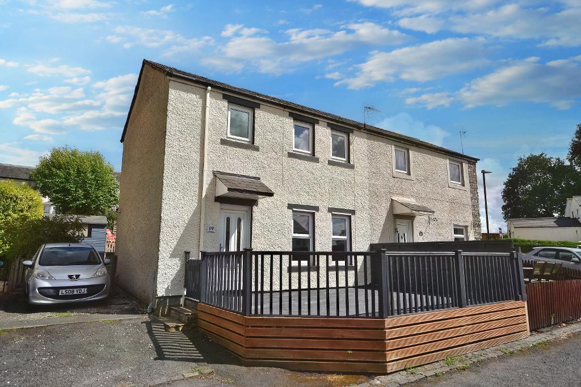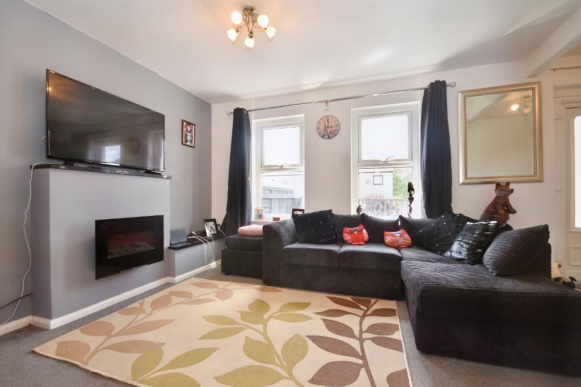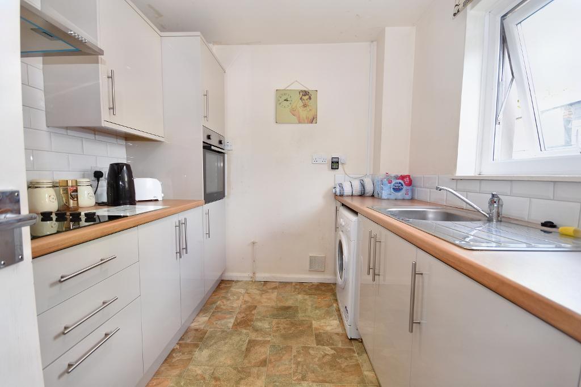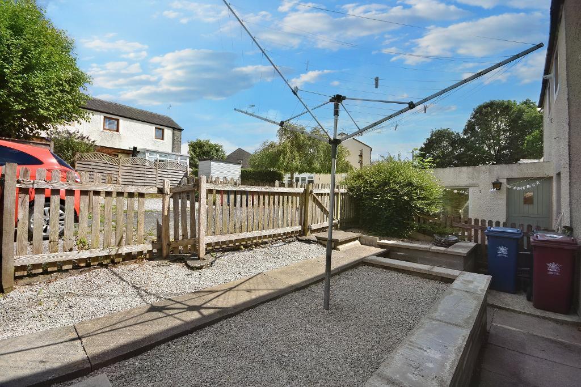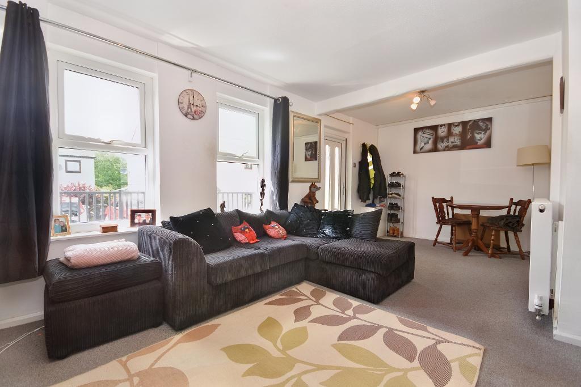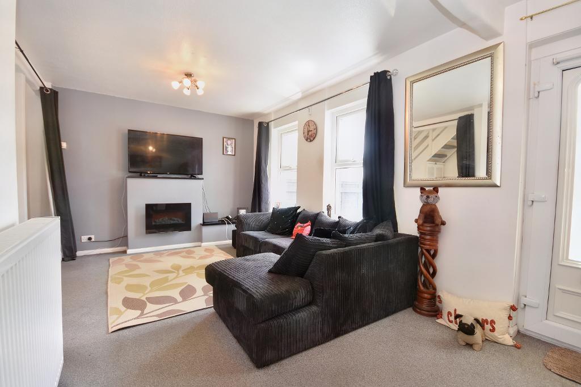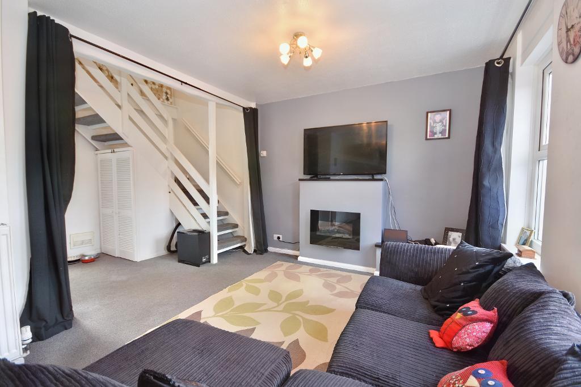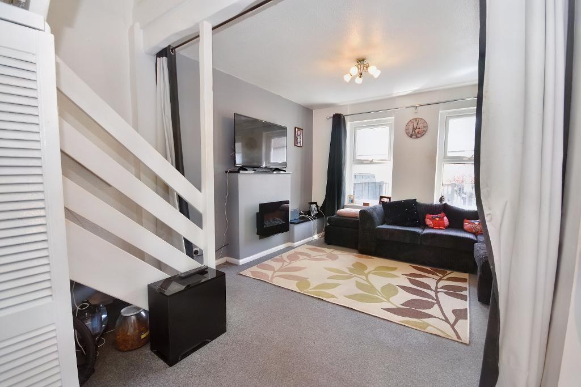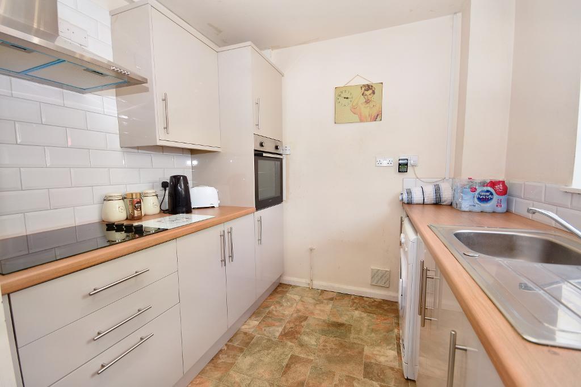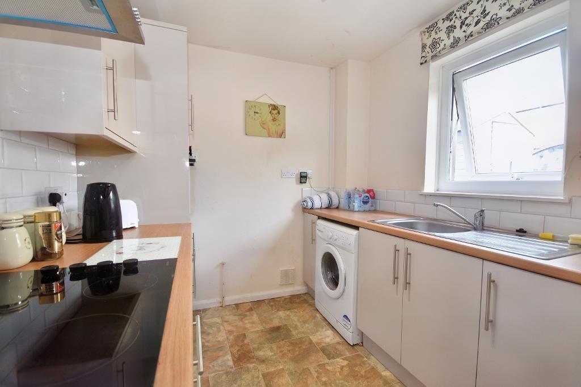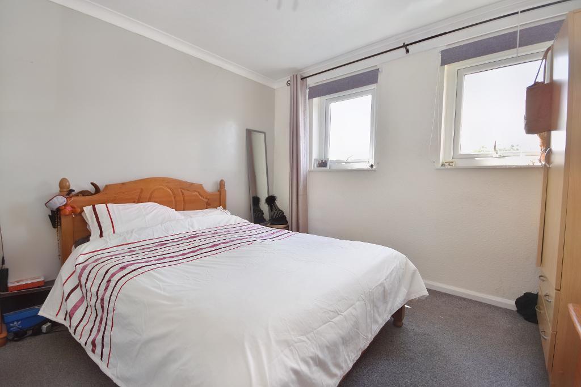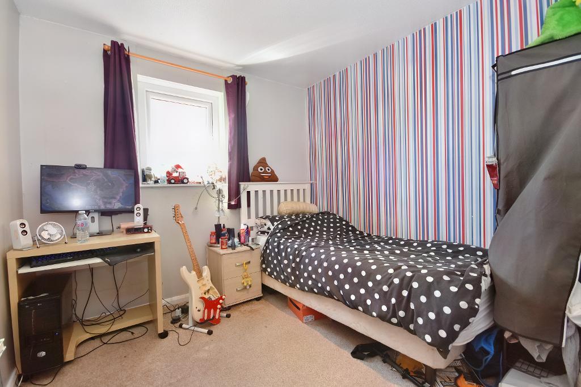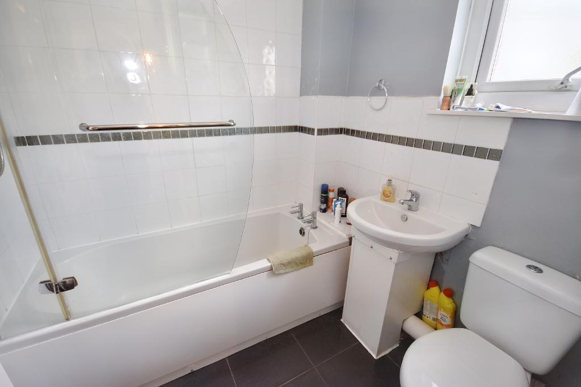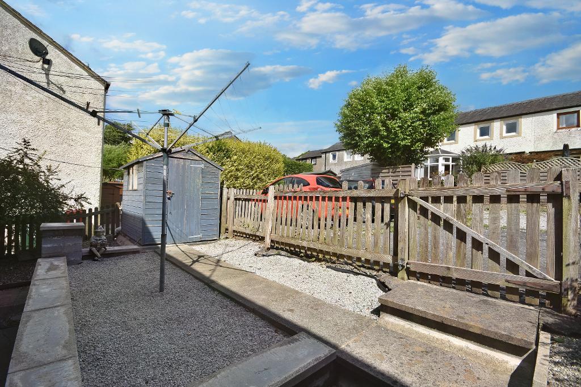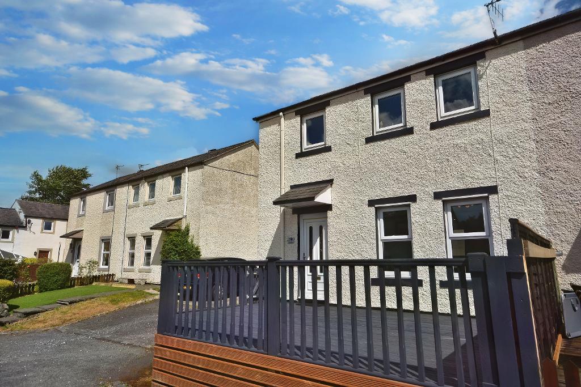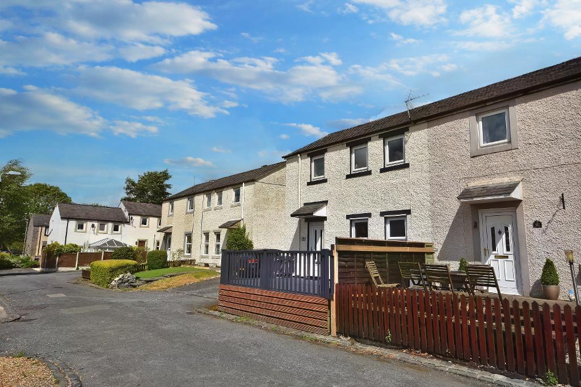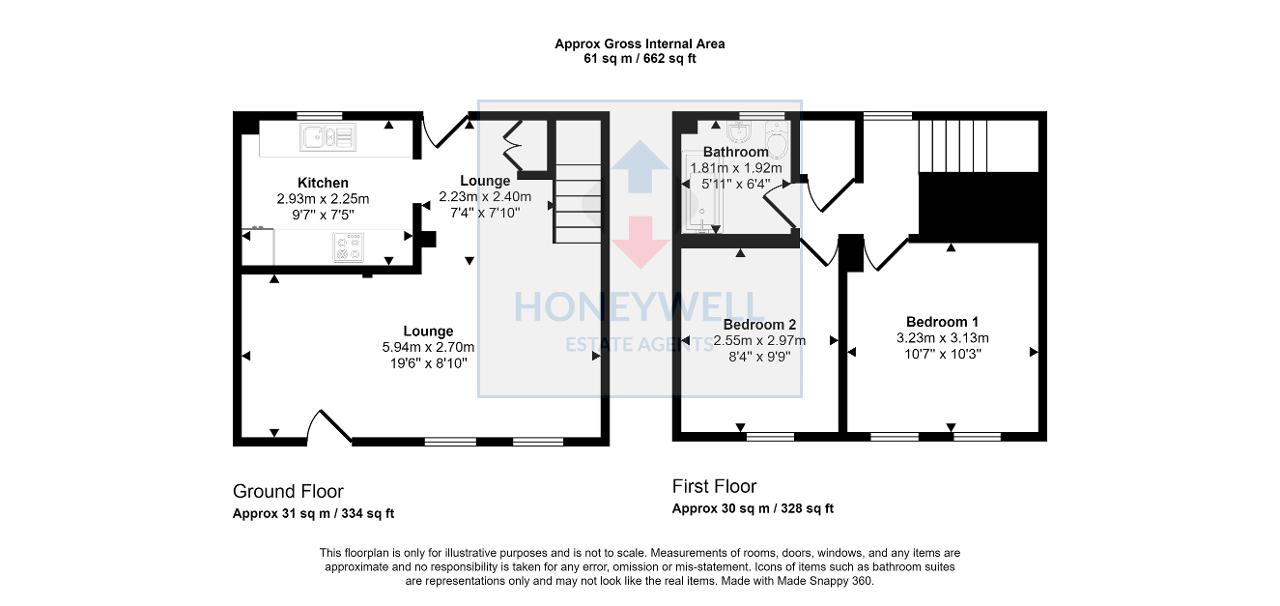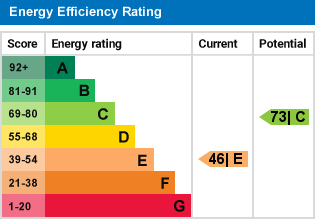Riverside, Low Moor, Clitheroe, BB7
2 Bed Terraced - £165,000 - Under Offer
This semi-detached home is situated on a small cul-de-sac of similar properties, close to but elevated from the River Ribble and a short distance from the surrounding countryside and the many nearby walks. The property enjoys low maintenance garden areas to the front and rear along with a driveway providing off road parking for two cars.
Internal living accommodation comprises an open-plan living/dining area, modern fitted kitchen, two good-sized double bedrooms and a 3-piece bathroom suite in white with a shower.
- Well maintained semi-detached house
- 3-piece bathroom with shower
- Open-plan living/dining area
- Gas CH & UPVC double glazing
- 2 double bedrooms
- Modern fitted kitchen, driveway
- Spacious raised decked front garden
- 61 m2 (662 sq ft) approx.
Ground Floor
Living room: 5.9m x 2.7m + 2.2m x 2.4m (19'6" x 8'10" + 7"4" x 7"10"); L-shaped with television point, telephone point, electric fire in surround, staircase to the first floor landing, understairs storage cupboard, UPVC external door to the front and UPVC external door to the rear.
Fitted kitchen: 2.9m x 2.3m (9"7" x 7"5"); with a range of fitted base and matching wall storage cupboards with complementary working surfaces, built-in electric oven, 4-ring electric hob with a stainless steel extractor hood over, plumbed and drained for an automatic washing machine, space for a fridge-freezer and part-tiled walls.
First Floor
Landing: With built-in storage cupboard housing main combination central heating boiler.
Bedroom one: 3.2m x 3.1m (10"7" x 10"3").
Bedroom two: 2.6m x 3.0m (8"4" x 9"9").
Bathroom: With a 3-piece suite in white comprising a low level w.c., pedestal handwash basin and a panelled bath with electric shower over and vanity screen, part-tiled walls and stainless steel towel rail.
Exterior
Outside:
To the front of the property is a good-sized raised decked patio area. A driveway providing off-road parking for two cars leads around the side of the property to an enclosed low maintenance flagged garden.
HEATING: Gas fired hot water central heating system complemented by double glazed windows in UPVC frames throughout.
SERVICES: Mains water, electricity, gas and drainage are connected.
COUNCIL TAX BAND B.
VIEWING: By appointment with our office.
