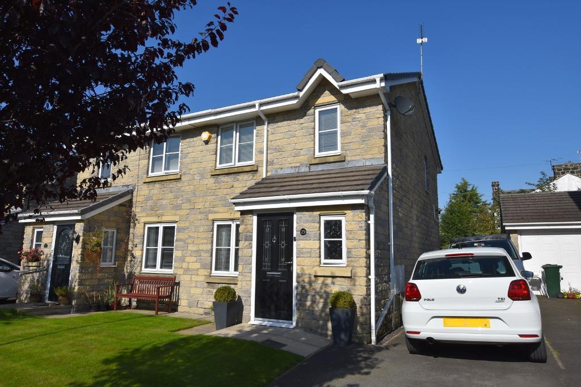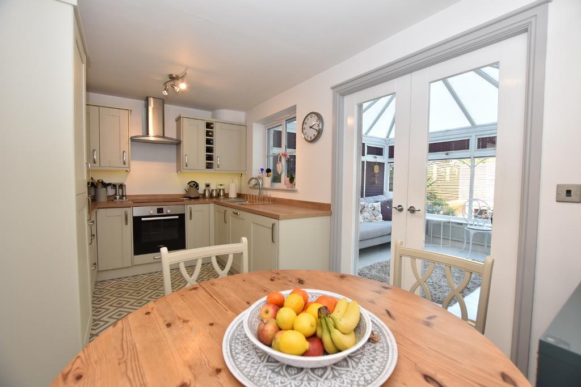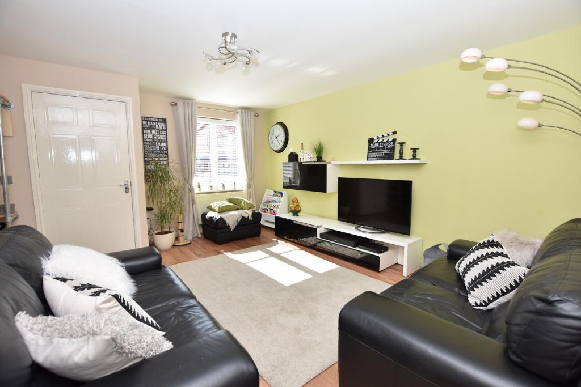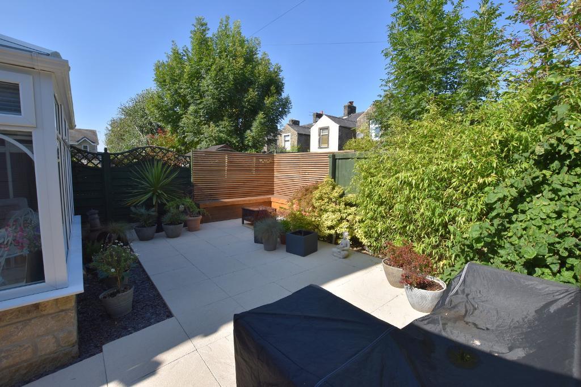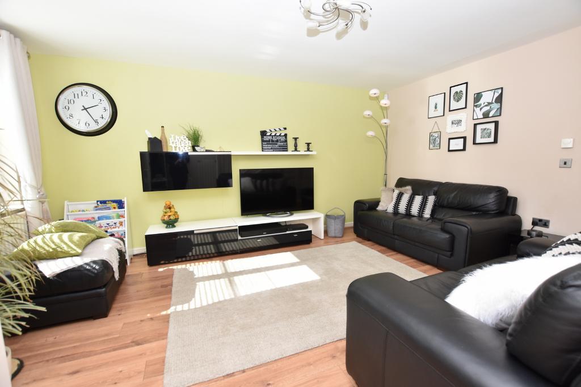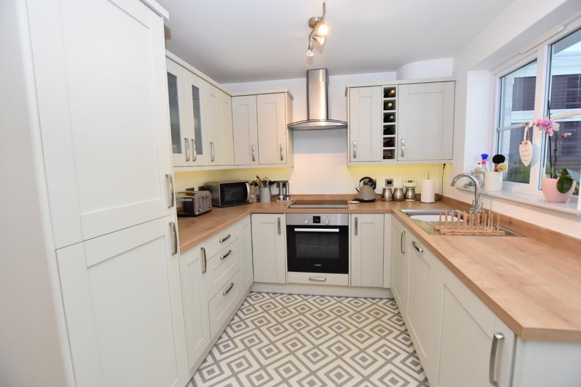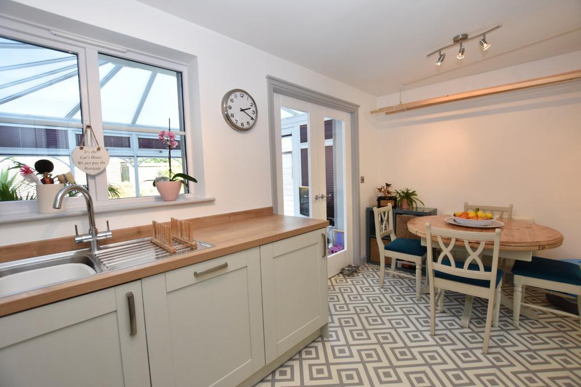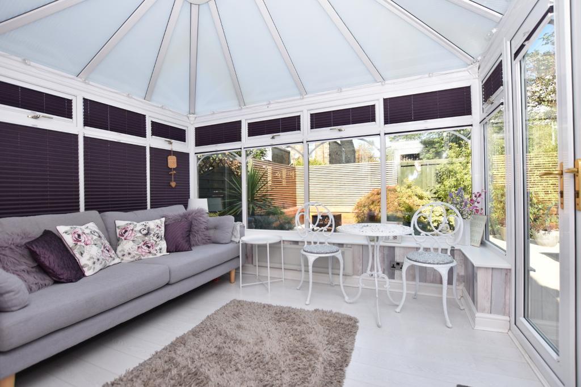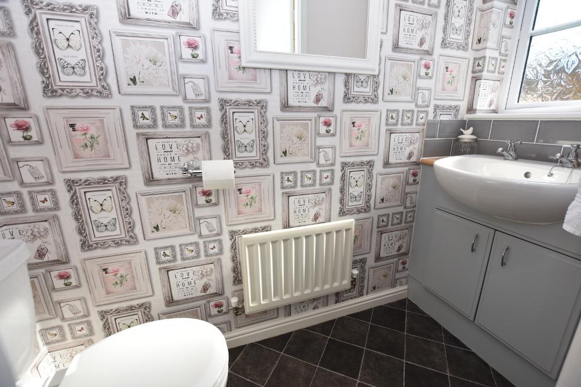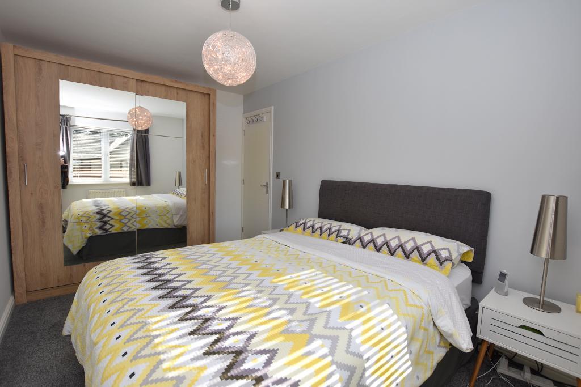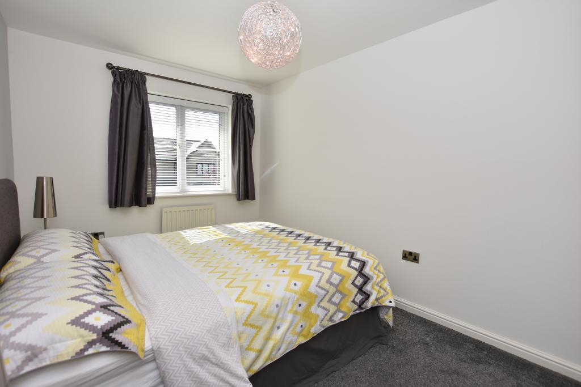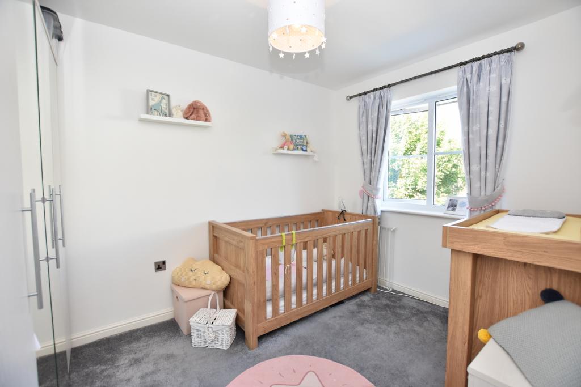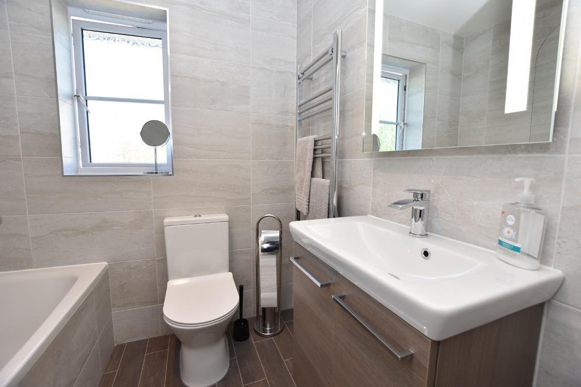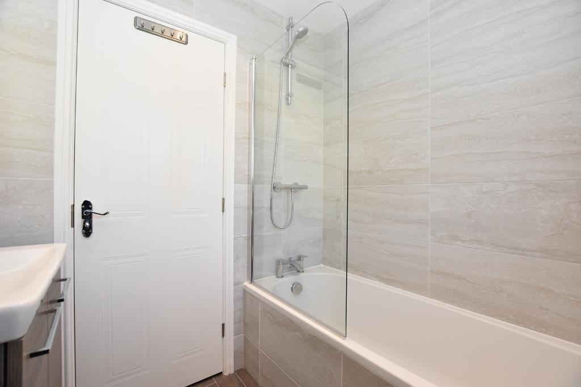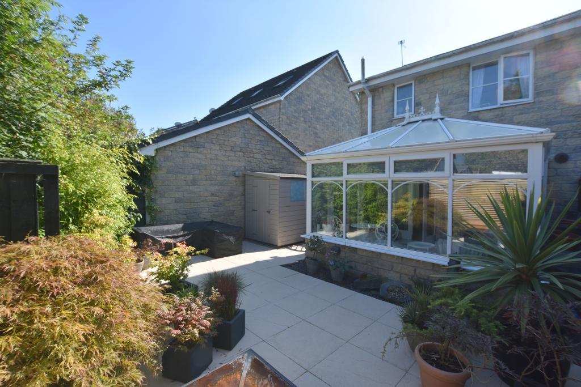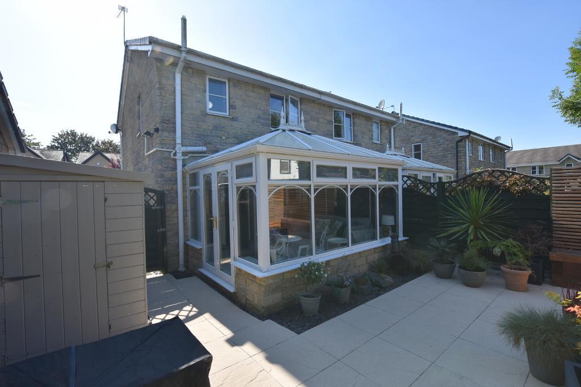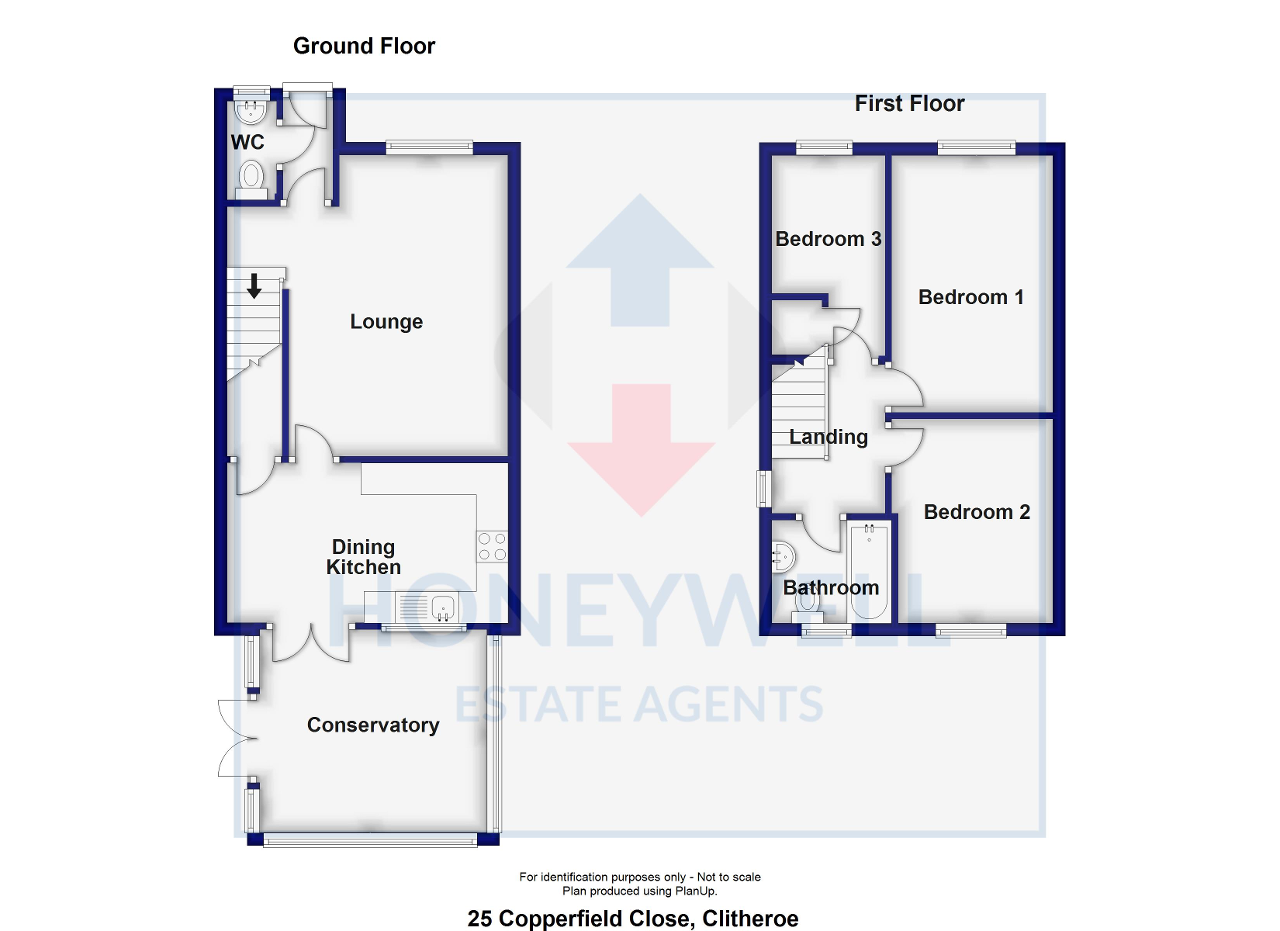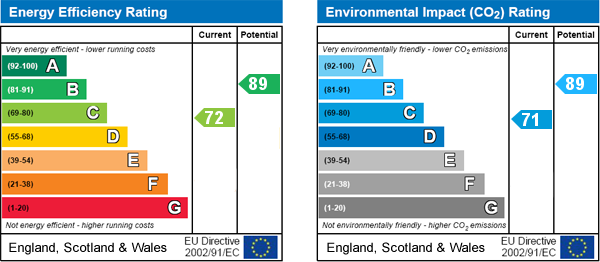Copperfield Close, Clitheroe, BB7
3 Bed Semi-Detached - £205,000 - Sold
An extremely well presented modern semi-detached house, conveniently situated on a cul-de-sac which is only a few minutes" walk from Clitheroe town centre, St James" Primary School and Holmes Mill.
The house has been modernised with a smart new Shaker style fitted kitchen with integrated appliances and a 3-piece contemporary bathroom with shower over the bath. At the front of the house is a porch and 2-piece cloakroom, a bright spacious lounge with staircase and to the rear is a dining kitchen with French doors leading to the conservatory.
Externally there is a lawned front garden, side driveway with parking for three cars and a private enclosed easy maintenance rear garden with corner seating area. Viewing is essential.
- Modern semi-detached home
- Recently installed kitchen & bathroom
- Convenient cul-de-sac location
- Walk to Clitheroe centre
- 3 bedrooms
- Large conservatory to the rear
- Driveway & gardens
- 79 m2 (845 sq ft) approx.
Ground Floor
Entrance porch: Through half-glazed front door, window to side elevation.
Cloakroom: Modern 2-piece white suite comprising low suite w.c. with push button flush and vanity wash handbasin with chrome taps and storage cupboards under, tiled splashback.
Lounge: 4.8m x 3.6m opening to 4.4m (15'7" x 11'8" opening to 14'5"); with television point, laminate flooring, staircase off to first floor with spindles and balustrade.
Dining kitchen: 4.4m x 2.5m (14'6" x 8'3"); with attractive modern range of Shaker style wall and base units with complementary laminate wood effect working surface with upstand, single drainer stainless steel sink unit with mixer tap, integrated Bosch electric fan oven, 4-ring induction hob (plumbed for gas if required) with stainless steel and curved glass extractor over, integrated fridge freezer, dishwasher and washing machine, wine rack. Dining area with space for table and chairs, understairs storage cupboard, Potterton central heating boiler concealed inside kitchen wall cupboard and French doors opening to:
Conservatory: 3.6m x 3.2m (11'6" x 8'6"); PVC white Victorian style conservatory with laminate flooring, television point, fitted blinds and French doors to rear garden, electric heater.
First Floor
Landing: With loft access leading to partly-boarded loft, window to side elevation.
Bedroom one: 4.1m x 2.5m (13'4" x 8'4").
Bedroom two: 3.3m x 2.6m narrowing to 2.4m (10'8" x 8'5" narrowing to 8').
Bedroom three: 1.8m x 3.2m narrowing to 2.2m (5'10" x 10'7" narrowing to 7'2"); with cupboard housing hot water cylinder.
Bathroom: With recently installed 3-piece white suite comprising low suite w.c. with push button flush, wall-hung vanity wash handbasin with chrome mixer tap, storage cupboard under and back-lit vanity mirror over with electric shaver point and panelled bath with chrome mixer tap, thermostatic shower over, glass shower screen, fully tiled walls, recessed spotlighting, extractor fan, chrome heated ladder style towel rail.
Exterior
Outside:
To the front of the property is a lawned garden with planting borders, Side tarmac driveway providing parking for 3 cars. Access to enclosed rear garden which has been landscaped and paved with easy maintenance in mind, planting borders, patio area, corner contemporary seating area and 1.9m x 1.2m (6" x 4") timber storage shed.
HEATING: Gas fired hot water central heating complemented by sealed unit double glazing in PVC frames.
SERVICES: Mains water, electricity, gas and drainage are connected.
COUNCIL TAX BAND C.
EPC: The energy efficiency rating for this property is C.
