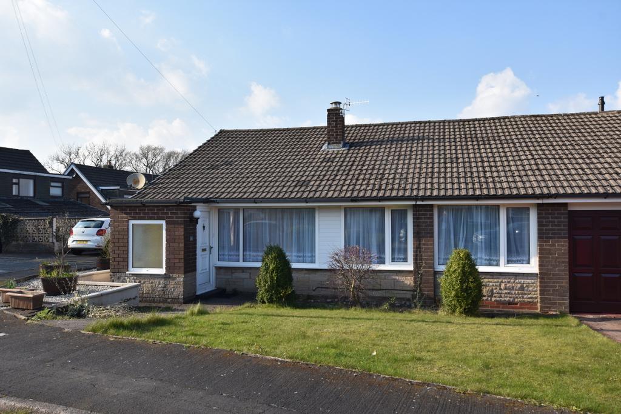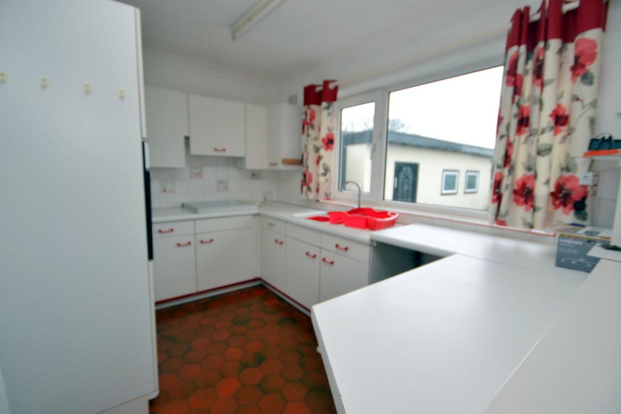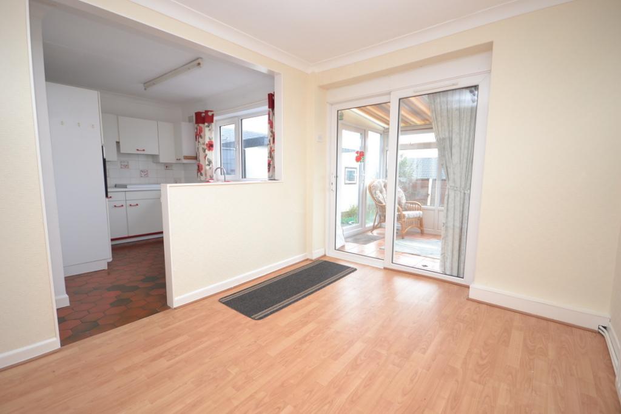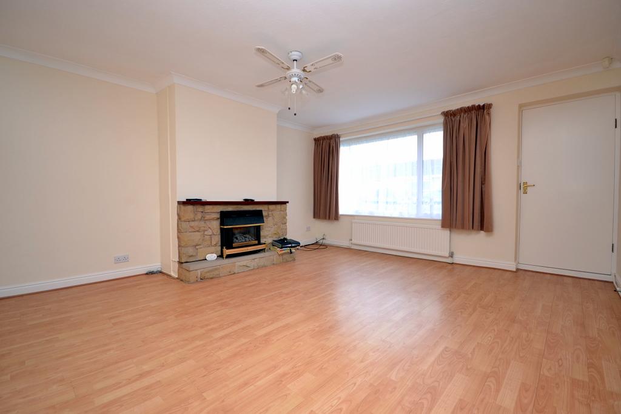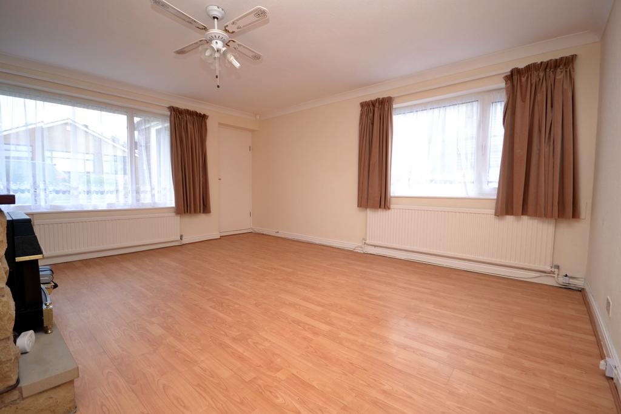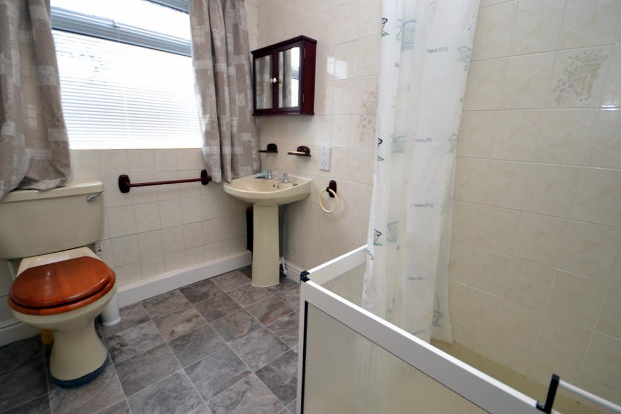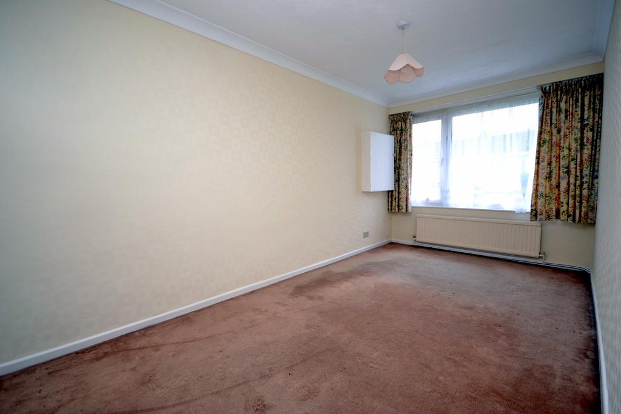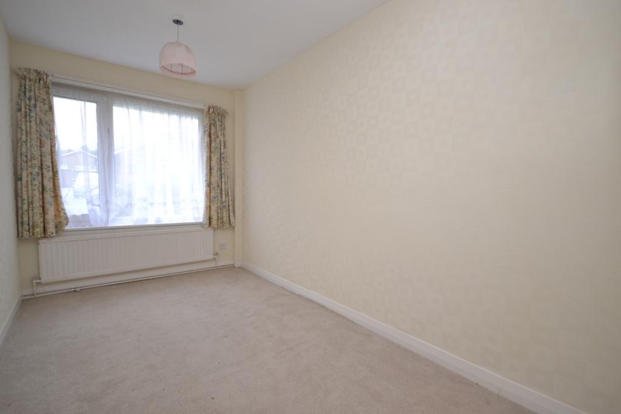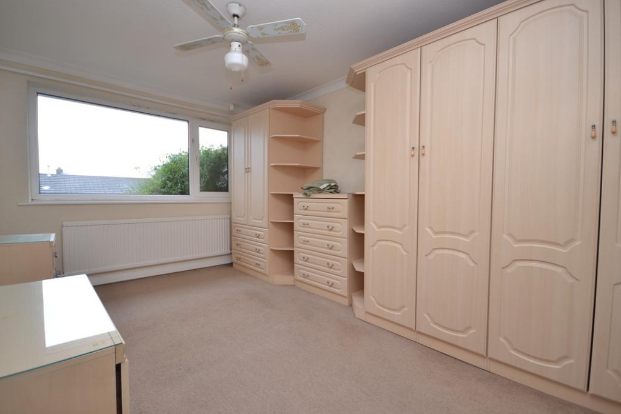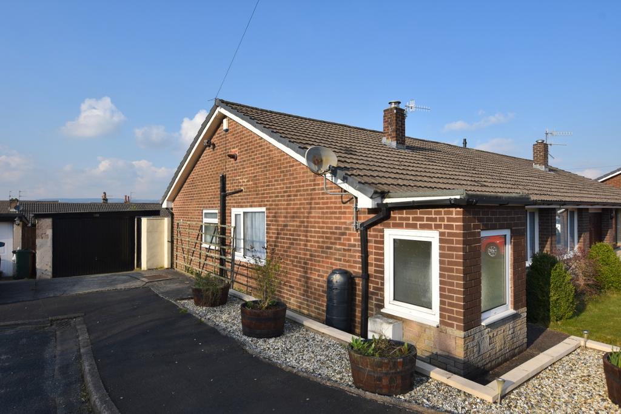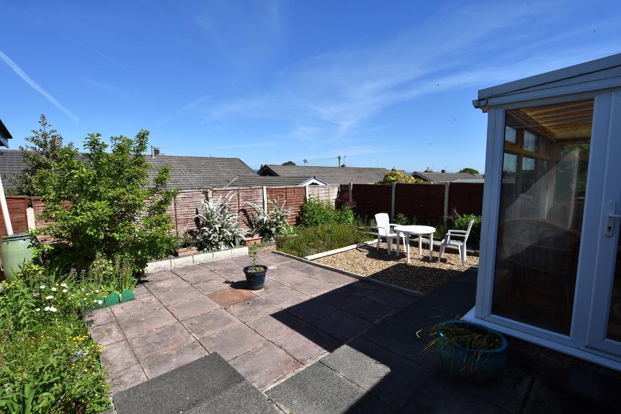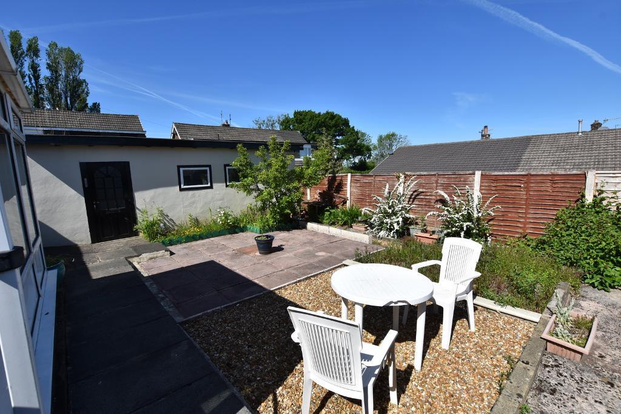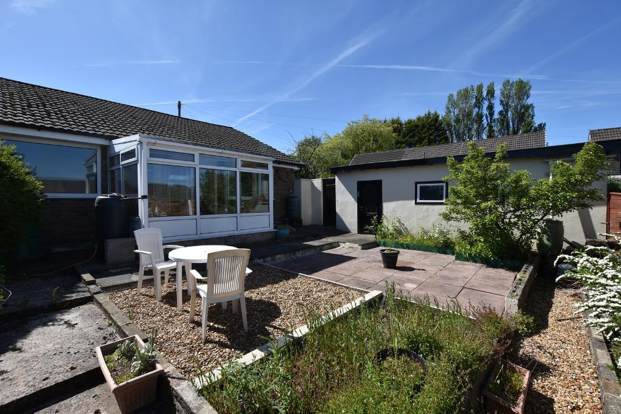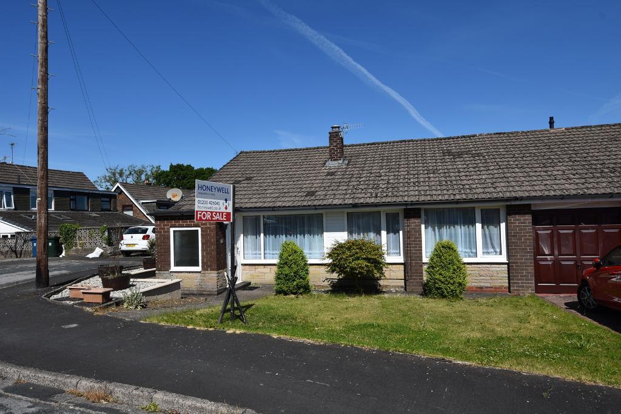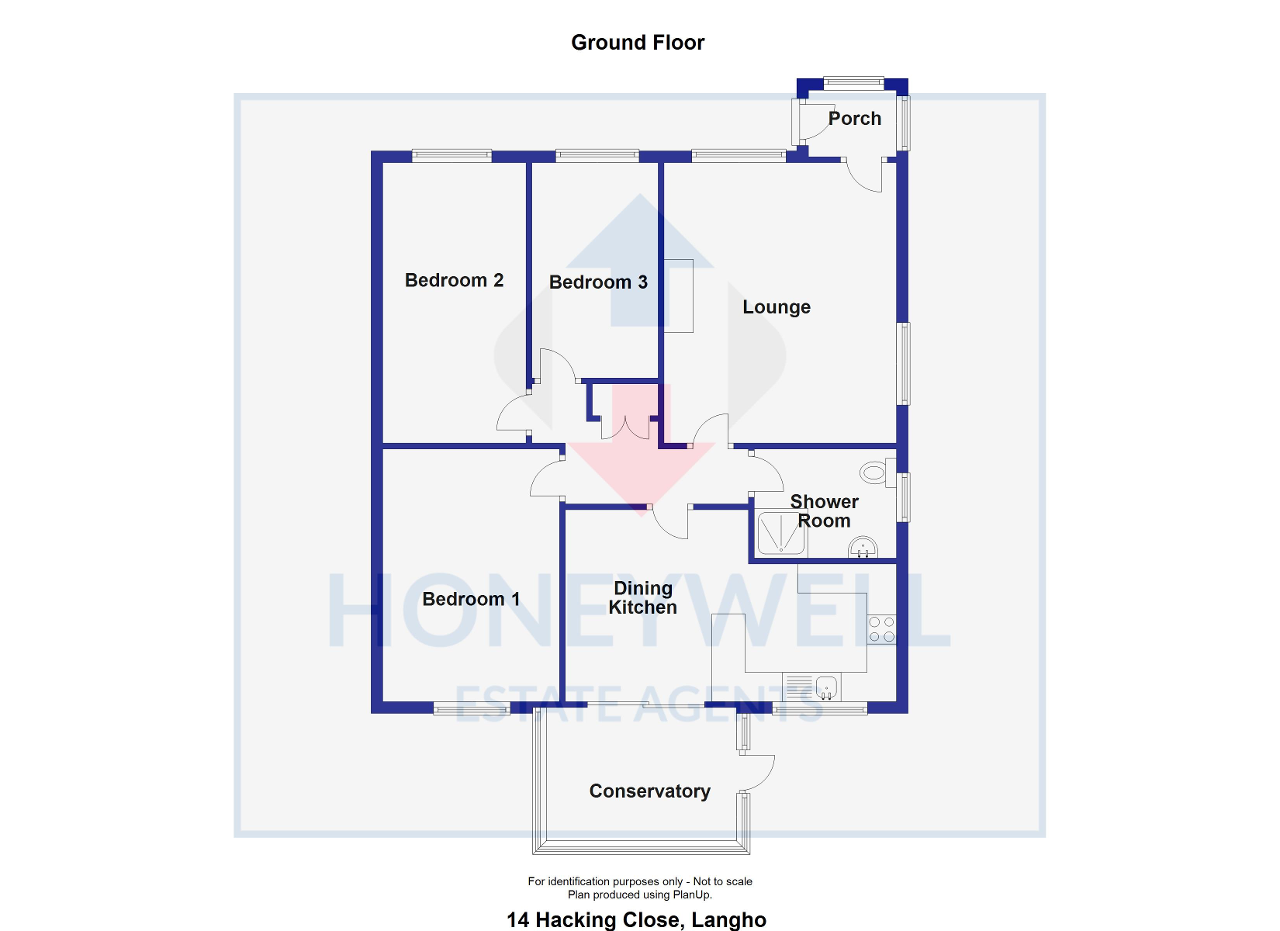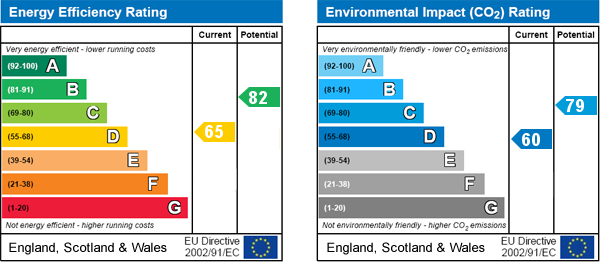Hacking Close, Langho, BB6
3 Bed Bungalow - £200,000 - Sold
A spacious semi-detached true bungalow situated on a small cul-de-sac within this popular area which is close to the local primary school, shops and train station.
The property has a good-sized lounge, open plan kitchen and dining area, three bedrooms and 3-piece shower room. Originally the bungalow had two bedrooms and the integral garage has been converted to create an extra room, with the addition of a new garage being constructed at the side of the property.
Externally the property benefits from a front garden, side drive, single garage and enclosed easy maintenance rear garden. Other benefits include gas central heating, PVC double glazing and PVC soffits and fascia boards. Viewing is essential.
- Spacious semi-detached bungalow
- Lounge & dining kitchen
- Gardens, drive & large garage
- Cul-de-sac location
- 3 bedrooms & shower room
- Lean-to conservatory to rear
- PVC double glazing & gas CH
- 91 m2 (980 sq ft) approx.
Ground Floor
Entrance porch: With PVC front door, 2 windows and tiled floor.
Lounge: 4.8m x 4.2m (15'8" x 13'10"); with coved cornicing, windows to front and side elevations, television point, feature fireplace with stone hearth and surround, laminate flooring.
Inner hallway: With loft access and storage cupboard.
Dining kitchen:
6.0m x 3.3m narrowing to 2.3m (19'7" x 10'9" narrowing to 7'8"); fitted range of white laminate wall and base units with complementary laminate working surface and tiled splashback, one bowl single drainer sink unit with mixer tap, electric fan oven, 4-ring gas hob with extractor over, plumbing for washing machine, tiled floor.
Dining area: with laminate flooring, coved cornicing and patio doors to conservatory
Conservatory: 3.2m x 2.3m (10'7" x 7'6"); white PVC lean-to construction with tiled floor and door opening onto the rear garden.
Bedroom one: 4.3m x 3.0m (14'2" x 9'11"); with coved cornicing.
Bedroom two: 4.8m x 2.4m (15'8" x 8'); with coved cornicing.
Bedroom three: 3.7m x 2.2m (12'1" x 7'1").
Shower room: With 3-piece suite comprising low level w.c., pedestal wash handbasin and corner shower with fitted Mira shower, tiled walls, shaver point and coved cornicing.
Exterior
Outside:
Front garden with lawn and planting borders. Side driveway leading to large GARAGE 7.1m x 3.5m (23"3" x 11"5") with workshop area to rear, up-and-over door and personal door to the side, power and light.
HEATING: Gas fired hot water central heating complemented by sealed unit double glazing in PVC frames. The boiler is located in the loft.
SERVICES: Mains water, electricity, gas and drainage are connected.
COUNCIL TAX BAND D.
EPC: The energy efficiency rating for this property is D.
