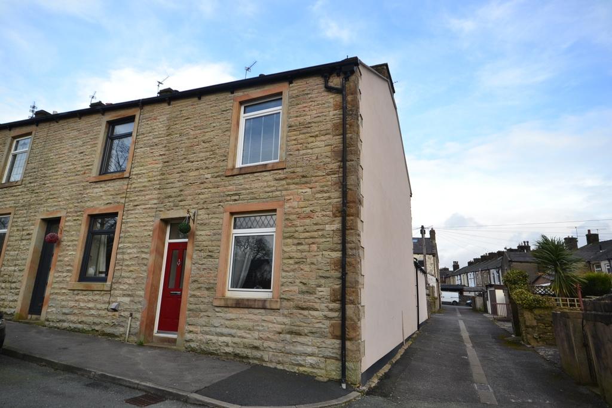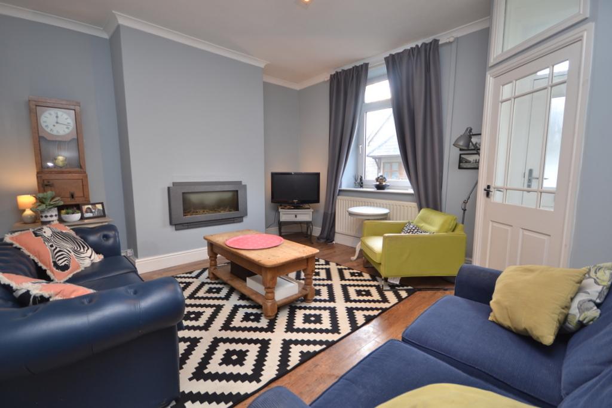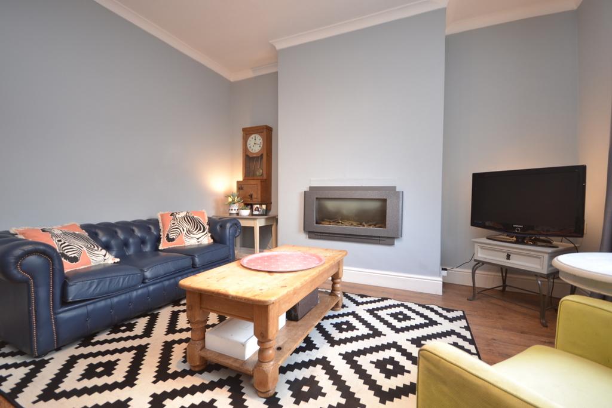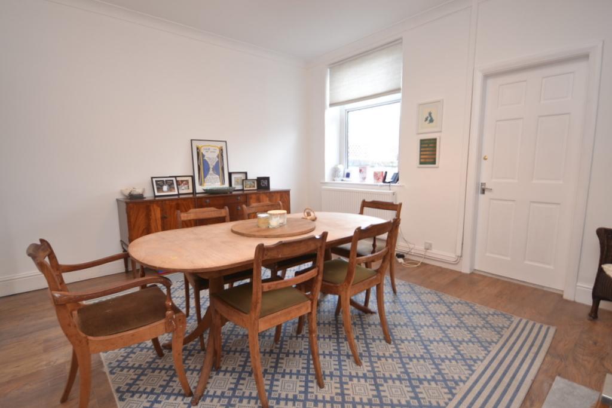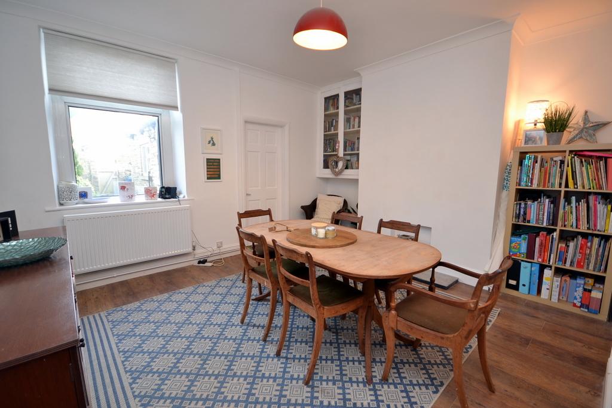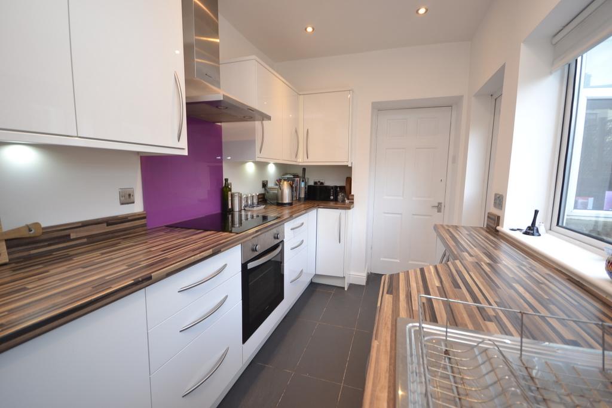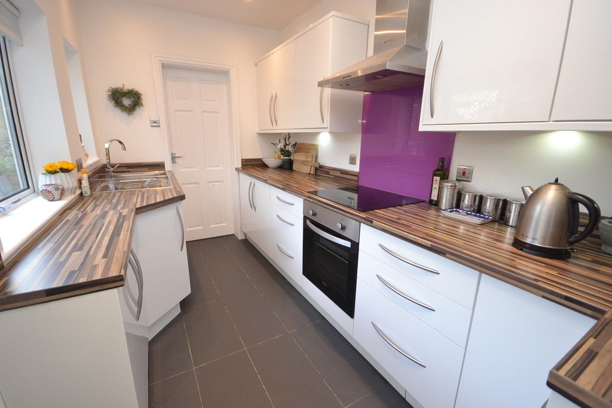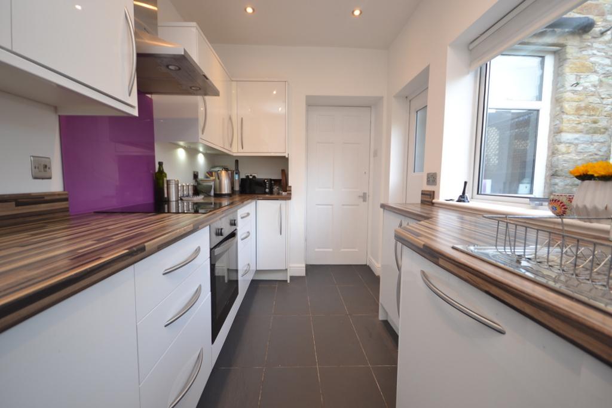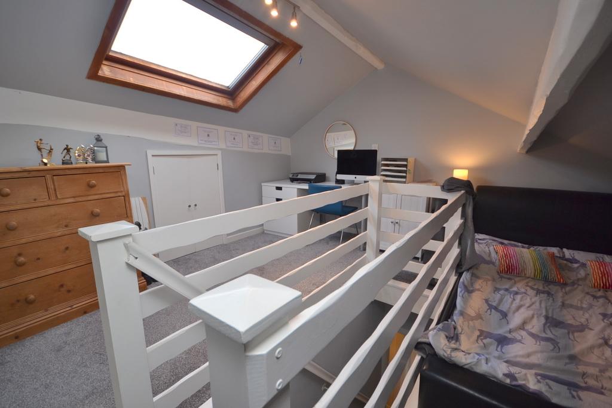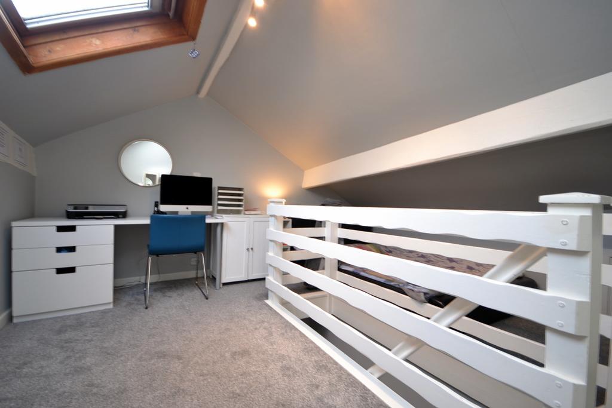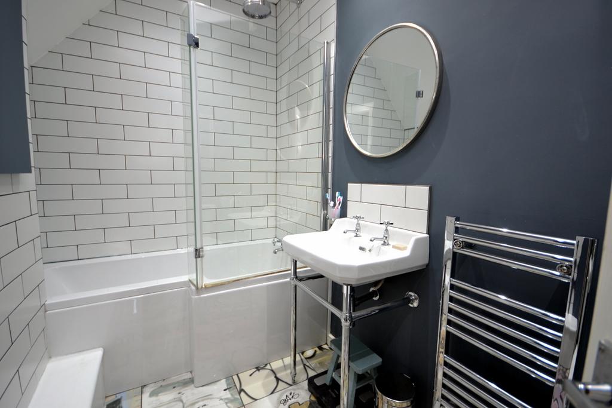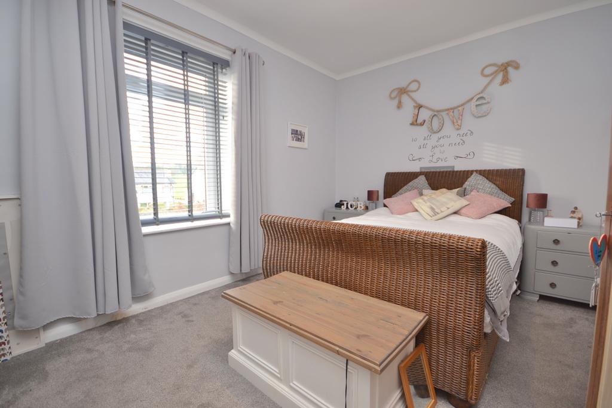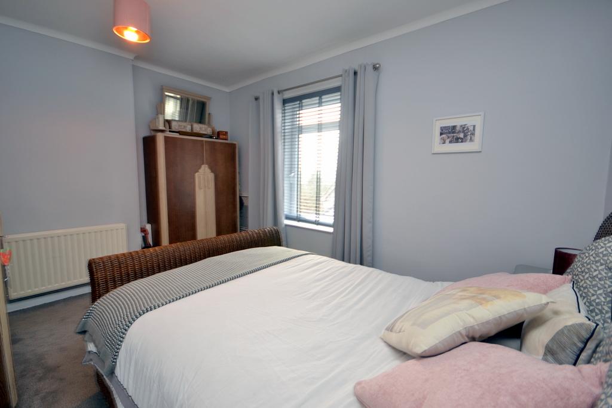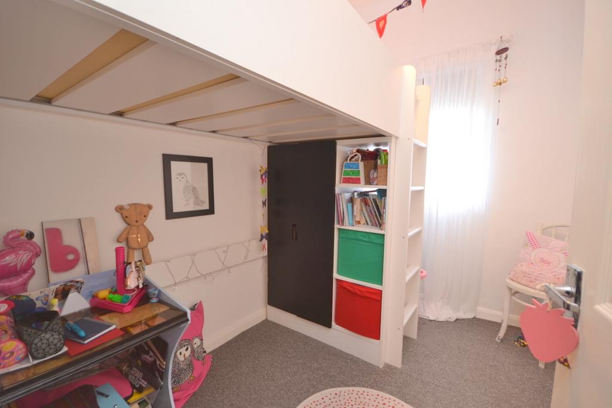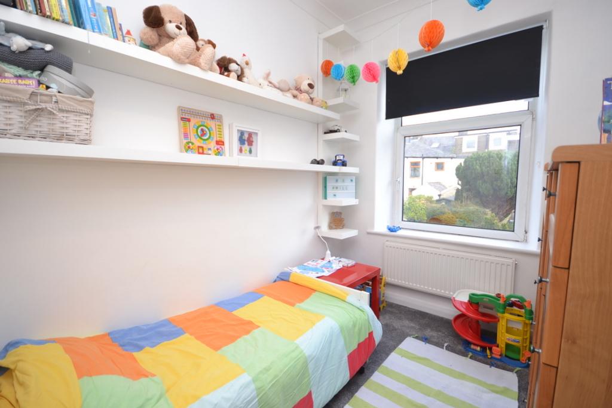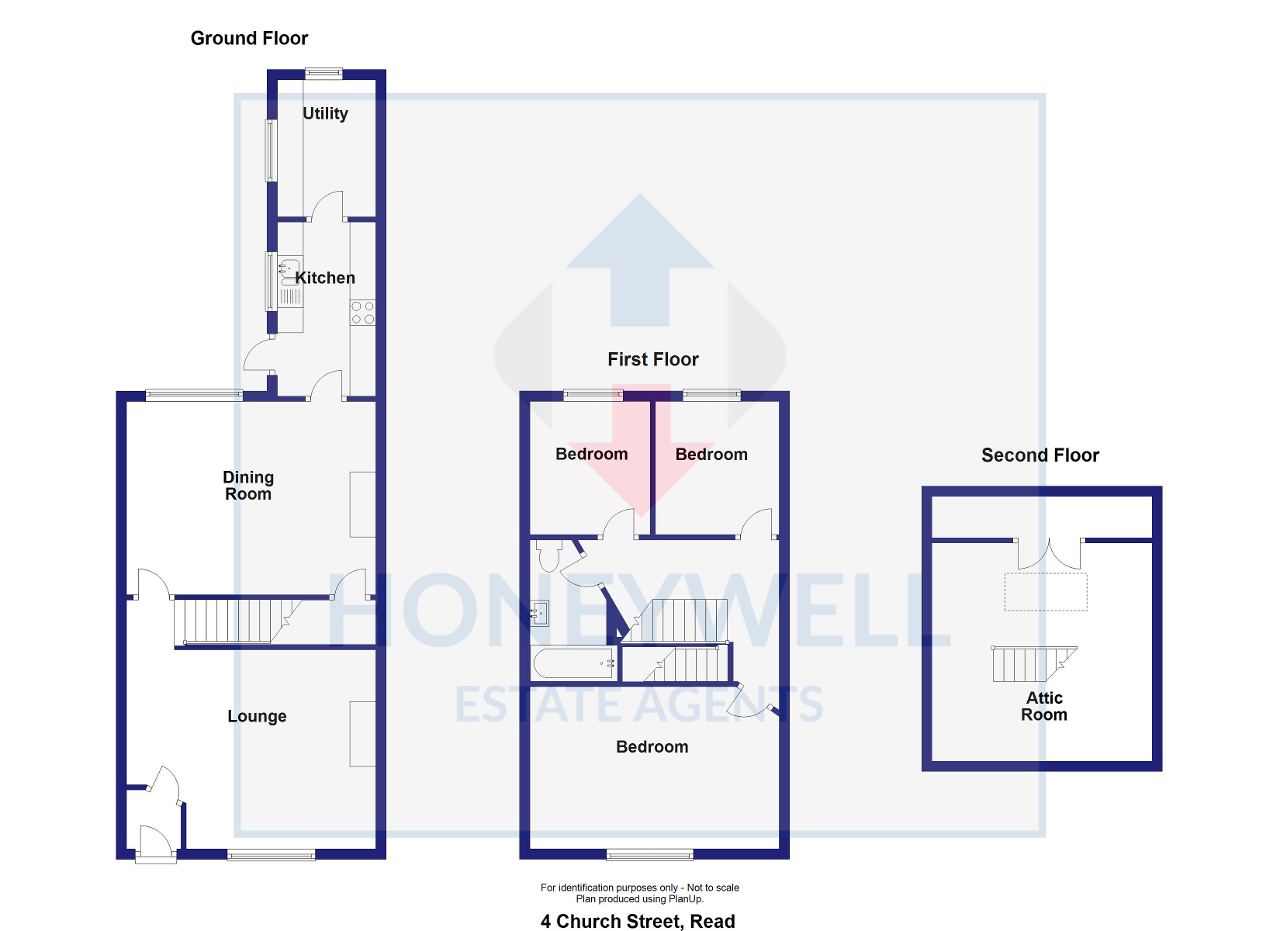Church Street, Read, BB12
3 Bed End Terraced - £148,000 - Sold
A bright and spacious end terrace property situated close to the centre of the Ribble Valley village of Read. The house is presented to a very high standard throughout with a modern fitted kitchen and bathroom, two spacious reception rooms, a useful utility and three bedrooms along with a large converted attic space.
Read enjoys a number of village amenities and lies a short drive from the large village of Whalley and the market town of Clitheroe. The motorway network is also easily accessible for anyone needing to commute.
- Superbly presented end terrace
- Spacious bright reception rooms
- 3-piece bathroom with shower
- Ribble Valley village location
- 3 bedrooms plus converted attic room
- Modern fitted kitchen & utility
- Gas CH & PVC double glazing
- 113 m2 (1,217 sq ft) approx.
Ground Floor
Entrance porch: With composite external door, glazed internal door, tiled flooring.
Lounge: 4.3m x 4.0m (14'1" x 13'); with contemporary "Living Flame" fire, television point, laminate wood effect flooring, mid staircase to the first floor landing.
Dining room: 4.3m x 3.7m (14'2" x 12'3"); with understairs storage cupboard, laminate wood effect flooring, telephone point.
Fitted kitchen: 3.4m x 2.0m (11' x 6'5"); range of modern fitted base and matching wall storage cupboards in white with complementary working surfaces, tiled flooring and splashbacks, built-in electric oven with 4-ring electric hob and extractor hood over, one and a half bowl stainless steel sink unit, low voltage lighting, composite external door to the rear of the property.
Utility room: 2.6m x 1.9m (8'8" x 6'2"); with a range of fitted base and matching wall storage cupboards and complementary working surfaces, plumbed and drained for automatic washing machine, Ideal combination central heating boiler.
First Floor
Landing: With staircase to the second floor.
Bedroom one: 4.3m x 3.2m (14'2" x 10'6").
Bedroom two: 2.6m x 2.1m (8'8" x 6'10").
Bedroom three: 2.8m x 2.1m (9'4" x 6'10").
Bathroom: With 3-piece white suite comprising low suite w.c., wash handbasin and shower bath with screen and plumbed shower, heated stainless steel towel rail, built-in storage cupboard, contemporary tiled floor, part-tiled walls, low voltage lighting, extractor fan.
Second Floor
Attic room: 4.1m x 3.9m (13'7" x 12'9"); with built-in storage cupboards under the eaves, television point, double glazed Velux window.
Exterior
Outside:
To the rear of the property is an enclosed yard area with shrubs and pebbled flower beds.
HEATING: Gas fired hot water central heating system complemented by double glazed windows in PVC frames.
SERVICES: Mains water, electricity, gas and drainage are connected.
COUNCIL TAX BAND B.
