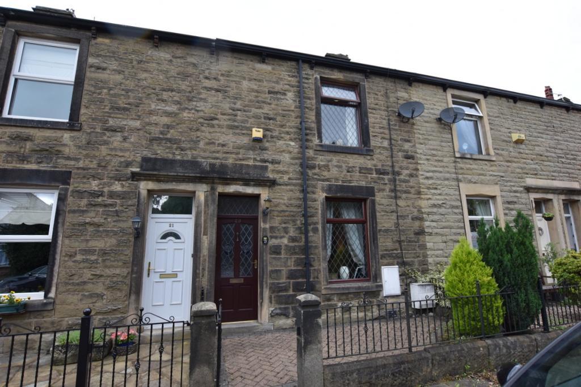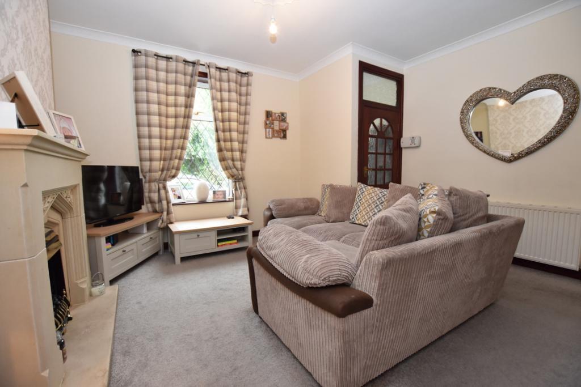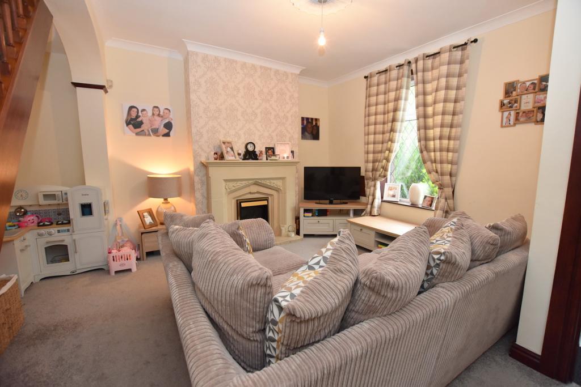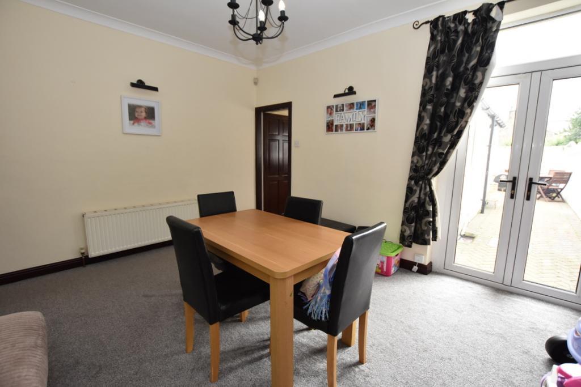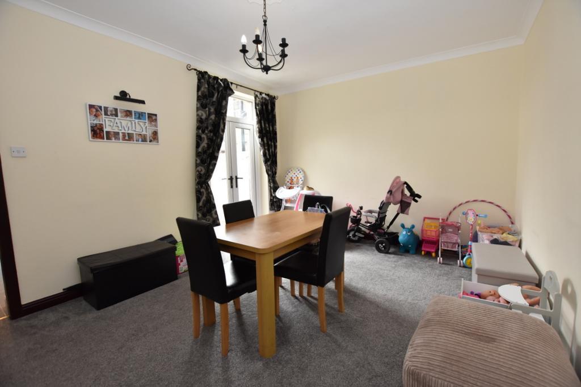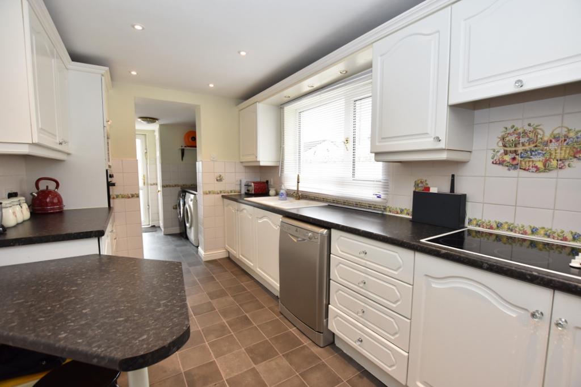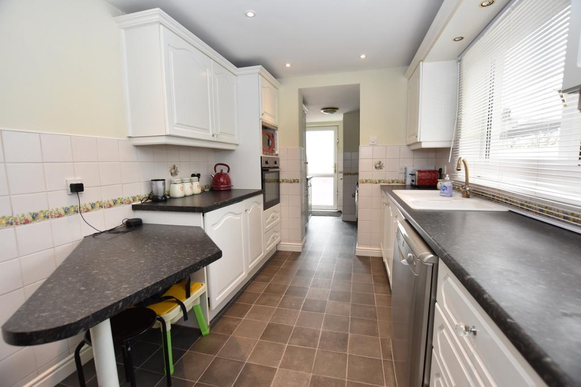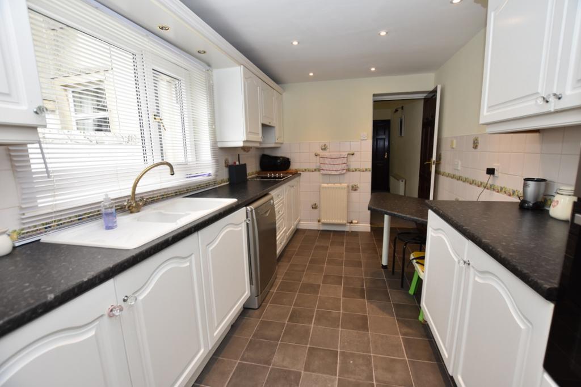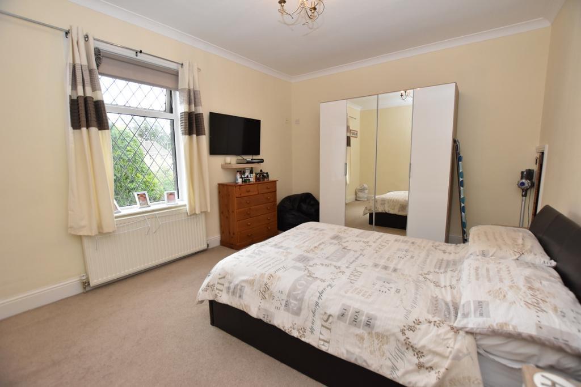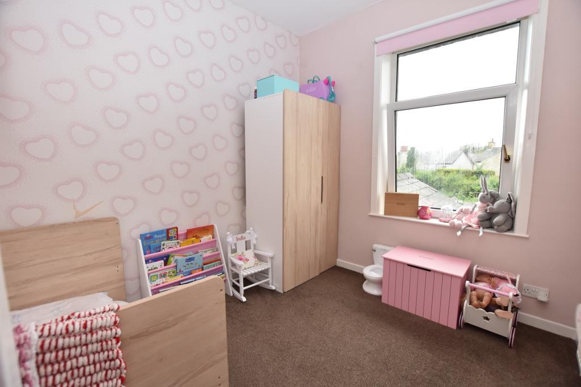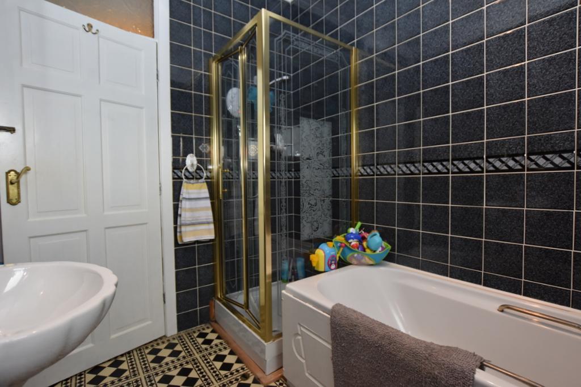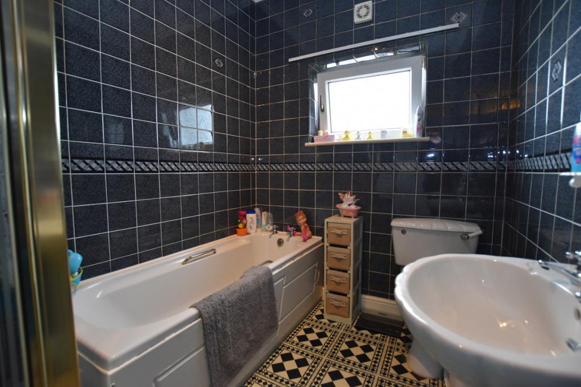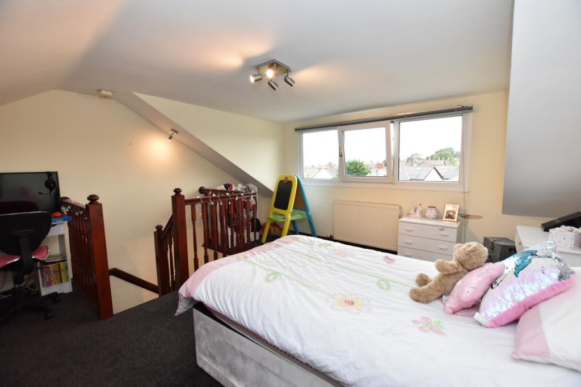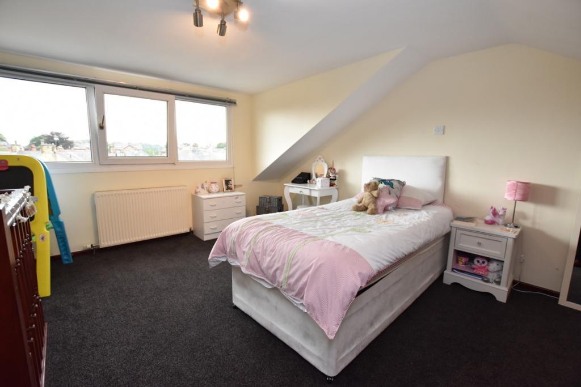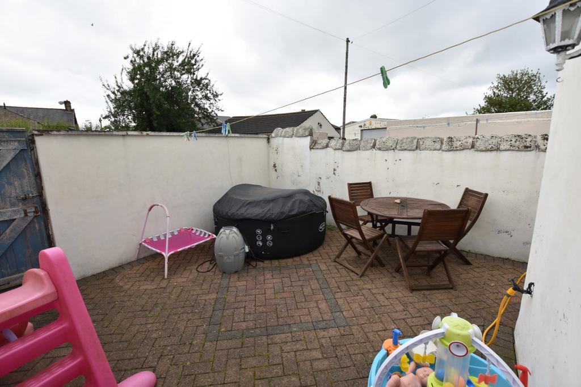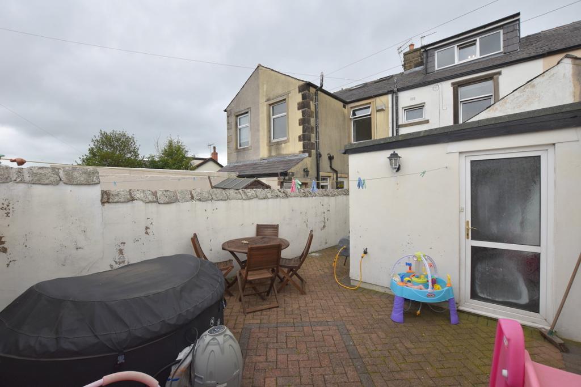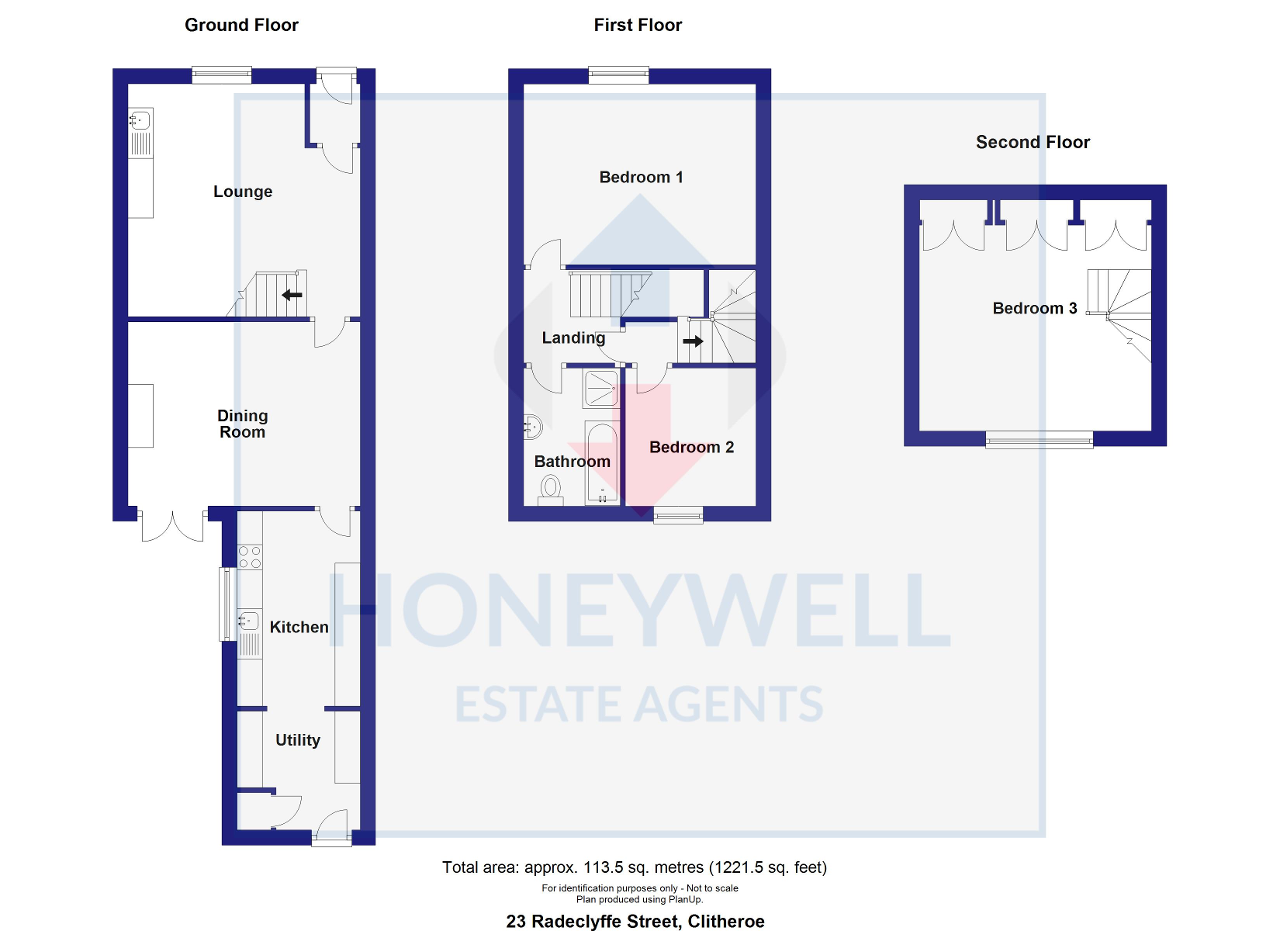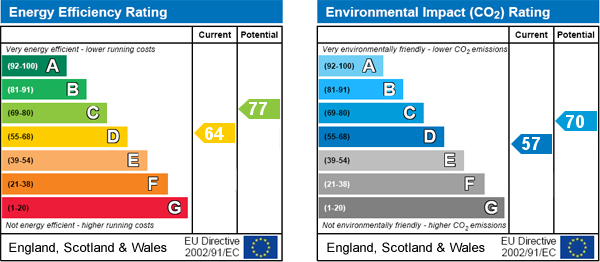Radeclyffe Street, Clitheroe, BB7
3 Bed Terraced - £175,000 - Sold
A spacious garden-fronted stone terrace which has been extended with a good-sized attic conversion with dormer window to the rear. The house is situated in a cul-de-sac in this extremely convenient location which is only a short walk to Clitheroe town centre, all the amenities including the health centre, train station and Pendle Primary School.
The house has two separate reception rooms with the dining room having French doors to the rear, the kitchen has fitted appliances and benefits from a utility area to the rear.
The first floor has two bedrooms with a four-piece bathroom and the second floor offers a spacious attic bedroom with dormer window offering views towards Kemple End. Viewing is essential.
- Spacious garden-fronted terrace
- 4-piece bathroom with shower
- 2 separate reception rooms
- Extremely convenient location
- 3 bedrooms including attic room
- Enclosed block paved yard to rear
- Kitchen with utility space
- 109 m2 (1,183 sq ft) approx.
Ground Floor
Entrance Vestibule: With hardwood front door and half-glazed door leading to:
Lounge: 4.6m x 4.6m including the staircase (15"1" x 15"1" including the staircase); with coved cornicing, television point, spindle staircase off to first floor and a feature fireplace and hearth housing electric fire.
Dining room: 4.6m x 3.7m (15"1" x 12"); with coved cornicing, wall light points and PVC glazed French doors opening onto rear yard.
Kitchen: 3.9m x 2.4m (12"8" x 8"); with fitted range of white wall and base units with complementary dark laminate work surface and tiled splashback, one and a half bowl single drainer sink unit with mixer tap, integrated stainless steel electric fan oven, 4-ring ceramic hob with extractor over, plumbing for a dishwasher, integrated fridge, breakfast bar, recessed spotlighting and open to:
Utility area: 2.4m x 2.4m (7"9" x 8"); with integrated fridge, plumbing for a washing machine, space for tumble dryer, wall-mounted Baxi combination central heating boiler, large storage cupboard and door to rear yard.
First Floor
Landing: With staircase off to second floor.
Bedroom one: to the front 3.7m x 2.6m (15"1" x 11"9"); with coved cornicing and television point.
Bedroom two: 2.8m x 2.6m (9"3" x 8"5").
Bathroom: With 4-piece white suite comprising low suite w.c., pedestal washbasin with chrome taps, panelled bath and separate corner shower enclosure with fitted Triton electric shower and fully-tiled walls.
Second Floor
Attic bedroom three: With large dormer window to the rear with outlooks across Clitheroe towards Kemple End and built-in storage cupboards in the eaves.
Exterior
Outside:
Forecourt garden with wrought iron railings and to the rear is an enclosed block paved yard with outside light, cold water tap and gated access.
HEATING: Gas fired hot water central heating complemented by sealed unit double glazing in PVC frames.
SERVICES: Mains water, electricity, gas and drainage are connected.
COUNCIL TAX BAND B.
VIEWING: By appointment with our office.
