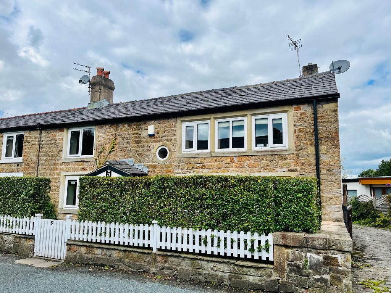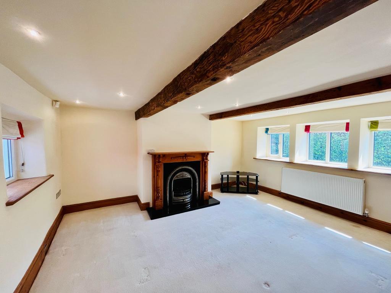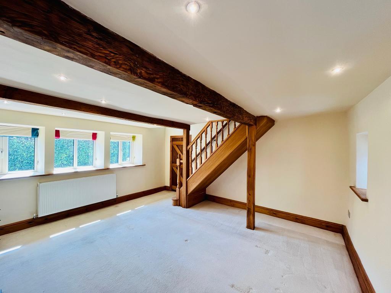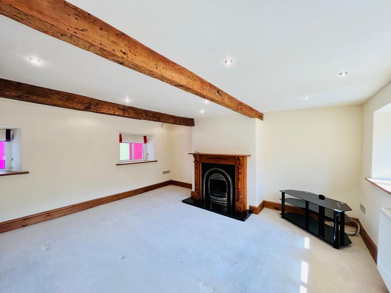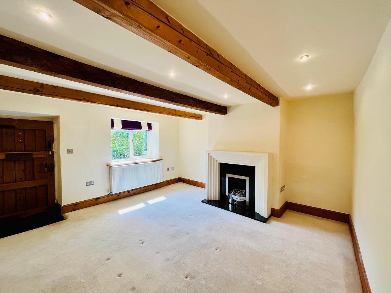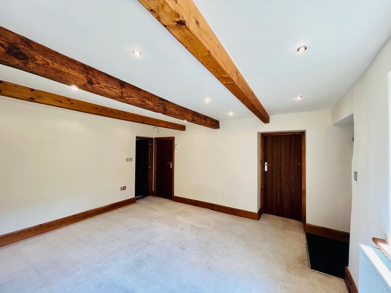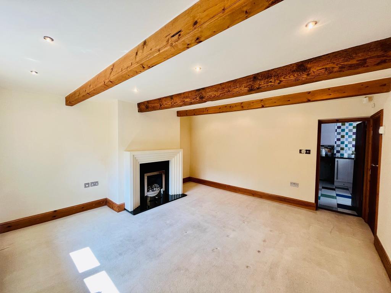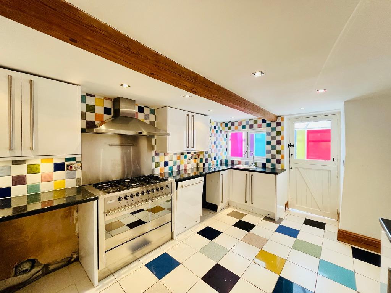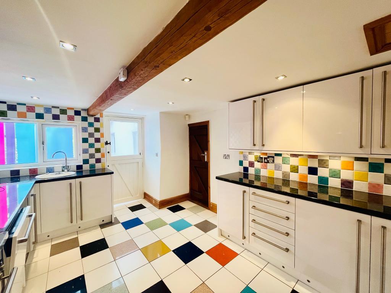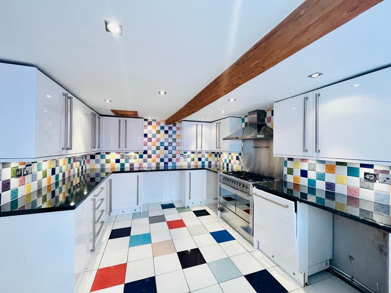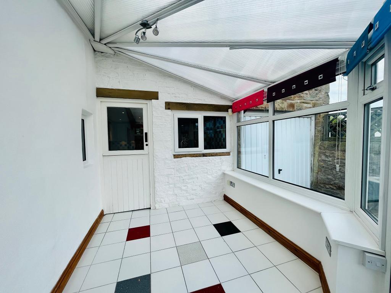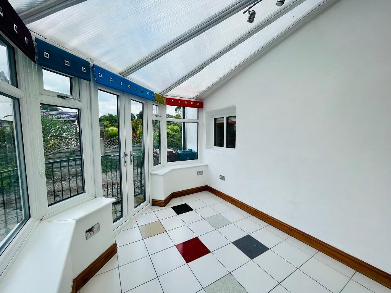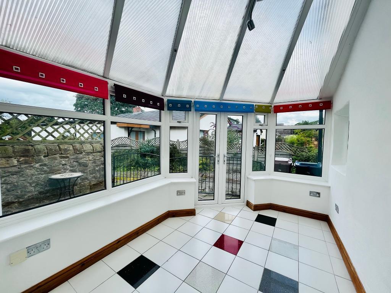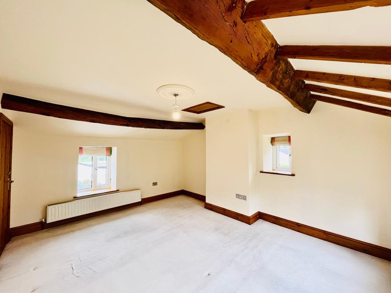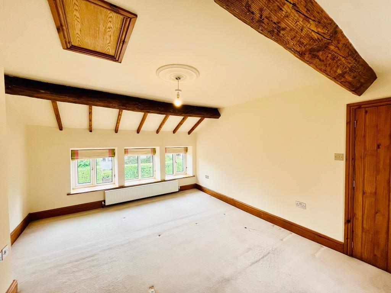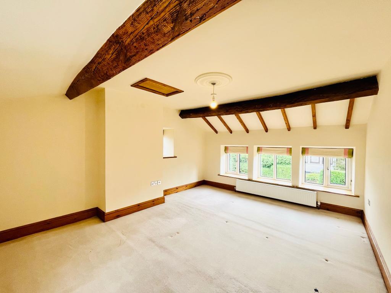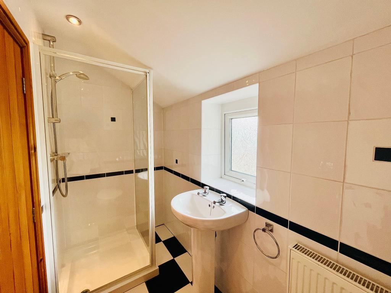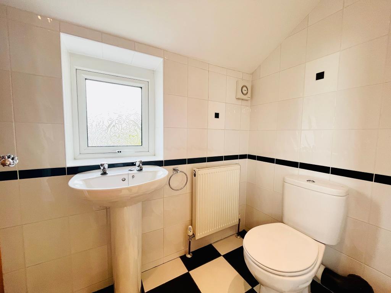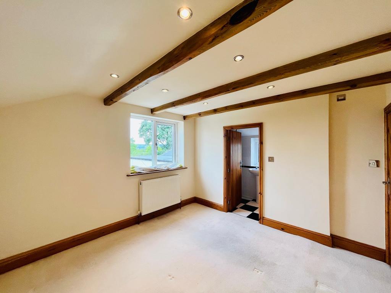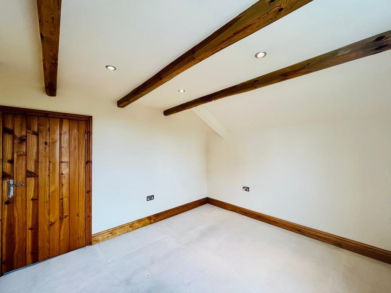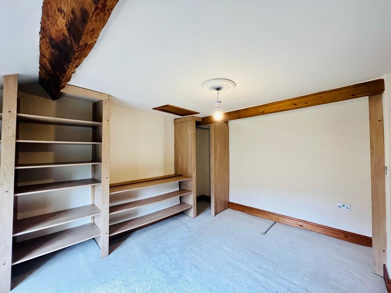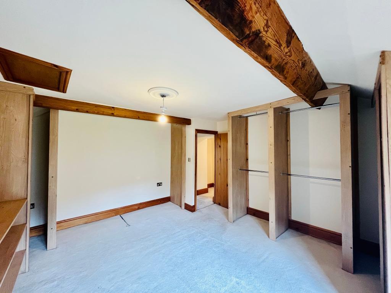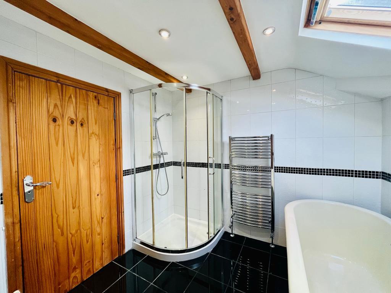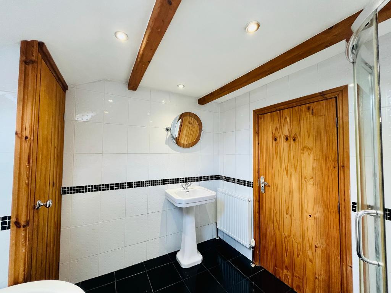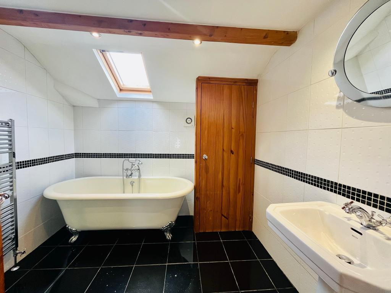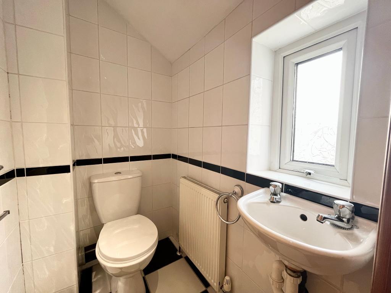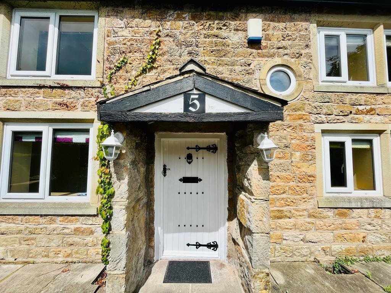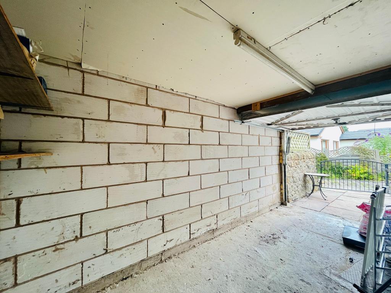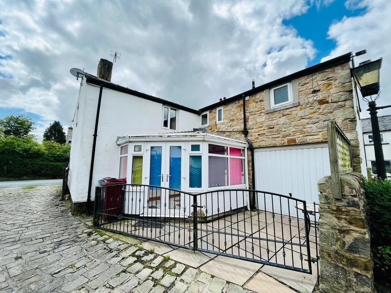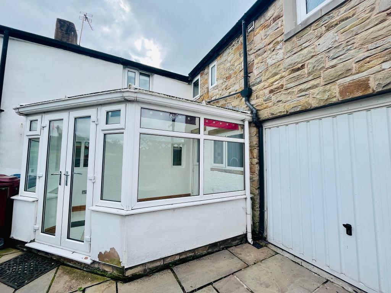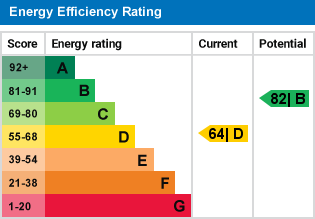Lane Ends, Osbaldeston Lane, Osbaldeston, BB2
3 Bed Cottage - £1,400 pcm
We are delighted to offer this charming double-fronted stonebuilt cottage which is situated in an enviable village location close to open countryside, yet convenient for the road network. The property is deceptively spacious and offers sizeable accommodation which is brimming with character. On the ground floor, there are two reception rooms - both with feature fireplaces, a bright fitted kitchen and sunroom with doors opening to the rear. Upstairs, there are three good bedrooms, one with an en-suite shower room, a house bathroom and separate w.c. There is the added benefit of underfloor heating in the kitchen and sunroom.
Outside, there is a useful garage with power, light and cold water tap as well as easy-to-maintain garden areas to the front and rear. Strictly no pets.
LOCATION: From the Clitheroe direction, proceed along the A59 towards Preston and pass over the large roundabout at Langho, continuing through the traffic lights at Ribchester Road. Follow this road, passing Mrs Dowsons and then past St Mary"s Primary School on the right. Take the right hand turning, just before The Bay Horse Inn, into Osbaldeston Lane. Proceed to the end and at the fork in the road, turn right and the house is located on the left hand side.
- Double-fronted stonebuilt cottage
- Fitted kitchen, sunroom
- House bathroom, separate w.c.
- Prestigious village location
- Lounge & dining room with fireplaces
- 3 generous bedrooms ; 1 en-suite
- Easy to maintain garden areas, garage
- Unfurnished. Min 12-month tenancy.
Ground Floor
Open porch: With wooden canopy & external door into accommodation.
Dining room: 4.1m x 4.0m (13'4" x 13'1"); with feature fireplace housing "Living Flame" gas fire, understairs storage cupboard housing burglar alarm panel.
Lounge: 4.5m x 4.5m (14'7" x 14'7"); with feature fireplace housing "Living Flame" coal effect gas fire, open oak staircase to first floor.
Kitchen: 4.5m x 3.1m (14'7" x 10'1"); with a range of white gloss fitted wall and base units with complementary laminate working surfaces, dual fuel range style cooker, 5-ring hob, integrated dishwasher, plumbing for washing machine, vented for tumble dryer, tiled floor with underfloor heating, under unit lighting and stable door to:
Sunroom: 3.3m x 2.3m (10'8" x 7'5"); With French doors to rear garden area and under floor heating.
First Floor
Landing:
Bedroom one: 4.6m x 3.7m (15" x 12"1").
Bedroom two: 3.2m x 3.1m (10"4" x 10'1").
En-suite: Housing 3-piece shower room comprising low suite w.c, pedestal washbasin and walk-in shower enclosure housing thermostatic shower.
Bedroom three: 4.2m x 3.9m (13"7" x 12'7"); with excellent range of open shelving and hanging rails.
House bathroom: Housing three-piece white suite comprising freestanding bowl and claw bath with shower tap fitment, pedestal washbasin and shower enclosure housing thermostatic shower, cupboard housing central heating boiler.
Separate w.c: Housing 2-piece suite comprising low suite w.c and wash handbasin.
Exterior
Outside:
Enclosed rear paved garden area, front paved garden area with boundary edge and planting borders. GARAGE 4.6m x 2.3m (15" x 7"5"); with up-and-over door, power, light and hot and cold water tap.
DEPOSIT: £1,615.00.
RESTRICTIONS: Strictly no pets and no Smokers.
EPC: The energy efficiency rating for this property is D.
COUNCIL TAX: Band E £2,790.49 (April 2025).
Please Note
A deposit is required for each property, this would normally be the equivalent of 5 weeks" rent.
The prospective tenant will be required to pay a holding deposit, at the point of the application being accepted, which will reserve the property for 10 days in order to obtain references. The holding deposit is equivalent to 1 week"s rent and is non-refundable should you withdraw from the process, fail a "Right to Rent" check or provide any false or misleading information on the application. Once the tenancy is complete, the holding deposit will be credited to the first month"s rent.
Full reference checks are carried out on every tenant.
Payment of the first month's rent and deposit MUST be made by bank transfer, Building Society counter cheque or debit card. Personal cheques are not acceptable except in exceptional circumstances and in any case a minimum of 10 days will be required for such cheques to be cleared. We cannot accept payment by credit card or cash.
