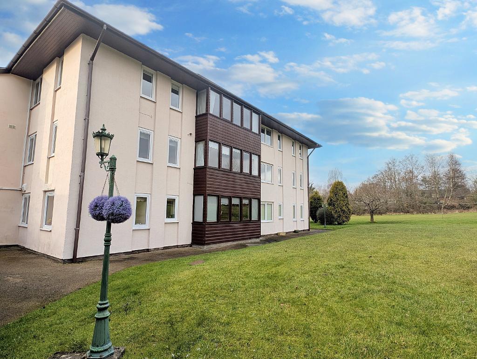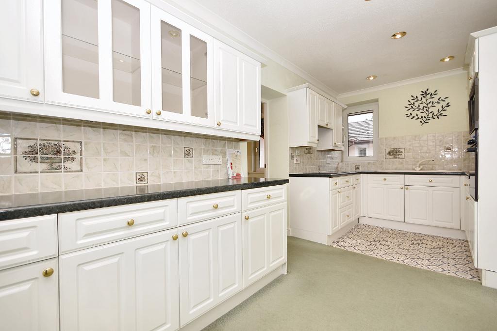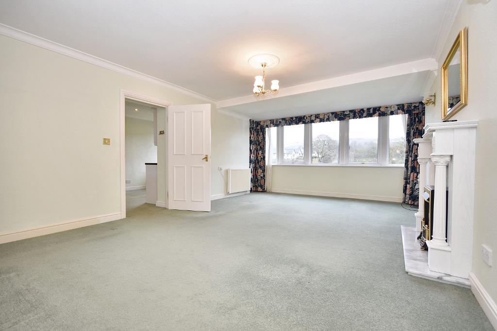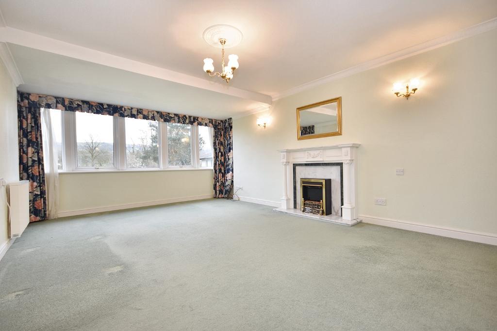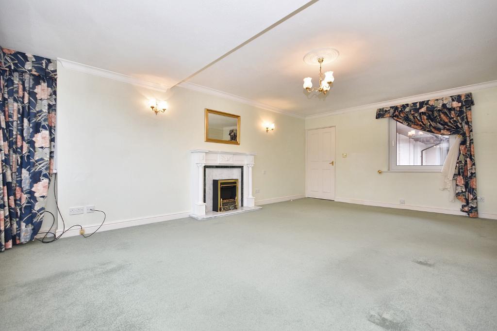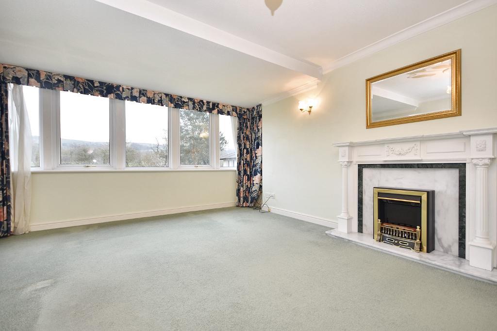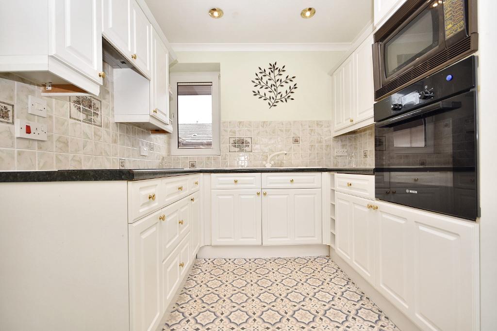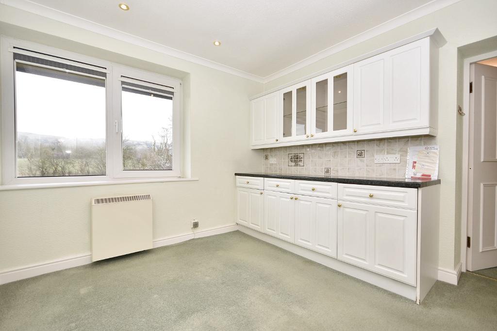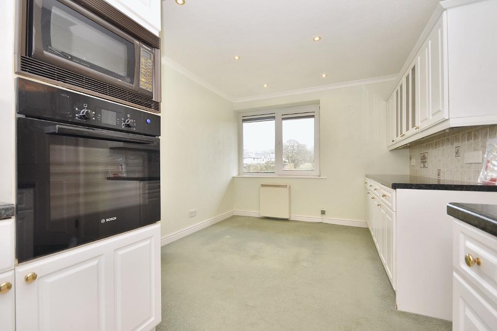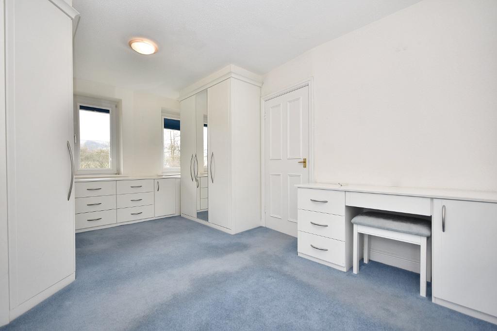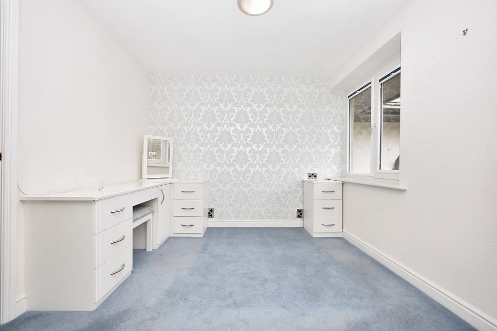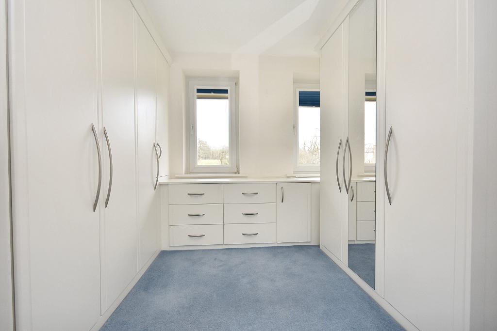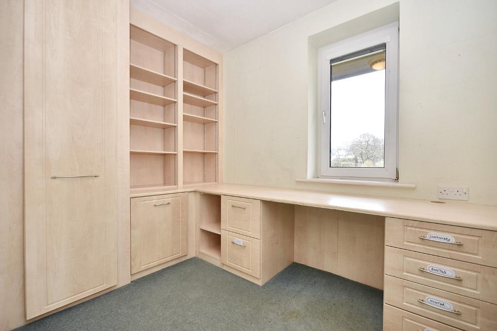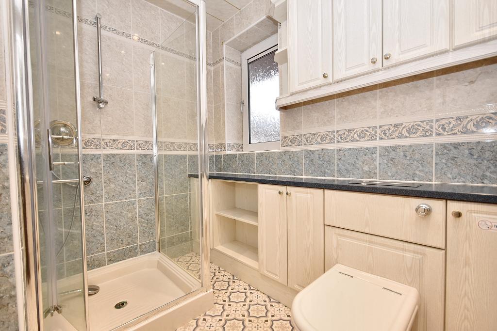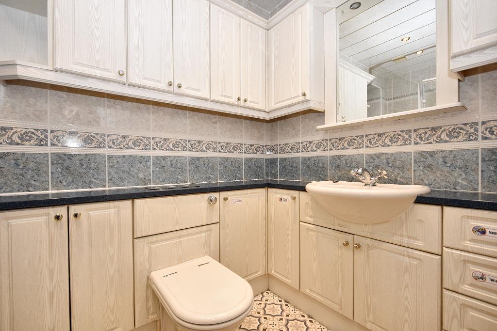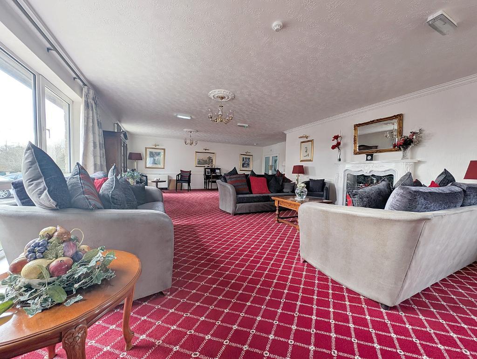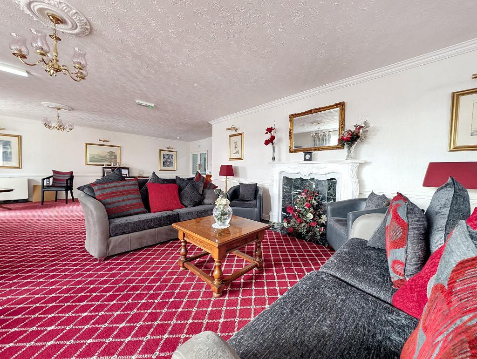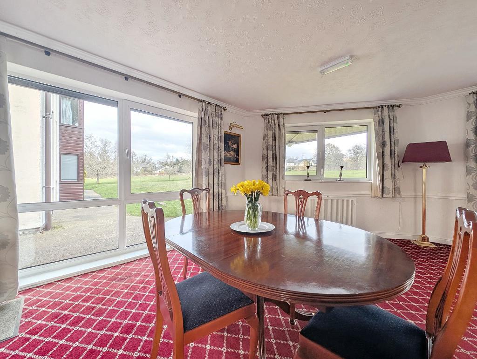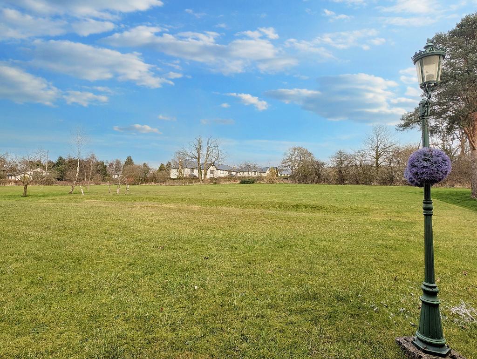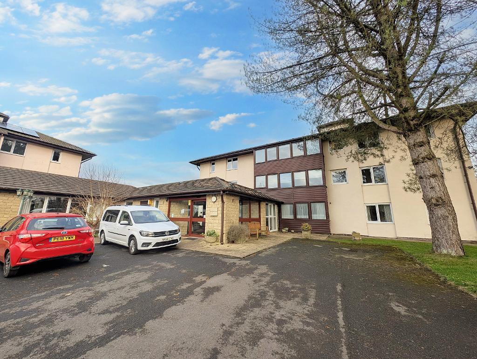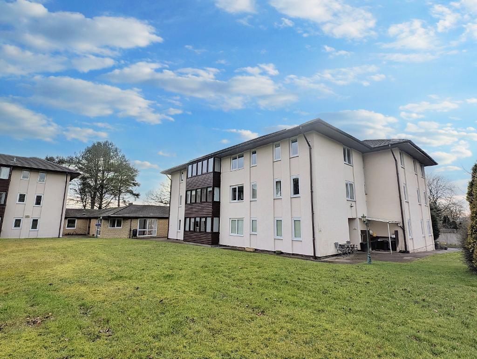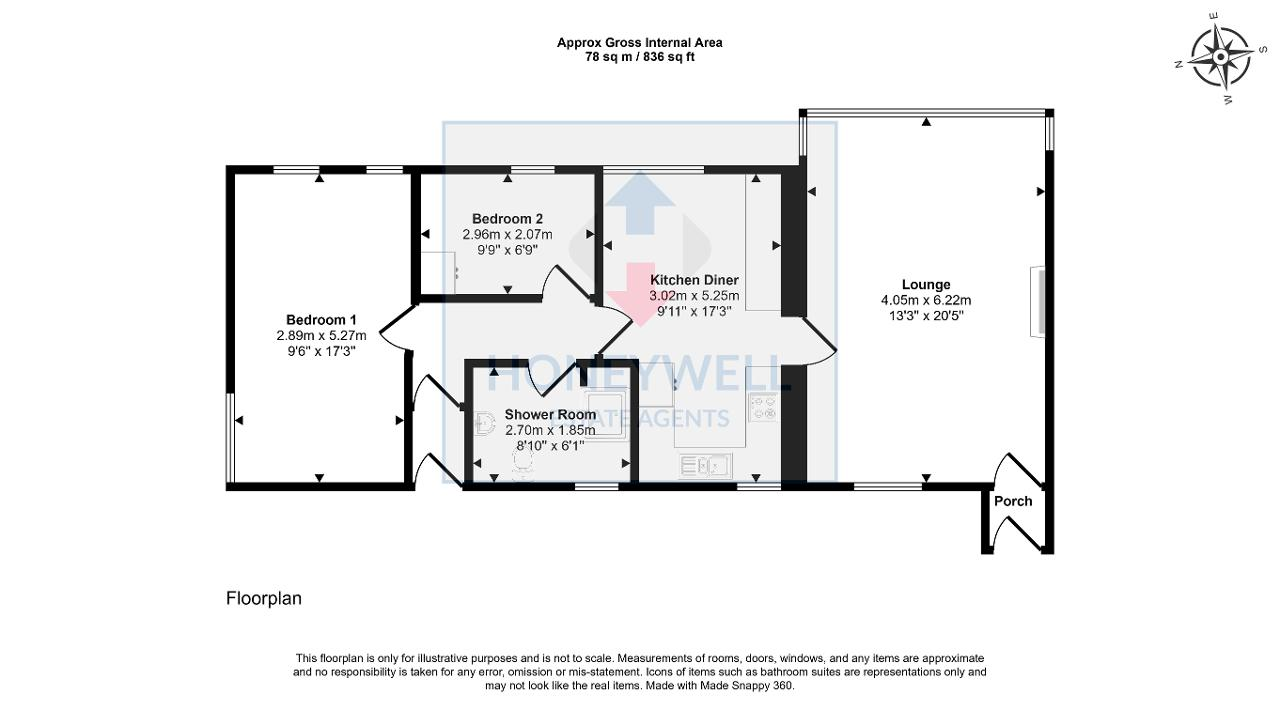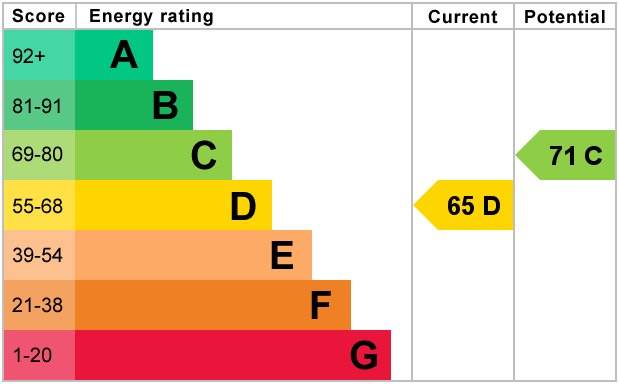Green Park Court, Whiteacre Lane, Barrow, BB7
2 Bed Apartment - £165,000 - Under Offer
Situated on Whiteacre Lane, in large grounds, Green Park Court enjoys a sought after location with easy access to both Whalley and Clitheroe, along with the picturesque and rural villages of Wiswell and Pendleton.
Flat 30 is one of the larger apartments and enjoys a top floor position with an elevated view over the surrounding grounds and countryside, with many of the rooms being dual aspect. Accommodation comprises an entrance porch, spacious living room with great outlooks, large dining kitchen, two bedrooms both with fitted furniture and 3-piece shower room.
Communal facilities include a stunning lounge, laundry, garden areas, private car park with electric vehicle charging and separate visitor car park. Prospective purchasers must be 55 years of age or older.
- Spacious top floor apartment
- Large fitted dining kitchen
- Shower room, car parking
- Electric heating, UPVC double glazing
- Dual aspect living room with views
- 2 bedrooms with fitted furniture
- Communal facilities - lounge & laundry
- 78 m2 (836 sq ft) approx.
Top Floor
Entrance porch: With electric meter cupboard and intercom point.
Living room: 4.1m x 6.2m (13'3" x 20'5"); a bright and spacious dual aspect room with large windows overlooking the surrounding grounds and countryside with views towards Pendle Hill, television point, telephone point, electric fire in ornate surround, 2 wall light points and wall-mounted electric heater.
Dining kitchen: 3.0m x 5.3m (9'11" x 17'3"); a dual aspect room with base and wall level storage cupboards and display cabinets with complementary work surfaces, built-in electric oven, built-in microwave, 4-ring electric hob with extractor hood over, built-in dishwasher, built-in fridge, built-in freezer, part-tiled walls, low voltage lighting and fitted electrical night storage heater.
Inner hallway: With wall-mounted electric heater, intercom point and attic access point.
Bedroom one: 2.9m x 5.3m (9"6" x 17"3"); a dual aspect room with fitted wardrobes to 2 walls, dressing table and additional storage units.
Bedroom two/study: 3.0m x 2.1m (9"9" x 6"9"); with fitted wardrobes, cupboards and shelving to 2 walls, fitted desk and fitted electrical night storage heater.
Shower room: 3-piece suite comprising a concealed low level w.c., vanity wash-hand basin and a corner shower enclosure with seat and plumbed shower, fully tiled walls, built-in base and wall level storage cupboards with spotlighting, heated towel rail and extractor fan.
Exterior
Outside:
The property is situated in superb grounds with large lawned gardens adjoining open fields and enjoying excellent rural views beyond. There is a private car park for residents and additional parking for visitors.
There are communal areas including a lounge and laundry room.
HEATING: A mixture of electric heaters and electric night storage heaters, UPVC double glazing throughout.
SERVICES: Mains water, electricity and drainage are connected.
TENURE: Leasehold.
SERVICE CHARGE: The current monthly service charge (April 2025-March 2026) payable to the management company is approximately £257 per month. The service charge includes the maintenance and cleaning of communal areas, building"s insurance, window cleaning and management fees.
COUNCIL TAX BAND D.
EPC: The energy efficiency rating of the property is D.
VIEWING: By appointment with our office.
