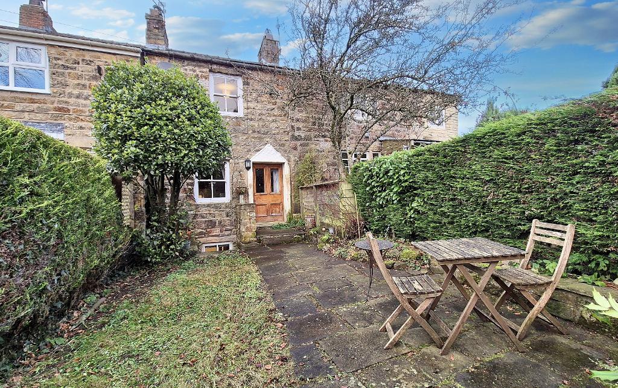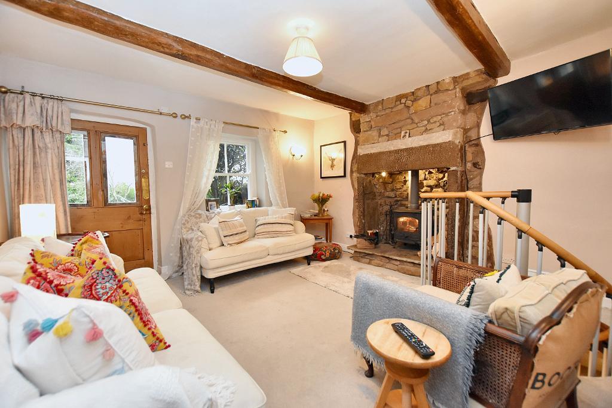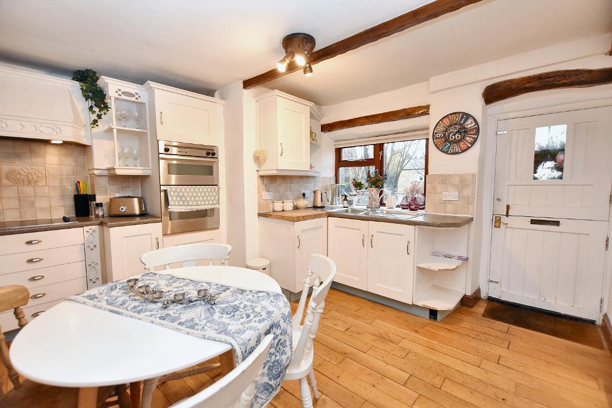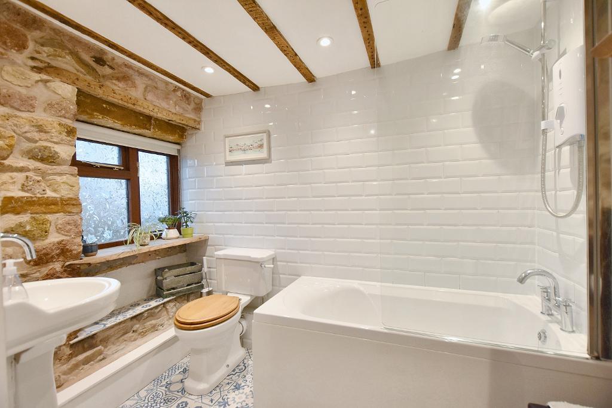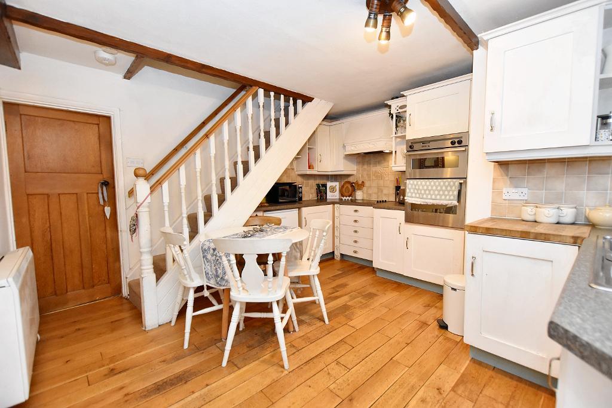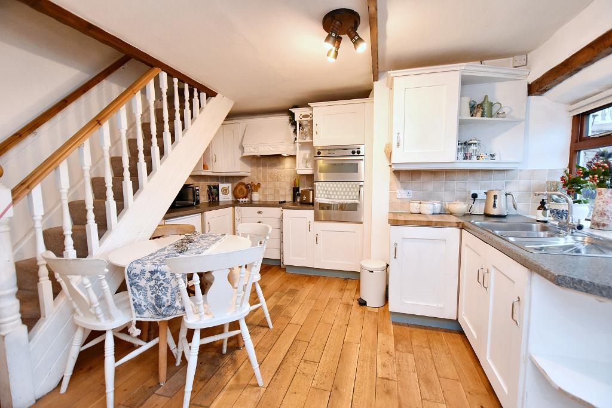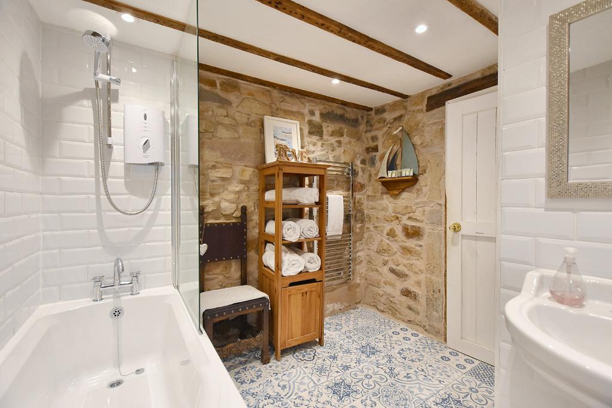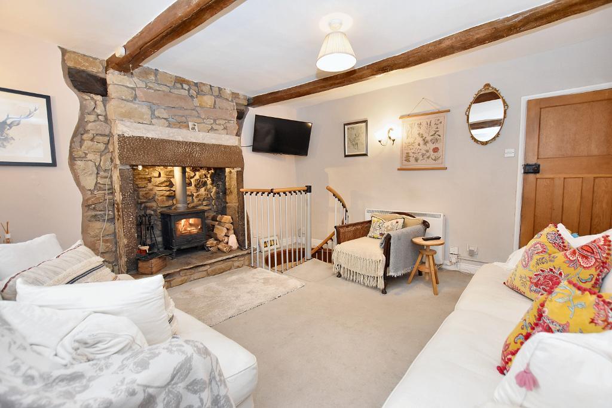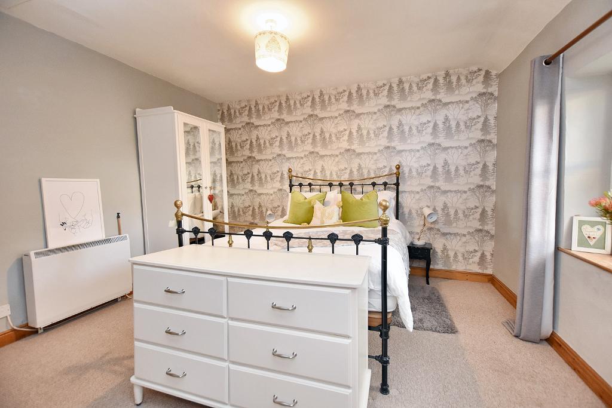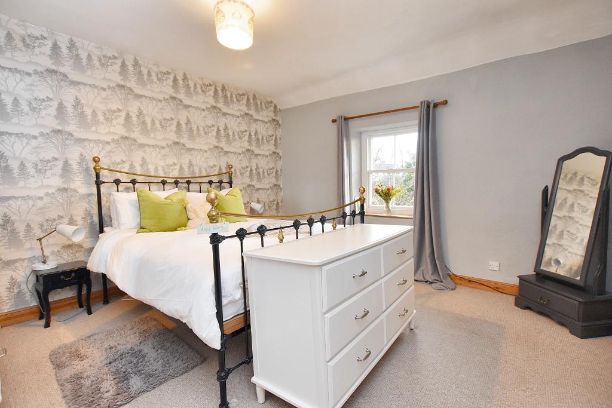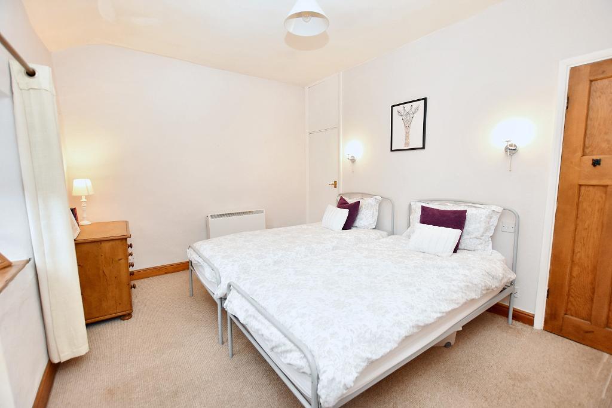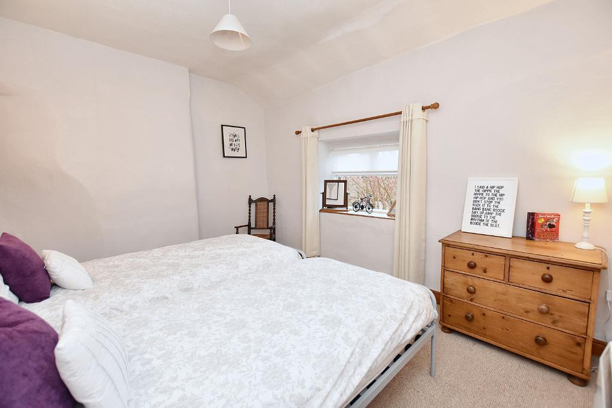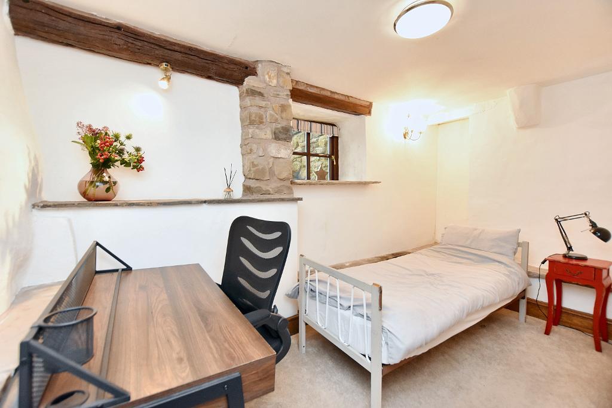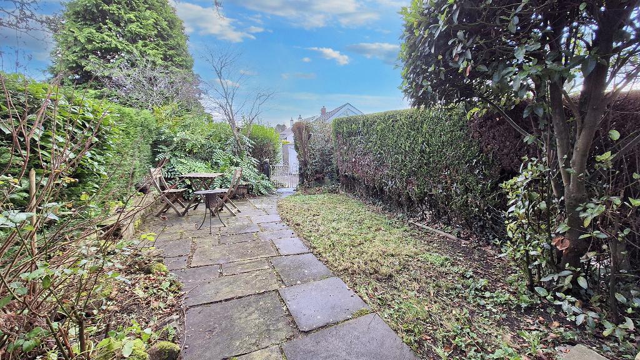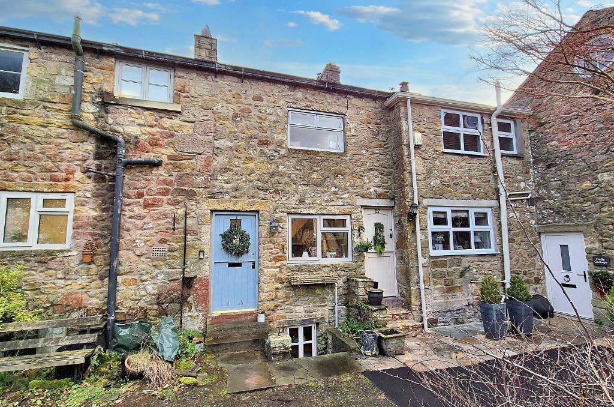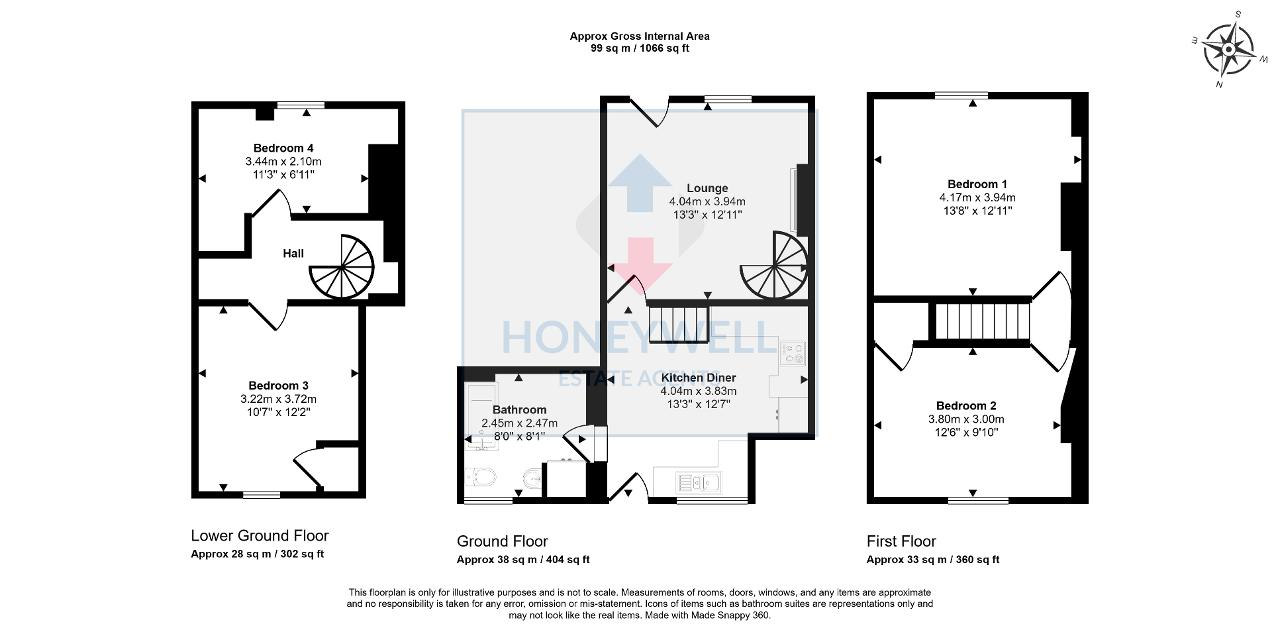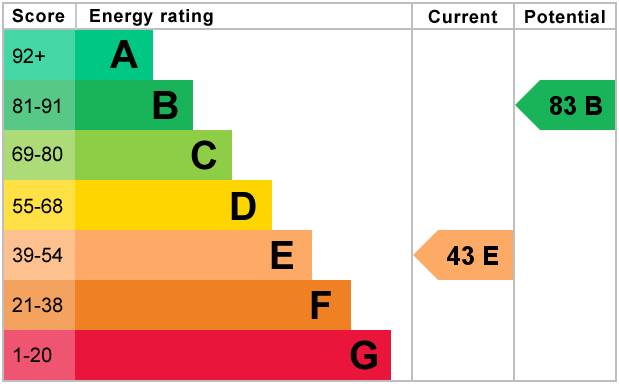Avenue Road, Hurst Green, BB7
4 Bed Cottage - £325,000
A beautiful 3-storey character cottage situated in the heart of this prime Ribble Valley village next to the famous Stonyhurst College. The cottage offers deceptively spacious accommodation arranged across three floors.
At the front, the entrance leads to the dining kitchen. There is also a cosy lounge with feature stone fireplace housing a log burner and a 3-piece bathroom with shower over the bath. Upstairs, there are two double bedrooms and a spiral staircase from the lounge leads down to two further bedrooms.
Externally, there is an attractive cottage garden with lawn and patio which is south facing. The cottage offers plentiful character with beams, exposed stone walls, sash windows and fireplaces.
- Stonebuilt 3-storey character cottage
- Lounge with feature fireplace
- Plentiful character features
- Prime village, close to Stonyhurst
- 4 bedrooms
- Dining kitchen, 3-piece bathroom
- Lovely south facing rear garden
- 99 m2 (1,066 sq ft) approx.
Ground Floor
Entrance: Through stable door into:
Dining kitchen: 4.0m x 3.8m (13"3" x 12"7"); with a range of fitted cream shaker style wall and base units with complementary laminate work surfaces and tiled splashback, one-and-a-half bowl stainless steel sink unit with mixer tap, Neff stainless steel double electric oven, Neff 4-ring ceramic hob with extractor over, feature exposed beams, wooden flooring, space for dining table and chairs, spindle staircase off to first floor.
Bathroom: Modern 3-piece white suite comprising a low suite w.c., pedestal wash-hand basin with chrome mixer tap and a panelled bath with chrome mixer tap and electric shower over with glass shower screen, feature heritage style brick tiled walls, exposed ceiling beams with recessed spotlighting, exposed stone wall, chrome heated ladder style towel rail and storage cupboard offering plumbing and space for washing machine.
Lounge: 4.0m x 3.9m (13'3" x 12'11"); with feature exposed beams, wall light points, television point, stunning exposed stone fireplace housing cast iron log burning stove sat on stone flagged hearth with feature lighting, spiral staircase leading down to lower ground floor and half-glazed door leading to garden.
First Floor
Landing:
Bedroom one: 4.2m x 3.9m (13"8" x 12"11").
Bedroom two: 3.8m x 3.0m (12"6" x 9"10"); with over stairs airing cupboard housing hot water cylinder and wall light points.
Lower Ground Floor
Inner hallway: With feature stone flagged shelves and storage alcove.
Bedroom three: 3.2m x 3.7m (10"7" x 12"2"); with feature exposed stone wall and built-in wardrobe with hanging.
Bedroom four: 3.4m x 2.1m (11"3" x 6"11"); with feature exposed stonework and beam with wall light point.
Exterior
Outside:
To the rear of the property is a attractive cottage garden with stone paved pathway, patio area, lawn with planting borders, boundary hedging offering excellent privacy and gated access.
HEATING: Economy 7 night storage heaters.
SERVICES: Mains water, electricity and drainage are connected. There is no gas in Hurst Green.
TENURE: Freehold.
COUNCIL TAX BAND C.
EPC: The energy efficiency rating for this property is E.
VIEWING: By appointment with our office.
