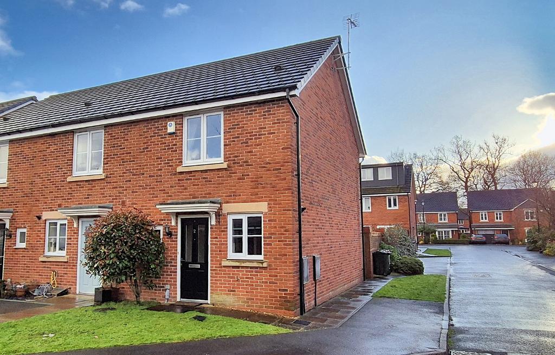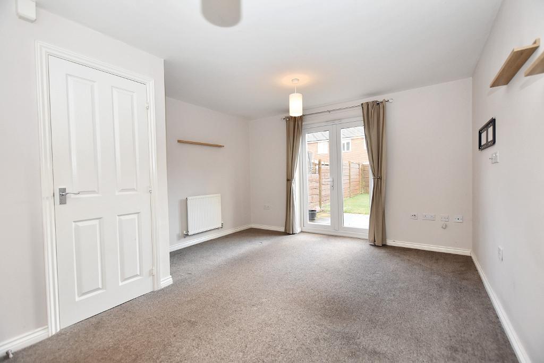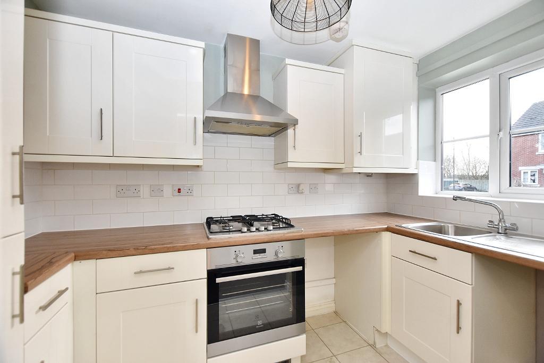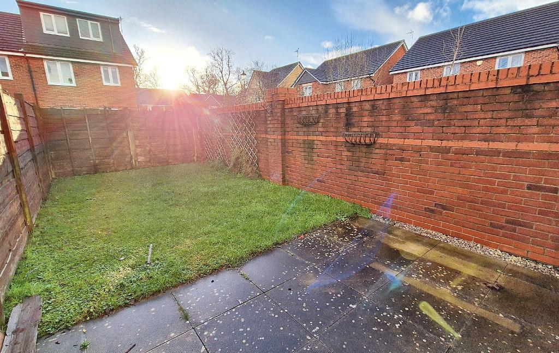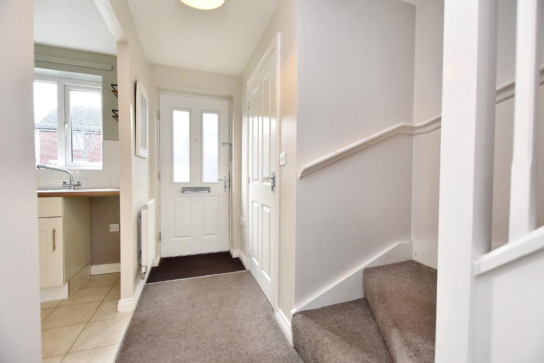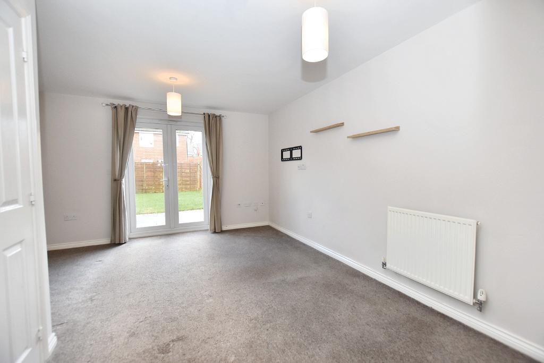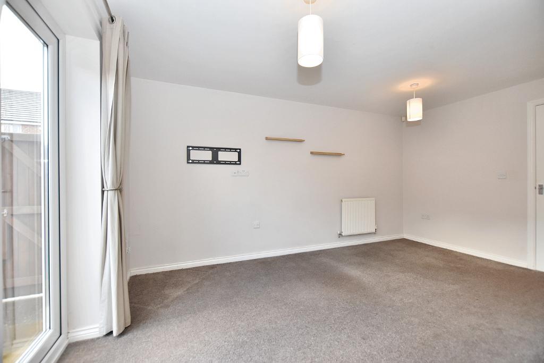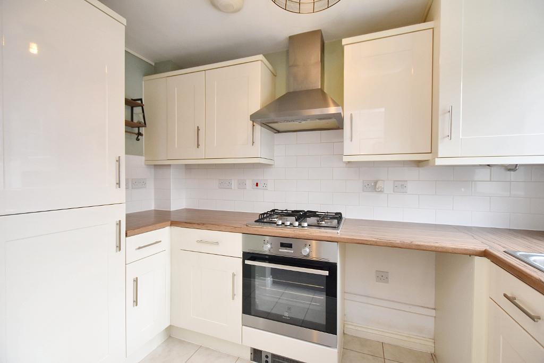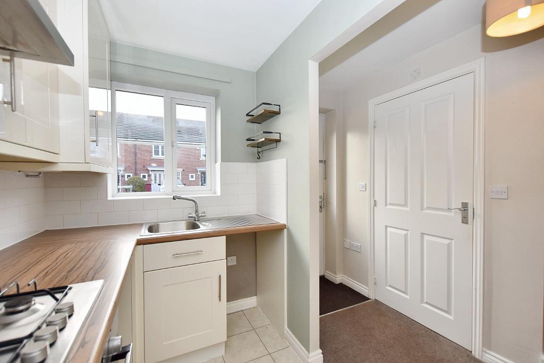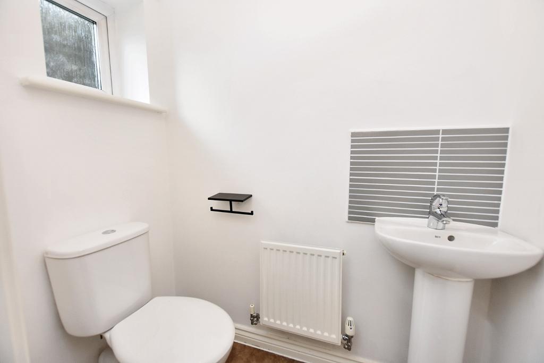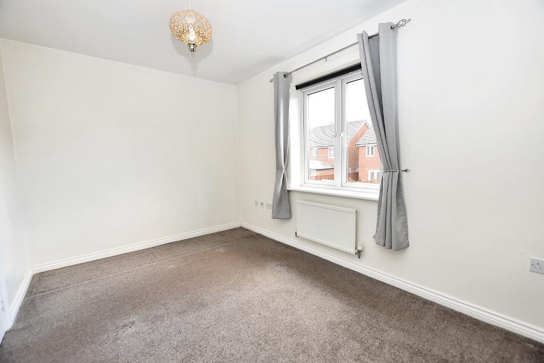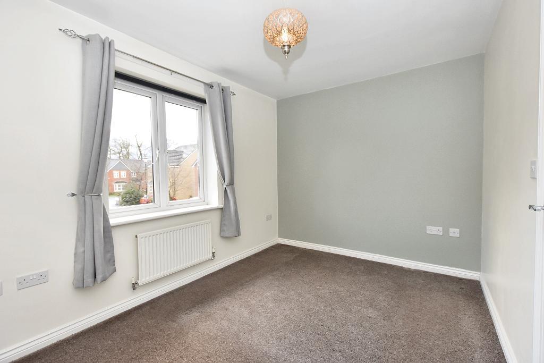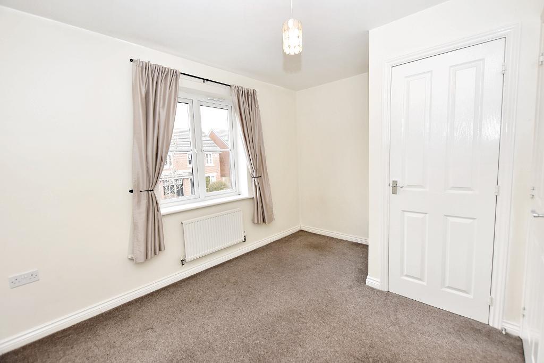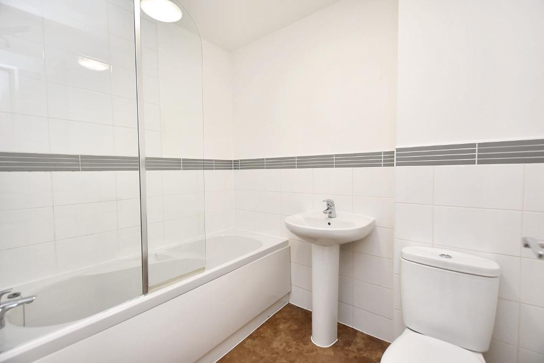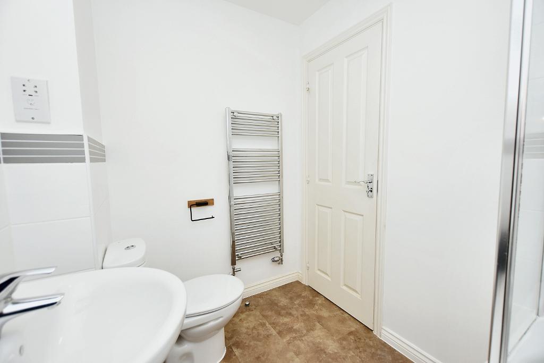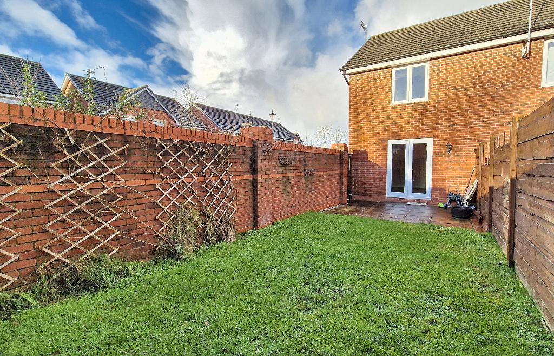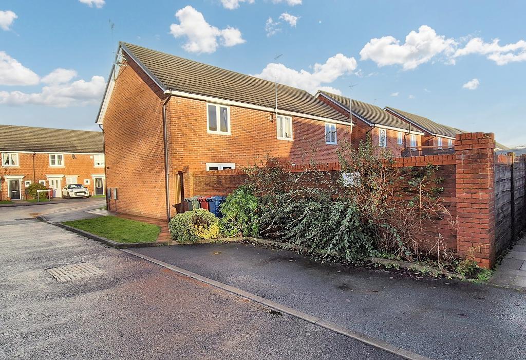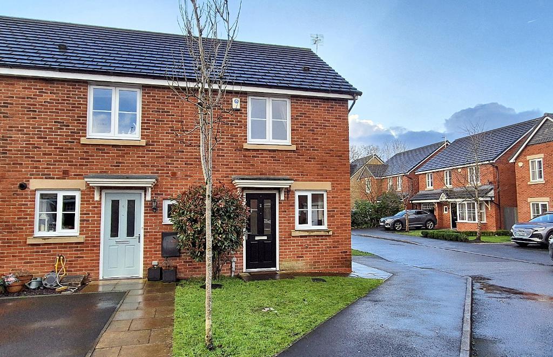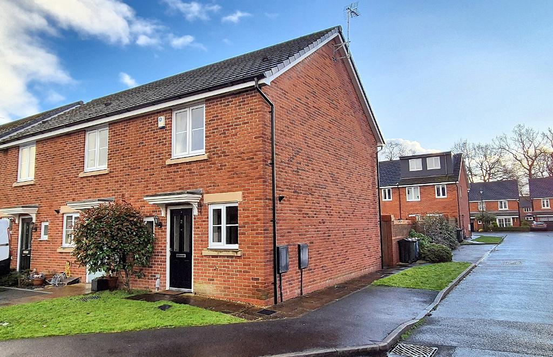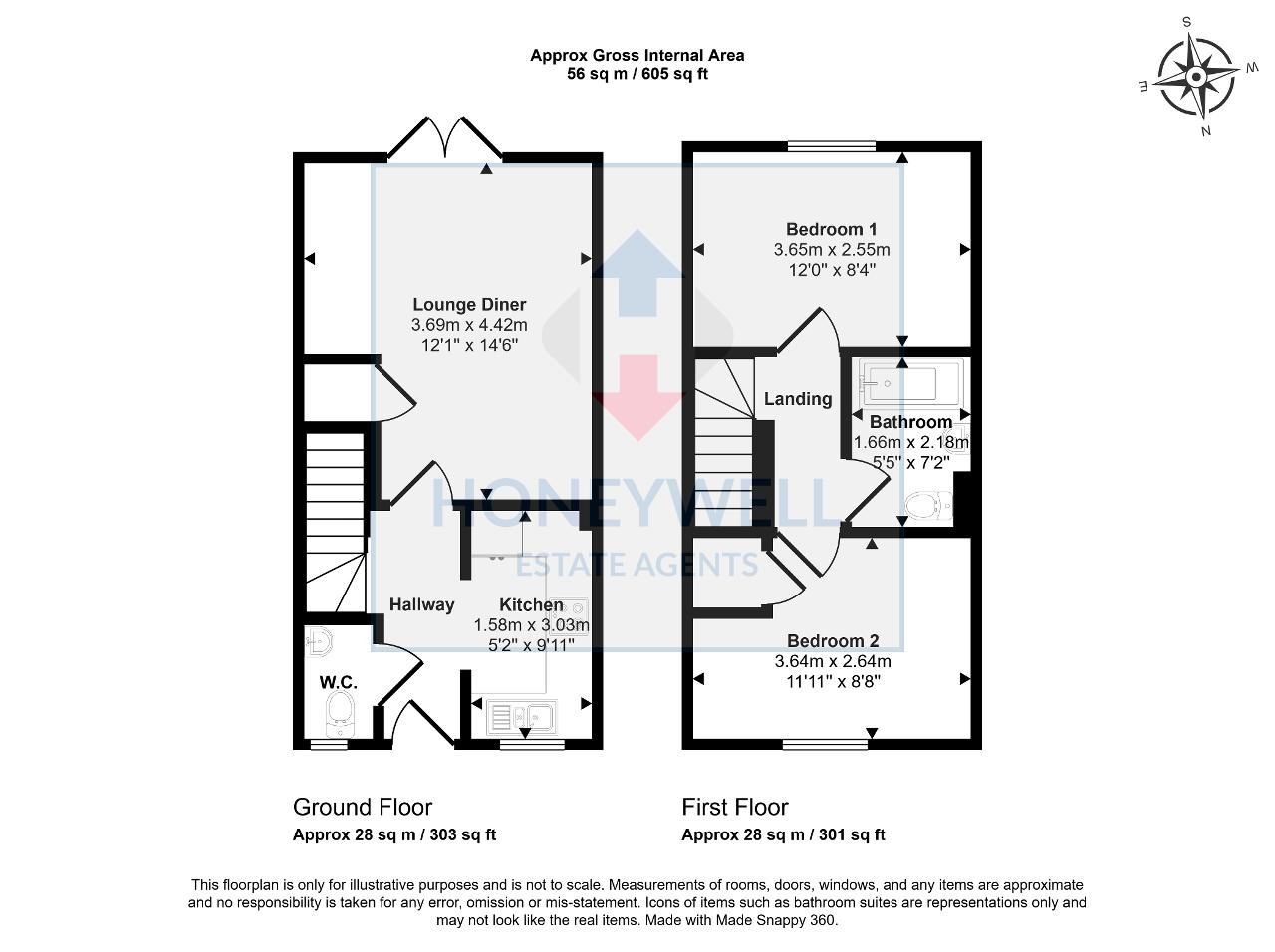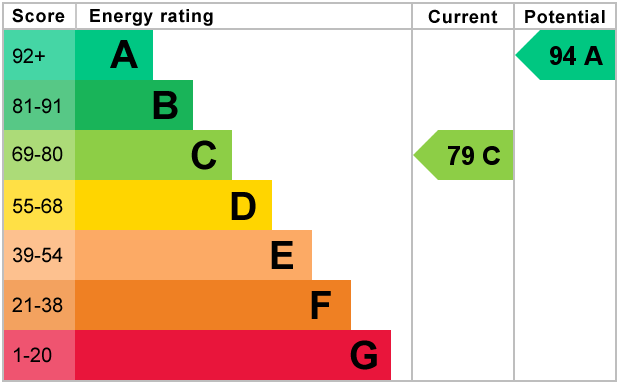Ash Grove, Whalley, BB7
2 Bed Town House - £195,000
A modern end mews house which is situated on the extremely popular Calderstones Park Estate in Whalley and is ideal for a couple or first time buyer.
The property offers modern accommodation with an entrance hallway, 2-piece cloakroom, modern kitchen with integrated appliances and lounge at the rear with French doors overlooking the garden. Upstairs there are two double bedrooms and a 3-piece bathroom with shower over the bath.
Outside there is a lawn to the front and an enclosed south-facing rear garden with patio and lawn. At the side of the house is a private parking space for one car. This property is Freehold and offered for sale with vacant possession so early viewing is recommended.
- Modern end mews house
- Lounge with French doors
- South-facing rear garden
- Prime sought after location
- 56 m2 (605 sq ft) approx.
- 2 double bedrooms
- Kitchen with fitted appliances
- Private parking space
- 3-piece bathroom & cloakroom
Ground Floor
Entrance: Through half-glazed front door to:
Hallway: With staircase off to first floor.
Cloakroom: 2-piece white suite comprising a low suite w.c. with push button flush, pedestal wash-hand basin with chrome mixer tap and tiled splashback.
Kitchen: 1.6m x 3.0m (5"2" x 9"11"); a cream gloss shaker style kitchen with wall and base units with complementary wood effect laminate work surface and tiled splashback, one bowl stainless steel sink unit with mixer tap, integrated electric fan oven, stainless steel 4-ring gas hob with stainless steel extractor canopy over, integrated fridge-freezer, space and plumbing for a washing machine, space and plumbing for a slimline dishwasher, Karndean flooring and combination central heating boiler concealed inside kitchen wall cupboard.
Lounge: 3.7m x 4.4m (12'1" x 14'6"); with telephone and television point, good-sized understairs storage cupboard with hanging space and glazed PVC French doors opening onto rear garden.
First Floor
Landing: With spindles and balustrade and access to loft which is boarded with light and ladder.
Bedroom one: 3.7m x 2.6m (12"0" x 8"4"); with television point and outlooks across the rear garden.
Bedroom two: 3.6m x 2.6m (11"11" x 8"8"); with over stairs storage cupboard.
Bathroom: 3-piece white suite comprising low suite w.c. with push button flush, pedestal wash-hand basin with chrome mixer tap, panelled bath with chrome mixer tap and fitted thermostatic shower over with glass shower screen, part-tiled walls, chrome heated ladder style towel rail, shaver point and extractor fan.
Exterior
Outside:
There is a lawned garden to the front with paved pathway to the front door. To the rear there is an enclosed rear garden with paved patio and lawn with gated access to the side. To the side of the house is an allocated private parking space for one car.
HEATING: Gas fired hot water central heating system complemented by double glazed windows in PVC frames throughout.
SERVICES: Mains water, electricity, gas and drainage are connected.
COUNCIL TAX BAND B.
EPC: The energy efficiency rating for this property is C.
TENURE: Freehold.
ESTATE CHARGE: There is an estate charge of approximately £200 per annum.
