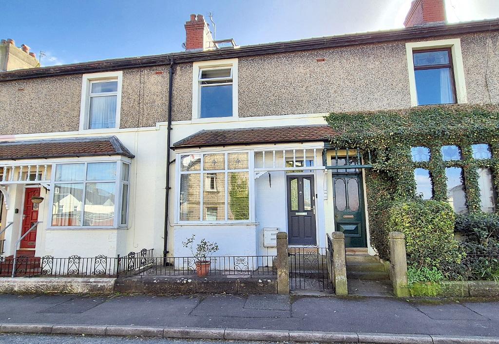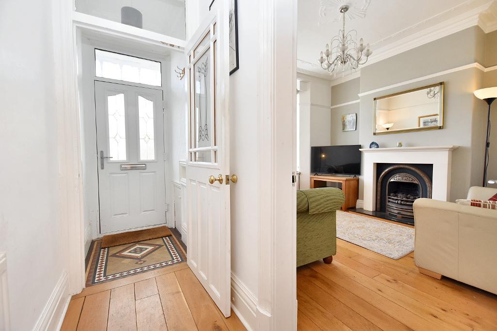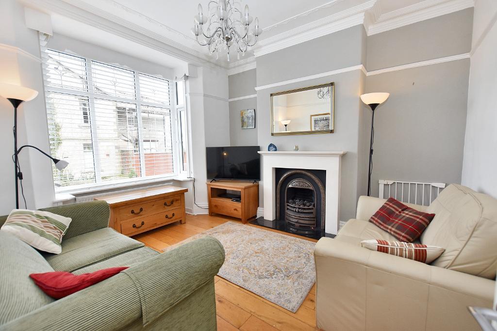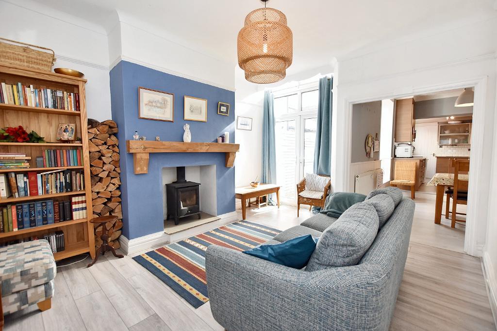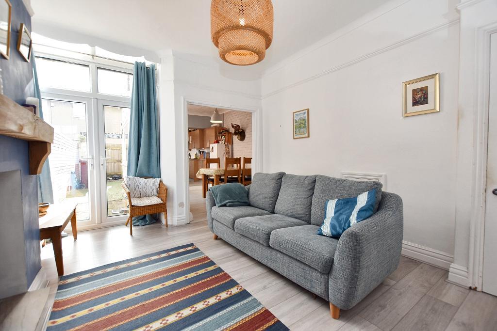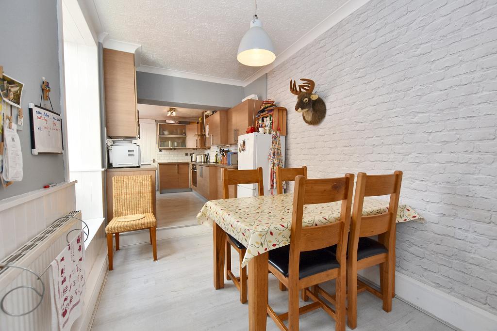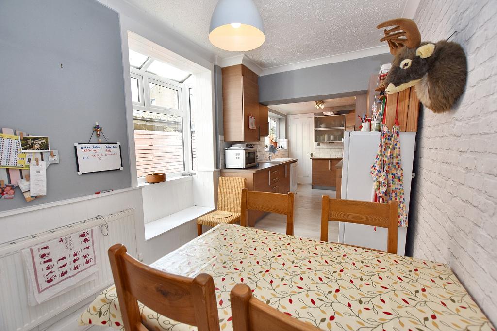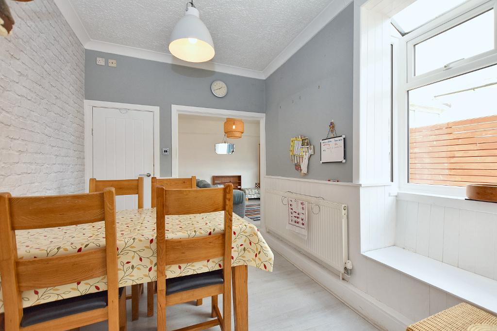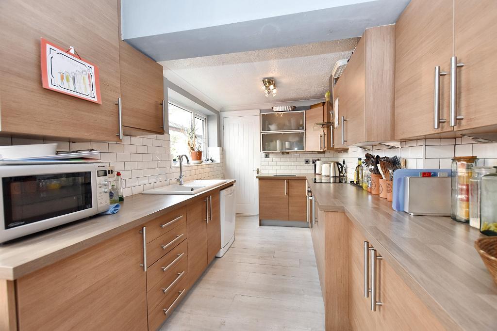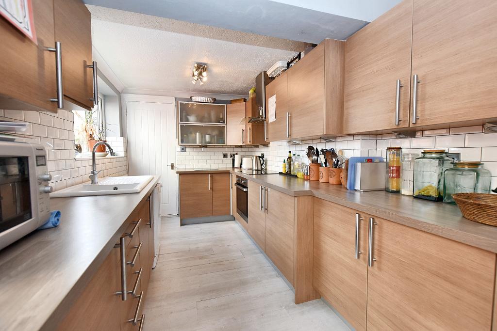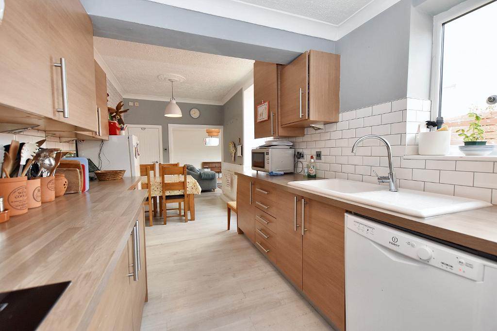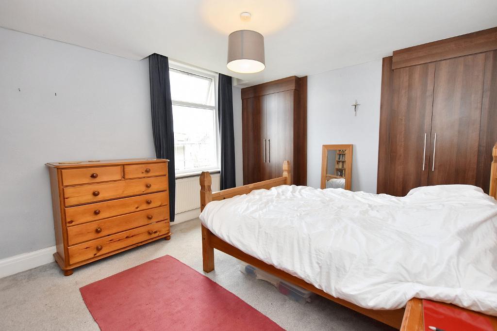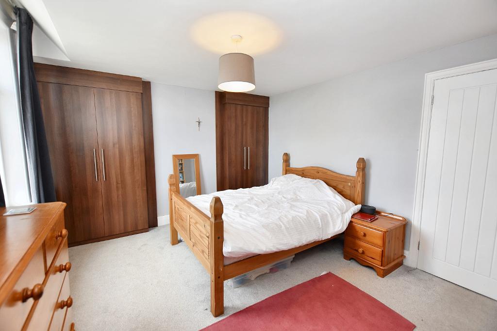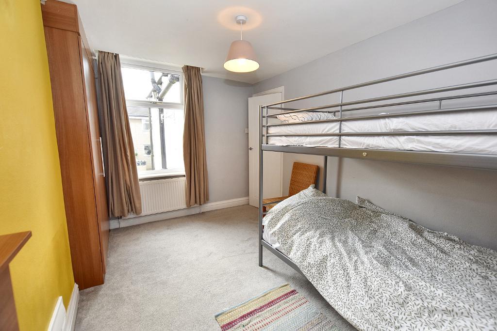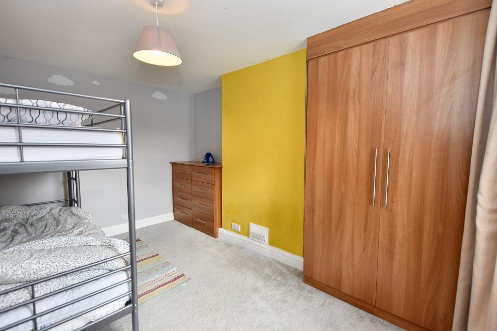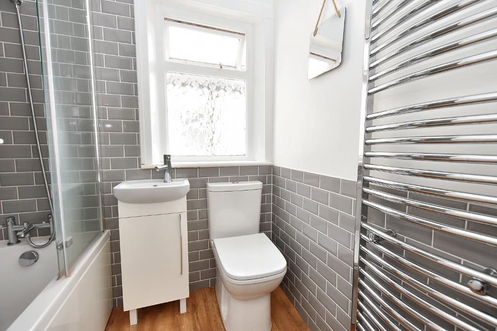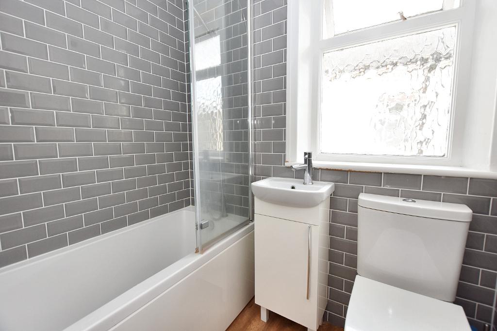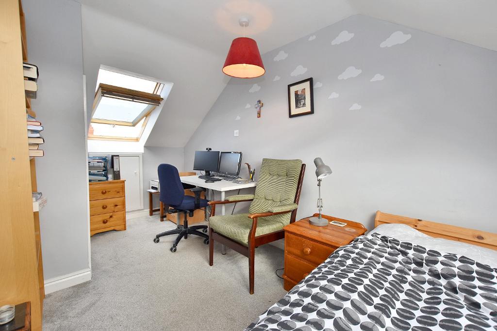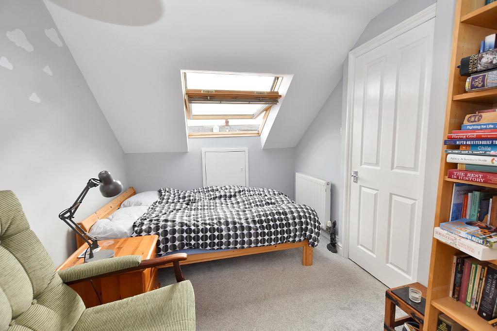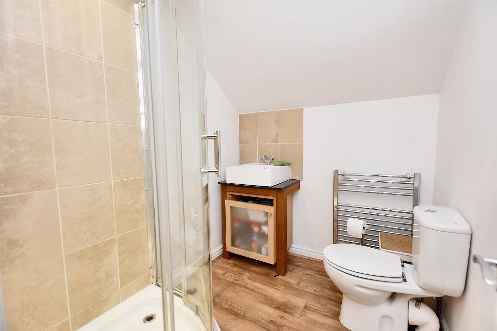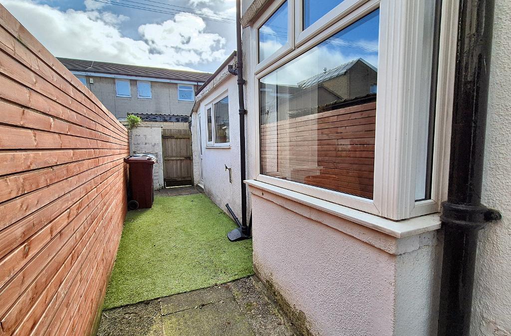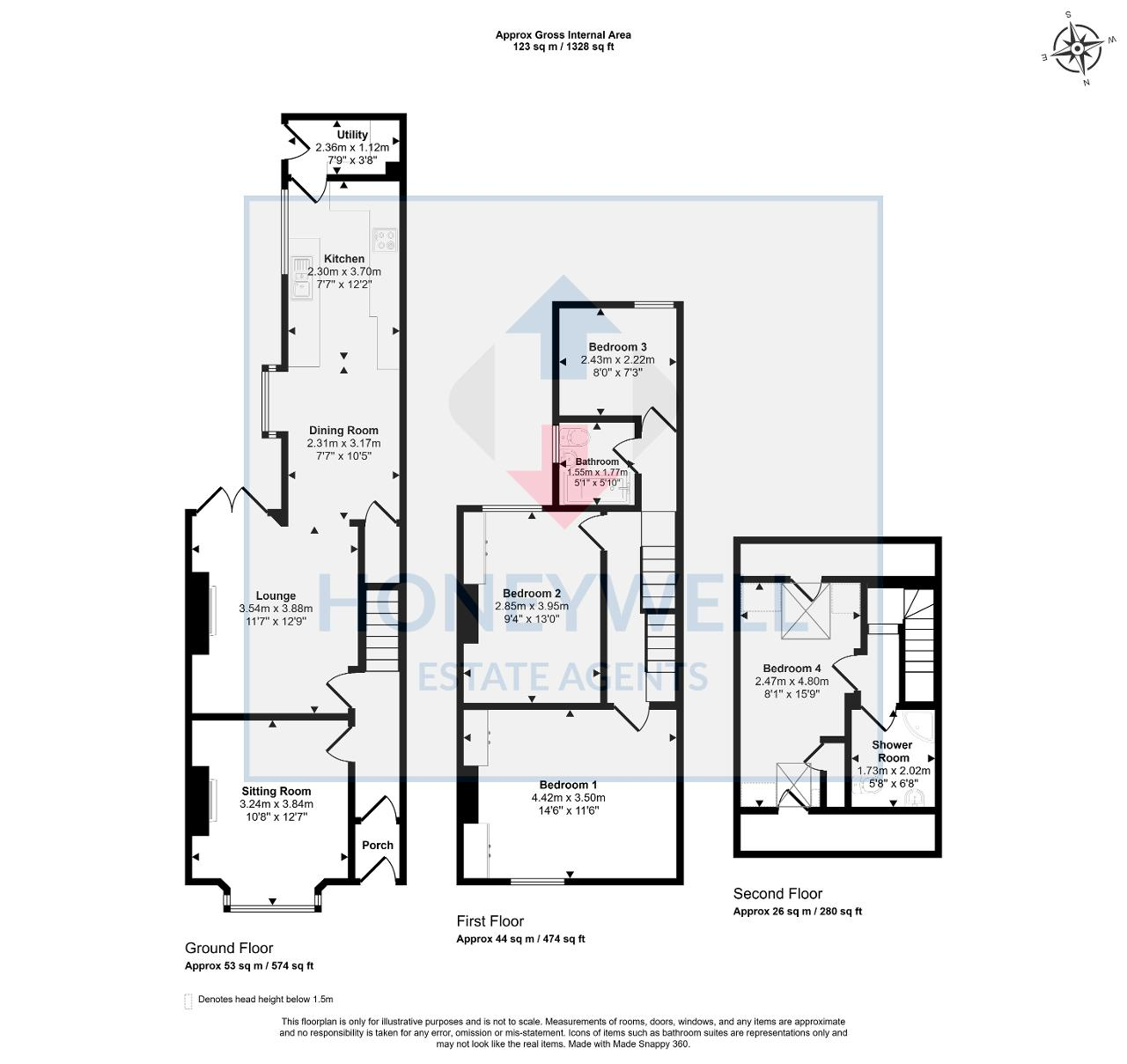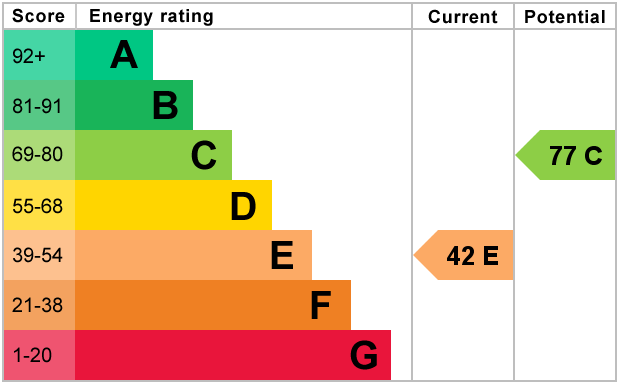Buccleuch Avenue, Clitheroe, BB7
4 Bed Terraced - £240,000
A large extended terrace house which offers bright and spacious rooms with a bay window to the front and French doors from the rear lounge leading outside. The house has been extended to the rear and into the second floor providing great family accommodation.
There is an entrance hallway, bay fronted sitting room with cornicing and fireplace, spacious lounge with French doors and a log burner which is open to the large dining kitchen. On the first floor there are three bedrooms, two with fitted wardrobes, and a 3-piece bathroom. On the top floor there is a shower room and an attic bedroom with two Velux roof lights.
Buccleuch Avenue is situated in this extremely convenient location just off Castle View which is within walking distance of the town centre, close to all the shops, train station, bars and restaurants. Viewing is recommended.
- Extended period terrace house
- 2 separate reception rooms
- Extremely convenient location
- Log burner & period features
- 4 bedrooms, 2 bathrooms
- Extended dining kitchen
- Superb attic conversion
- 123 m2 (1,328 sq ft) approx.
Ground Floor
Entrance: Through half-glazed composite front door into:
Vestibule: With coved cornicing, original tiled floor and half-glazed door to:
Hallway: With solid wood flooring, coved cornicing and staircase off to first floor.
Sitting room: 3.2m x 3.8m (10'8" x 12'7"); with coved cornicing, feature ceiling plasterwork, square bay window, picture rail, fireplace housing "Living Flame" gas fire with cast iron inset, wooden surround and marble hearth, solid wood flooring and television point.
Lounge: 3.5m x 3.9m (11'7" x 12'9"); with coved cornicing, picture rail, feature fireplace with cast iron log burning stove set into the chimney breast on a stone flagged hearth with oak mantel, laminate flooring, PVC glazed French doors to outside and open to:
Dining kitchen:
Dining Area: 2.3m x 3.2m (7"7" x 10"5"); with a square bay window, coved cornicing, understairs storage cupboard and space for a table and chairs leading to:
Kitchen Area: 2.3m x 3.7m (7"7" x 12"2"); with a fitted range of laminate wood effect wall and base units with complementary laminate work surface and tiled splashback, ceramic single drainer sink unit with mixer tap, integrated electric fan oven, 4-ring ceramic hob with stainless steel and curved glass extractor canopy over, plumbing for a dishwasher and combination central heating boiler concealed inside kitchen wall cupboard.
Rear porch/utility: 2.4m x 1.1m (7"9" x 3"8"); with plumbing for a washing machine and PVC half-glazed door to rear yard.
First Floor
Landing: With spindles and balustrade and staircase off to second floor.
Bedroom one: 4.4m x 3.5m (14'6" x 11'6"); with 2 built-in wardrobes in each alcove.
Bedroom two: 2.9m x 4.0m (9'4" x 13'0"); with built-in wardrobe and built-in drawers.
Bedroom three: 2.4m x 2.2m (8'0" x 7'3").
Bathroom: 3-piece white suite comprising low suite w.c. with push button flush, vanity wash-hand basin with chrome mixer tap and storage cupboard under, panelled bath with chrome shower-tap fitment and glass shower screen, part-tiled walls and tall chrome heated ladder style towel rail.
Second Floor
Landing:
Bedroom four: 2.5m x 4.8m (8'1" x 15'9"); with Velux roof lights to front and rear, eaves storage cupboards to front and rear and wardrobe with hanging rail.
Shower room: 3-piece suite comprising low suite w.c. with push button flush, vanity wash-hand basin with chrome mixer tap and cupboard under, corner shower enclosure with fitted thermostatic shower, recessed spotlighting and extractor.
Exterior
Outside:
The property has a forecourt garden to the front with wrought iron gate and steps to front door. To the rear is an enclosed yard with gated access and cold water tap.
HEATING: Gas fired hot water central heating system complemented by double glazed windows in PVC frames.
SERVICES: Mains water, electricity, gas and drainage are connected.
COUNCIL TAX BAND C.
EPC: The energy efficiency rating for this property is E.
VIEWING: By appointment with our office.
