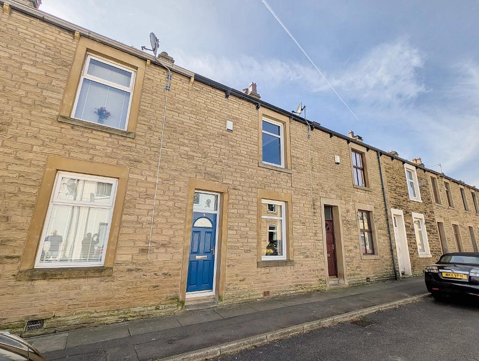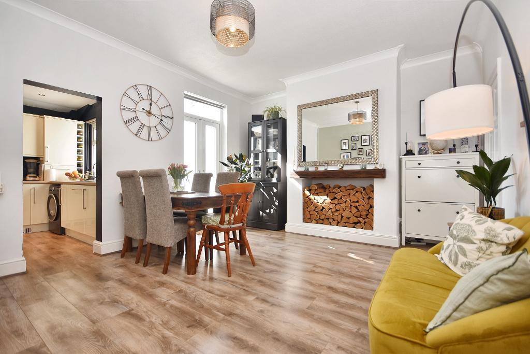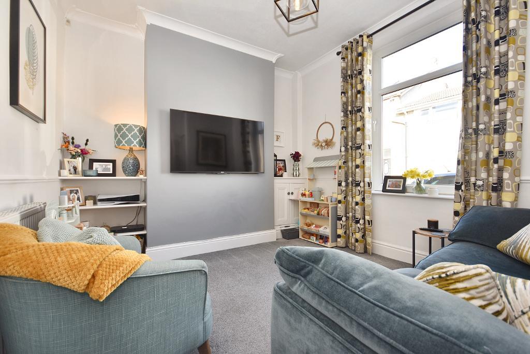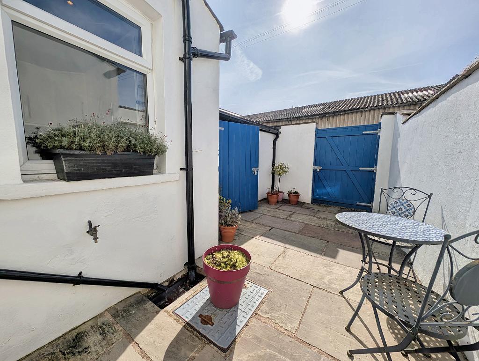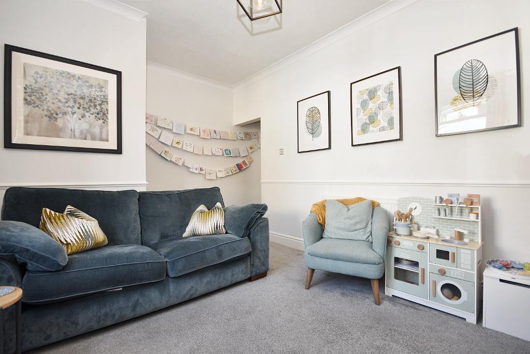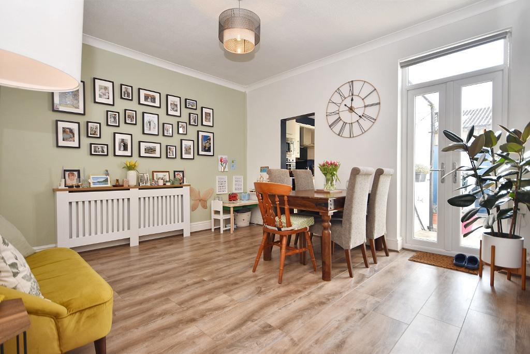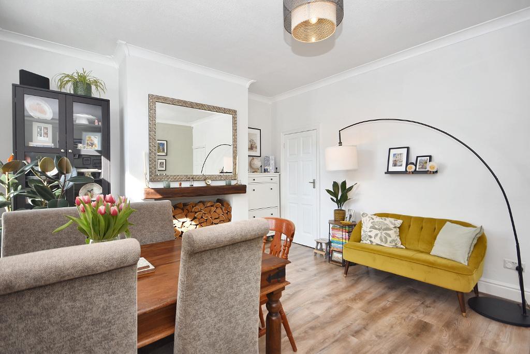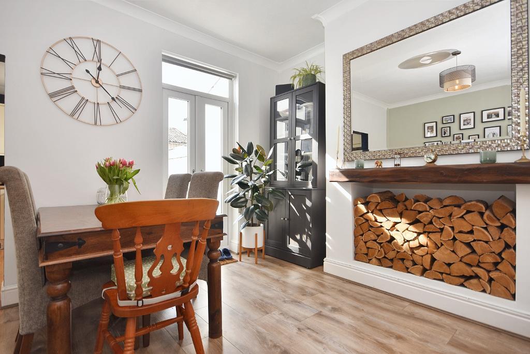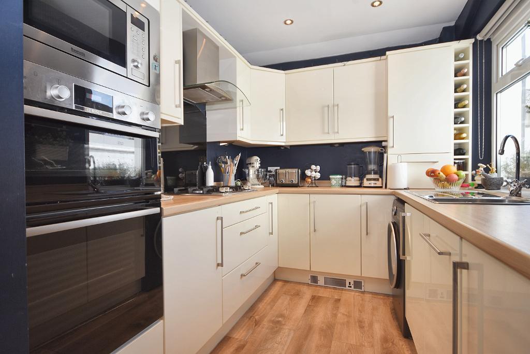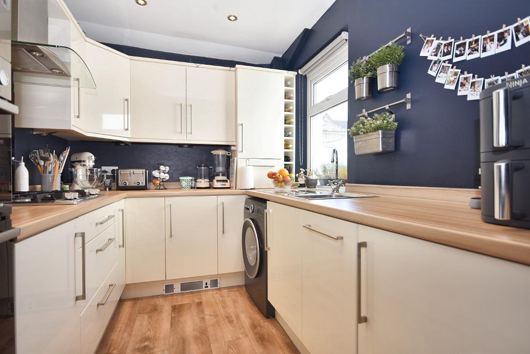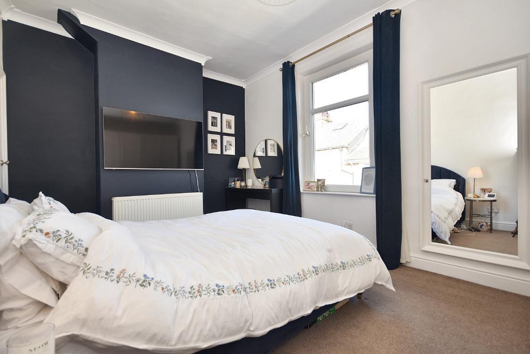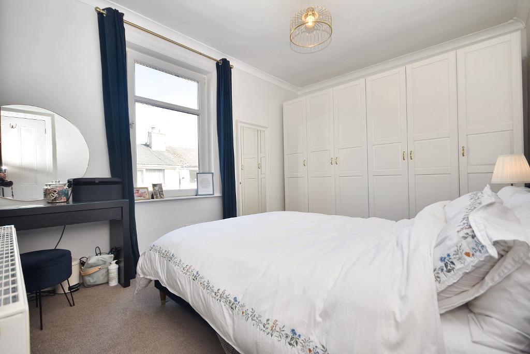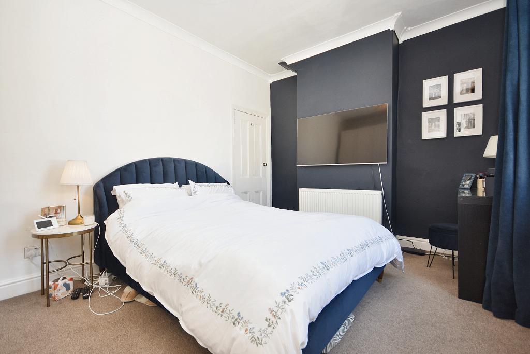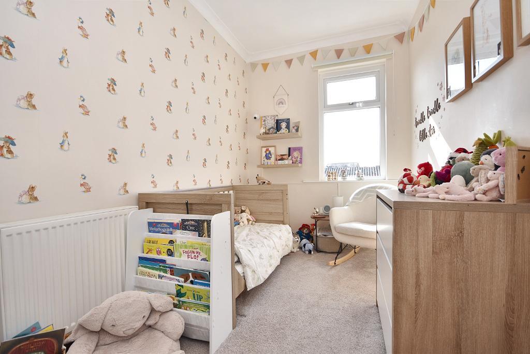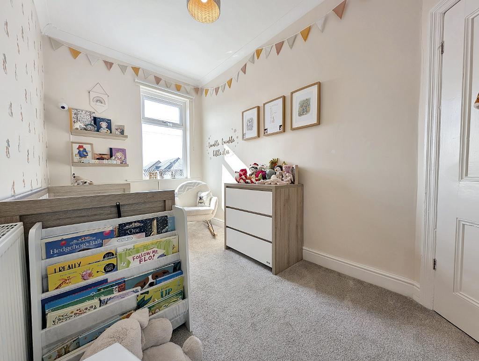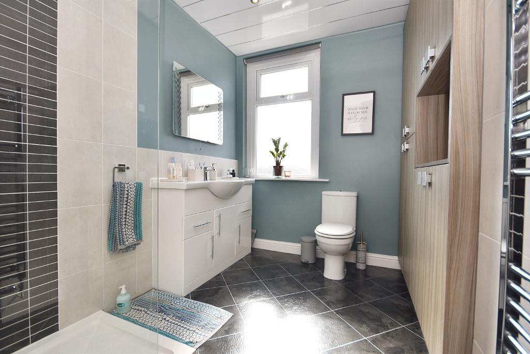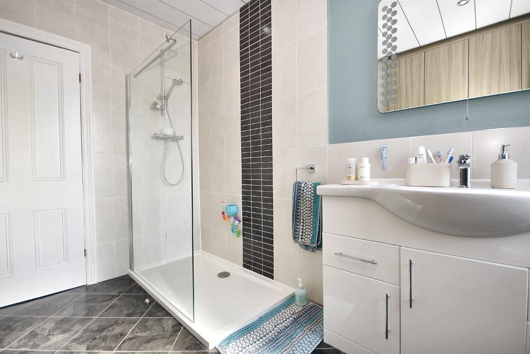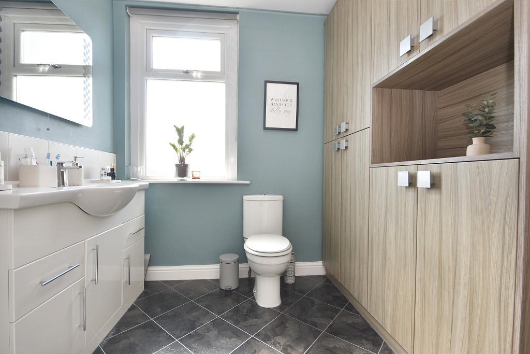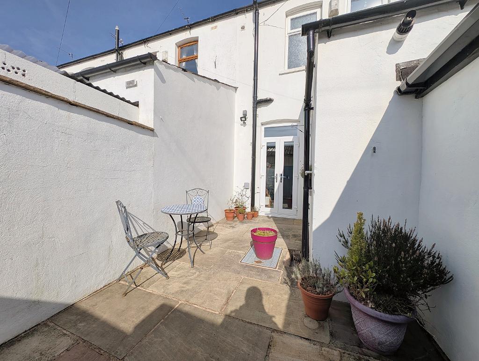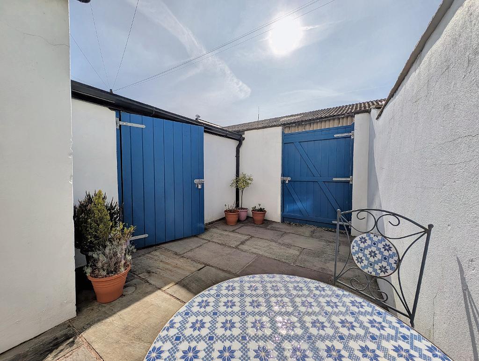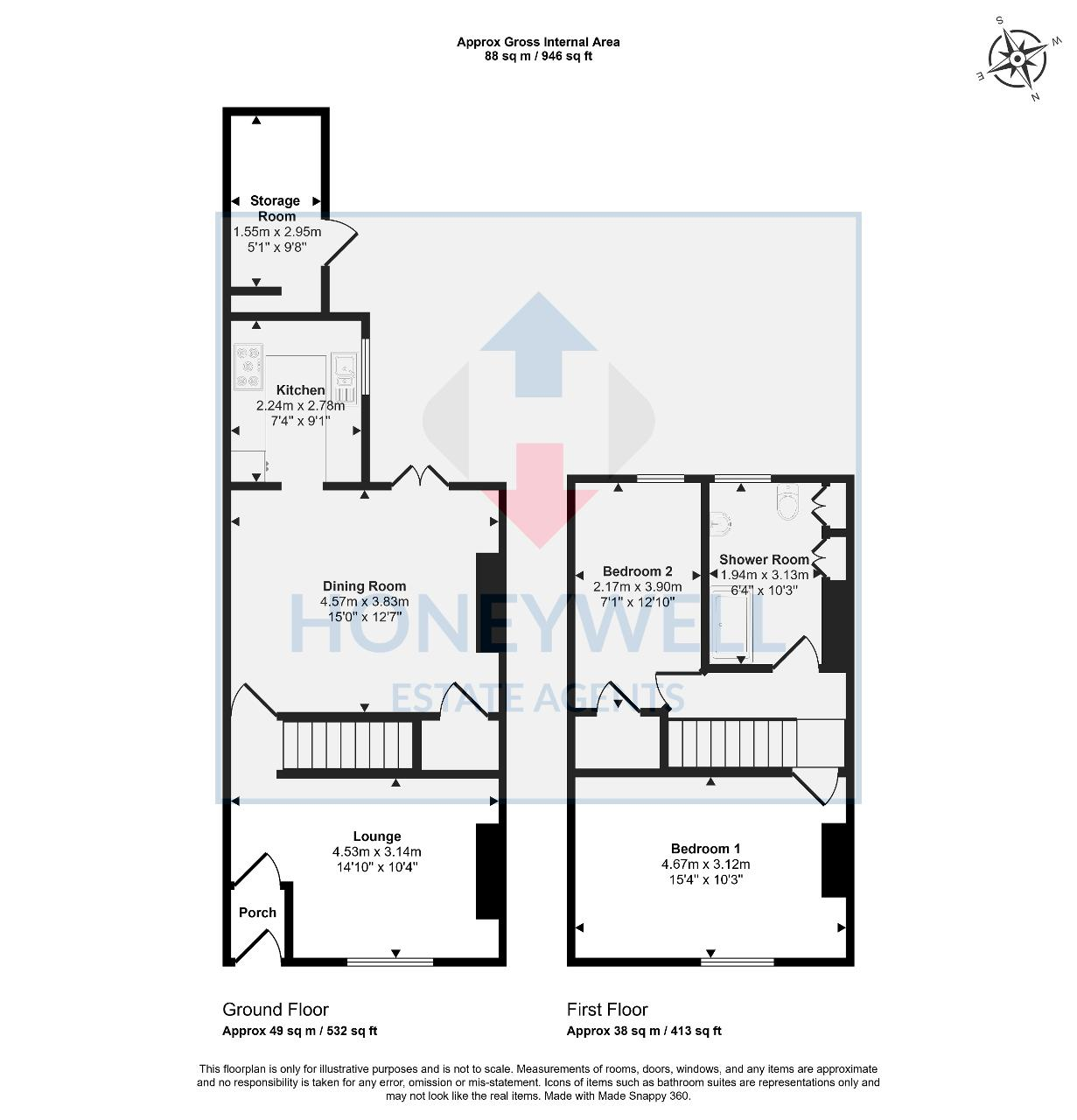George Street, Clitheroe, BB7
2 Bed Terraced - £180,000 - Under Offer
Situated on a small street of similar stone terraces, the property benefits from its position opposite Primrose Nature Reserve but also only a 10 minute walk to Clitheroe town centre and its ever growing number of amenities.
This charming home is presented to a stunning standard throughout with a modern 3-piece shower room and kitchen with built-in appliances, along with two great-sized reception rooms and two double bedrooms.
Outside to the rear is an enclosed Indian stone flagged yard with a southerly aspect and a large storage outhouse with power and light.
- Stunning stonebuilt mid terrace
- Lounge & dining room
- 2 double bedrooms
- Gas CH & UPVC double glazing
- Presented to an excellent standard
- Fitted kitchen with appliances
- Modern 3-piece shower room
- 84 m2 (904 sq ft) approx.
Ground Floor
Entrance vestibule: With composite external door, tiled floor and internal door to:
Lounge: 4.5m x 3.1m (14'10" x 10'4"); with meter cupboards, television point, telephone point and mid staircase to the first floor landing.
Dining room: 4.6m x 3.8m (15'0" x 12'7"); with laminate wood effect flooring, understairs storage cupboard with power, UPVC patio doors onto the rear yard and feature chimney breast with alcove and mantel.
Fitted kitchen: 2.2m x 2.8m (7"4" x 9"1"); with a range of modern fitted base and matching wall storage cupboards and complementary work surfaces, built-in appliances including double electric oven and microwave, slimline dishwasher, housed Baxi combination central heating boiler, single drainer stainless steel sink unit, 4-ring gas hob with a stainless steel extractor over, plumbed and drained for an automatic washing machine, laminate wood effect flooring and low voltage lighting.
First Floor
Landing:
Bedroom one: 4.7m x 3.1m (15"4" x 10"3"); with television point.
Bedroom two: 2.2m x 3.9m (7"1" x 12"10"); with large built-in cupboard and attic access point.
Shower room: 3-piece suite in white comprising a low level w.c., vanity wash-hand basin and a corner shower enclosure with plumbed shower, wall of built-in storage cupboards, low voltage lighting, extractor fan and heated stainless steel towel rail.
Exterior
Outside:
To the rear of the property is an enclosed attractive Indian stone flagged rear yard with a large, attached storage outhouse with power and light.
HEATING: Gas fired hot water central heating system complemented by double glazed windows in UPVC frames.
SERVICES: Mains water, electricity, gas and drainage are connected.
COUNCIL TAX BAND A.
EPC: The energy efficiency rating of the property is C.
VIEWING: By appointment with our office.
