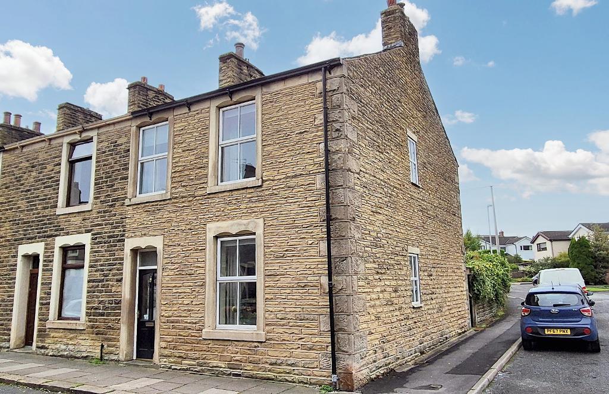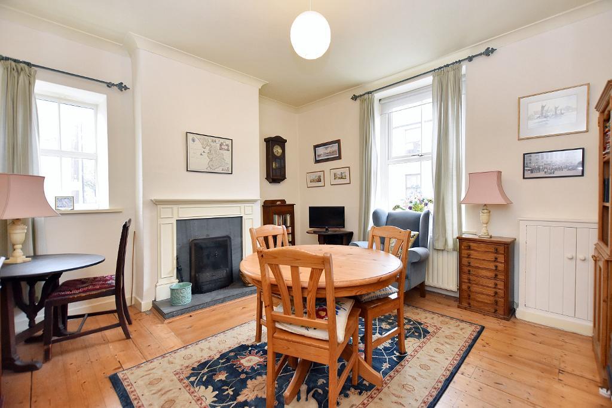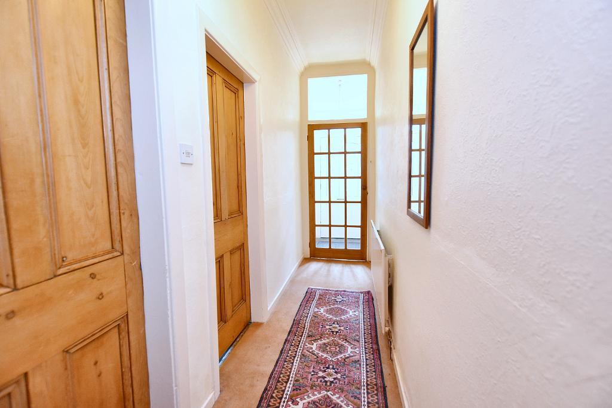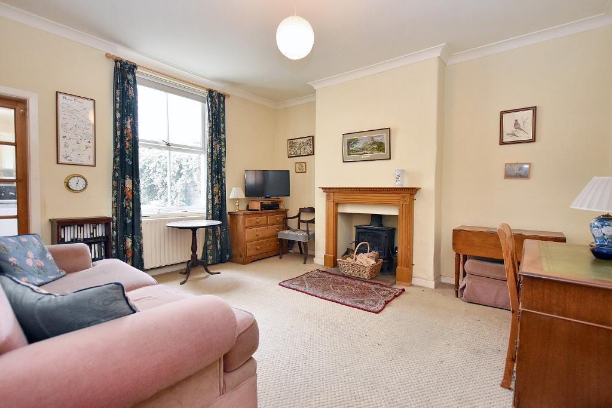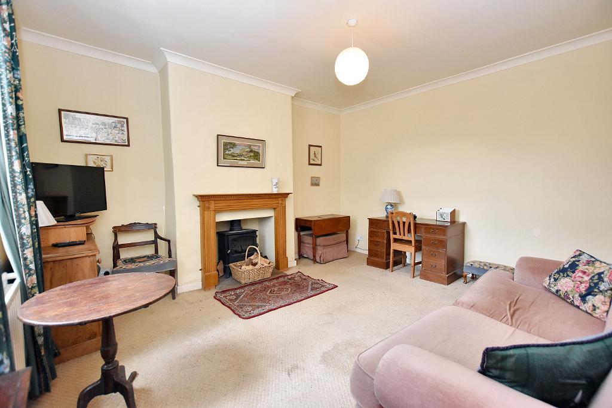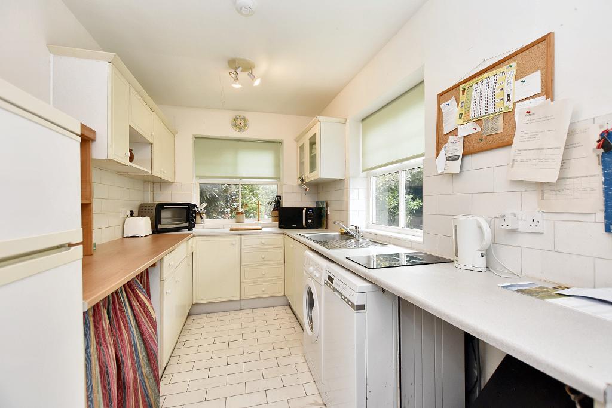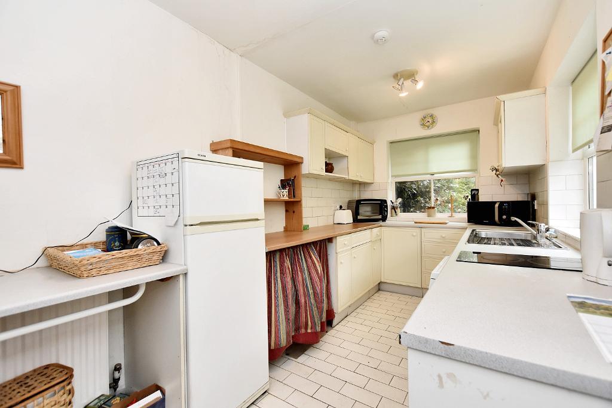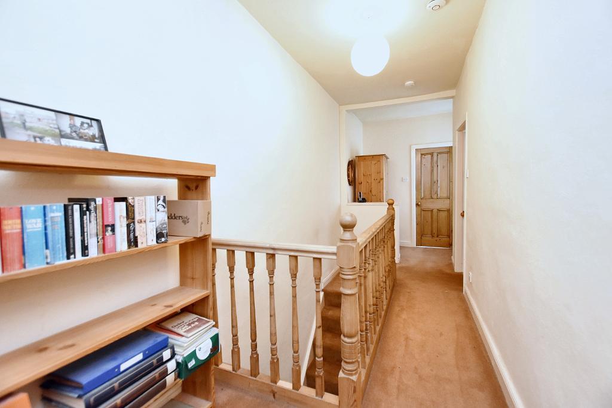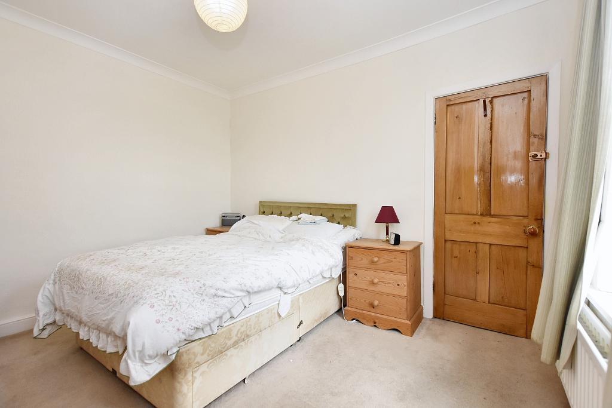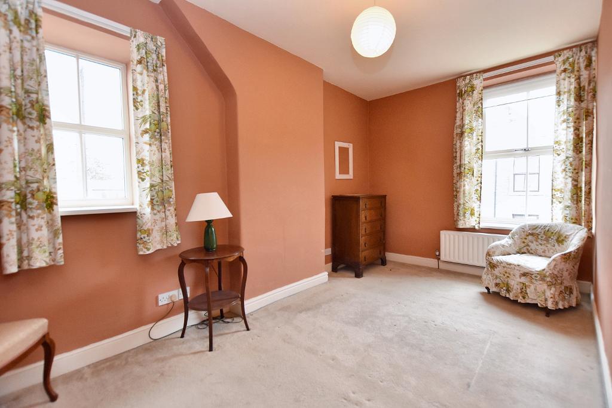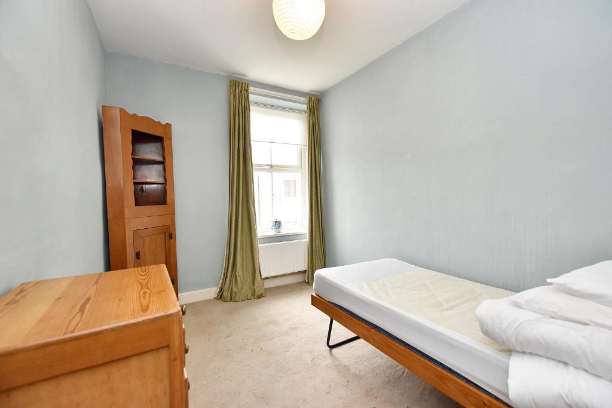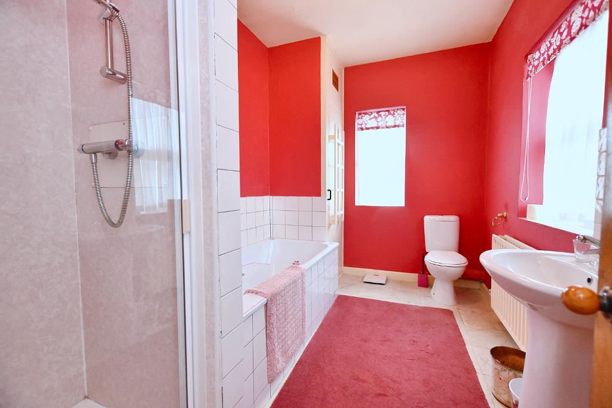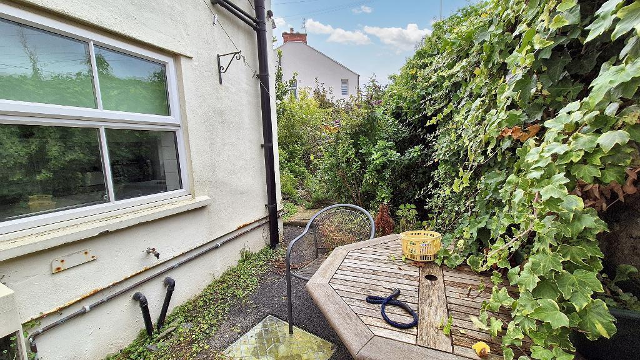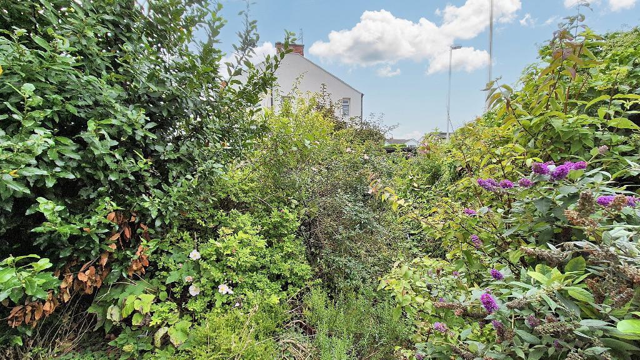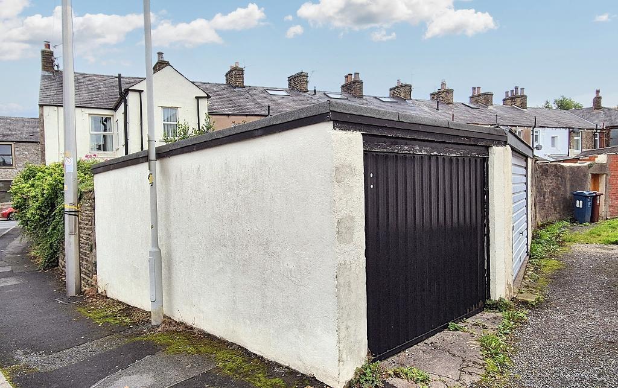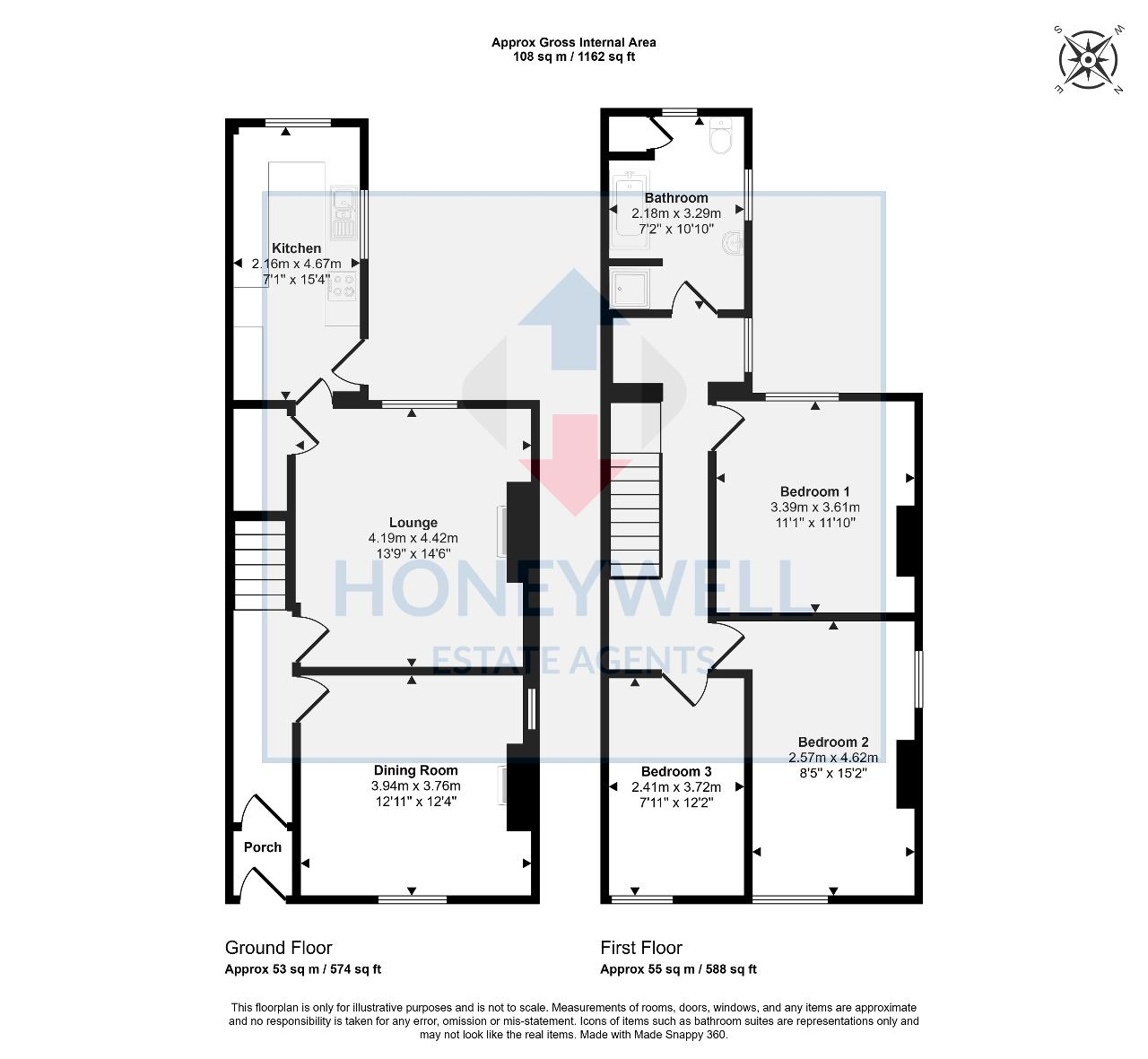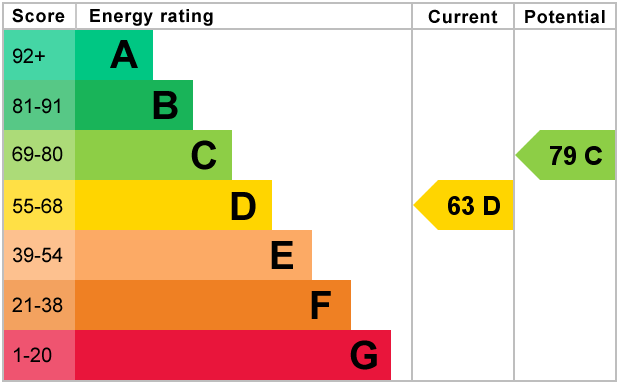Kirkmoor Road, Clitheroe, BB7
3 Bed End Terraced - £229,000
A fantastic spacious stonebuilt end terrace which offers superb family-sized accommodation with garden and garage to the rear. The house is situated in this extremely convenient location which is within easy walking distance of the town centre and also close to open countryside. The house offers bright accommodation with windows on three sides. The entrance hallway leads to a dining room and lounge, both have feature fireplaces. There is a fitted kitchen to the rear providing access to the garden. Upstairs there is a large landing with window, three good-sized bedrooms and a large 4-piece bathroom.
Outside to the rear there is a garden which is south-west facing plus a garage with remote controlled up-and-over door. The house offers gas central heating, modern PVC double glazing and has character features such as coved cornicing, original 4-panel internal doors, two fireplaces and varnished floorboards in the dining room. Viewing is recommended.
- Family-sized stonebuilt end terrace
- Walled garden to the rear
- Lounge with log burner
- Superb convenient location
- 3 bedrooms, 4-piece bathroom
- Garage with electric door
- Dining room with feature open fire
- 108 m2 (1,162 sq ft) approx.
Ground Floor
Entrance vestibule: Through half-glazed front door, coved cornicing, tiled floor and glazed door to:
Hallway: With coved cornicing, feature plasterwork and staircase off to first floor.
Dining room: 3.9m x 3.8m (12'11" x 12'4"); with windows to front and side elevation, feature fireplace with open fire with slate hearth and inset and wooden surround, varnished wooden floorboards, television point and meter cupboard.
Lounge: 4.2m x 4.4m (13'9" x 14'6"); with coved cornicing, television point, feature fireplace with cast iron log burning stove set into chimney breast on stone flagged hearth with wooden surround, television point and understairs storage cupboard.
Kitchen: 2.2m x 4.7m (7"1" x 15"4"); with a fitted range of white wall and base units with complementary laminate work surface and tiled splashback, one bowl stainless steel sink unit with mixer tap, 2-ring electric hob, space for fridge-freezer, plumbing for a washing machine and dishwasher, breakfast bar, BT telephone point, tiled floor and half-glazed PVC door to rear garden.
First Floor
Spacious landing: With window, loft access, spindles and balustrade.
Bedroom one: 3.4m x 3.6m (11"1" x 11"10"); with coved cornicing and wall light points.
Bedroom two: 2.6m x 4.6m (8"5" x 15"2"); with window to front and side elevation.
Bedroom three: 2.4m x 3.7m (7"11" x 12"2").
Bathroom: 4-piece suite comprising low suite w.c. with push button flush, vanity wash-hand basin with chrome mixer tap, panelled bath, separate shower enclosure with fitted thermostatic shower, part-tiled walls and airing cupboard housing Potterton combination central heating boiler.
Exterior
Outside:
To the rear there is gated access to the side, stone boundary wall and a good-sized garden area with cold water tap. There is a GARAGE measuring 4.9m x 3.2m opening to 3.9m (16"0" x 10"4" opening to 12"9") with electrically operated up-and-over door and personal door to the rear.
HEATING: Gas fired hot water central heating system complemented by sealed unit double glazing in PVC frames.
SERVICES: Mains water, electricity, gas and drainage are connected.
COUNCIL TAX BAND C.
EPC: The energy efficiency rating of the property is D.
TENURE: Freehold.
