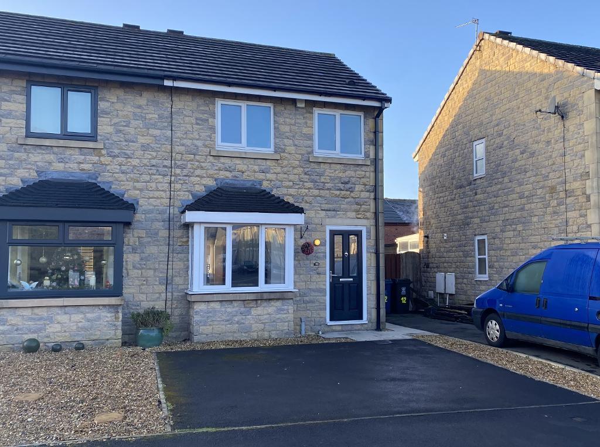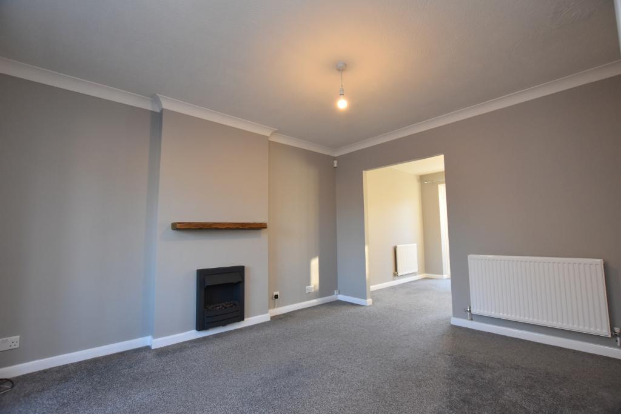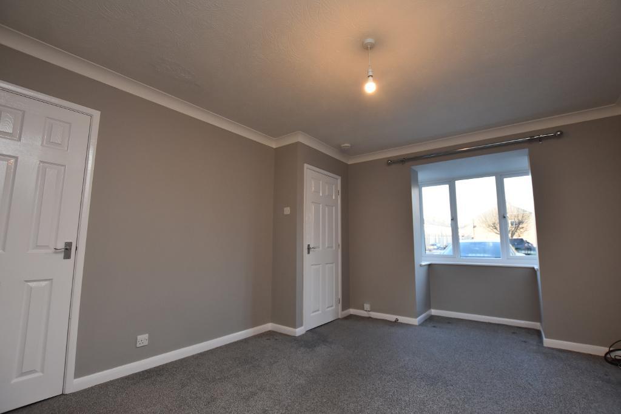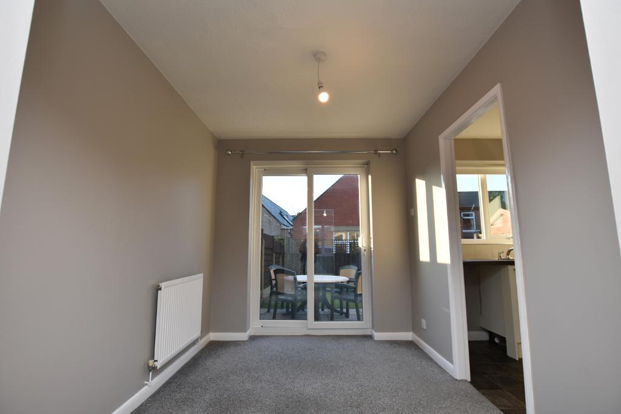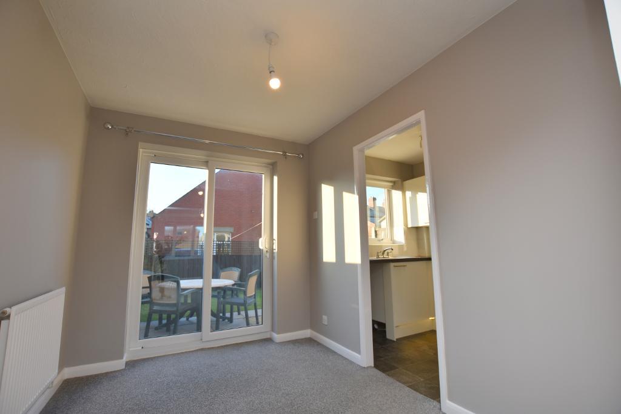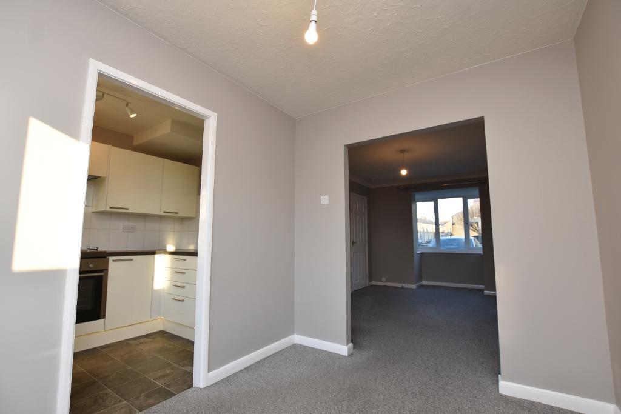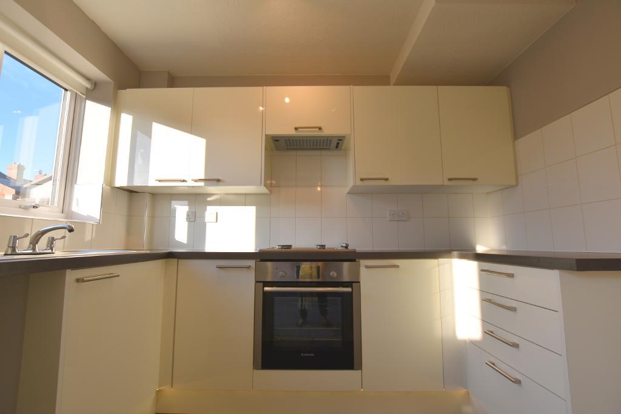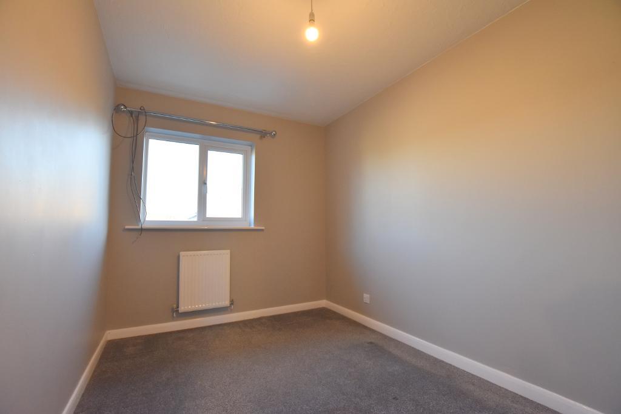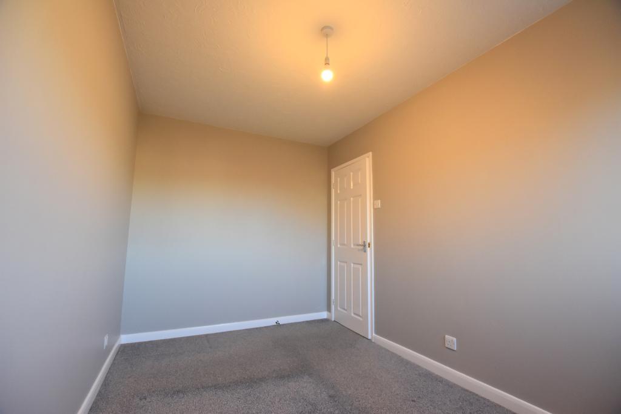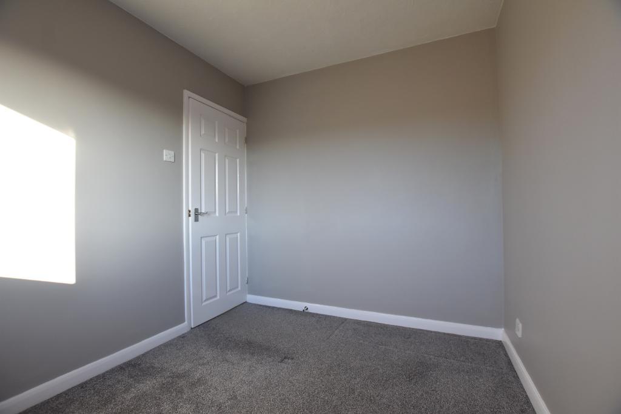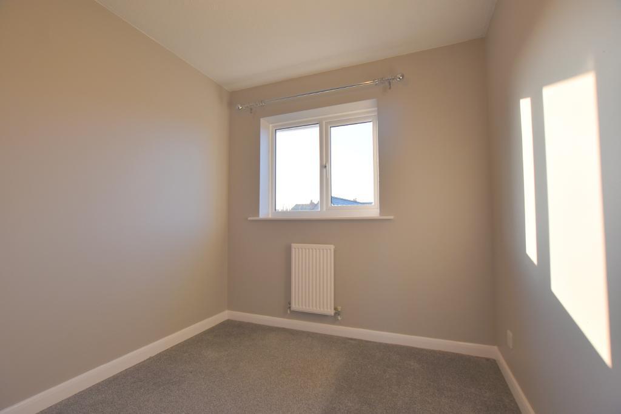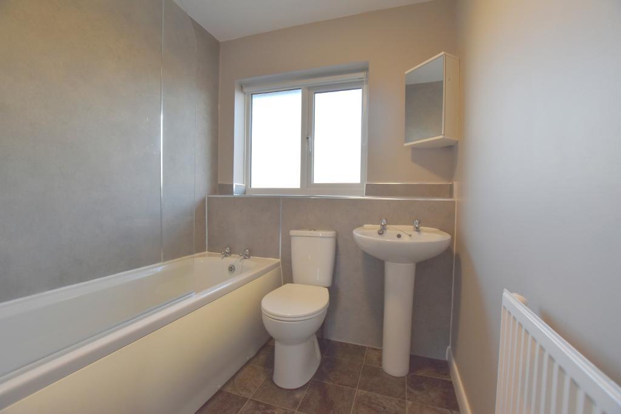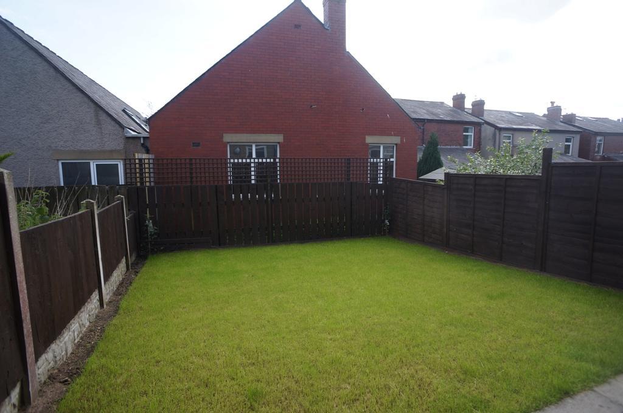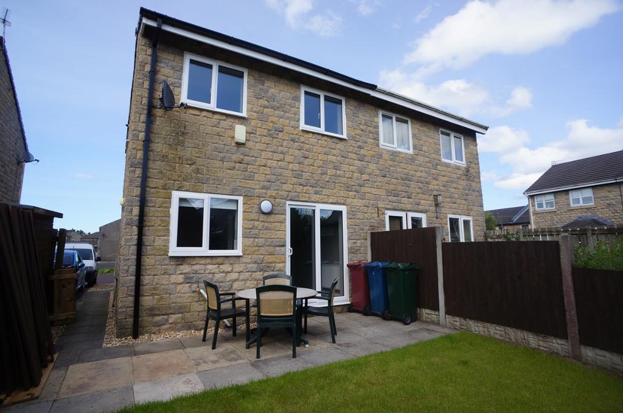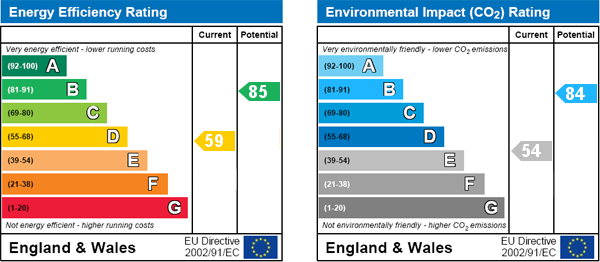Barn Croft, Clitheroe, BB7
3 Bed Semi-Detached - £950 pcm - Let
This modern three bedroom semi-detached family home is situated on a quiet cul-de-sac, within walking distance of Clitheroe town centre and its wide range of amenities. The property offers an open-plan lounge through to dining room, fitted kitchen, three bedrooms and a contemporary house bathroom with shower. Externally, the property benefits from a driveway with off-road parking for two cars and an enclosed lawned rear garden.
- Superb modern semi-detached house
- Two receptions, contemporary kitchen
- Private parking, pleasant rear garden
- Situated on a quiet cul-de-sac
- Three bedrooms
- Modern bathroom with shower
- Sought-after location
- Unfurnished. Min 12-month tenancy.
Ground Floor
Entrance Hallway: staircase to first floor.
Lounge: 3.9m x 3.4m max, 3.1m min (12'9" x 11'3" max, 10' min); with a feature bay window, 'living flame' gas fire in a feature surround, understairs storage cupboard. Open to:-
Dining Room: 2.8m x 2.3m (9'4" x 7'7"); with patio doors to the rear garden.
Kitchen: 2.8m x 2.0m (9'4" x 6'5"); range of fitted contemporary wall and base units with complementary working surfaces, built-in electric oven with four-ring gas hob and extractor hood over, plumbing for washing machine.
First Floor
Landing: with attic access point.
Bedroom One: 3.8m x 2.4m (12'6" x 7'9").
Bedroom Two: 2.9m x 2.4m (9'8" x 7'9").
Bedroom Three: 2.0m x 1.9m (6'8" x 6'3").
Bathroom: housing modern 3-piece suite comprising a pedestal washbasin, low suite w.c. and panelled bath with electric shower over and built-in storage cupboard.
Exterior
Outside:
To the front of the property is a driveway providing off-road parking for 2 cars. A paved pathway leads around the side of the house to an enclosed lawned rear garden.
DEPOSIT: £1,096.00
HOLDING DEPOSIT: £219.23
RESTRICTIONS: No pets and no smokers.
AVAILABLE: Immediately
EPC: The energy efficiency rating for this property is D.
COUNCIL TAX: Band C £1,951.60 (April 2024).
MINIMUM INITIAL FIXED TERM: 12 months.
