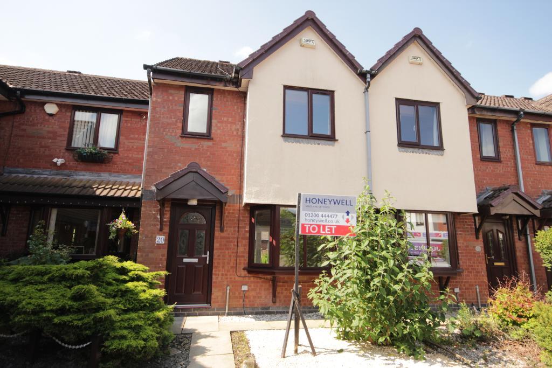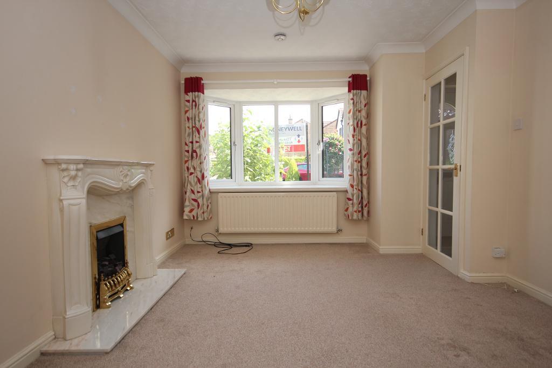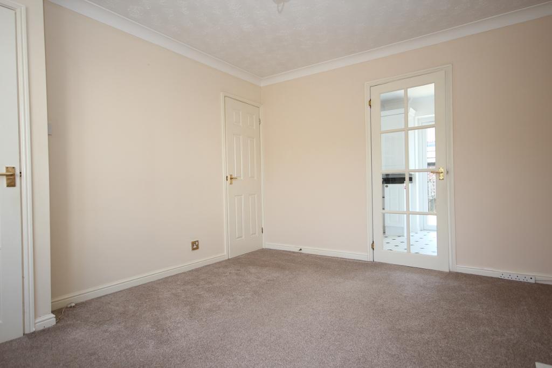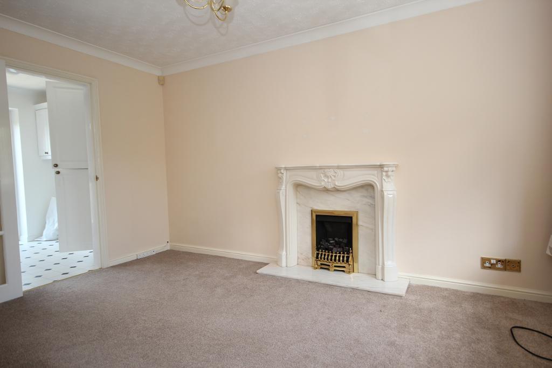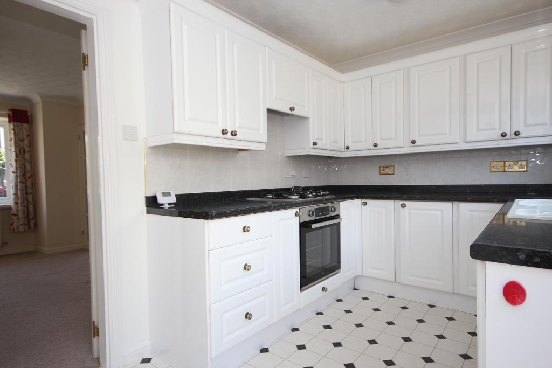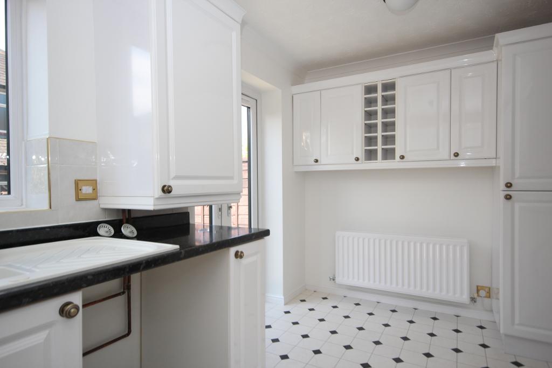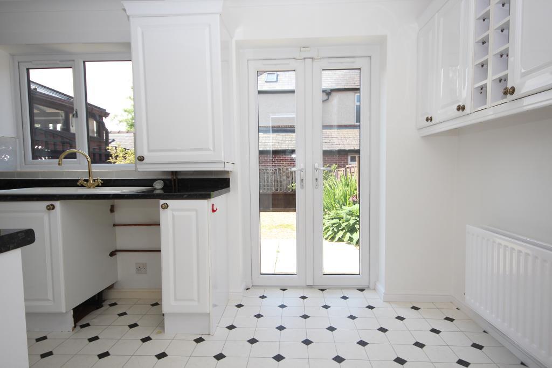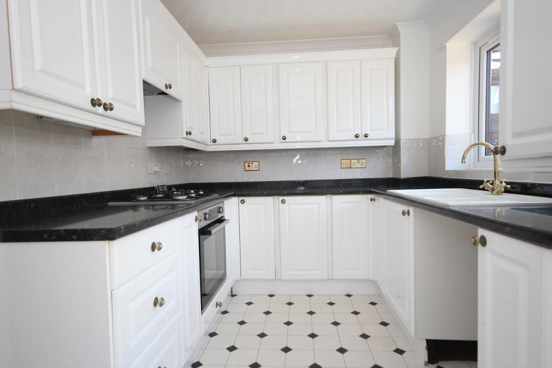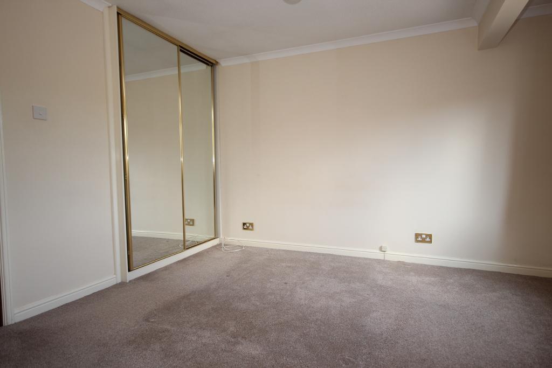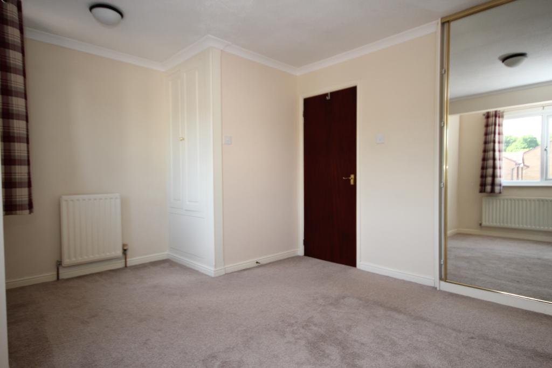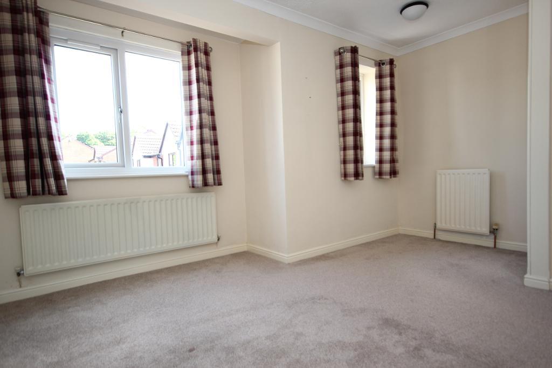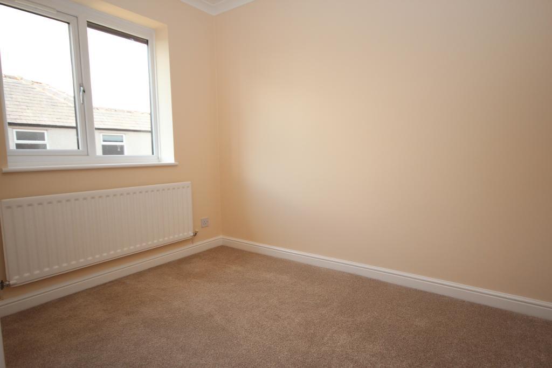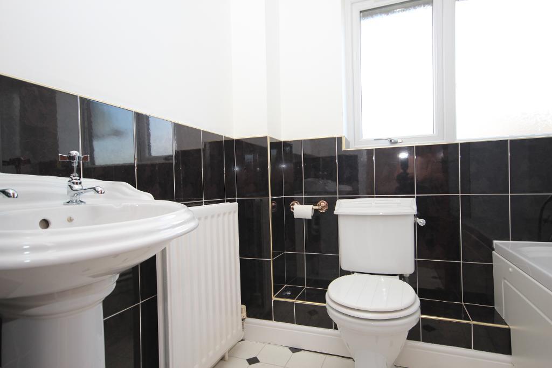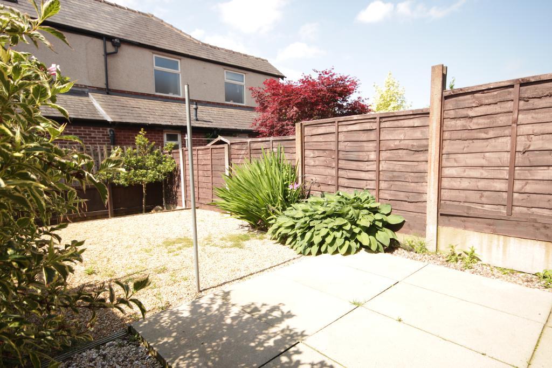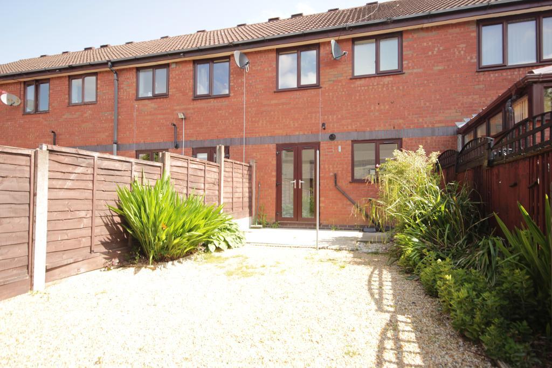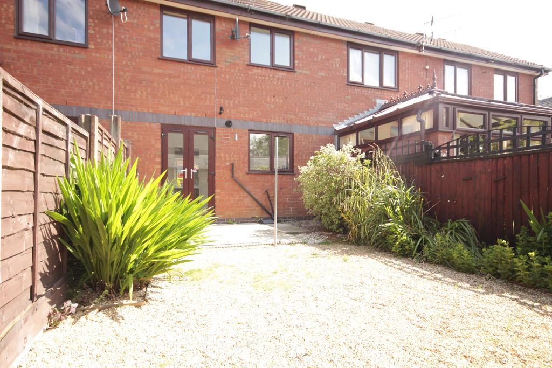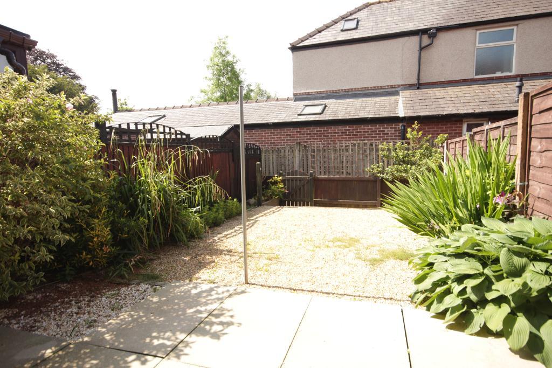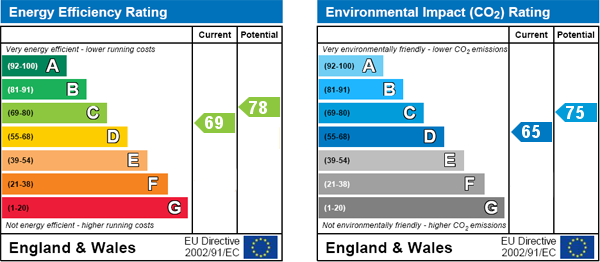Hayhurst Close, Whalley, Clitheroe, BB7
2 Bed Mews - £775 pcm - Let Subject to Contract
Enjoying a sought-after location in this attractive cul-de-sac within easy reach of the amenities in Whalley centre, this deceptive quasi-semi-detached house provides well-proportioned accommodation.
The property offers lounge, bright fitted dining kitchen, two bedrooms and three-piece house bathroom.
Outside, there is a good-sized rear garden and private parking for two cars.
- Excellent modern quasi-semi house
- Two bedrooms
- Pleasant rear garden, private parking
- Presented to high standards
- Lounge, contemporary dining kitchen
- 3-pce house bathroom
- Favoured village cul-de-sac location
- Unfurnished. Min 12-month tenancy.
Ground Floor
Entrance Hallway: Staircase to first floor.
Lounge: 3.2m x 4.1m (10'6'' x 13'8''); with 'Living Flame' gas fire, bay window, understairs storage.
Dining Kitchen: 4.2m x 2.6m (13'9'' x 8'5''); range of modern fitted wall and base units with laminate working surfaces, built-in electric oven with four-ring gas hob and extractor over, plumbed for washing machine. French doors to rear garden.
First Floor
Landing: Storage cupboard.
Bedroom One: 4.2m x 3.6m (13'11" x 11'11''); built-in wardrobes.
Bedroom Two: 2.2m x 3m (7'1'' x 9'9'').
Bathroom: Housing three-piece suite comprising panelled bath with shower tap fitment, low suite w.c., and pedestal washbasin.
Exterior
Outside: South-facing enclosed rear garden mainly laid to lawn with paved patio area and planting borders. Private parking for two cars.
Heating: Gas central heating and double glazing.
Deposit: £894.00
Restrictions: No Pets and no Smokers.
Available:
Immediately.
EPC: The energy efficiency rating for this property is C.
COUNCIL TAX: Band B (£2,058.12, April 2025).
