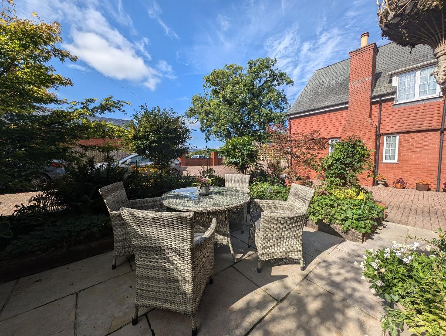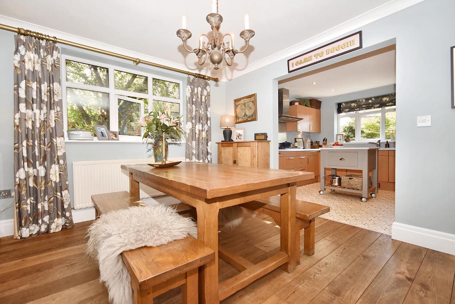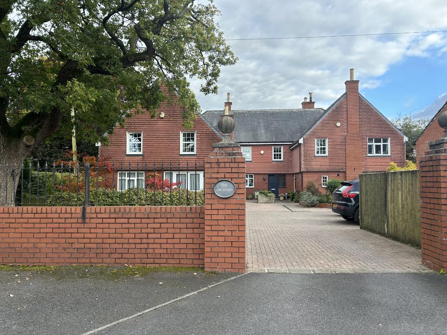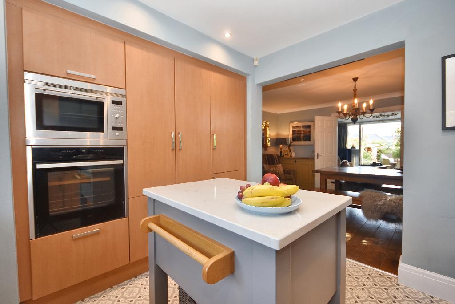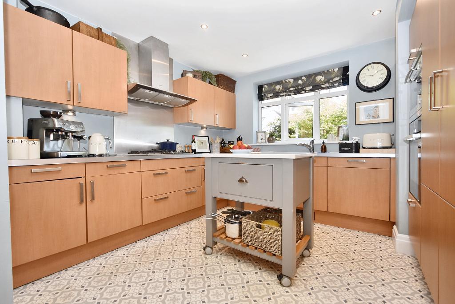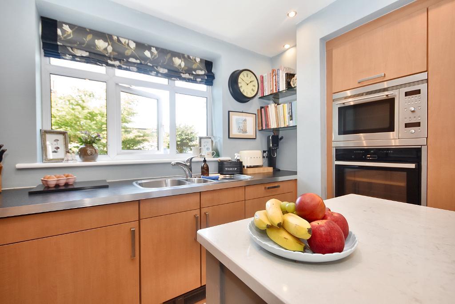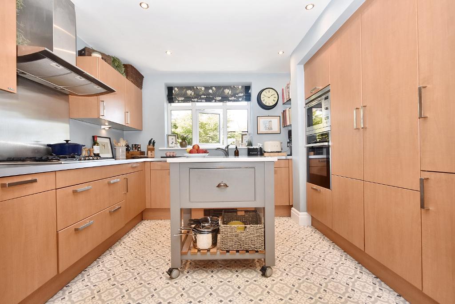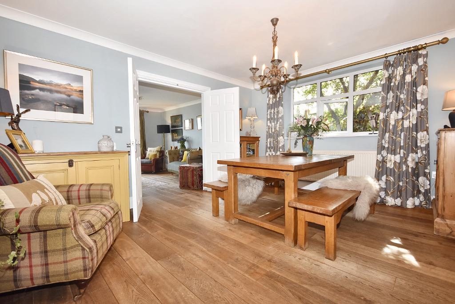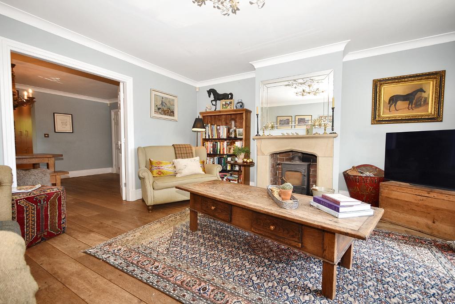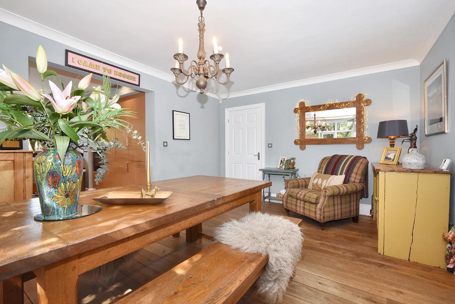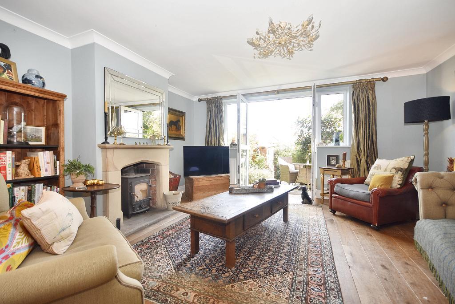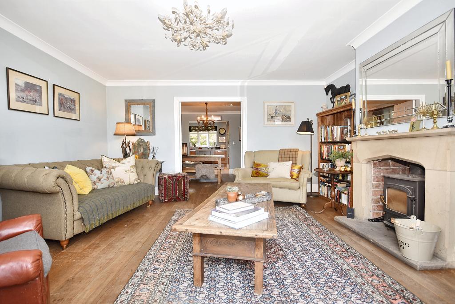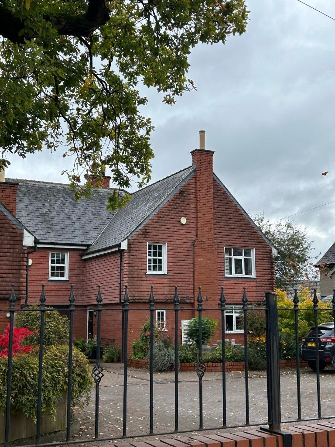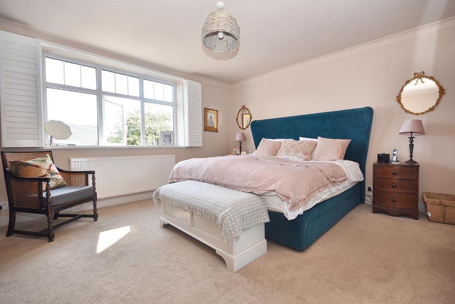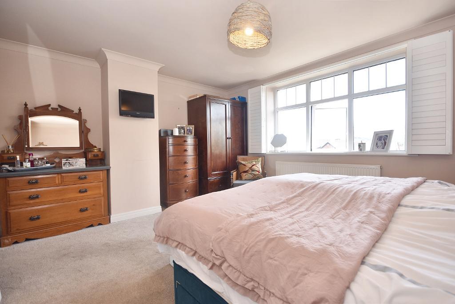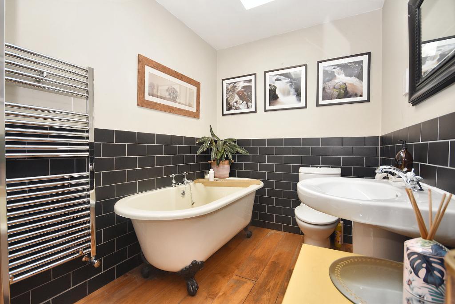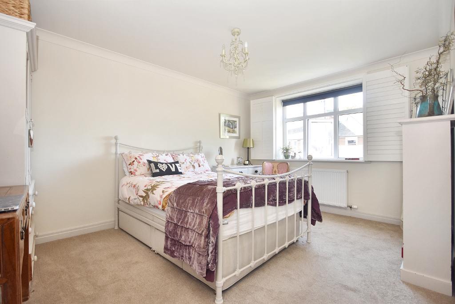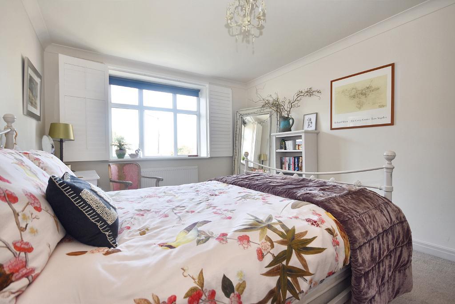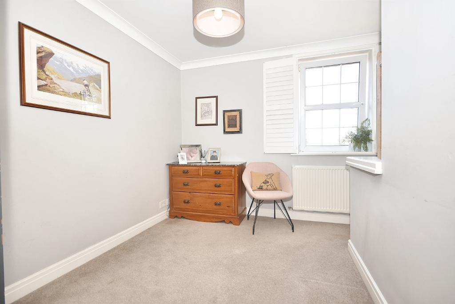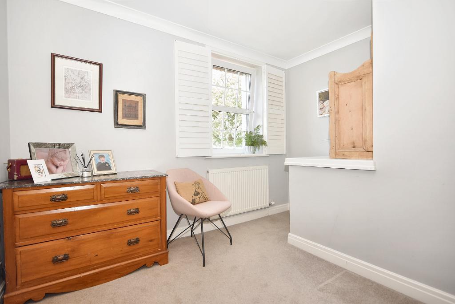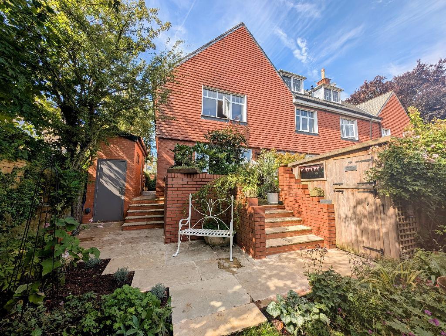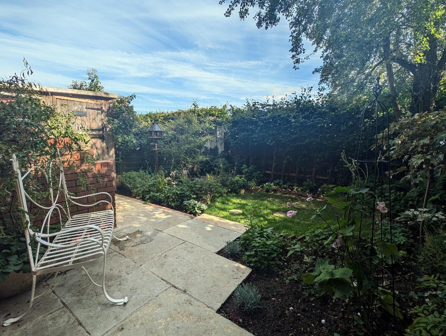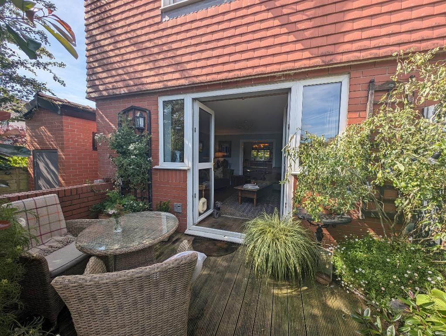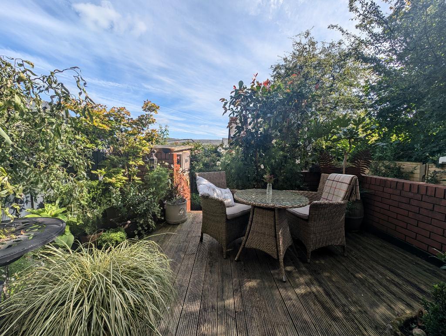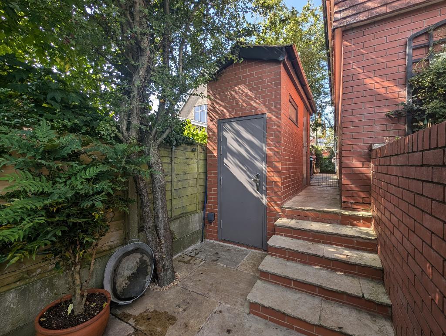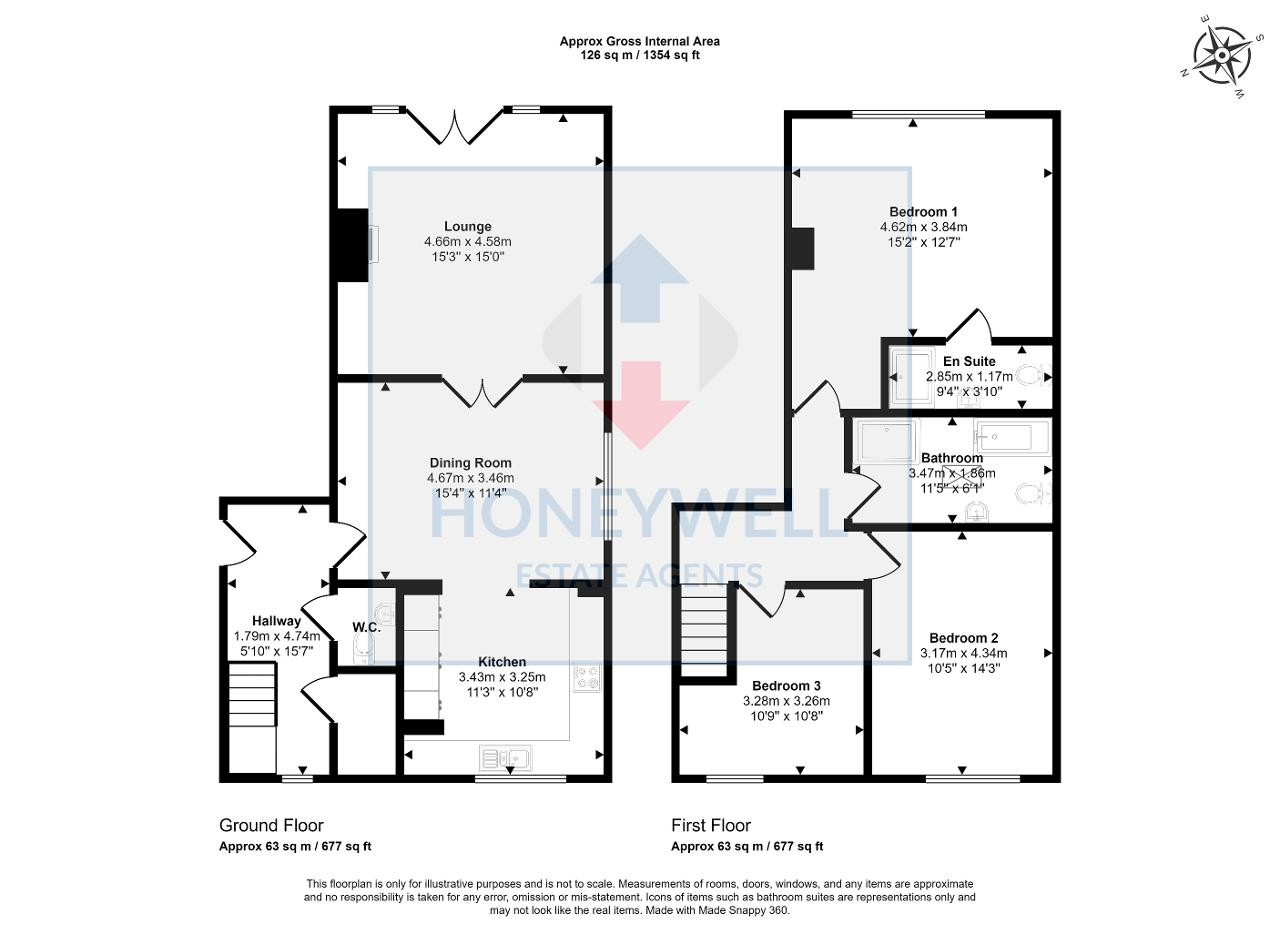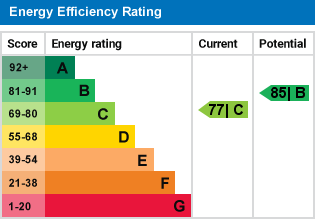The Orchard, Ribblesdale Avenue, Clitheroe, BB7
3 Bed Quasi Semi - £420,000 - Sold Subject to Contract
Built in 2004, The Orchard is hidden away in an exclusive and sought-after location just off Ribblesdale Avenue in Clitheroe. The property enjoys the ease and convenience of being around the corner from the town centre and its amenities, while being close to the countryside with local walks to Brungerley Park and Waddington.
Accommodation comprises an entrance hallway with cloakroom and utility space, Siematic fitted kitchen open to the dining room which in turn is open to a spacious living room with a multi-fuel burner. On the first floor the generous master bedroom enjoys a view of Pendle Hill and an en-suite shower room. There are two further bedrooms and a stunning house bathroom with a four claw roll top bath as part of the 4-piece suite. The property enjoys manageable gardens to the front and rear along with two allocated parking spaces and plentiful additional visitor parking spaces.
- Stunning & exclusive end quasi semi
- Living room with patio doors
- Gardens front & rear, parking for 2 cars
- Gas CH & UPVC double glazing
- 3 bedrooms, master en-suite
- Dining room, Siematic fitted kitchen
- Highly sought-after position
- 126m2 (1,354 sq ft) approx.
Ground Floor
Entrance hallway: With a composite external door, wood flooring, alarm point and staircase to the first floor landing.
Cloakroom: 2-piece white suite comprising a low level w.c. and pedestal wash-hand basin, extractor fan, part-tiled walls.
Utility cupboard: Plumbed and drained for an automatic washing machine, storage and hanging space.
Dining room: 4.7m x 3.5m (15"4" x 11"4"); with wood flooring and open to:
Breakfast kitchen: 3.4m x 3.3m (11"3" x 10"8"); Siematic fitted kitchen with a range of fitted base and matching wall storage cupboards with complementary work surfaces and built-in appliances including Neff electric oven and microwave, 5-ring gas hob with a stainless steel extractor over, fridge-freezer and dishwasher, one-and-a-half bowl stainless steel sink unit and low voltage lighting.
Living room: 4.7m x 4.6m (15"3" x 15"0"); with a multi-fuel burner in a feature surround, wood flooring, television point, telephone point and UPVC patio doors onto the rear garden.
First Floor
Landing: With attic access point.
Bedroom one: 4.6m x 3.8m (15'2" x 12'7"); enjoying a view of Pendle Hill, television point.
En-suite shower room: 3-piece white suite comprising a low level w.c., pedestal wash-hand basin and a shower enclosure with plumbed shower, half-tiled walls, low voltage lighting, extractor fan and heated stainless steel towel rail.
Bedroom two: 3.2m x 4.3m (10"5" x 14"3").
Bedroom three: 3.3m x 3.3m (10"9" x 10"8").
Bathroom: Modern 4-piece white suite comprising a low level w.c., pedestal wash-hand basin, double shower enclosure with plumbed shower and 4 claw roll top bath, wood flooring, heated stainless steel towel rail, half-tiled walls and double glazed Velux window.
Exterior
Outside:
The property enjoys a low maintenance stone flagged front garden with flowerbeds and shrubs surrounding. A pathway leads around the side of the property to an enclosed rear garden. Half of the garden is laid to lawn with flowerbeds, shrubs and small trees surrounding. The other half has raised timber decking, stone flagged patio and pathways, timber storage shed and a brick built split level storage outhouse with power and lighting.
The property enjoys 2 allocated parking spaces to the front with additional visitor parking spaces available.
HEATING: Gas fired hot water central heating system complemented by double glazed windows in UPVC frames throughout.
SERVICES: Mains water, electricity, gas and drainage are connected.
COUNCIL TAX BAND D.
EPC: The energy efficiency rating of the property is C.
VIEWING: By appointment with our office.
