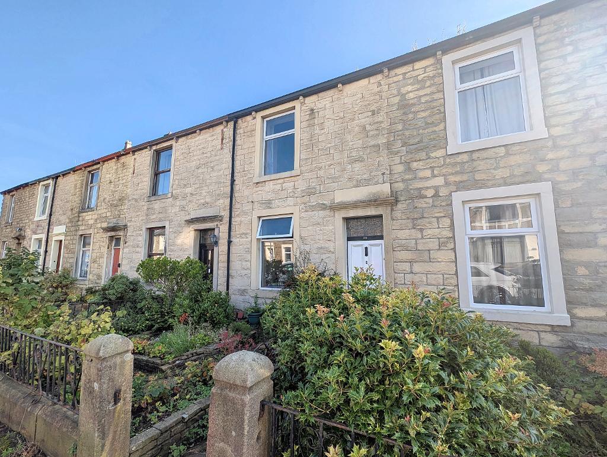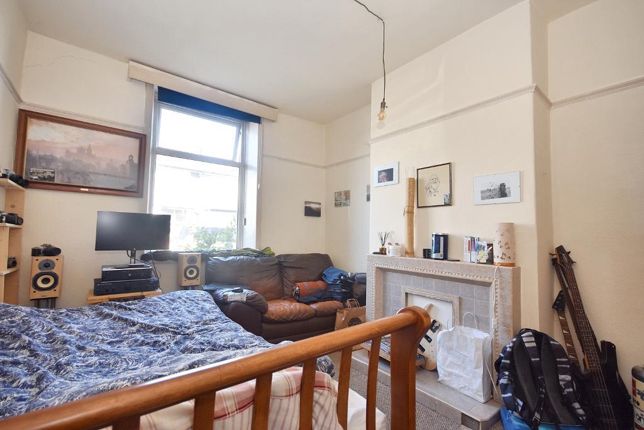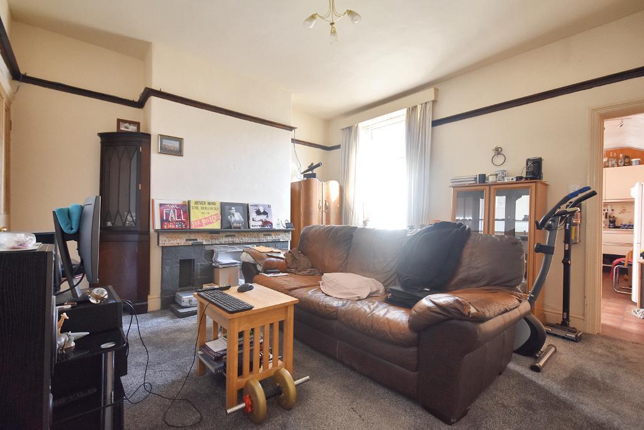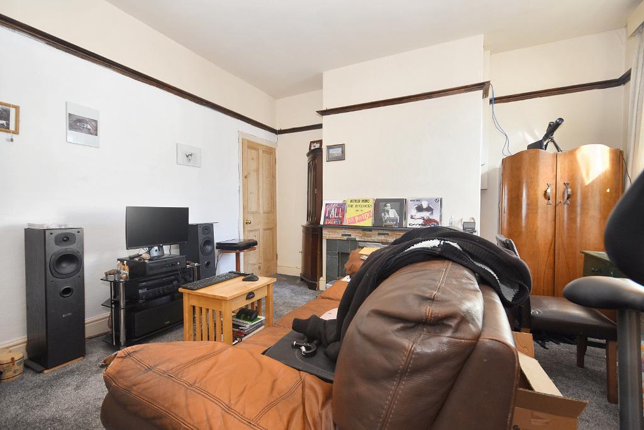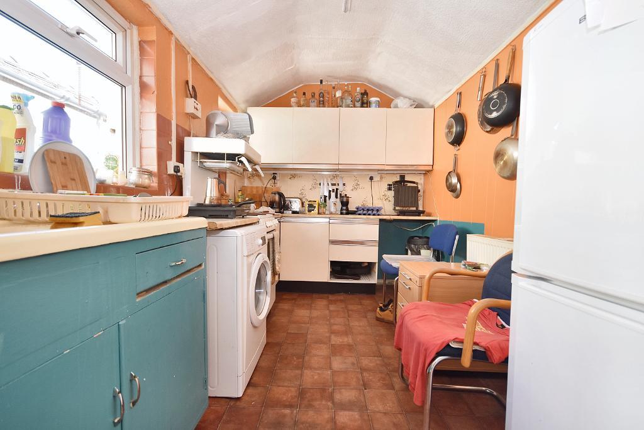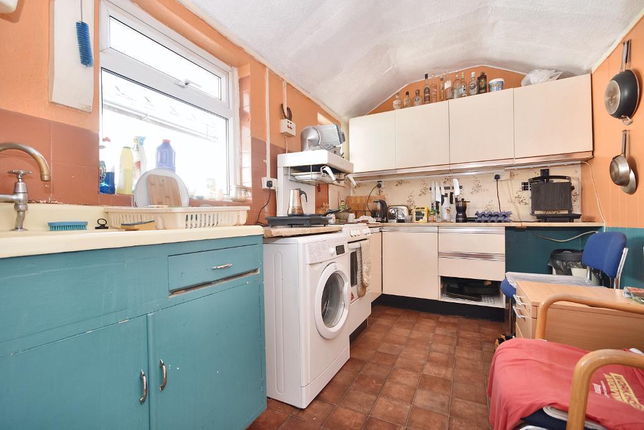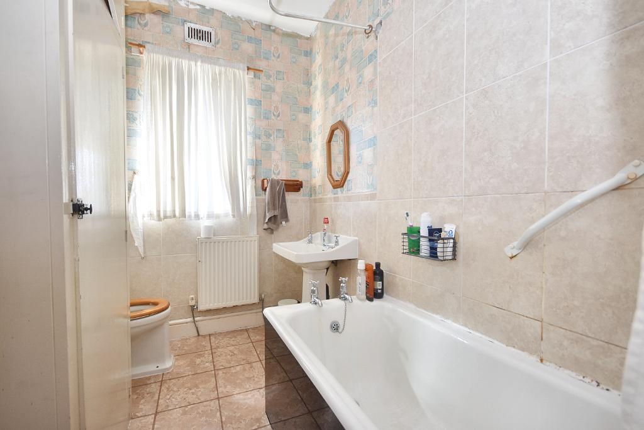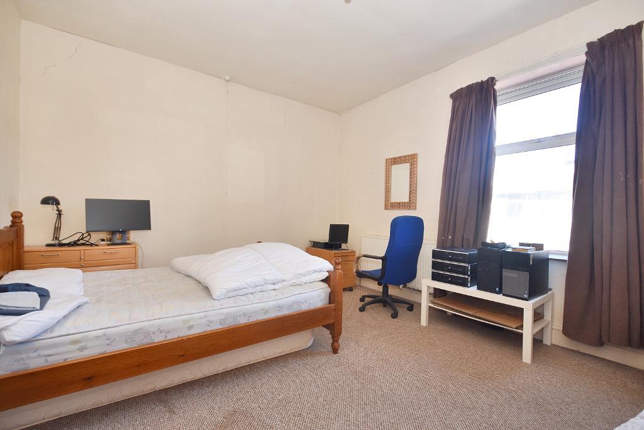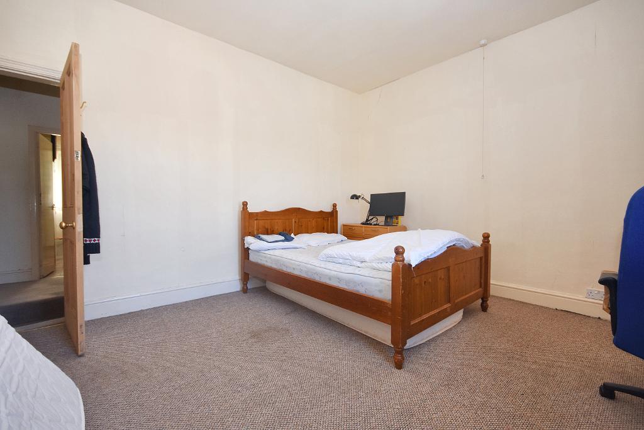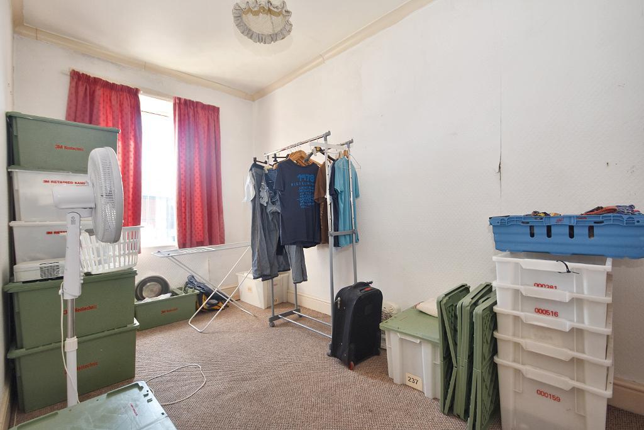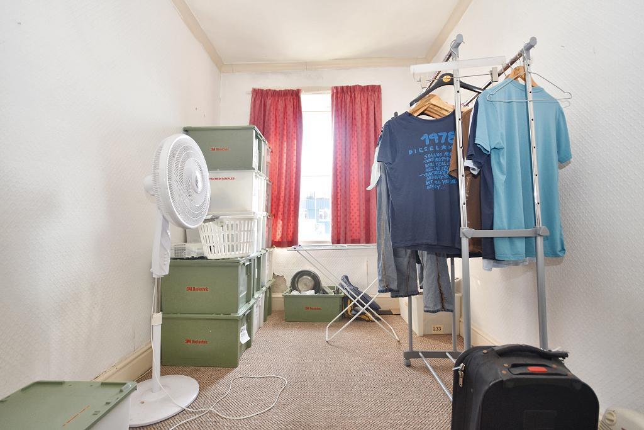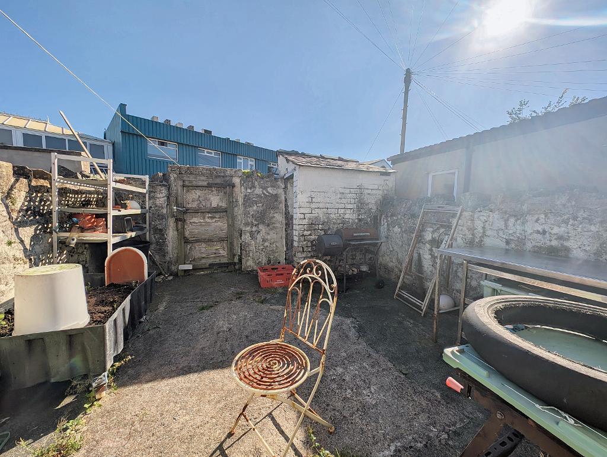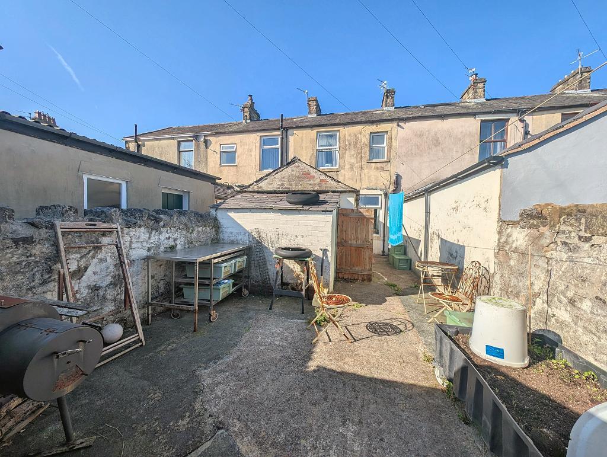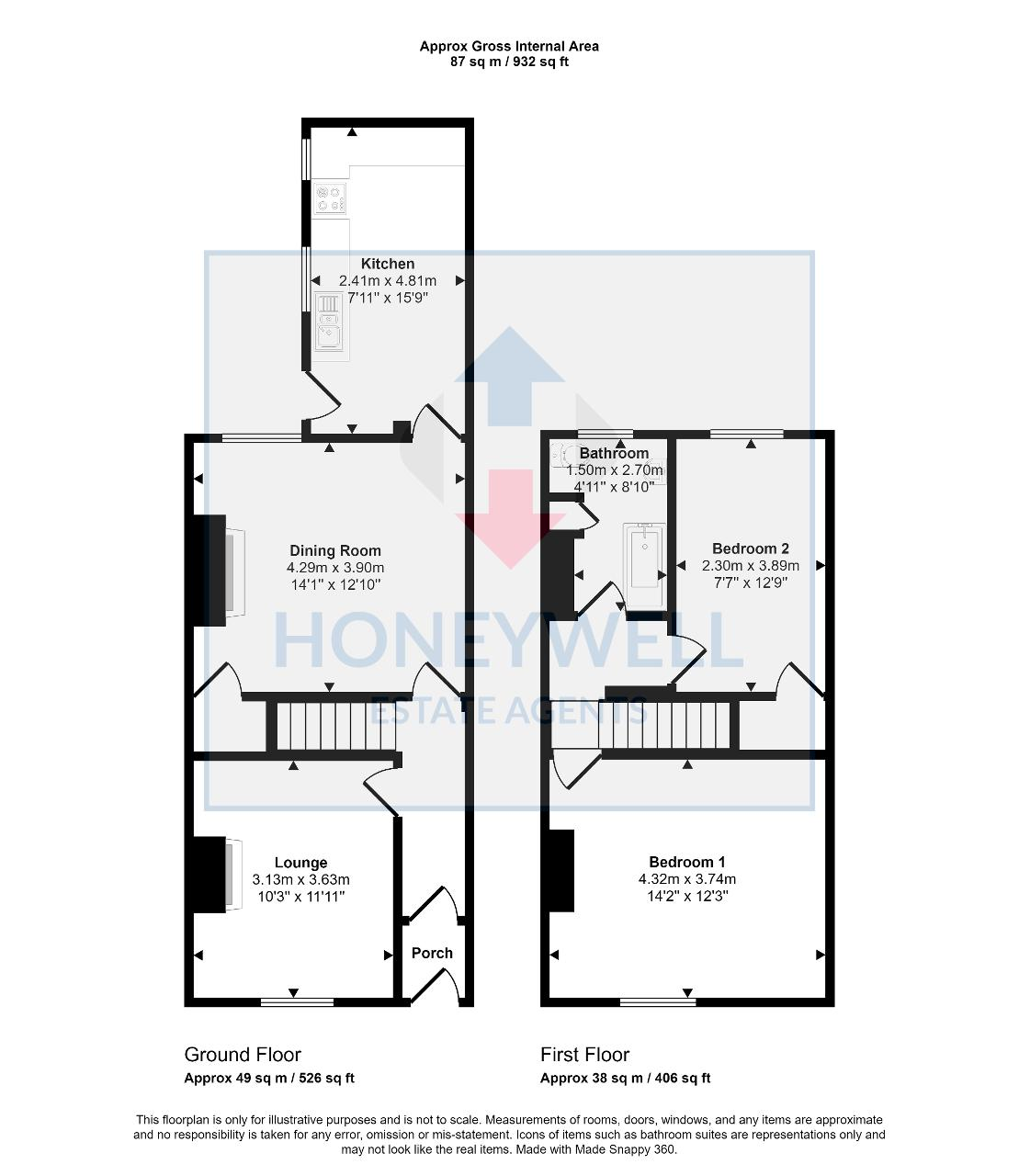Salthill Road, Clitheroe, BB7
2 Bed Terraced - £139,950 - Sold Subject to Contract
Situated on the east side of Clitheroe, a short walk from the town centre and its amenities, this spacious garden fronted terrace property now requires full modernisation but offers bags of potential for someone looking to put their own stamp on a character terrace home.
Accommodation comprises an entrance porch, hallway, lounge, dining room, good-sized galley kitchen, two double bedrooms and a house bathroom.
- Spacious stone terrace
- 2 double bedrooms, bathroom
- Garden fronted, large rear yard
- Gas CH & UPVC double glazing
- Lounge, dining room & kitchen
- Convenient location
- Now requires full modernisation
- 87 m2 (932 sq ft) approx.
Ground Floor
Entrance porch: With external door with glazed leadlight window over, meter cupboard and glazed internal door to:
Hallway: With feature ceiling arch, staircase to the first floor landing.
Lounge: 3.1m x 3.6m (10'3" x 11'11"); with cosmetic fireplace.
Dining room: 4.3m x 3.9m (14'1" x 12'10"); with understairs storage cupboard.
Kitchen: 2.4m x 4.8m (7"11" x 15"9"); with fitted base and wall level storage cupboards with complementary work surfaces, plumbed and drained for an automatic washing machine, electric cooker point, single drainer sink unit, shelving and single glazed external door to the rear of the property.
First Floor
Landing:
Bedroom one: 4.3m x 3.7m (14"2" x 12"3").
Bedroom two: 2.3m x 3.9m (7"7" x 12"9"); with built-in storage cupboard.
Bathroom: 3-piece suite in white comprising a low level w.c., pedestal wash-hand basin and a panelled bath with plumbed shower over and built-in storage cupboard housing Worcester central heating boiler.
Exterior
Outside:
To the front of the property is a good-sized walled garden area. To the rear of the property is an enclosed low maintenance rear yard with 2 storage outhouses.
HEATING: Gas fired hot water central heating system complemented by double glazed windows in UPVC frames throughout.
SERVICES: Mains water, electricity, gas and drainage are connected.
COUNCIL TAX BAND A.
EPC: The energy efficiency rating of the property is D.
VIEWING: By appointment with our office.
