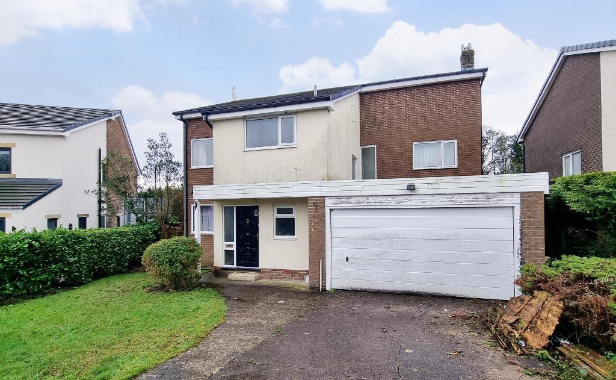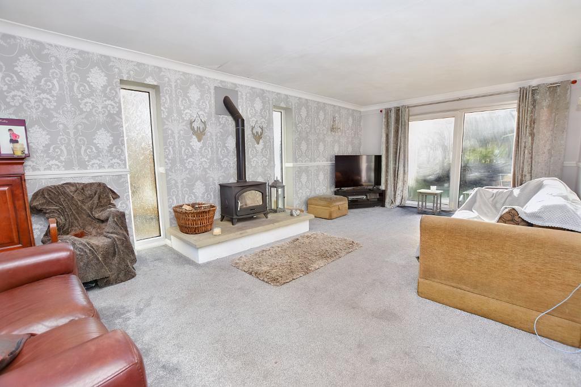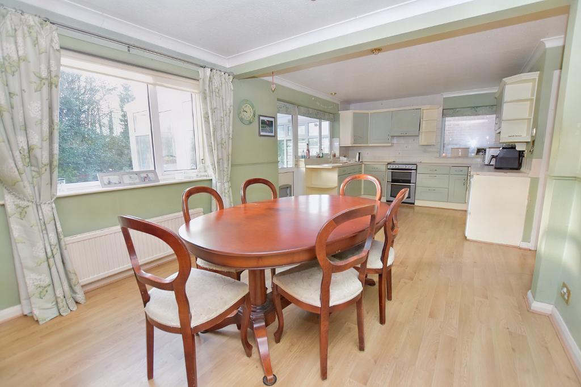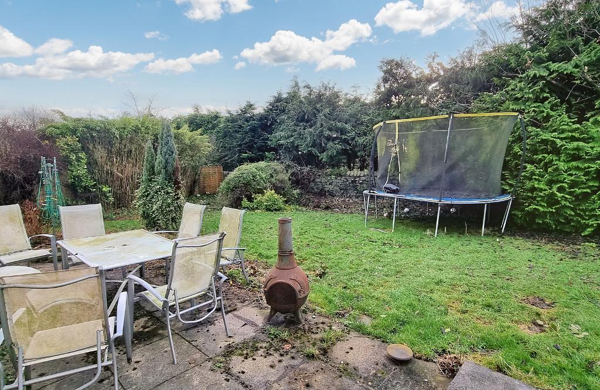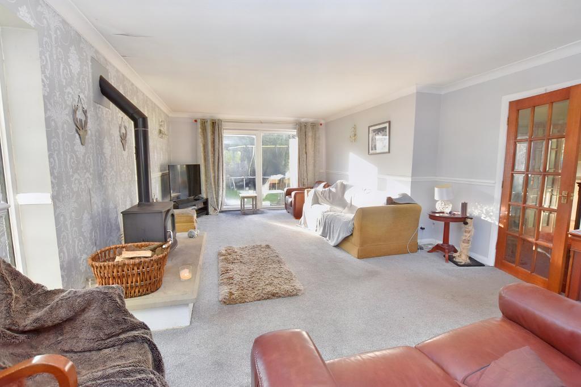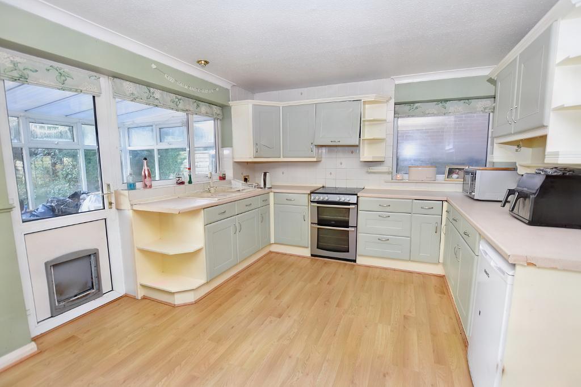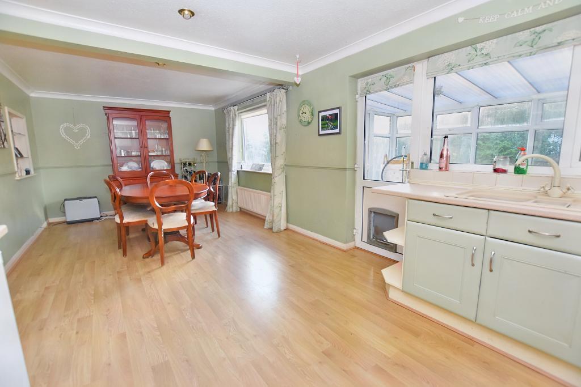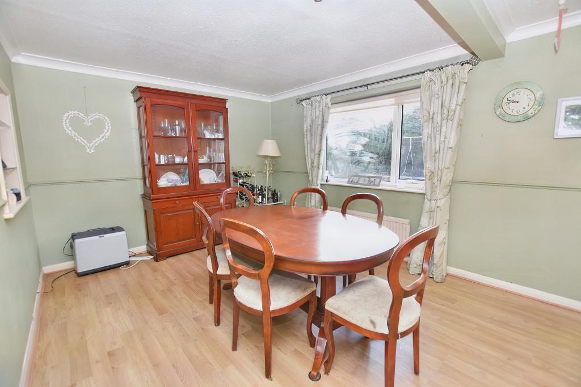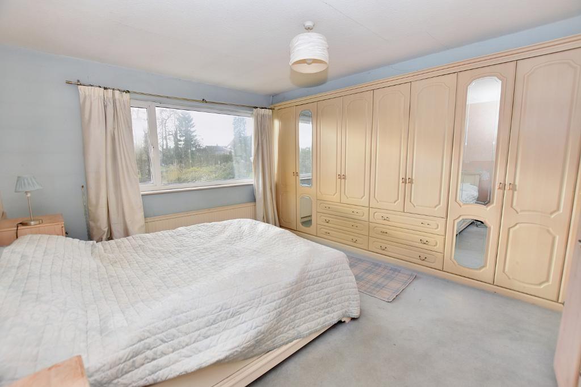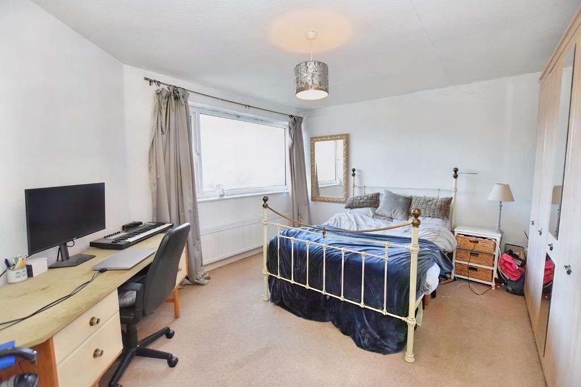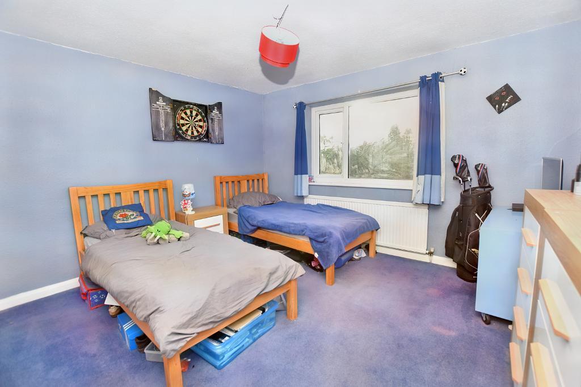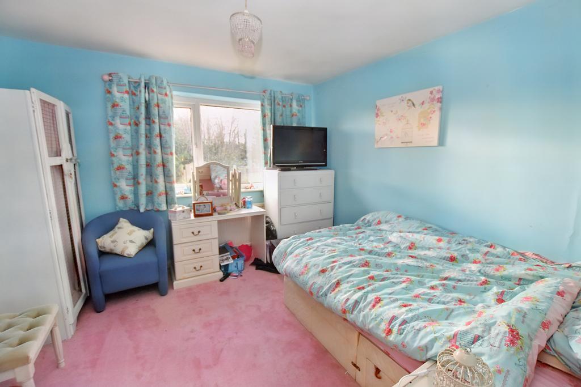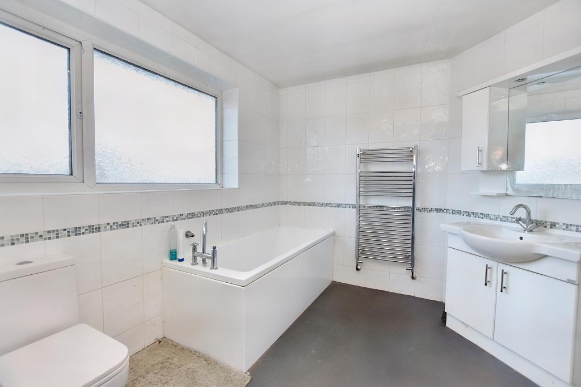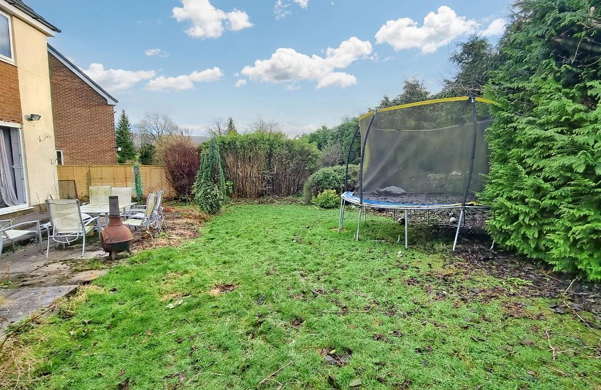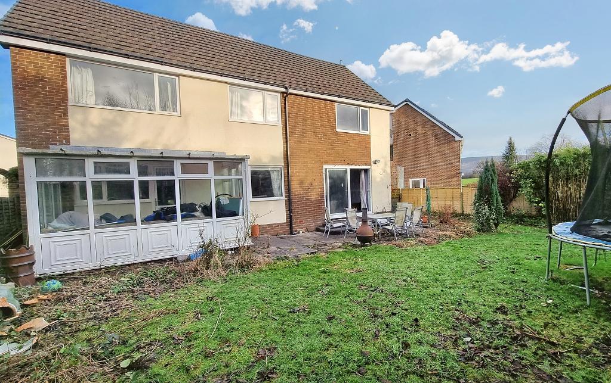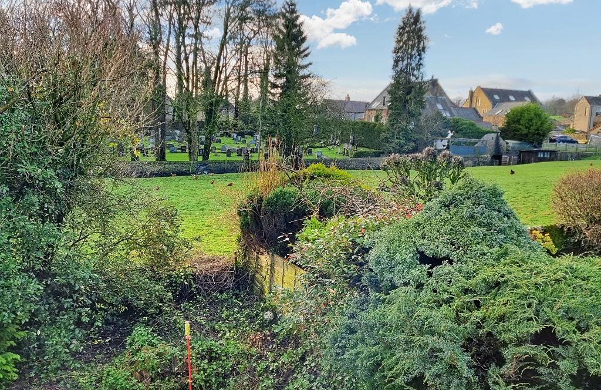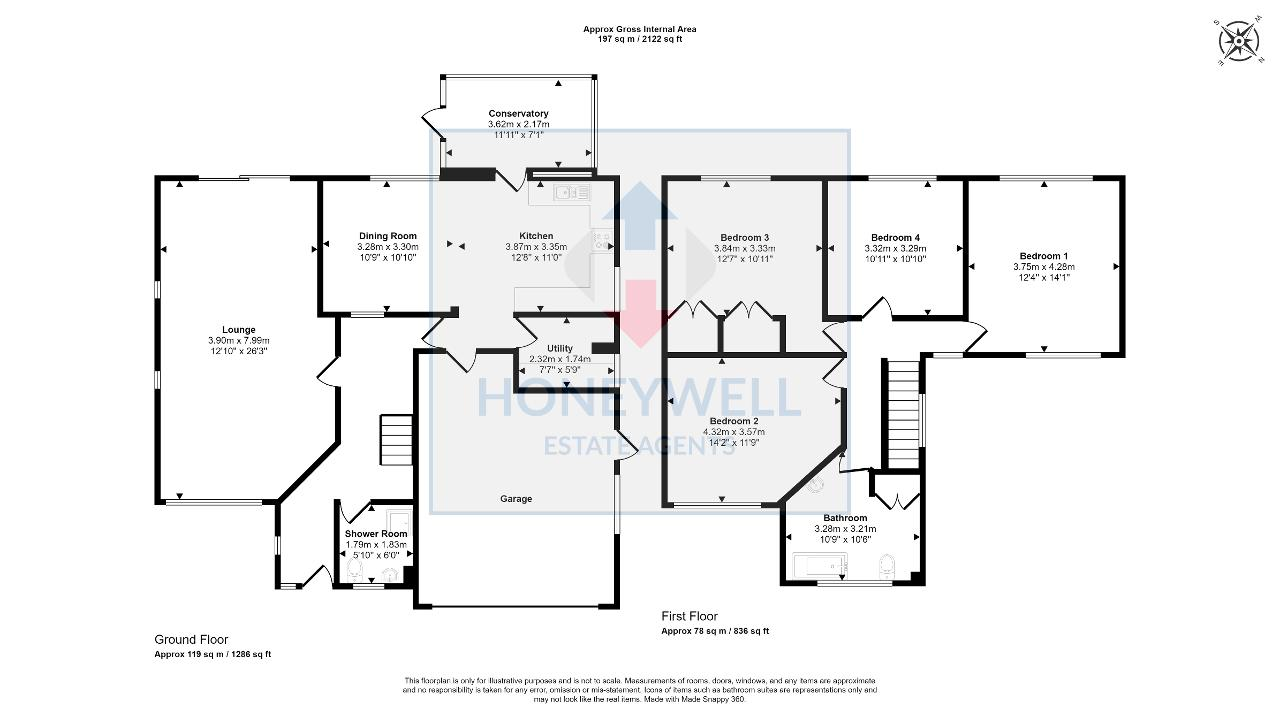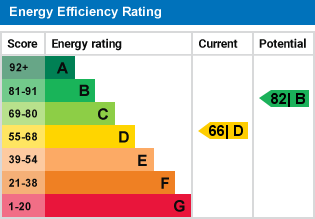Southfield Drive, West Bradford, BB7
4 Bed Detached - £425,000 - Sold Subject to Contract
A spacious detached house situated in this extremely popular village which is only a 5 minutes' drive from Clitheroe and has good access to Bowland High School. The house offers great space but does now require some updating. On the ground floor there is a hallway, 3-piece shower room, large dual aspect lounge with log burner, spacious dining kitchen, utility room and lean-to conservatory. Upstairs there are four good-sized bedrooms and a 3-piece bathroom.
Outside there is a double driveway leading to the double garage, a front garden with hedging and a southwest facing private rear garden which attracts the afternoon and evening sun.
- Spacious family detached house
- 4 bedrooms, 3-piece bathroom
- Large lounge with log burner
- Dining kitchen, utility & shower room
- Good-sized private rear garden
- Requires some updating
- Prime village location
- 197m2 (2,122 sq ft) inc garage approx.
Ground Floor
Entrance: Through hardwood front door leading to:
Hallway: With coved cornicing and staircase off to first floor.
Shower room: 3-piece white suite comprising low suite w.c. with push button flush, pedestal wash-hand basin with chrome taps, corner shower enclosure with fitted shower and part-tiled walls.
Lounge: 3.9m x 8.0m (12"10" x 26"3"); a dual aspect room with window to front elevation, windows to side elevation and PVC patio doors to rear, wall-light points, coved cornicing, television point and a feature cast iron wood burning stove sat on stone hearth.
Dining kitchen: 3.3m x 3.3m (10"9" x 10"10") + 3.9m x 3.4m (12"8" x 11"0") ; a spacious dining kitchen with a range of fitted wall and base units, laminate work surface, tiled splashback, one-and-a-half bowl single drainer sink unit with mixer tap, electric cooker with 2 ovens, 4-ring electric hob with extractor over, space for a fridge, space for a dining table and chairs, coved cornicing, dado rail and half-glazed PVC door to:
Conservatory: 3.6m x 2.2m (11"11" x 7"1"); a lean-to white PVC conservatory with stone flagged floor and door to rear garden.
Utility room: 2.3m x 1.7m (7"7" x 5"9"); with plumbing for a washing machine, wall-mounted Worcester combination central heating boiler and fitted shelving.
Double garage: With sectional up-and-over door, power, light and personal door to the side.
First Floor
Landing: With loft access and window to front elevation.
Bedroom one: 3.8m x 4.3m (12'4" x 14'1"); with windows to front and rear, wall-to-wall range of fitted wardrobes and attractive open outlooks to the rear.
Bedroom two: 4.3m x 3.6m (14"2" x 11"9").
Bedroom three: 3.8m x 3.3m (12"7" x 10"11"); with fitted double wardrobe.
Bedroom four: 3.3m x 3.3m (10"11" x 10"10"); with attractive outlooks.
Bathroom: With 3-piece white suite comprising low suite w.c. with push button flush, vanity wash-hand basin with chrome mixer tap, storage cupboards under and bathroom cabinet and vanity mirror over and a panelled bath with chrome mixer tap. Heated ladder style towel rail, part-tiled walls and built-in storage cupboard for linen.
Exterior
Outside:
To the front of the property is a drive providing parking for 2 cars side-by-side along with a front garden with lawn and boundary hedging. Access along the side of the house leads to a good-sized rear garden with paved patio area, lawn, boundary hedging, mature shrubs and trees. The rear garden is south-west facing an attracts the afternoon and evening sun.
HEATING: Gas fired hot water central heating system complemented by sealed unit double glazing in PVC frames.
SERVICES: Mains water, electricity, gas and drainage are connected.
TENURE: Freehold.
COUNCIL TAX BAND F.
EPC: The energy efficiency rating of the property is D.
VIEWING: By appointment with our office.
