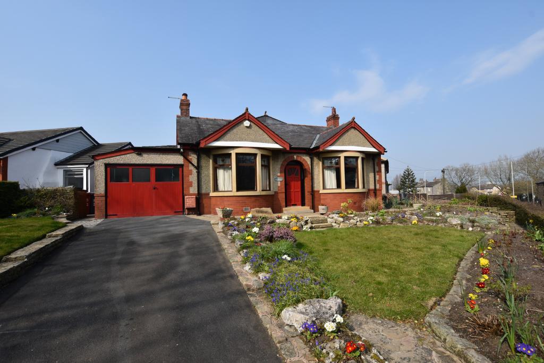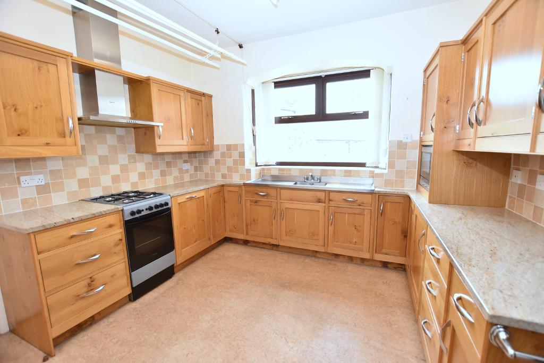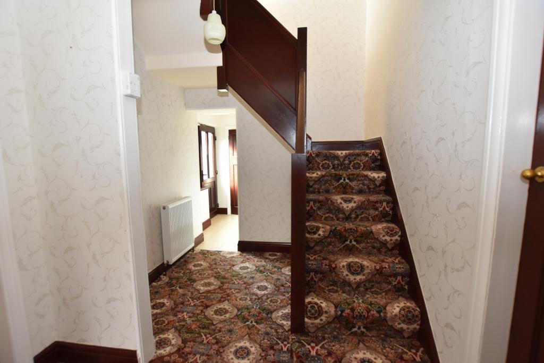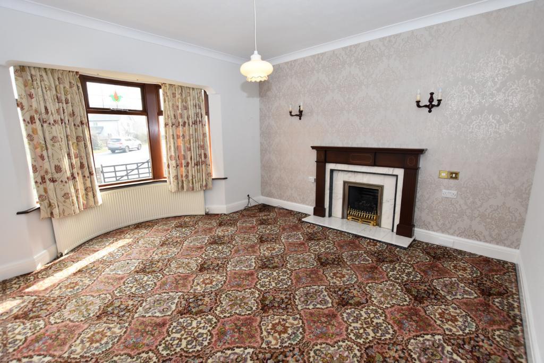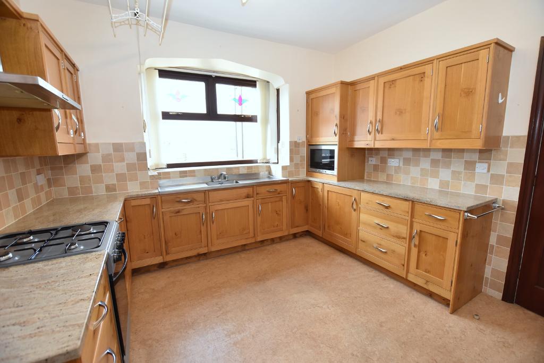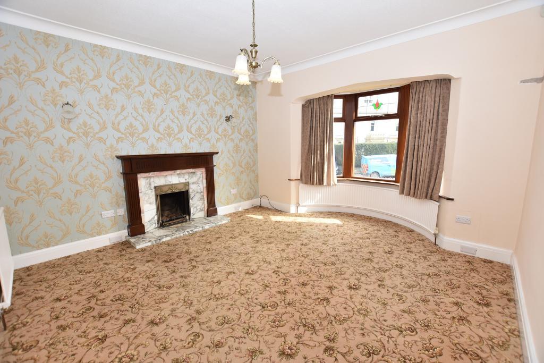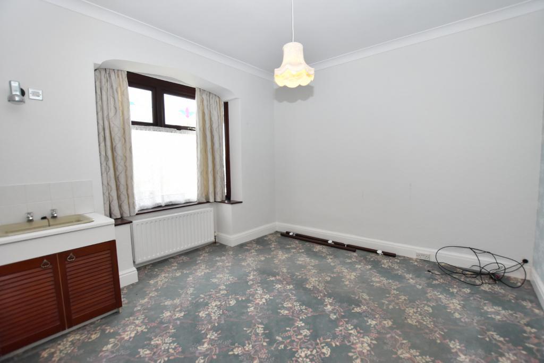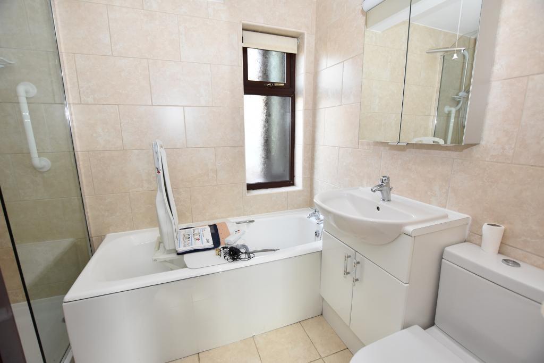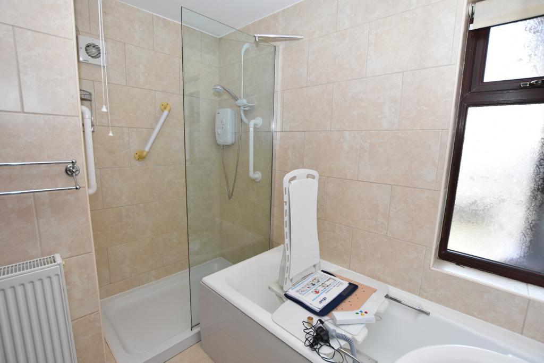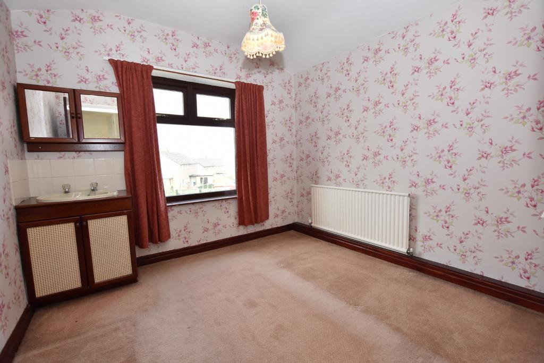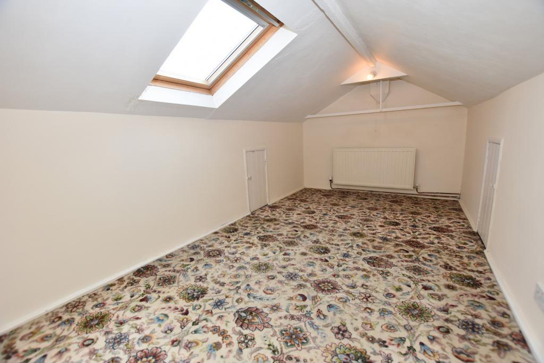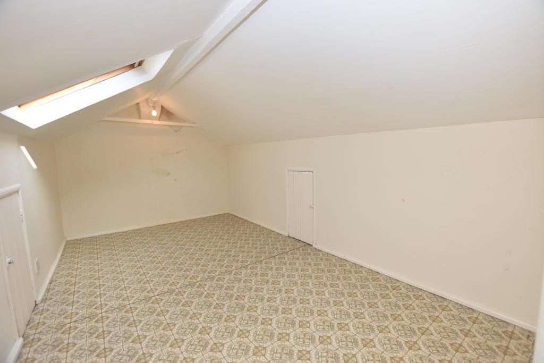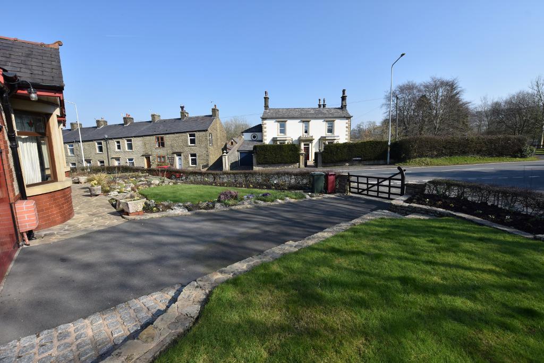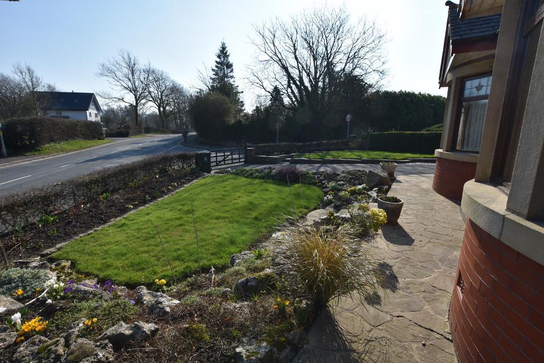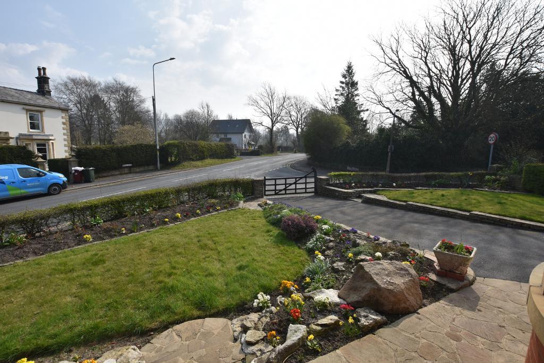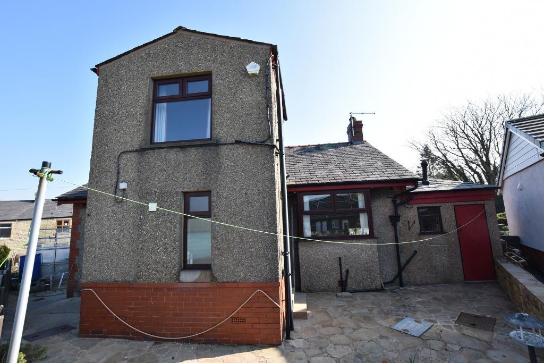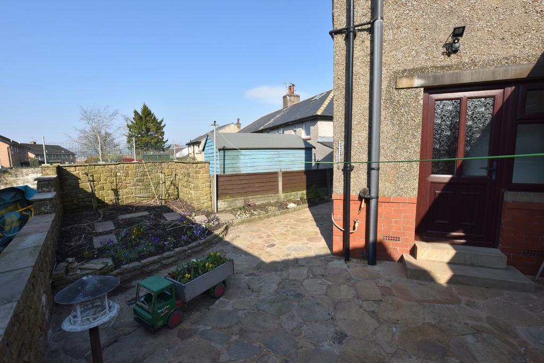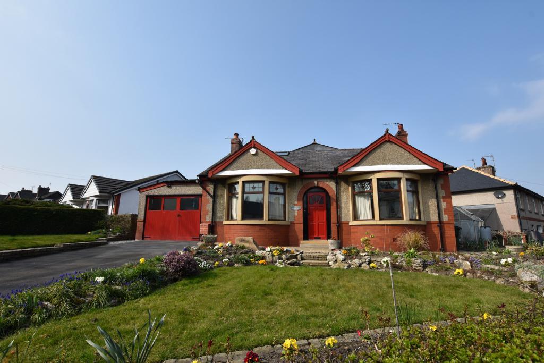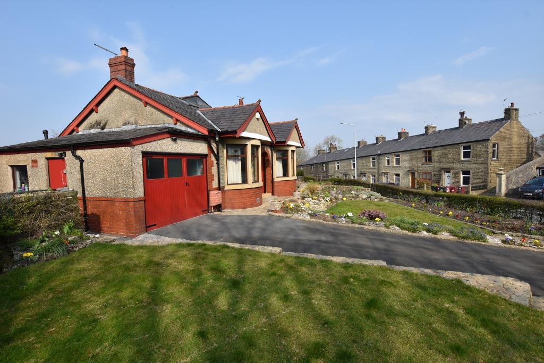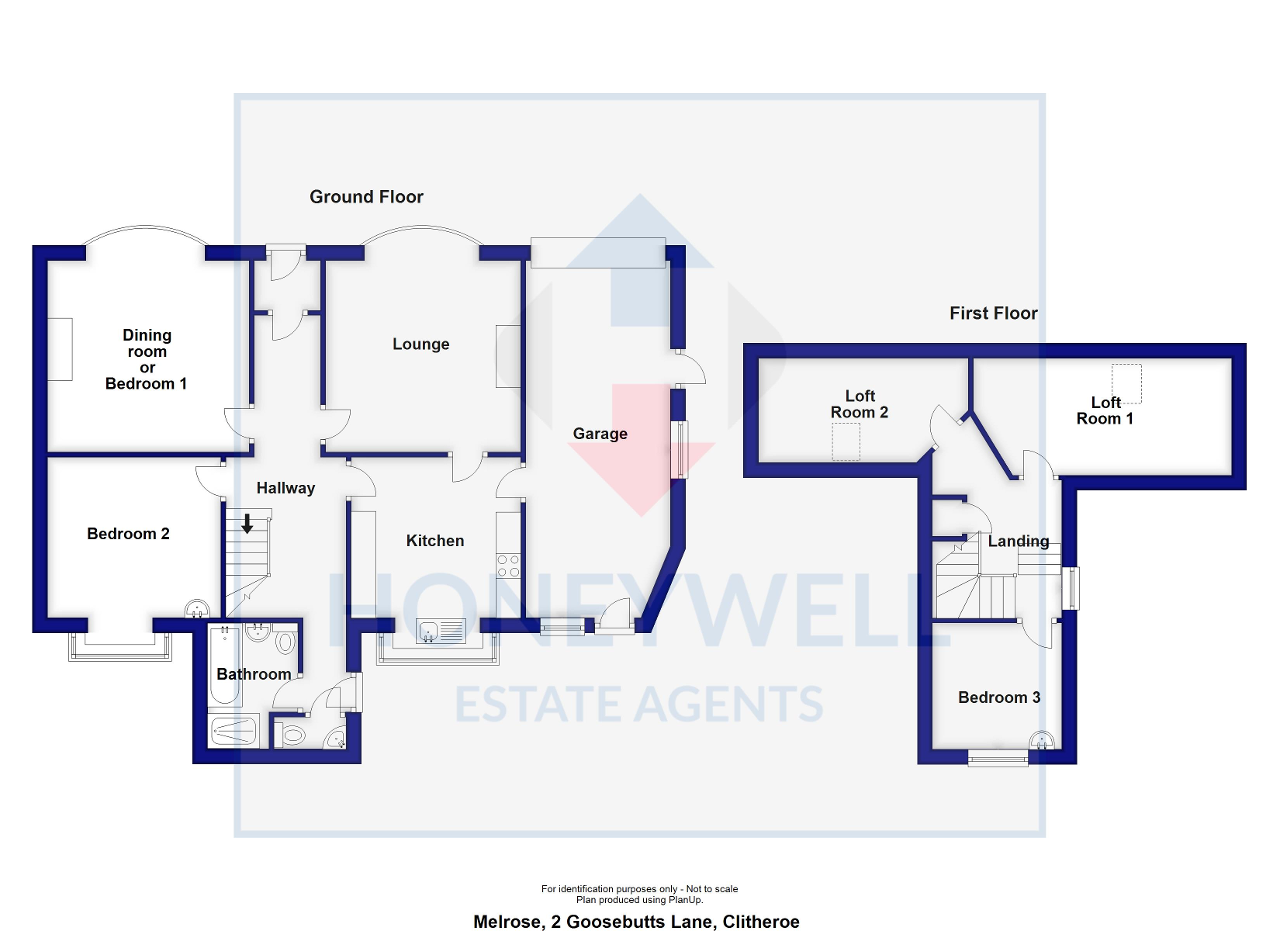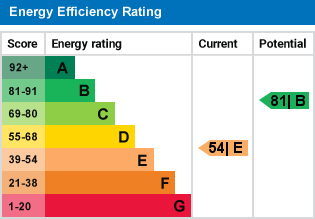Goosebutts Lane, Clitheroe, BB7
3 Bed Bungalow - Offers Over £275,000 - Sold
BEST AND FINAL OFFERS TO BE SUBMITTED IN WRITING BY 12 NOON ON 29TH APRIL 2022.
A superb double bay-fronted detached bungalow situated on the corner of Goosebutts Lane and Pendle Road which is only a 10-minute walk from the town centre and its amenities. The property offers great accommodation with a central hallway, lounge with fireplace, a further front room which could be used as either a bedroom or second reception room, a fitted kitchen and rear double bedroom with vanity basin. To the rear of the hallway there is a 4-piece bathroom with walk-in shower and separate 2-piece cloakroom. Upstairs there is a bedroom with vanity basin and two useful loft rooms both with Velux windows.
Externally a 5-bar gate leads to a tarmac drive providing parking for two cars and a single attached garage. There are beautiful landscaped gardens to the front and side along with a vegetable garden and greenhouse. To the rear there is a patio area. Viewing is essential.
- Mature detached bungalow
- 3 bedrooms & 2 loft rooms
- Feature bay windows
- Attached garage to side
- Corner plot with attractive garden
- Lounge & kitchen
- Convenient location
- 109m2 (1,168 sq ft) approx.
Ground Floor
Entrance vestibule: With hardwood front door, quarry tiled floor, coved cornicing, wood panel walls to dado height and half-glazed door leading to hallway.
Hallway: With coved cornicing, corner staircase off to first floor with understairs storage and BT telephone point.
Lounge: 3.8m plus the bay x 3.9m (12"7" plus the bay x 12"10"); with feature bay window with stained glass panels, coved cornicing, wall light points, television point, feature fireplace housing "Living Flame" coal-effect gas fire with marble hearth and inset and mahogany surround.
Kitchen: 3.4m x 3.3m (11"2" x 10"8"); with a fitted range of oak-fronted wall and base units with complementary granite work surface and tiled splashback with under-unit lighting. Stainless steel single bowl 2 drainer sink unit with mixer tap, gas cooker with Neff stainless steel extractor canopy, integrated Neff dishwasher, integrated fridge, integrated Neff microwave oven and doorway leading to garage.
Bedroom one: 4.0m x 3.8m plus the bay (13'3" x 12'7" plus the bay); this room could either be used as a bedroom or dining room. With coved cornicing, feature bay window with stained glass panels, wall light points, television point and feature fireplace with marble hearth and inset and mahogany surround.
Bedroom two: 3.5m x 3.3m plus the bay (11"4" x 10"8" plus the bay); with coved cornicing, wall light point, vanity wash-hand basin with storage cupboard under and feature square bay window.
Rear hall: With tiled floor and PVC door to rear garden.
Bathroom: With 4-piece suite comprising low suite w.c. with push button flush, vanity wash-hand basin with chrome mixer tap with storage cupboards over and under and electric light, panelled bath with chrome taps and walk-in shower with fixed glass panel and electric shower. Fully tiled walls and tiled floor.
Cloakroom: With 2-piece white suite comprising low suite w.c. and wall-hung corner wash-hand basin with chrome mixer tap. Fully tiled walls and tiled floor.
First Floor
Landing: With window to side elevation and airing cupboard housing hot water cylinder.
Bedroom three: 2.9m x 2.6m (9"7" x 8"8"); with window to rear elevation with outlooks towards Clitheroe Castle, vanity wash-hand basin with storage cupboards under and bathroom cabinet over.
Loft room one: 5.2m x 2.3m (17"1" x 7"8"); with Velux window to front elevation and access to eaves storage.
Loft room two: 3.9m x 2.4m (12"9" x 7"11"); with Velux window to rear and access to eaves storage.
Exterior
Outside:
To the front, a 5-bar gate with stone gateposts leads to a tarmacadam driveway providing parking for 2 cars. The driveway provides access to a SINGLE GARAGE measuring 7.8m x 2.9m narrowing to 2.3m (25"3" x 9"6" narrowing to 7"7") with wooden opening doors, personal door to the rear and side and wall-mounted Glow-worm central heating boiler. There is a beautiful, good-sized front garden with a lawn, planting borders which are well-stocked with plants and shrubs, rockery and boundary hedging. To the side of the property is a vegetable garden with greenhouse. To the rear is a patio area with raised planting borders, boundary wall and fencing.
HEATING: Gas fired hot water central heating system complemented by sealed unit double glazing with a mixture of hardwood and UPVC frames.
SERVICES: Mains water, electricity, gas and drainage are connected.
COUNCIL TAX BAND E.
EPC: The energy efficiency rating of this property is E.
VIEWING: By appointment with our office.
