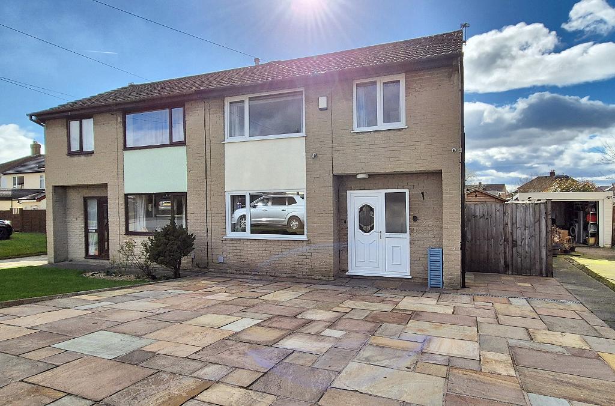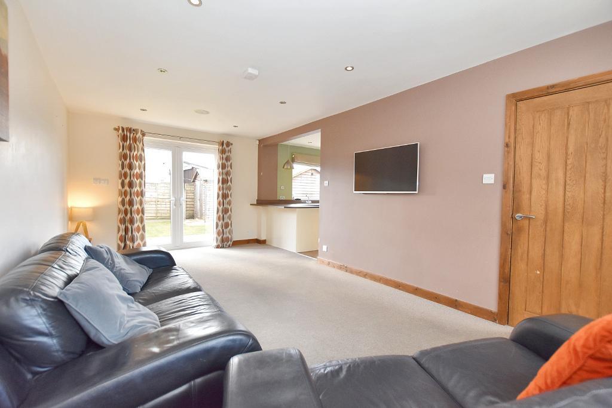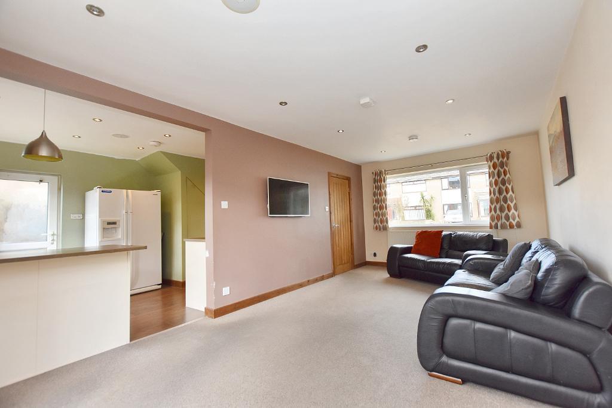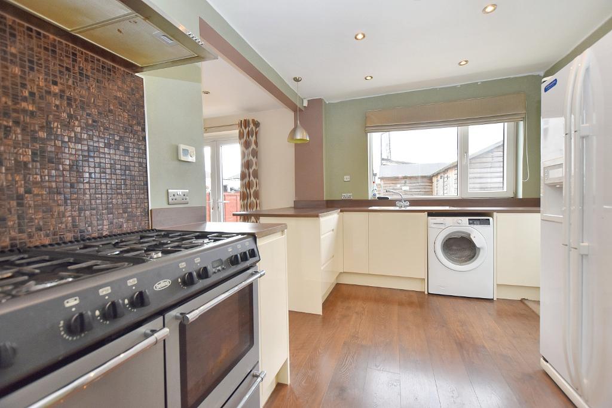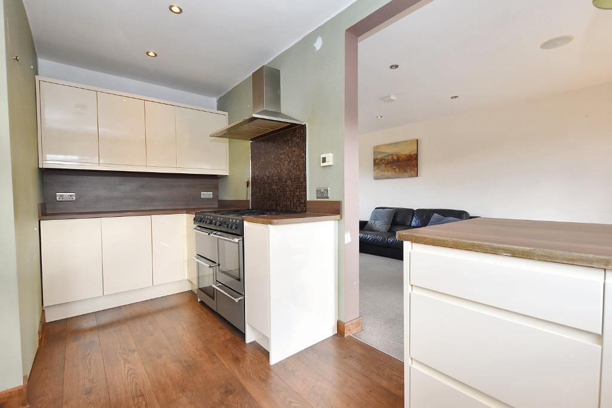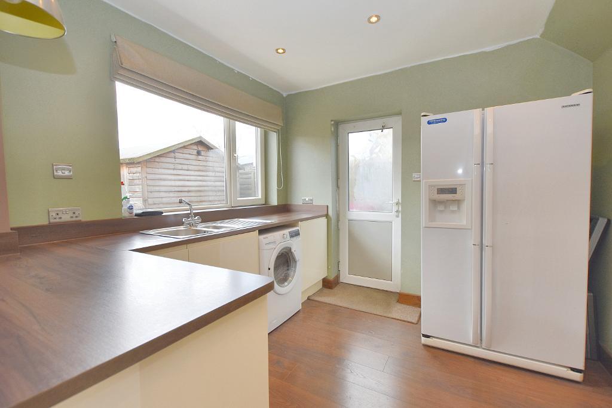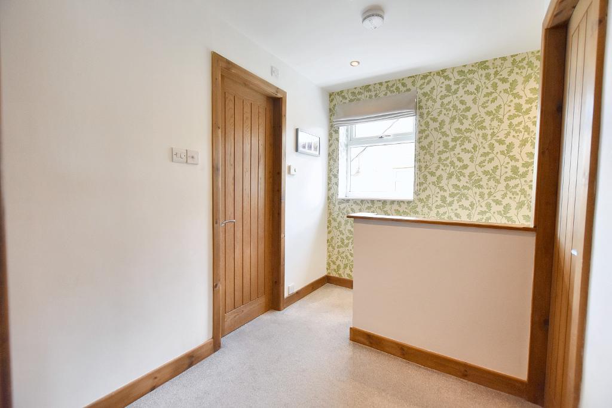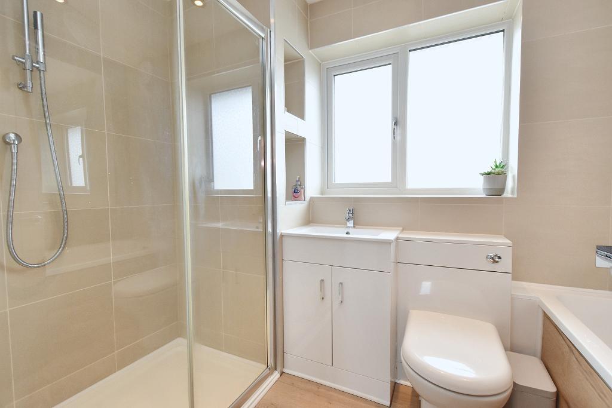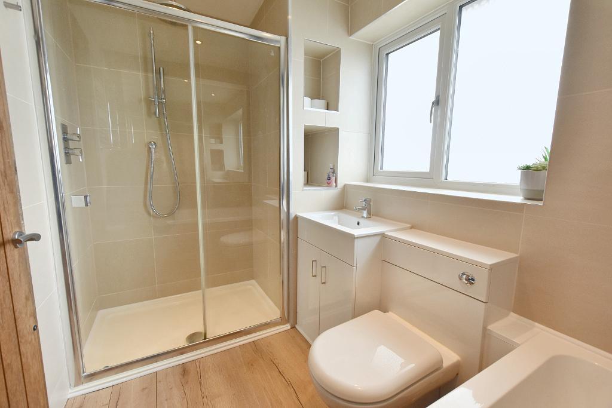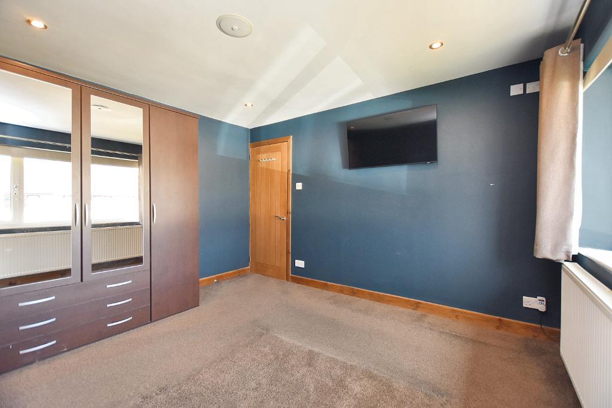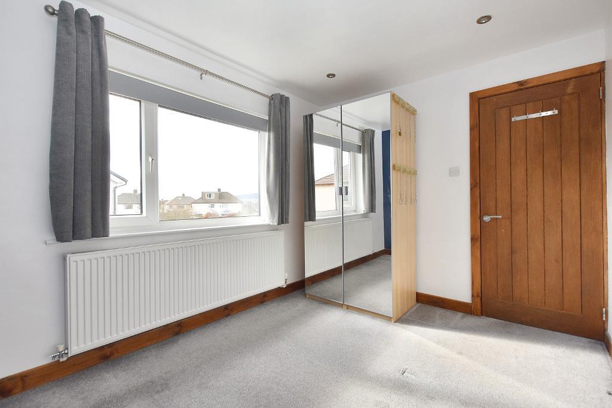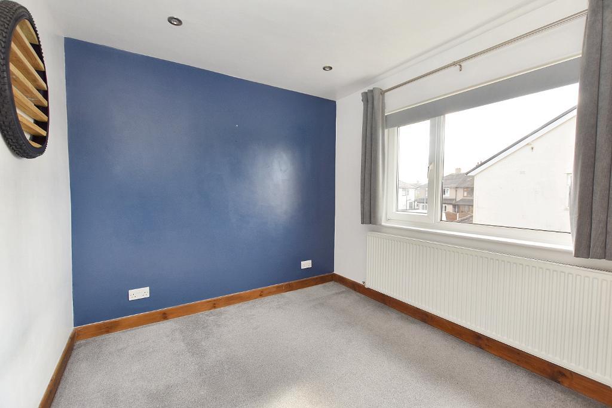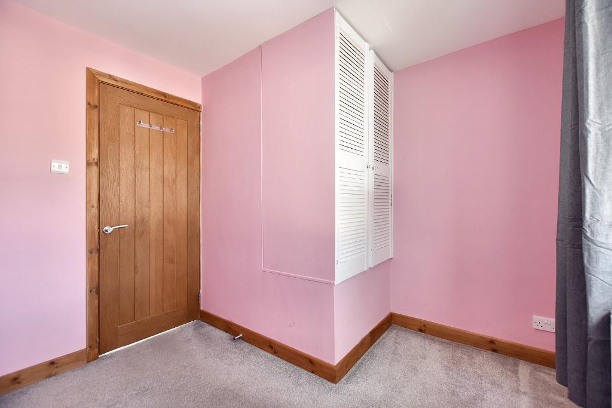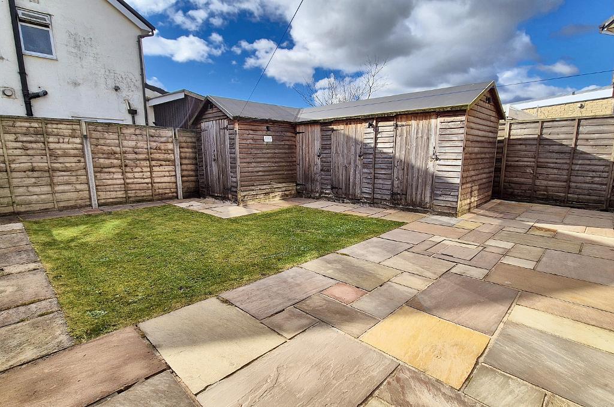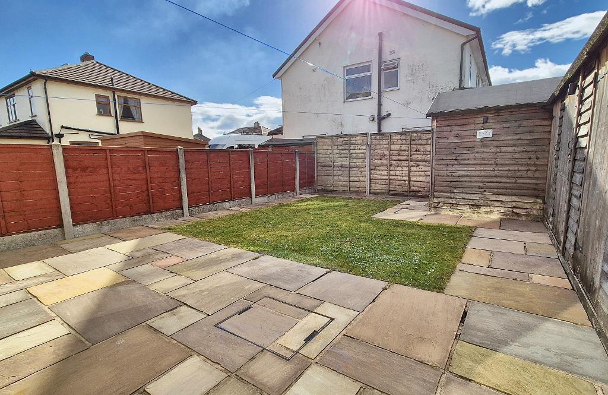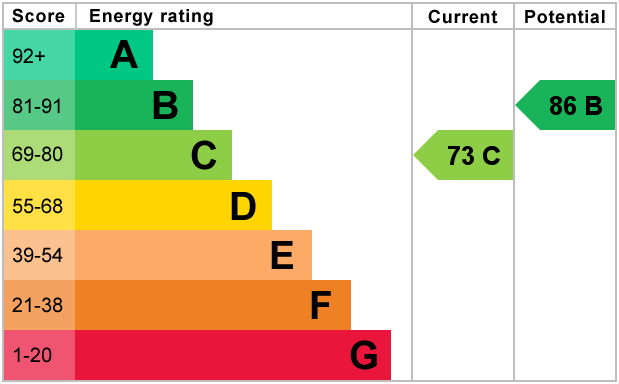Ennerdale Close, Clitheroe, BB7
3 Bed Semi-Detached - £235,000 - Sold Subject to Contract
** NO CHAIN**
A well-presented semi-detached house situated on a small cul-de-sac within this popular residential area close to Edisford Primary School. The house offers bright and modern accommodation with an open-plan living space on the ground floor with French doors opening onto the south-west facing rear garden.
There is an entrance hall, through lounge with recessed spot lighting which is open to the modern kitchen with range style cooker and underfloor heating. Upstairs there are three bedrooms and a 4-piece bathroom with separate shower. Outside to the front is a large Indian stone paved driveway providing parking for three cars and at the rear there is a south-west facing rear garden with patio, lawn and large timber outbuilding providing useful storage. Viewing is essential.
- Semi-detached house on a cul-de-sac
- 4-piece bathroom with separate shower
- South-west facing rear garden
- Fitted kitchen with range cooker
- 3 bedrooms
- Open-plan living accommodation
- Parking for 3 cars
- Bright & modern accommodation
Ground Floor
Entrance: Through PVC front door with window to the side, recessed spotlighting, coat hooks, laminate flooring and staircase off to first floor.
Through lounge: 3.3m x 6.3m (10'8" x 20'6"); with dining area to the rear with window to the front elevation and PVC French doors opening onto rear garden, television point, recessed spotlighting and open to:
Kitchen: 2.8m x 4.5m (9"0" x 14"9"); with a range of cream gloss wall and base units with complementary laminate work surface and splashback, stainless steel range style cooker with 2 ovens, separate grill and 8-ring gas hob with tiled splashback and stainless steel extractor canopy over, one-and-a-half bowl single drainer sink unit with mixer tap, space for a fridge-freezer, plumbing for a washing machine, breakfast bar, electric underfloor heating and half-glazed PVC door leading to side access.
First Floor
Landing: With window to side elevation, recessed spotlighting and loft access with pull down ladder leading to part-boarded loft. In the loft there is a Worcester combination central heating boiler.
Bedroom one: 3.2m x 3.5m (10"7" x 11"7"); with recessed spotlighting and television point.
Bedroom two: 3.2m x 2.6m (10"7" x 8"4"); with recessed spotlighting.
Bedroom three: 2.7m x 2.7m (9"0" x 8"10"); with recessed spotlighting and over stairs storage wardrobe.
Bathroom: Modern 4-piece suite comprising a low suite w.c. with push button flush, vanity wash-hand basin with chrome mixer tap and storage cupboards under, panelled bath with wall-mounted chrome mixer tap and double shower enclosure with fitted thermostatic shower with fixed showerhead and separate handheld showerhead. Fully tiled walls, extractor fan, recessed spotlighting and chrome heated ladder style towel rail.
Exterior
Outside:
To the front of the property is a large Indian stone paved parking area providing parking for at least 3 cars. Gated access to the side leads to an enclosed south-west facing rear garden with Indian stone paved pathways and patio area, central lawn, large timber outbuilding with electric, light and power. The garden has a security light and cold water tap.
HEATING: Gas fired hot water central heating system with electric underfloor heating to the kitchen complemented by PVC sealed unit double glazing.
SERVICES: Mains water, electricity, gas and drainage are connected.
COUNCIL TAX BAND C.
EPC: The energy efficiency rating for this property is C.
TENURE: Freehold
VIEWING: By appointment with our office.
