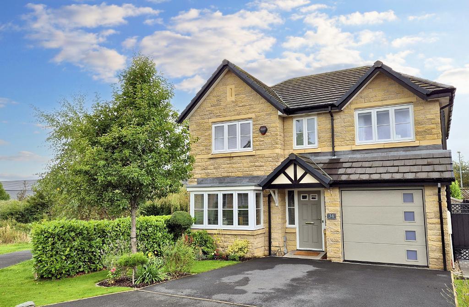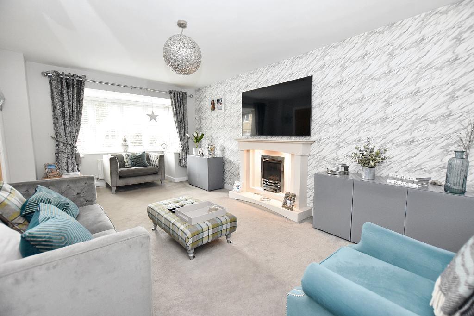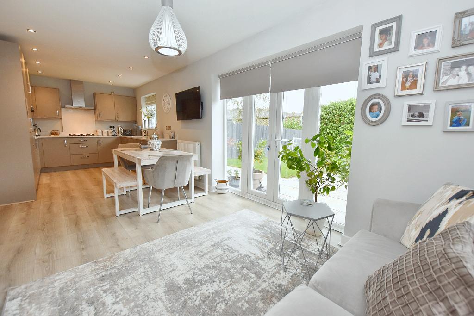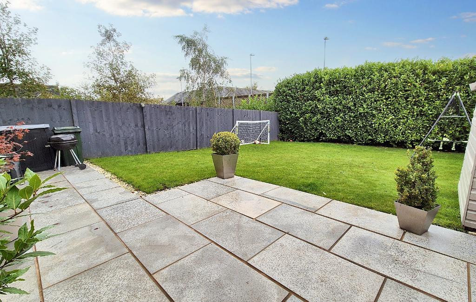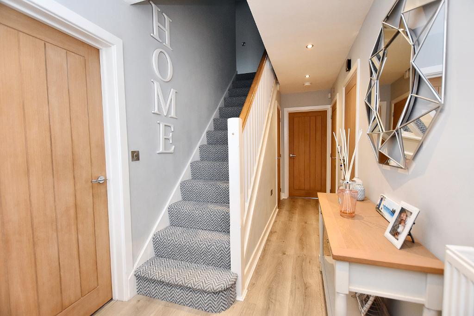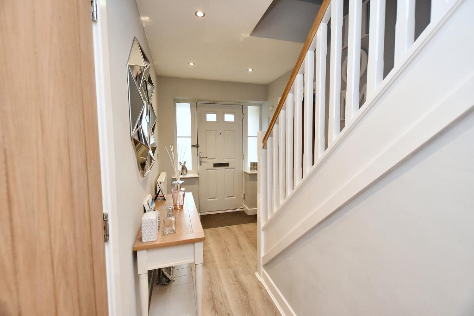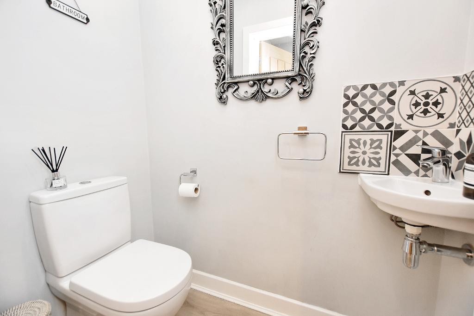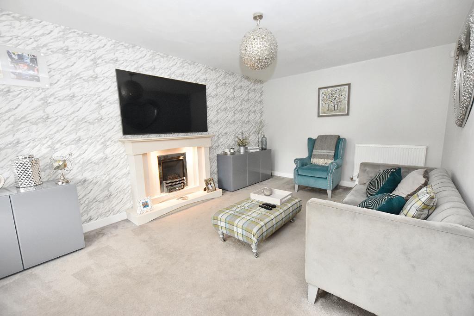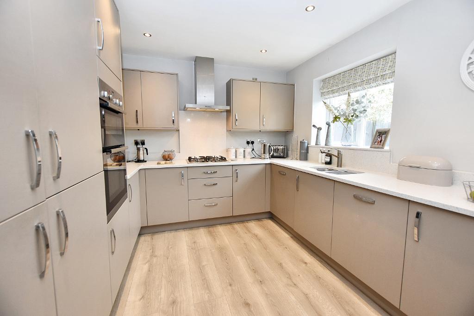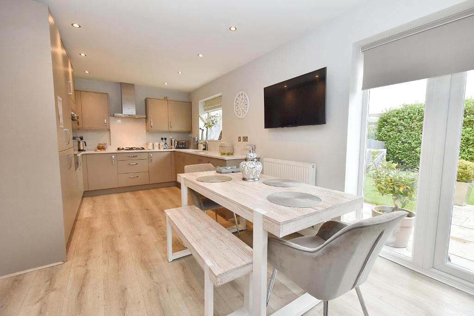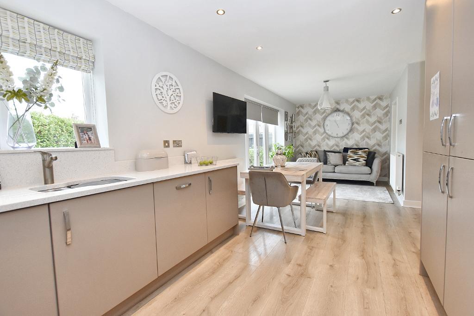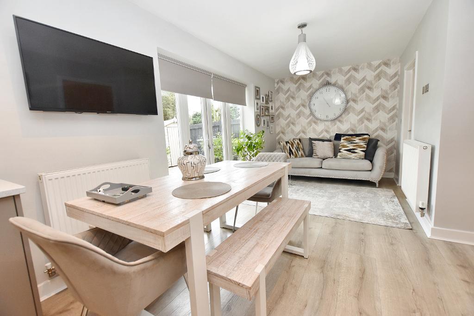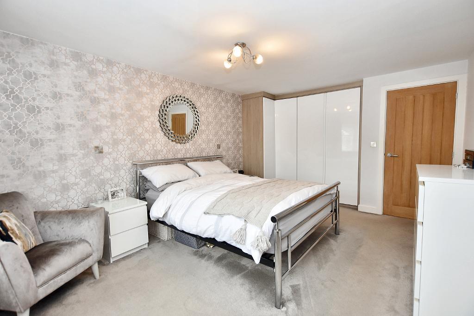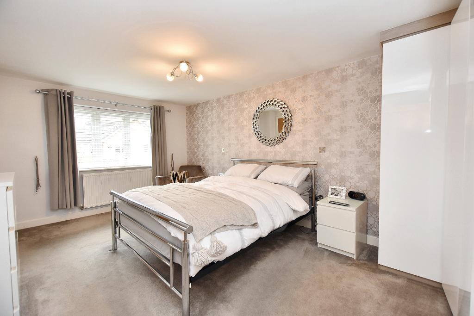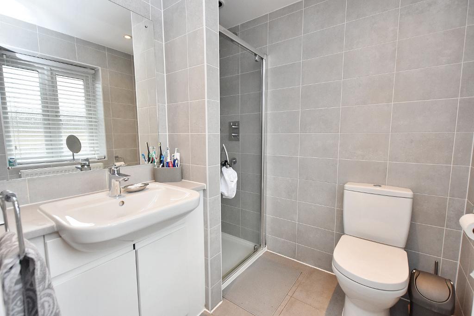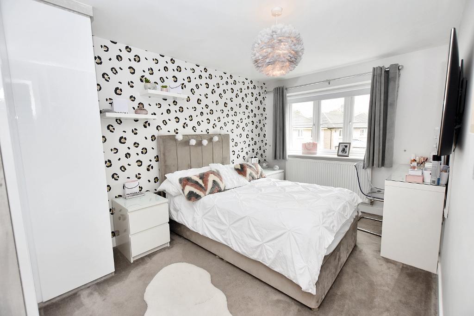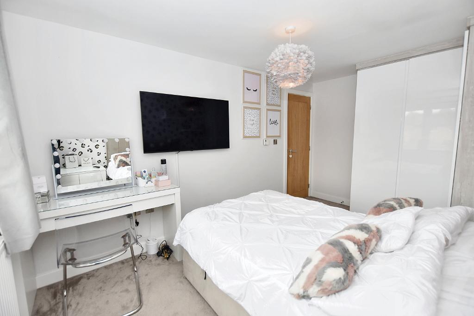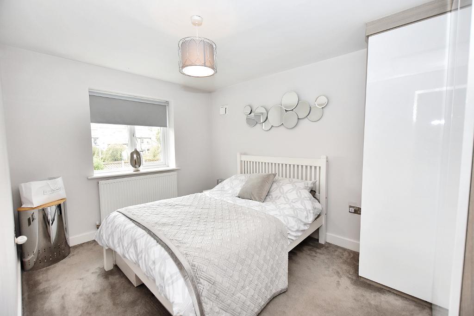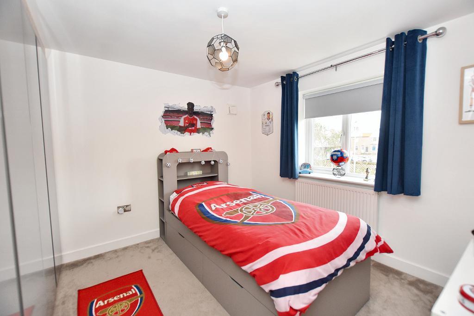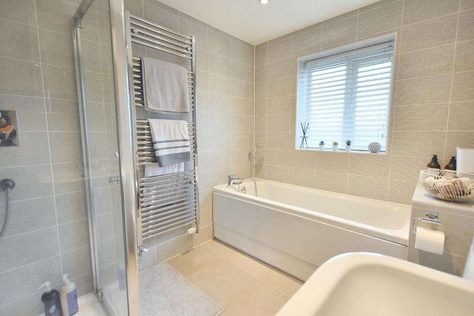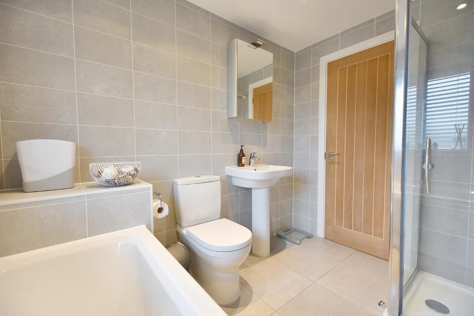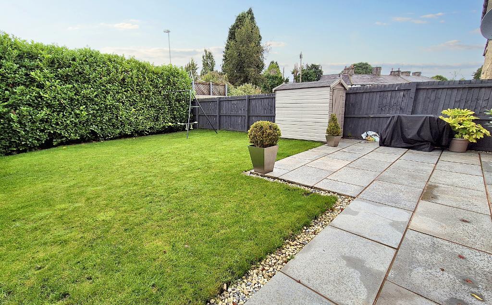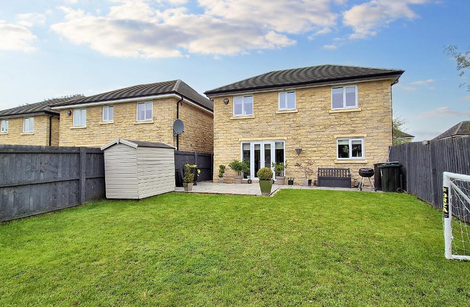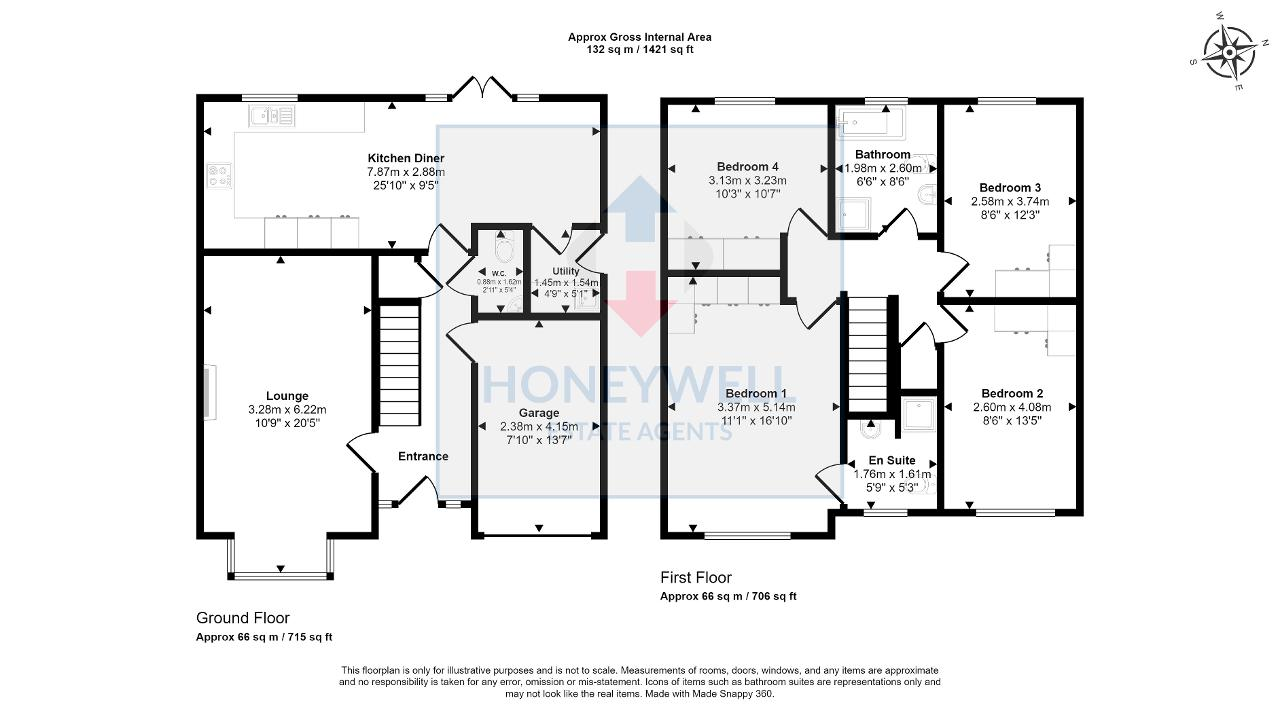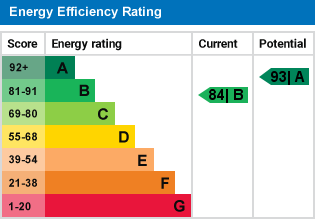Primula Crescent, Clitheroe, BB7
4 Bed Detached - Offers in Excess of £390,000 - Under Offer
A desirable modern detached house situated on a cul-de-sac within this popular development off Littlemoor. The house offers smart well-appointed accommodation with a modern finish throughout. The spacious hallway leads to a bay-fronted lounge at the front and at the rear is a cloakroom, utility room and a full width living dining kitchen with built-in appliances, quartz work surfaces and French doors opening onto the garden. Upstairs offers four good-sized bedrooms, all with modern fitted wardrobes. The master has an en-suite shower room and there is a 4-piece bathroom with separate shower and fully tiled walls.
Outside there is a garden to the front and a double driveway leading to an integral garage with electric door. There is a good-sized rear garden with attractive patio, lawn and shed. The property is freehold and has an energy rating of B.
- Modern family detached house
- 4 bedrooms, all with wardrobes
- Freehold
- Dining kitchen with quartz worktops
- Attractive cul-de-sac location
- En-suite & 4-piece bathroom
- Attractive gardens & double drive
- 122m2 (1,313 sq ft) approx. plus garage
Ground Floor
Entrance hall: Through modern composite front door with window to either side, staircase off to first floor with spindles and balustrade, understairs storage cupboard, wood effect laminate flooring, recessed spotlighting and doorway to integral garage.
Cloakroom: 2-piece white suite comprising low-suite w.c. with push button flush and corner wall-hung wash-hand basin with tiled splashback, extractor fan and wood effect laminate flooring.
Lounge: 3.3m x 6.2m (10"9" x 20"5"); with square bay window to front elevation, feature fireplace housing "Living Flame" gas fire with stone surround and hearth with feature lighting, television point.
Dining kitchen:
7.9m x 2.9m (25"10" x 9"5"); a full width living dining kitchen.
Kitchen Area: With a fitted range of grey wall and base units with complementary white quartz worktop and splashback with under-unit lighting, built-under one-and-a-half bowl sink unit with mixer tap, integrated Neff double electric oven, 4-ring stainless steel gas hob with stainless steel extractor canopy over, integrated dishwasher and fridge-freezer and recessed spotlighting.
Dining Area: With television point and seating area with glazed French doors opening onto rear garden.
Utility room: 1.5m x 1.5m (4"9" x 5"1"); with a fitted range of wall and base units with white quartz work surface, stainless steel sink unit with mixer tap, plumbing for a washing machine and half-glazed door to side access.
First Floor
Landing: With spindles and balustrade and airing cupboard with hot water cylinder.
Bedroom one: 3.4m x 5.1m (11'1" x 16'10"); with a fitted range of white gloss wardrobes and television point.
En-suite shower room: 3-piece white suite comprising low-suite w.c. with push button flush, vanity wash-hand basin with chrome mixer tap, storage under and vanity mirror over with shaver point and a fitted shower enclosure with Aqualisa thermostatic shower with fixed showerhead and separate handheld showerhead, fully tiled walls and tiled floor.
Bedroom two: 2.6m x 4.1m (8"6" x 13"5"); with a fitted range of white gloss wardrobes and television point.
Bedroom three: 2.6m x 3.7m (8"6" x 12"3"); with a fitted range of white gloss wardrobes and loft access. The loft is boarded with shelving, light and power with access via a telescopic drop-down ladder.
Bedroom four: 3.1m x 3.2m (10"3" x 10"7"); with a fitted range of grey gloss wardrobes and television point.
Bathroom: 4-piece white suite comprising low suite w.c. with push button flush, pedestal wash-hand basin with chrome mixer tap, panelled bath with shower tap fitment and fitted corner shower enclosure with Aqualisa thermostatic shower with fixed showerhead and separate handheld showerhead, chrome heated ladder style towel rail, fully tiled walls, tiled floor, recessed spotlighting and extractor.
Exterior
Outside:
There is a lawned front garden with planting borders, tarmac driveway providing parking for 2 cars side-by-side leading to:
INTEGRAL GARAGE: 2.4m x 4.2m (7"10" x 13"7"); with recently installed sectional electrically operated up-and-over door, power, light and wall-mounted Vaillant central heating boiler.
Access along the side of the house leads to a good-sized enclosed rear garden with grey stone paved patio area, lawn, planting borders and boundary fencing. The rear garden enjoys a westerly aspect.
HEATING: Gas fired hot water central heating system complemented by double glazing.
SERVICES: Mains water, electricity, gas and drainage are connected.
TENURE: Freehold.
COUNCIL TAX BAND F.
There is an annual Estate Service Charge of £205
EPC: The energy efficiency rating of the property is B.
