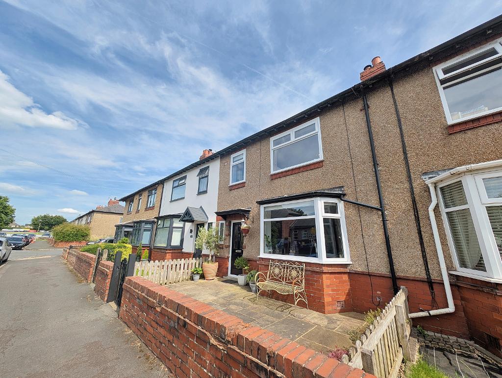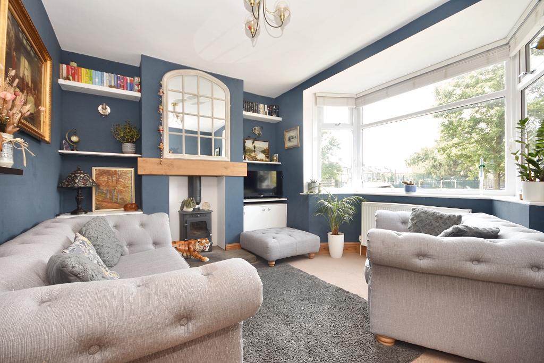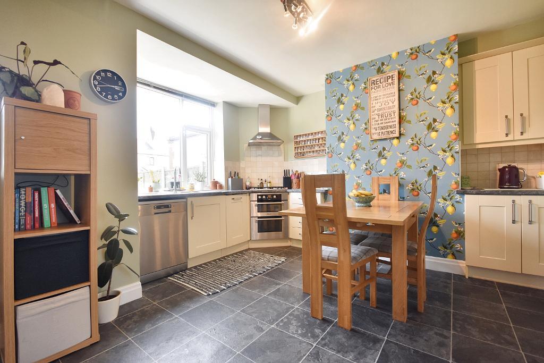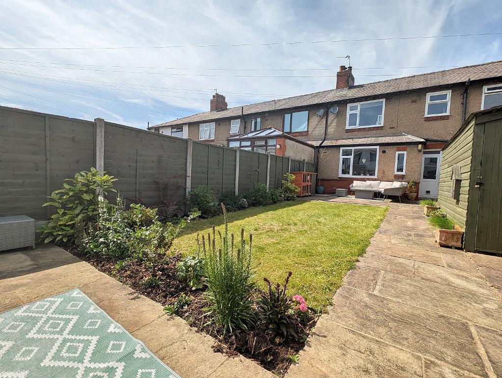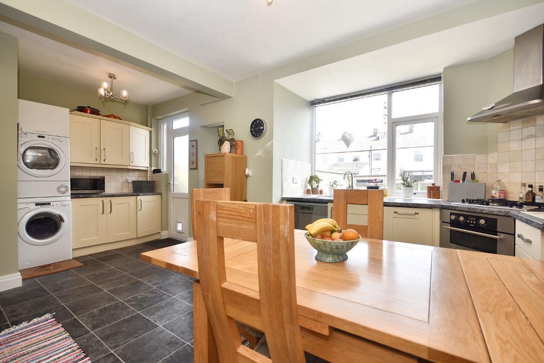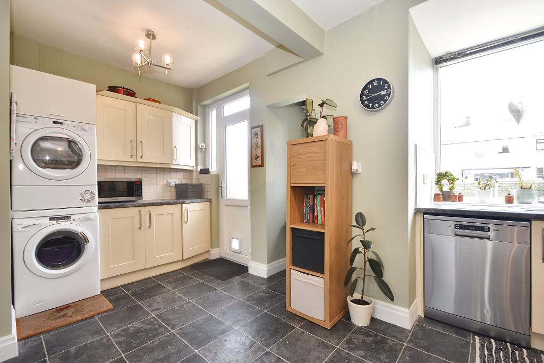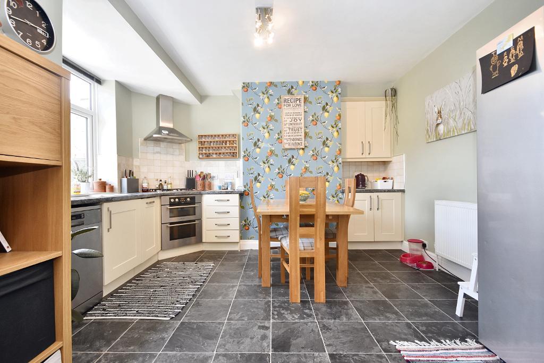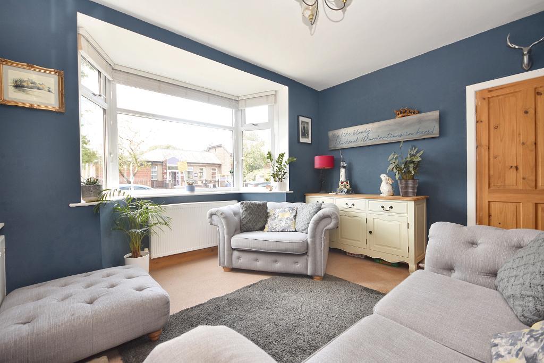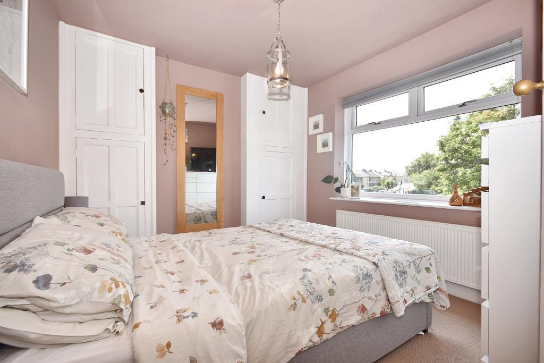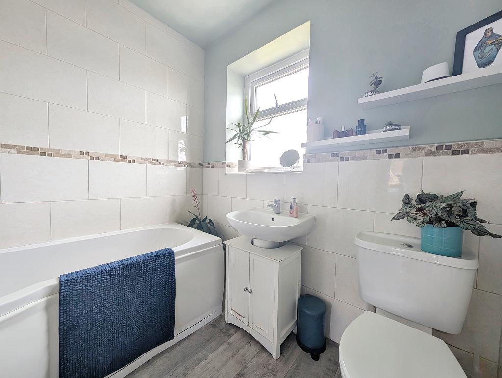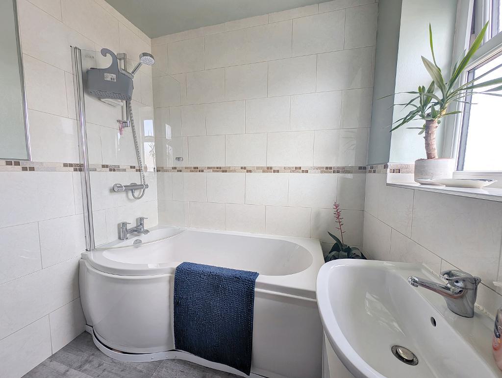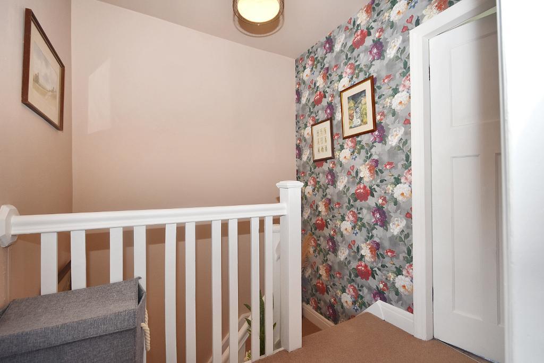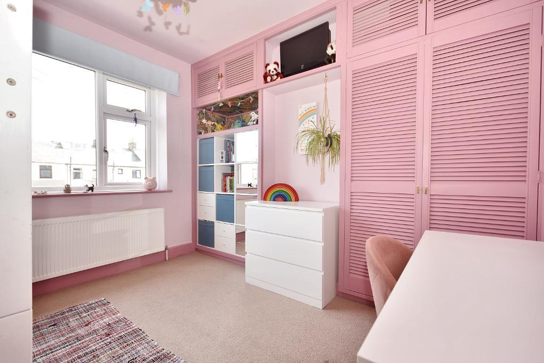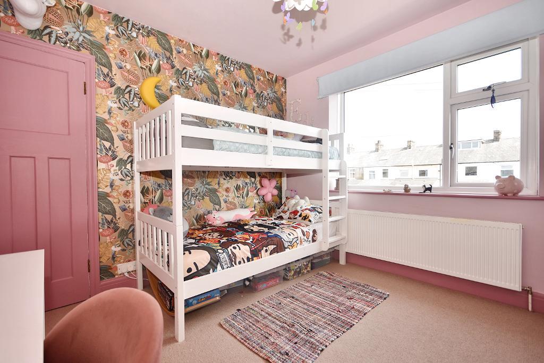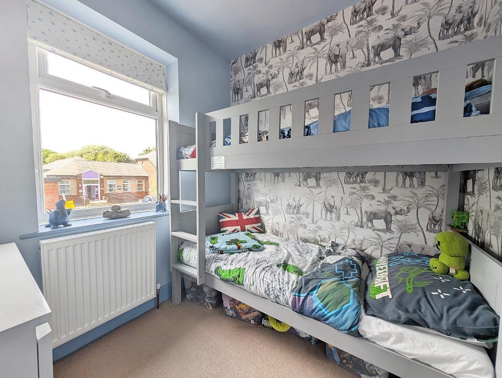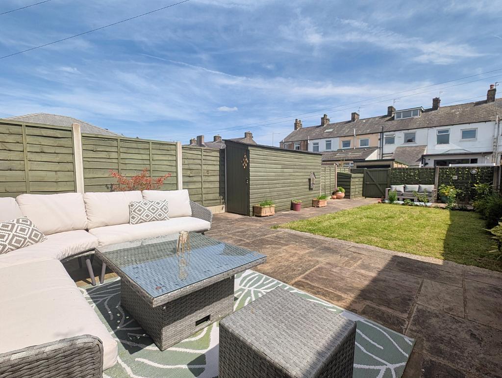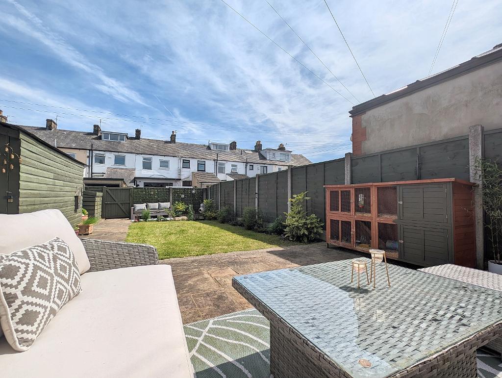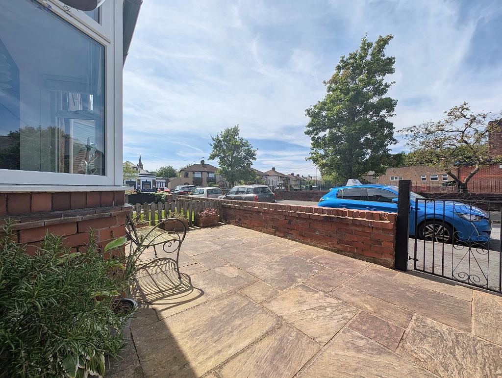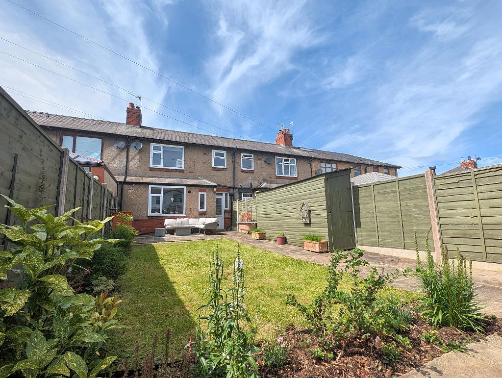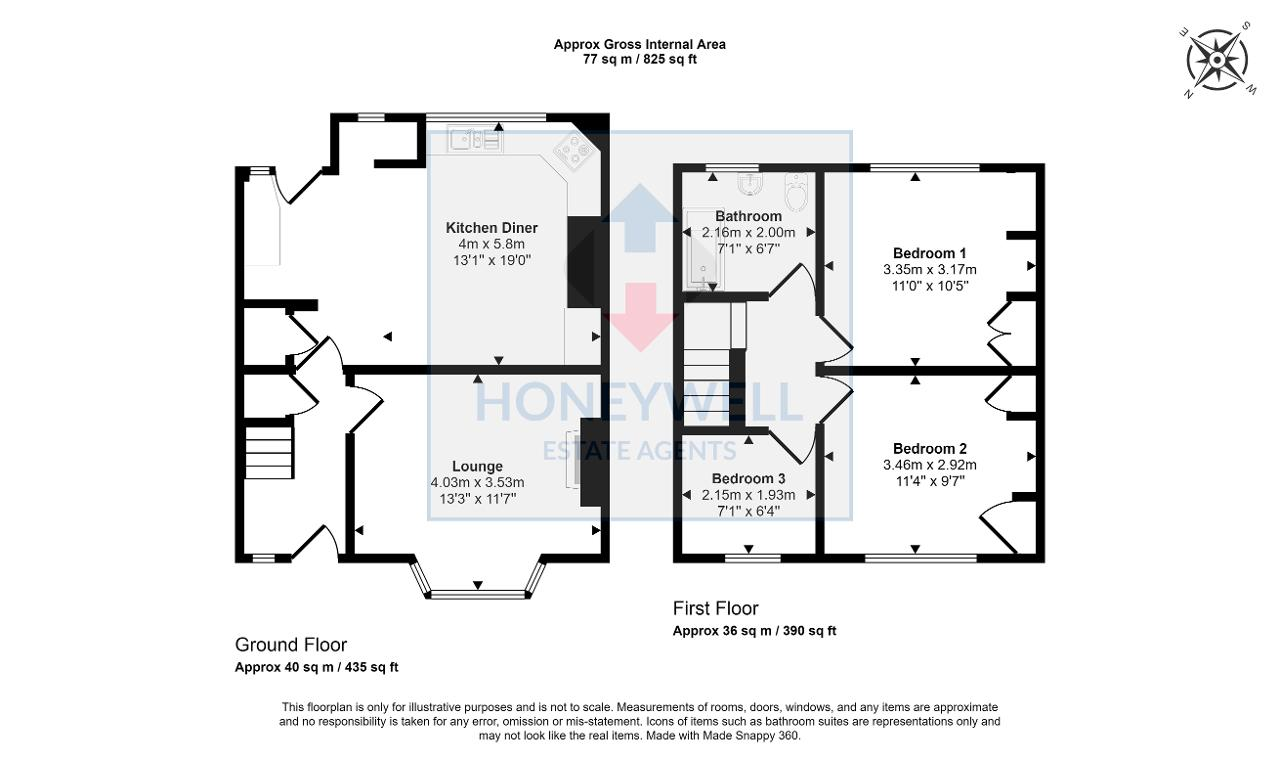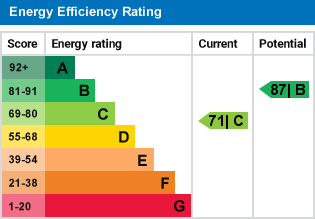Longsight Avenue, Clitheroe, BB7
3 Bed Terraced - £215,000 - Sold Subject to Contract
Situated in a sought after location on the east side of Clitheroe in between Chatburn Road and Pimlico Road this garden fronted, bay fronted mid terrace offers well-presented accommodation throughout. The property benefits from a large lawned rear garden which enjoys the sun throughout the day with a southerly aspect.
Accommodation comprises an entrance hallway, lounge with bay window and wood burner, and an open plan dining kitchen with outlook over the garden. On the first floor are three bedrooms (two double, one single) and a three-piece bathroom in white with a shower.
From our sales office travel down Castle Street and straight onto York Street. At the end of the road proceed straight over the roundabout onto Chatburn Road. Follow the road for a short while before turning left onto Princess Avenue and then turn right onto Longsight Avenue. Number 8 is on the right-hand side.
- A stunning garden fronted terrace
- Large rear garden with southerly aspect
- 3 bedrooms, 3 pce bathroom with shower
- Cosy lounge with wood burner
- Large open plan dining kitchen
- Much sought after location in Clitheroe
- Gas CH & UPVC double glazing
- 77 m2 (825 sq ft) approx
Ground Floor
Entrance Hallway: With a composite external door, staircase to the first floor landing and understairs cupboard.
Living Room: 4.0m x 3.5m (13'3" x 11'7"); with a multi-fuel stove in a feature surround on a stone hearth, UPVC bay window and television point.
Dining Kitchen: 4.0m x 5.8m (13'1" x 19'0"); spacious dining kitchen with a range of modern fitted base units and matching wall storage cupboards with complementary work surfaces, one-and-a-half bowl stainless steel sink unit, built-in electric double oven and grill, 4-ring gas hob with a stainless steel extractor hood over, plumbed and drained for a dishwasher & washing machine, understairs storage cupboard, wall-mounted combination central heating boiler and UPVC external door to the rear of the property.
First Floor
Landing: With attic access point.
Bedroom One: 3.4m x 3.2m (11'0" x 10'5"); with built-in wardrobes, shelving and telephone point.
Bedroom Two: 3.5m x 3m (11'4" x 9'7"); with two built-in wardrobes and television point.
Bedroom Three: 2.2m x 2m (7'1" x 6'4").
Bathroom: with a 3-piece suite in white comprising a low-level WC, pedestal handwash basin, P shaped bath & shower and majority tiled walls.
Exterior
Outside:
To the front of the property is a small low maintenance Indian stone flagged garden with red brick wall and wrought iron gate. To the rear of the property is a stunning south-east facing majority lawned garden with Indian stone flagged patio and walkways with flowerbeds and shrubs surrounding. There is a large double sided timber storage shed, separate timber bin store and an electric point.
HEATING: Gas fired hot water central heating system complemented by double glazed windows in UPVC frames.
SERVICES: Mains water, electricity, gas and drainage are connected.
COUNCIL TAX BAND B.
EPC: The energy efficiency rating of the property is C.
NOTES: In compliance with the regulations of the National Association of Estate Agents we are obliged to declare that the vendor of this property is either an employee or has a connection to Honeywell Estate Agents Ltd.
