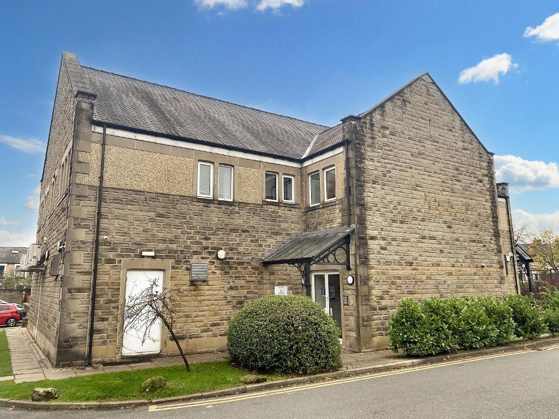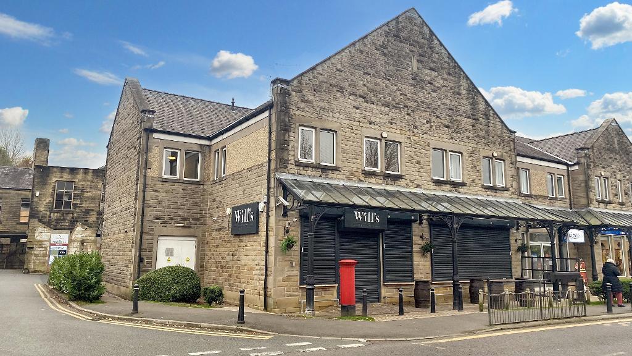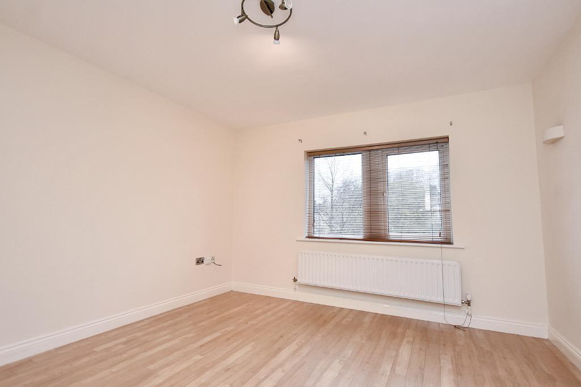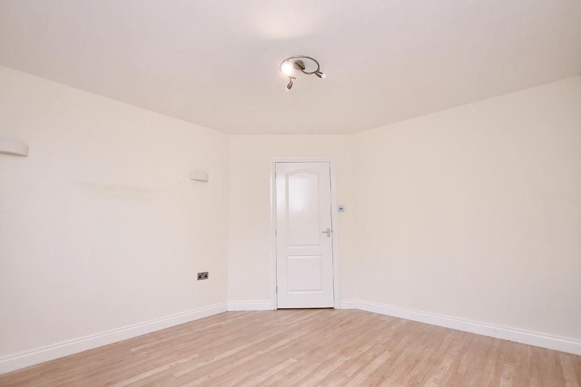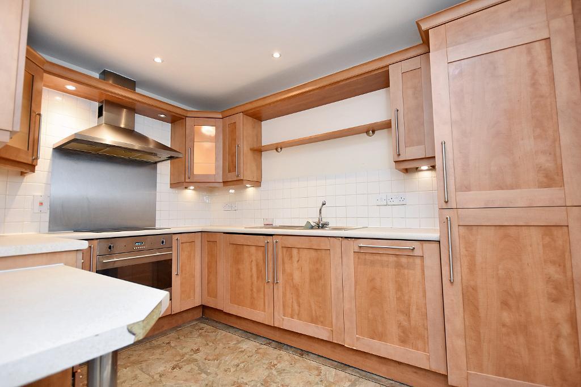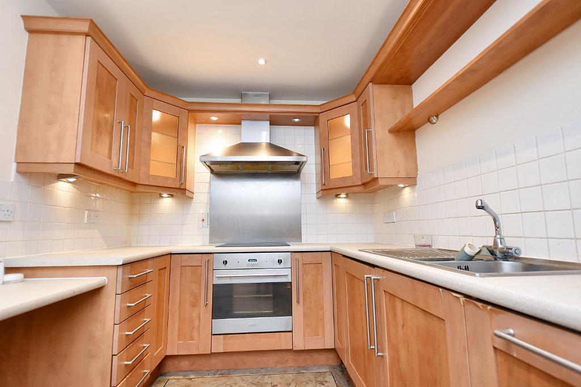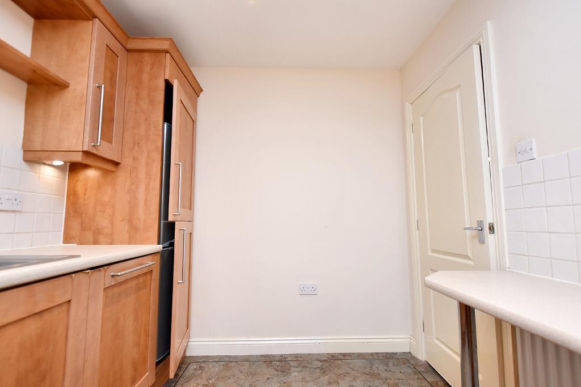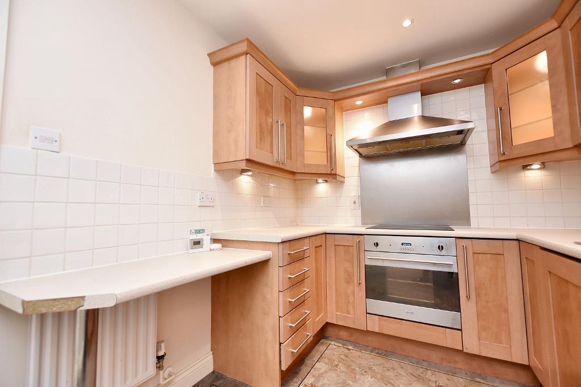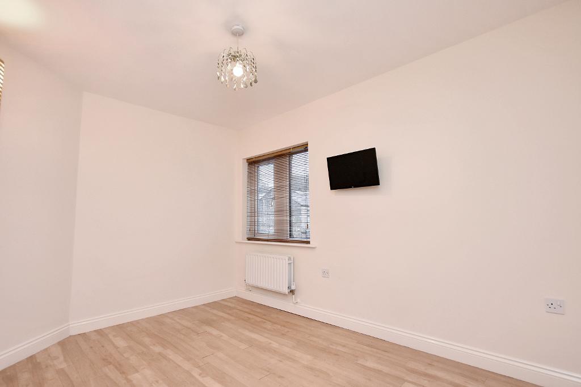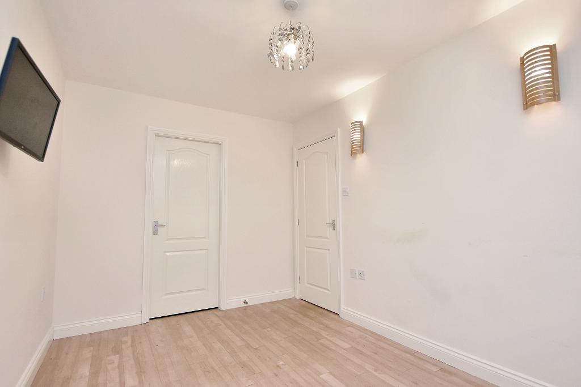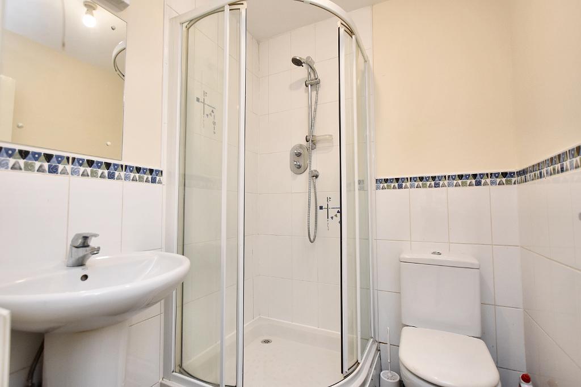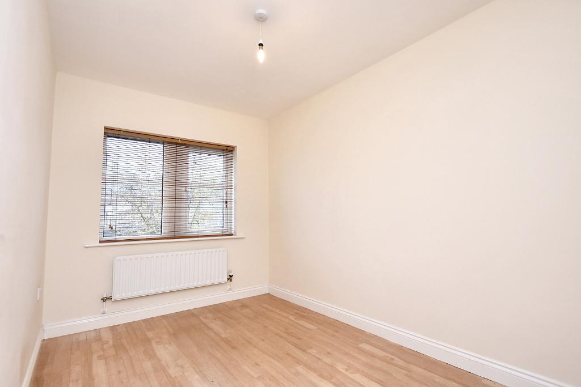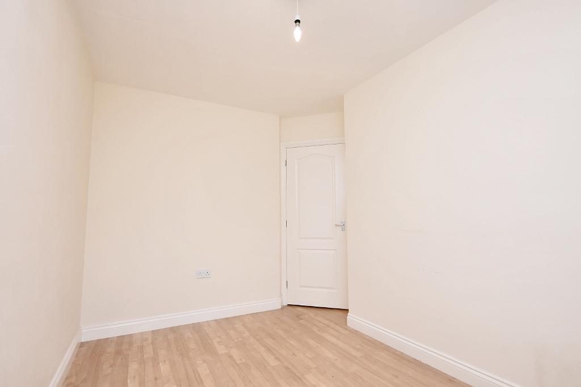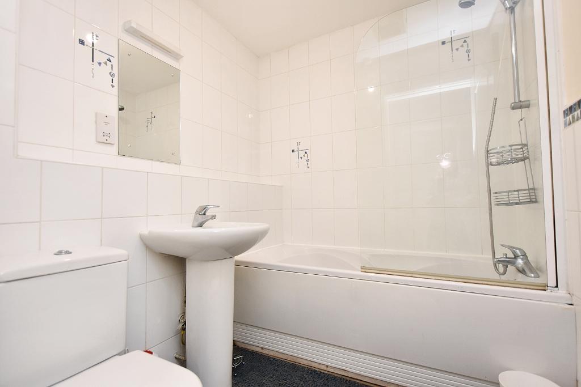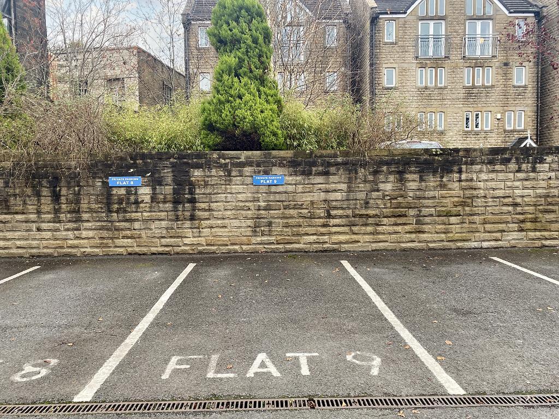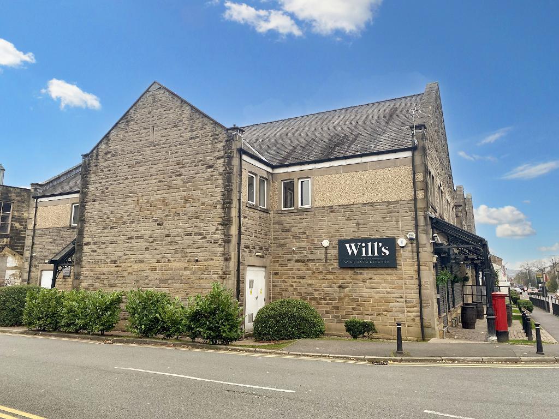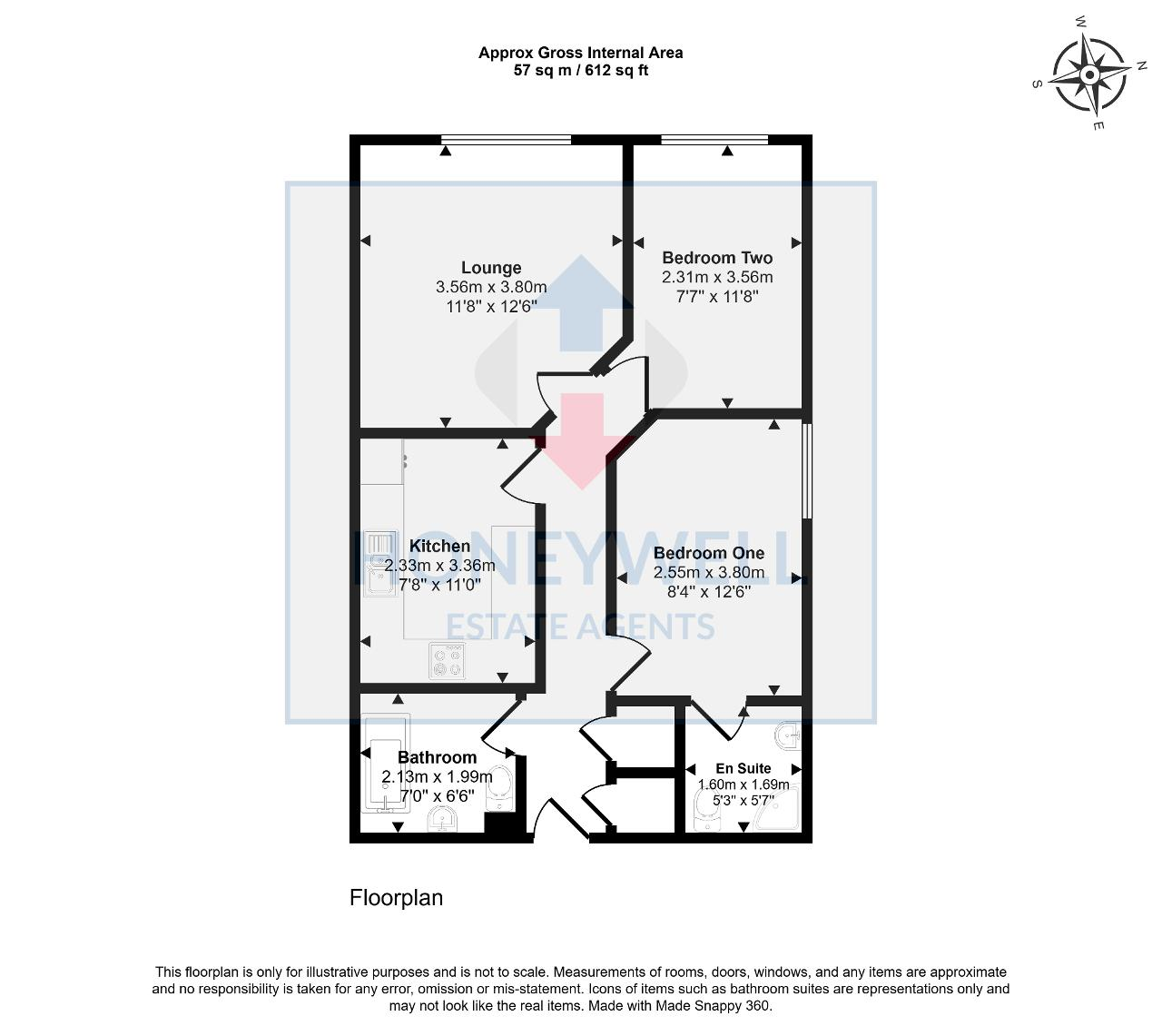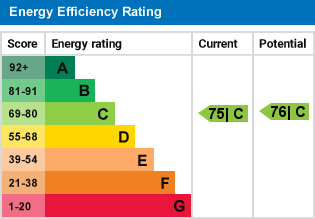The Fountains, Gisburn Road, Barrowford, BB9
2 Bed Apartment - Offers in Excess of £90,000
This spacious first floor apartment is situated just a minute"s walk from the centre of Barrowford which offers a whole host of amenities and excellent convenient access to local road networks.
The modern contemporary apartment has two double bedrooms with an en-suite to the master, additional 3-piece bathroom, spacious lounge and a contemporary fitted breakfast kitchen with appliances.
The main entrance has a video entry phone system and there is a private allocated parking space in the adjacent car park.
- Spacious first floor apartment
- Attractively presented accommodation
- 2 bedrooms, 3-piece en-suite to master
- Allocated parking space to rear
- Open lounge, modern fitted kitchen
- Excellent central village location
- Modern 3-piece bathroom
- 57 m2 (612 sq ft) approx.
First Floor
Entrance: Through main communal glazed side doors and proceed via staircase to first floor apartments. Private entrance through wood door to number 9.
Hallway: With intercom system, cloaks storage cupboard and additional storage cupboard housing wall mounted combination gas central heating boiler.
Lounge: 3.9m x 3.6m (12"8" x 11"9"); with Karndean flooring, television point, telephone point and two wall light points.
Breakfast kitchen: 3.3m x 2.4m (10"11" x 7"10"); an attractive modern kitchen with a range of wood finish fitted wall and base units with complementary laminate working surfaces, tiled splashback, laminate breakfast bar, one-and-a-half bowl stainless steel sink drainer unit with mixer tap, stainless steel integrated electric oven with 4-ring electric hob and extractor filter canopy over, Karndean flooring, recessed spotlighting, under unit lighting, integrated washing machine and fridge freezer.
Bedroom one: 3.9m x 2.5m (12"8" x 8"4"); with Karndean flooring and two wall light points.
En-suite shower room: 3-piece white suite comprising corner shower enclosure with thermostatic shower, pedestal wash basin with mixer tap, low suite w.c. with push button flush, part tiled walls and extractor fan.
Bedroom two: 3.3m x 2.4m (11"11" x 7"7"); with Karndean flooring.
Bathroom: Modern 3-piece white suite comprising panelled bath with shower over, low suite w.c. with push button flush, pedestal wash basin with mixer tap, part tiled walls, extractor fan and shaver point.
Exterior
Outside:
There is a private allocated parking space to the rear in the adjacent car park.
HEATING: Gas fired hot water central heating system complemented by double glazed windows.
SERVICES: Mains water, electricity, gas and drainage are connected.
TENURE: Leasehold.
SERVICE CHARGE: There is a service charge of £113 per month which covers buildings insurance and maintenance of common areas.
COUNCIL TAX BAND B.
EPC: The energy efficiency rating for this property is C.
VIEWING: By appointment with our office.
