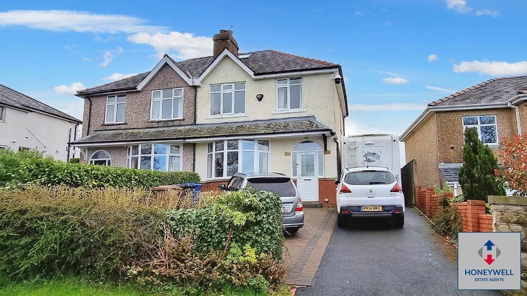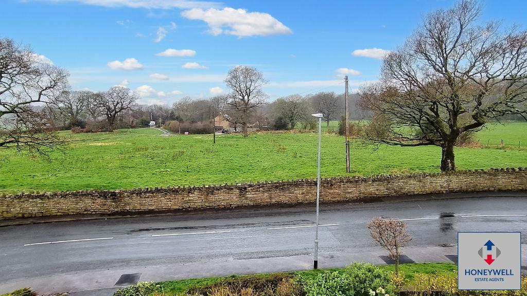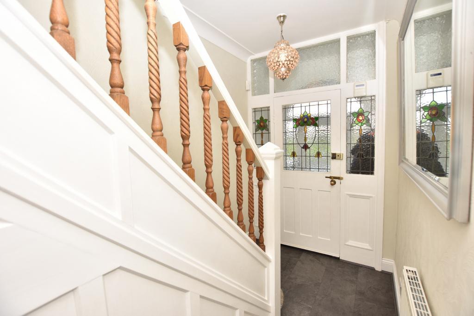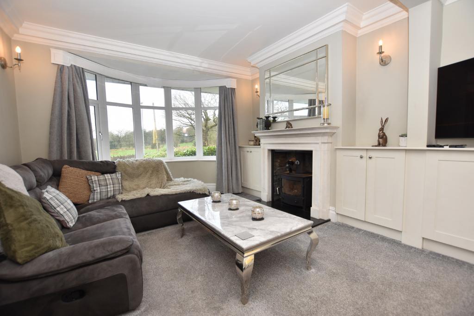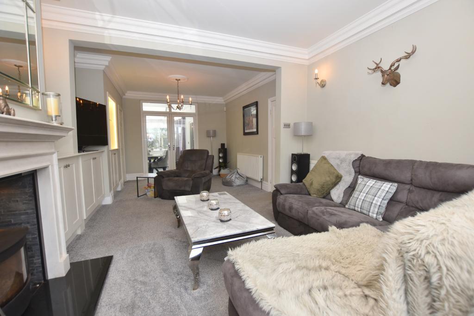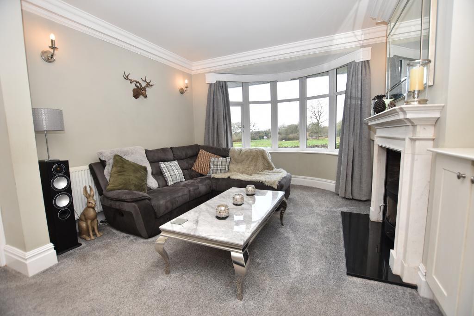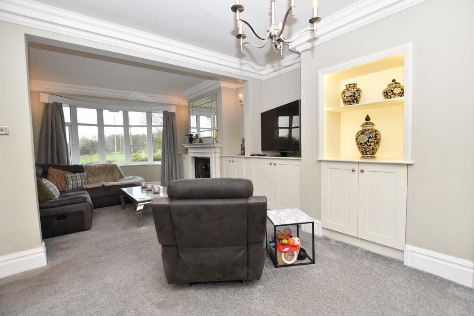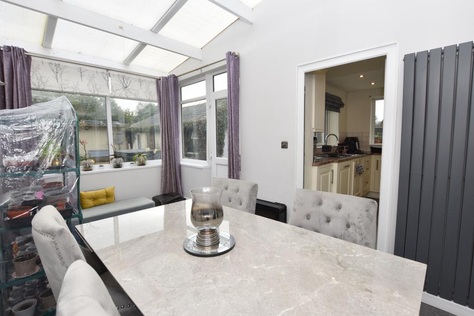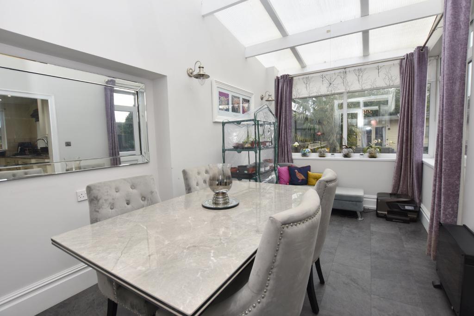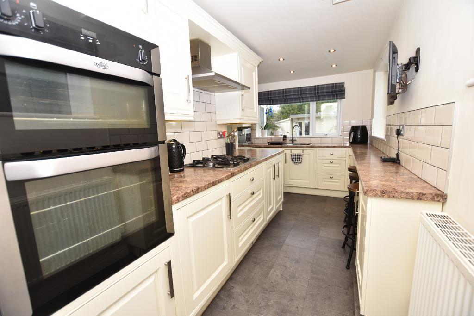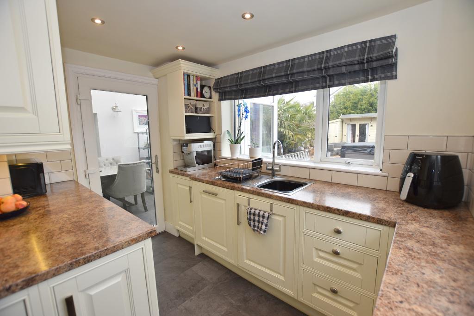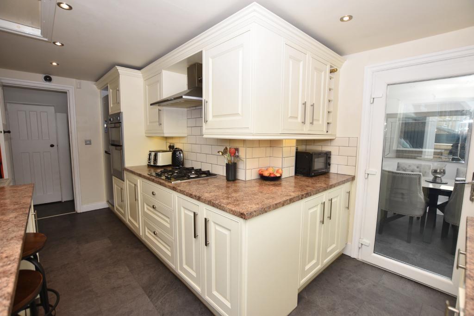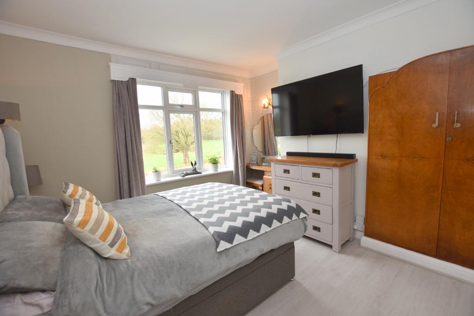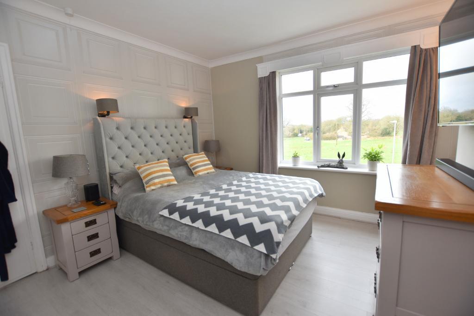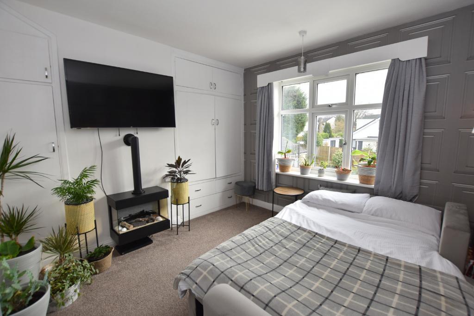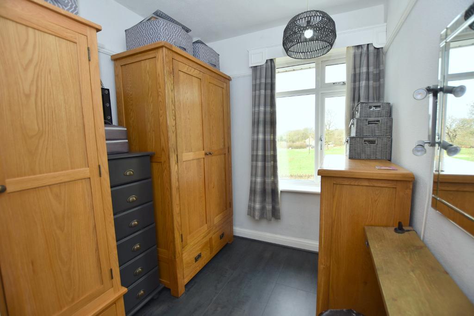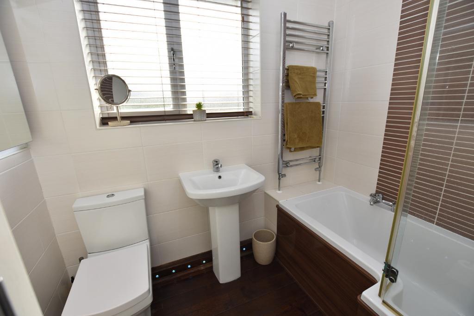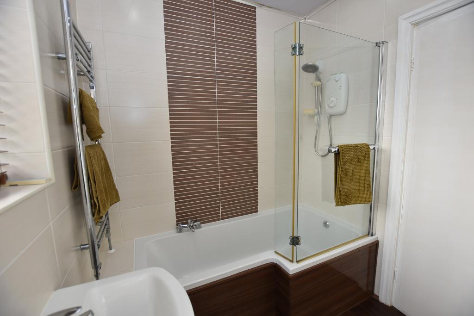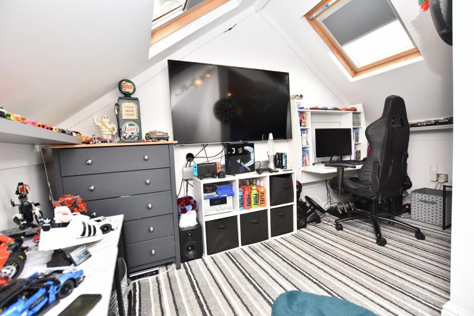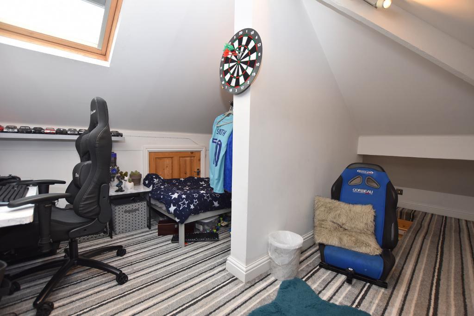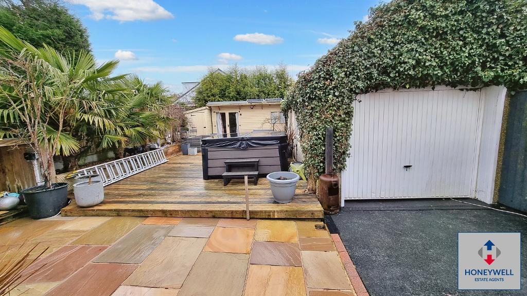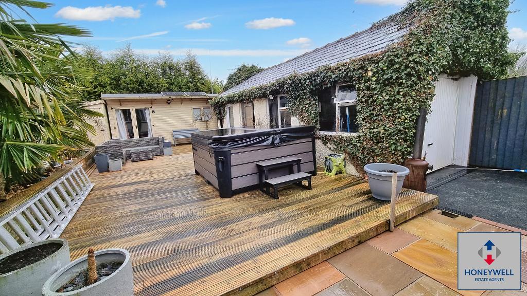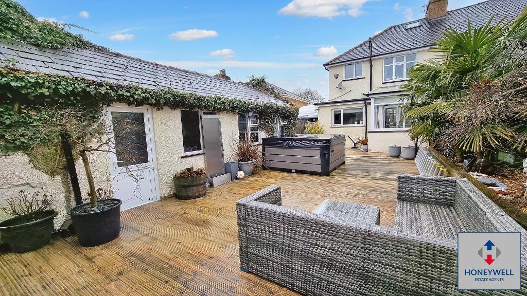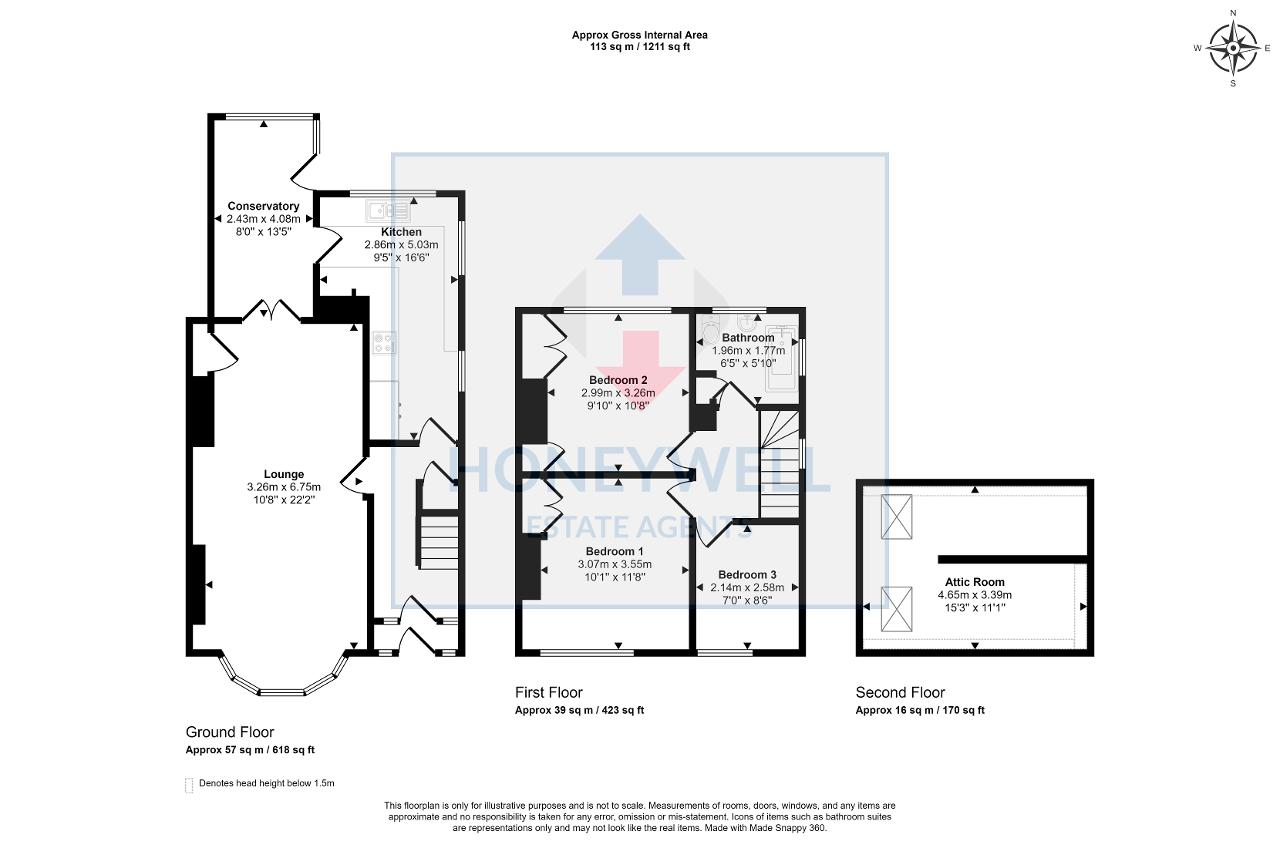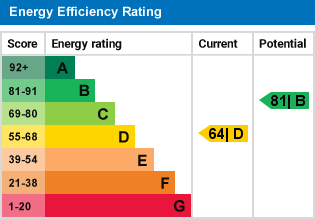Slade Lane, Padiham, BB12
3 Bed Semi-Detached - £325,000
A stunning mature semi-detached house situated in this convenient location with lovely open countryside views to the front. The house is modernised throughout and has an attractive hallway, bright open-plan through lounge with a bay window offering countryside views and a feature fireplace with log burning stove. There is a fully fitted kitchen and conservatory to the rear with door opening to the garden. Upstairs there are three bedrooms (two double & one single) plus a modern 3-piece bathroom with shower over the bath. A loft ladder on the landing leads to a useful attic room ideal for hobbies or storage.
Outside the house has private parking for 4-5 cars, a single detached garage and an easy maintenance rear garden with decked patio and timber summerhouse. Viewing is essential.
- Mature bay fronted semi-detached
- Open countryside views to the front
- Kitchen & conservatory to rear
- Garage, gardens & ample parking
- Stunning lounge with log burner
- 3 bedrooms plus attic room
- Modern bathroom with shower
- 108m2 (1,163 sq ft inc attic room)approx
Ground Floor
Entrance porch: With half-glazed PVC front door, hardwood flooring and half-glazed stained glass door leading to:
Hallway: With spindle staircase off to first floor with understairs storage cupboard, coved cornicing and laminate flooring.
Through lounge & dining area:
Lounge Area: 3.8m x 3.0m (12"4" x 9"9"); to the front with feature bay window with excellent views across open countryside, feature fireplace housing cast iron log burning stove with marble hearth and surround, coved cornicing, television point, built-in storage cupboards in the alcoves and open to:
Dining Area: 3.8m x 3.6m (12"6" x 11"10"); with coved cornicing, built-in storage cupboards in alcoves and glazed PVC French doors to:
Conservatory: 4.1m x 2.5m (13"5" x 8"1"); with a white UPVC construction with glazed door to kitchen, glazed door to garden and tall central heating radiator.
L-shaped kitchen: 4.9m x 1.8m opening to 2.8m (16"1" x 5"10" opening to 9"4"); with a fitted range of cream wall and base units with complementary laminate work surface and tiled splashback with under unit lighting, integrated double electric oven, stainless steel 4-ring gas hob with stainless steel extractor canopy over, one bowl stainless steel sink unit with mixer tap, integrated dishwasher, recessed spotlighting, breakfast bar and laminate flooring.
First Floor
Landing: With spindles and balustrade, storage cupboard, window to side elevation and loft access with drop-down ladder leading to attic room.
Bedroom one: 3.5m x 3.5m (11'4" x 11'5"); with excellent views across open countryside, television point, wall light points and built-in wardrobe.
Bedroom two: 3.0m x 3.3m (9'10" x 10'9"); with built-in storage cupboards and drawers in the alcove, wall-hung electric fire.
Bedroom three: 2.6m x 2.1m (8"5" x 6"11"); with picture rail, laminate flooring and open views.
Bathroom: With a modern 3-piece white suite comprising low suite w.c. with push button flush, pedestal washbasin with chrome mixer tap and a panelled shower-bath with glass shower screen and electric shower over. Chrome heated ladder style towel rail, recessed spotlighting, heated mirror with LED lighting and integrated radio, hardwood flooring and storage cupboard housing combination central heating boiler.
Second Floor
Attic room: 4.6m max x 3.5m max (14"11" max x 11"7" max); with Velux windows to front and rear and eaves storage cupboards.
Exterior
Outside:
To the front of the property is a tarmac and block paved driveway providing parking for 4-5 cars which leads to a SINGLE DETACHED GARAGE. The garage incorporates a utility room with plumbing for a washing machine and space for a tumble dryer and fridge freezer, a wash-hand basin and w.c.
To the rear there is an easy maintenance enclosed garden with Indian stone paved patio area and steps up to large decked patio area. There is a TIMBER SUMMER HOUSE.
HEATING: Gas fired hot water central heating system complemented by sealed unit double glazing in PVC frames.
SERVICES: Mains water, electricity, gas and drainage are connected.
COUNCIL TAX BAND C.
EPC: The energy efficiency rating of the property is D.
VIEWING: By appointment with our office.
