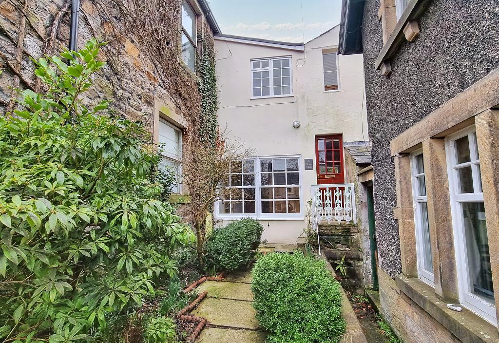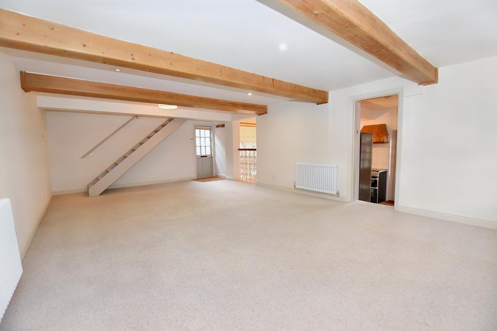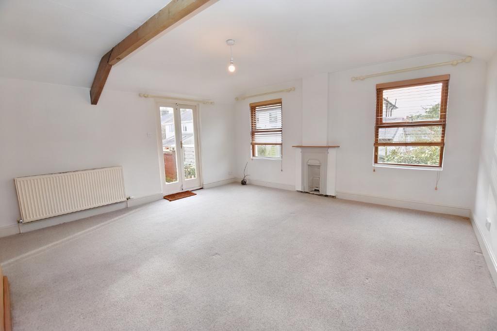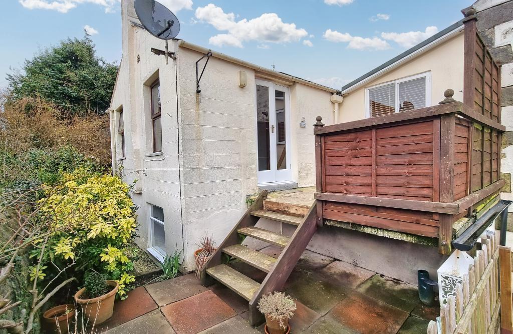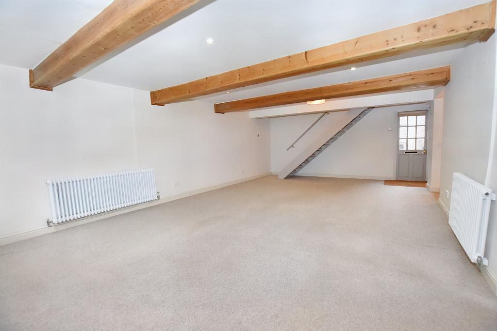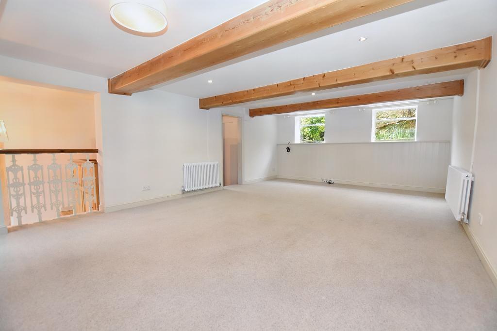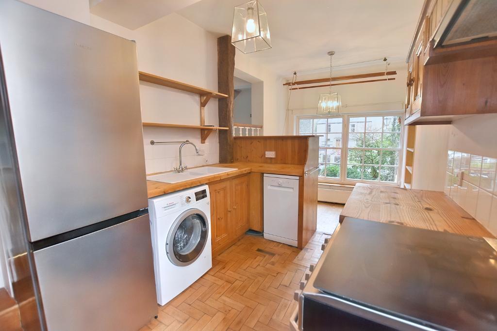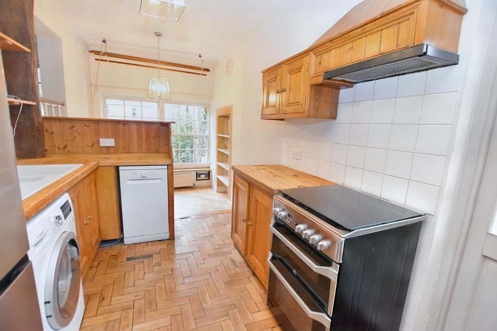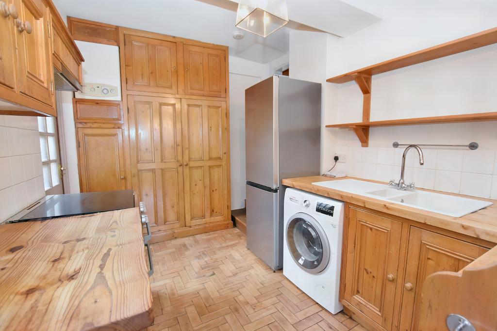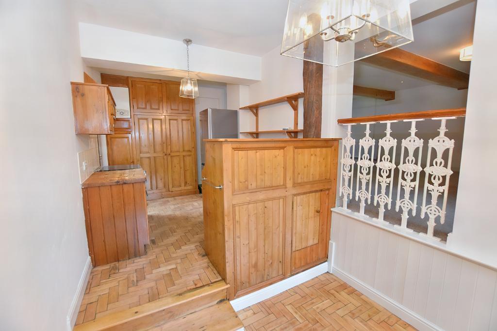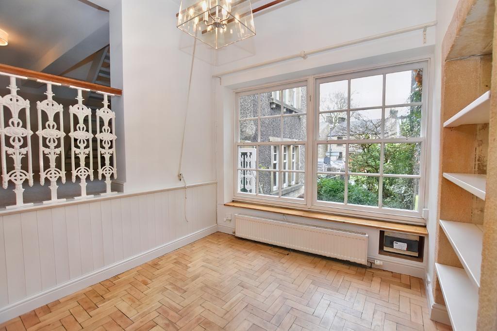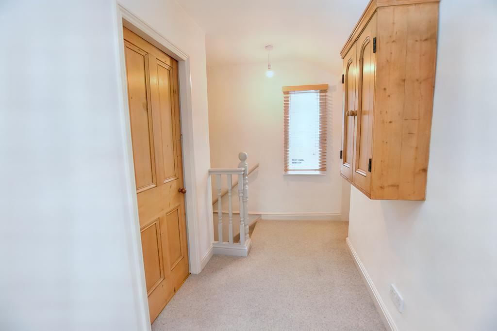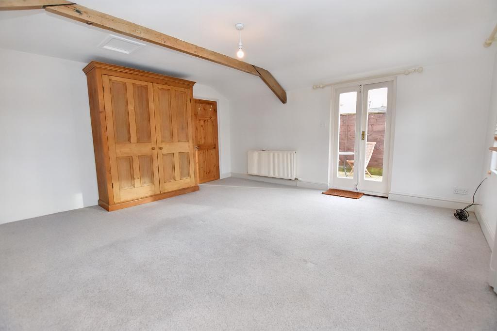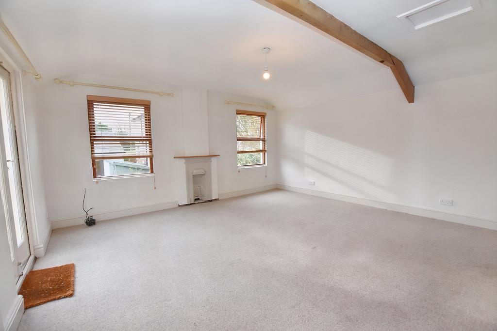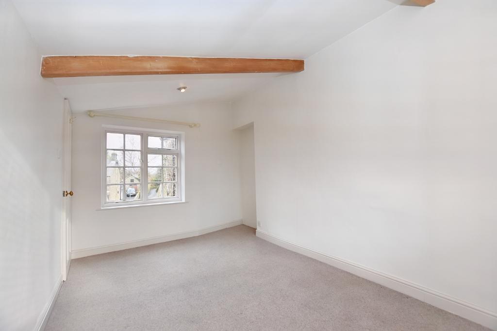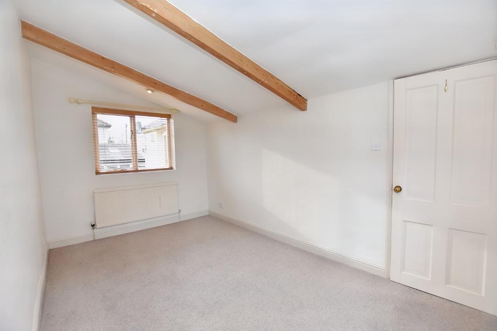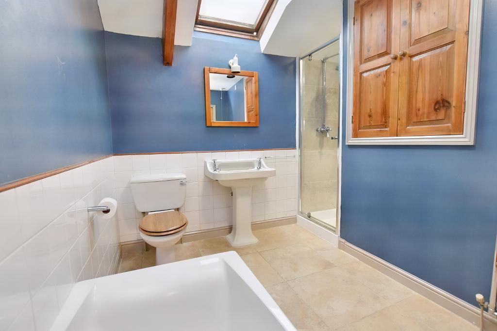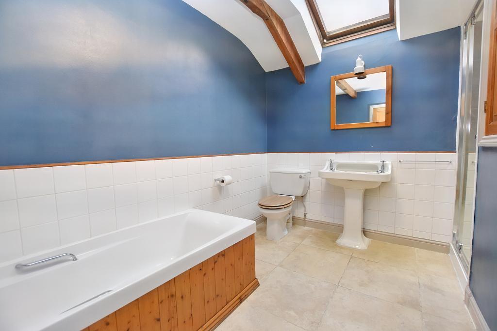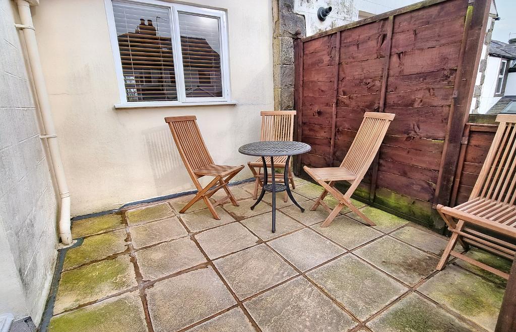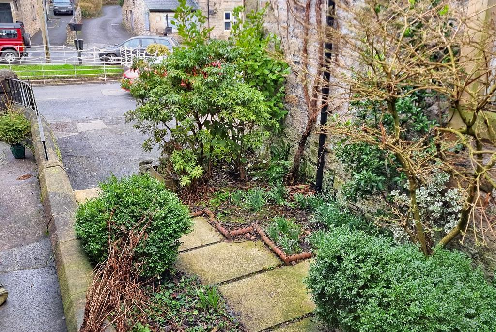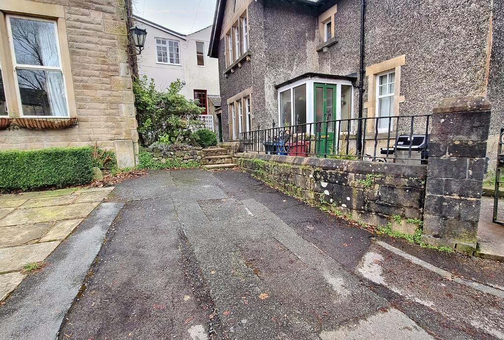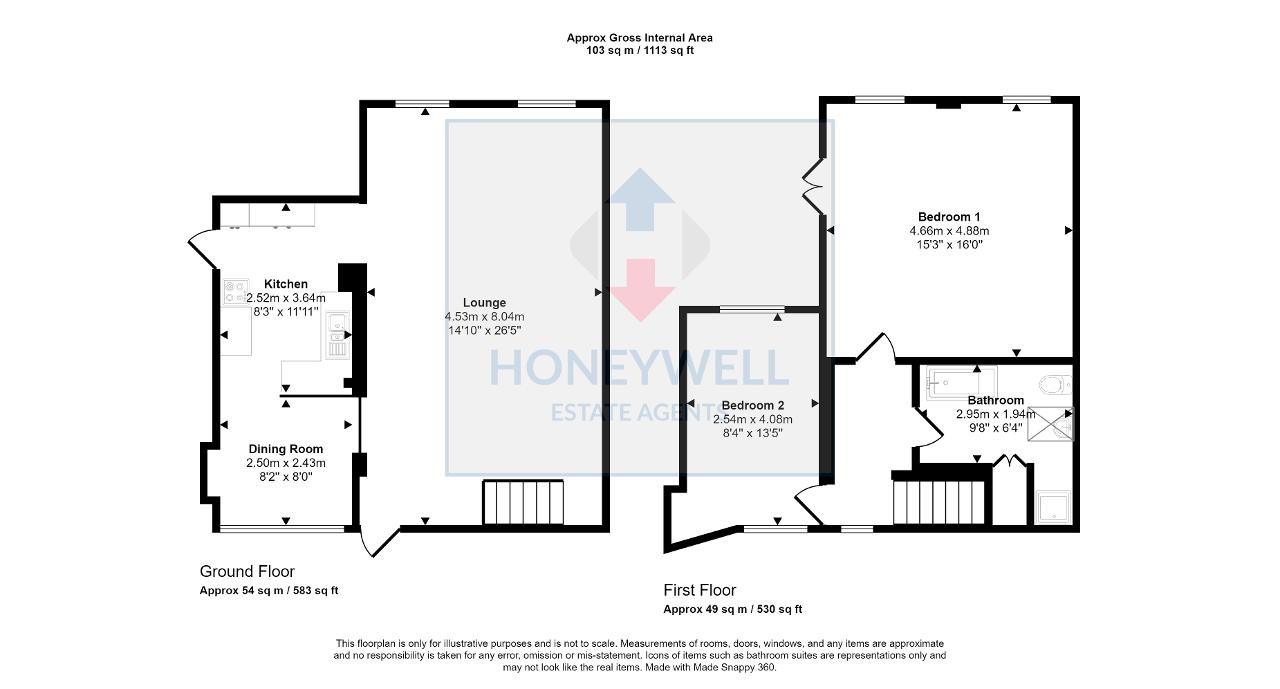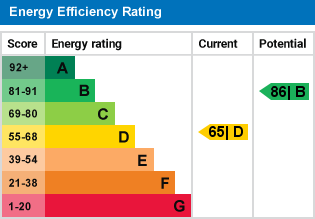Beech Mount, Waddington, Clitheroe, BB7
2 Bed Cottage - £285,000 - Sold
A stunning and deceptively spacious cottage situated in the heart of the extremely popular village, yet tucked away from the main street, with the rare benefit of private parking to the front. This quirky cottage has a huge lounge and steps down to a character split-level dining kitchen with parquet floor and a dining space with large sash windows. Upstairs there are two double bedrooms, the master is a large room with two windows and French doors opening onto a lovely paved roof top west facing patio area which attracts the afternoon and evening sun.
Externally there is a tarmac drive to the front providing private parking for one car. To the rear is a paved area with steps up to the roof top terrace. Viewing is recommended.
On entering Waddington from the Clitheroe direction proceed into the village passing the Coronation Gardens on the left-hand side. As you pass the Waddington Arms on the right the cottage is on the left-hand side.
- Lovely unique cottage
- Character split-level dining kitchen
- 4-piece bathroom with shower
- Patio area to rear
- Huge lounge with beams
- 2 double bedrooms
- Private parking to front
- 103m2 (1,113 sq ft) approx.
Ground Floor
Entrance: Through hardwood half-glazed front door into:
Open-plan lounge with dining area: 4.5m x 8.0m (14"10" x 26"5"); with two windows to the rear elevation, staircase off to first floor, feature exposed beams, television and satellite points and two feature cast iron radiators.
Open-plan kitchen and dining room:
A split-level dining kitchen:
Kitchen Area: 2.5m x 3.6m (8'3" x 11'11"); with wooden wall and base units with complementary hardwood work surface, one bowl sink unit with mixer tap, electric cooker, full height original larder cupboard, plumbing for a washing machine, space and plumbing for a slimline dishwasher, wall-mounted Worcester central heating boiler, solid wood parquet flooring and half-glazed door to rear patio. Steps down to:
Dining Area: 2.5m x 2.4m (8'2" x 8'0"); with hardwood parquet flooring, large feature sash windows, stone recess with shelving and ceiling-mounted drying rack.
First Floor
Landing: With window to front elevation and exposed beam.
Bedroom one: 4.7m x 4.9m (15'3" x 16'0"); a large bedroom with two windows to rear elevation, glazed French doors opening onto the patio area and feature exposed beams.
Bedroom two: 2.5m x 4.1m (8"4" x 13"5"); dual aspect with window to front and rear elevation and feature exposed beams.
Bathroom: With a 4-piece suite comprising a low suite w.c., pedestal wash-hand basin with chrome taps, panelled bath with chrome taps, shower enclosure with fitted shower, part-tiled walls, Velux window, over stairs storage cupboard, tiled floor and exposed beam.
Exterior
Outside:
To the front of the property is a tarmac parking area providing space for one car, front garden with planting borders and steps and a pathway to the front door. To the rear of the property, either accessed by the kitchen or the first floor master bedroom, there is a paved rear area with planting borders and steps up to the raised patio area adjoining the master bedroom.
HEATING: Gas fired hot water central heating system.
SERVICES: Mains water, electricity, gas and drainage are connected.
TENURE: Freehold.
COUNCIL TAX BAND C.
EPC: The energy efficiency rating of the property is D.
VIEWING: By appointment with our office.
