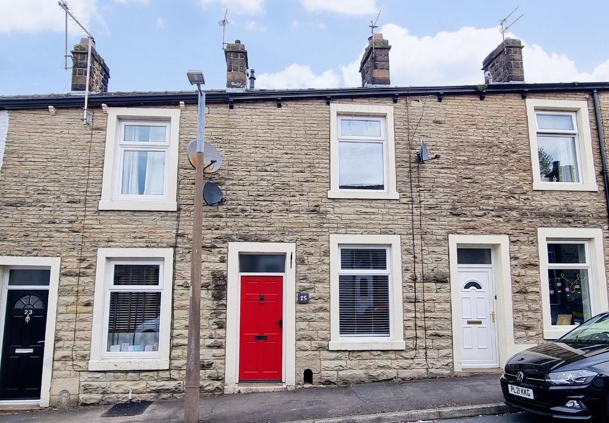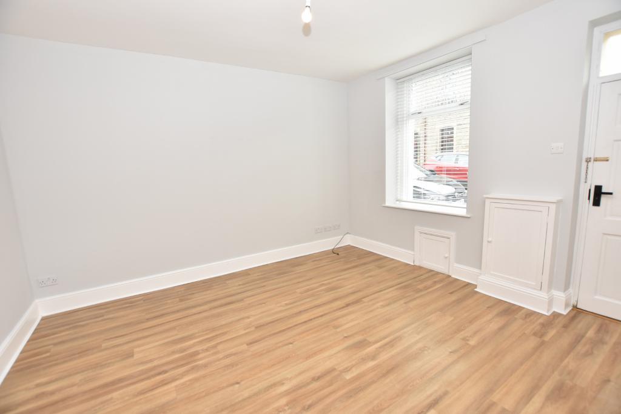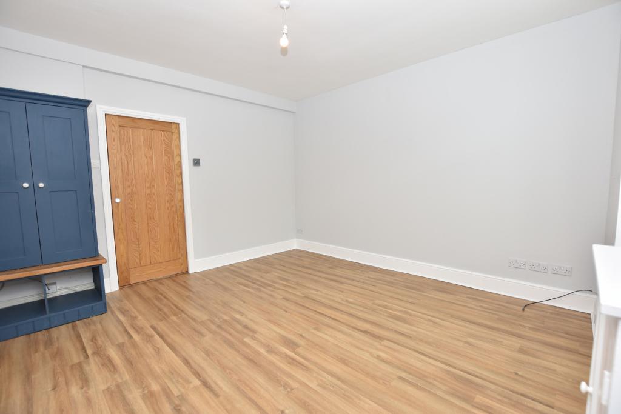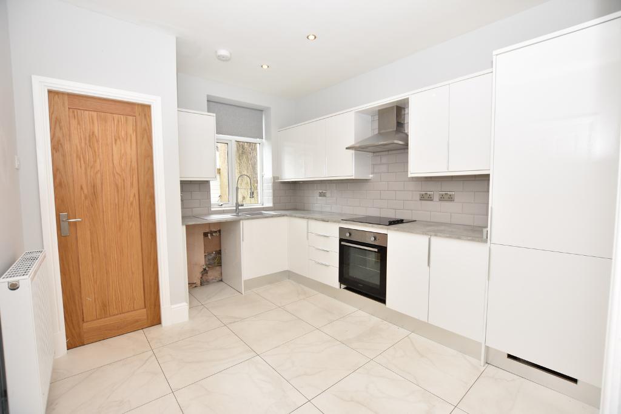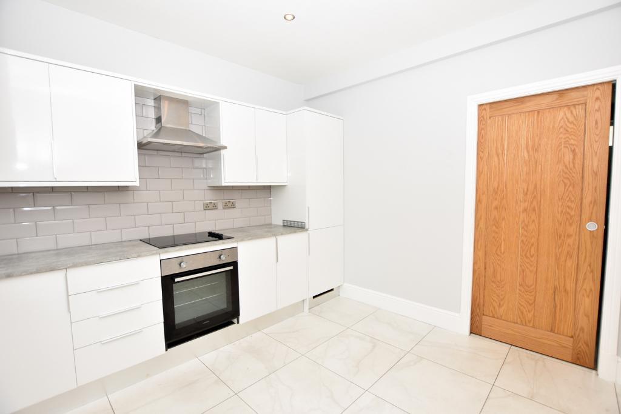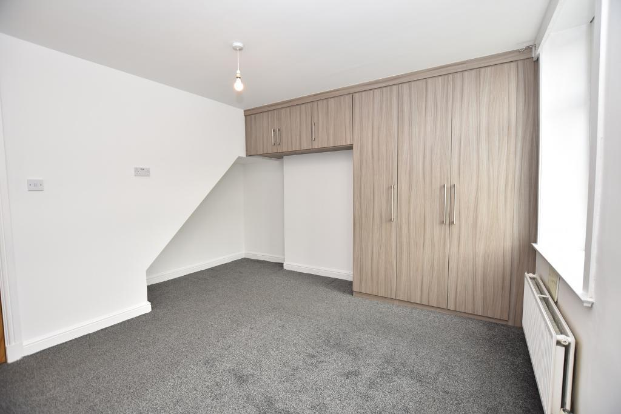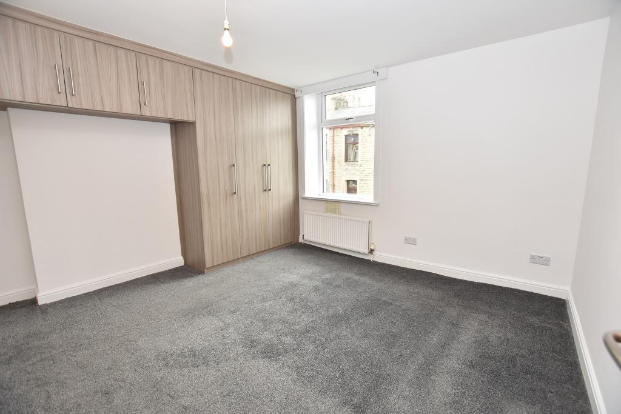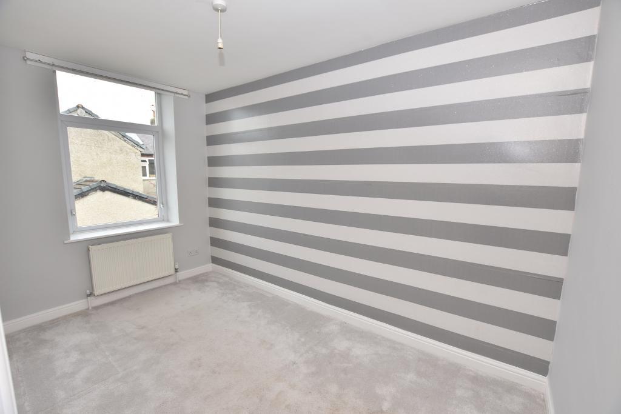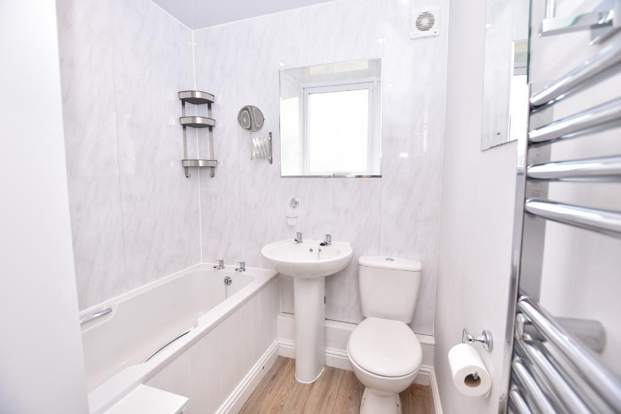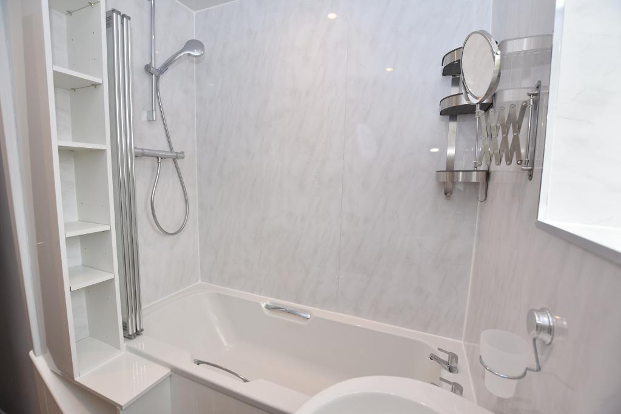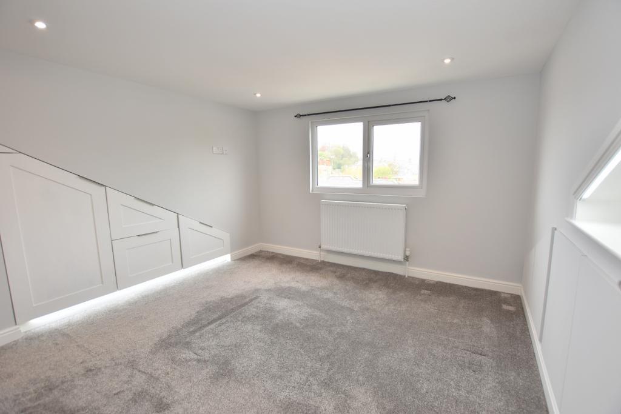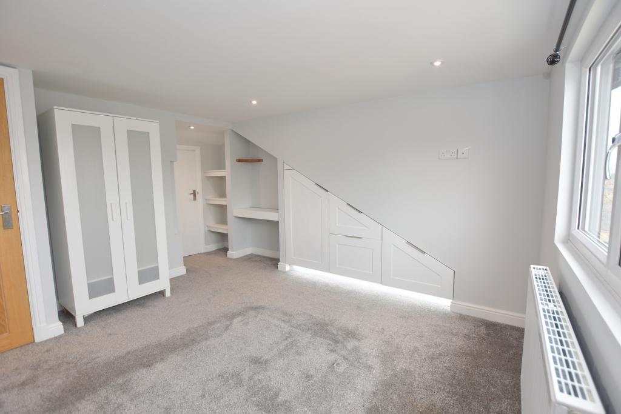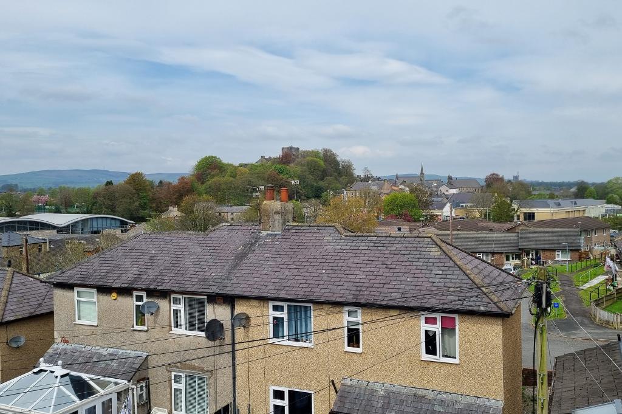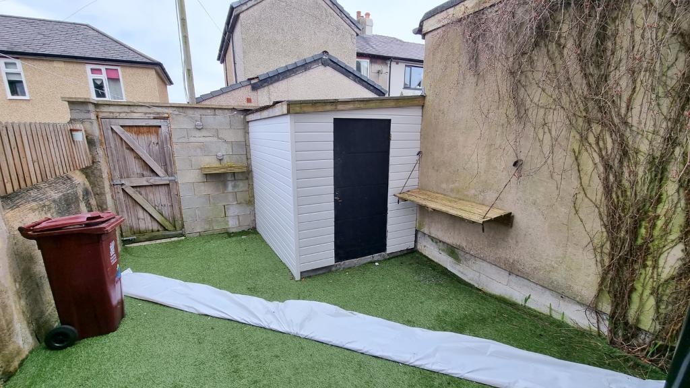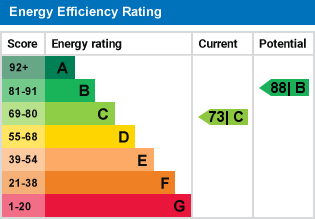Brownlow Street, Clitheroe, BB7
3 Bed Terraced - £875 pcm
A stonebuilt mid terraced house which has been extended on the second floor with a dormer extension and now provides great family accommodation with lounge and modern dining kitchen on the ground floor, two bedrooms and bathroom on the first floor and a third bedrooms on the top floor. The house benefits from a bright kitchen with fitted oven, hob and fridge freezer, there are fitted wardrobes in the main bedrooms plus built-in storage in the attic bedroom. The property has a 3-piece white bathroom with shower over the bath. Externally there is an enclosed yard with artificial grass and storage shed. Viewing is recommended.
- Stonebuilt mid terraced house
- Lounge & modern dining kitchen
- Modern decoration throughout
- Available mid-November
- 3 bedrooms including attic
- 3-piece bathroom with shower
- Enclosed yard with shed
- Unfurnished. Min 12-month tenancy.
Ground Floor
Lounge: 4.0m x 3.9m (13'2" x 12'9"); with fitted cloaks cupboard with hanging space and sliding oak pocket door leading to:
Dining kitchen: 3.0m x 3.6m narrowing to 2.7m (9'9" x 11'8" narrowing to 8"11"); with a modern range of white wall and base units with complementary grey laminate work surface and tiled splashback, integrated electric oven, 4-ring ceramic hob with stainless steel extractor canopy over, integrated fridge freezer, plumbing for washing machine and large understairs storage cupboard.
Rear hall: With PVC door leading to rear yard and staircase off to first floor.
First Floor
Landing: With staircase off to second floor.
Bedroom one: 3.3m + understairs recess x 3.7m (10"8" + understairs recess x 12"2"); with a modern range of fitted wardrobes and storage cupboards.
Bedroom two: 3.6m x 2.1m (11"10" x 6'10").
House bathroom: Housing three-piece white suite comprising low suite w.c, pedestal washbasin, panelled bath with thermostatic shower over with folding glass shower screen, chrome heated ladder style towel rail and built-in shelving.
Second Floor
Landing: With built-in shelving.
Bedroom three: 3.6m x 3.2m (11"10" x 10'4"); with built-in storage cupboards, freestanding wardrobe, built-in shelving and dressing table, attractive outlooks towards Clitheroe castle and door leading to boarded loft storage with wall-mounted central heating boiler.
Exterior
Outside:
Enclosed rear yard with artificial grass and storage shed.
DEPOSIT: £1,009.00
RESTRICTIONS: No pets and no Smokers.
EPC: The energy efficiency rating for this property is C.
COUNCIL TAX: Band A £1,531.40 (April 2025).
Please Note
A deposit is required for each property, this would normally be the equivalent of 5 weeks" rent.
The prospective tenant will be required to pay a holding deposit, at the point of the application being accepted, which will reserve the property for 10 days in order to obtain references. The holding deposit is equivalent to 1 week"s rent and is non-refundable should you withdraw from the process, fail a "Right to Rent" check or provide any false or misleading information on the application. Once the tenancy is complete, the holding deposit will be credited to the first month"s rent.
Full reference checks are carried out on every tenant.
Should the landlord agree for the tenant to have a pet at the property, the rent will be increased by 5% each month.
Payment of the first month's rent and deposit MUST be made by bank transfer, Building Society counter cheque or debit card. Personal cheques are not acceptable except in exceptional circumstances and in any case a minimum of 10 days will be required for such cheques to be cleared. We cannot accept payment by credit card or cash.
