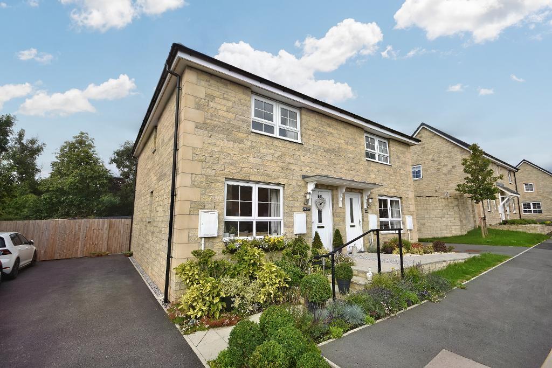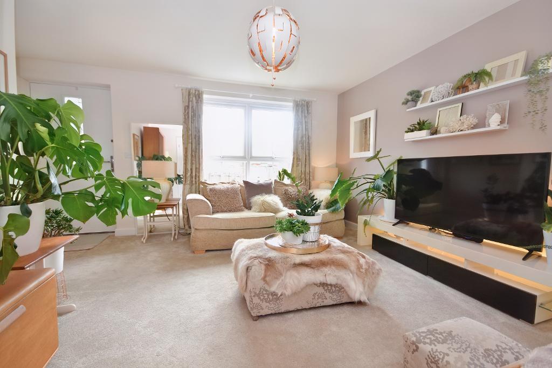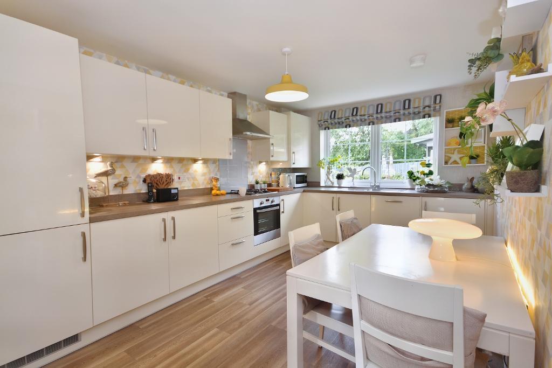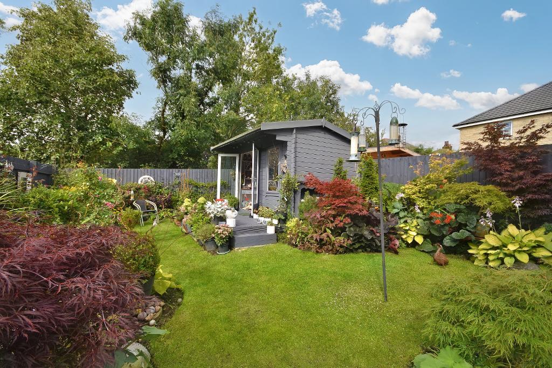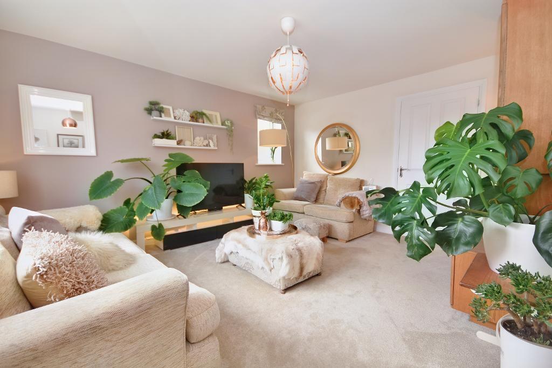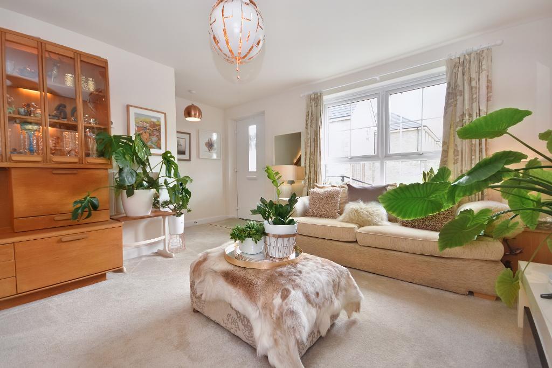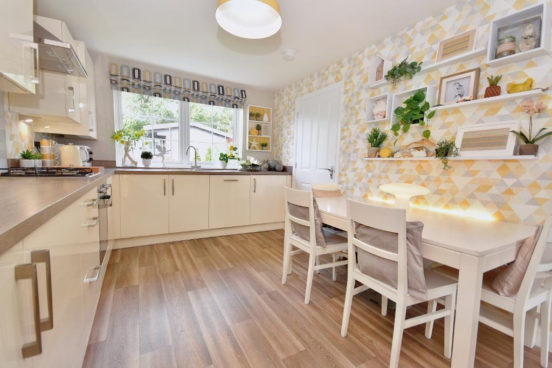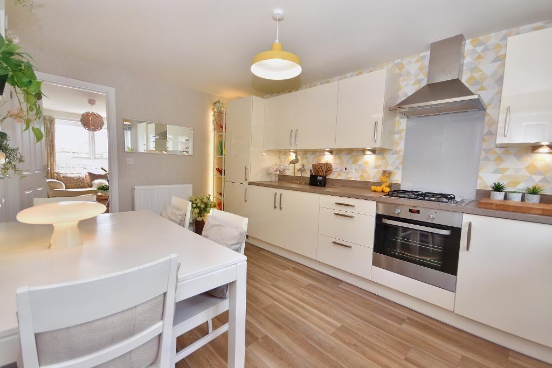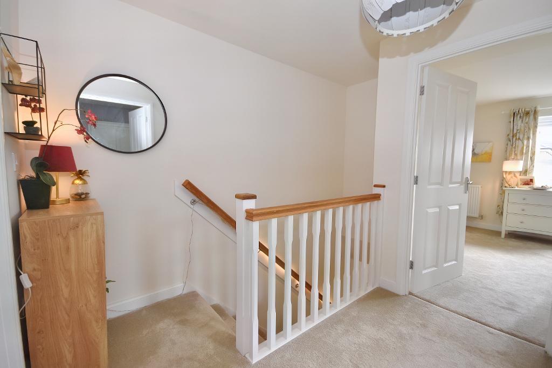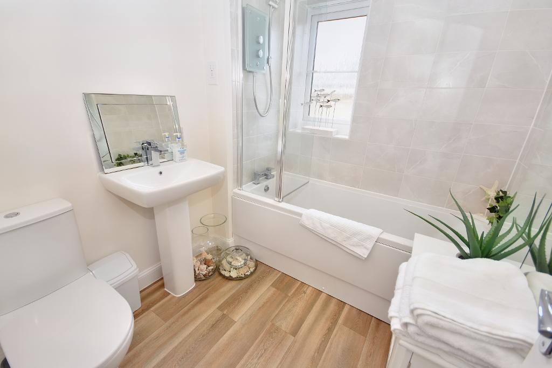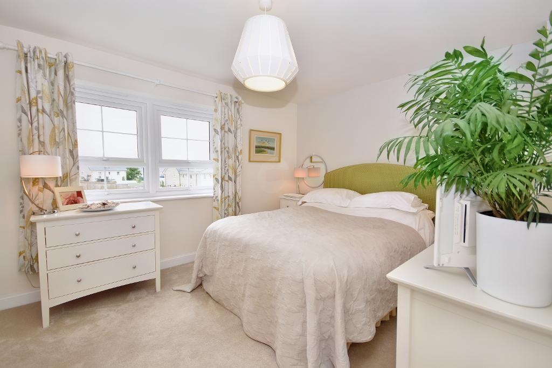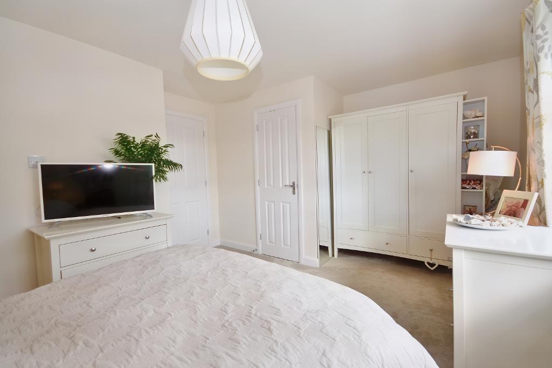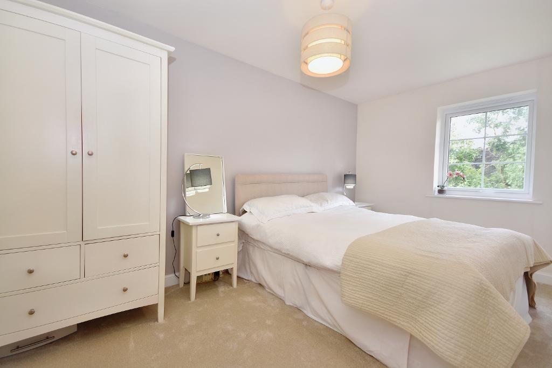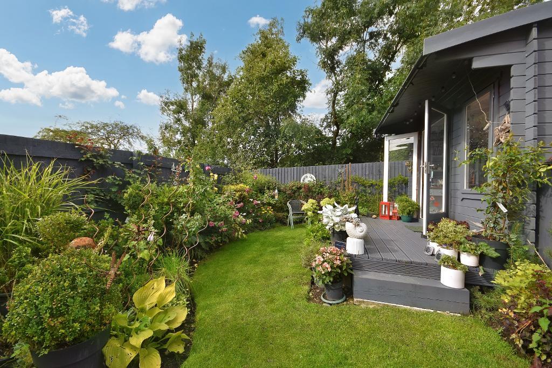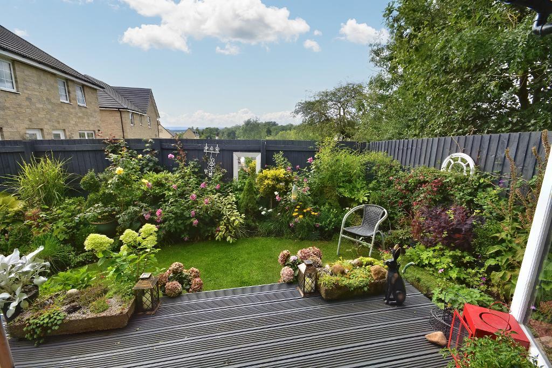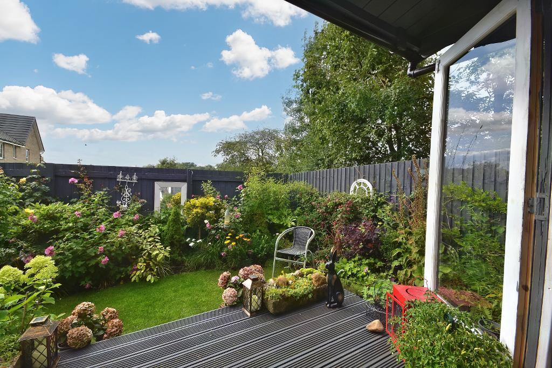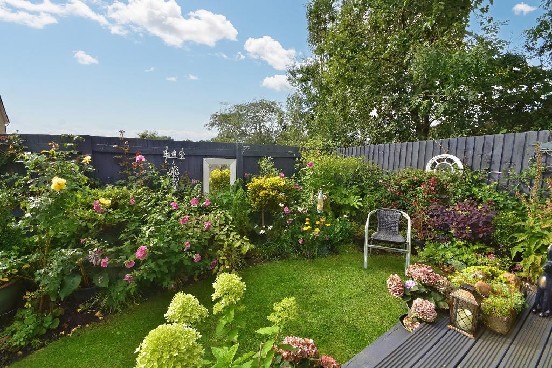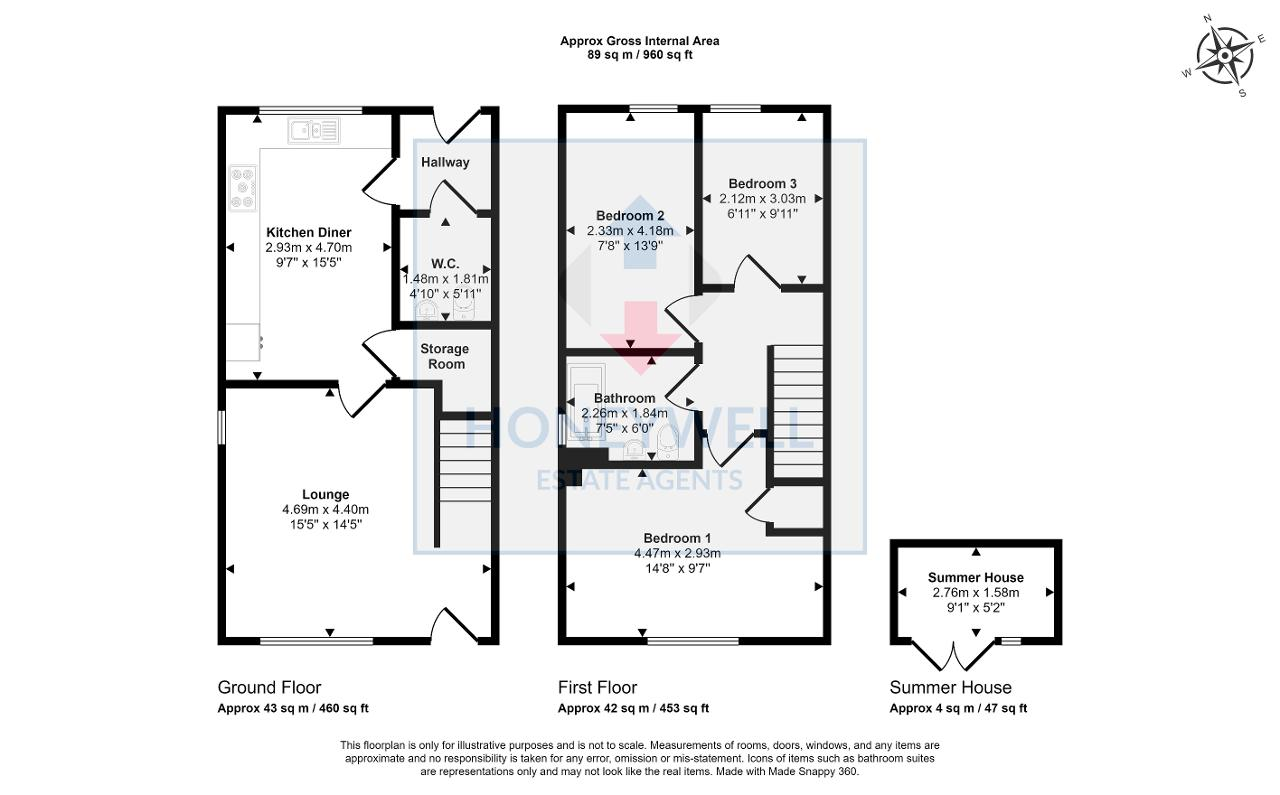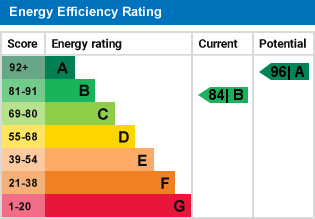Molland Drive, Clitheroe, BB7
3 Bed Semi-Detached - £285,000
Situated on the edge of this highly sought after development just off Waddington Road, this stunning semi-detached home has been lovingly upgraded inside and out by the current vendor and now offers immaculately presented living accommodation throughout.
Accommodation comprises a bright and spacious living room, large fitted dining kitchen with plenty of storage space and built-in appliances, a cloakroom and rear hall. On the first floor are three good-sized bedrooms and the house bathroom with a 3-piece suite including an electric shower.
The property benefits from a tarmac driveway for 2-3 cars to the side, flowerbed borders to the front and a magnificent landscaped rear garden which is not overlooked and enjoys a timber summer house.
- Immaculate modern semi-detached
- Bright & spacious living room
- Stunning private landscaped rear garden
- Gas CH & UPVC double glazing
- 3 bedrooms, bathroom with shower
- Spacious dining kitchen
- Parking, sought after location
- 85m2 (913 sq ft) approx.
Ground Floor
Lounge: 4.7m x 4.4m (15"5" x 14"5"); with composite external door, television point, telephone point and staircase to the first floor landing.
Dining kitchen: 2.9m x 4.7m (9"7" x 15"5"); with a range of modern fitted base and matching wall storage cupboards with shelving and a range of built-in appliances including a fridge-freezer, washing machine and dishwasher, built-in electric oven with a 4-ring gas hob and a stainless steel hood over, single drainer stainless steel sink unit, housed Ideal Logic combination central heating boiler and spacious understairs storage cupboard with electric meters.
Rear hall: With composite external door.
Cloakroom: With a 2-piece suite in white comprising a low level w.c. and a pedestal wash-hand basin.
First Floor
Landing:
Bedroom one: 4.5m x 2.9m (14'8" x 9'7"); with built-in storage cupboard.
Bedroom two: 2.3m x 4.2m (7"8" x 13"9").
Bedroom three: 2.1m x 3.0m (6"11" x 9"11").
Bathroom: With a 3-piece white suite comprising a low level w.c., pedestal wash-hand basin and a panelled bath with electric shower over and vanity screen, part-tiled walls.
Exterior
Outside:
The property is approached via a stone pathway with flowerbed borders. A tarmac driveway provides off-road parking for 2-3 cars to the side of the property. The property enjoys a superb landscaped rear garden which is lawned with large flowerbeds and shrubs surrounding, stone pathways and a large timber summerhouse. The garden is not overlooked to the rear.
HEATING: Gas fired hot water central heating system complemented by double glazed windows in UPVC frames throughout.
SERVICES: Mains water, electricity, gas and drainage are connected.
COUNCIL TAX BAND D.
EPC: The energy efficiency rating of the property is B.
VIEWING: By appointment with our office.
