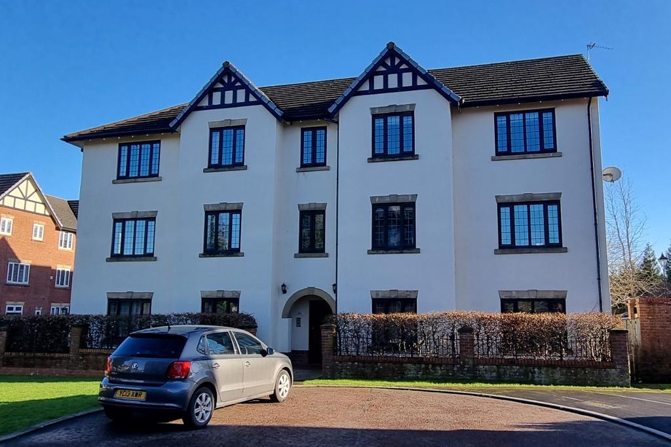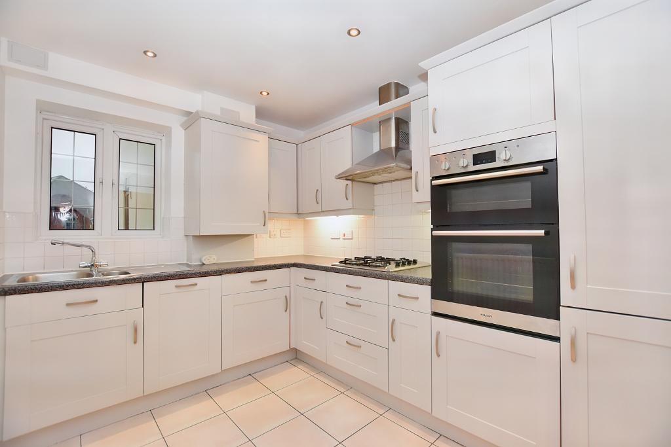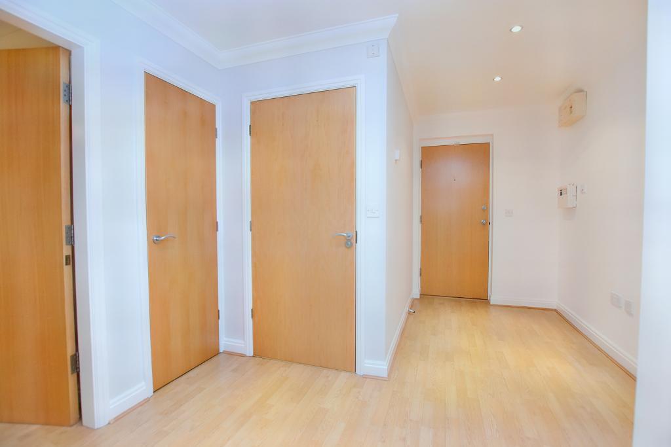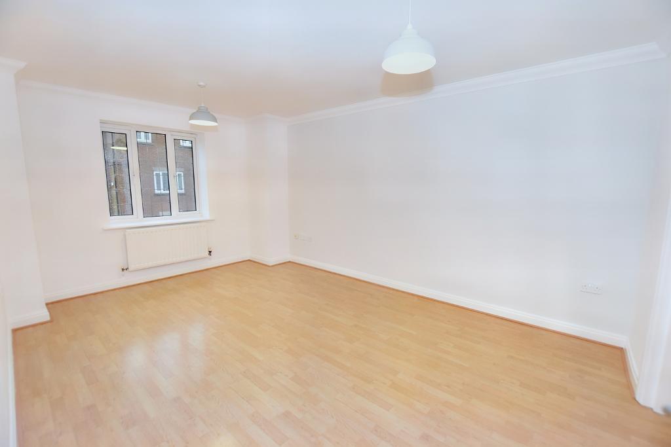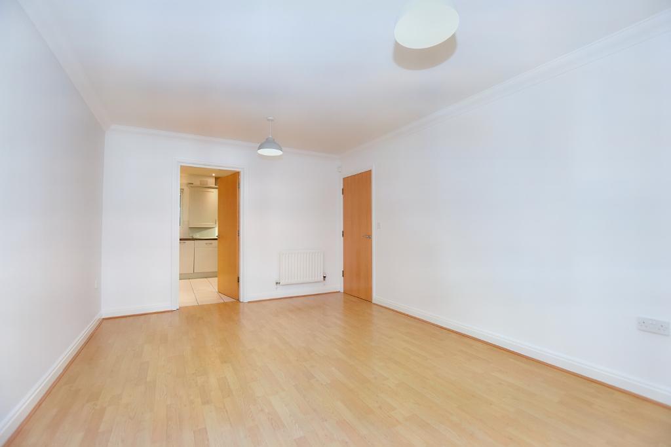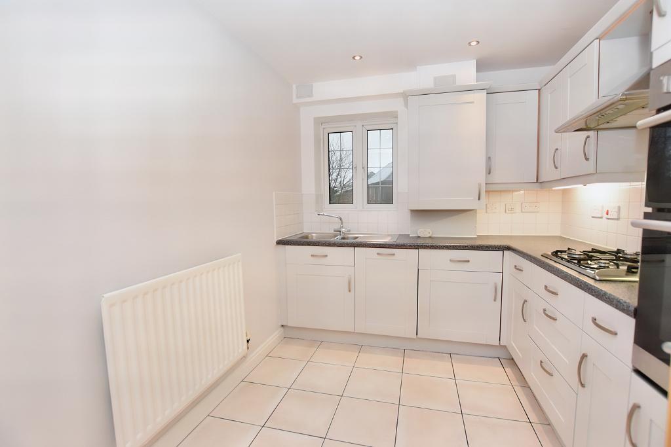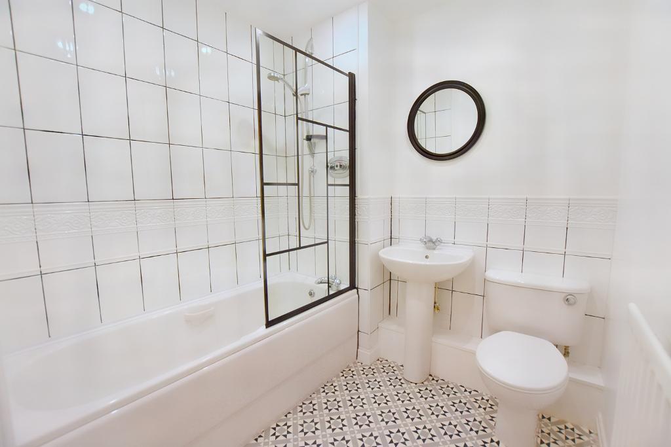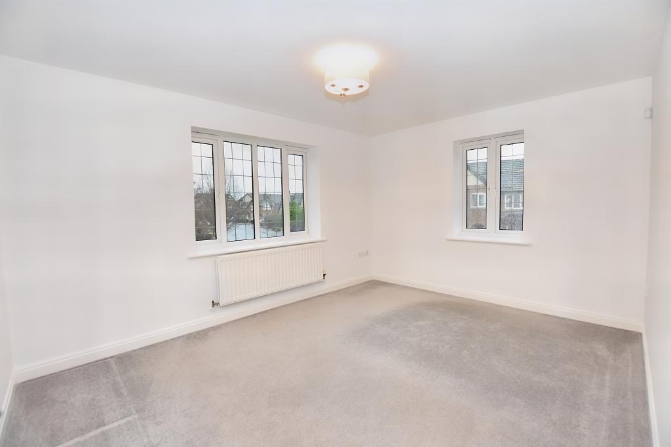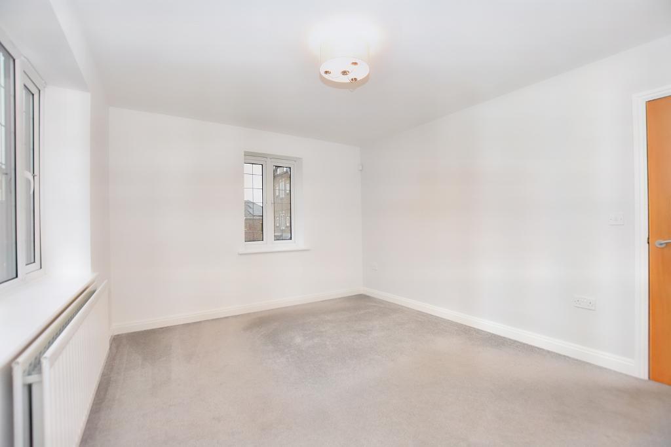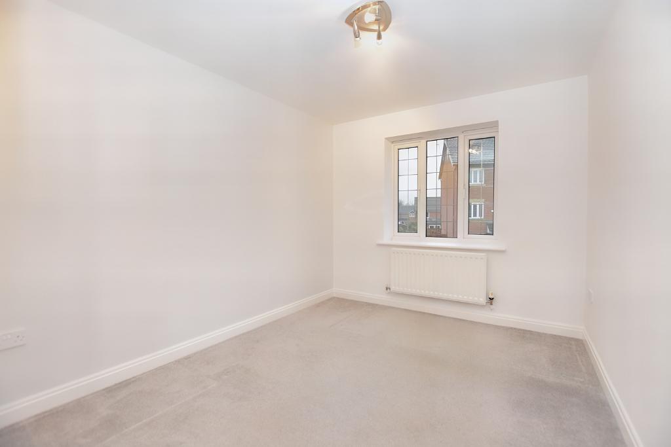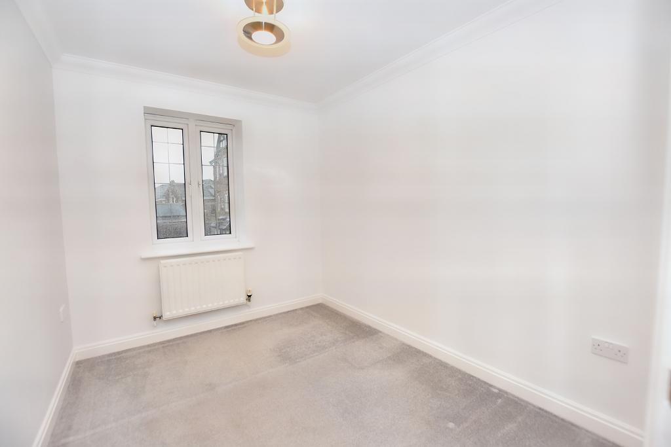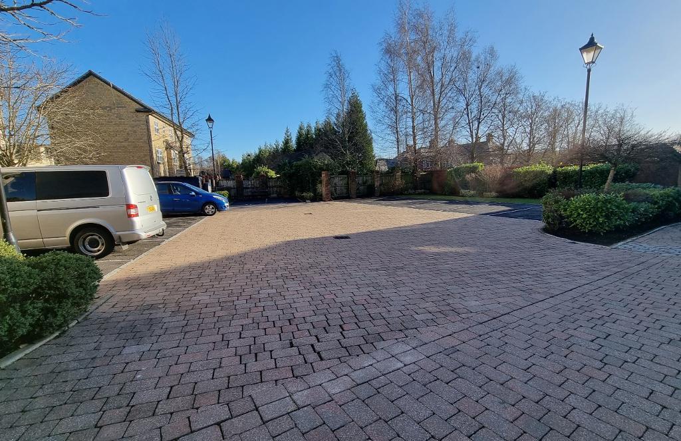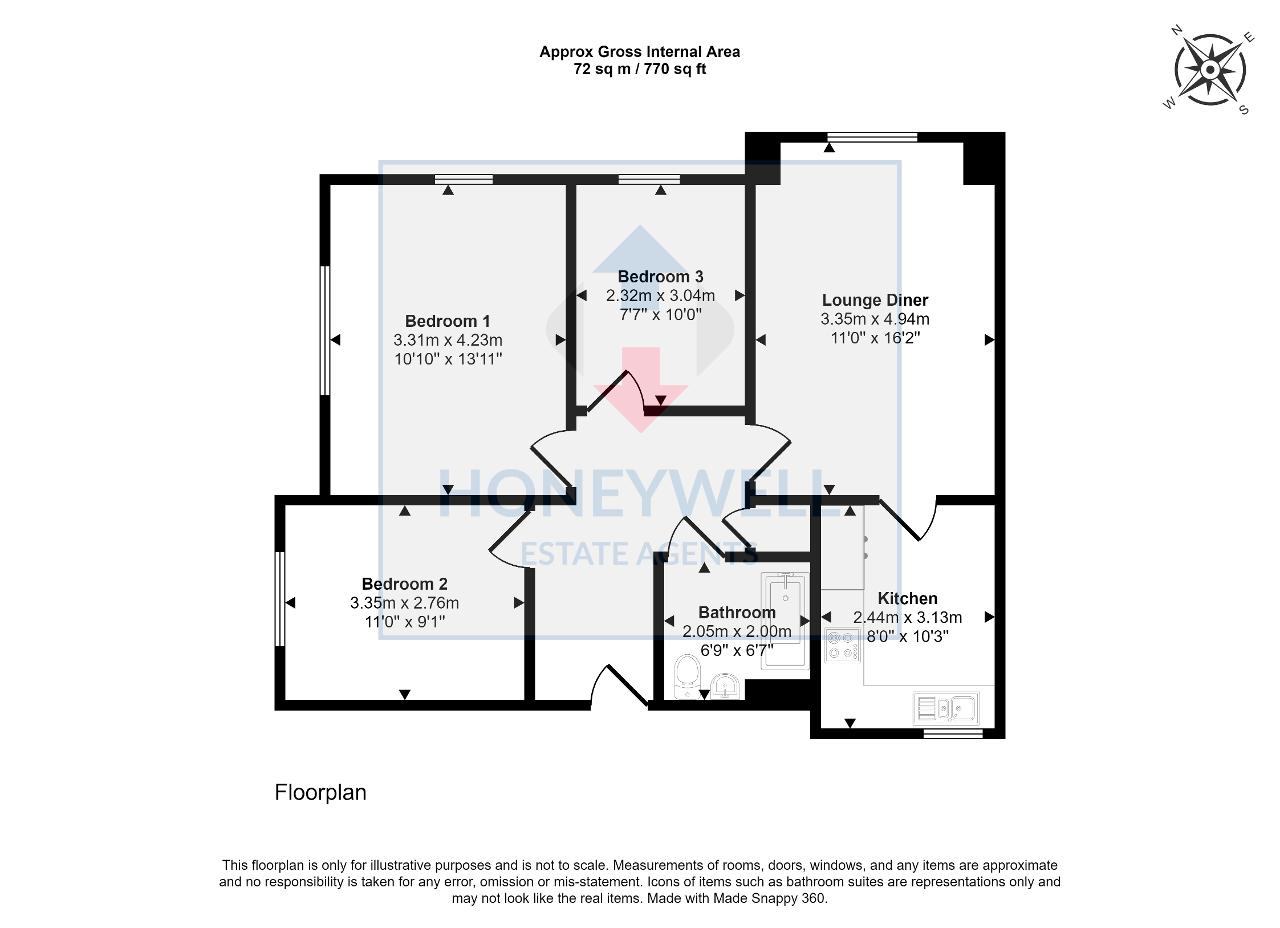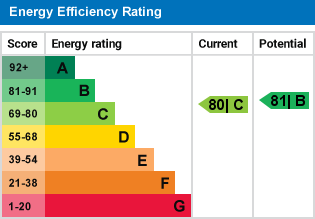Lynwood Close, Whalley, BB7
3 Bed Apartment - £170,000 - Sold
A smart modern purpose built first floor apartment situated on the extremely popular Calderstones Park in Whalley, close to the train station and within easy reach of the village centre.
The attractive apartment has been completely redecorated and has a spacious entrance hallway, lounge with laminate flooring, a grey shaker style kitchen with a range of built-in appliances, three bedrooms and bathroom with shower over the bath.
Outside there is an allocated parking space plus visitor parking bays. There is a communal hallway with entry phone intercom, gas central heating and PVC double glazing.
- Spacious first floor apartment
- 3 bedrooms
- Allocated parking space
- Recently redecorated throughout
- Lounge & fitted kitchen
- 3-piece bathroom with shower
- Sought after location
- 72 m2 (770 sq ft) approx.
Ground Floor
Main entrance door: With communal staircase leading to first floor.
First Floor
Entrance: Through the front door of the apartment into:
Spacious hallway: With coved cornicing, recessed spotlighting, laminate flooring, entry phone system, storage cupboard with shelving and hanging for coats.
Lounge: 3.4m x 4.9m (11'0" x 16'2"); with a television point, coved cornicing, laminate flooring and BT telephone point. Door to:
Kitchen: 2.4m x 3.1m (8"0" x 10"3"); with a fitted range of grey shaker style wall and base units with complementary dark laminate work surface and tiled splashback with under-unit lighting, one-and-a-half bowl stainless steel sink unit with mixer tap, integrated double electric oven, 4-ring stainless steel gas hob with stainless steel extractor canopy over, integrated fridge-freezer, integrated slimline dishwasher and integrated washing machine. Baxi combination central heating boiler concealed inside kitchen wall cupboard, tiled floor and recessed spotlighting.
Bedroom one: 3.3m x 4.2m (10"10" x 13"11"); with windows to front and side elevation, television point and BT telephone point.
Bedroom two: 3.4m x 2.8m (11"0" x 9"1").
Bedroom three: 2.3m x 3.0m (7"7" x 10"0").
Bathroom: With a 3-piece suite in white comprising a low suite w.c. with push button flush, pedestal wash-hand basin with chrome mixer tap, panelled bath with chrome mixer tap and thermostatic shower over with glass shower screen. Part-tiled walls, recessed spotlighting and extractor fan.
Exterior
Outside:
The property has an allocated private parking space for one car plus additional visitor parking.
HEATING: Gas fired hot water central heating system complemented by sealed unit double glazing in PVC frames.
SERVICES: Mains water, electricity, gas and drainage are connected.
COUNCIL TAX BAND B.
EPC: The energy efficiency rating for this property is C.
TENURE: Leasehold with 975 years remaining on the lease at £50 per annum.
SERVICE CHARGE: £1,916.91 per annum paid in 11 instalments of £174.27. The service charge includes buildings insurance, maintenance of common areas, corridors, the exterior of the building and parking areas.
VIEWING: By appointment with our office.
