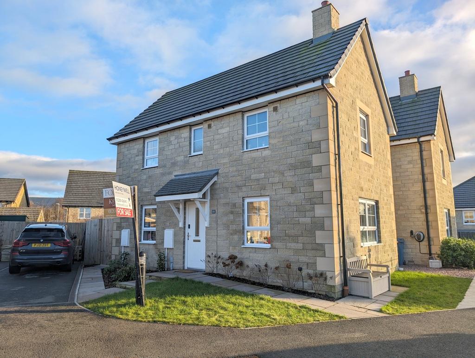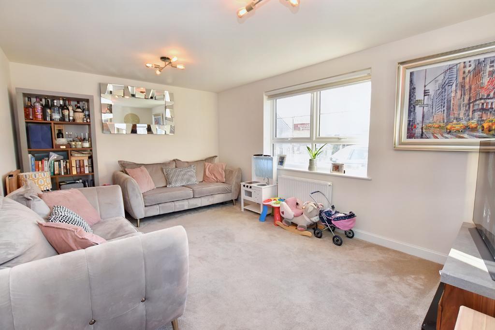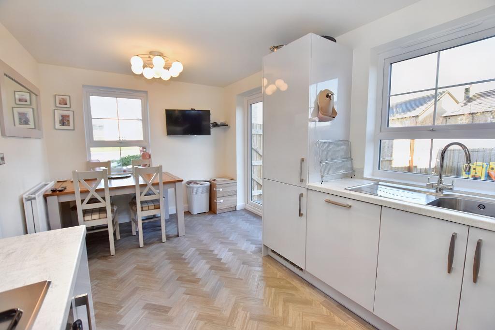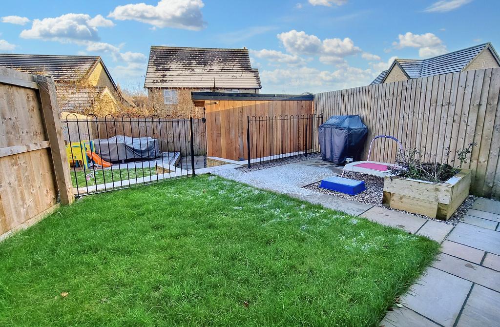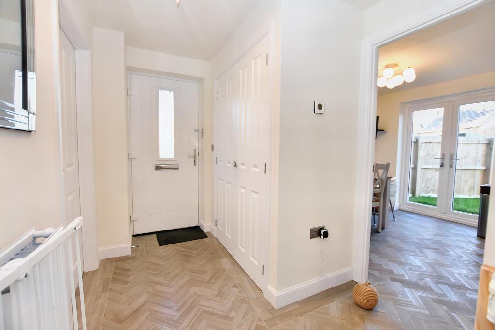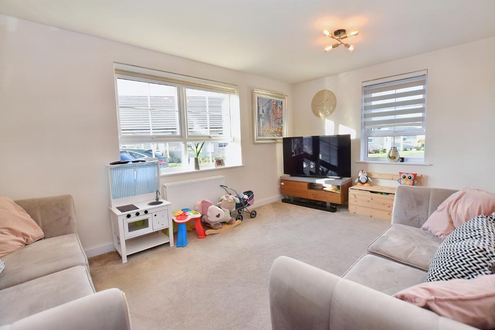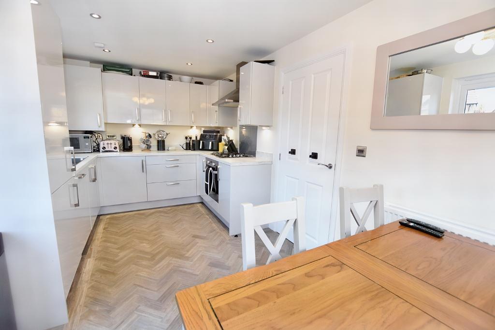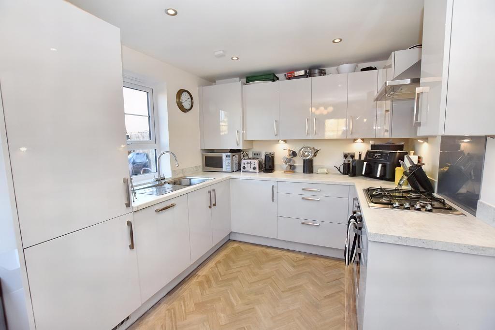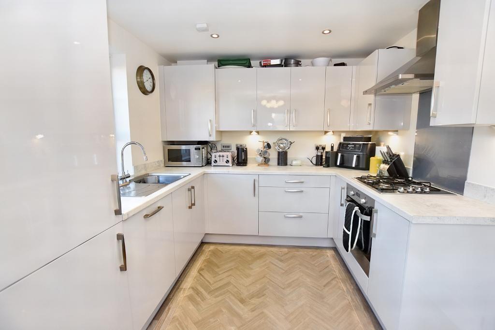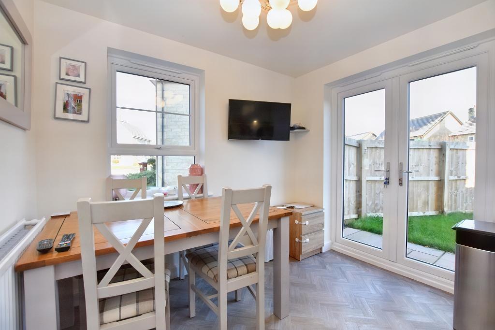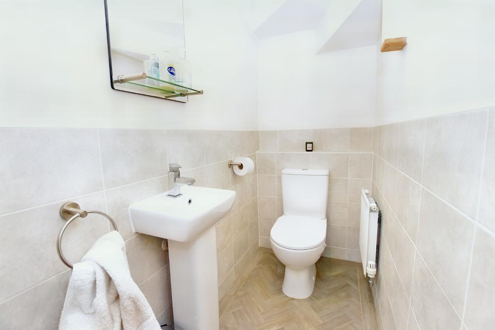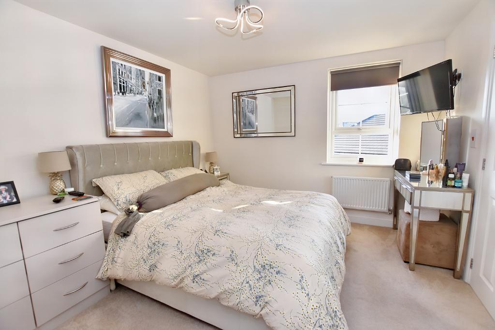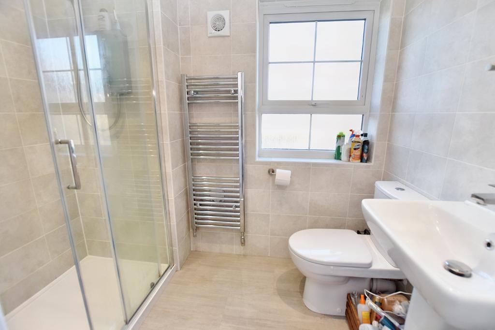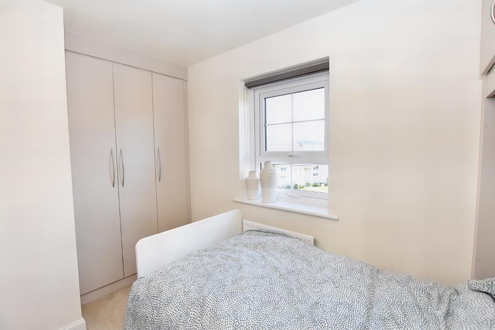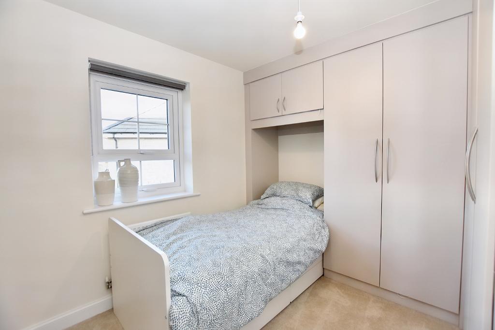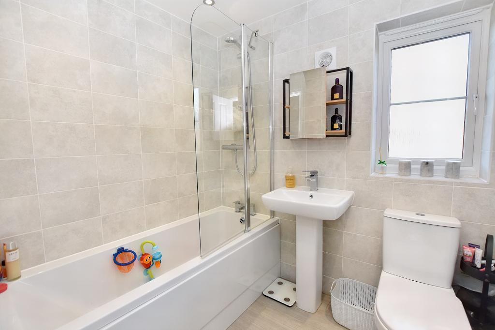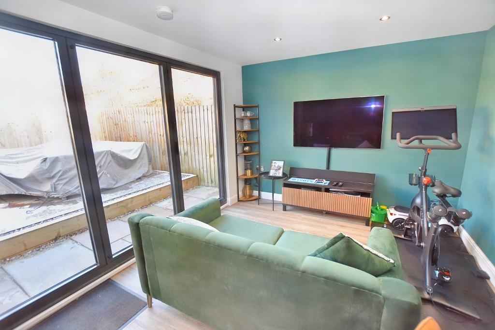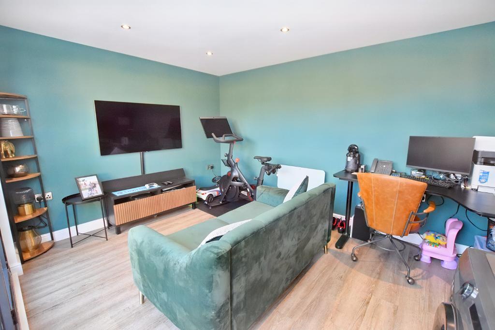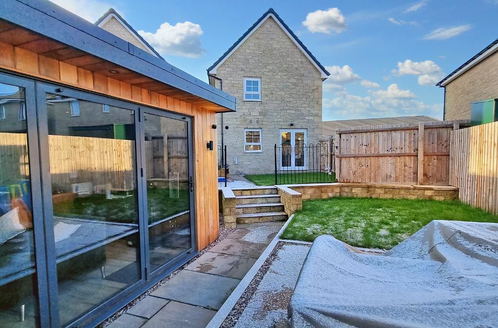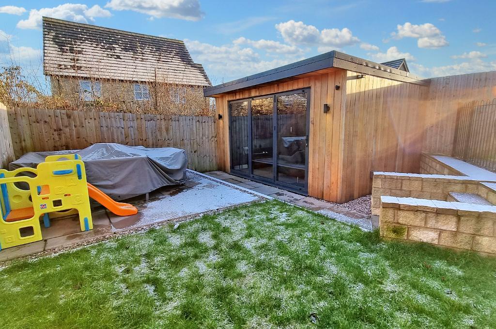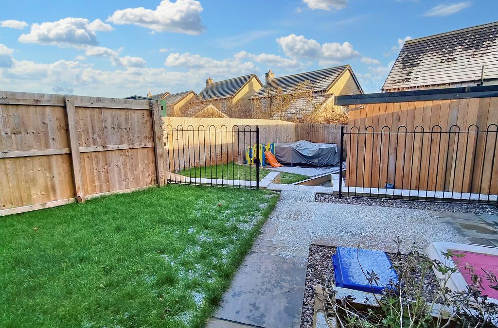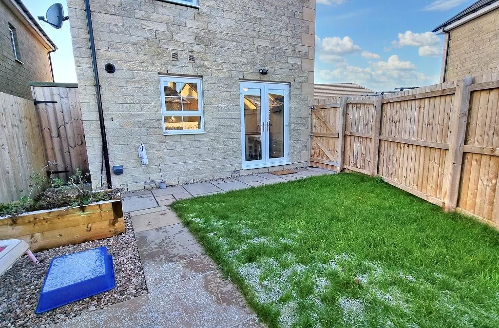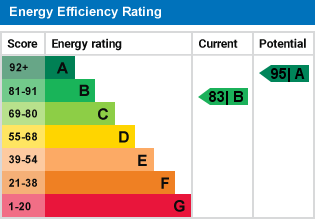Molland Drive, Clitheroe, BB7
3 Bed Detached - £300,000 - Sold Subject to Contract
A MODERN DETACHED HOUSE which is almost two years old and is situated on a cul-de-sac within this popular development off Waddington Road. The house has a central hallway with return staircase, a good-sized lounge with two windows, a 2-piece cloakroom and a dining kitchen with a range of integrated appliances and glazed French doors opening onto the garden. With the exception of the lounge, the ground floor is fitted with beautiful feature herringbone style luxury vinyl flooring. Upstairs there are three bedrooms including a master with en-suite shower room, second bedroom with an extensive range of fitted wardrobes and a single third bedroom, plus a house bathroom with shower over the bath.
Outside the house has a driveway, front lawn and a lovely two-tiered landscaped rear garden with lawns, stone paved paths and patios. At the far end of the garden is a fantastic detached garden pod which is insulated with power and bi-folding glazed doors. This pod is ideal for a home office, gym or extra living accommodation.
The house is freehold, has gas central heating, PVC double glazing and still has the remainder of the 10 new home guarantee.
- Modern detached house
- Spacious lounge, cloakroom
- Feature herringbone flooring
- Driveway & landscaped gardens
- 3 bedrooms, 1 with en-suite
- Dining kitchen with French doors
- Superb detached office pod
- 78m2 (839 sq ft) approx.
Ground Floor
Entrance hall: Through composite front door, return staircase off to first floor, double cloaks storage cupboard and feature herringbone luxury vinyl tile flooring.
Cloakroom: 2-piece suite comprising low-suite w.c. with push button flush, pedestal wash-hand basin with chrome mixer tap, tiled walls to dado height, feature herringbone luxury vinyl tile flooring and extractor fan.
Lounge: 3.2m x 4.7m (10"7" x 15"5"); with windows to front and side elevation, television point.
Dining kitchen: 2.7m x 4.8m (8"8" x 15"7"); with fitted modern grey gloss wall and base units with complementary wood effect laminate work surfaces with under-unit lighting and one bowl stainless steel sink unit. Integrated Zanussi electric fan oven, stainless steel 4-ring gas hob with stainless steel extractor canopy over, integrated fridge-freezer, dishwasher and washing machine. Wall-mounted combination central heating boiler concealed inside kitchen wall cupboard, dining area with glazed French doors opening to garden and feature herringbone luxury vinyl tile flooring.
First Floor
Landing: With window and spindles and balustrade.
Bedroom one: 3.3m x 3.2m (10'8" x 10'5").
En-suite shower room: 3-piece white suite comprising low-suite w.c., pedestal wash handbasin with chrome mixer tap and a double shower enclosure with fitted Mira electric shower, chrome heated ladder style towel rail, fully tiled walls, extractor fan and shaver point.
Bedroom two: 2.7m x 2.8m (8"11" x 9"0"); with an extensive range of fitted wardrobes and storage cupboards over the bed.
Bedroom three: 2.6m x 1.9m (8"7" x 6"1").
Bathroom: With 3-piece white suite comprising low suite w.c. with push button flush, pedestal wash handbasin with chrome mixer tap and a panelled bath with thermostatic shower over with fitted glass shower screen, chrome heated ladder style towel rail, extractor fan and part-tiled walls.
Exterior
Outside:
To the front of the property is a tarmac driveway providing parking for two cars. There is a lawned front garden and pathway to front door and a lawned side garden with an Indian stone paved pathway. There is gated access to the rear garden which is two-tiered. The first tier has an Indian stone paved patio and pathway, lawn and gravelled border for easy maintenance with feature wrought iron railings and steps down to the second tier. This tier has a lawn, stone patio area and DETACHED TIMBER INSULATED POD with electric, light, power, wall-mounted panel heating and glazed bi-fold doors. The pod is insulated and is ideal for a home office, home gym or additional living space.
HEATING: Gas fired hot water central heating system complemented by sealed unit double glazing in PVC frames.
SERVICES: Mains water, electricity, gas and drainage are connected.
TENURE: Freehold.
COUNCIL TAX BAND D.
EPC: Rating B.
ADDITIONAL INFORMATION: There is the remainder of the 10 year NHBC guarantee.
VIEWING: By appointment with our office.
