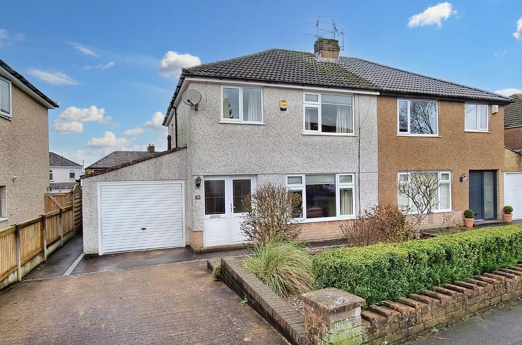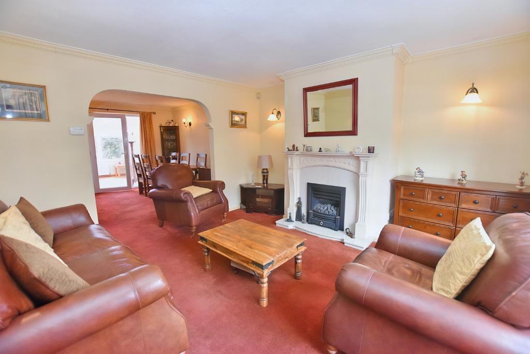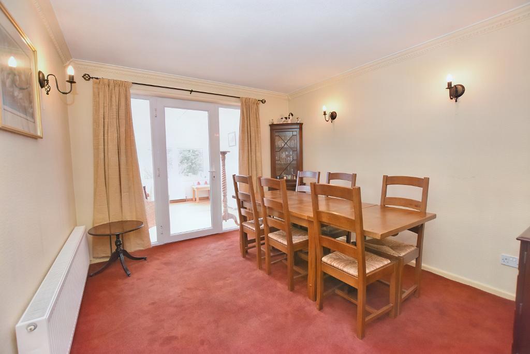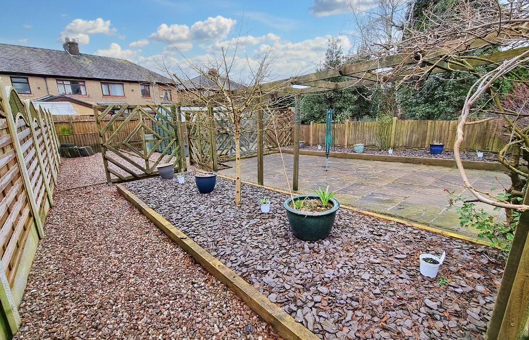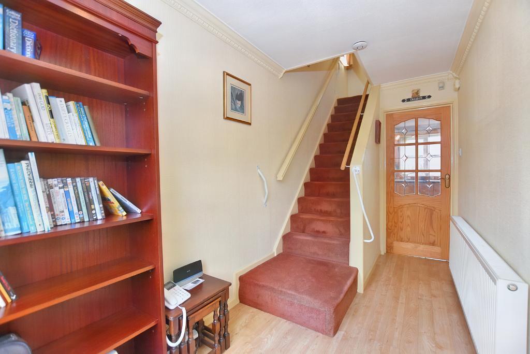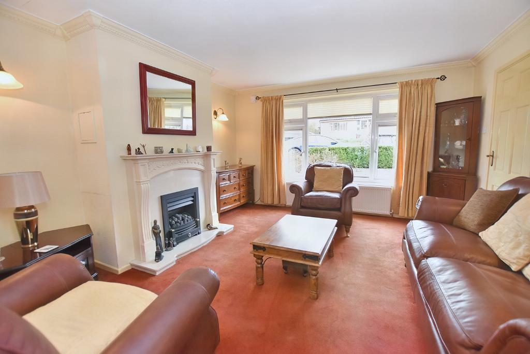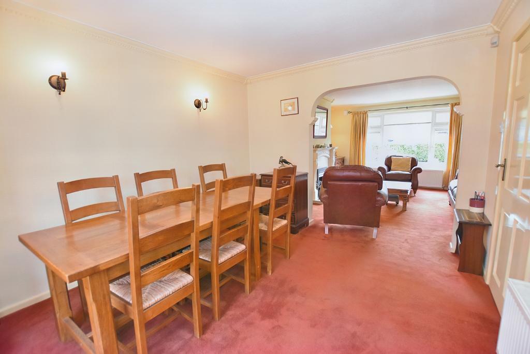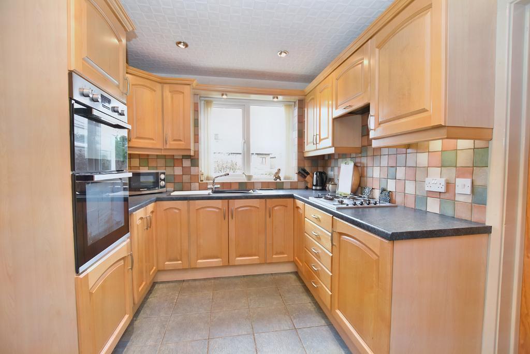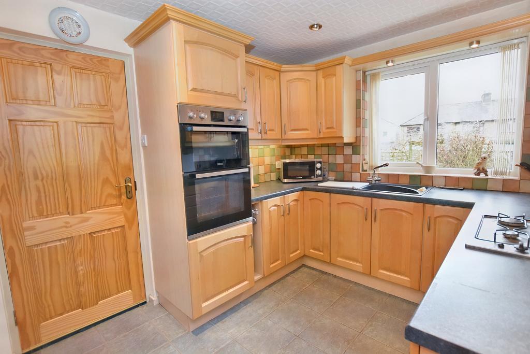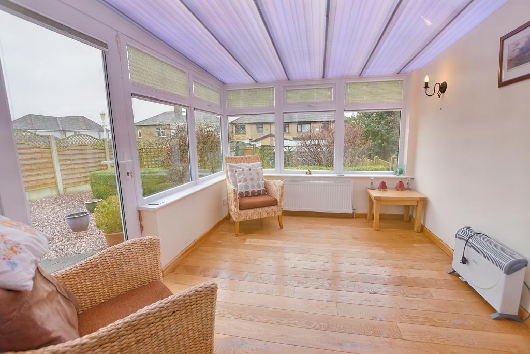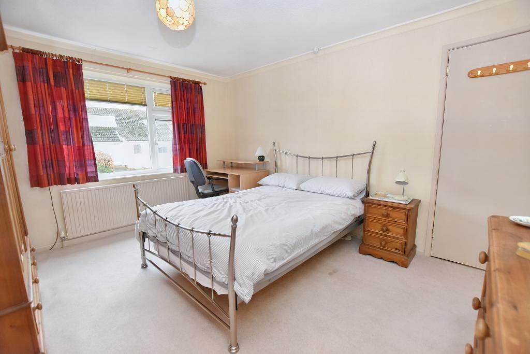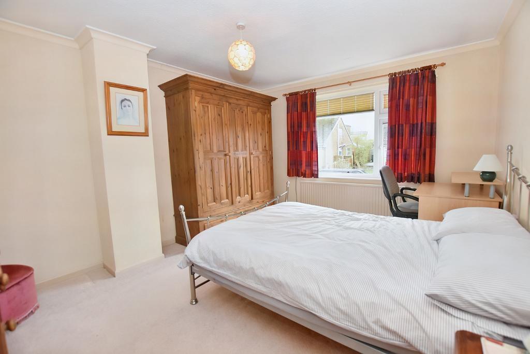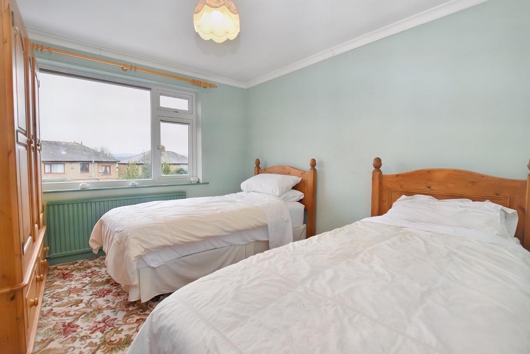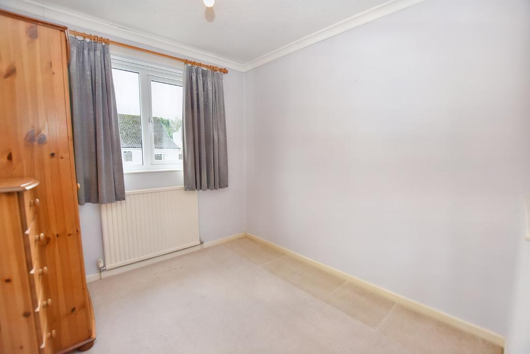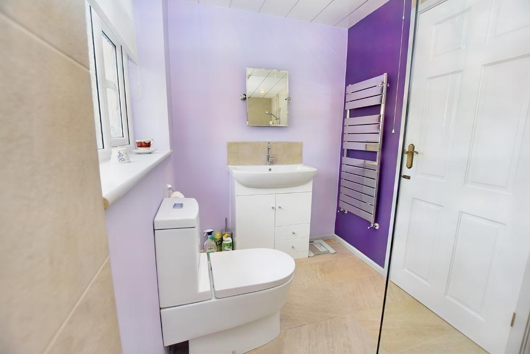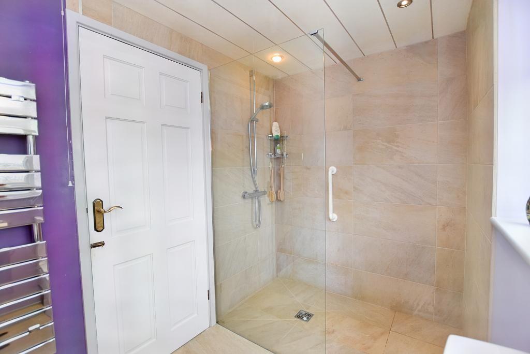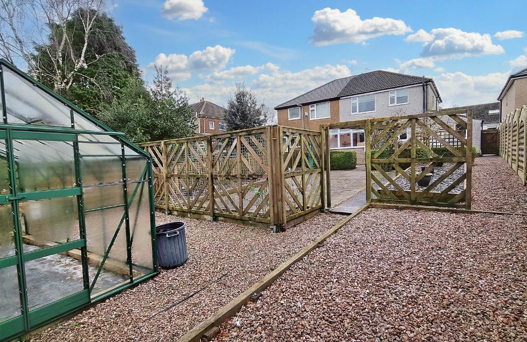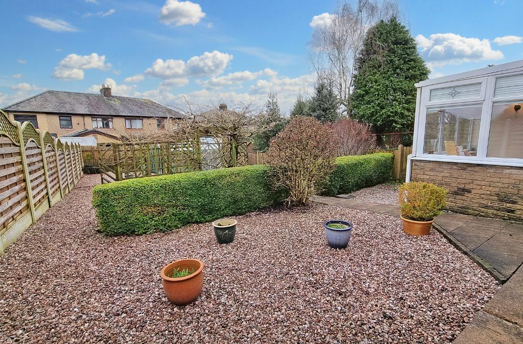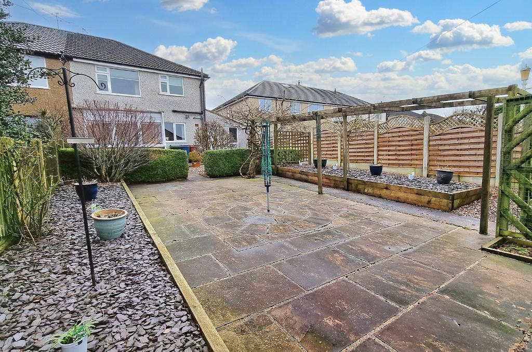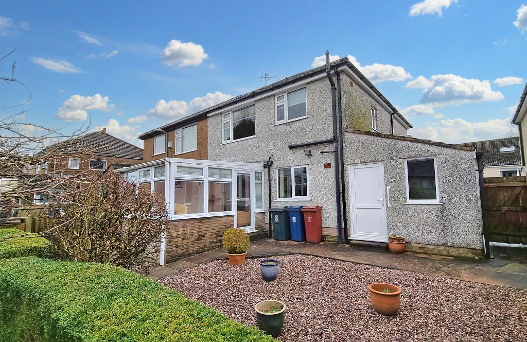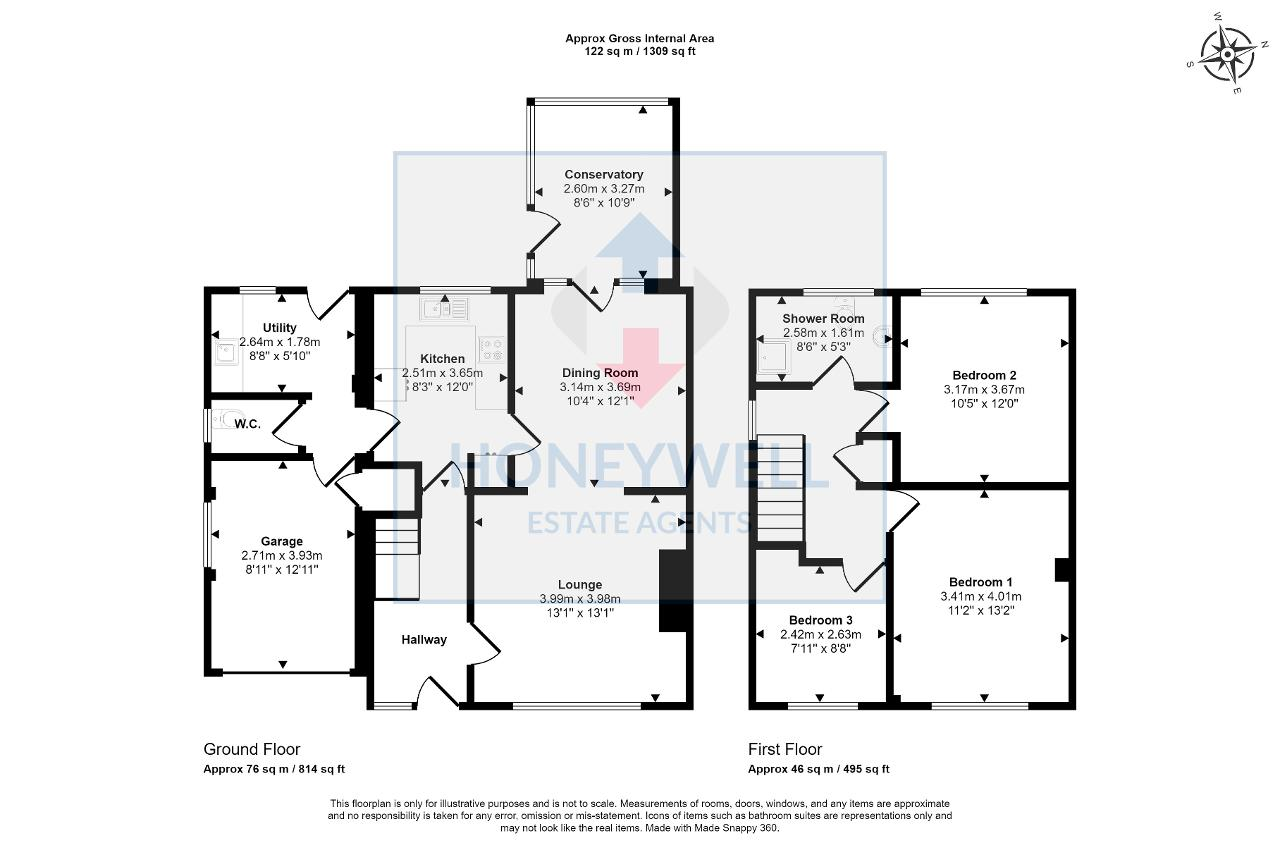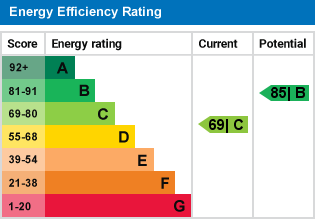Langshaw Drive, Clitheroe, BB7
3 Bed Semi-Detached - £255,000 - Sold Subject to Contract
An attractive semi-detached house situated in this extremely popular residential area which has a large westerly facing rear garden which attracts the afternoon and evening sun. The house has accommodation arranged across two floors with a spacious hallway, lounge which is open to the dining room, PVC conservatory, fitted kitchen with oven and hob, ground floor w.c. and utility room with doorway to the garage. Upstairs there are three bedrooms, two double and one single, plus a modern shower room with "wet" shower area with fixed glass panel.
Outside there is a front garden with driveway leading to the garage. At the rear there is a large garden which has been landscaped for easy maintenance with stone patio, raised beds and greenhouse. The property has gas central heating with a modern boiler which is still under guarantee, PVC double glazed doors and windows plus PVC guttering and fascias. Viewing is recommended.
- Desirable semi-detached house
- Open-plan lounge & dining room
- Superb large rear garden
- Driveway & attached garage
- 3 bedrooms
- Kitchen & utility room
- Modern shower room
- 122 m2 (1,309 sq ft) inc garage approx.
Ground Floor
Entrance: Through half-glazed PVC front door with window to side.
Entrance hallway: With coved cornicing, telephone point and Karndean style flooring.
Lounge: 4.0m x 4.0m (13'1" x 13'1"); with coved cornicing, wall light points, television point and feature fireplace housing "Living Flame" coal effect gas fire with attractive surround and marble hearth and inset. Open to:
Dining room: 3.1m x 3.7m (10'4" x 12'1"); with coved cornicing, wall light points and glazed PVC door leading to:
Conservatory: 2.6m x 3.3m (8'6" x 10'9"); white PVC lean-to conservatory with door to rear patio, wall light point, solid oak flooring and fitted blinds.
Kitchen: 2.5m x 3.7m (8"3" x 12"0"); with a fitted range of wall and base units with hardwood doors and complementary laminate work surface and tiled splashback with under unit lighting. Single drainer sink unit with mixer tap, integrated Zanussi double oven, 4-ring Zanussi gas hob with extractor over, integrated fridge, recessed spotlighting and tiled floor.
Utility room: 2.6m x 1.8m (8'8" x 5'10"); with tiled floor, laminate work surface, stainless steel sink unit with mixer tap and PVC door opening to rear garden.
Cloakroom: With a low suite w.c. with push button flush and tiled floor.
Garage: 2.7m x 3.9m (8'11" x 12'11"); accessed from the utility room with up-and-over door, power and light, gas and electric meter and wall-mounted Vaillant combination central heating boiler (installed August 2018 with a 7 year guarantee).
First Floor
Landing: With coved cornicing, window to side elevation and airing cupboard with fitted radiator and shelving.
Bedroom one: 3.4m x 4.0m (11"2" x 13"2"); with coved cornicing and fitted blinds.
Bedroom two: 3.2m x 3.7m (10"5" x 12"0"); with coved cornicing, fitted blinds and attractive outlooks across the rear garden.
Bedroom three: 2.4m x 2.6m (7"11" x 8"8"); with coved cornicing.
Shower room: With a modern 3-piece suite comprising a low suite w.c. with push button flush, vanity wash-hand basin with chrome mixer tap, tiled splashback, storage cupboards under and vanity mirror over and a walk-in wet shower area with fitted glass side panel and thermostatic shower. Part-tiled walls, tiled floor, chrome tall heated towel rail and recessed spotlighting.
Exterior
Outside:
To the front of the property is a concrete driveway providing private parking and leading to the garage. There is a three-tier front garden which is gravelled for easy maintenance with a boundary hedge. To the rear there is a large, enclosed rear garden with gravelled areas for easy maintenance and raised planting boxes with railway sleepers. There is a large Indian stone patio area with planting borders and a pathway with pergola leading to another gravelled area with large aluminium framed greenhouse.
HEATING: Gas fired hot water central heating system complemented by double glazed windows in UPVC frames.
SERVICES: Mains water, electricity, gas and drainage are connected.
COUNCIL TAX BAND D.
TENURE: Freehold
EPC: The energy efficiency rating of the property is C.
VIEWING: By appointment with our office.
