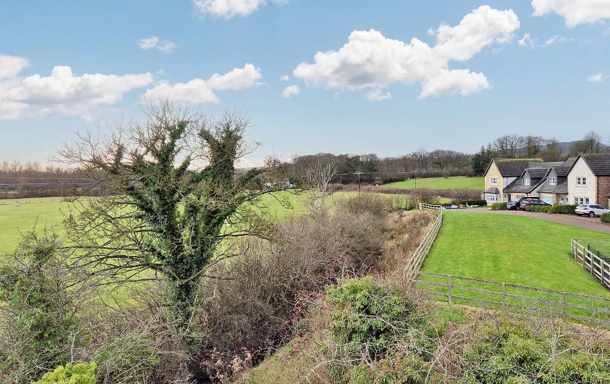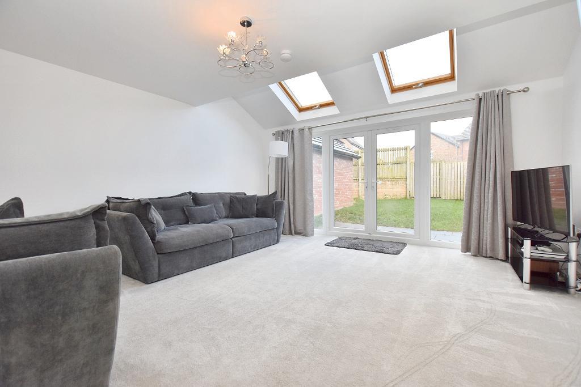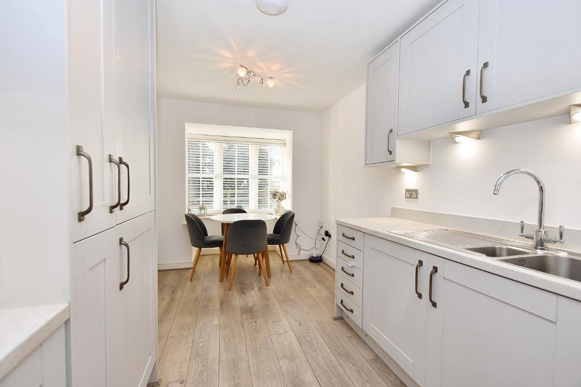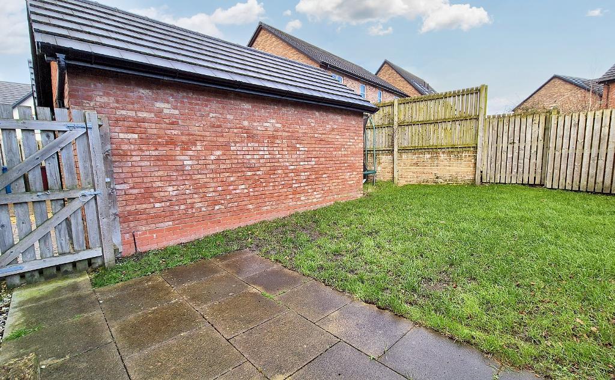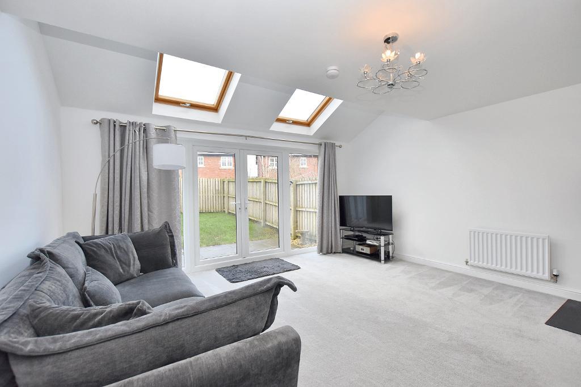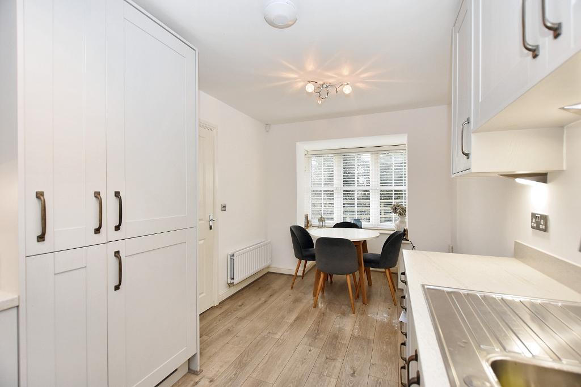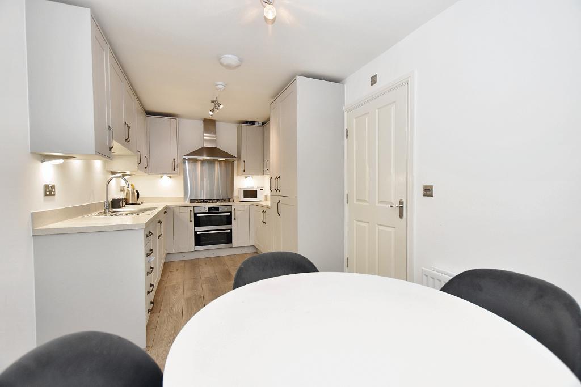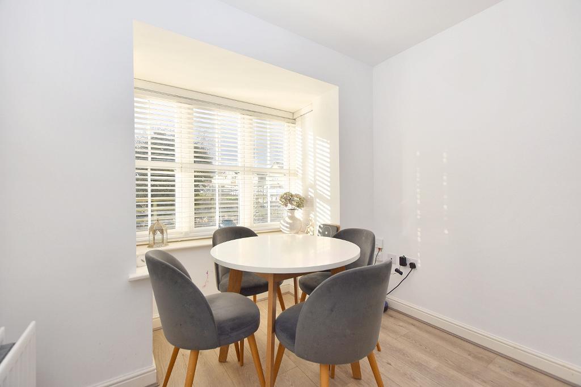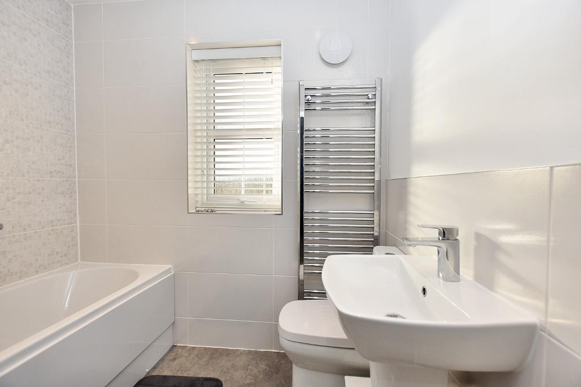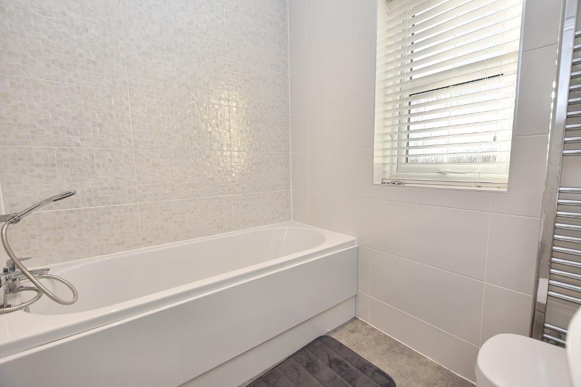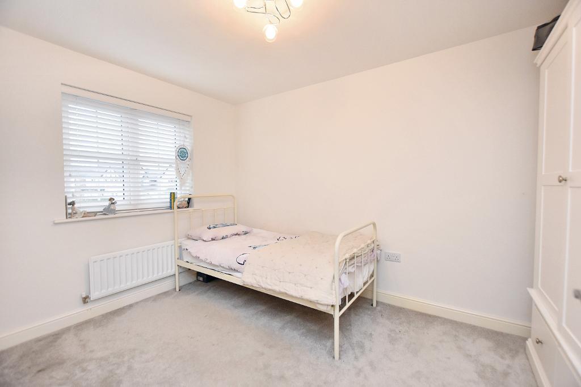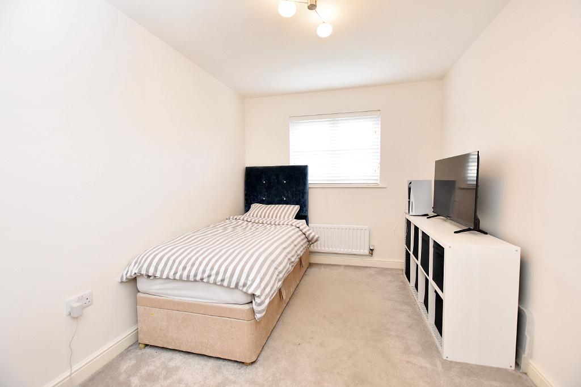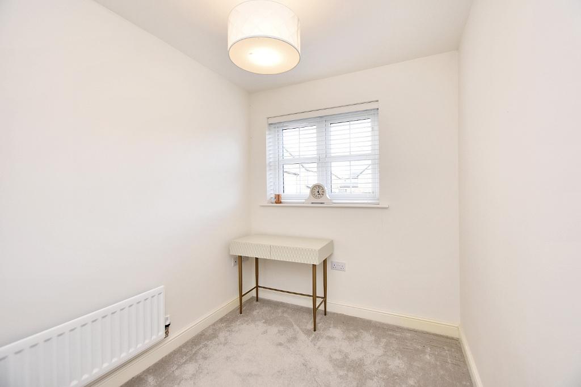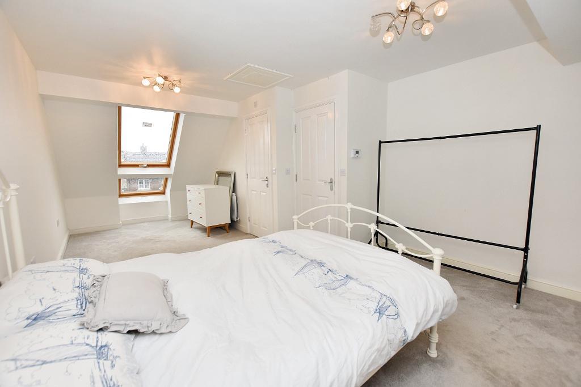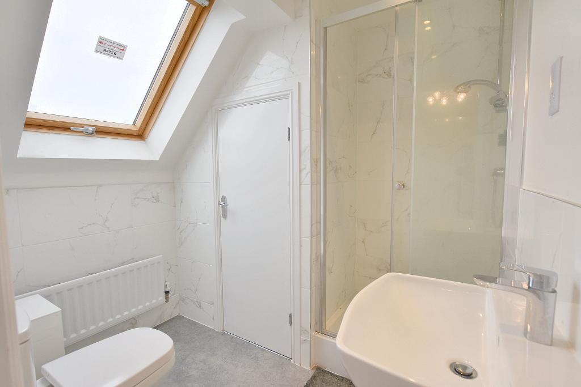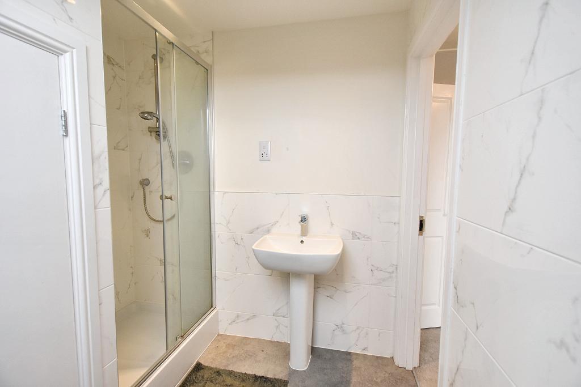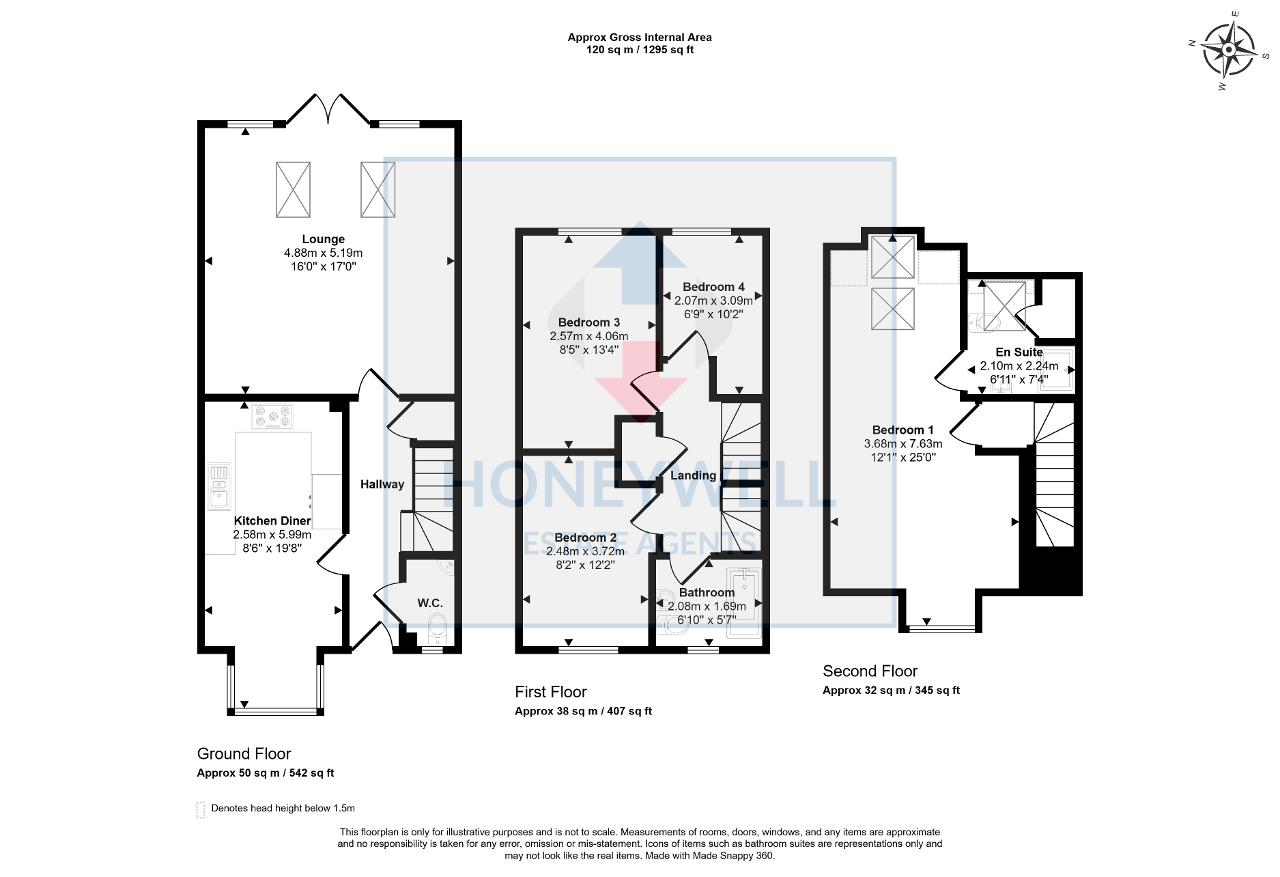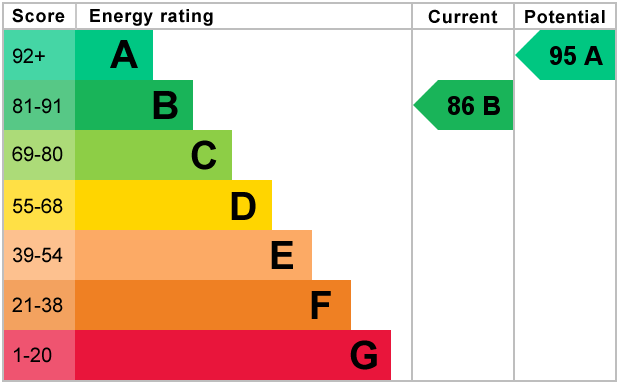Lancaster Place, Clitheroe, BB7
4 Bed Semi-Detached - £340,000 - Under Offer
A spacious modern 3-storey semi-detached house, built by Story Homes in 2020, which is situated on a small cul-de-sac of just three houses with a lovely outlook to the front across open countryside.
The house offers fantastic family accommodation with a hallway, 2-piece cloakroom, bay-fronted dining kitchen to the front and excellent spacious living area at the rear with two large Velux roof lights and glazed French doors overlooking the rear garden. On the first floor there are three bedrooms and the house bathroom. On the second floor there is a superb master bedroom with dormer window to the front with excellent views and dressing area to the rear with a 3-piece en-suite shower room.
Outside there is a lawn at the front with block paved side driveway providing parking for three cars leading to a detached single garage. At the rear there is an enclosed garden with lawn and patio. The property is Freehold, has an energy rating B and also benefits from the remainder of the 10-year new house warranty.
- 3-storey semi-detached house
- Lovely open aspect to the front
- Bay-fronted dining kitchen
- Situated on a small cul-de-sac
- 4 bedrooms, 1 with en-suite
- Large lounge with French doors
- Long driveway with detached garage
- 120 m2 (1,295 sq ft) approx.
Ground Floor
Entrance hall: With front door, spindle staircase off to first floor with understairs storage cupboard, laminate flooring and alarm control panel.
Cloakroom: 2-piece suite comprising low suite w.c. with push button flush, corner pedestal wash-hand basin with chrome mixer tap, part-tiled walls and laminate flooring.
Dining kitchen: 2.6m x 6.0m (8"6" x 19"8"); with bay-window to front elevation with excellent outlooks, space for dining table and chairs, grey shaker style fitted kitchen with wall and base units with complementary light laminate work surface and upstand with under unit lighting. One-and-a-half bowl stainless steel sink unit with mixer tap, integrated double electric oven with 5-ring gas hob, stainless steel splashback and stainless steel extractor canopy over, integrated fridge-freezer, dishwasher and washing machine, laminate flooring.
Lounge: 4.9m x 5.2m (16'0" x 17'0"); a spacious lounge with glazed PVC French doors opening onto the rear garden with picture window to either side, 2 large Velux windows and television point.
First Floor
Landing: With spindle staircase off to second floor and airing cupboard with hot water cylinder.
Bedroom two: 2.5m x 3.7m (8"2" x 12"2"); with television point and attractive outlooks across open countryside.
Bedroom three: 2.6m x 4.1m (8"5" x 13"4").
Bedroom four: 2.1m x 3.1m (6"9" x 10"2").
Bathroom: 3-piece white suite comprising low suite w.c. with push button flush, pedestal wash-hand basin with chrome mixer tap, panelled bath with mixer tap and separate handheld showerhead, part-tiled walls and chrome tall heated ladder style towel rail.
Second Floor
Landing:
Large master bedroom suite: 3.7m x 7.6m (12"1" x 25"0"); with dormer window to front elevation with excellent outlooks across open countryside and 2 large Velux windows to rear in the dressing area.
En-suite shower room: 3-piece suite comprising low suite w.c. with push button flush, pedestal wash-hand basin with chrome mixer tap and a fitted shower enclosure with thermostatic shower, part-tiled walls, shaver point, Velux window and eaves storage cupboard housing Vaillant central heating boiler.
Exterior
Outside:
To the front of the property is a lawn and a side blocked paved driveway providing parking for up to 3 cars leading to a SINGLE DETACHED GARAGE with up-and-over door.
Gated access leads to an enclosed rear garden with paved patio, lawn and timber boundary fence.
HEATING: Gas fired hot water central heating system complemented by double glazed windows in PVC frames throughout.
SERVICES: Mains water, electricity, gas and drainage are connected.
COUNCIL TAX BAND D.
EPC: The energy efficiency rating for this property is B.
TENURE: Freehold.

