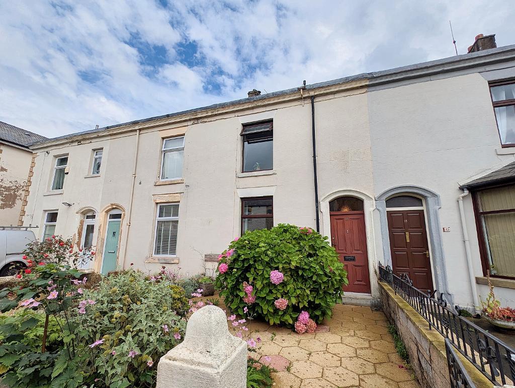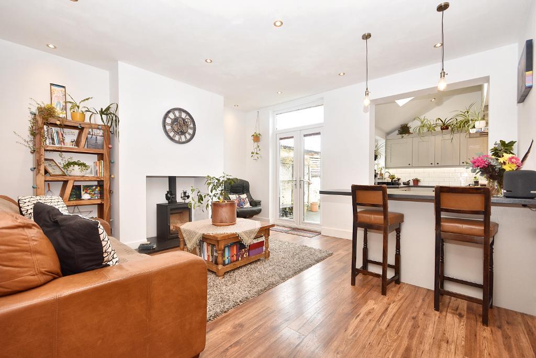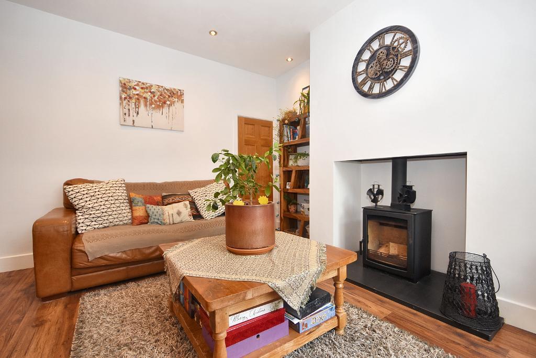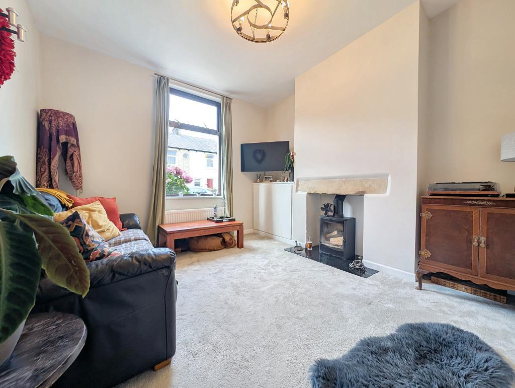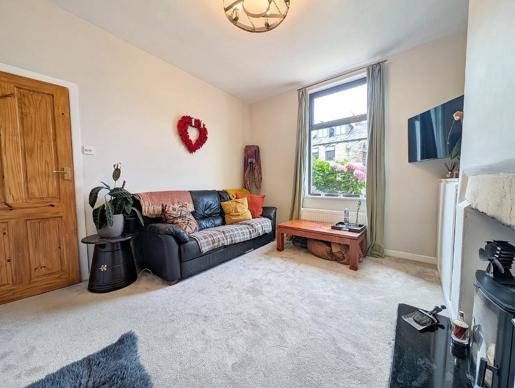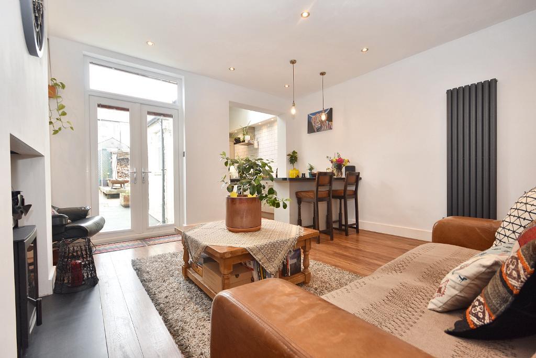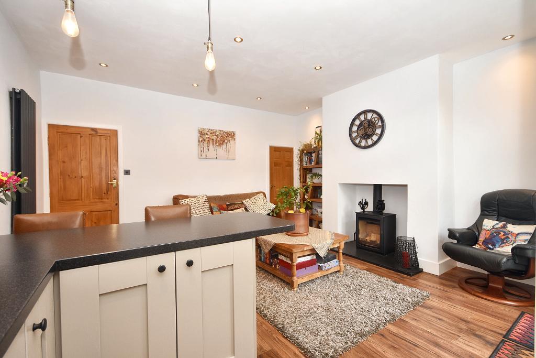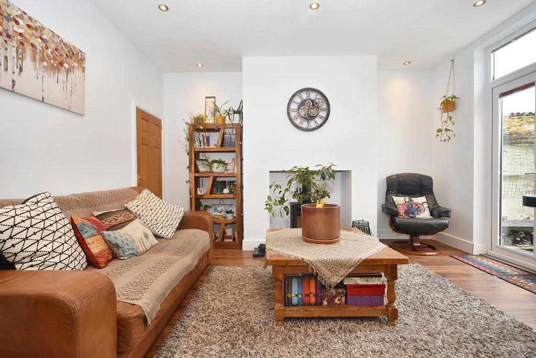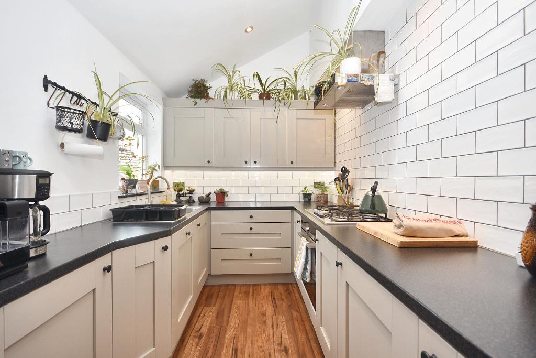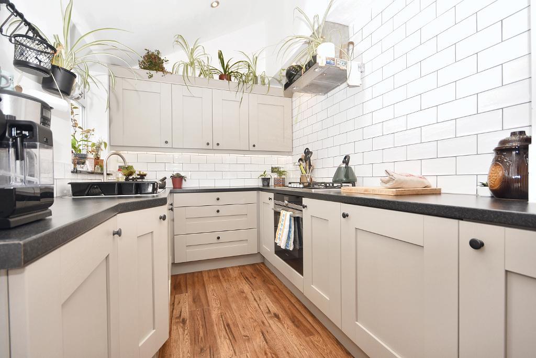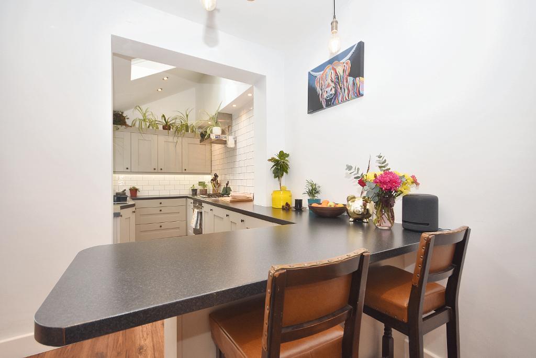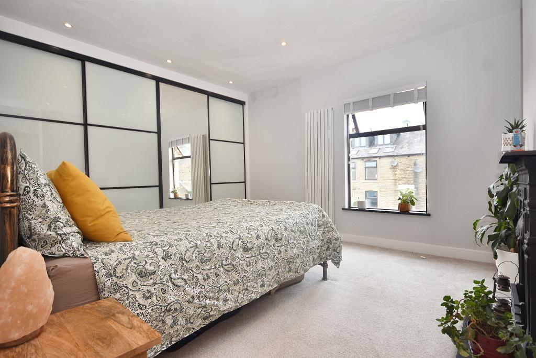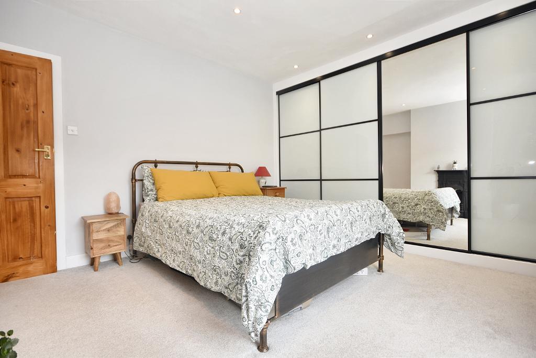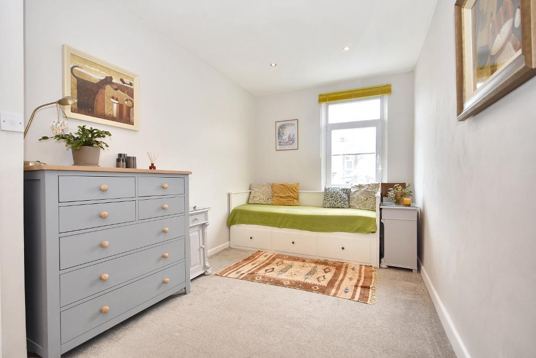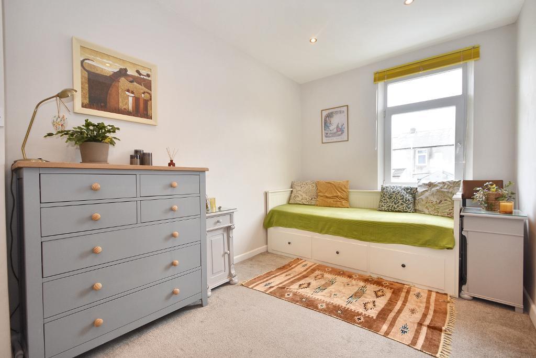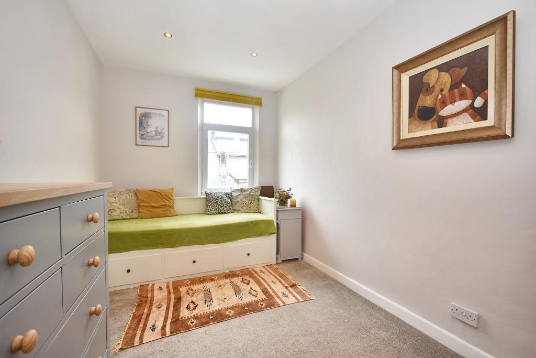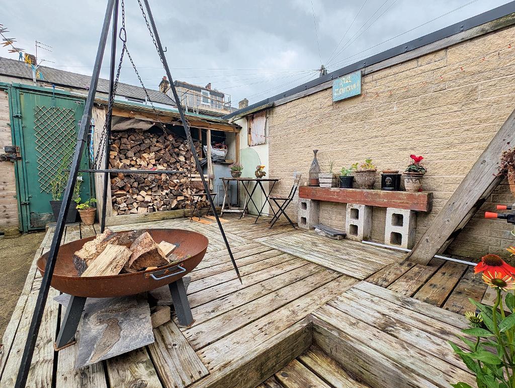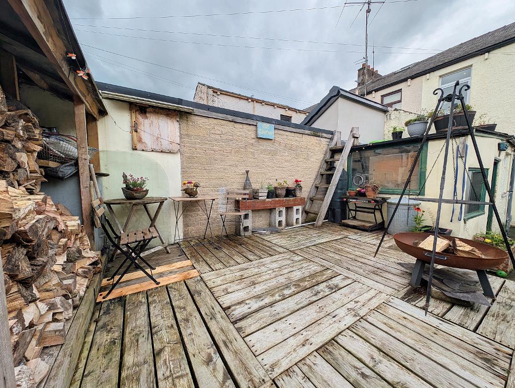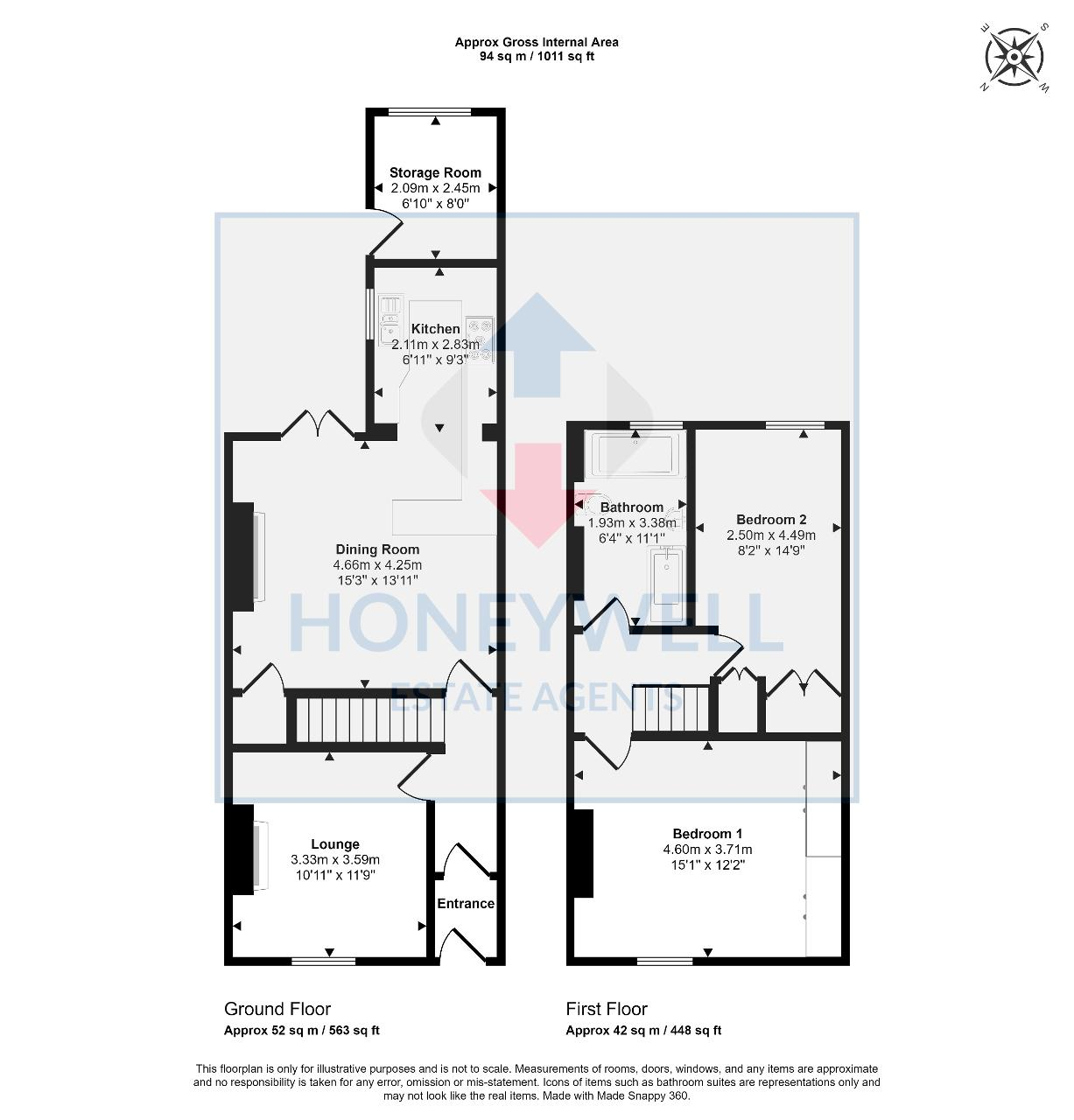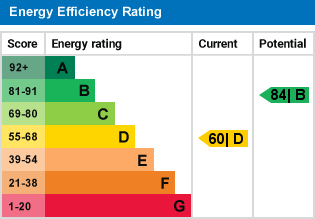West View, Clitheroe, BB7
2 Bed Terraced - £194,950 - Under Offer
A spacious stonebuilt terrace property situated in a convenient and sought after location, positioned a short walk through Clitheroe Castle grounds to the town centre and its many amenities.
The property has been modernised by the current vendors, with the highlights being the open-plan living area and kitchen, complete with a multi-fuel burner and a contemporary kitchen with a vaulted ceiling and Velux window. In addition, there is a separate lounge with a wood burner. On the first floor are two good-sized double bedrooms and a modern fitted 4-piece bathroom with Grohe shower.
The property is garden fronted with a good-sized enclosed yard to the rear with an attached outhouse.
- Stonebuilt garden fronted terrace
- 2 good-sized double bedrooms
- Large yard with utility outhouse
- Short walk to the town centre
- Stunning open-plan kitchen & living room
- Modern 4-piece bathroom
- Separate lounge
- 89 m2 (958 sq ft) approx.
Ground Floor
Entrance porch: With external door and glazed internal door to:
Hallway: With staircase to the first floor landing.
Lounge: 3.3m x 3.6m (10'11" x 11'9"); with a wood burner in a contemporary surround, meter cupboards and television point.
Dining room: 4.7m x 4.3m (15'3" x 13'11"); with a multi-fuel burner in a feature surround, understairs storage cupboard, laminate flooring, UPVC doors to the rear yard, low voltage lighting, vertical central heating radiator and open to:
Contemporary kitchen: 2.1m x 2.8m (6"11" x 9"3"); with a range of modern fitted base and matching wall storage cupboards with complementary work surfaces and breakfast bar, built-in appliances including fridge and freezer, dishwasher and Siemens oven with 5-ring gas hob. Low voltage lighting, double glazed Velux window and vaulted ceiling.
First Floor
Landing: With attic access point.
Bedroom one: 4.6m x 3.7m (15"1" x 12"2"); with built-in wardrobes to one wall with drawers and hanging space, feature fireplace, low voltage lighting and vertical central heating radiator.
Bedroom two: 2.5m x 4.5m (8"2" x 14"9"); with built-in storage cupboards and wardrobe.
Bathroom: 4-piece contemporary suite in white comprising a concealed low level w.c., floating sink unit, tiled bath and a walk-in shower with Grohe massage shower, heated towel rail, low voltage lighting, extractor fan and part-tiled walls.
Exterior
Outside:
To the front of the property is a low maintenance garden area. To the rear is a good-sized enclosed rear yard with raised decking, wood store and a STORAGE OUTHOUSE with power, light and plumbing and drainage for an automatic washing machine.
HEATING: Gas fired hot water central heating system complemented by double glazed windows in UPVC frames.
SERVICES: Mains water, electricity, gas and drainage are connected.
COUNCIL TAX BAND B.
EPC: The energy efficiency rating for this property is D.
