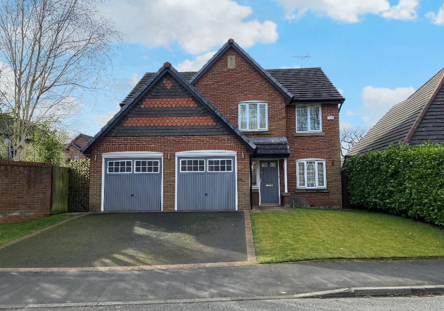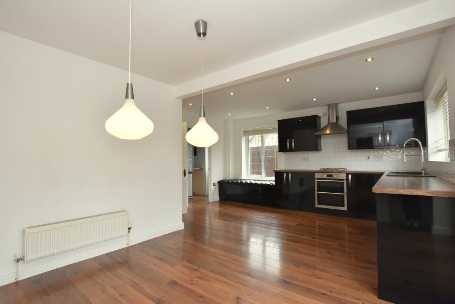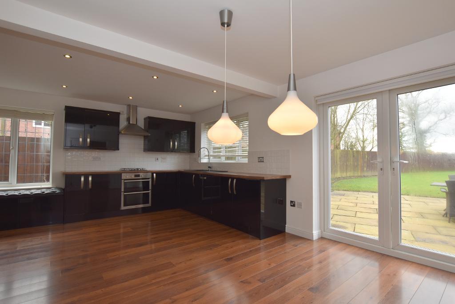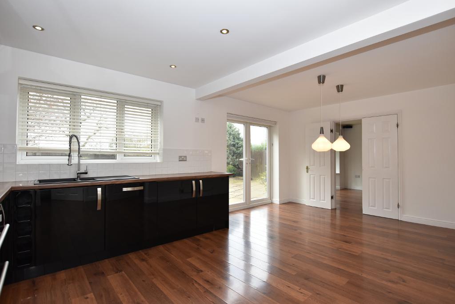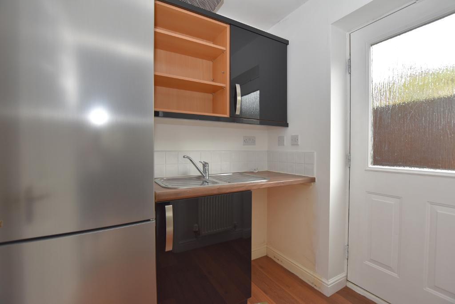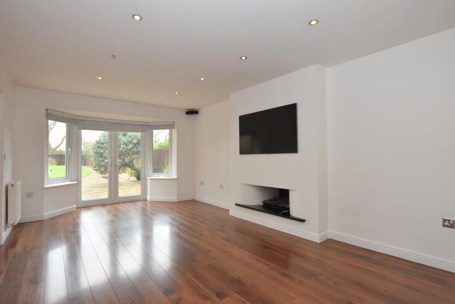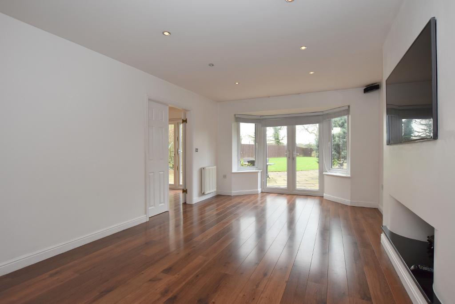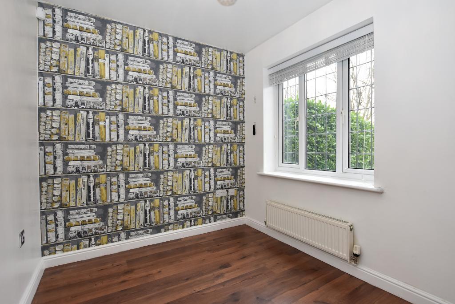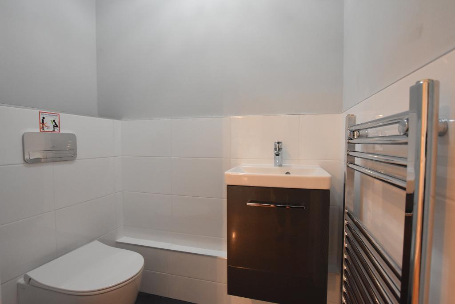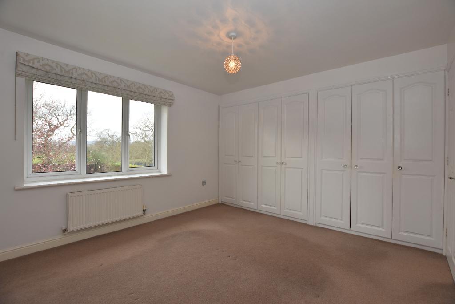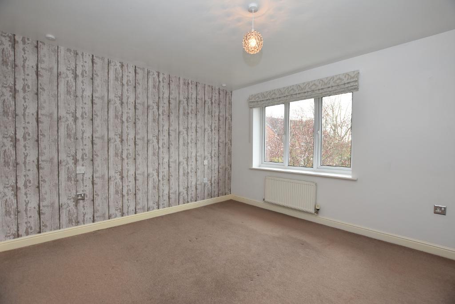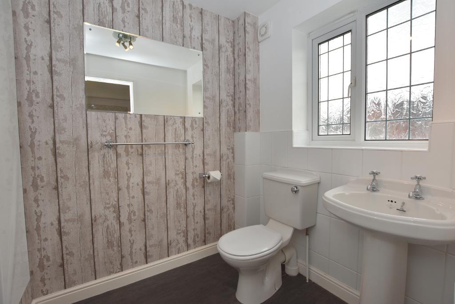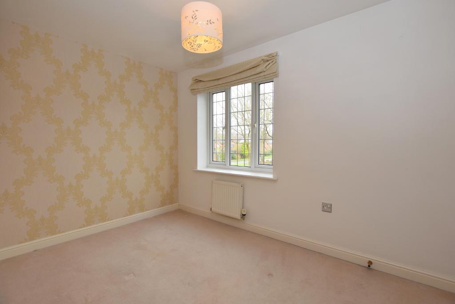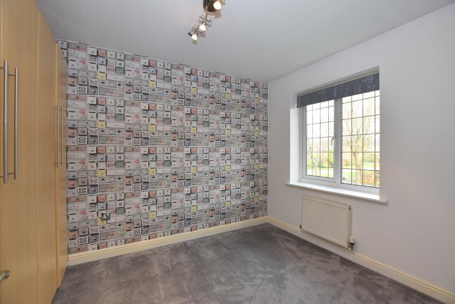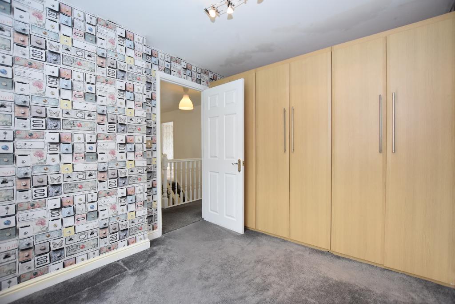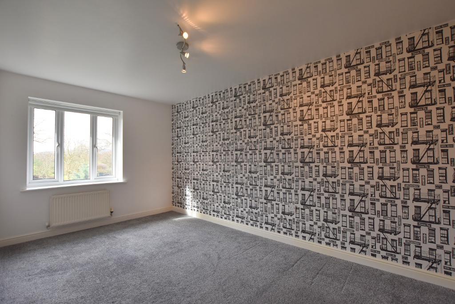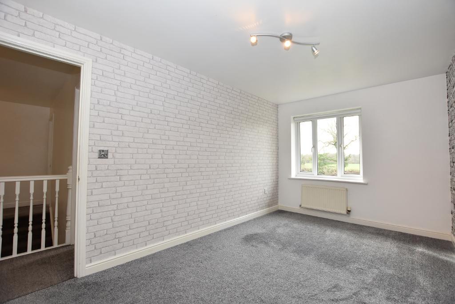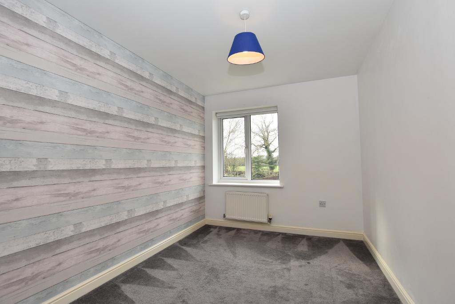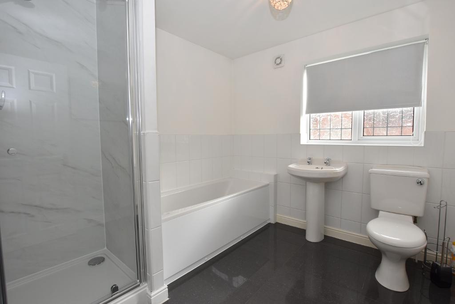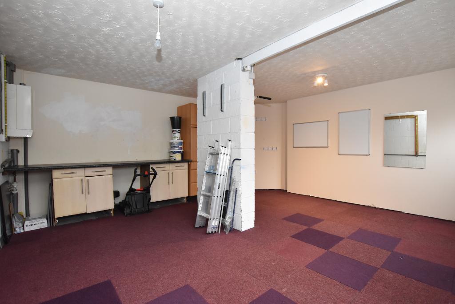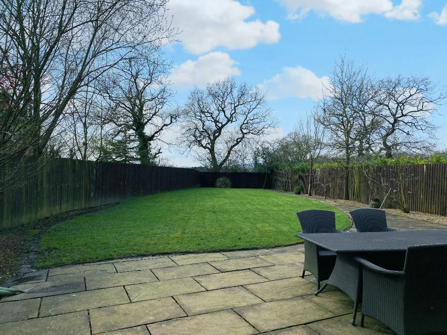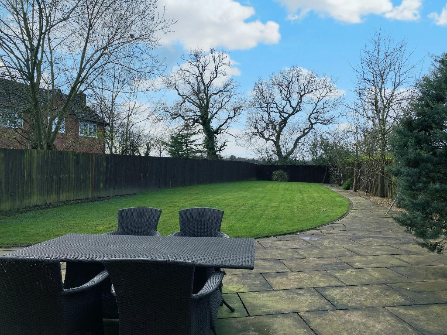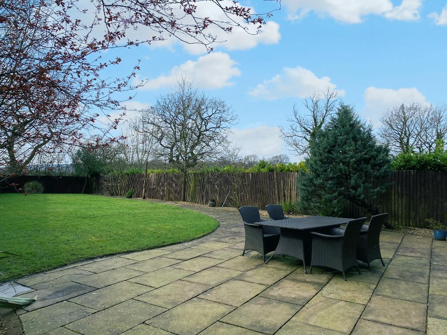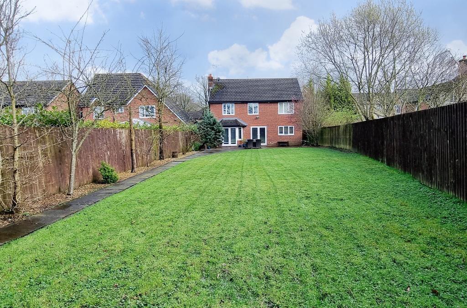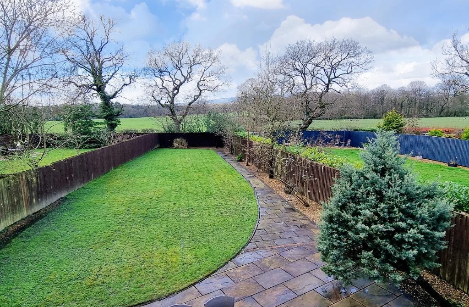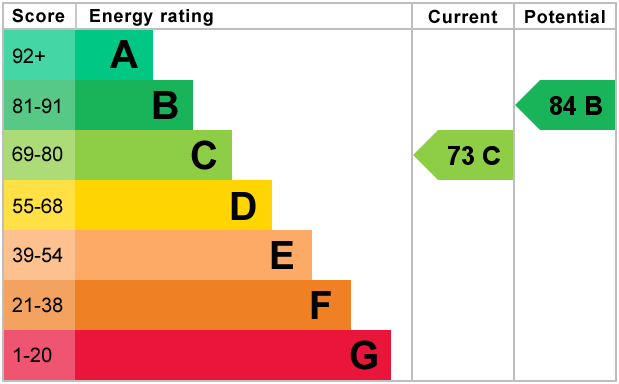Beech Drive, Whalley, BB7
5 Bed Detached - Gardener included - £2,150 pcm
A stunning detached family home located in sought-after Calderstones Park with fabulous outlooks of fields to the rear and a good-sized west-facing rear garden which attracts the afternoon and evening sun. This spacious home offers ample family-sized living space with a smart modern feel. The ground floor comprises a cloakroom, large open-plan dining kitchen, lounge with French doors, study, utility room and integral double garage. Upstairs there are five bedrooms with an en-suite shower room to the master and a four-piece house bathroom. Outside, there is a driveway to the front with parking for two cars. At the rear there is a good-sized garden with a large stone paved patio, lawn and outlooks across open fields.
Calderstones Park is situated on the edge of the extremely popular village of Whalley with its wealth of amenities and is within walking distance of the train station which offers a direct train to Clitheroe and Manchester Victoria.
- Modern executive detached house
- Lounge, study & utility room
- Double garage & driveway
- Popular & convenient location
- 5 bedrooms with master en-suite
- Stunning open-plan dining kitchen
- Lovely open aspects to the rear
- Unfurnished. Minimum-12 month tenancy.
Ground Floor
Entrance hallway: With staircase to first floor, understairs storage cupboard and door to integral garage.
Cloakroom: 2-piece suite with low suite w.c. with concealed cistern and vanity wash-hand basin with cupboard under.
Dining kitchen: 5.8m x 3.3m (19"2" x 10"11"); with a range of fitted black gloss wall and base units and complementary work surfaces, one-and-a-half bowl single drainer sink unit with mixer tap, integrated dishwasher, oven with gas hob and extractor over, door to utility room and French doors leading to the rear garden.
Utility room: 1.9m x 1.7m (6"1" x 5"5"); with space for a fridge-freezer, plumbed and drained for a washing machine, sink with mixer tap and door leading to side pathway.
Lounge: 3.3m x 5.5m (10"8" x 18"0"); with a coal effect electric fire, wall-mounted flat screen tv and French doors leading to the rear garden.
Study: 2.5m x 2.2m (8"2" x 7"3").
First Floor
Landing: With cupboard housing water cylinder.
Bedroom one: 3.6m x 3.4m (11"8" x 11"2"); with wall-to-wall fitted wardrobes.
En-suite shower room: 3-piece suite comprising low suite w.c., pedestal wash-hand basin and shower enclosure with mixer shower.
House bathroom: 4-piece suite comprising low suite w.c., pedestal wash-hand basin, panelled bath and shower enclosure with mixer shower.
Bedroom two: 3.4m x 2.2m (11"2" x 7"4"); with storage cupboard.
Bedroom three: 2.5m x 2.6m (8"2" x 8"8"); with fitted wardrobes.
Bedroom four: 2.6m x 4.4m (8"8" x 14"7").
Bedroom five: 2.4m x 3.4m (7"11" x 11"2").
Exterior
Outside:
There is an extensive lawned garden area, paved patio, driveway providing parking for 2 cars and a DOUBLE GARAGE. The garage houses a wall-mounted boiler and fitted units.
SERVICES: Mains gas, water, electric and drainage are connected.
HEATING: Gas fired hot water central heating system and double glazing.
DEPOSIT: £2,480.00.
RESTRICTIONS: No Pets. No Smokers.
AVAILABLE: Early April 2025.
EPC: The energy efficiency rating for this property is C.
COUNCIL TAX: Band F, £3,195.36 (April 2024).
Please note:
A deposit is required for each property, this would normally be the equivalent of 5 weeks" rent.
The prospective tenant will be required to pay a holding deposit, at the point of the application being accepted, which will reserve the property for 10 days in order to obtain references. The holding deposit is equivalent to 1 week"s rent and is non-refundable should you withdraw from the process, fail a "Right to Rent" check or provide any false or misleading information on the application. Once the tenancy is complete, the holding deposit will be credited to the first month"s rent.
Full reference checks are carried out on every tenant.
Should the landlord agree for the tenant to have a pet at the property, the rent will be increased by 5% each month.
Payment of the first month's rent and deposit MUST be made by bank transfer, Building Society counter cheque or debit card. Personal cheques are not acceptable except in exceptional circumstances and in any case a minimum of 10 days will be required for such cheques to be cleared. We cannot accept payment by credit card or cash.
