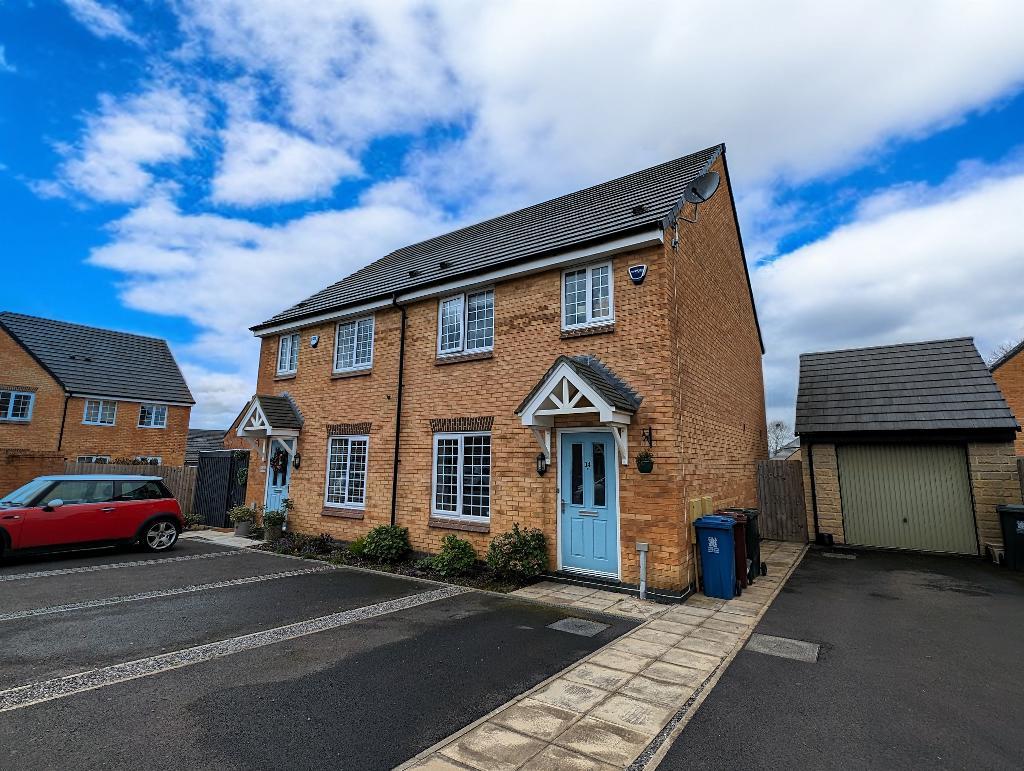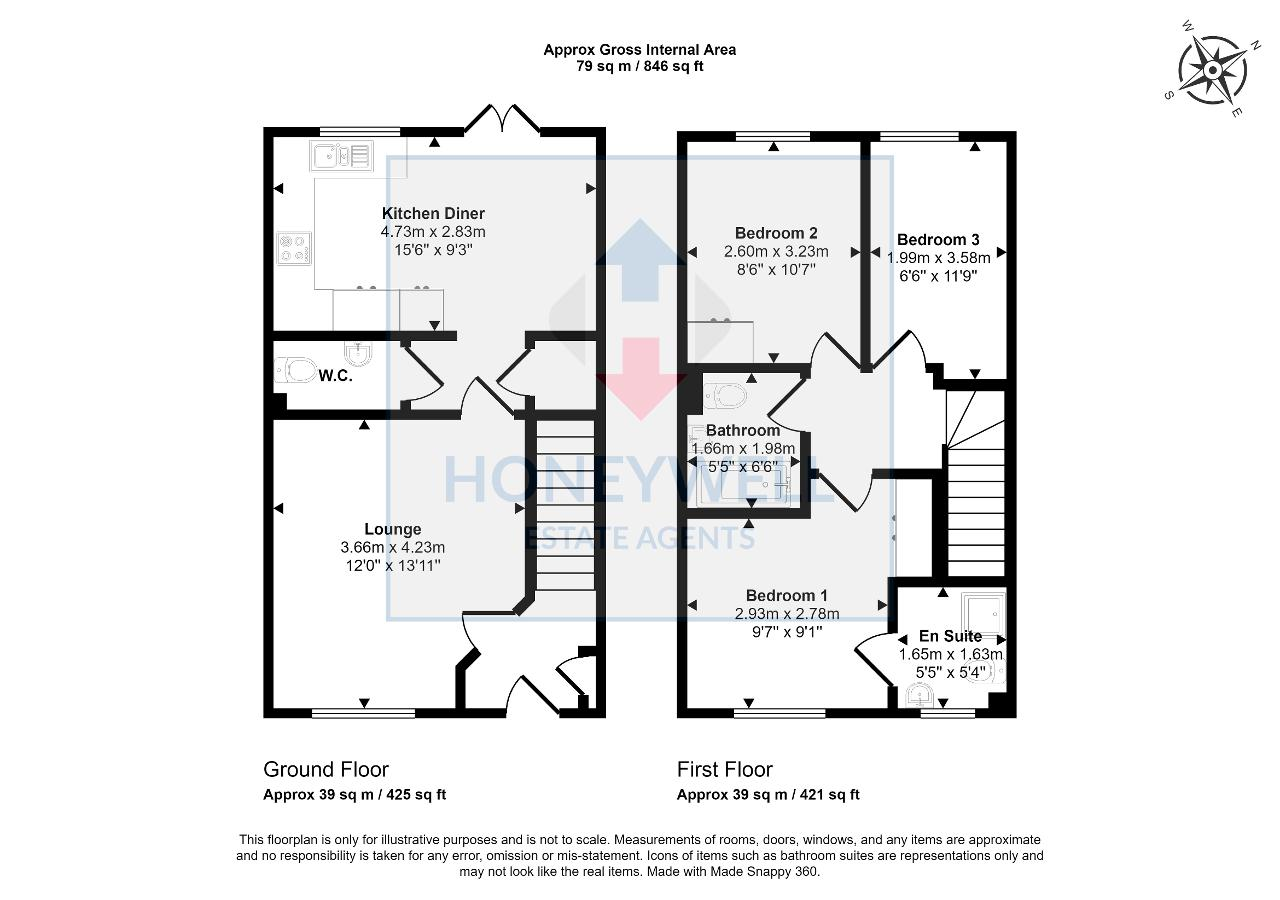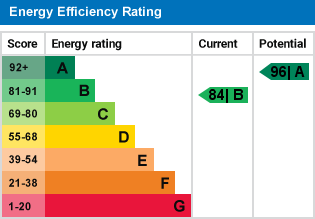Pendleton Avenue, Clitheroe, BB7
3 Bed Semi-Detached - £259,950 - Sold
Situated on the popular Half Penny Meadows estate, close to the edge of the development, this semi-detached home is presented to a stunning standard throughout with light and airy accommodation. The property enjoys off-road parking for two cars and a good-sized majority lawned rear garden with an Indian stone flagged patio.
Accommodation comprises an entrance hallway, living room, dining kitchen with patio doors onto the rear gardens, cloakroom, three first floor bedrooms, an en-suite shower room and a 3-piece house bathroom with shower. The property benefits from upgrades such as Amtico flooring throughout the ground floor and the rear garden has a westerly aspect.
- Stunning semi-detached home
- 3 bedrooms, en-suite to master
- Spacious lounge, dining kitchen
- Gas CH & UPVC double glazing
- Bright, spacious & well-presented
- Family bathroom with shower
- Gardens & off-road parking
- 79m2 (846 sq ft) approx.
Ground Floor
Entrance hallway: With a composite external door, Amtico flooring, staircase to first floor landing and built-in storage cupboard with electric consumer unit.
Living room: 3.7m x 4.2m (12"0" x 13"11"); with television and telephone points and Amtico flooring.
Dining kitchen: 4.7m x 2.8m (15"6" x 9"3"); with a range of modern fitted base and matching wall storage cupboards with complementary work surfaces, one-and-a-half bowl stainless steel sink unit, a range of built-in appliances including fridge-freezer, dishwasher, washing machine, double oven and grill, 4-ring gas hob with extractor hood over, Amtico flooring, large understairs storage cupboard and UPVC patio doors to the rear gardens.
Cloakroom: With a 2-piece suite in white comprising a low level w.c., pedestal wash-hand basin and extractor fan.
First Floor
Landing:
Bedroom one: 2.9m x 2.8m (9'7" x 9'1"); with built-in wardrobes to one wall and television point.
En-suite shower room: With a 3-piece suite in white comprising a low level w.c., pedestal wash-hand basin and a corner shower enclosure with electric shower and extractor fan.
Bedroom two: 2.6m x 3.2m (8'6" x 10'7"); with built-in wardrobes.
Bedroom three: 2.0m x 3.6m (6"6" x 11"9").
Bathroom: With a 3-piece white suite comprising a low level w.c., pedestal wash-hand basin and a panelled bath with plumbed shower over and vanity screen, part-tiled walls and heated stainless steel towel rail.
Exterior
Outside:
To the front of the property is off-road parking for 2 cars. A pathway leads around the side of the property to a private enclosed garden area with Indian stone flagged patios and a majority lawned rear garden with flowerbeds surrounding.
HEATING: Gas fired hot water central heating system complemented by double glazed windows in UPVC frames.
SERVICES: Mains water, electricity, gas and drainage are connected.
TENURE: Freehold.
COUNCIL TAX BAND C.
EPC: The energy efficiency rating of the property is B.
VIEWING: By appointment with our office.


























