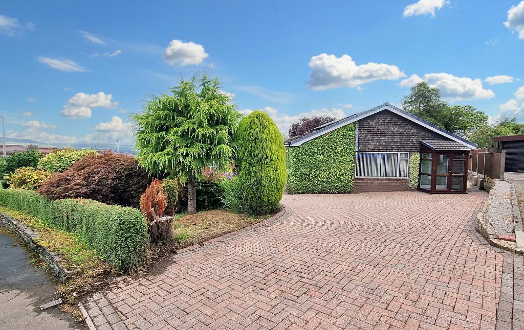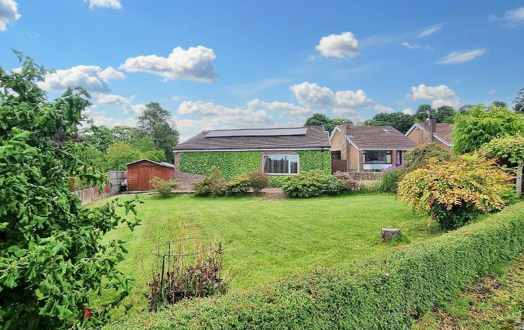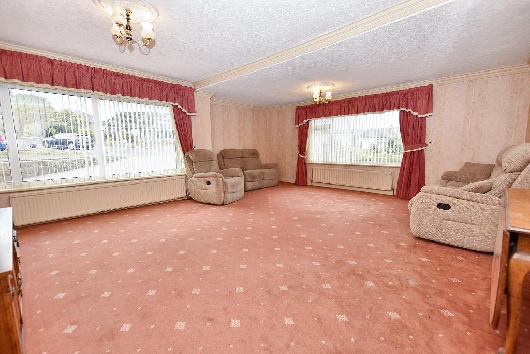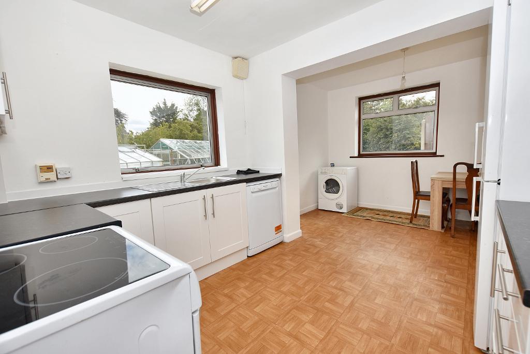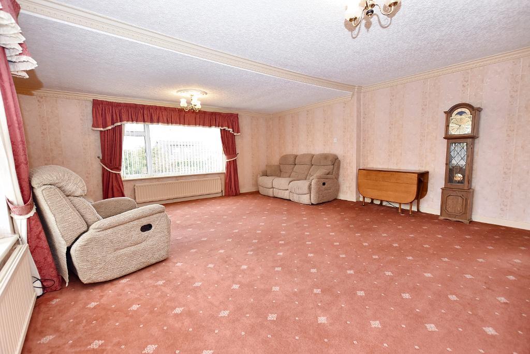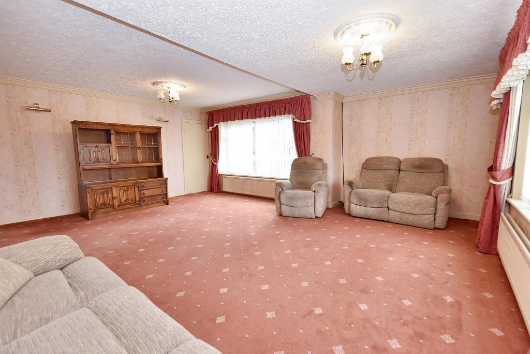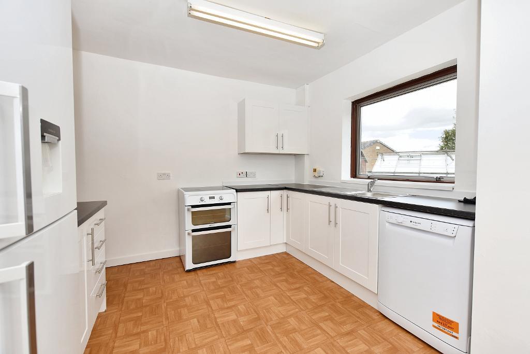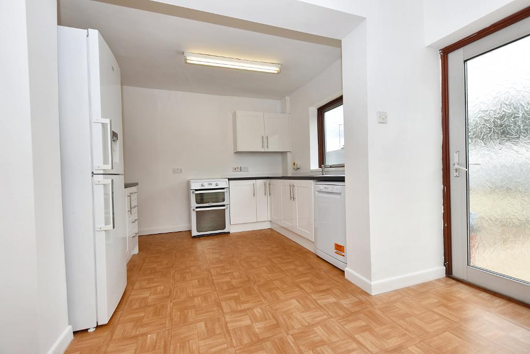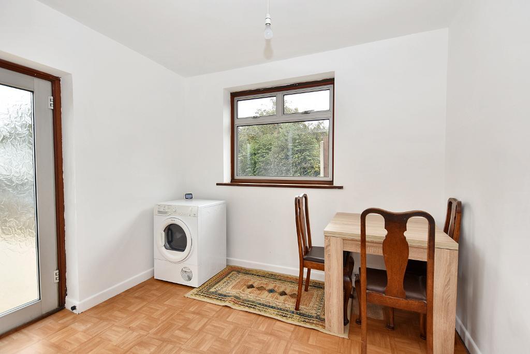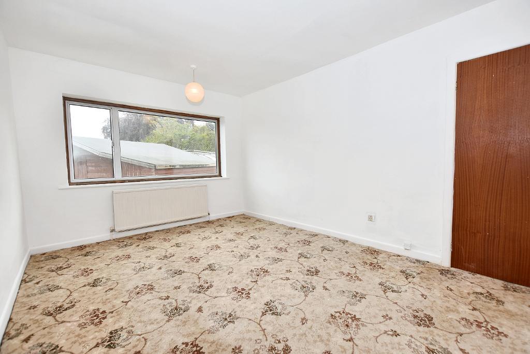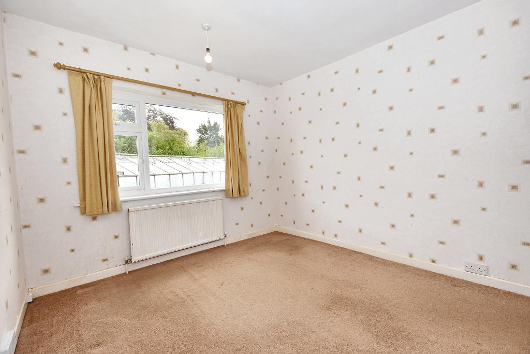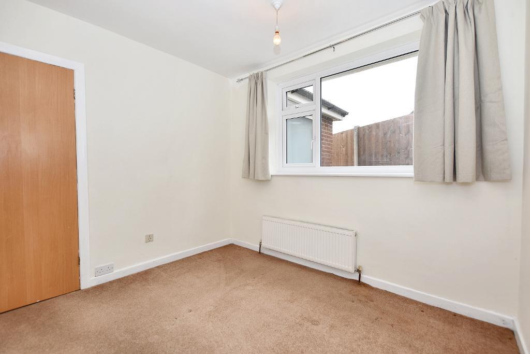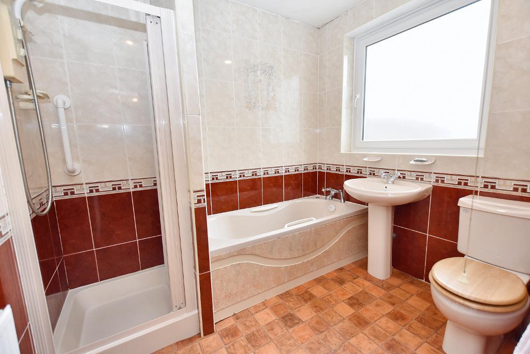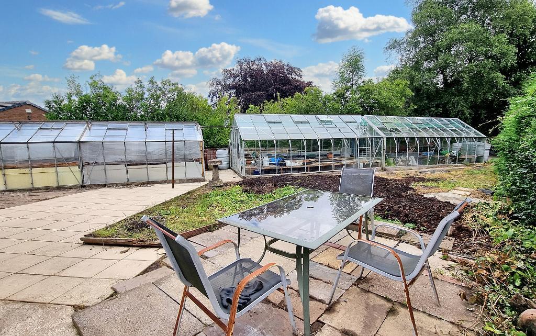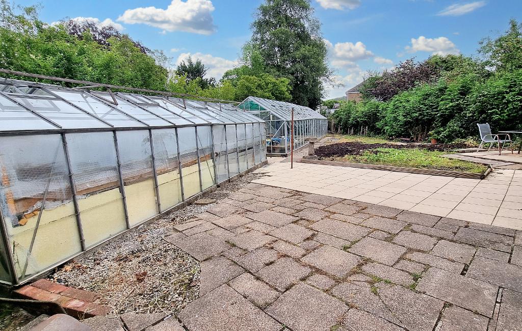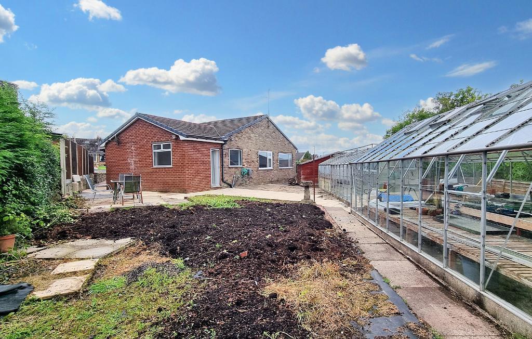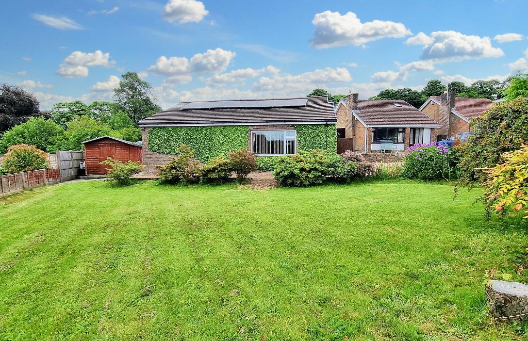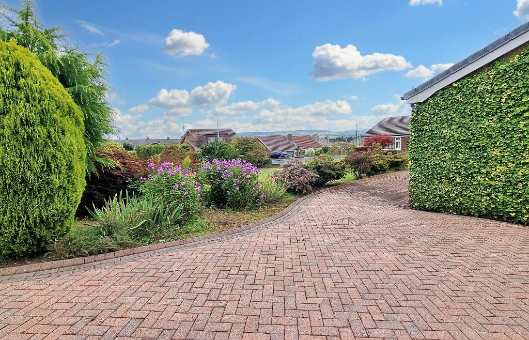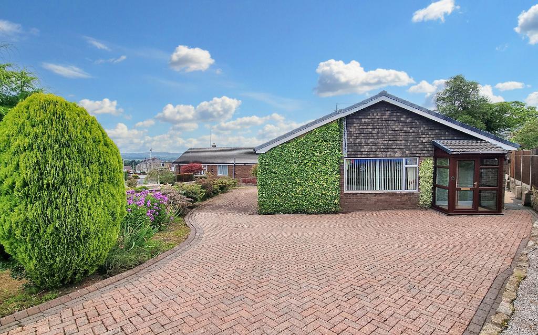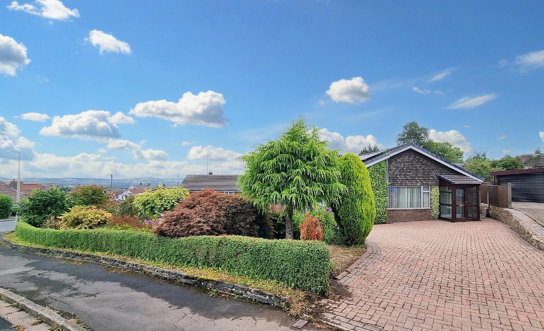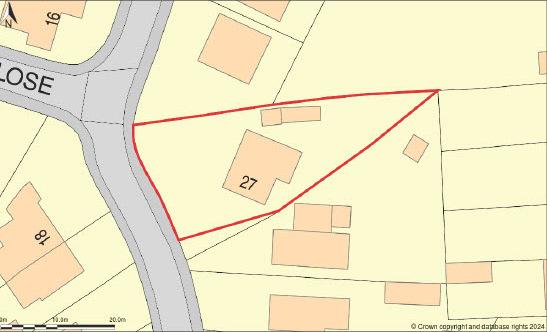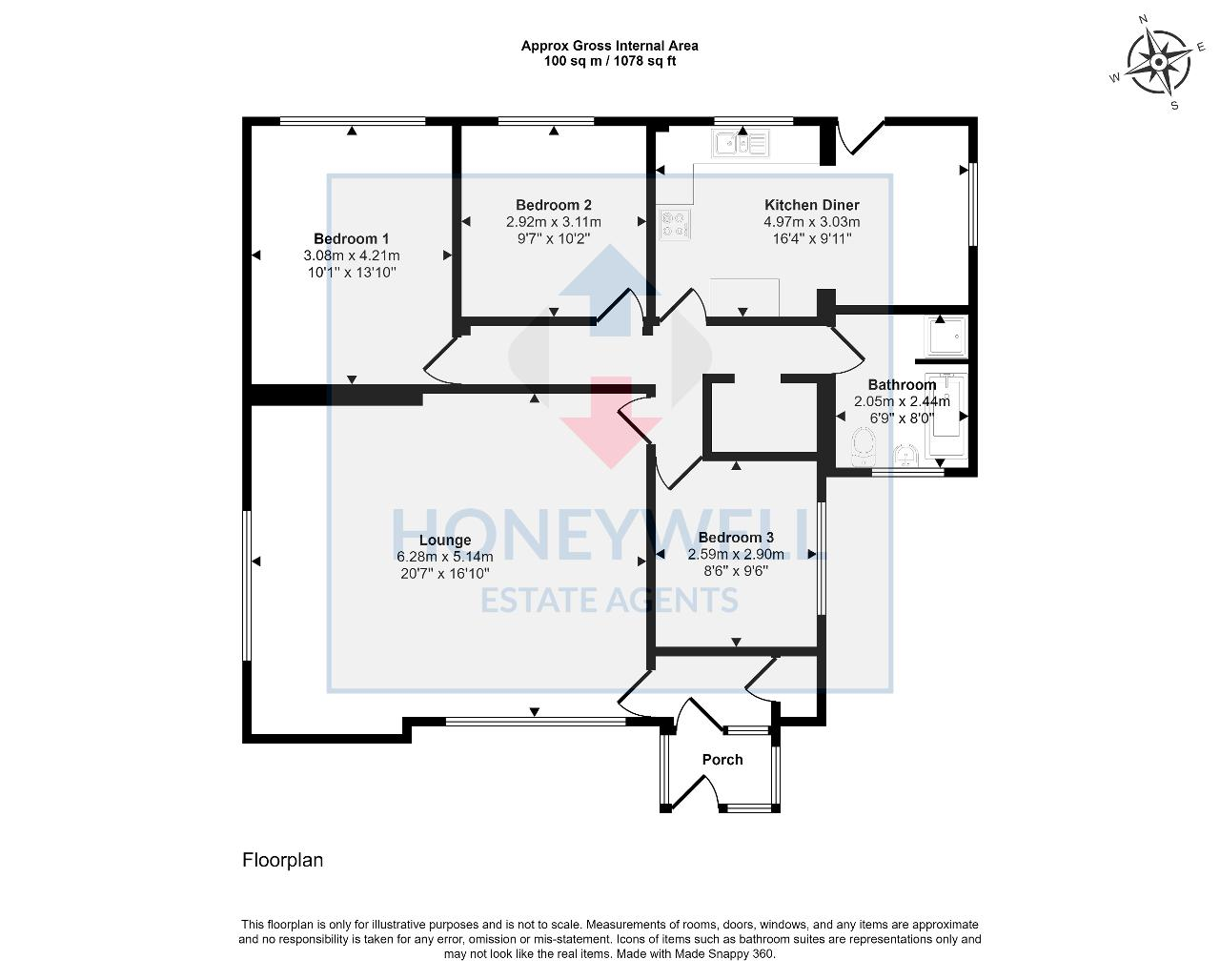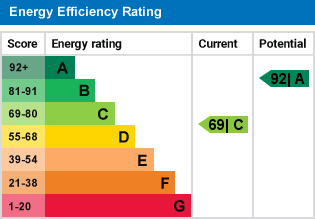St Marys Drive, Langho, BB6
3 Bed Bungalow - £265,000 - Sold
A spacious extended detached true bungalow which is sat on a large plot with ample parking and garden areas to three sides. The bungalow has a lovely large lounge to the front with two windows overlooking the gardens. There is a dining kitchen to the rear, plus three bedrooms and 4-piece bathroom. The bedroom next to the kitchen could be used as a separate dining room or knocked through into one large open-plan kitchen space.
The property benefits from a large block paved drive which extends along the side of the house providing ample parking. There are good-sized garden areas to the side and rear with a large greenhouse which is fantastic for those keen gardeners. The property has solar panels which offer a feed-in tariff to provide an income and cheaper energy bills. Viewing is recommended.
- Spacious extended detached bungalow
- 3 bedrooms, 4-piece bathroom
- Solar panels with feed-in tariff
- Garden to 3 sides, greenhouse & shed
- Situated on a large plot
- Large extended lounge & dining kitchen
- Large block paved drive for 5-6 cars
- 100 m2 (1,078 sq ft) approx.
Ground Floor
Entrance porch: UPVC porch with tiled floor and glazed door to:
Hallway: With cloaks cupboard with meters and coat storage.
Large extended lounge: 6.3m x 5.1m (20'7" x 16'10"); with windows to front and side elevation offering attractive outlooks across the garden areas, coved cornicing, wall light points, television point and BT telephone point.
Inner hallway: With loft access and walk-in storage cupboard with fitted shelving.
Dining kitchen: 5.0m x 3.0m (16"4" x 9"11"); a modern range of white Shaker style wall and base units with dark laminate work surface, stainless steel single drainer sink unit with mixer tap, Hotpoint electric cooker, space for fridge-freezer, plumbing for a dishwasher and washing machine, tiled floor, space for dining table and chairs, windows to rear and side elevation and glazed door to rear garden.
Bedroom one: 3.1m x 4.2m (10"1" x 13"10").
Bedroom two: 2.9m x 3.1m (9"7" x 10"2").
Bedroom three: 2.6m x 2.9m (8"6" x 9"6").
Bathroom: With a 4-piece suite comprising a low suite w.c., pedestal wash-hand basin, panelled bath with chrome mixer tap, separate shower enclosure with fitted Mira electric shower and fully tiled walls.
Exterior
Outside:
To the front of the property is a large block paved driveway which extends along the side of the house providing ample parking for 5-6 cars. The property has a good-sized front and side lawned garden area with well-stocked planting borders with mature plants and shrubs. To the rear of the property is a good-sized garden with paved patio area, large greenhouse, vegetable planting area and timber storage shed.
HEATING: Gas fired hot water central heating system complemented by double glazed windows in UPVC frames.
Solar panels have been fitted which are on a feed-in tariff with Octopus Energy and produce an annual income of approximately £550 - £600 per annum. The solar panels also provide energy to be used by the property thus keeping energy bills lower.
SERVICES: Mains water, electricity, gas and drainage are connected.
COUNCIL TAX BAND D.
TENURE: Freehold.
EPC: The energy efficiency rating of the property is C.
