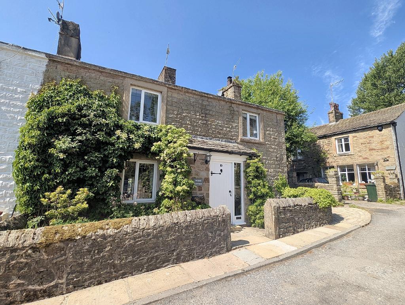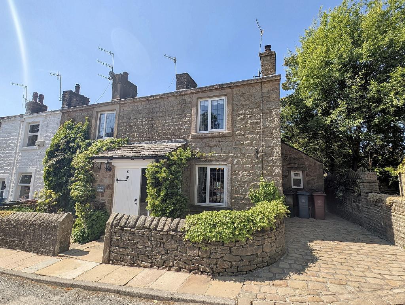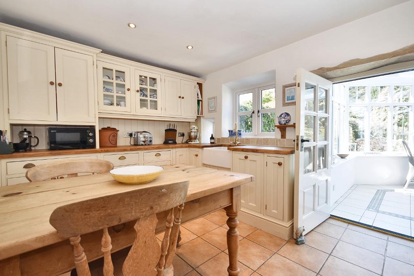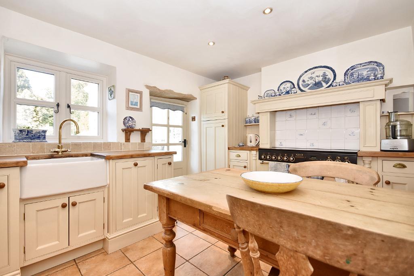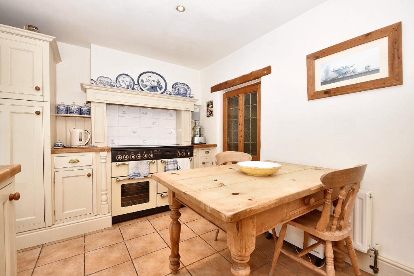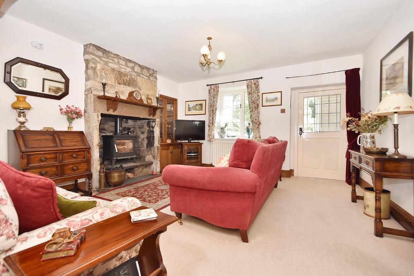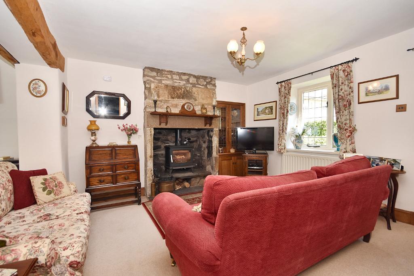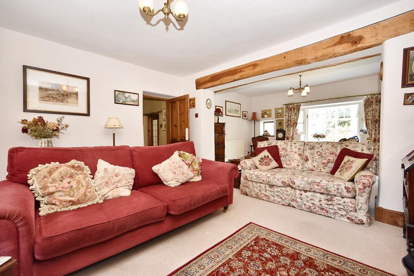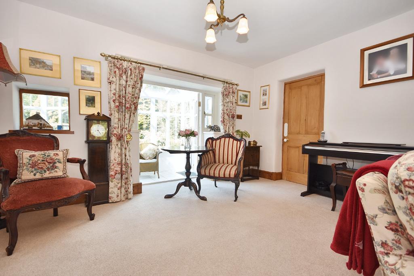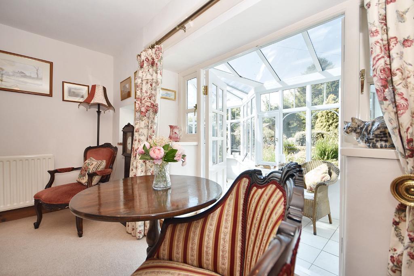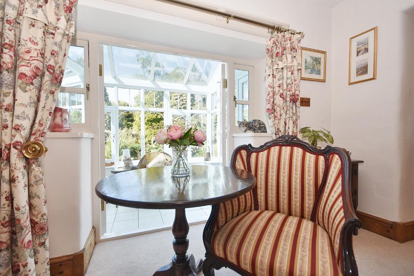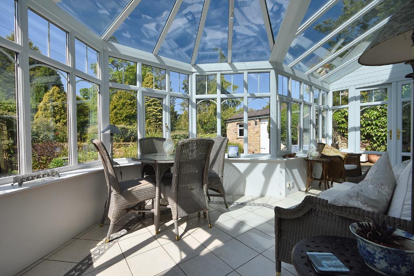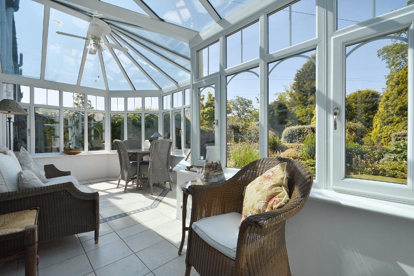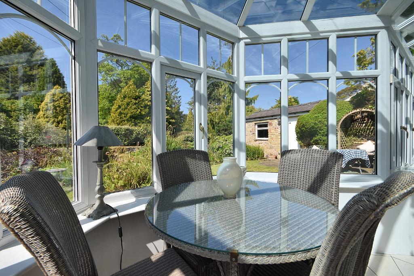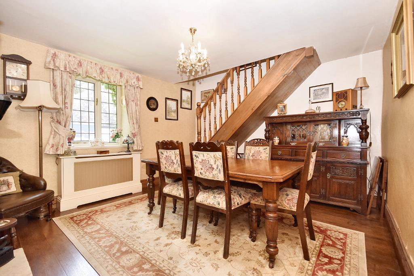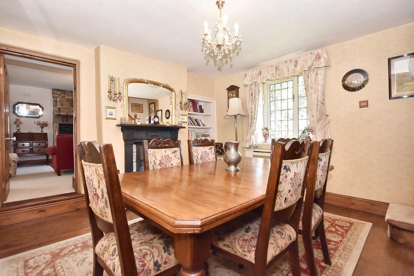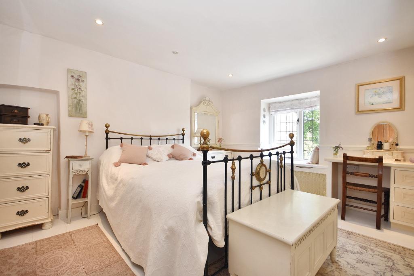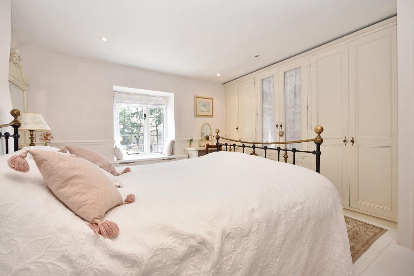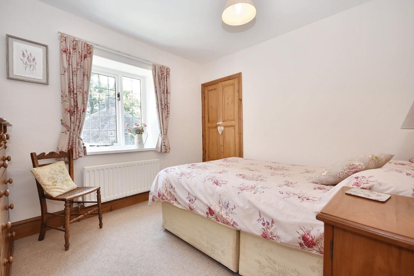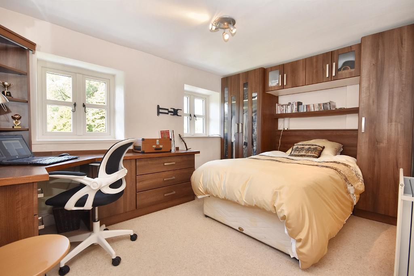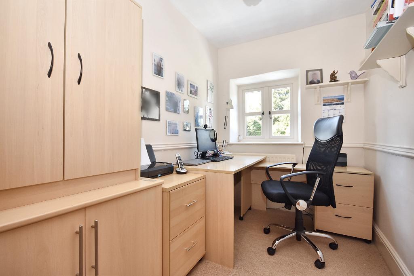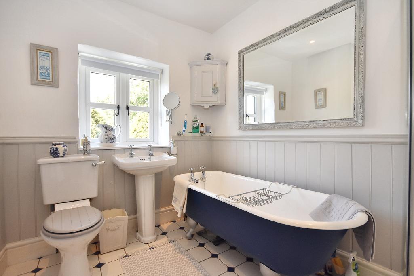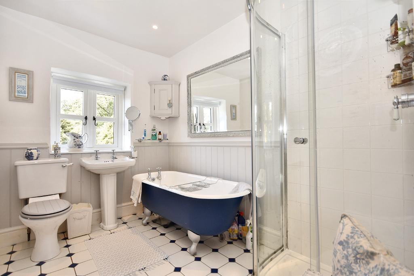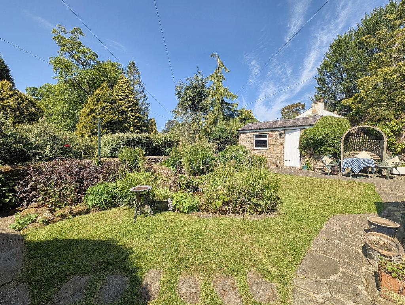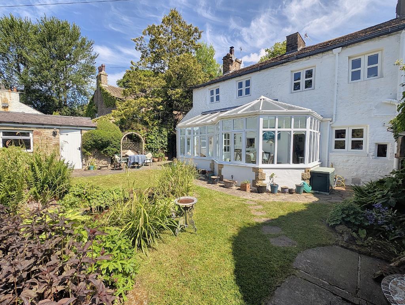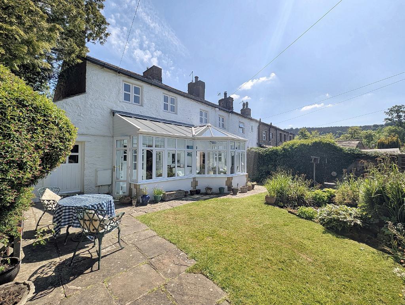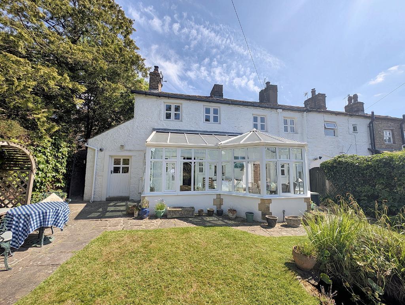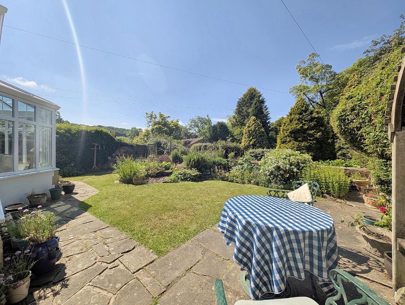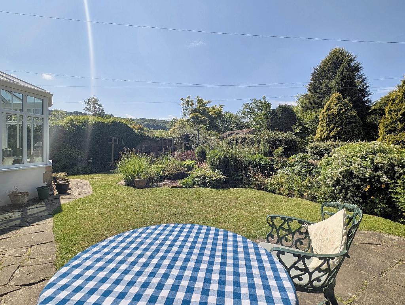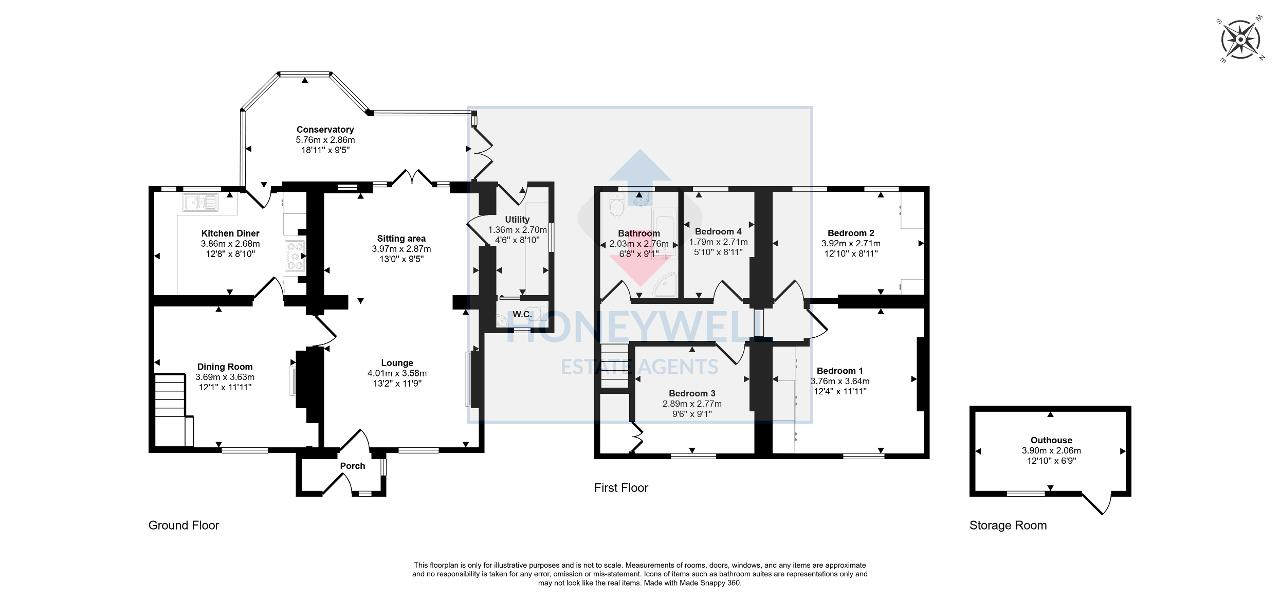Whins Avenue, Sabden, Clitheroe, BB7
4 Bed End Terraced - £399,950
Situated on a quiet and attractive avenue of character properties, only a short walk from the village centre and it"s amenities, this spacious cottage was formerly two homes that have been combined by the current home owners to one, spacious family home. The property is full of character and charm and flows well with traditional features blending into a modern layout. Enjoying a cottage garden to the rear with a lovely outlook over the surroundings and a driveway to the front for a small car, the property is well positioned for the village amenities but tucked away from the centre.
LOCATION: Approaching Sabden from the
direction of Clitheroe, head up and over Pendle
Hill and then drop down into the centre of the
village on Clitheroe Road. Turn right in the
centre onto Whalley Road and follow this road
down for a short while. Whins Avenue is on the
right hand side.
Ground Floor
ACCOMMODATION:: (Imperial dimensions in brackets: all sizes approximate):-
ENTRANCE PORCH:: With external door, tiled flooring and internal door to:
LOUNGE:: 4m x 3.6m (13'2" x 11'9"); with a solid fuel burner in stone surround, television point, built in display cabinet, open to
SITTING ROOM:: 4m x 2.9m (13"x 9"5"); with telephone point, glazed double doors to:
uPVC CONSERVATORY:: 5.8m x 2.9m (18"11" x 9"5"); with glass roof, tiled floor, outlooks over the gardens and external uPVC double doors.
DINING ROOM:: 3.7m x 3.6m (12'1 x 11'11); with a living flame fire in a feature surround, wooden flooring, staircase to the first floor landing.
BREAKFAST KITCHEN::
3.9m x 2.7m (12'8" x 8'10"); with tiled floor, bespoke fitted base and wall storage cupboards with solid wood working surfaces, Belfast sink unit, Rangemaster with
double oven and grill, 4 ring gas hob, griddle, and
halogen hob, built in dishwasher, cupboard space
with housing for fridge.
UTILITY ROOM:: 2.7m x 1.4m (8"10" x 4"6"); with base and wall level storage cupboards, complimentary working surfaces, a Viessmann combination central heating boiler, tiled flooring, external door to the rear gardens.
CLOAKSROOM:: with a 2 piece suite comprising a low level W.C. and a vanity wash hand basin, tiled flooring.
First Floor
LANDING:: with attic access point.
BEDROOM ONE:: 3.8m x 3.6m (12"4" x 11"11"); with wooden boarded flooring, fitted wardrobes to one wall, fitted dressing table, window seat.
BEDROOM TWO:: 3.9m x 2.7m (12"10" x 8"11"); fitted wardrobes to one wall, fitted desk.
BEDROOM THREE:: 2.9m x 2.8m (9'6" x 9'1"); built in cupboard.
BEDROOM FOUR:: 2.7M X 1.8M (8'11" X 5'10"); with telephone point
BATHROOM:: 4-piece suite in white comprising a low level w.c., pedestal wash-hand basin and a 4 claw roll top bath, corner shower enclosure with plumbed shower, part tiled walls, low voltage lighting, extractor fan and heated towel rail/radiator.
Exterior
OUTSIDE::
To the rear of the property is an enclosed attractive cottage garden, south-west facing with pleasant outlooks. Mainly lawned with an Indian stone flagged patio, flower beds and shrubs and a stone storage outhouse with power and lighting and separate water point. A cobbled path leads to the front of the property to a walled garden front and a driveway for a smaller car.
HEATING: Gas fired hot water central heating system
complemented by double glazed windows in UPVC
frames.
SERVICES: Mains water, electricity, gas and drainage
are connected.
COUNCIL TAX BAND: D.
VIEWING: By appointment with our office.
SELLING YOUR OWN HOUSE? We will be happy to
provide free valuation and marketing advice,
without obligation - please ask for details.
