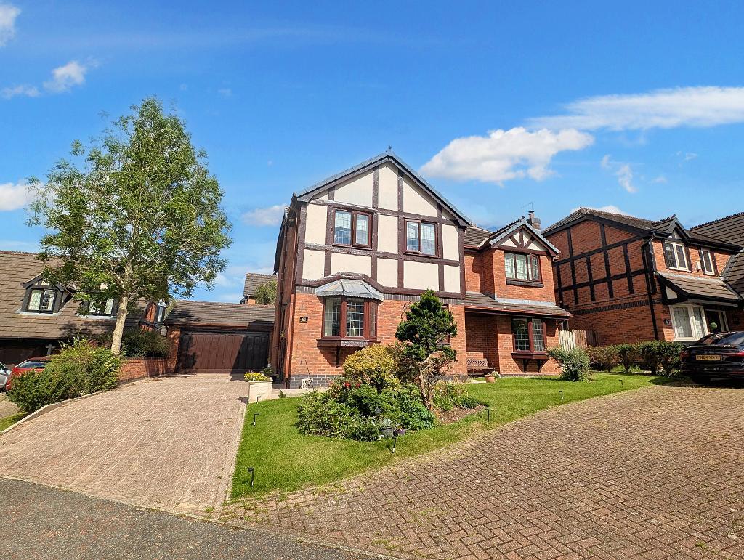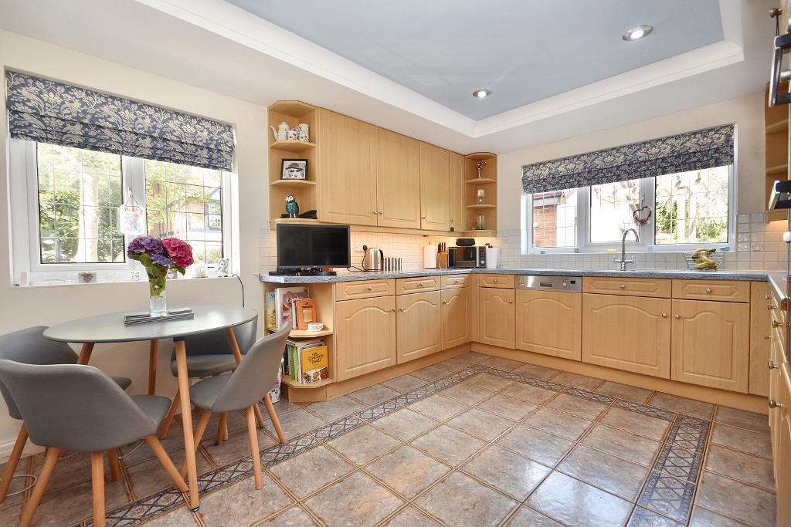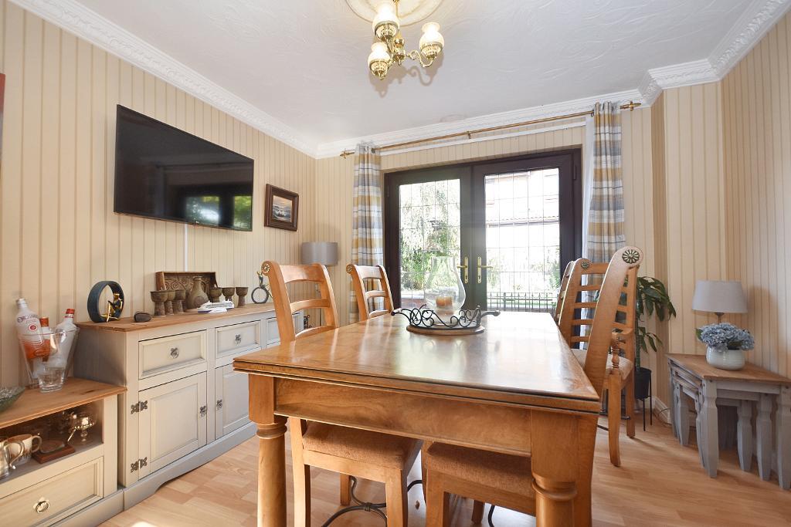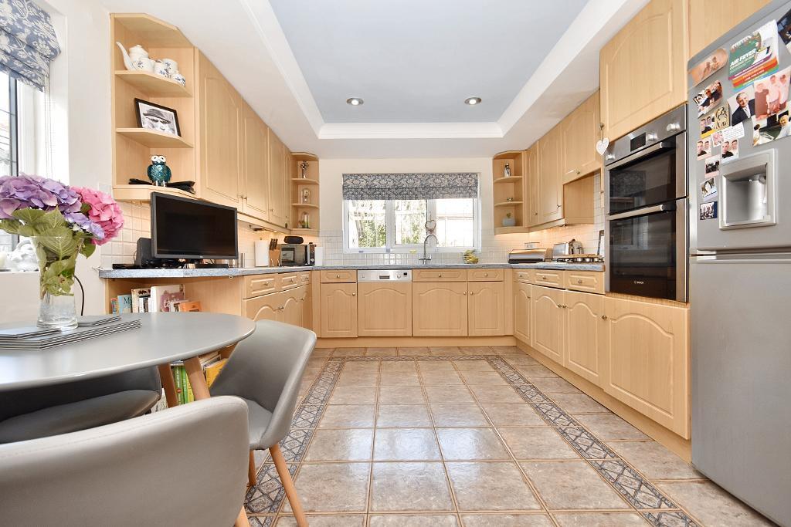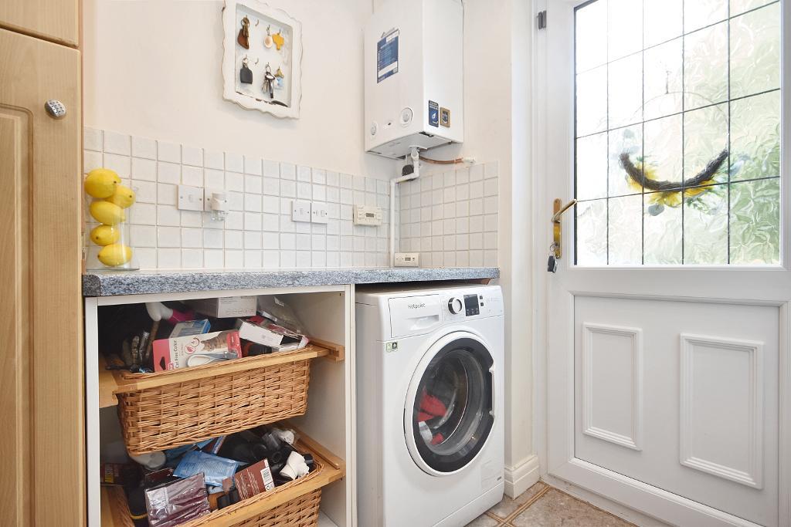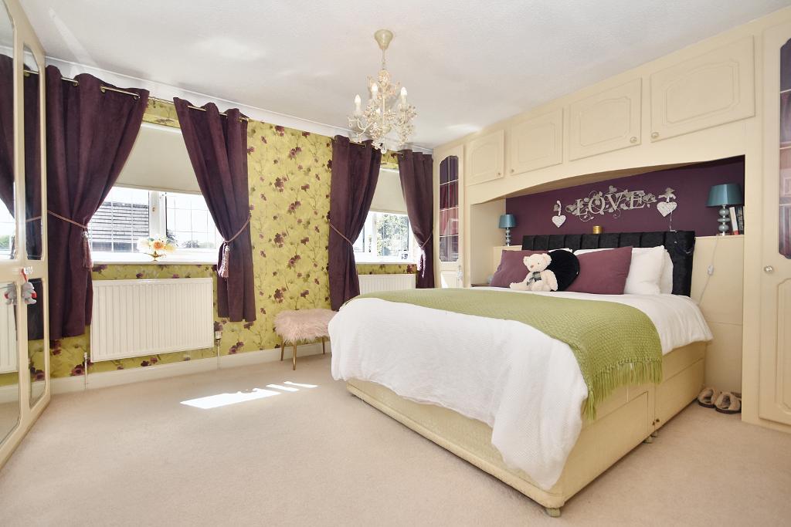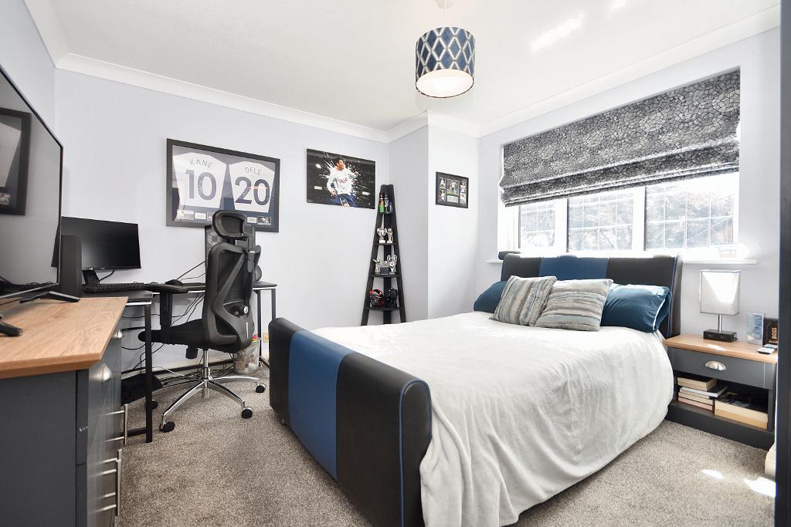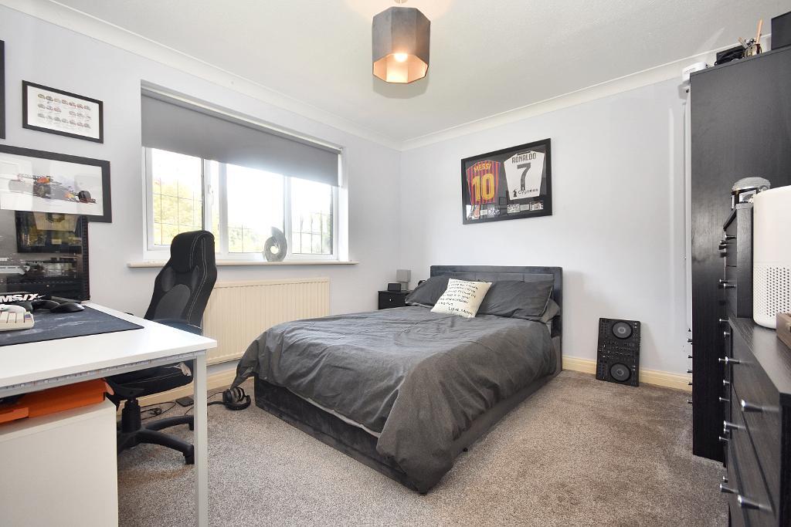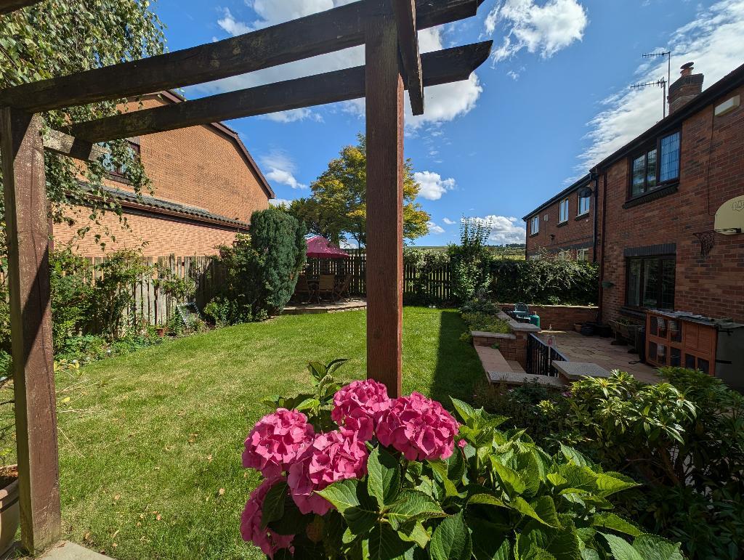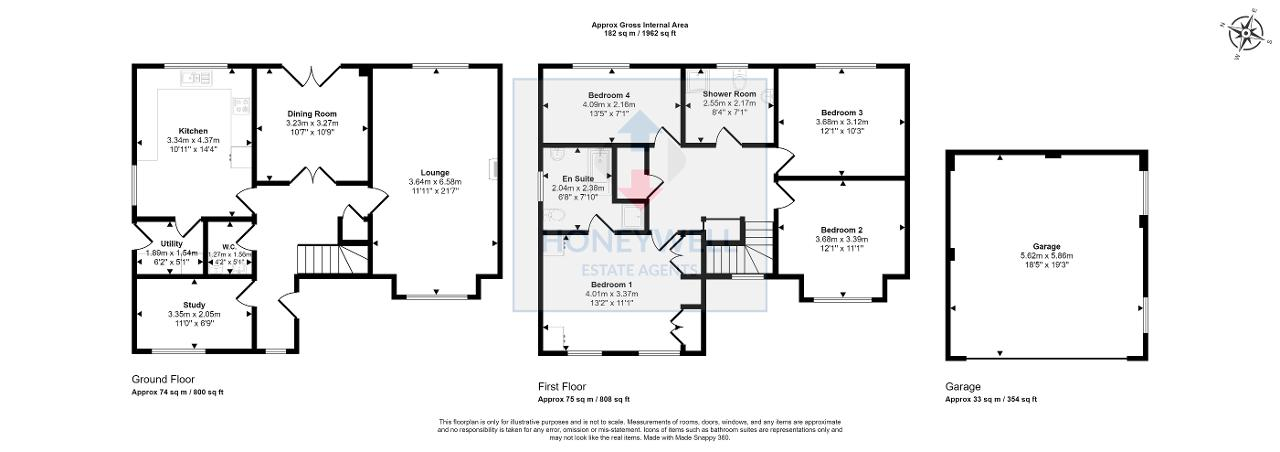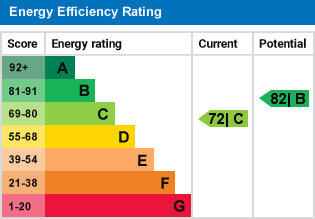The Rydings, Langho, BB6
4 Bed Detached - £399,950 - Sold
Situated in a secluded corner of this popular Ribble Valley development, this large detached family home offers spacious accommodation.
To the ground floor there is a large living room, separate dining room, study, breakfast kitchen and useful utility room. On the first floor are four good-sized bedrooms, the master with a 4-piece en-suite bathroom, and a separate house bathroom.
The property benefits from gardens to the front and rear along with a large driveway leading to a detached double garage with up-and-over door.
- Large detached family home
- Detached double garage
- 4 bedrooms, master en-suite
- Gas CH & UPVC double glazing
- Spacious accommodation throughout
- Living room, dining room & kitchen
- Gardens to front & rear
- 149m2 (1,608 sq ft) approx. plus garage
Ground Floor
Entrance hallway: With a glazed external door, break staircase to balustrade landing, understairs storage cupboard and Amtico flooring.
Study: 3.4m x 2.1m (11"0" x 6"9"); with feature bay window, television point and telephone point.
Cloakroom: With a 2-piece suite in white comprising a low level w.c., pedestal wash-hand basin, half-tiled walls, tiled floor and heated stainless steel towel rail.
Lounge: 3.6m x 6.6m (11"11" x 21"7"); with feature bay window, electric fire in a feature surround, television point and two wall light points.
Dining room: 3.2m x 3.3m (10"7" x 10"9"); with double doors to the hallway and UPVC patio doors to the rear garden.
Breakfast kitchen: 3.3m x 4.4m (10"11" x 14"4"); with a range of fitted base and matching wall storage cupboards with complementary work surfaces and a range of built-in appliances including Bosch electric oven and grill, 4-ring gas hob with extractor hood over, built-in dishwasher, one-and-a-half bowl stainless steel sink unit and low voltage lighting.
Utility room: 1.9m x 1.5m (6"2" x 5"1"); with a range of base and wall level storage cupboards with complementary work surfaces, wall-mounted central heating boiler, plumbed and drained for an automatic washing machine, part-tiled walls and UPVC external door to the side of the property.
First Floor
Landing: With built-in storage cupboard and attic access point.
Bedroom one: 4.0m x 3.4m (13'2" x 11'1"); with built-in wardrobes to two walls and television point.
En-suite bathroom: 4-piece white suite comprising low level w.c., pedestal wash-hand basin, panelled bath with shower mixer tap and a separate shower enclosure with plumbed shower.
Bedroom two: 3.7m x 3.4m (12"1" x 11"1").
Bedroom three: 3.7m x 3.1m (12"1" x 10"3").
Bedroom four: 4.1m x 2.2m (13"5" x 7"1").
House bathroom: With 3-piece suite comprising a low level w.c., pedestal wash-hand basin, corner shower enclosure with plumbed shower, heated stainless steel towel rail, fully tiled walls and extractor fan.
Exterior
Outside:
The property is situated in a good-sized plot with a lawned front garden, driveway providing off-road parking for approximately four cars leading to a DETACHED DOUBLE GARAGE with electric up-and-over door, power and light and UPVC personal door.
To the rear of the property is an enclosed garden with lawn and paved patio with flowerbeds, shrubs and trees surrounding. There is a separate raised Indian stone patio area and water point.
HEATING: Gas fired hot water central heating system complemented by double glazed windows in UPVC frames.
SERVICES: Mains water, electricity, gas and drainage are connected.
TENURE: Freehold.
COUNCIL TAX BAND G.
EPC: The energy efficiency rating of the property is C.
VIEWING: By appointment with our office.
