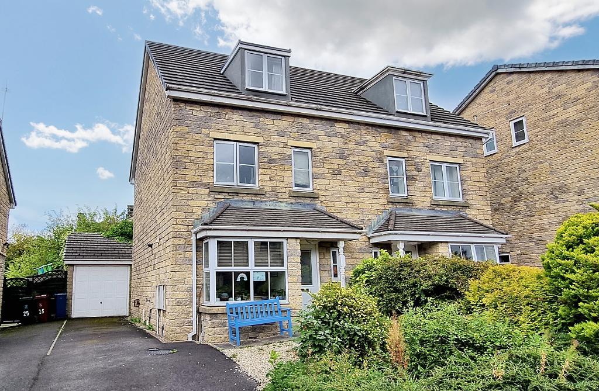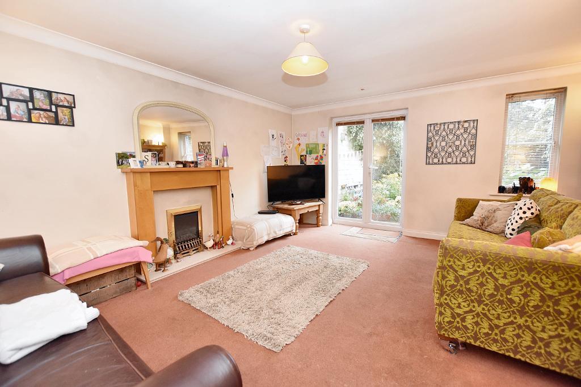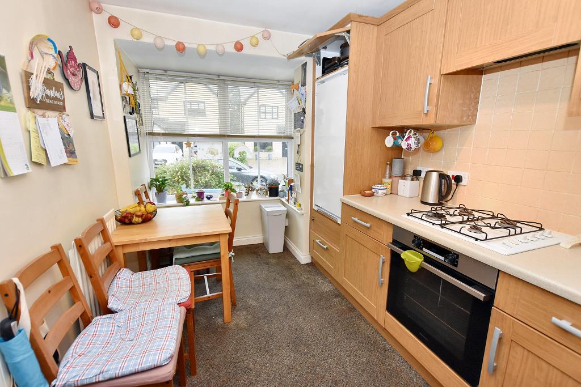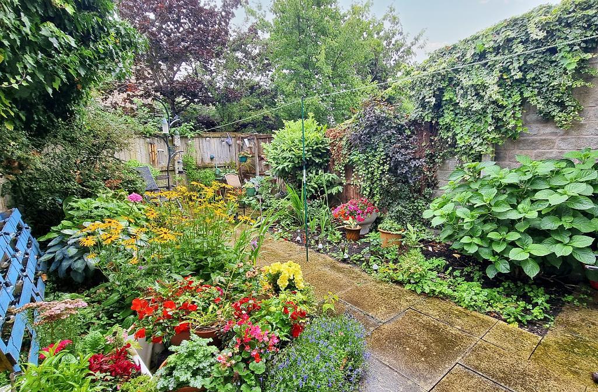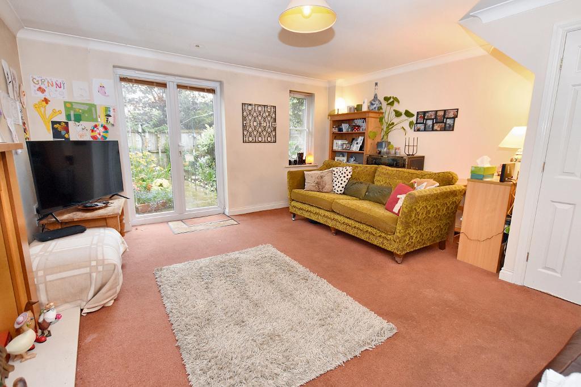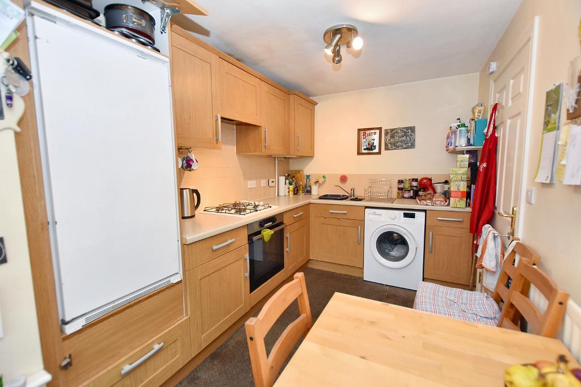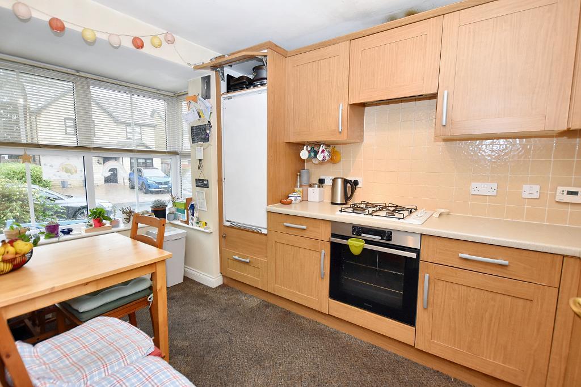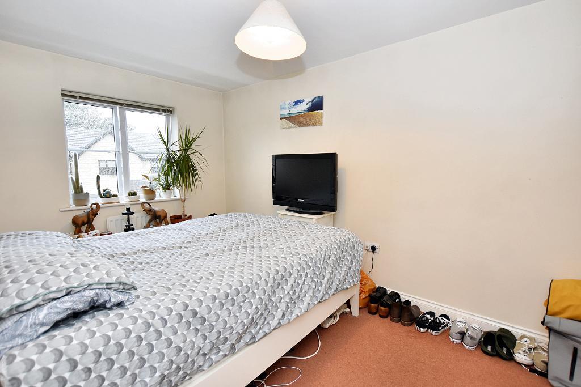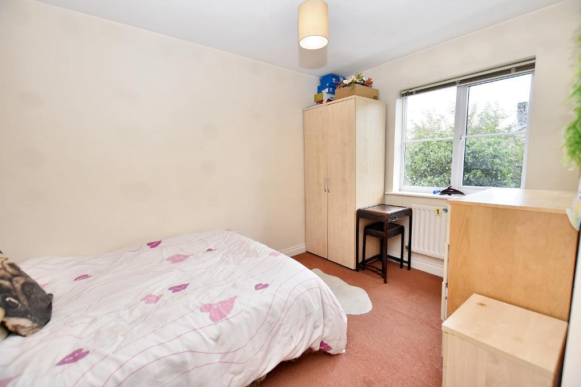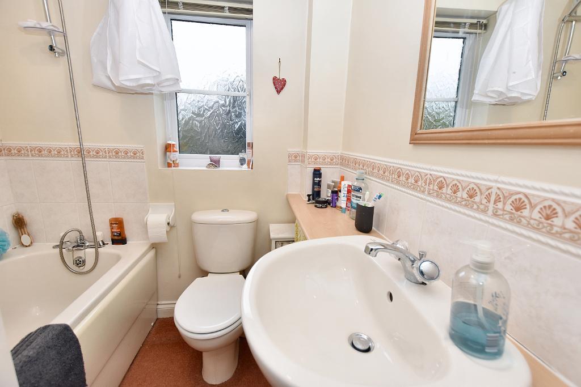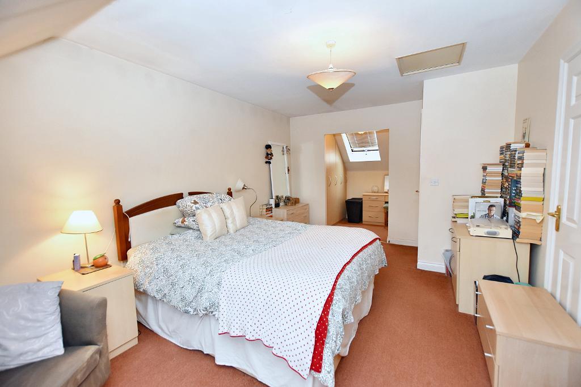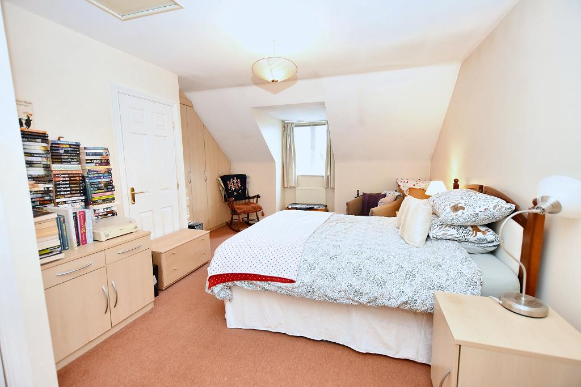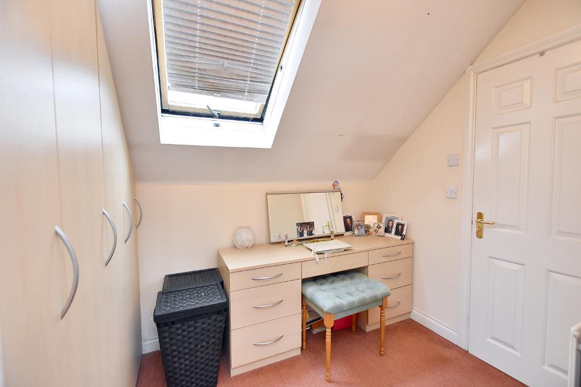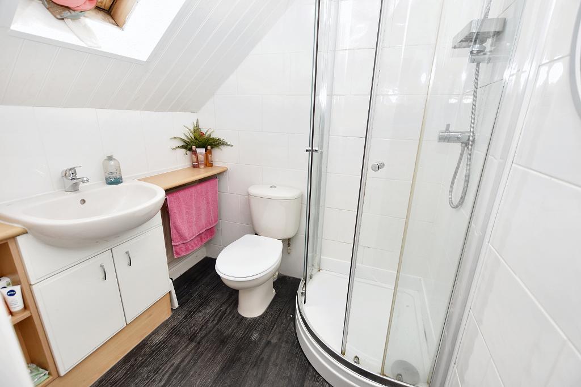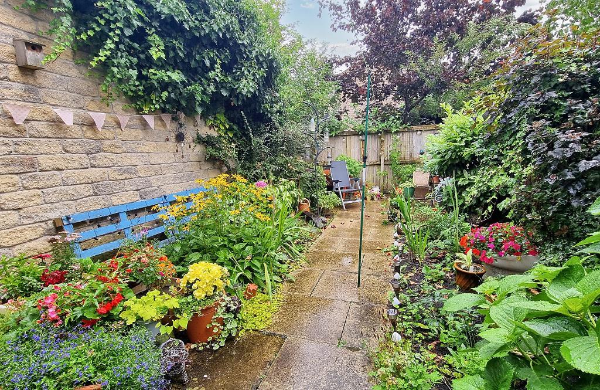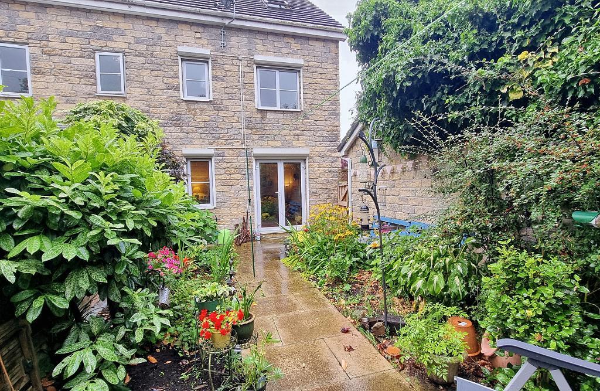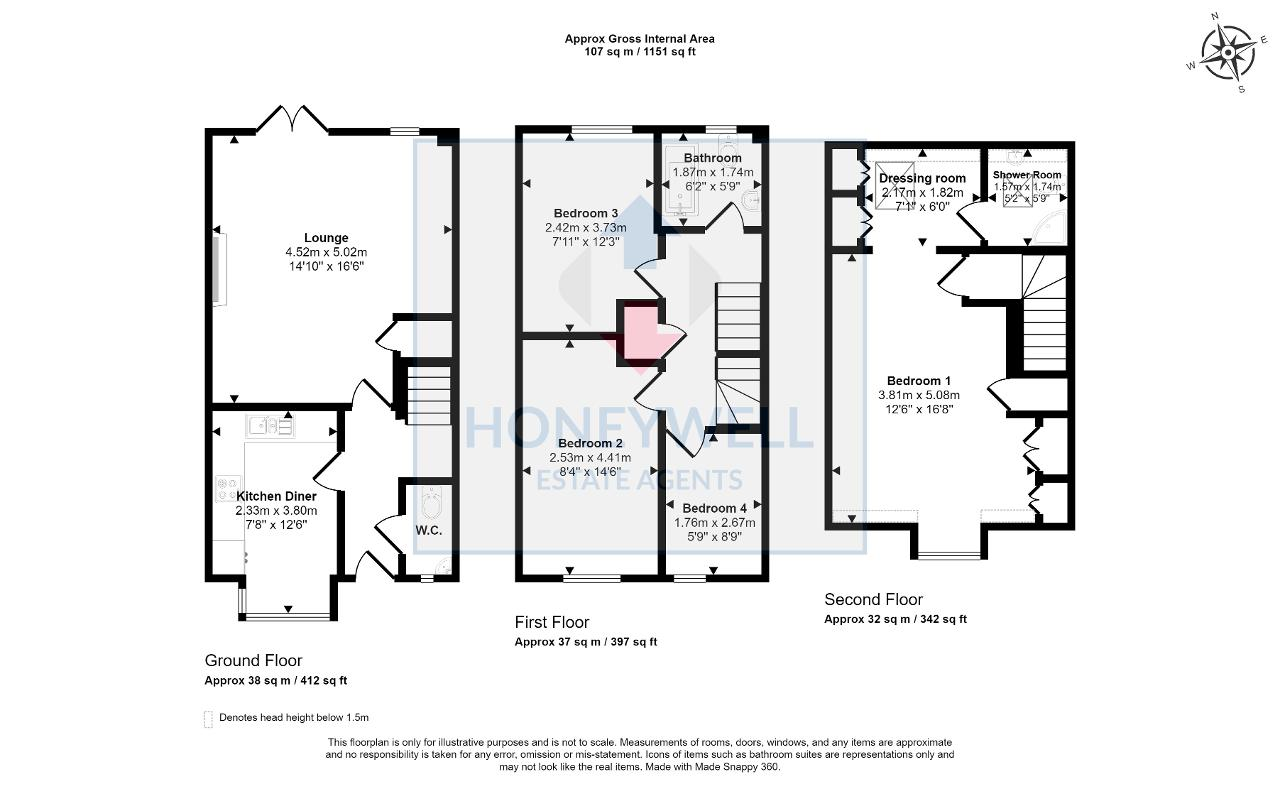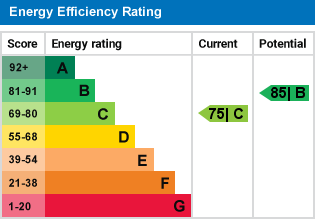Copperfield Close, Clitheroe, BB7
4 Bed Semi-Detached - £259,950 - Under Offer
A spacious three-storey townhouse situated in a cul-de-sac location which is convenient for the town centre and offers a driveway, front and rear gardens and single garage. The house does require some improvement, which is reflected in the asking price, but offers fantastic potential to create a beautiful family house.
The house benefits from great accommodation with a hallway, cloakroom and dining kitchen at the front, and a superb lounge to the rear with French doors opening onto the rear garden. On the first floor there are three bedrooms, two double and one single, plus a 3-piece bathroom. The top floor has a fantastic master bedroom suite with dressing room and en-suite shower room. The property was re-roofed in 2020 and the boiler was installed in 2022. Other benefits include gas central heating, PVC double glazing, driveway for three cars and a private enclosed rear garden. Viewing is essential.
- Spacious 3-storey semi-detached
- Large lounge with French doors
- Gardens, driveway & garage
- Re-roofed in 2020
- 107m2 (1,151 sq ft) approx.
- 4 bedrooms, 1 with en-suite
- Attractive cul-de-sac location
- Dining kitchen & cloakroom
- No chain from mid-December
Ground Floor
Entrance hall: With coved cornicing and staircase off to first floor.
Cloakroom: 2-piece suite comprising low-suite w.c. with push button flush and corner pedestal wash-hand basin with chrome taps and tiled splashback.
Kitchen: 2.3m x 3.8m (7"8" x 12"6"); with fitted wood effect Shaker style wall and base units with laminate work surfaces and tiled splashback. One-and-a-half bowl stainless steel sink unit with mixer tap, integrated electric fan oven, 4-ring gas hob with extractor over, plumbing for a washing machine, space for a fridge, Baxi central heating boiler concealed inside kitchen wall cupboard (installed in March 2022) and space for table and chairs.
Lounge: 4.5m x 5.0m (14"10" x 16"6"); spacious lounge with "Living Flame" gas fire with marble hearth and inset and wooden surround, television point, understairs storage cupboard and glazed PVC French doors opening onto rear garden.
First Floor
Landing: With staircase off to second floor and airing cupboard.
Bedroom two: 2.5m x 4.4m (8"4" x 14"6").
Bedroom three: 2.4m x 3.7m (7"11" x 12"3").
Bedroom four: 1.8m x 2.7m (5"9" x 8"9").
Bathroom: 3-piece suite comprising low suite w.c. with push button flush, vanity wash-hand basin with storage cupboard under and a panelled bath with chrome shower tap fitment, part-tiled walls and extractor.
Second Floor
Landing:
Bedroom one: 3.8m x 5.1m (12'6" x 16'8"); with dormer to front, built-in wardrobes and over stairs storage cupboard and open to:
Dressing room: 2.2m x 1.8m (7'1" x 6'0"); with built-in wardrobes and Velux window.
En-suite shower room: 3-piece white suite comprising low-suite w.c. with push button flush, vanity wash-hand basin with storage cupboard under and a corner shower enclosure with fitted shower, fully tiled walls and Velux window.
Exterior
Outside:
There is a garden area to the front with pathway to the front door. A tarmac side driveway provides parking for 3 cars leading to a DETACHED SINGLE GARAGE with up-and-over door, power and light. Gated access leads to an enclosed rear garden with paved pathways and patios and well-stocked planting borders.
HEATING: Gas fired hot water central heating system (boiler installed in March 2022) complemented by PVC double glazing.
SERVICES: Mains water, electricity, gas and drainage are connected.
COUNCIL TAX BAND D.
EPC: The energy efficiency rating of the property is C.
TENURE: Leasehold with a fixed annual ground rent of £230.
VIEWING: By appointment with our office.
