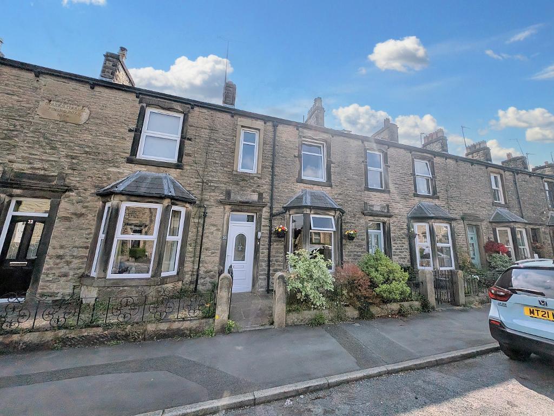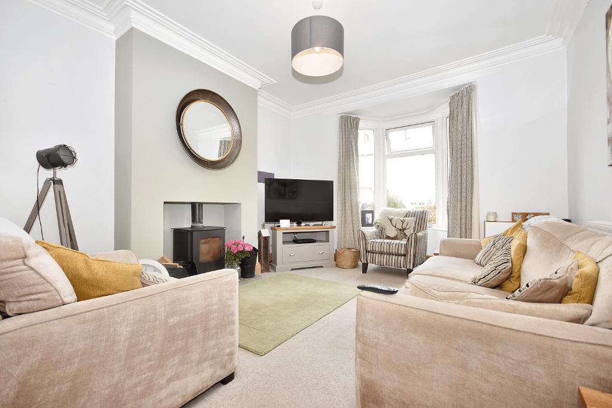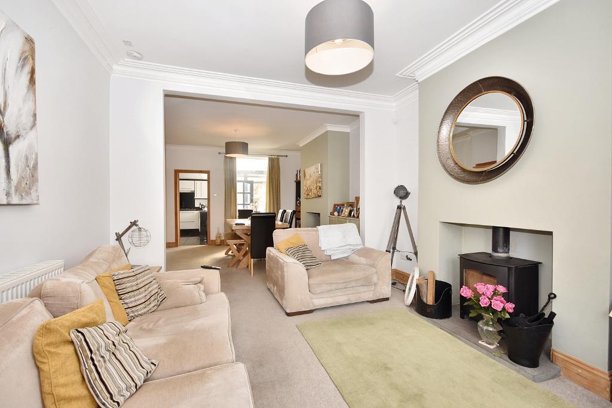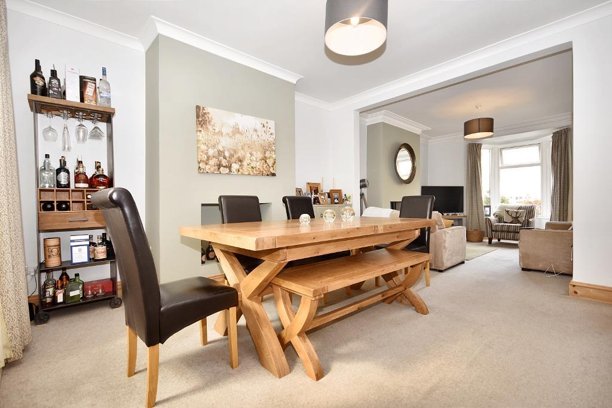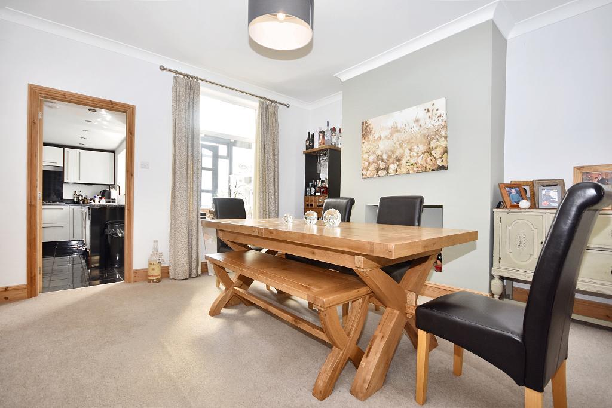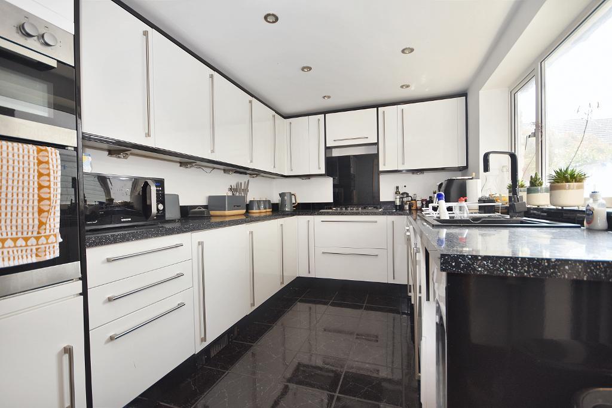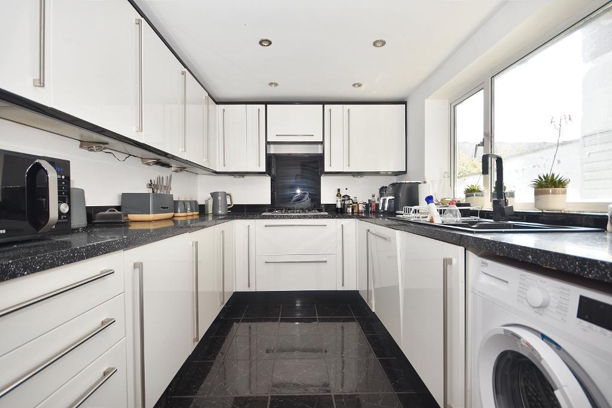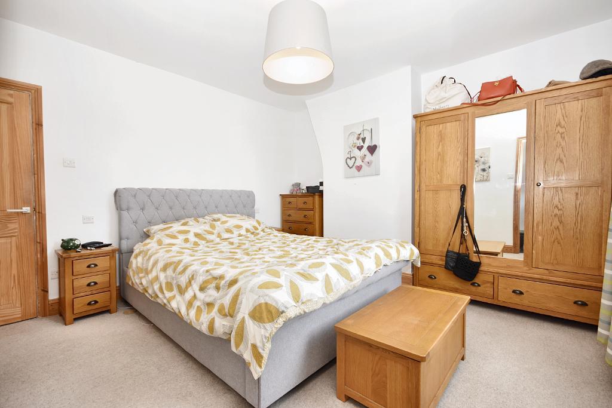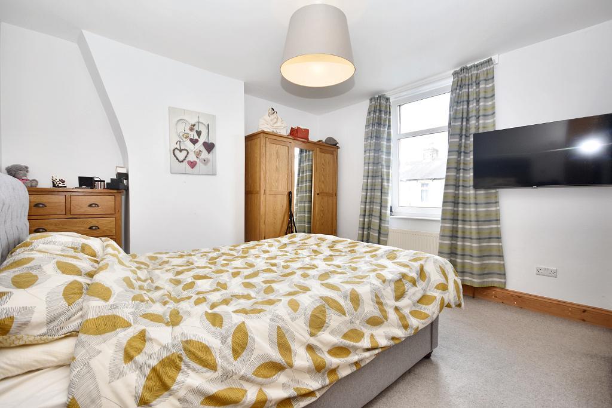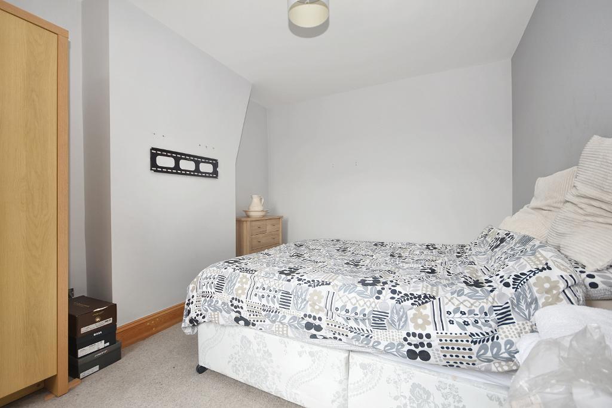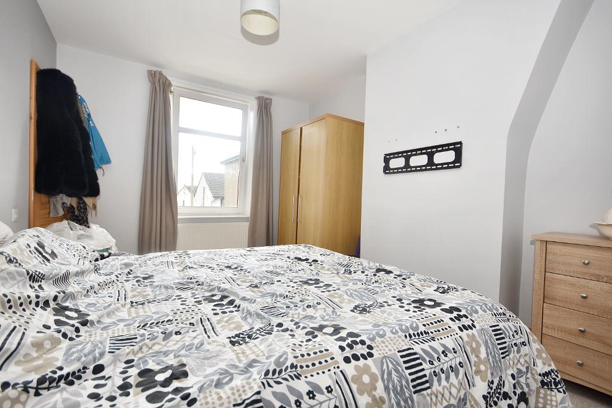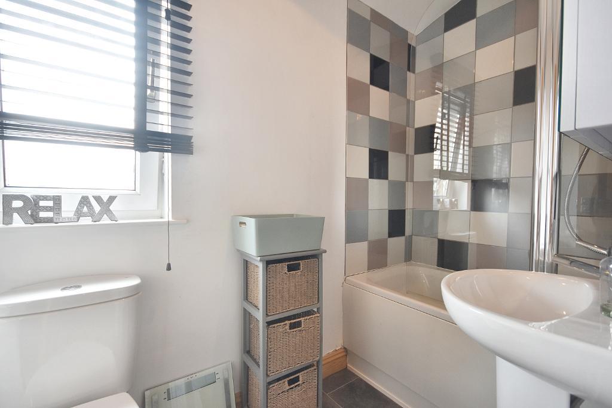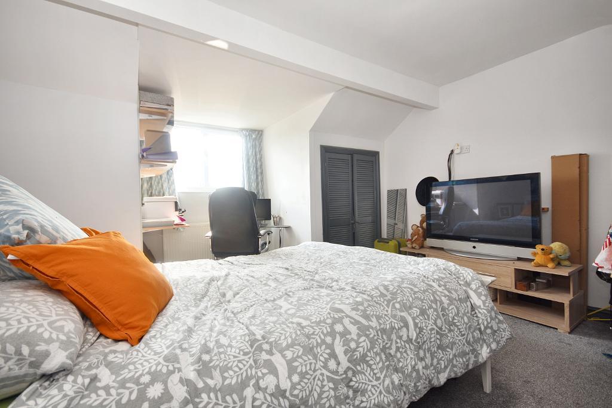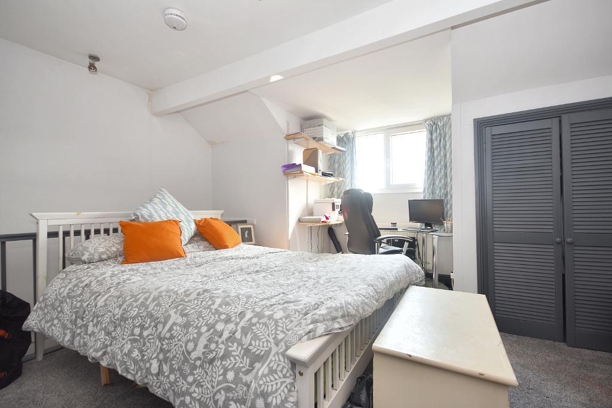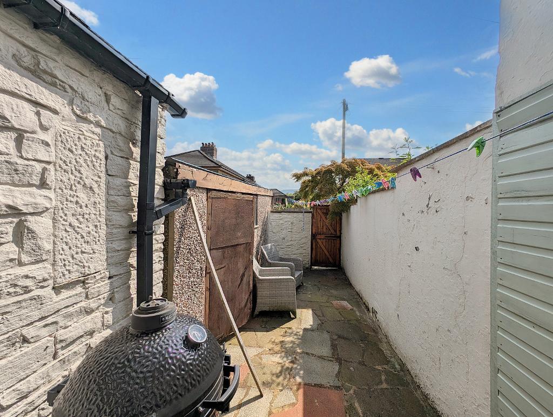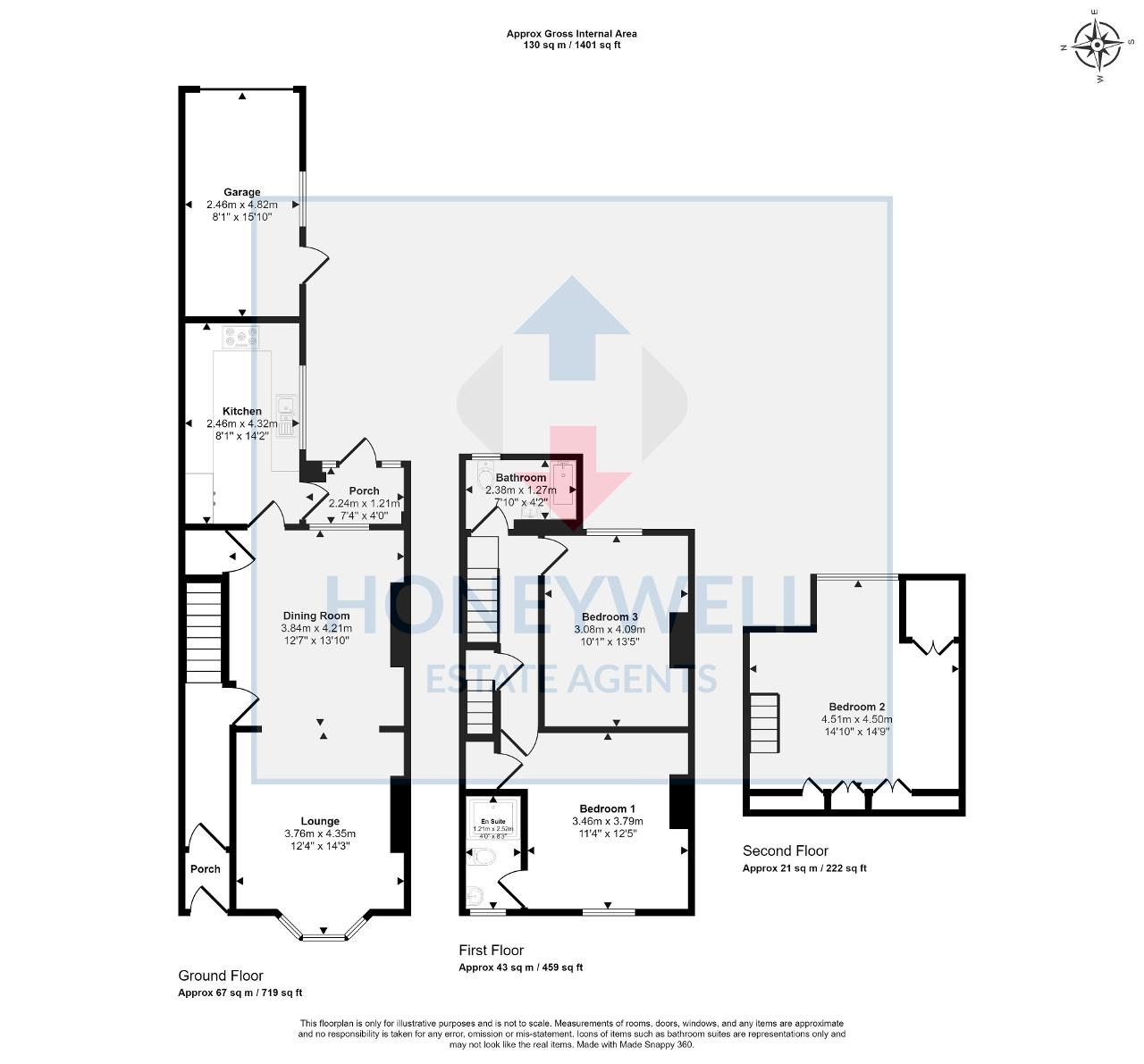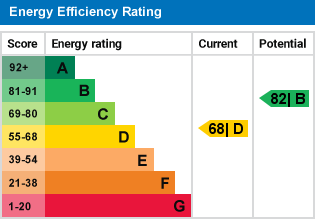Pimlico Road, Clitheroe, BB7
3 Bed Terraced - £224,950 - Sold
Situated a short walk from Clitheroe town centre, this garden fronted, bay fronted, character terrace property offers well-presented accommodation throughout.
Accommodation comprises an entrance porch, hallway, spacious lounge open to dining room, fitted kitchen, two first floor double bedrooms (the master enjoying a 3-piece en-suite), house bathroom and a large converted attic bedroom which offers outlooks towards Pendle Hill.
The property benefits from an enclosed rear yard and an attached garage with power and light.
- Large stonebuilt terrace property
- Open-plan living/dining room
- Much sought after location
- Gas CH & UPVC double glazing
- 3 bedrooms, master en-suite
- 3-piece bathroom with shower
- Attached garage to rear
- 118 m2 (1,270 sq ft) approx.
Ground Floor
Entrance porch: With a UPVC external door and glazed internal door to:
Hallway: With feature ceiling arch and staircase to the first floor landing.
Lounge: 3.8m x 4.4m (12'4" x 14'3"); with feature bay window, multi-fuel stove in a feature surround, television point and open to:
Dining room: 3.8m x 4.2m (12'7" x 13'10"); with understairs storage cupboard.
Fitted kitchen: 2.5m x 4.3m (8"1" x 14"2"); with a range of fitted base and matching wall storage cupboards with complementary work surface, built-in appliances including fridge-freezer, dishwasher, electric oven and grill, 5-ring gas hob with extractor hood over, plumbed and drained for an automatic washing machine, one-and-a-half bowl sink unit, low voltage lighting and tiled floor.
Lean-to: 2.2m x 1.2m (7'4" x 4'0"); with a tiled floor and glazed external door to the rear yard.
First Floor
Landing: With staircase to the second floor.
Bedroom one: 3.5m x 3.8m (11"4" x 12"5"); with built-in wardrobe to one wall and television point.
En-suite shower room: 3-piece white suite comprising a low level w.c., pedestal wash-hand basin, corner shower enclosure with plumbed shower and heated towel rail.
Bedroom three: 3.1m x 4.1m (10"1" x 13"5").
Bathroom: 3-piece white suite comprising a low level w.c., pedestal handwash basin and a panelled bath with plumbed shower over, part-tiled walls.
Second Floor
Bedroom two: 4.5m x 4.5m (14"10" x 14"9"); with dormer window with outlooks towards Pendle Hill, built-in under eaves storage space and television point.
Exterior
Outside:
To the front of the property is a low maintenance front garden with wrought iron fencing and gate. To the rear of the property is low maintenance enclosed yard.
ATTACHED GARAGE: 2.5m x 4.8m (8"1" x 15"10"); with up-and-over door, power and light points.
HEATING: Gas fired hot water central heating system complemented by double glazed windows in UPVC frames throughout.
SERVICES: Mains water, electricity, gas and drainage are connected.
COUNCIL TAX BAND C.
EPC: The energy efficiency rating for this property is D.
VIEWING: By appointment with our office.
