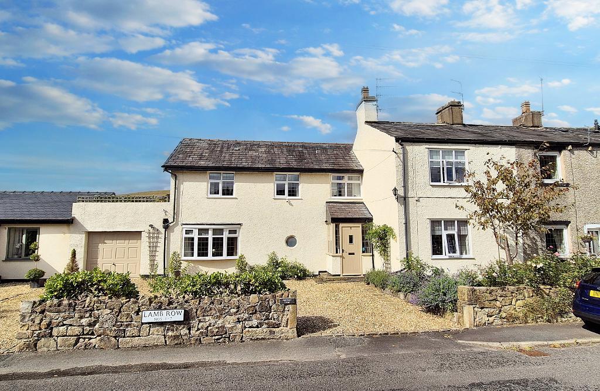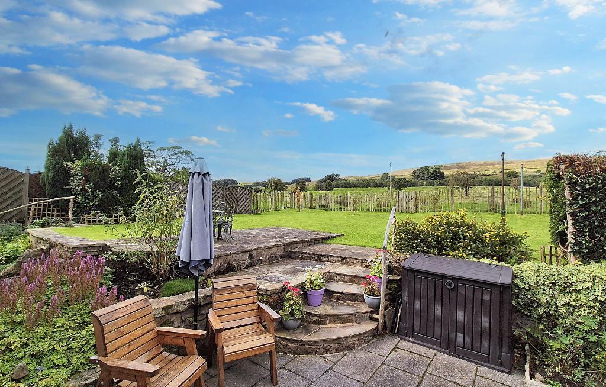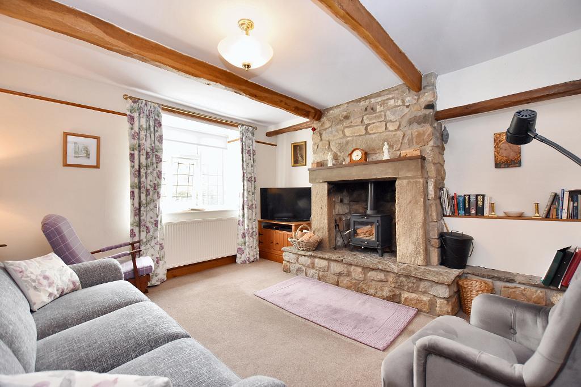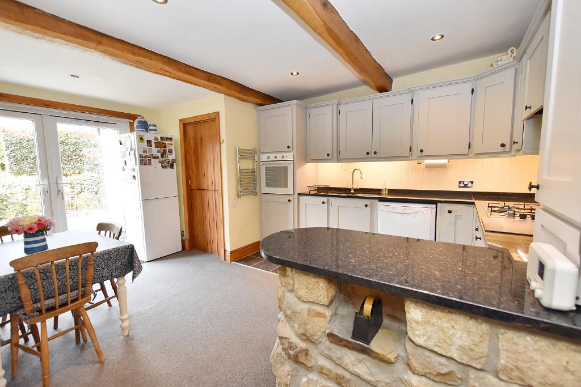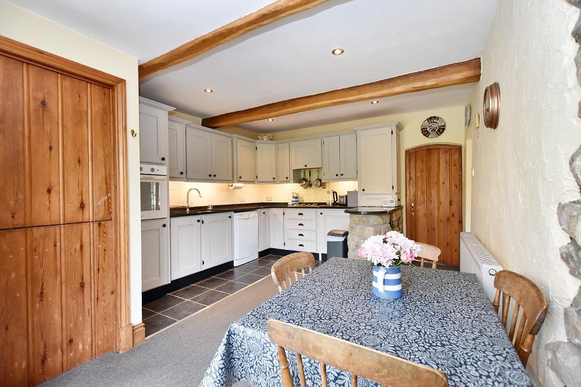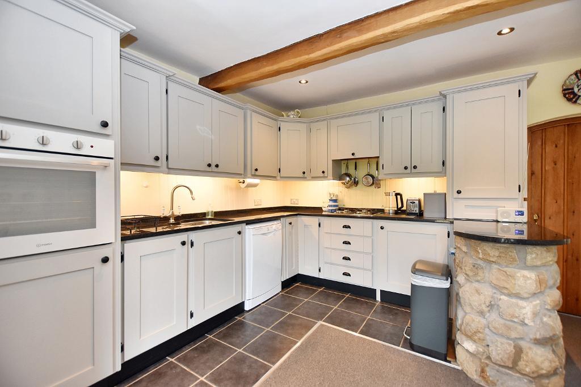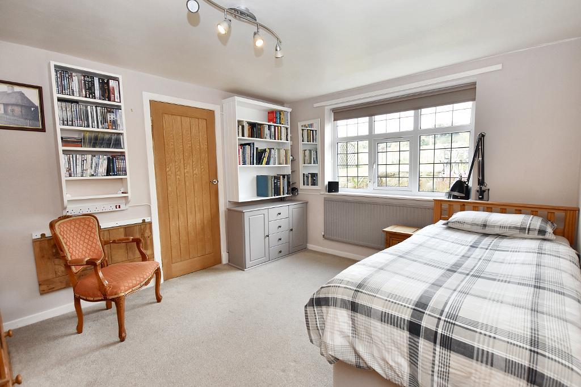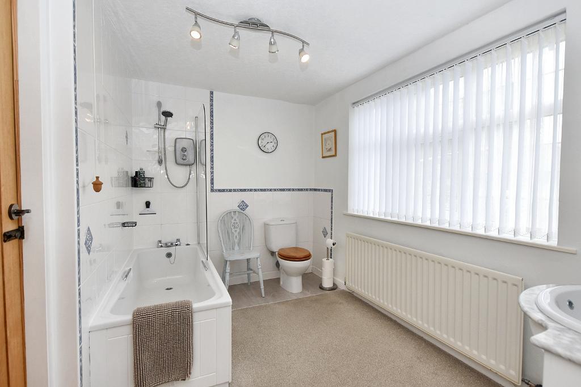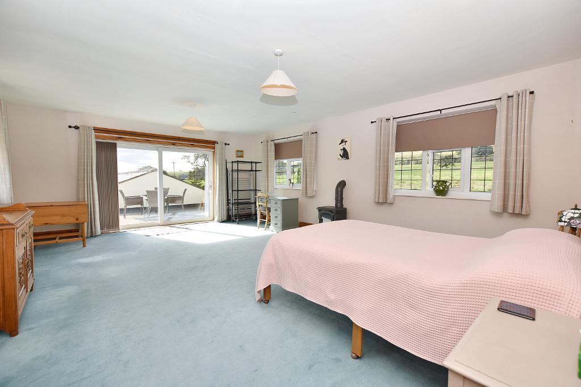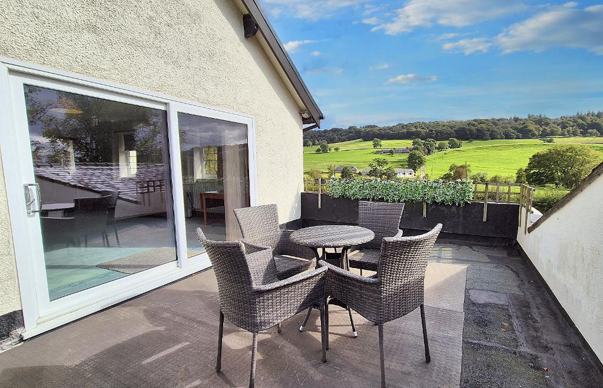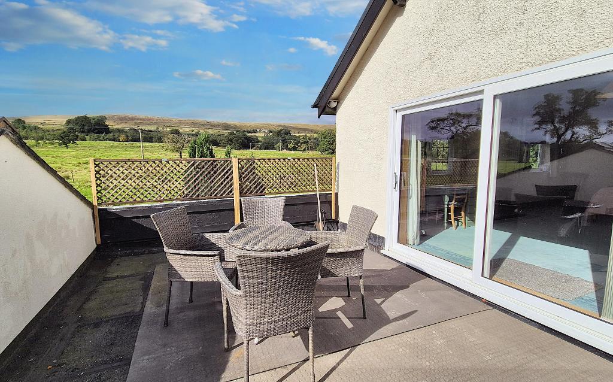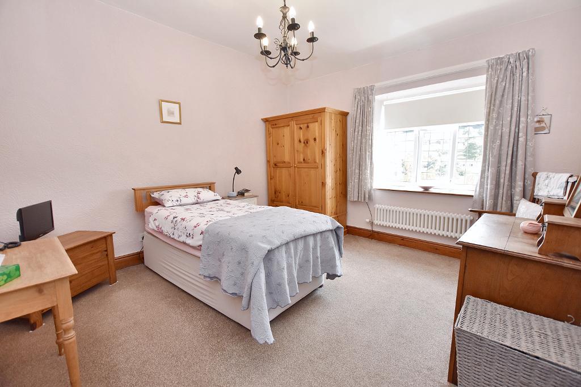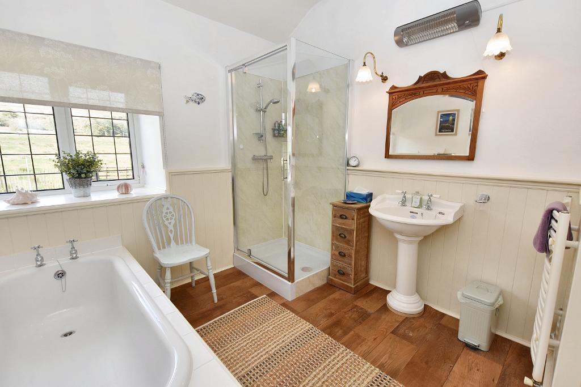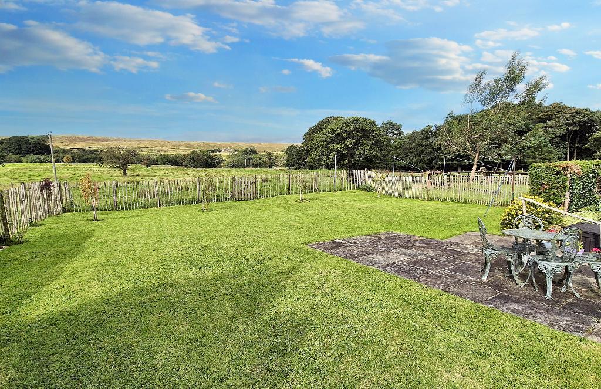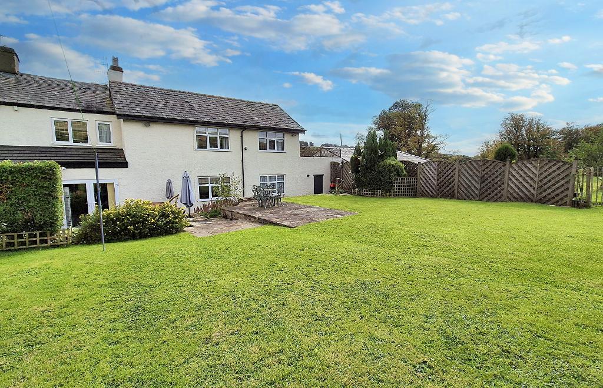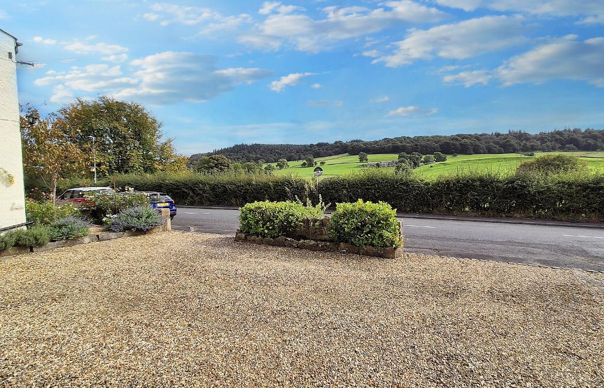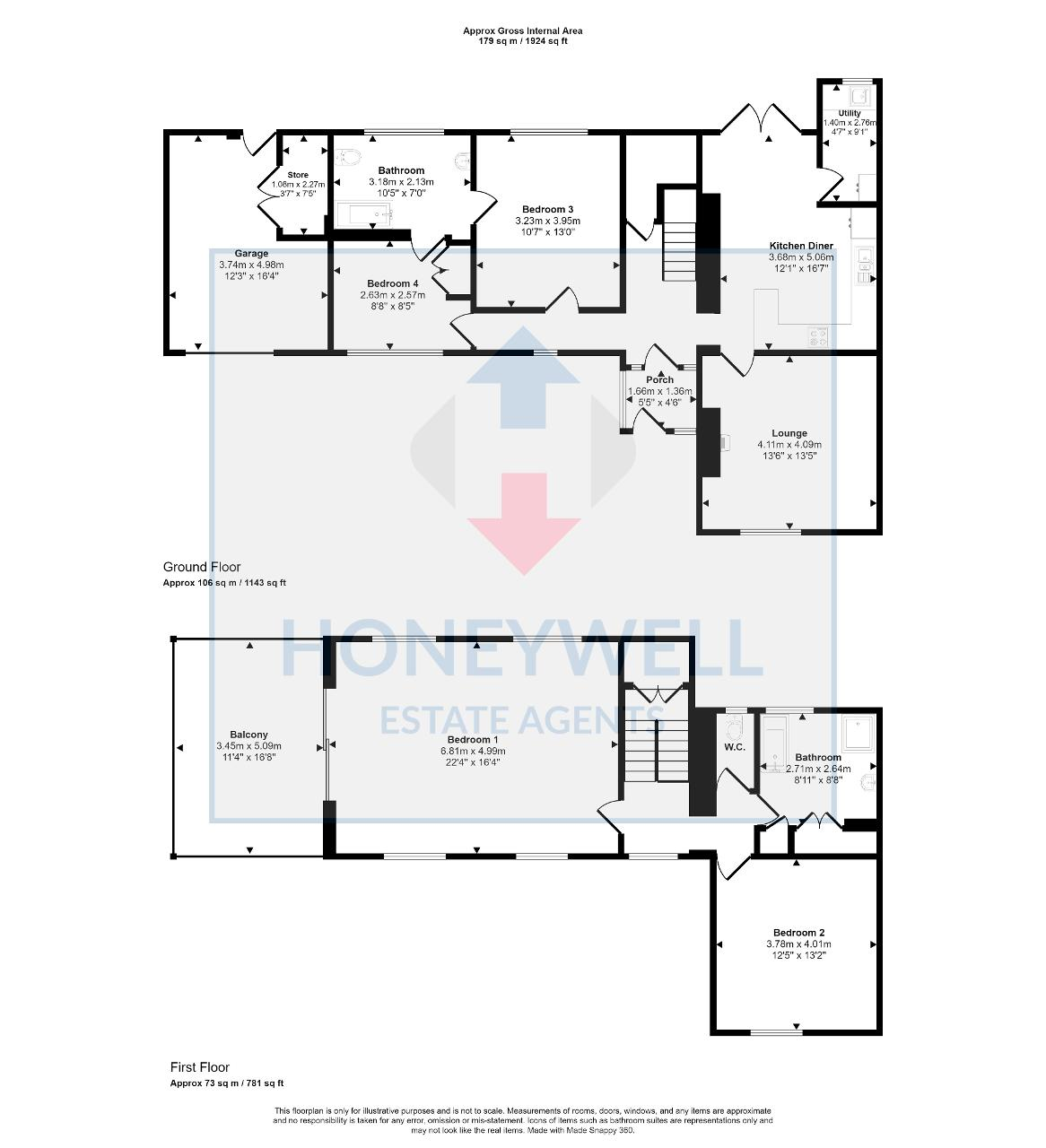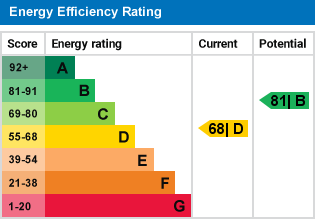Lamb Row, Sabden, BB7
4 Bed Cottage - £435,000 - Under Offer
A large family-sized cottage which offers fantastic flexible accommodation with views of open countryside from every window. The house has been extended to the side and provides bedrooms and bathrooms on both floors.
The hallway leads to a lounge with feature stone fireplace with multi-fuel stove. There is a dining kitchen with granite work surfaces and utility room. At the opposite end of the house are two bedrooms with a Jack and Jill en-suite bathroom. Upstairs, the master bedroom is huge with four windows making the most of the views and patio doors leading to a fabulous balcony which offers views to the front and rear. The first floor also has another double bedroom, a bathroom and separate w.c.
Externally there is a large gravelled driveway provide ample parking and an attached singe garage. At the rear there is a good-sized lawned garden which adjoins open fields. Viewing is essential.
- Large cottage with open views
- Lounge & dining kitchen
- Ample parking & garage
- Surrounded by countryside
- 4 bedrooms & 2 bathrooms
- Stunning balcony with views
- Good-sized lawned rear garden
- 158m2 (1,701 sq ft) approx. plus garage
Ground Floor
Entrance porch: With tiled floor and half-glazed door to:
Hallway: With return staircase to first floor with large understairs storage cupboard and storage cupboards on the half-landing.
Lounge: 4.1m x 4.1m (13"6" x 13"5"); with views of open countryside, feature stone chimney breast housing multi-fuel cast iron stove sat on stone flagged hearth, television point and exposed beams.
Dining kitchen: 3.7m x 5.1m (12"1" x 16"7"); with fitted grey shaker style wall and base units with black granite work surface and under unit lighting, built under one-and-a-half bowl stainless steel sink unit with mixer tap, integrated electric fan oven, 4-ring gas hob with extractor over, plumbing for a dishwasher, feature exposed beams, glazed PVC French doors opening to rear garden and open views.
Utility room: 1.4m x 2.8m (4"7" x 9"1"); with base cupboards, Belfast sink unit with granite work surface and plumbing for a washing machine.
Bedroom three: 3.2m x 4.0m (10"7" x 13"0"); with open views and outlooks across the rear garden.
Jack and jill bathroom: 3-piece white suite comprising low suite w.c. with push button flush, vanity wash-hand basin with chrome mixer tap with marble top and storage cupboard under, panelled bath with chrome mixer tap and electric shower over, glass shower screen, part-tiled walls and chrome heated ladder style towel rail.
Bedroom four: 2.6m x 2.6m (8"8" x 8"5"); with fitted wardrobe with hanging and open views to the front.
First Floor
Landing: With window to front elevation.
Bedroom one: 6.8m x 5.0m (22'4" x 16'4"); a huge master bedroom with 2 windows to front and 2 windows to rear elevation making the most of the excellent views, cast iron gas fired stove (not currently in use) sat on a tiled hearth, sliding PVC patio doors leading to balcony which offers an excellent seating area with surrounding views.
Bedroom two: 3.8m x 4.0m (12"5" x 13"2") with open view.
Bathroom: 3-piece white suite comprising pedestal wash-hand basin, panelled bath and a corner shower enclosure with fitted shower, tongue and groove walls to dado height, ladder style towel rail and large fitted storage cupboards.
Separate w.c.: With low suite w.c. with push button flush.
Exterior
Outside:
To the front is a large gravelled driveway providing ample car parking. There is an ATTACHED SINGLE GARAGE measuring 3.7m x 5.0m (12"3" x 16"4") with up-and-over door, power, light and personal door to the rear.
To the rear there is a good-sized enclosed rear garden with patio area and steps up to a large lawn with planting borders. The rear garden adjoins open fields.
HEATING: Gas fired hot water central heating system complemented double glazed windows. The boiler was installed in 2017.
SERVICES: Mains water, electricity, gas and drainage are connected.
TENURE: Leasehold with the remainder of a 999 year lease from 1848.
COUNCIL TAX BAND D.
EPC: The energy efficiency rating of the property is D.
VIEWING: By appointment with our office.
