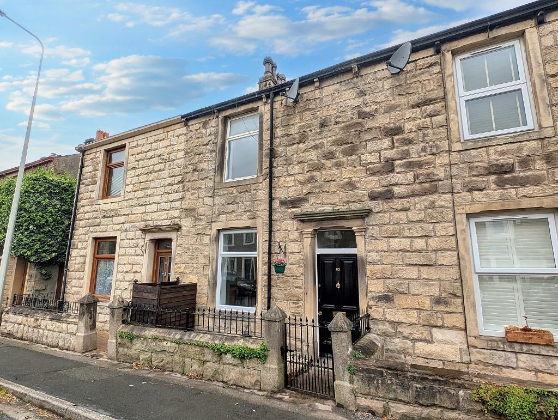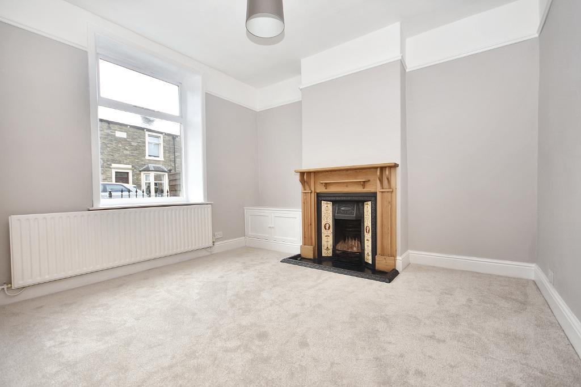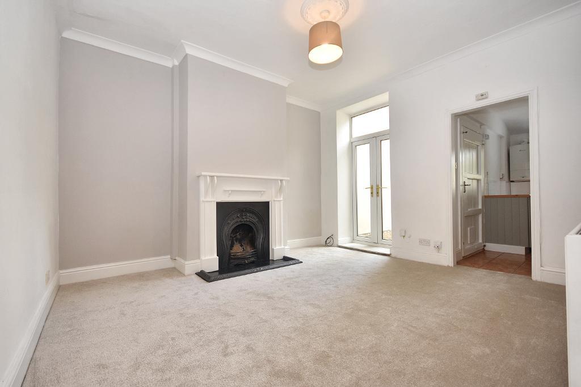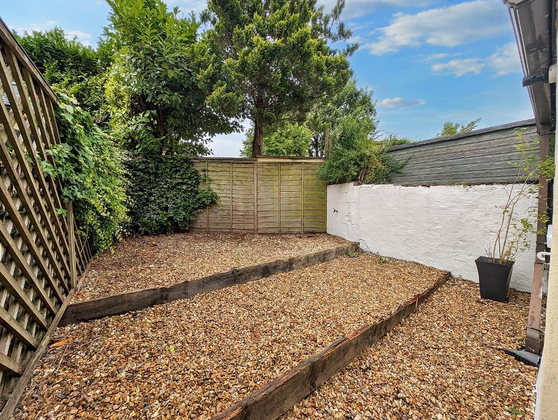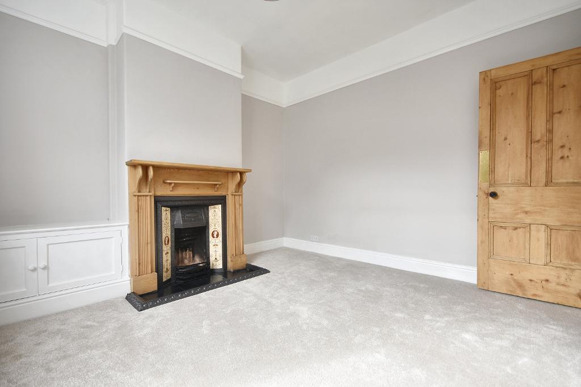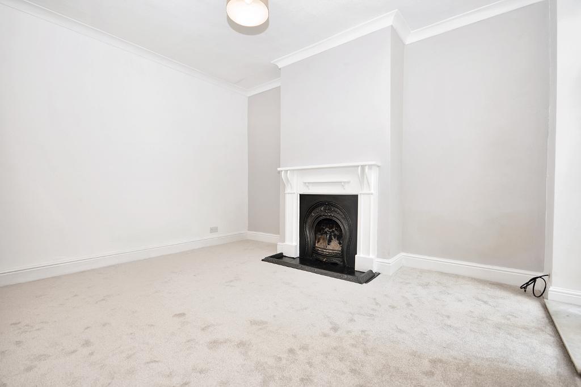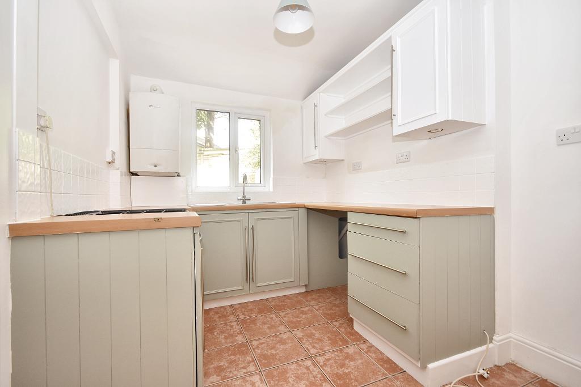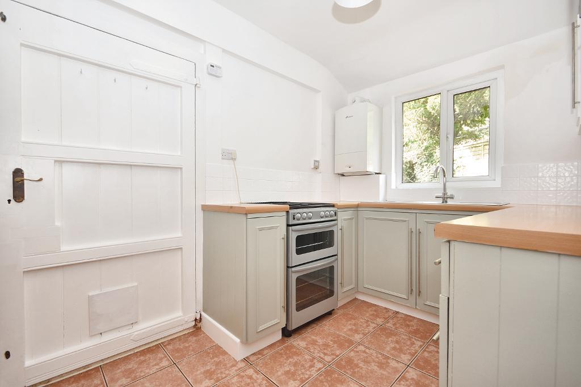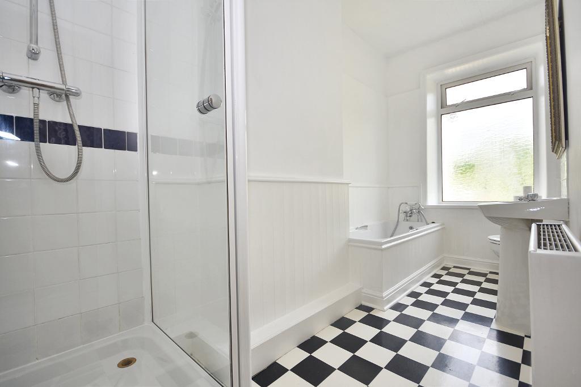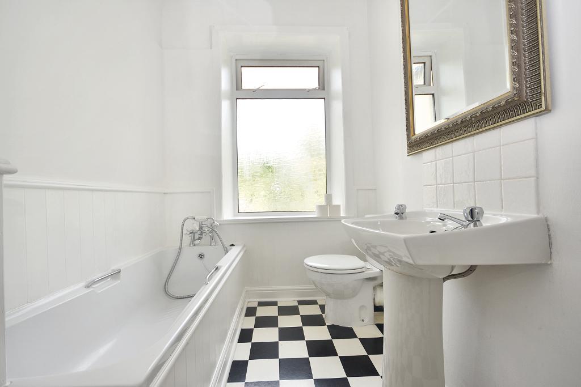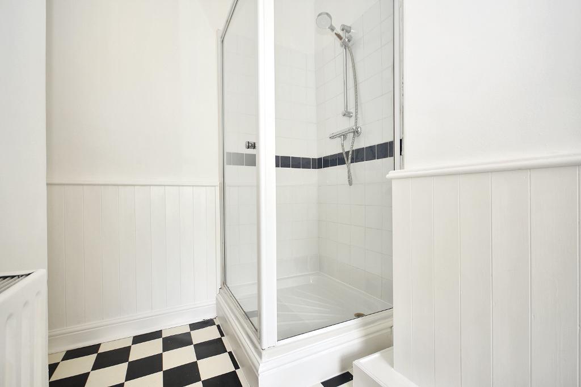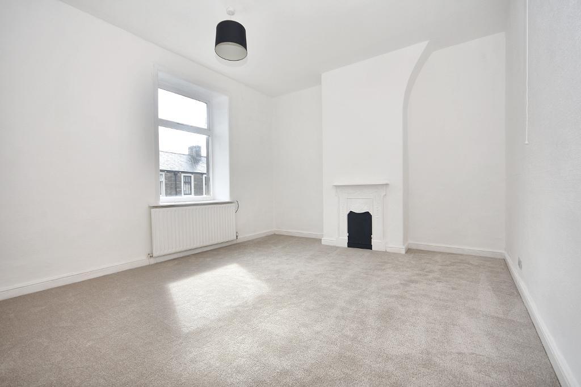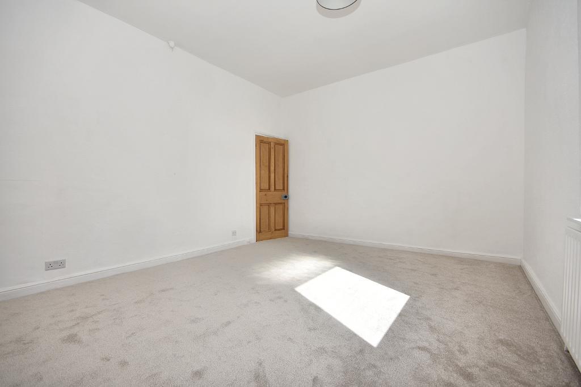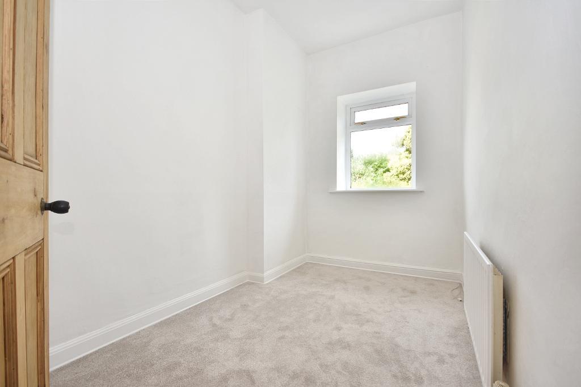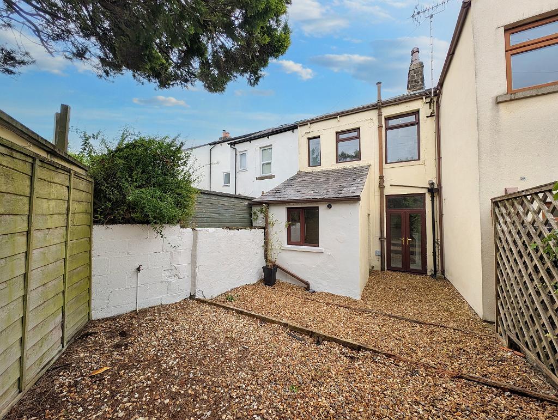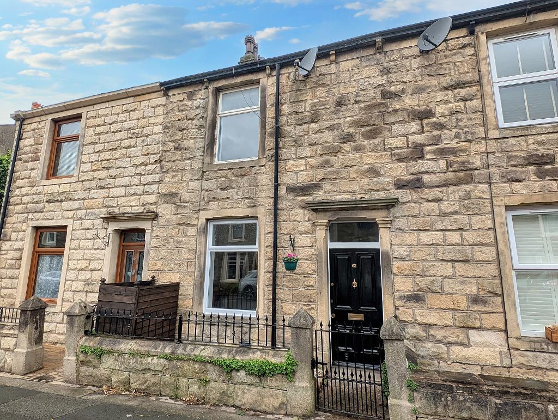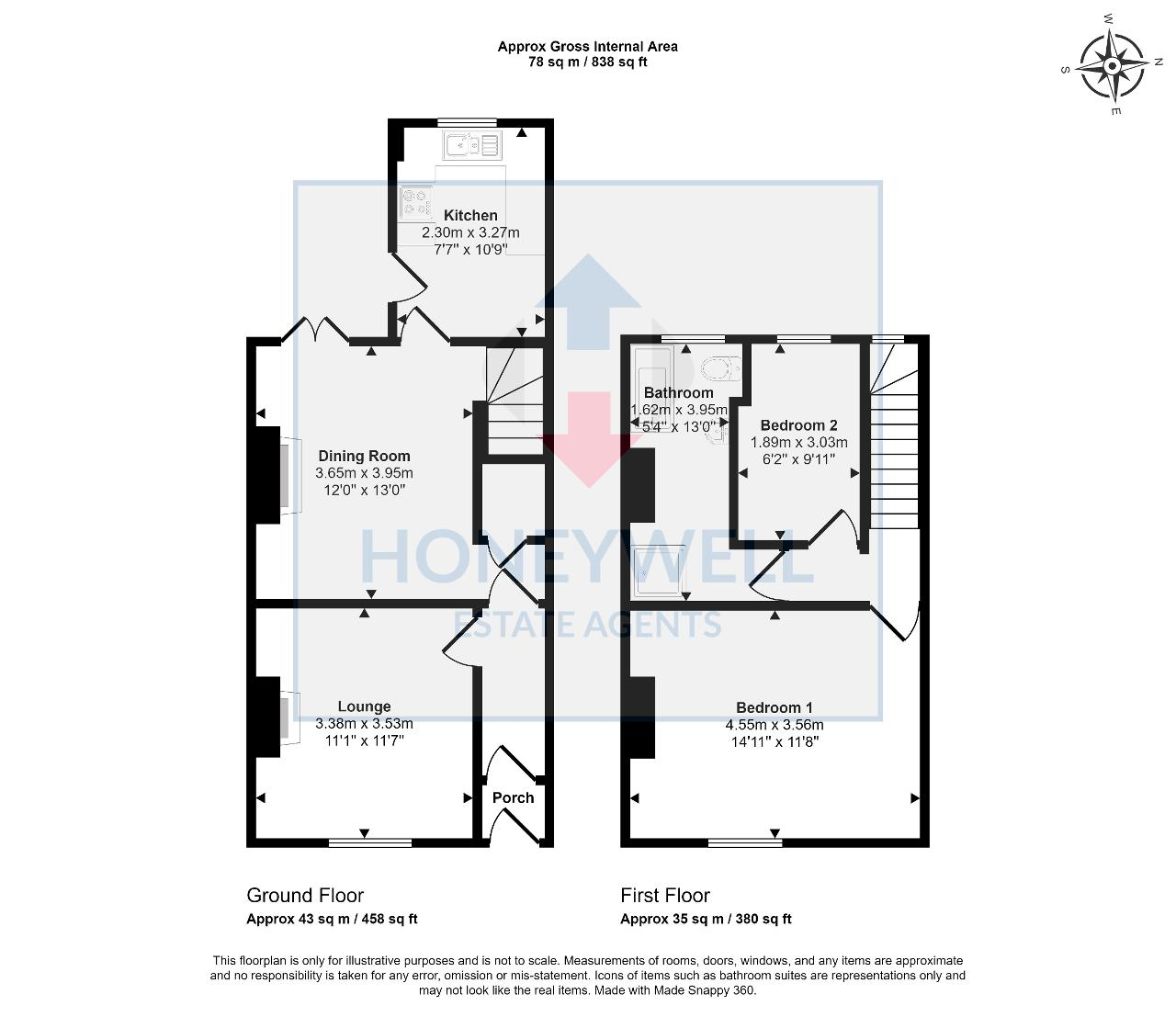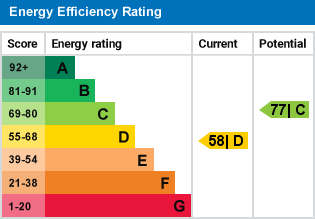Pimlico Road, Clitheroe, BB7
2 Bed Terraced - £179,950 - Sold
Situated a short distance from Clitheroe town centre and its ever growing number of amenities, this attractive garden fronted stonebuilt terrace provides bright and attractive accommodation throughout. The property has been freshly decorated and carpeted.
Accommodation comprises an entrance porch, hallway, lounge, dining room with patio doors, fitted kitchen, two first floor bedrooms and a spacious 4-piece bathroom with shower.
The property also enjoys a rear yard area which is low maintenance and not overlooked.
- Attractive stonebuilt terrace
- Lounge, dining room & kitchen
- Much sought after area of Clitheroe
- Gas CH & UPVC double glazing
- 2 bedrooms, 4-piece bathroom
- Presented to a high standard
- Close to the town centre
- 78 m2 (838 sq ft) approx.
Ground Floor
Entrance porch: With wood external door, tiled flooring and glazed internal door.
Entrance hallway:
Lounge: 3.4m x 3.5m (11'1" x 11'7"); with fireplace and meter cupboards.
Dining room: 3.7m x 4.0m (12'0" x 13'0"); with fireplace, understairs storage cupboard, staircase to the first floor landing, television point, and UPVC patio doors to the rear garden.
Kitchen: 2.3m x 3.3m (7"7" x 10"9"); with a range of base and wall level storage cupboards with complementary work surfaces, gas cooker point, space for fridge-freezer, plumbed and drained for an automatic washing machine, wall-mounted combination central heating boiler, part-tiled walls, tiled floor and external door to the rear yard.
First Floor
Landing:
Bedroom one: 4.6m x 3.6m (14"11" x 11"8"); with television and telephone points.
Bedroom two: 1.9m x 3.0m (6"2" x 9"11").
Bathroom: With a 4-piece suite in white comprising a low level w.c., pedestal wash-hand basin, panelled bath with shower mixer tap and corner shower enclosure with plumbed shower.
Exterior
Outside:
To the front of the property is an attractive walled forecourt with wrought iron railing, gate and bin store. To the rear of the property is a low maintenance gravelled rear yard with access around the side of the terrace.
HEATING: Gas fired hot water central heating system complemented by double glazed windows in a mixture of wooden and UPVC frames.
SERVICES: Mains water, electricity, gas and drainage are connected.
COUNCIL TAX BAND B.
EPC: The energy efficiency rating for this property is D.
