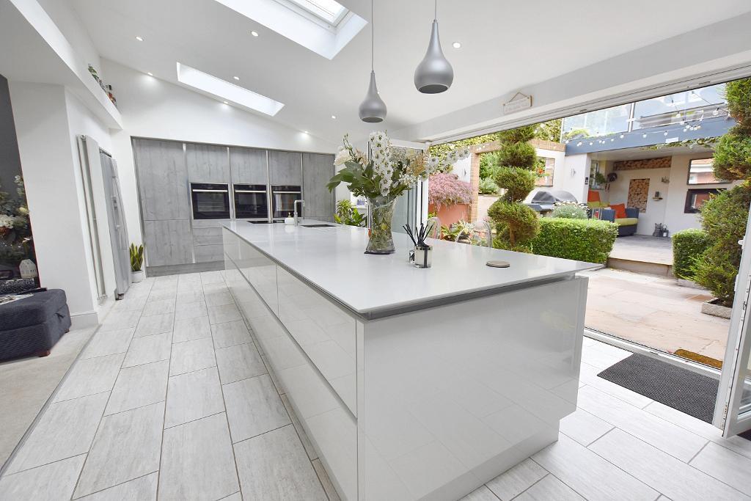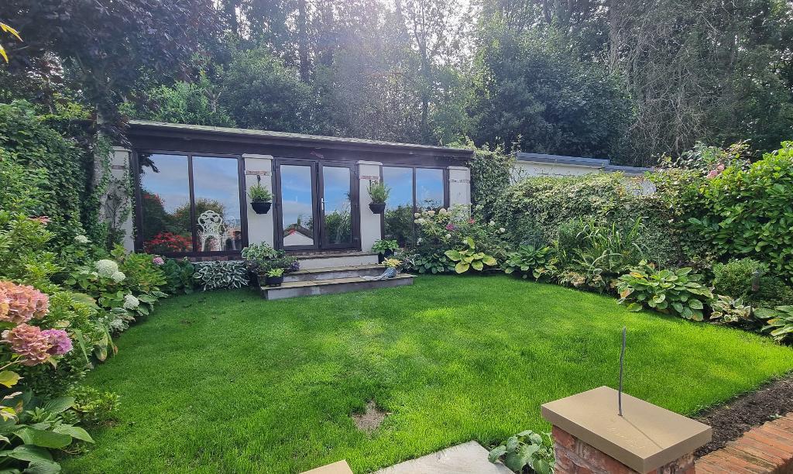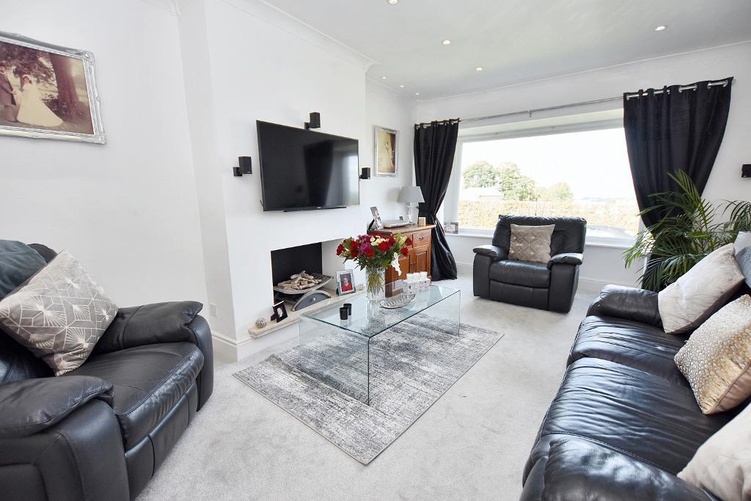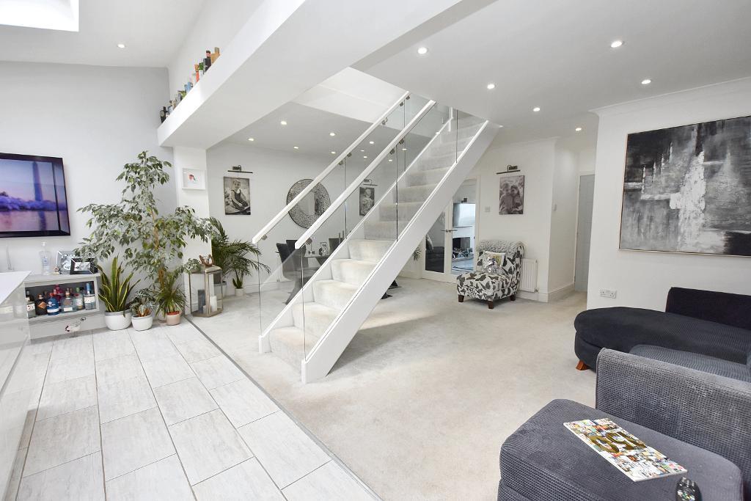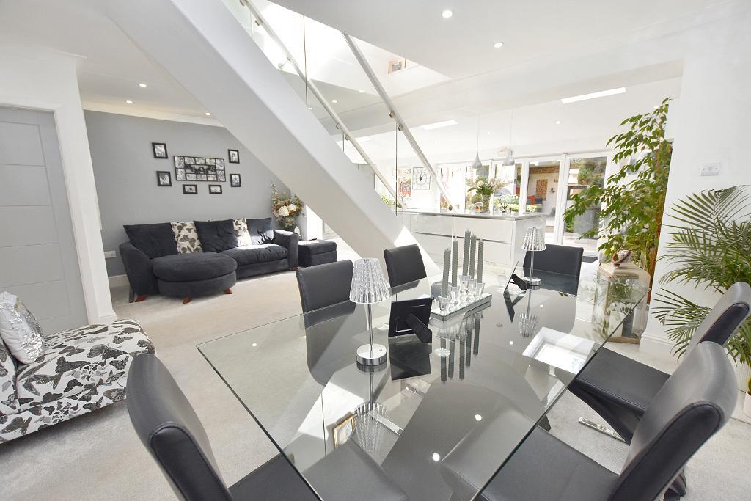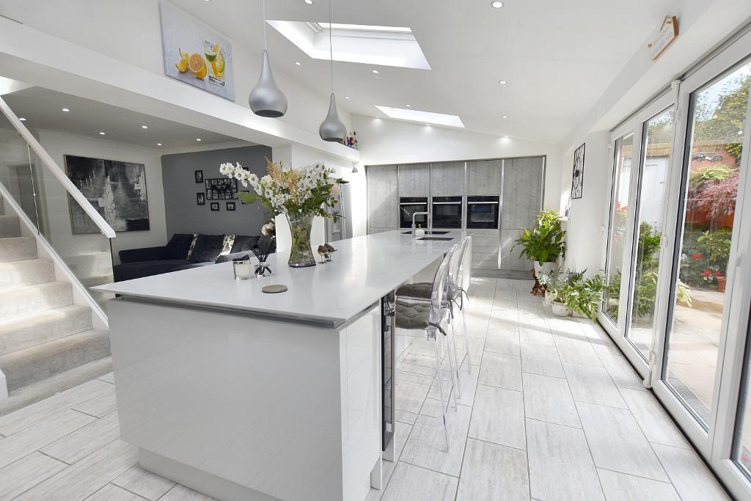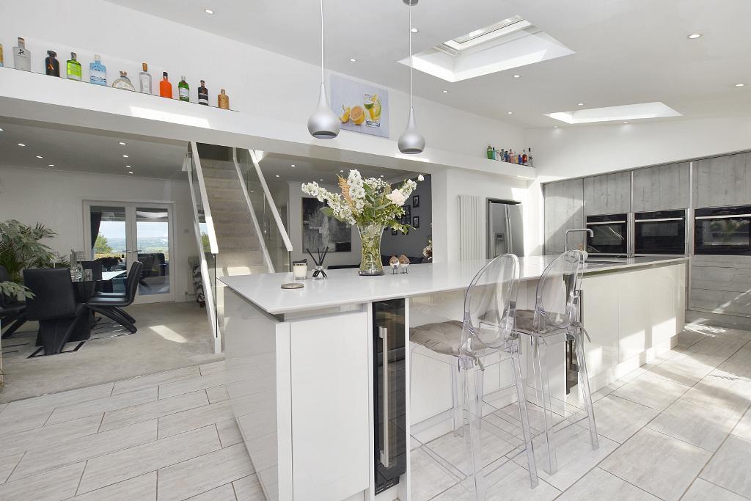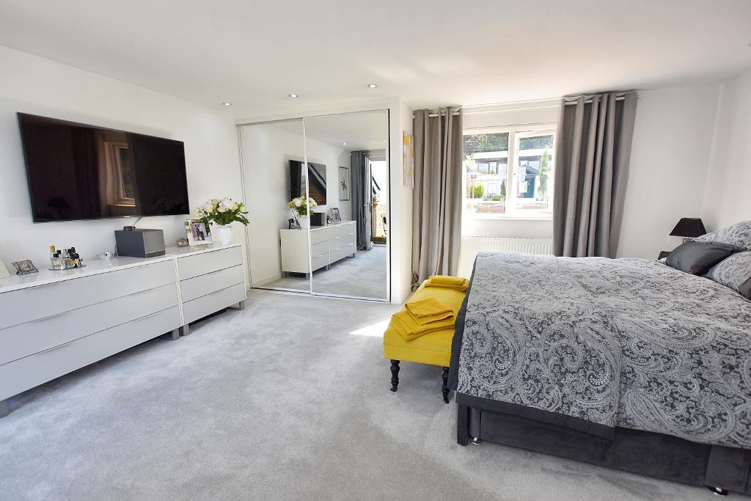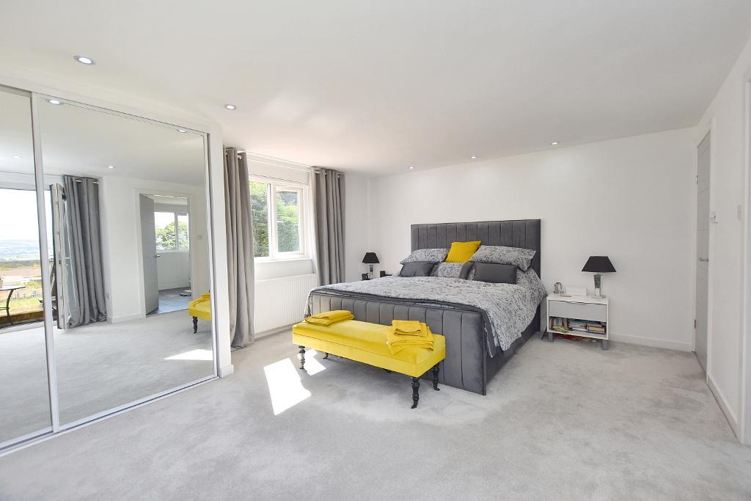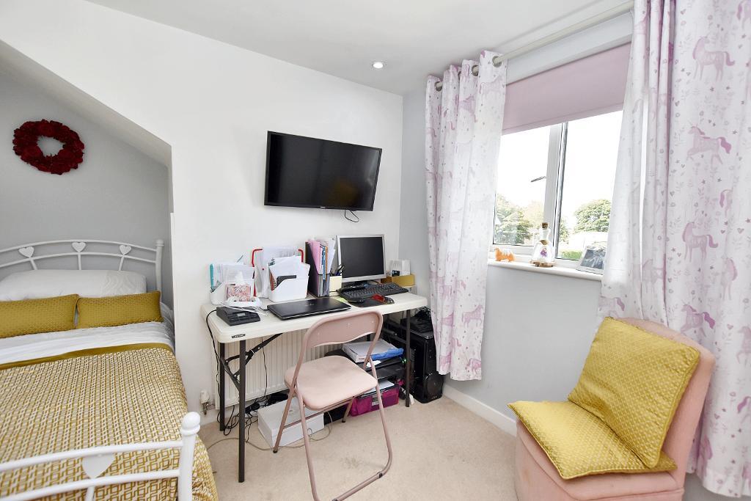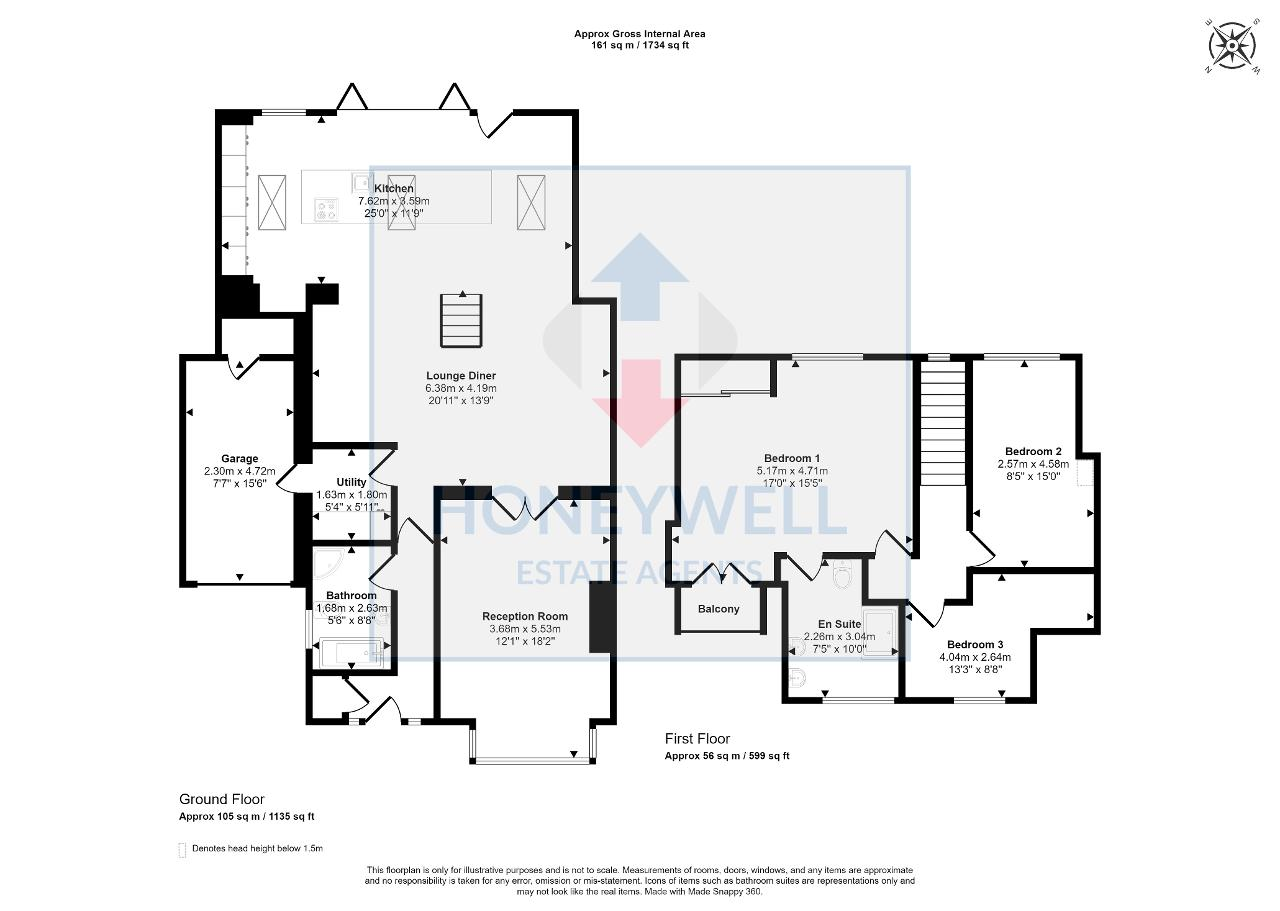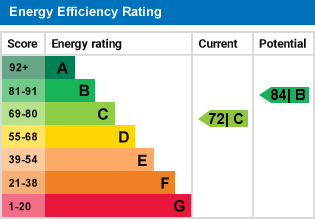St Marys Drive, Langho, BB6
3 Bed Semi-Detached - £379,950 - Sold
A stunning semi-detached house which has been extended to the side and rear to create a modern spacious family house with great open-plan living with bi-fold doors opening onto a stunning garden space. The house sits on an elevated plot with outlooks across the school playing fields with views toward Stonyhurst College and Hurst Green. The house offers large living space with a lounge to the front and large open-plan combined living area, dining space and kitchen with huge central island unit to the rear. The ground floor also has a 4-piece bathroom, utility room and integral garage. The central feature staircase with glass balustrade leads to the first floor which has three bedrooms including a large master suite with French doors opening onto a balcony plus a good-sized 4-piece en-suite.
The bi-fold doors lead to a fantastic garden which has been cleverly created into different sections providing various great entertaining spaces for all weathers. The first level has a covered stone patio with feature lighting and fireplace. The second tier has a decked patio area with glass balustrade and another fireplace. A covered gateway leads to a third tier with lawn and a brilliant detached outbuilding with covered indoor garden and separate games room with bar and cast iron stove.
There is much more to this house than meets the eye. Early viewing is recommended.
- Large extended semi-detached house
- Views to the front towards Stonyhurst
- 3 bedrooms, 1 with en-suite & balcony
- Garage & superb outbuilding
- Stunning open-plan living kitchen
- Fantastic garden with different areas
- Contemporary kitchen with bi-folds
- 150m2 (1,615 sq ft) approx. plus garage
Ground Floor
Entrance hallway: Through PVC front door with cloaks storage cupboard housing Vaillant combination central heating boiler, coved cornicing, recessed spotlighting and laminate flooring.
Lounge: 3.7m x 5.5m (12"1" x 18"2"); with elevated views across the school playing fields towards Hurst Green and Stonyhurst College, inset fireplace with fitted gas fire, television point, coved cornicing, recessed spotlighting and glazed double doors to:
Large open-plan living dining kitchen:
6.4m x 4.2m + 7.6m x 3.6m (20"11" x 13"9" + 25"0" x 11"9"); large extended room with seating area and dining area separated by a feature central staircase with glass balustrade. To the rear is a large open-plan kitchen with glazed bi-fold doors opening onto the rear garden, pitched ceiling with Velux windows and recessed spotlighting.
Modern two-toned contemporary handleless kitchen with a wall-to-wall bank of tall units housing 2 Neff fan ovens with hide-and-slide doors and microwave combination oven with plate warming drawer, large central island unit with Corian work surface with stainless steel sink unit with draining board carved into the work surface, Quooker boiling water tap, 4-ring Neff induction hob, pan drawers and storage and breakfast bar, integrated dishwasher, tiled floor and recessed spotlighting.
Bathroom: 4-piece white suite comprising low-suite w.c. with push button flush, pedestal wash-hand basin with chrome mixer tap, panelled bath with central chrome taps, corner shower enclosure with thermostatic shower, part-tiled walls, tiled floor and chrome heated ladder style towel rail.
Utility room: 1.6m x 1.8m (5'4" x 5'11"); with built-in storage cupboards, laminate work surface, space for a dryer, plumbing for a washing machine and door to integral garage.
First Floor
Landing:
Bedroom one: 5.2m x 4.7m (17"0" x 15"5"); a large double bedroom with window overlooking the rear garden and glazed French doors to the front opening onto a balcony which offers excellent views towards Stonyhurst College.
En-suite shower room: 4-piece suite comprising low suite w.c. with push button flush, double vanity wash-hand basin with wall-mounted chrome mixer taps, storage cupboards under and large vanity mirror over, walk-in shower with fixed glass panel and ceiling mounted showerhead. Ladder style towel rail, tiled floor, part-tiled walls and recessed spotlighting.
Bedroom two: 2.6m x 4.6m (8"5" x 15"0").
Bedroom three: 4.0m x 2.6m (13"3" x 8"8").
Exterior
Outside:
To the front of the property is a lawned garden with planting borders and a side driveway providing parking for 2 cars leading to INTEGRAL GARAGE with electrically operated roller door with power, light and a storage room to the rear.
To the rear of the property is a stunning 3-tier garden which is ideal for entertaining in all weathers. The first tier, adjacent to the kitchen, has a large covered patio area with feature fireplace and lighting. Stone steps to the side lead to a second tier with decked patio area with glass balustrade and feature central fireplace. A covered archway with double gates leads to the third tier with an attractive lawned garden area with well-stocked planting borders which leads to a DETACHED OUTBUILDING. The left half of the outbuilding provides a covered garden area with patio, ideal for growing plants and shrubs which need to be protected from the British weather. The right half offers a fantastic bar and games area with cast iron stove.
HEATING: Gas fired hot water central heating system complemented by double glazing.
SERVICES: Mains water, electricity, gas and drainage are connected.
TENURE: Freehold.
COUNCIL TAX BAND C.
EPC: The energy efficiency rating of the property is C.
