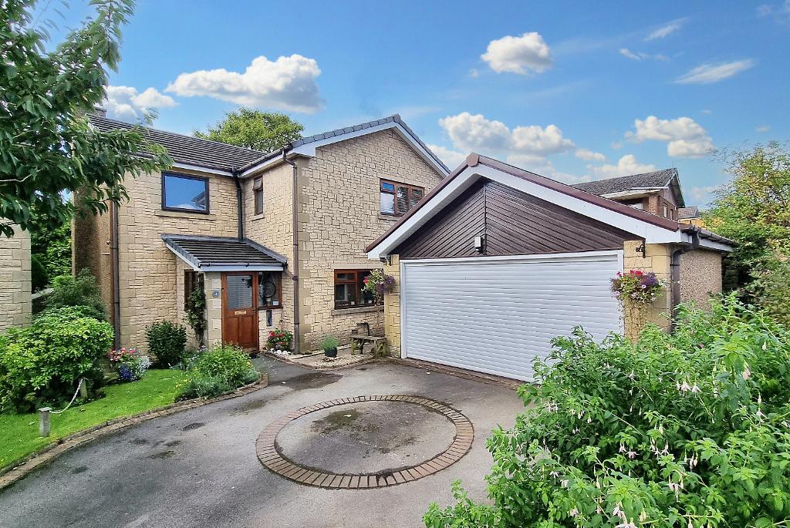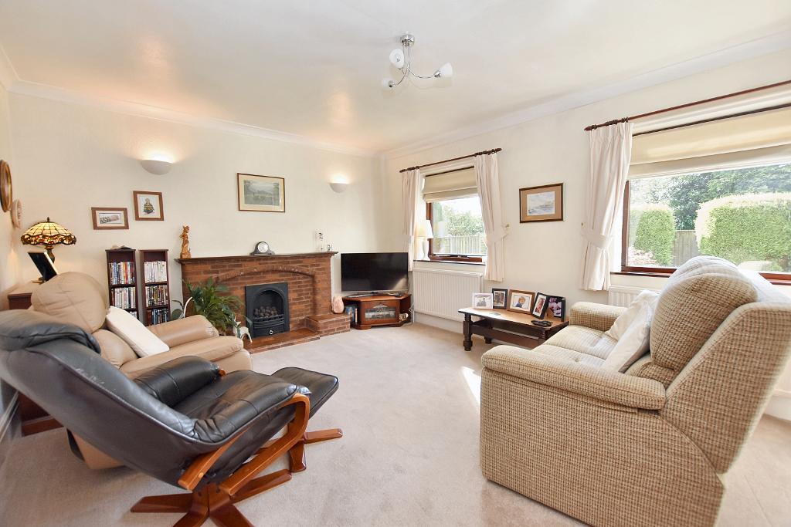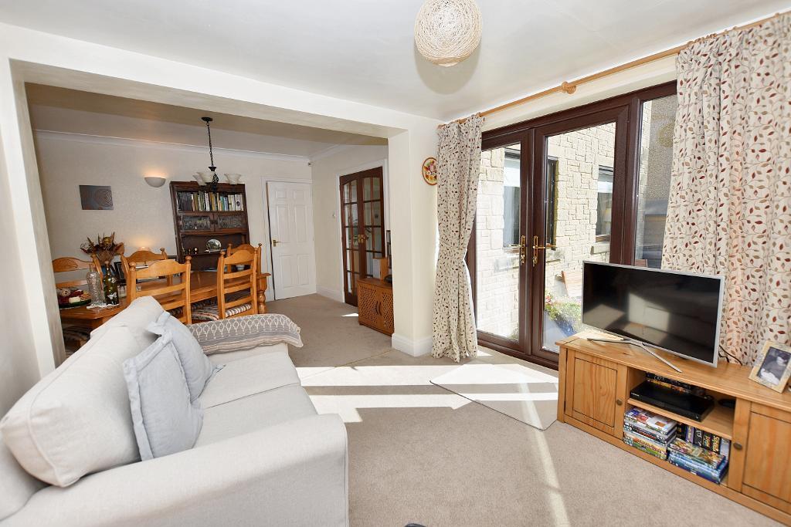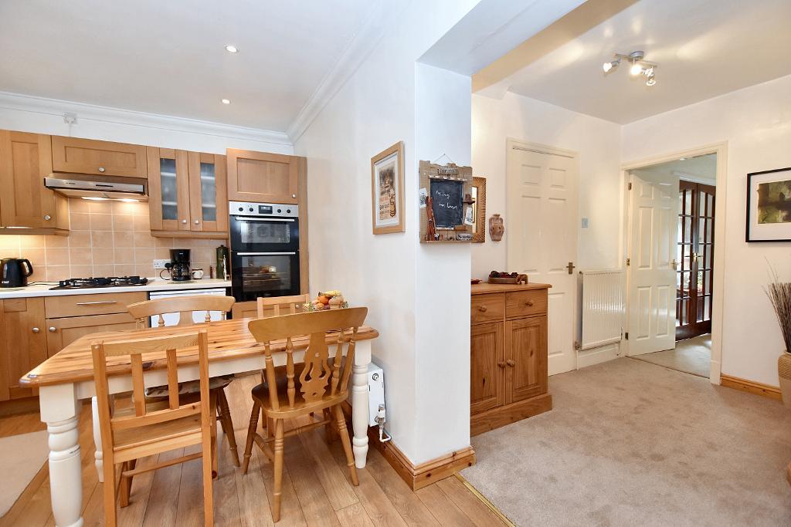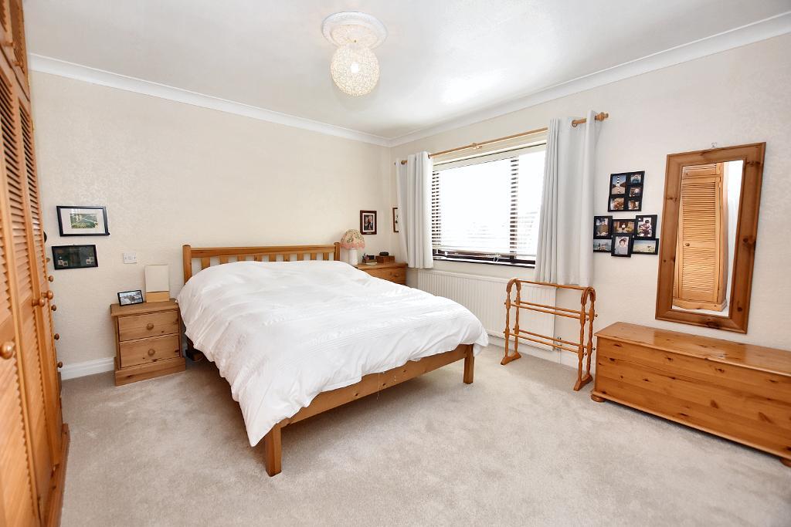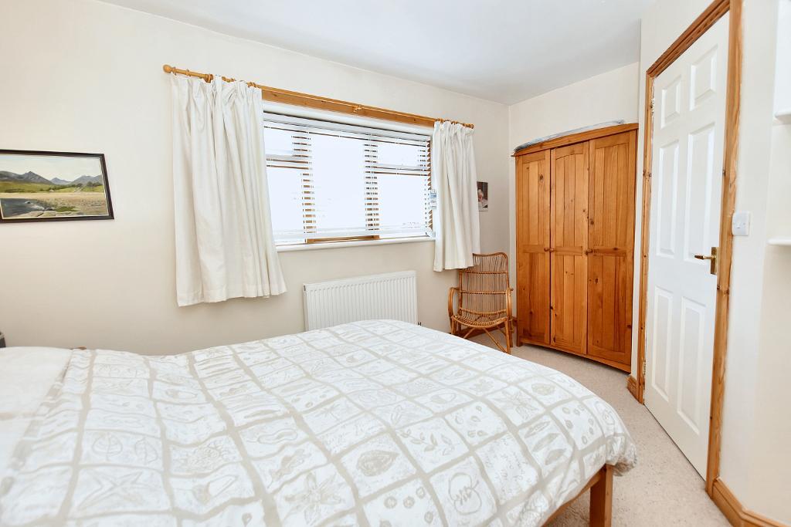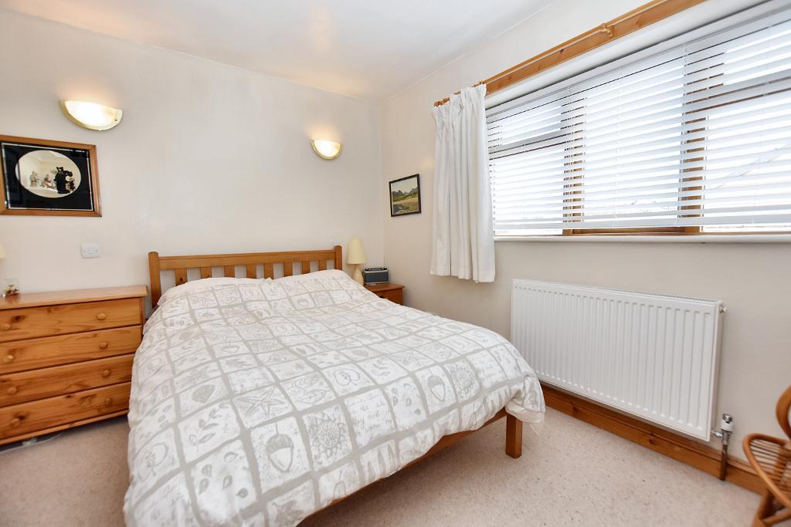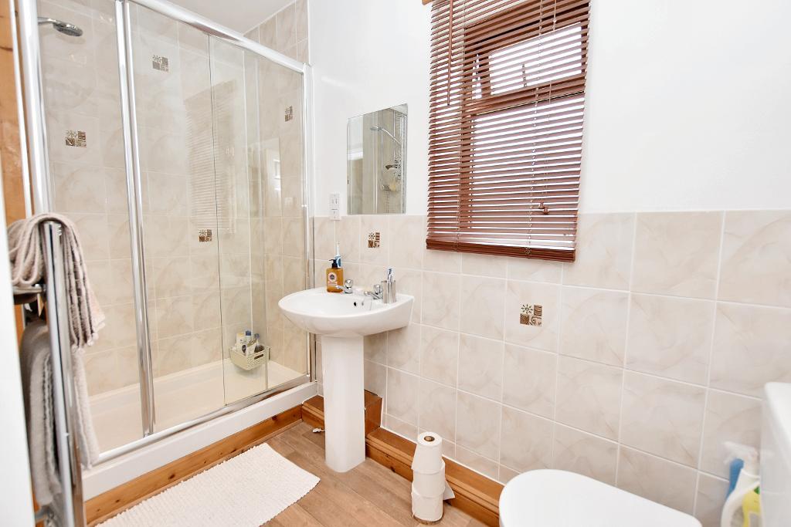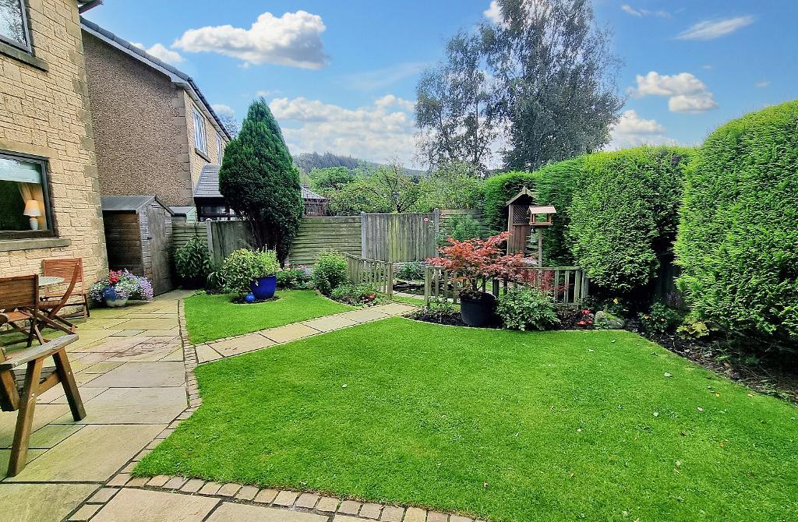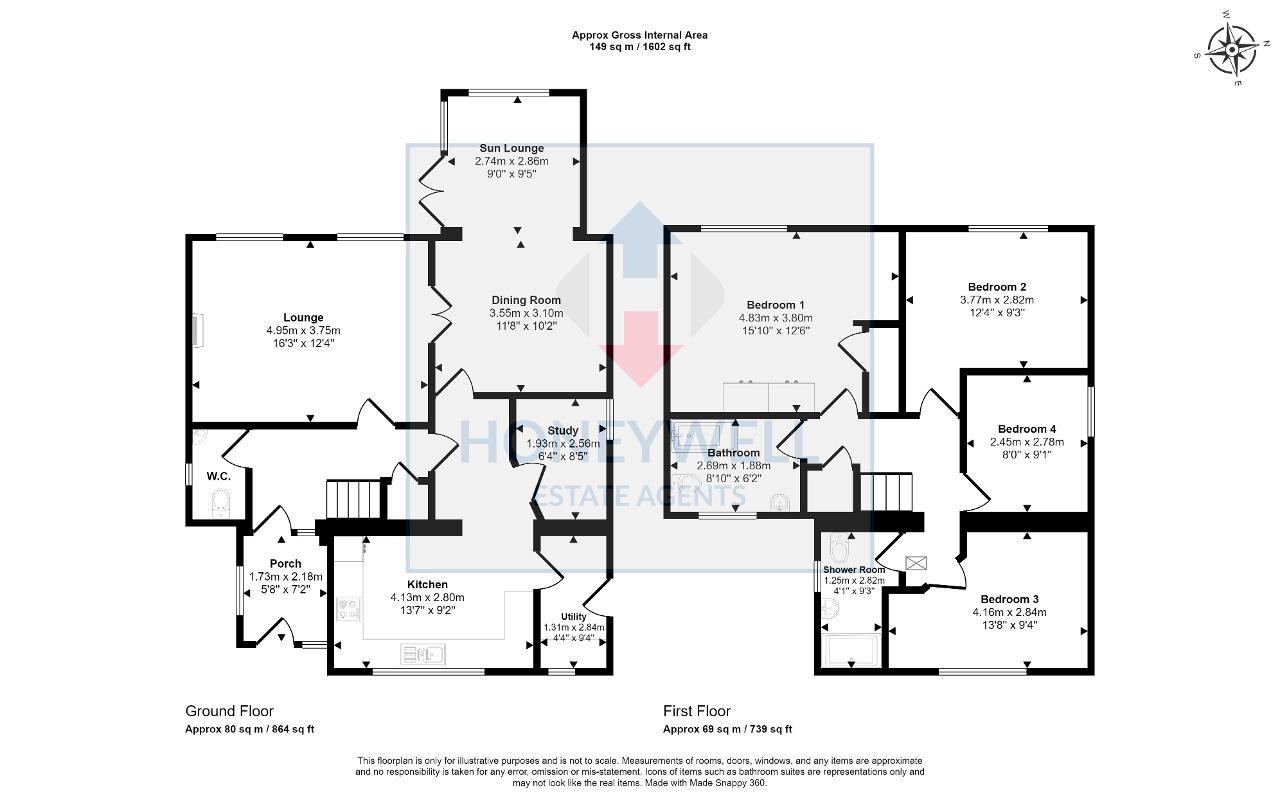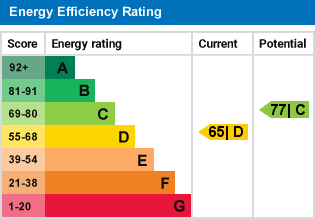Stubbins Lane, Sabden, BB7
4 Bed Detached - £409,000 - Sold
A spacious detached house which has been extended to provide superb family accommodation with four bedrooms, two bathrooms, three reception rooms and a study. A large porch leads to the entrance hall and 2-piece cloakroom, all three main reception rooms are at the rear overlooking the rear garden plus there is a dining kitchen, study and utility room. Upstairs there are four bedrooms, three double and one single, with a bathroom and separate shower room.
The house has a driveway for two to three cars which leads to a detached double garage with electric roller door. Access along the side leads to a lovely private rear garden which is west-facing and attracts the afternoon and evening sun. The house is situated close to the centre of this popular village and is within walking distance of the village amenities which include two pubs, two primary schools, church, post office and local shop.
- Spacious extended detached house
- 4 bedrooms, 2 bathrooms
- Dining kitchen, study & utility
- Attractive landscaped rear garden
- Prime village location
- Lounge, dining room & sun lounge
- Detached double garage & parking
- 149m2 (1,602 sq ft) approx. plus garage
Ground Floor
Large entrance porch: With half-glazed front door and hardwood door leading to:
Hallway: With coved cornicing and spindle staircase off to first floor with understairs storage.
Cloakroom: 2-piece white suite comprising low suite w.c. with push button flush and wall-hung corner wash-hand basin with chrome taps, part-tiled walls and coved cornicing.
Lounge: 5.0m x 3.8m (16"3" x 12"4"); with 2 windows overlooking the rear garden, feature brick fireplace housing "Living Flame" gas fire with a quarry tiled hearth, television point, coved cornicing, wall light points and glazed double doors to:
Dining room: 3.6m x 3.1m (11"8" x 10"2"); with coved cornicing, wall light points and open to:
Sun lounge: 2.7m x 2.9m (9"0" x 9"5"); with PVC glazed French doors opening onto patio area, separate window overlooking the rear garden and television point.
Dining kitchen: 4.1m x 2.8m (13"7" x 9"2"); with a fitted range of wood Shaker style wall and base units with complementary work surface, stainless steel one-and-a-half bowl sink unit with mixer tap, integrated electric double oven, 4-ring gas hob with extractor over, plumbing for dishwasher, space for table and chairs, recessed spotlighting and laminate flooring.
Study: 1.9m x 2.6m (6"4" x 8"5").
Utility room: 1.3m x 2.8m (4"4" x 9"4"); with plumbing for a washing machine, space for tumble dryer, wall-mounted Baxi central heating boiler and half-glazed door leading to side access.
First Floor
Landing: With coved cornicing, Velux window and over stairs storage cupboard housing airing cupboard with hot water cylinder.
Bedroom one: 4.8m x 3.8m (15'10" x 12'6"); with coved cornicing, built-in wardrobes with storage cupboards under and walk-in closet with light.
Bedroom two: 3.8m x 2.8m (12"4" x 9"3"); with coved cornicing and loft access.
Bedroom three: 4.2m x 2.8m (13"8" x 9"4"); with wall lights.
Bedroom four: 2.5m x 2.8m (8"0" x 9"1").
Bathroom: 3-piece white suite comprising low suite w.c. with push button flush, pedestal wash-hand basin with chrome taps and panelled bath with chrome taps with a mixer shower over with glass shower screen, part-tiled walls.
Shower room: 3-piece white suite comprising low suite w.c. with push button flush, pedestal wash-hand basin with chrome taps and a fitted shower enclosure with mixer shower, part-tiled walls, recessed spotlighting and chrome heated ladder style towel rail.
Exterior
Outside:
The property is approached by a tarmac driveway providing parking for 2-3 cars leading to a DETACHED DOUBLE GARAGE measuring 5.2m x 5.2m (16"11" x 17"0") with electrically operated roller door, personal door to side, electric, light and power.
The property has a front garden with lawn, planting borders and cold water tap. Access along the side of the house with raised planting borders and paved pathway leads to an attractive private landscaped rear garden with Indian stone patio, pathways, lawn, well-stocked planting borders with mature plants and shrubs, pond and a raised border with flowerbed.
HEATING: Gas fired hot water central heating system complemented by double glazing.
SERVICES: Mains water, electricity, gas and drainage are connected.
TENURE: Freehold.
COUNCIL TAX BAND E.
EPC: The energy efficiency rating of the property is D.
