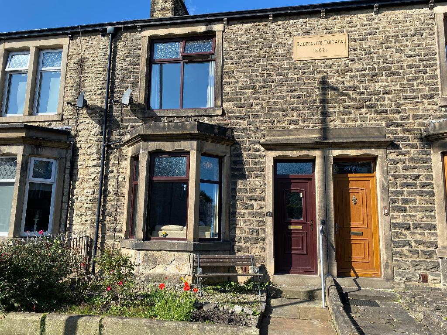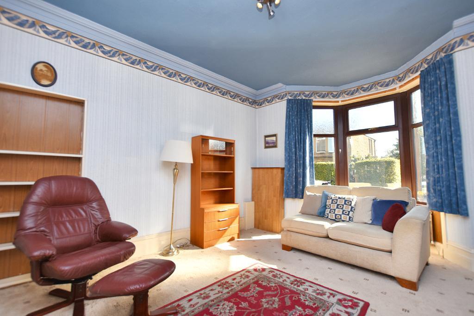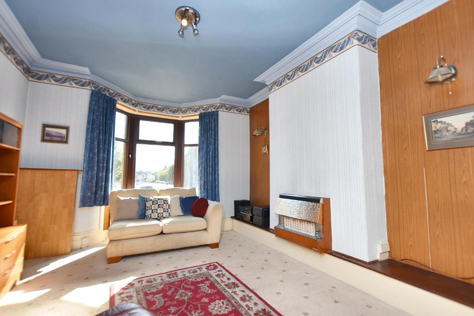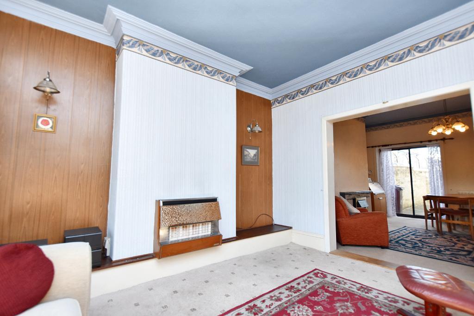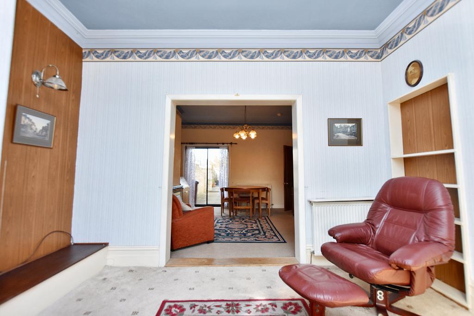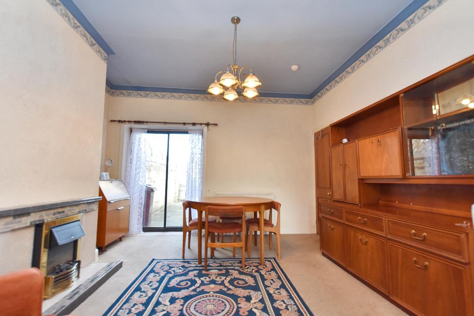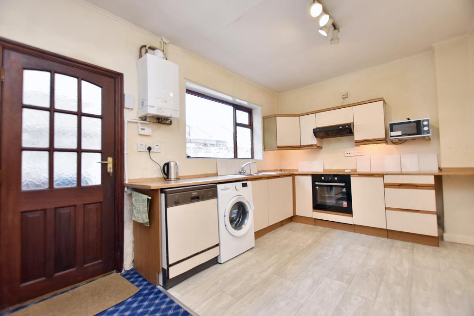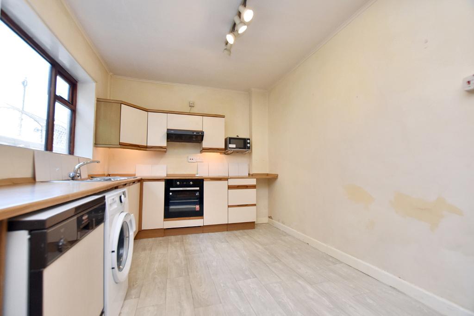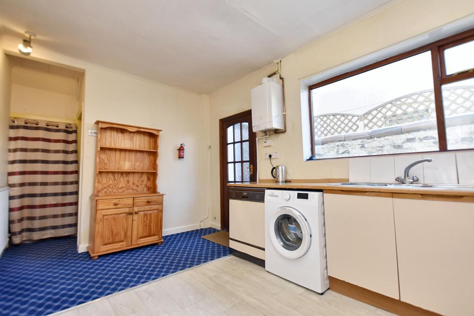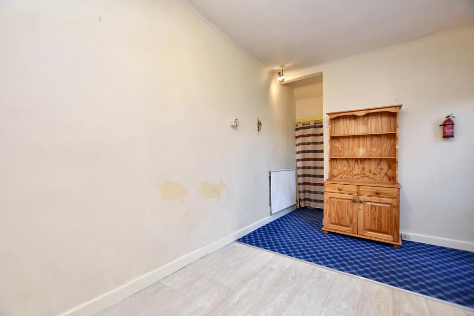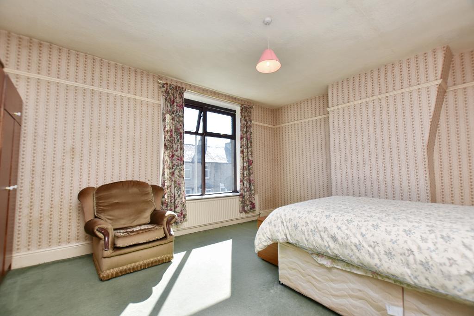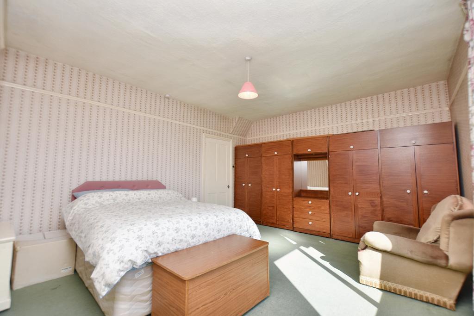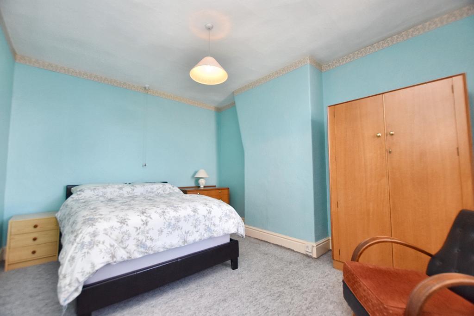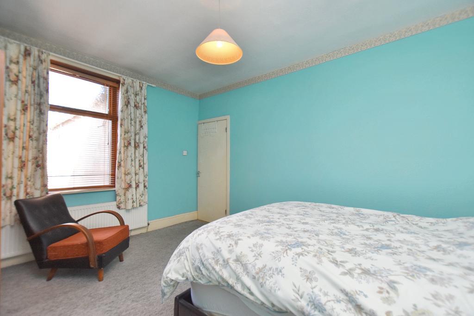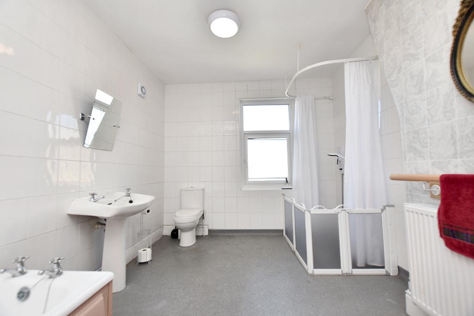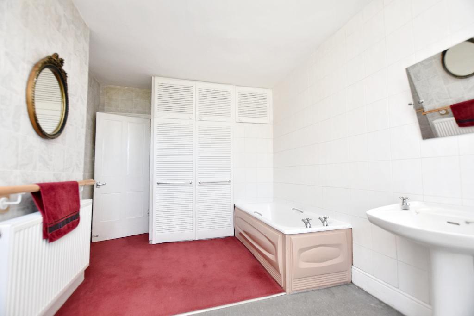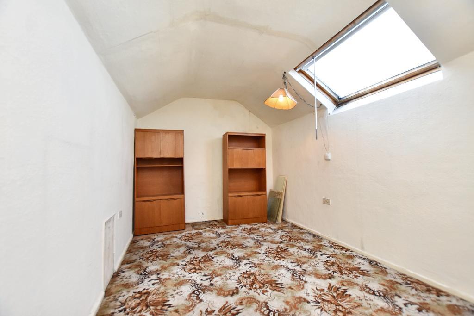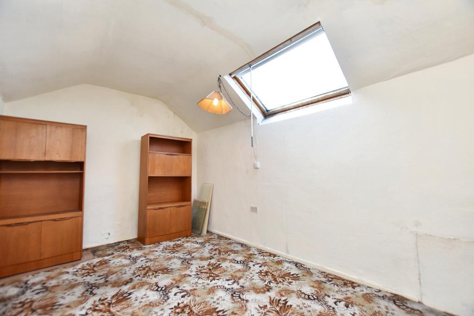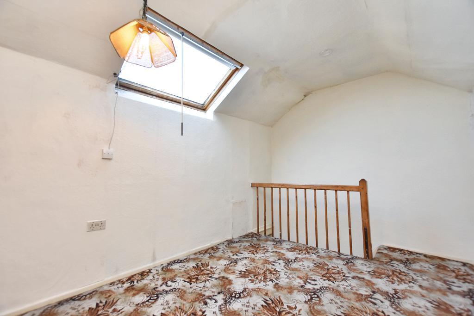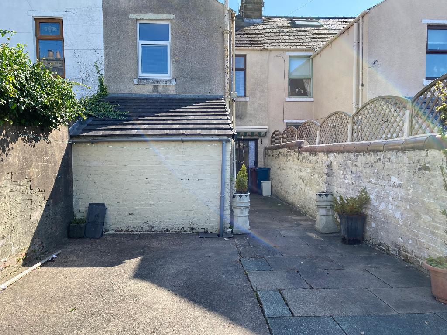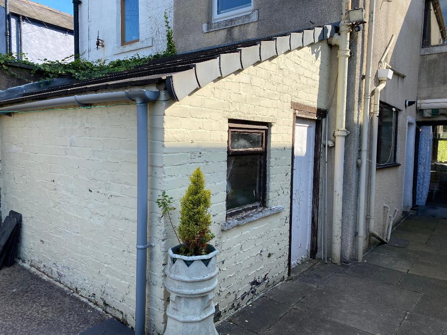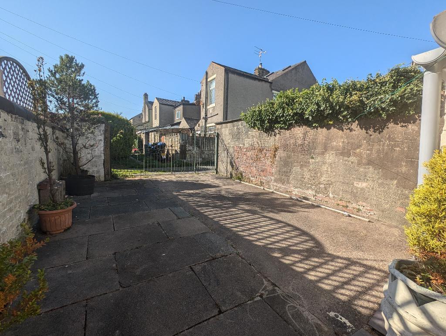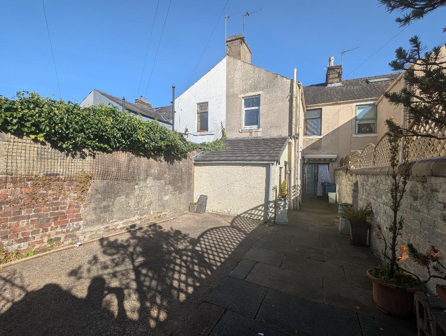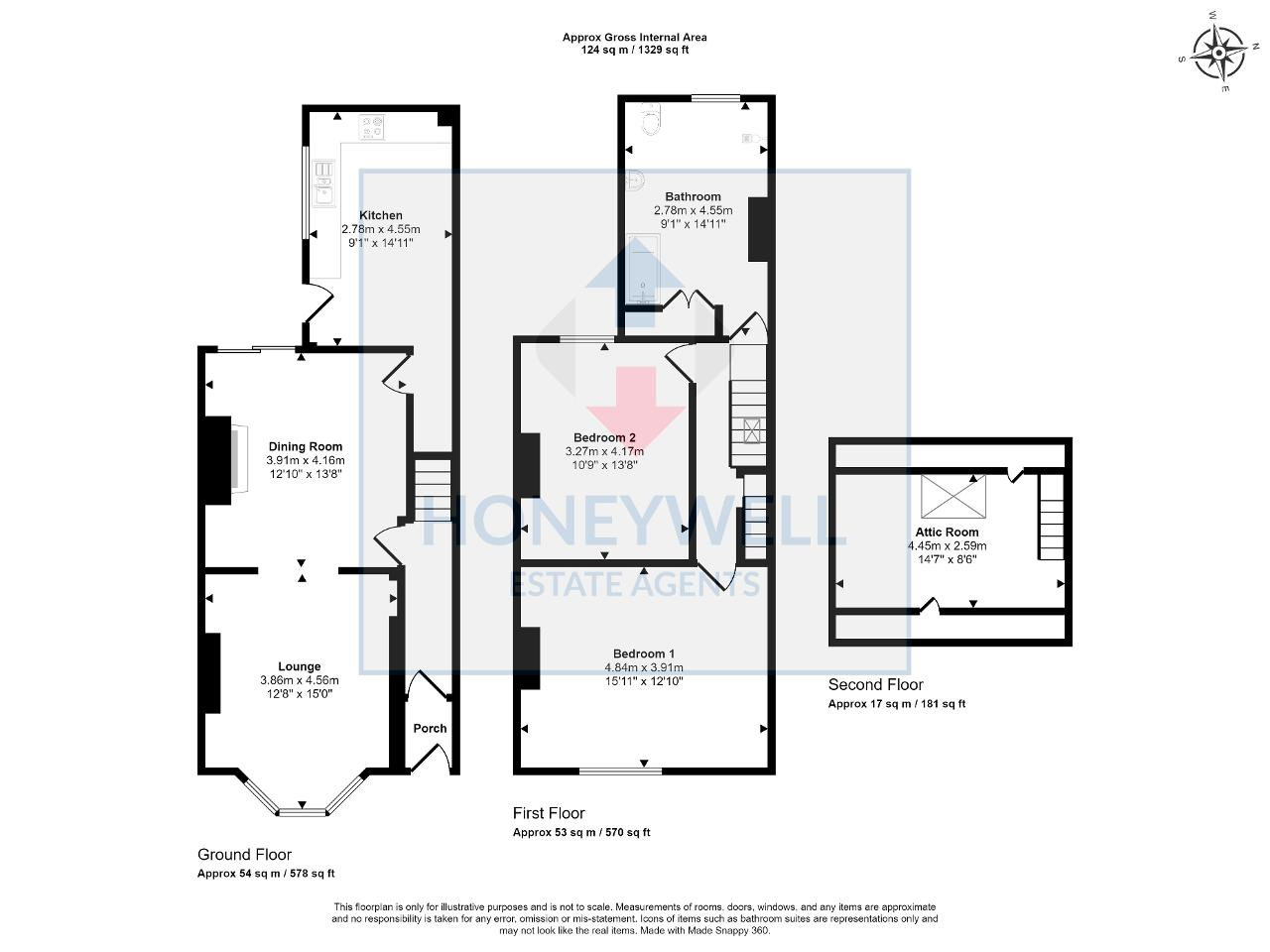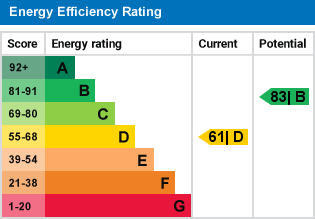Pimlico Road, Clitheroe, BB7
2 Bed Terraced - £230,000 - Sold Subject to Contract
This spacious stonebuilt terrace offers ample living accommodation and is situated within walking distance of Clitheroe town centre. The property does now require updating but offers great potential for first time buyers, investors and families.
Accommodation on the ground floor comprises an entrance porch, hallway, spacious lounge with beautiful views of Pendle Hill open to dining room and fitted kitchen. On the first floor there are two good-sized bedrooms and a large bathroom. On the second floor is a converted attic room.
Outside there is a garden forecourt to the front and to the rear there is a yard with a parking space as well as a useful outhouse.
- Large stonebuilt terrace property
- Much sought after location
- 2 spacious bedrooms plus attic room
- Outhouse & parking space to rear
- Open-plan living & dining room
- Now requires updating
- Large 4-piece bathroom with shower
- 123 m2 (1,329 sq ft) approx.
Ground Floor
Entrance vestibule: With part-glazed UPVC external door, tiled flooring, coved cornicing, gas meter cupboard and part-glazed wooden internal door into:
Hallway: With coved cornicing, feature archway and staircase to first floor landing.
Lounge: 3.9m x 4.6m (12'8" x 15'0"); with gas fire (not currently connected), wall light points, large bay window with views of Pendle Hill, cornicing, shelving and open to:
Dining room: 3.9m x 4.2m (12'10" x 13'8"); with feature archway, cornicing, electric fire with tiled hearth, sliding patio doors to the rear yard and doorway to:
Kitchen: 2.8m x 4.6m (9"1" x 14"11"); with a range of fitted matching wall and base units with complementary work surfaces, two-and-a-half bowl stainless steel sink unit, integrated oven, electric hob with extractor over, wall-mounted microwave, wall-mounted central heating boiler, part-laminate tiled flooring, understairs storage cupboard and part-glazed wooden external door to rear yard.
First Floor
Split-level landing: With staircase to attic room with understairs storage.
Bedroom one: 4.8m x 3.9m (15"11" x 12"10").
Bedroom two: 3.3m x 4.2m (10"9" x 13"8").
Bathroom: 4-piece suite comprising a pedestal wash-hand basin, low level w.c. with push button flush, corner walk-in shower enclosure with electric shower and a panelled bath with mixer tap, storage cupboards housing water tank and shelving, part-tiled walls, part-vinyl flooring.
Second Floor
Attic room: 4.5m x 2.6m (14"7" x 8"6"); with eaves storage and Velux window.
Exterior
Outside:
To the front of the property is a garden forecourt with a pathway leading to the front door. There is a rear yard with an outhouse with water and electric and a parking space with double gates leading to the rear alleyway.
HEATING: Gas fired hot water central heating system complemented by double glazed windows in a mixture of UPVC and wooden frames.
SERVICES: Mains water, electricity, gas and drainage are connected.
COUNCIL TAX BAND C.
EPC: The energy efficiency rating of the property is D.
VIEWING: By appointment with our office.
