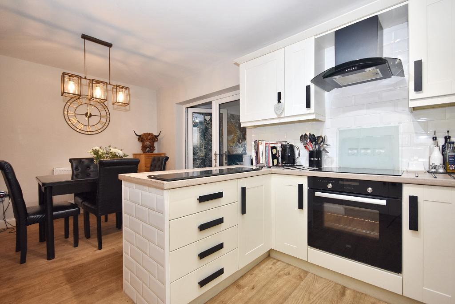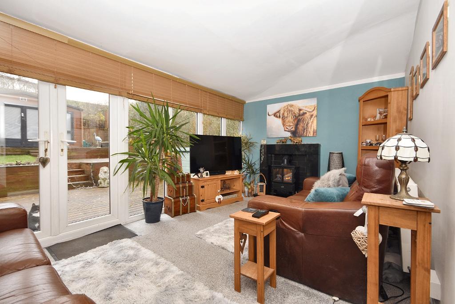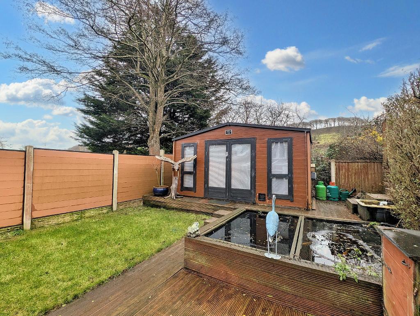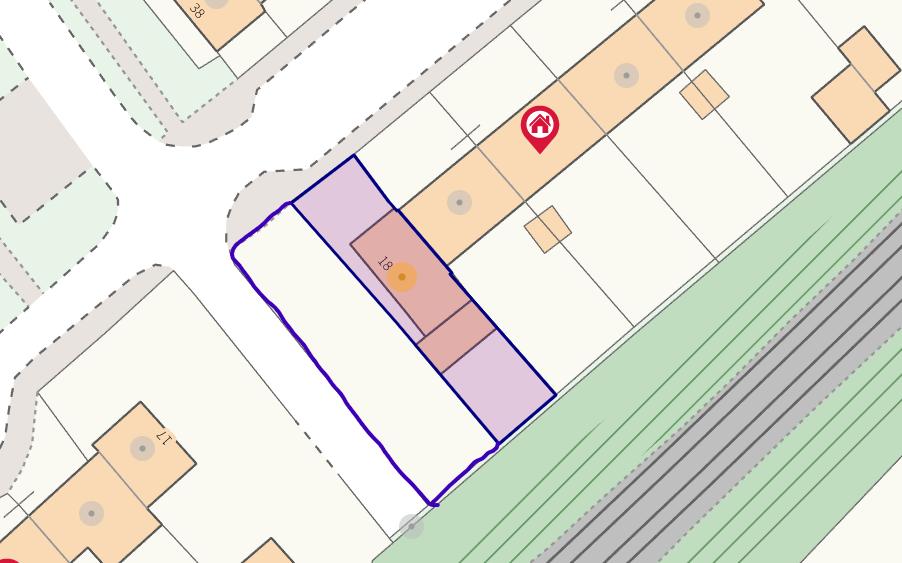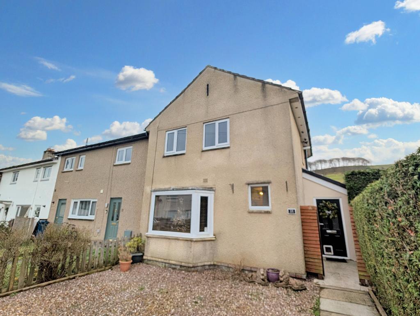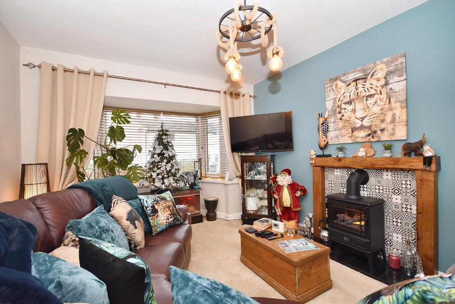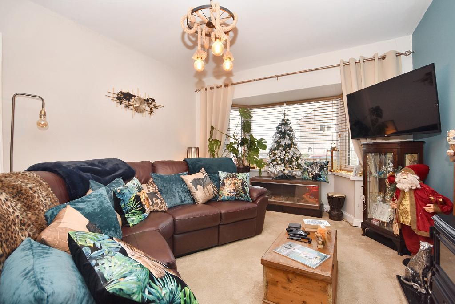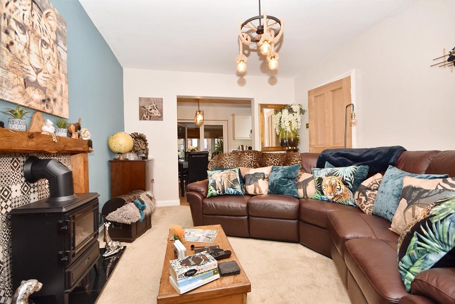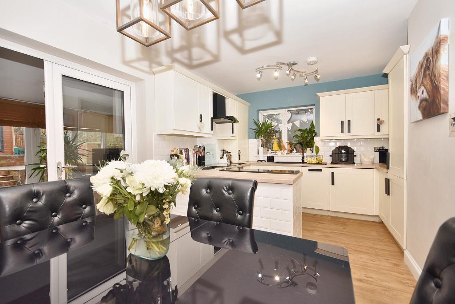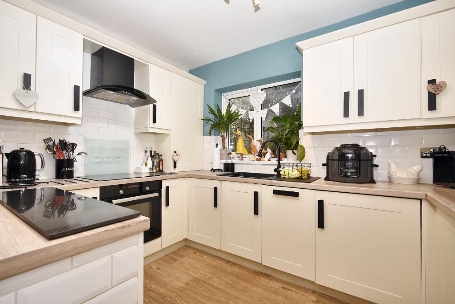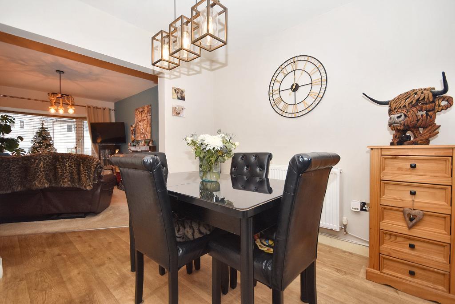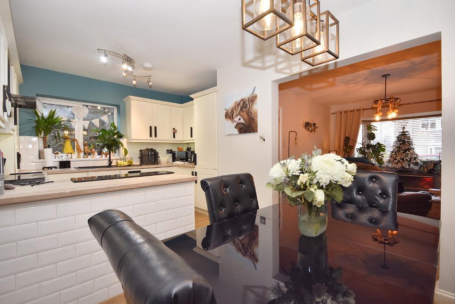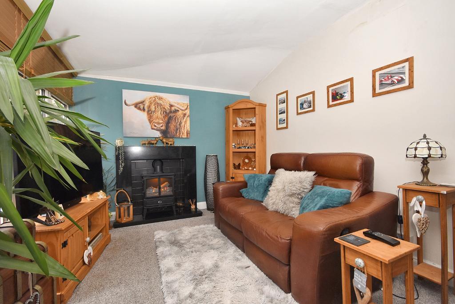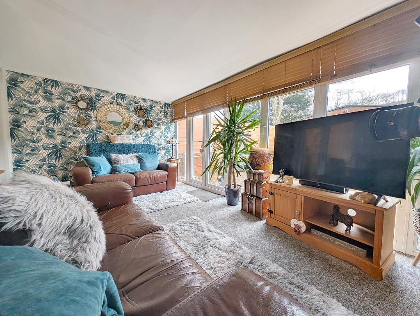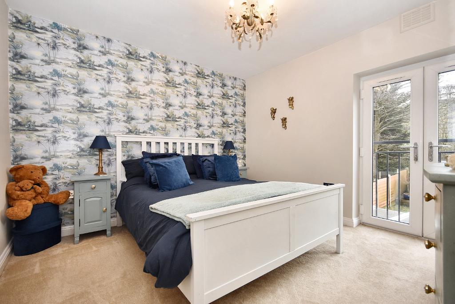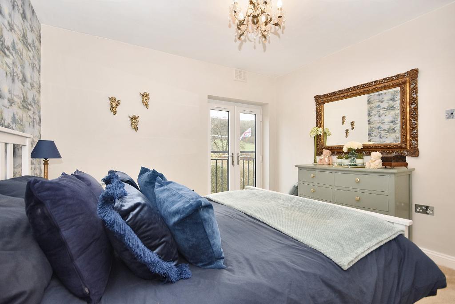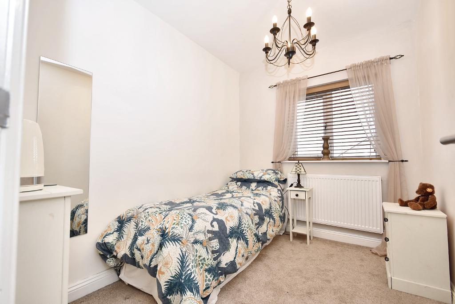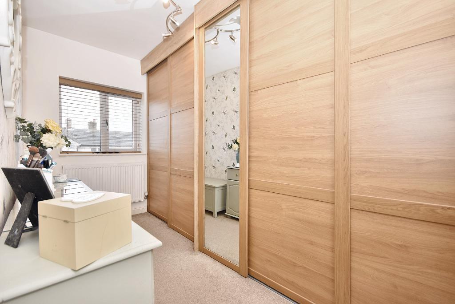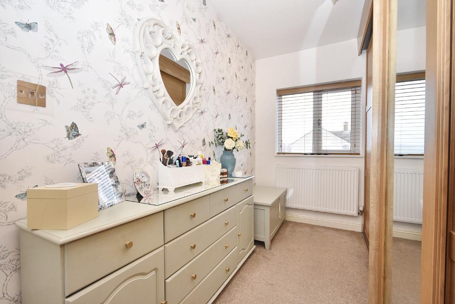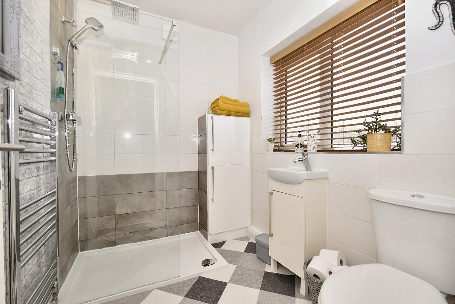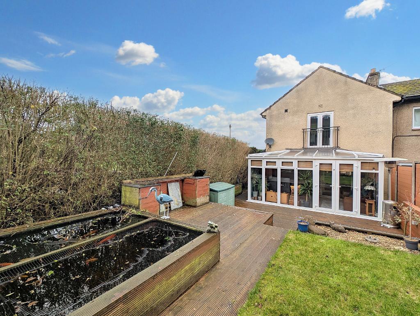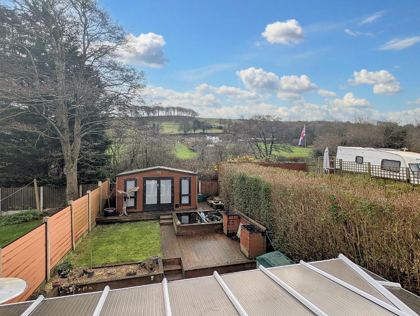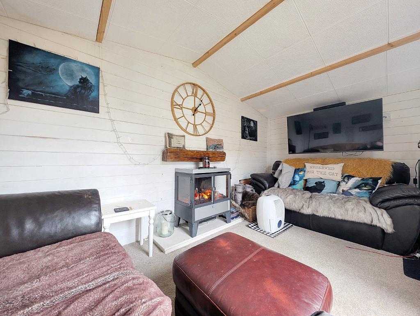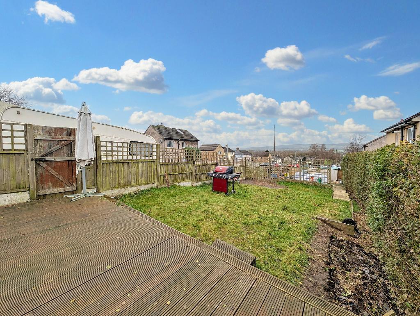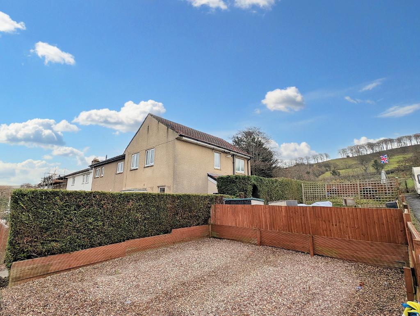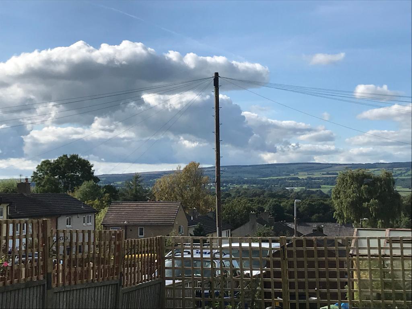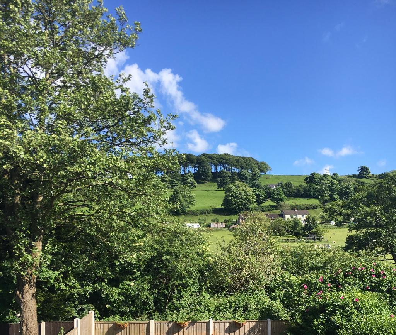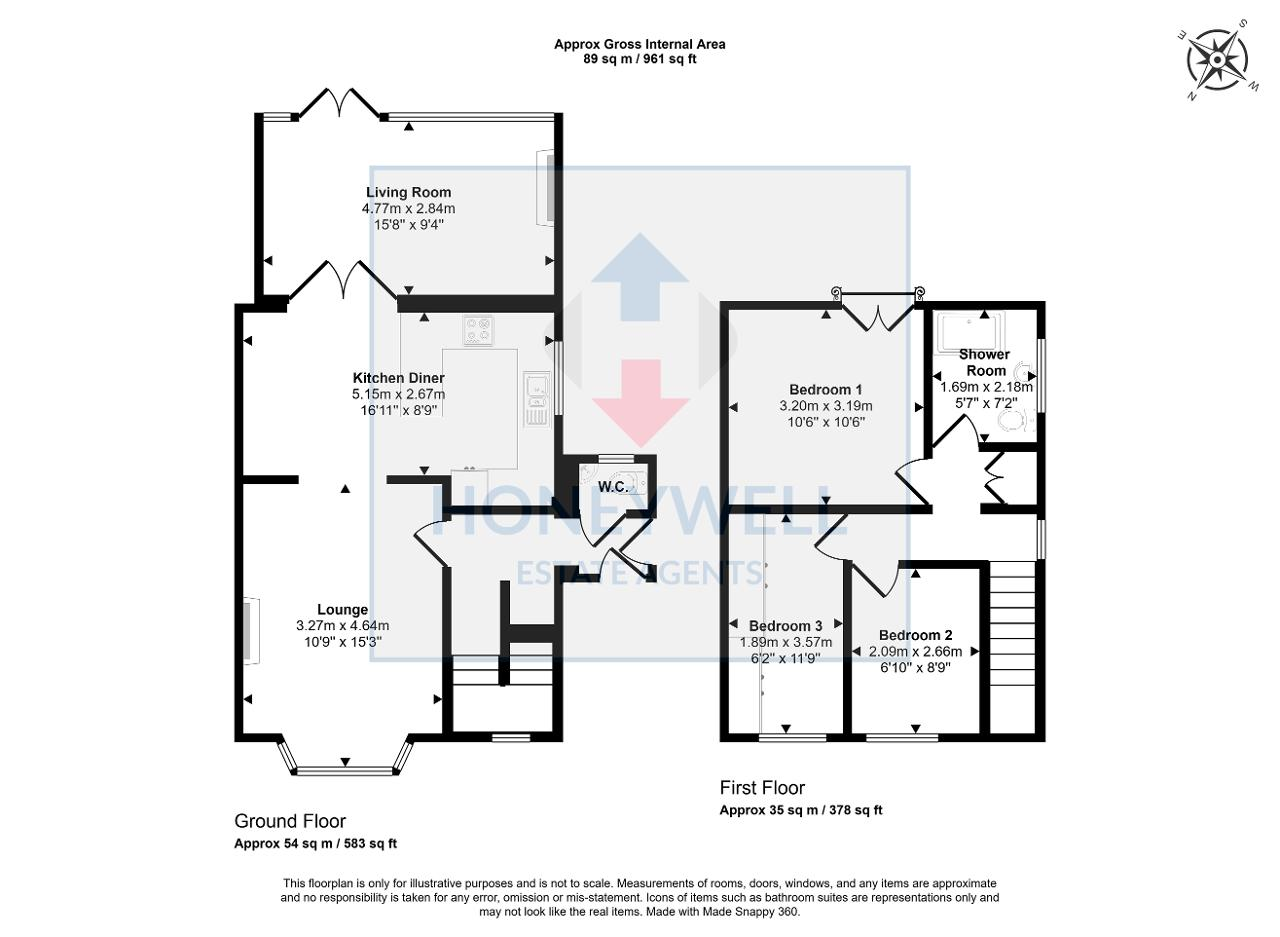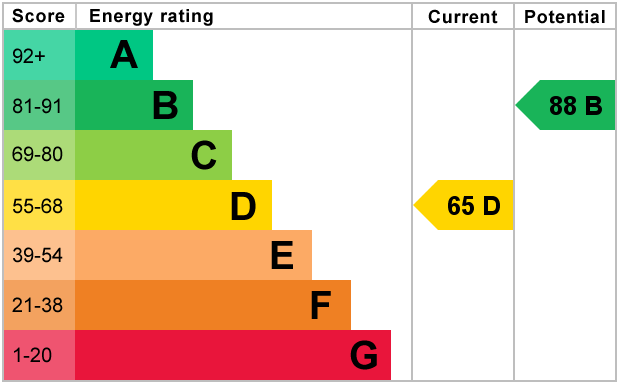Billington Gardens, Billington, Clitheroe, BB7
3 Bed Semi-Detached - £229,950 - Sold
An extended end quasi semi situated at the top of the development in an elevated location with an outlook to the rear over countryside and a rooftop view to the front. The property enjoys superb-sized gardens to the front and rear, and the current owners have also purchased the land to the side to provide additional garden space and off-road parking.
Accommodation is well presented throughout with an entrance hallway, cloakroom, lounge, modern open-plan dining kitchen, extended living room, three first floor bedrooms and a modern 3-piece shower room.
- Superbly presented end quasi semi
- Lounge & open-plan kitchen
- Garden & additional land
- Modern shower room, views to rear
- 89 m2 (961 sq ft) approx.
- 3 bedrooms, master with Juliet balcony
- Extended living room with garden view
- Off-road parking
- Gas CH & UPVC double glazing
Ground Floor
Entrance hallway: With a composite external front door, UPVC external door leading to the side of the property, staircase to the first floor landing, understairs storage space and drawers, low voltage lighting.
Cloakroom: 2-piece suite in white comprising a low level w.c. and wash-hand basin, part-tiled walls.
Lounge: 3.3m x 4.6m (10'9" x 15'3"); with feature bay window, electric stove effect fire in a feature surround with tiled hearth and wooden mantel, television point.
Dining kitchen: 5.2m x 2.7m (16"11" x 8"9"); with a range of modern fitted base and matching wall storage cupboards with complementary work surfaces, built-in appliances including fridge-freezer, washing machine and dishwasher, 4-ring induction hob with extractor hood over, built-in electric oven, single drainer sink unit with mixer tap, vinyl floor and part-tiled walls.
Living room: 4.8m x 2.8m (15'8" x 9'4"); with floor to ceiling UPVC windows looking onto the garden, UPVC patio doors leading to the rear, electric stove effect fire in feature surround and television point.
First Floor
Landing: With built-in storage cupboard housing combination central heating boiler.
Bedroom one: 3.2m x 3.2m (10"6" x 10"6"); with attic access point and UPVC double doors to Juliet balcony.
Bedroom two: 1.9m x 3.6m (6"2" x 11"9").
Bedroom three: 2.1m x 2.7m (6"10" x 8"9"); with a fitted wall of wardrobes to one wall.
Shower room: 3-piece suite in white comprising a low level w.c., vanity wash-hand basin and a corner shower enclosure with plumbed rainfall and mixer showers, heated stainless steel towel rail, part-tiled walls and extractor fan.
Exterior
Outside:
To the front of the property is a low maintenance gravelled garden with stone pathway. To the rear of the property is a good-sized lawned garden with large decked patio areas and walkways, along with a pond and a TIMBER GARDEN POD.
To the side of the property is an additional plot of land which has been purchased by the current vendors which comprises 2 separate garden areas and a gravelled off-road parking area with space for 2 cars.
HEATING: Gas fired hot water central heating system complemented by double glazed windows in UPVC frames throughout.
SERVICES: Mains water, electricity, gas and drainage are connected.
COUNCIL TAX BAND A.
EPC: The energy efficiency rating for this property is D.
VIEWING: By appointment with our office.

