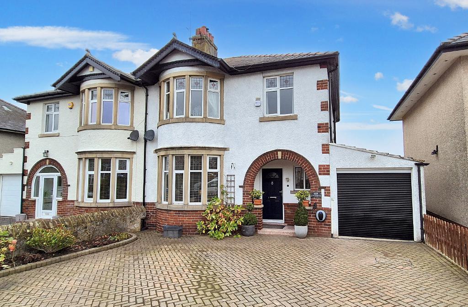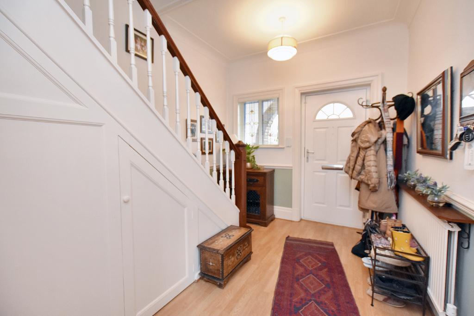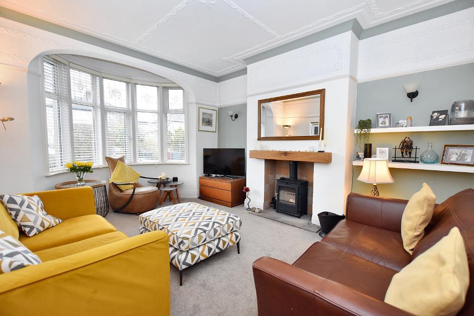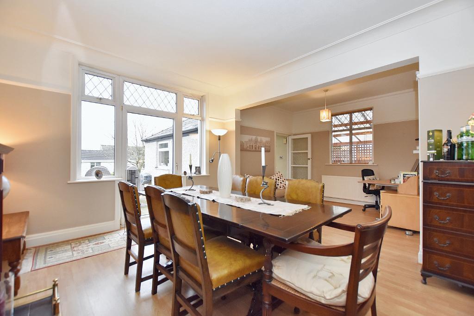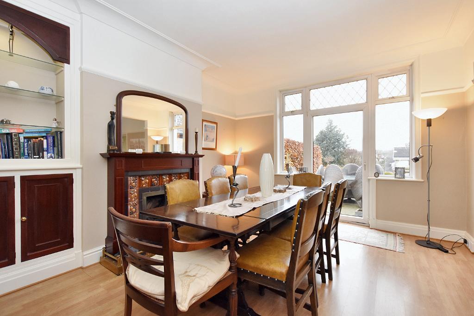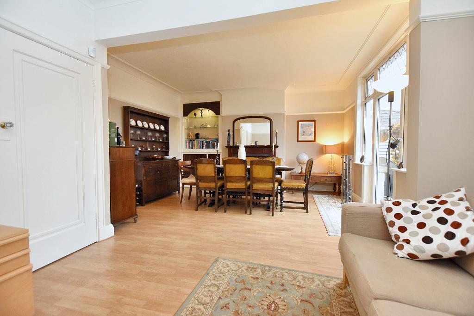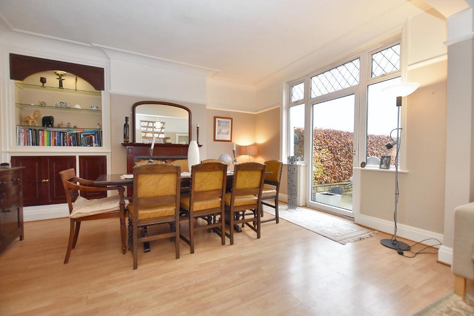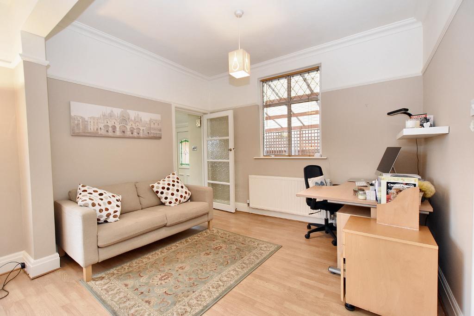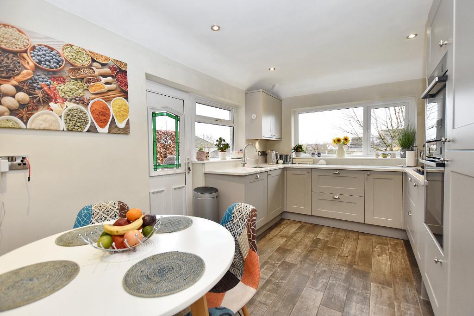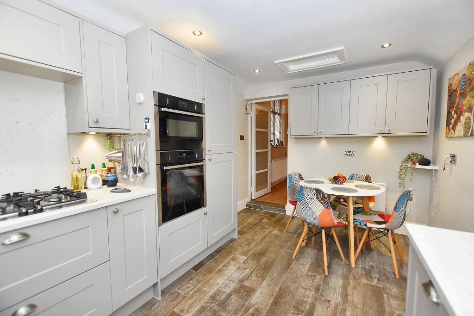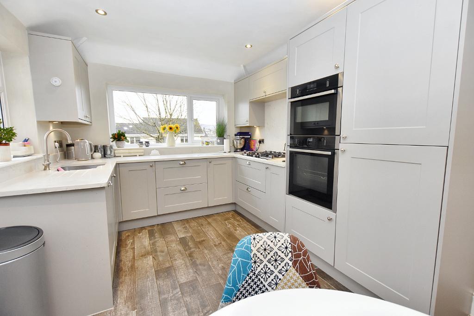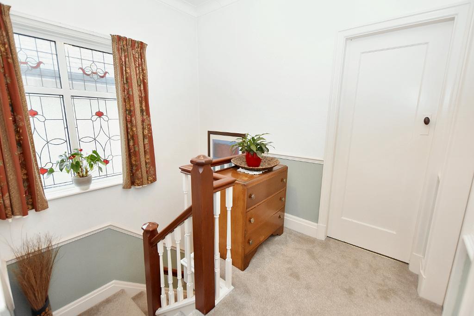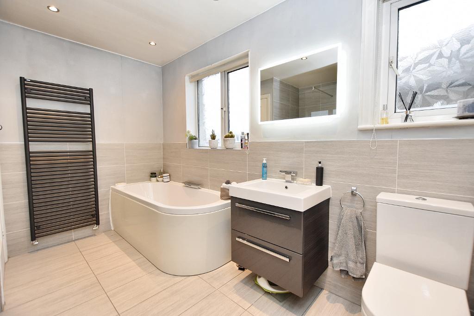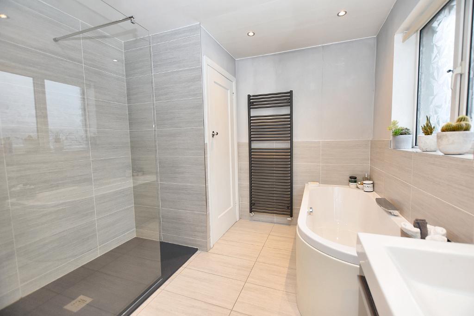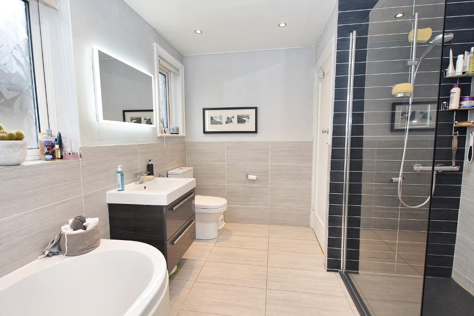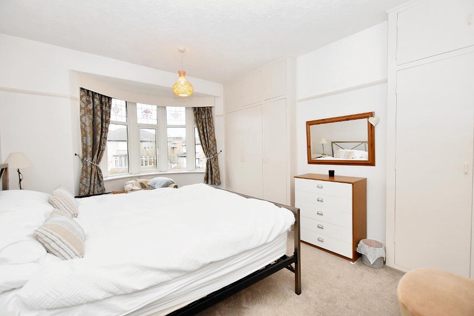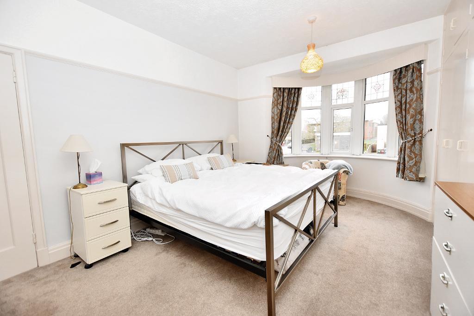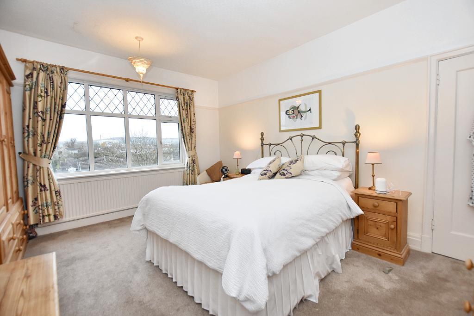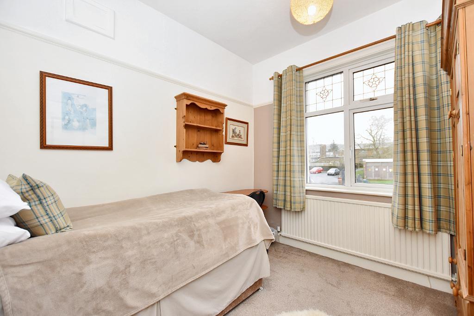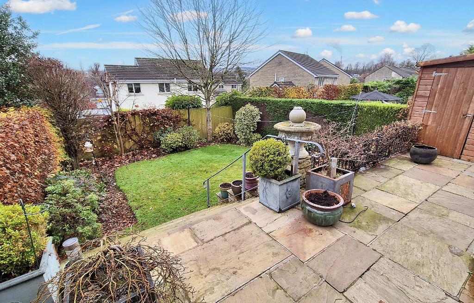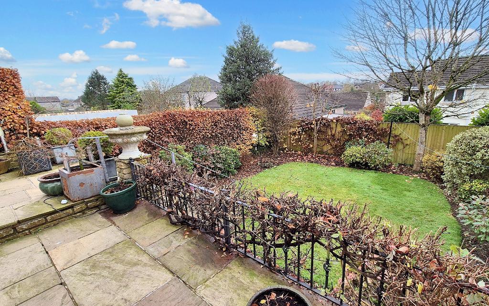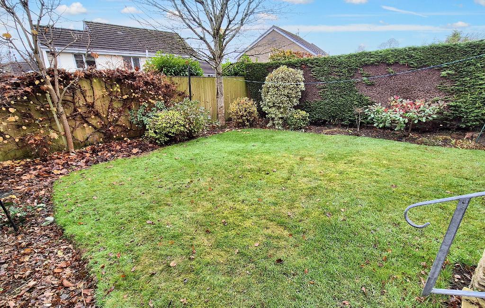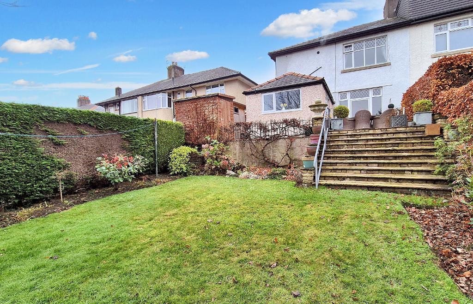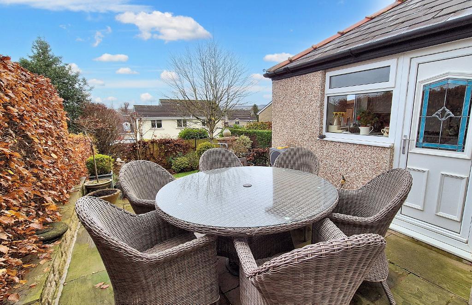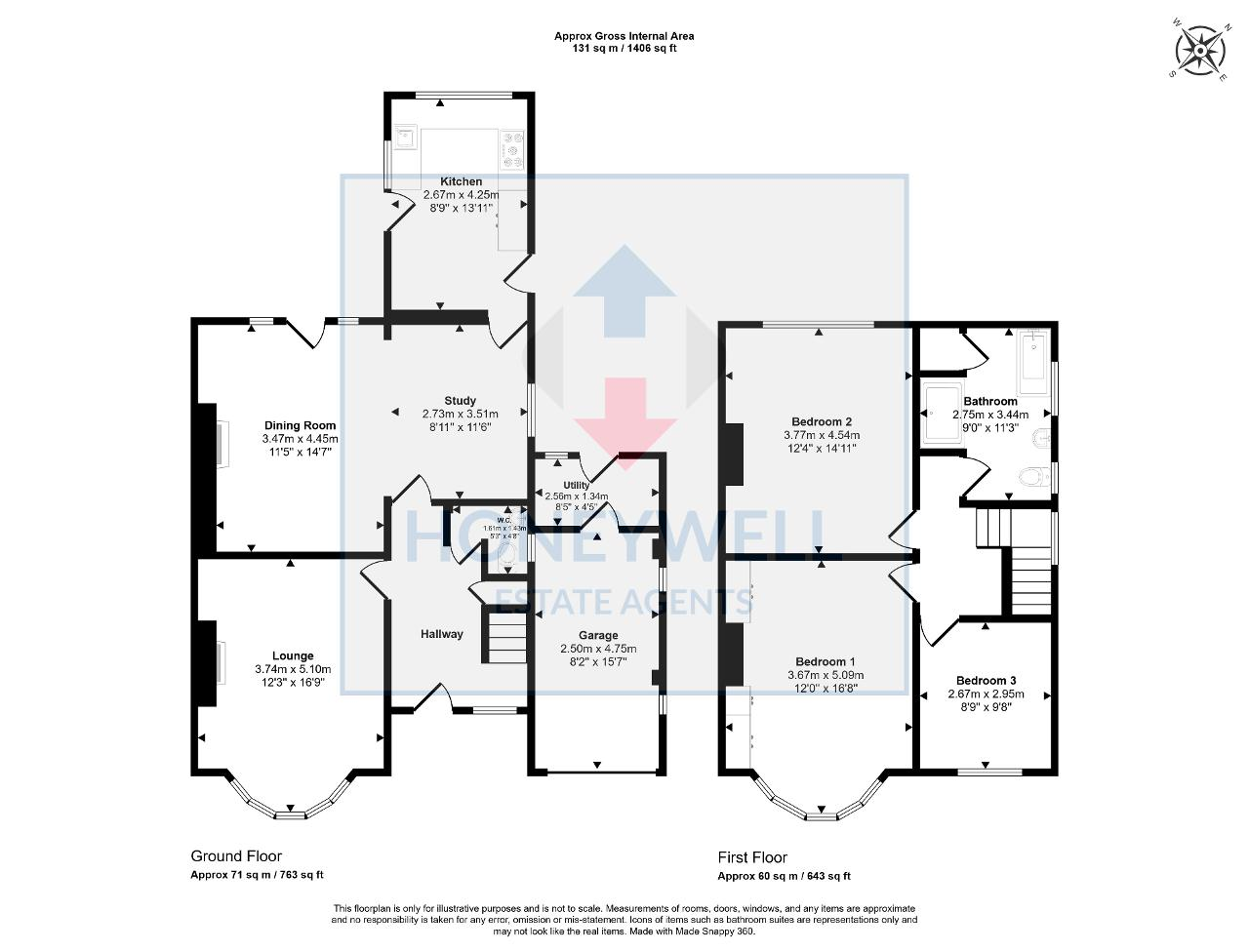Chatburn Road, Clitheroe, BB7
3 Bed Semi-Detached - £349,000 - Sold
A desirable spacious mature bay fronted semi-detached house which offers fabulous character accommodation to suit most families. The house has a spacious entrance hallway with 2-piece cloakroom, lovely bay-fronted lounge with feature plaster work on the ceiling and fireplace with log burning stove. To the rear, the former kitchen and dining room have been knocked into one large reception room and the kitchen now forms an extension to the rear. The fitted kitchen has been recently installed and has marble work surfaces and integrated appliances. Upstairs there are three bedrooms, two are generous double rooms and one single. The bathroom is smart and modern with a bath and separate walk-in shower.
Outside the front is block paved providing ample parking. There is an attached single garage with utility to the rear and an attractive enclosed rear garden with Indian stone paved patio with steps down to a lawn with borders. Viewing is recommended.
- Mature bay fronted semi-detached
- 2 spacious reception rooms
- Smart modern 4-piece bathroom
- Ample parking & attached garage
- 3 bedrooms
- Recently installed kitchen
- Attractive garden to the rear
- 131m2 (1,406 sq ft) approx.
Ground Floor
Entrance hall: With modern composite front door, coved cornicing, laminate flooring, alarm control panel and feature staircase off to first floor with original spindles and balustrade.
Cloakroom: 2-piece suite comprising low-suite w.c. with push button flush, wall-hung wash-hand basin with chrome mixer tap and tiled splashback, laminate floor.
Lounge: 3.7m x 5.1m (12"3" x 16"9"); with bay window to the front with feature ornate plasterwork on the ceiling and above the picture rail, television point, feature fireplace housing cast iron log burning stove set into the chimney breast with oak mantel and stone flagged hearth.
Open-plan dining room & seating area: 3.5m x 4.5m + 2.7m x 3.5m (11"5" x 14"7" + 8"11 x 11"6"); formerly the dining room and kitchen which are now knocked into one large reception room with coved cornicing, picture rail, feature fireplace with tiled interior and wooden surround, space for dining table and chairs with glazed door leading to rear patio area, seating area and laminate flooring.
Kitchen: 2.7m x 4.3m (8"9" x 13"11"); the kitchen has a recently installed fitted kitchen with grey shaker style wall and base units with light marble work surface and splashback, built under one-and-a-half bowl stainless steel sink unit with mixer tap and draining board carved into the worktop, integrated Neff fan oven, Neff combination microwave oven, 5-ring stainless steel gas hob, integrated fridge-freezer and dishwasher, recessed spotlighting, space for table and chairs, ceramic wood effect tiled floor, PVC door to side access and PVC door to patio area.
First Floor
Landing: With coved cornicing, original spindles and balustrade, stained glass window to side elevation and loft access.
Bedroom one: 3.7m x 5.1m (12'0" x 16'8"); with built-in wardrobes set into each alcove.
Bedroom two: 3.8m x 4.5m (12"4" x 14"11"); with picture rail.
Bedroom three: 2.7m x 3.0m (8"9" x 9"8"); with picture rail.
Bathroom: Modern contemporary 4-piece suite comprising low suite w.c. with push button flush, wall-hung vanity wash-hand basin with chrome mixer tap and drawers under and backlit LED vanity mirror over, panelled bath with chrome mixer tap and large walk-in shower with fixed glass panel with fitted thermostatic shower, part-tiled walls, tiled floor, tall ladder style towel rail, recessed spotlighting and airing cupboard with shelving for linen and housing Worcester central heating boiler.
Exterior
Outside:
To the front of the property is a block paved driveway providing parking for 2-3 cars with planting borders and a Pod Point EV charger. The drive provides access to a SINGLE GARAGE measuring 2.5m x 4.8m (8"2" x 15"7") with garage door, utility room to the rear with plumbing for a washing machine and space for a tumble dryer and door leading to side access with Indian stone paved area and two timber storage sheds with electric and light.
To the rear of the property is an Indian stone paved patio area, which is accessed from the kitchen and dining room, with steps down to a lawn with planting borders which is well-stocked with plants and shrubs.
HEATING: Gas fired hot water central heating system complemented by sealed unit double glazing in PVC frames.
SERVICES: Mains water, electricity, gas and drainage are connected.
TENURE: Freehold.
COUNCIL TAX BAND E.
EPC: The energy efficiency rating of the property is C.
VIEWING: By appointment with our office.
