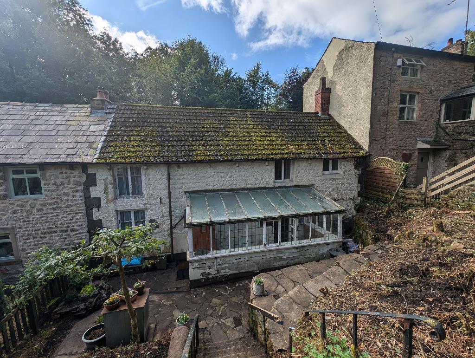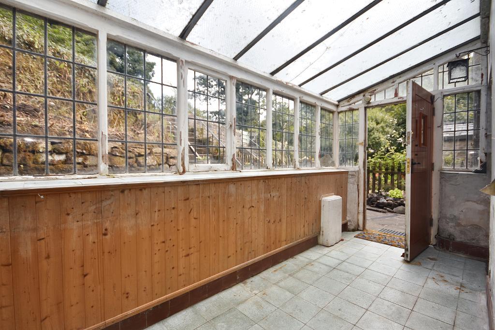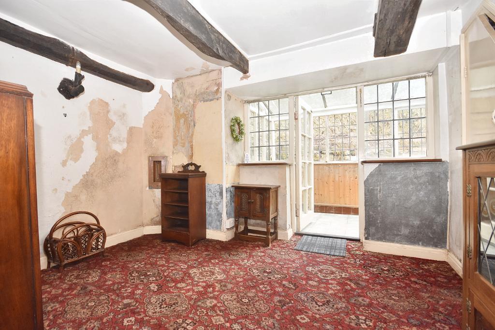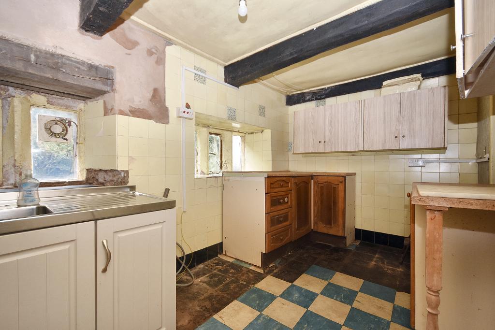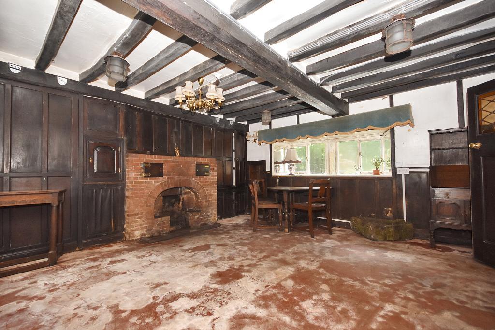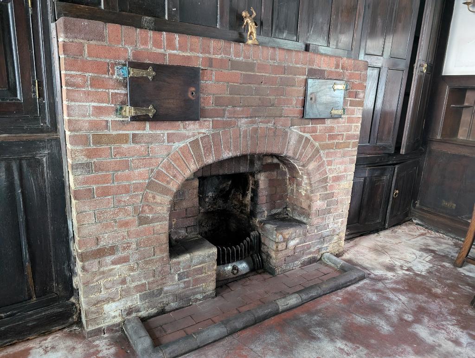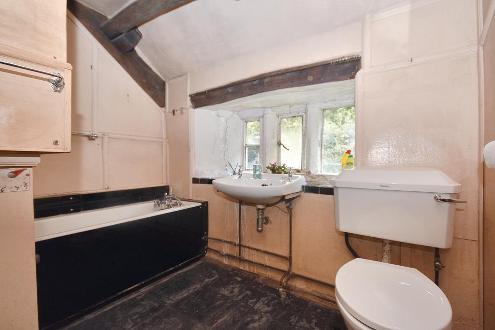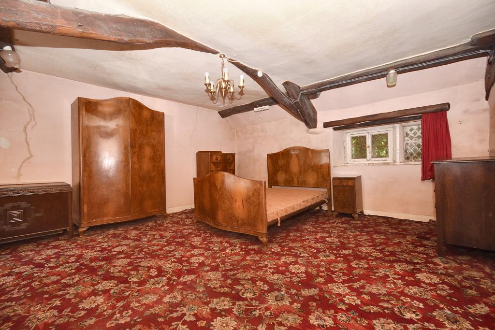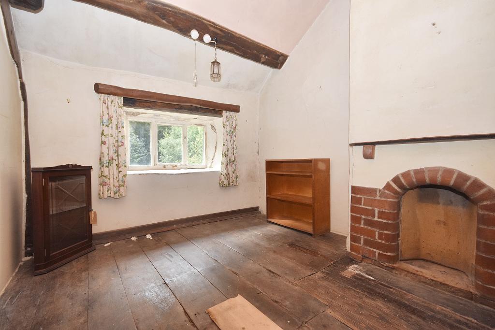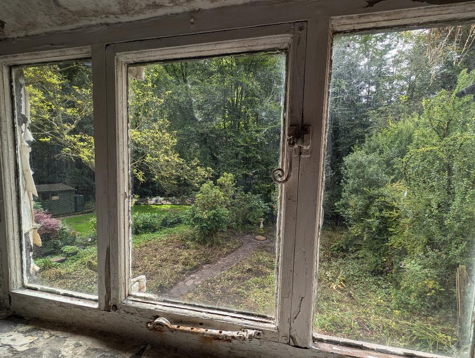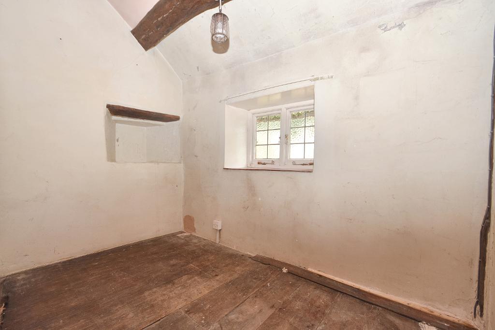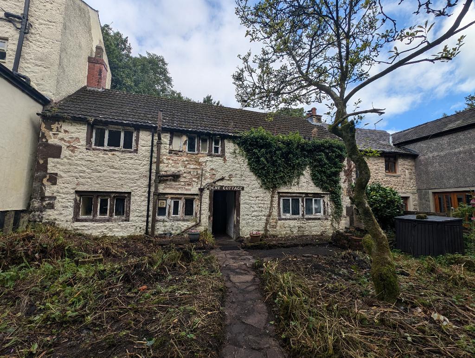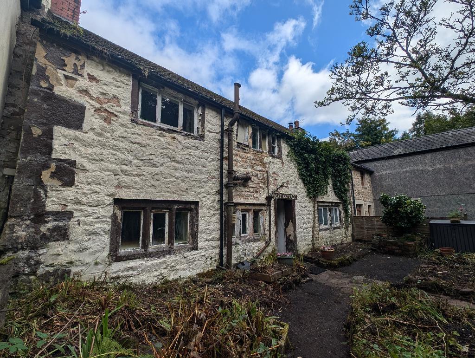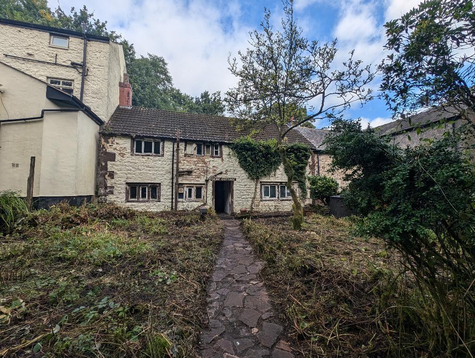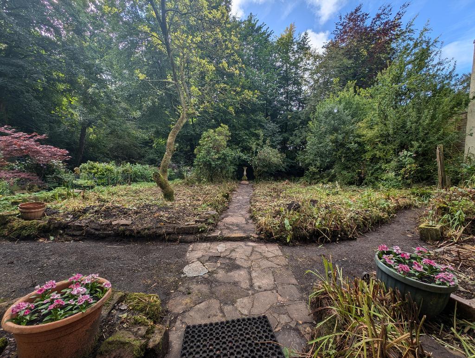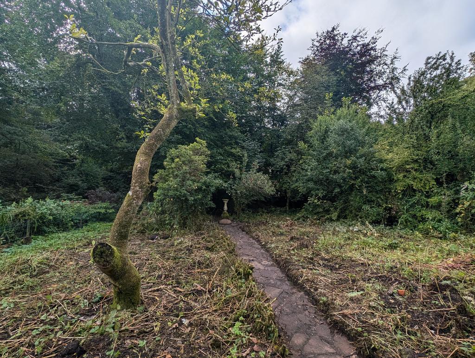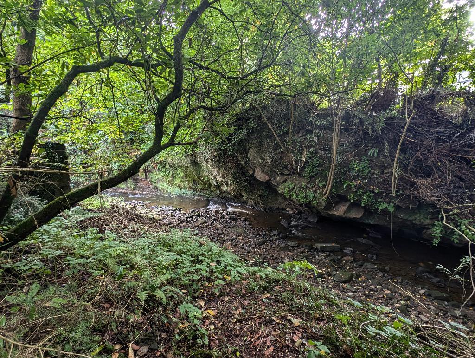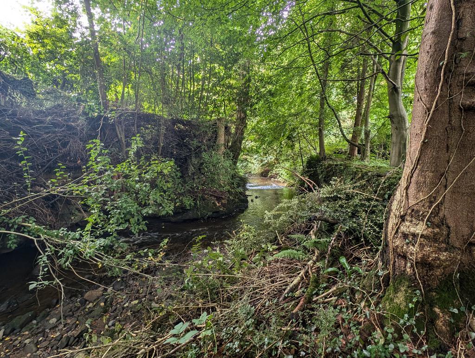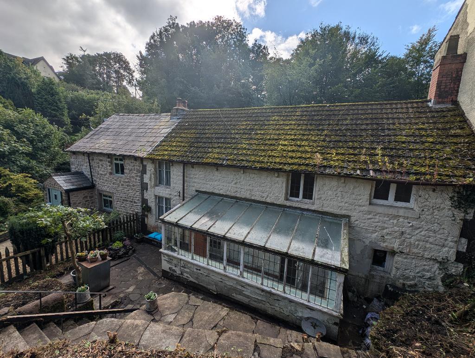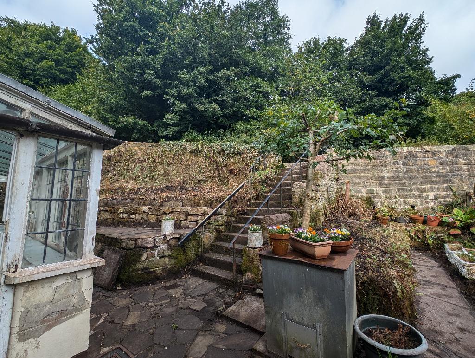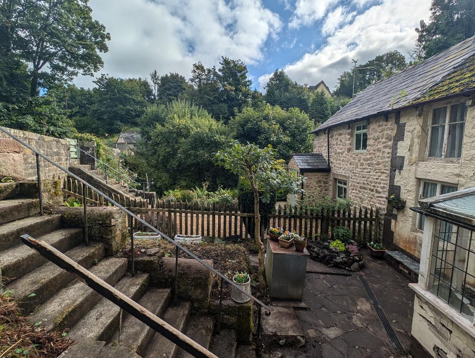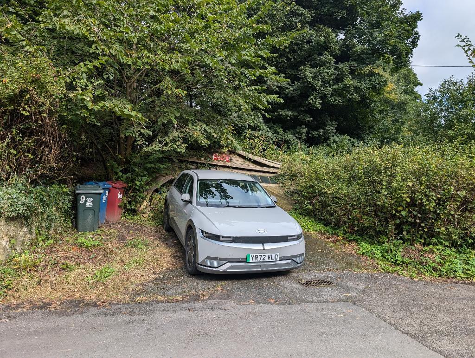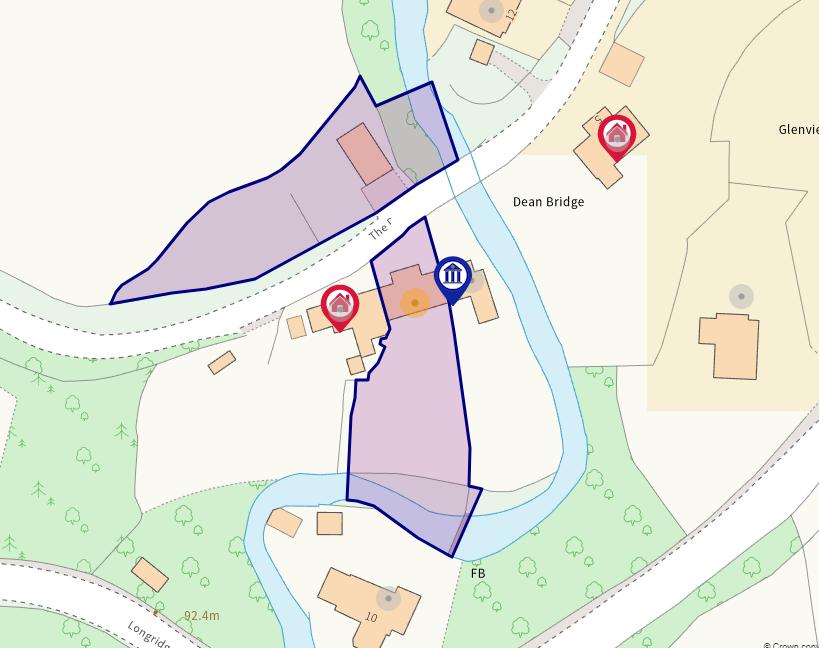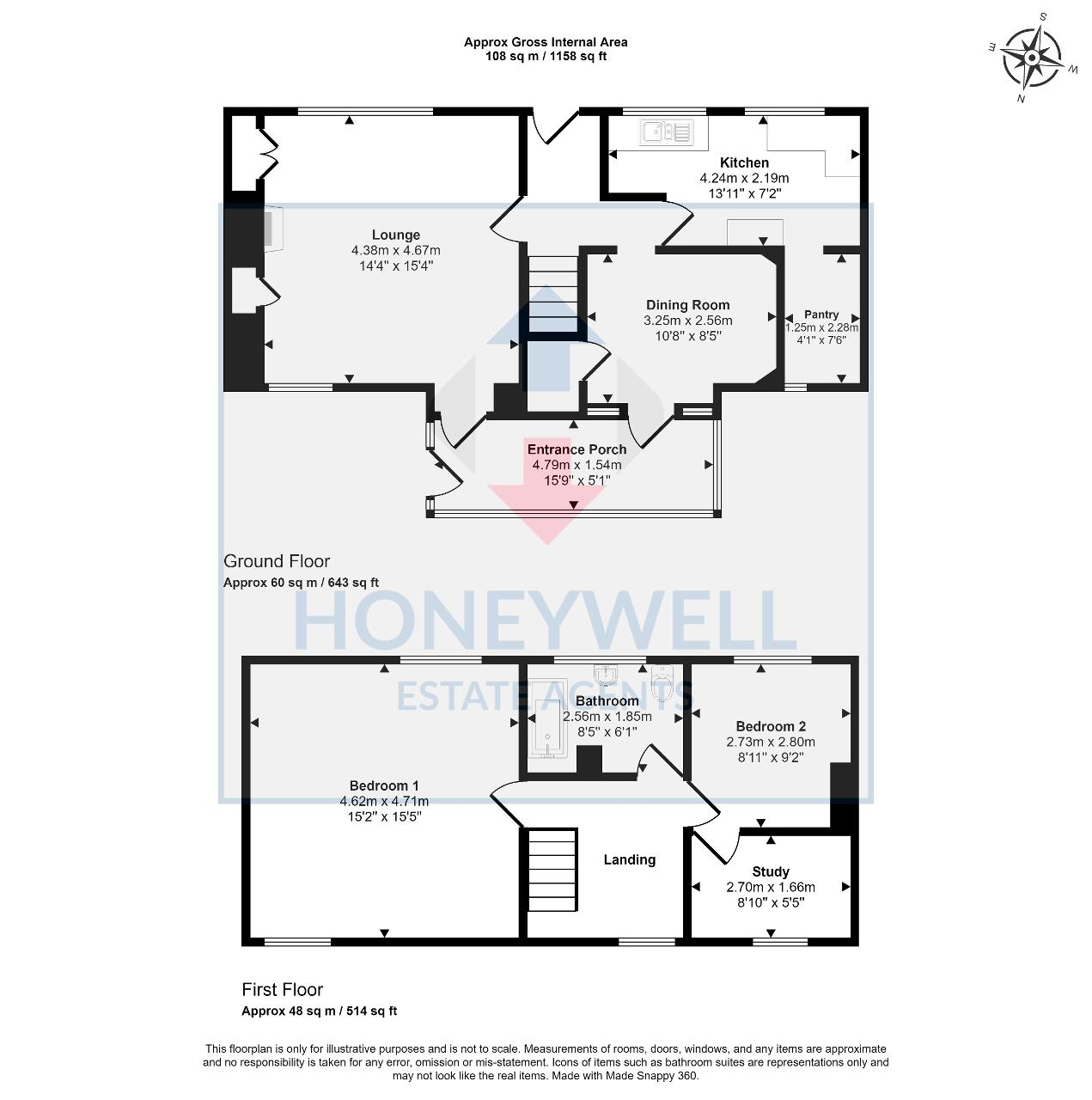The Dene, Hurst Green, Clitheroe, BB7
2 Bed Cottage - Offers in Excess of £290,000 - Sold Subject to Contract
Situated close to the centre of the Ribble Valley village of Hurst Green, this Grade II Listed, historic character cottage now requires full renovation but offers superb potential. The property, believed to be one of the oldest in the village, enjoys an excellent position with gardens bordering the brook and additional woodland space opposite which includes space for off-road parking and a former detached garage. Full of charm with plenty of original features such as beams and trusses, mullion windows and oak panelling, the property provides an excellent opportunity for someone looking to restore the house to its former self.
Hurst Green lies around 15 minutes" drive from Clitheroe and 10 minutes from Whalley, both of which provide a host of amenities and services along with a train link to Manchester and beyond.
- Grade II Listed character cottage
- Additional land
- 2 bedrooms & a study
- Excellent potential
- Superb gardens, parking & garage
- Requires full renovation
- Much sought after Ribble Valley village
- 108m2 (1,158 sq ft) approx.
Ground Floor
Entrance porch: With part-glazed external door, tiled flooring and glazed internal door to:
Dining room: 3.3m x 2.6m (10"8" x 8"5"); with understairs storage cupboard.
Hallway: With glazed external door to the rear garden and staircase to the first floor landing.
Kitchen: 4.2m x 2.2m (13"11" x 7"2"); with fitted base and wall level storage cupboards, one-and-a-half bowl stainless steel sink unit, plumbed and drained for an automatic washing machine.
Pantry: 1.3m x 2.3m (4"1" x 7"6"); with shelving and electric meters.
Living room: 4.4m x 4.7m (14"4" x 15"4"); a dual aspect room with feature open fire in brick surround, oak panelling and storage.
First Floor
Landing: With exposed beams.
Bedroom one: 4.6m x 4.7m (15'2" x 15'5"); with exposed beams and trusses.
Bedroom two: 2.7m x 2.8m (8"11" x 9"2"); with feature brick fireplace.
Study: 2.7m x 1.7m (8"10" x 5"5"); with exposed beams.
Bathroom: 3-piece white suite comprising a low level w.c., wash-hand basin and a panelled bath with shower mixer tap and cupboard with hot water cylinder.
Exterior
Outside:
To the front of the property is a low maintenance tiered garden area with separate paved patios and steps to the front porch.
To the rear of the property is a superb-sized rear garden comprising cottage gardens and a historic well along with a summer house and outside toilet. Stone pathways lead down to a more wooded area bordering the brook and surrounding woodland.
In addition to the immediate gardens, across the road from the house is a separate large area of woodland bordering farmland. The land has previously been used as gardens with outbuildings prior to now, but currently has a parking bay and a former garage with the potential to be reconstructed.
The cottage and its gardens have great potential to be repaired and restored and to provide a lovely character home in an idyllic setting.
HEATING: A mixture of open fires and electric storage heaters (not used for several years, will be in need of servicing).
SERVICES: Mains water, electricity and drainage are connected.
TENURE: Freehold.
COUNCIL TAX BAND E.
EPC: The energy efficiency rating of the property is F.
PLEASE NOTE: The property has not been lived in for over 15 years. Accordingly, the property"s heating, electrics, plumbing and services have not been tested in recent years and would need to be fully serviced.
As a condition of the sale the buyer will be required to reinstate the fence which runs along the northern boundary of the site on the opposite side of The Dene. More details can be provided on request.
VIEWING: By appointment with our office.
