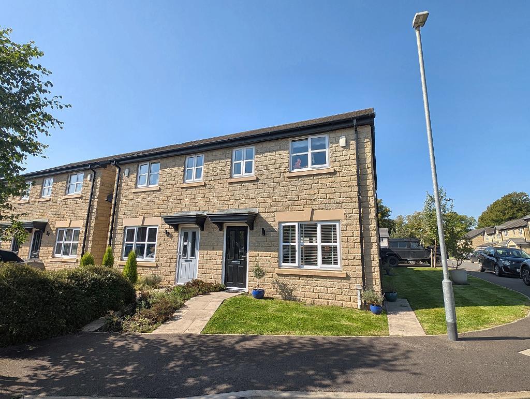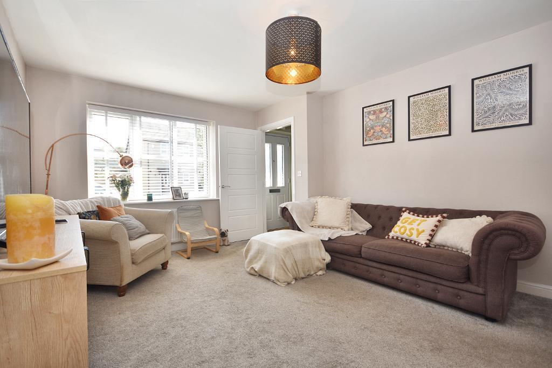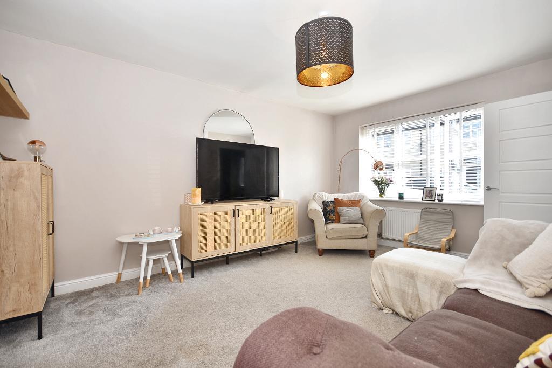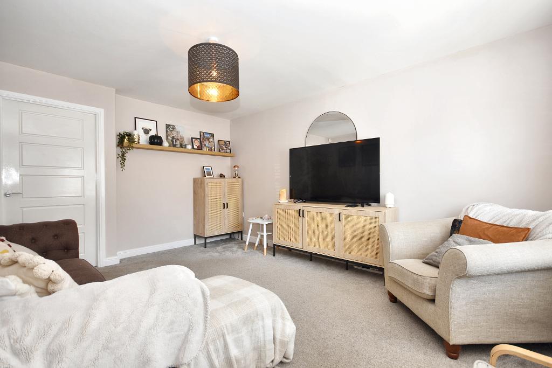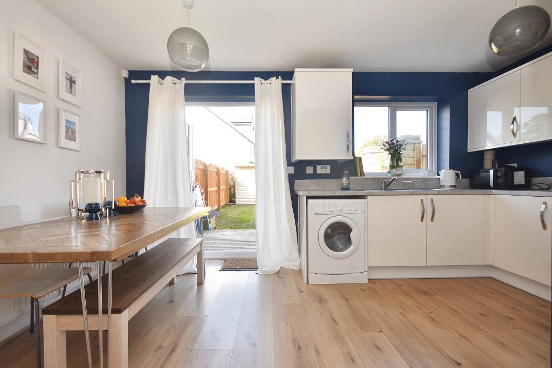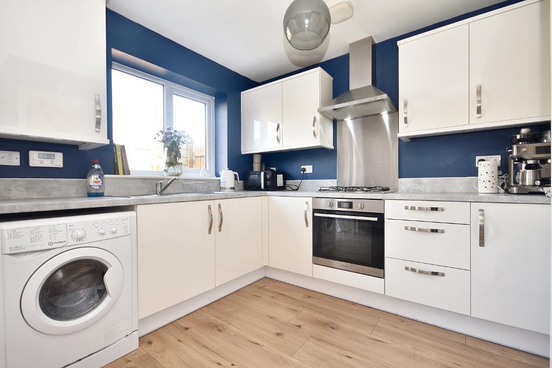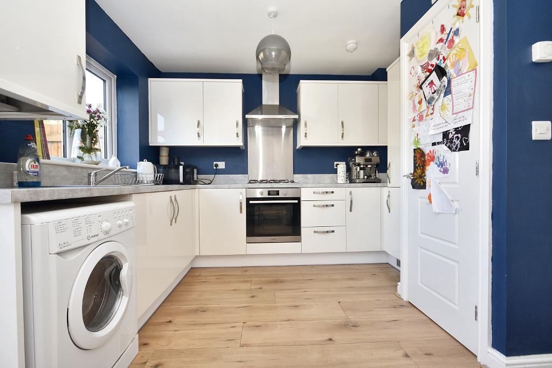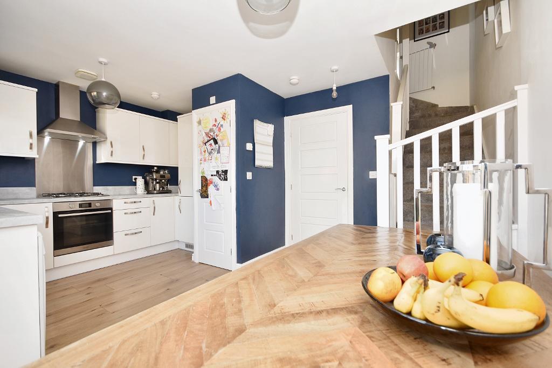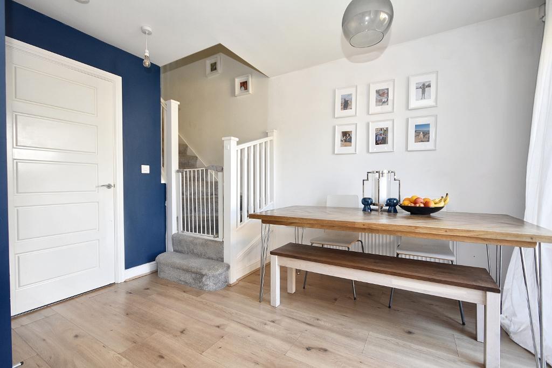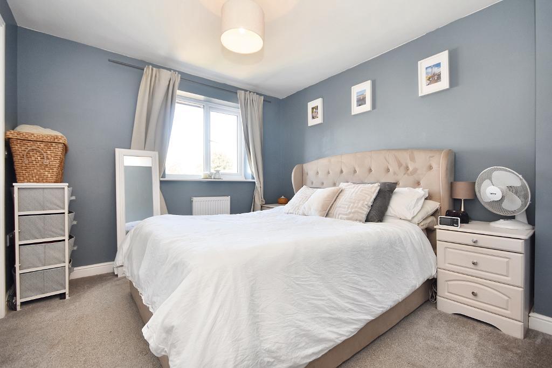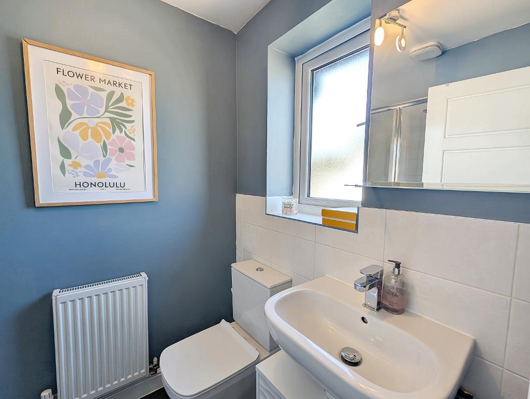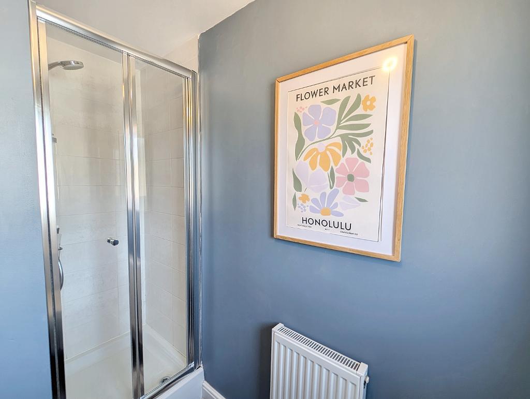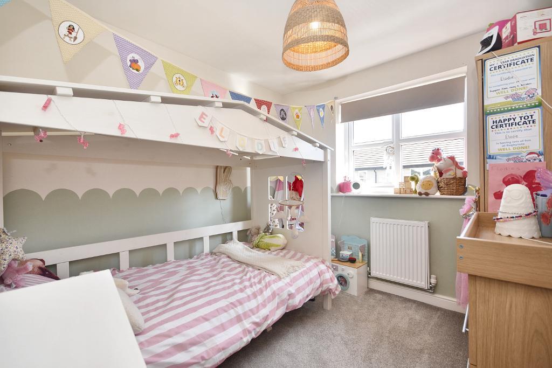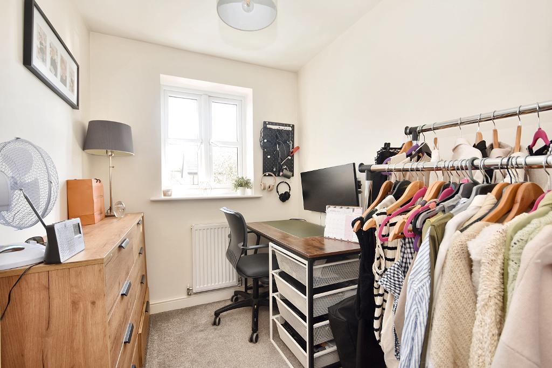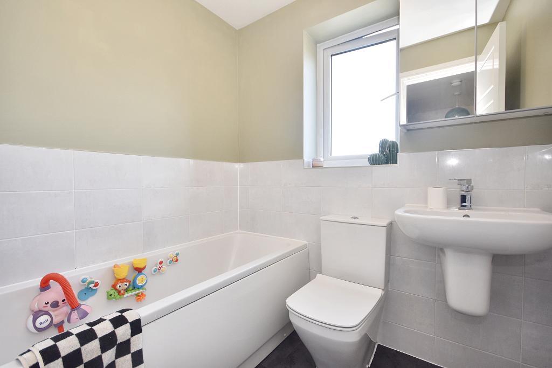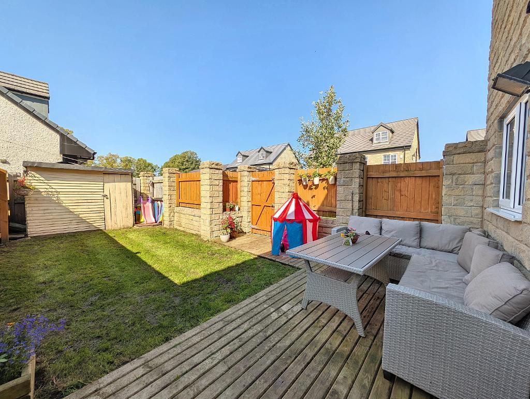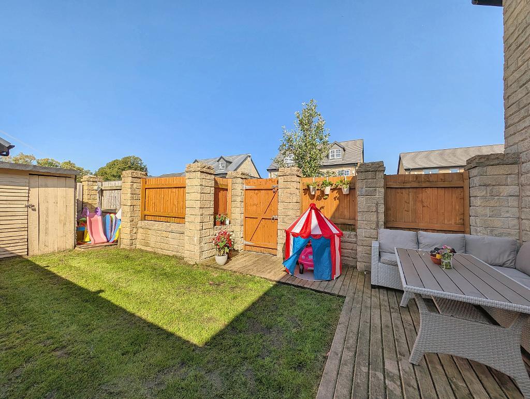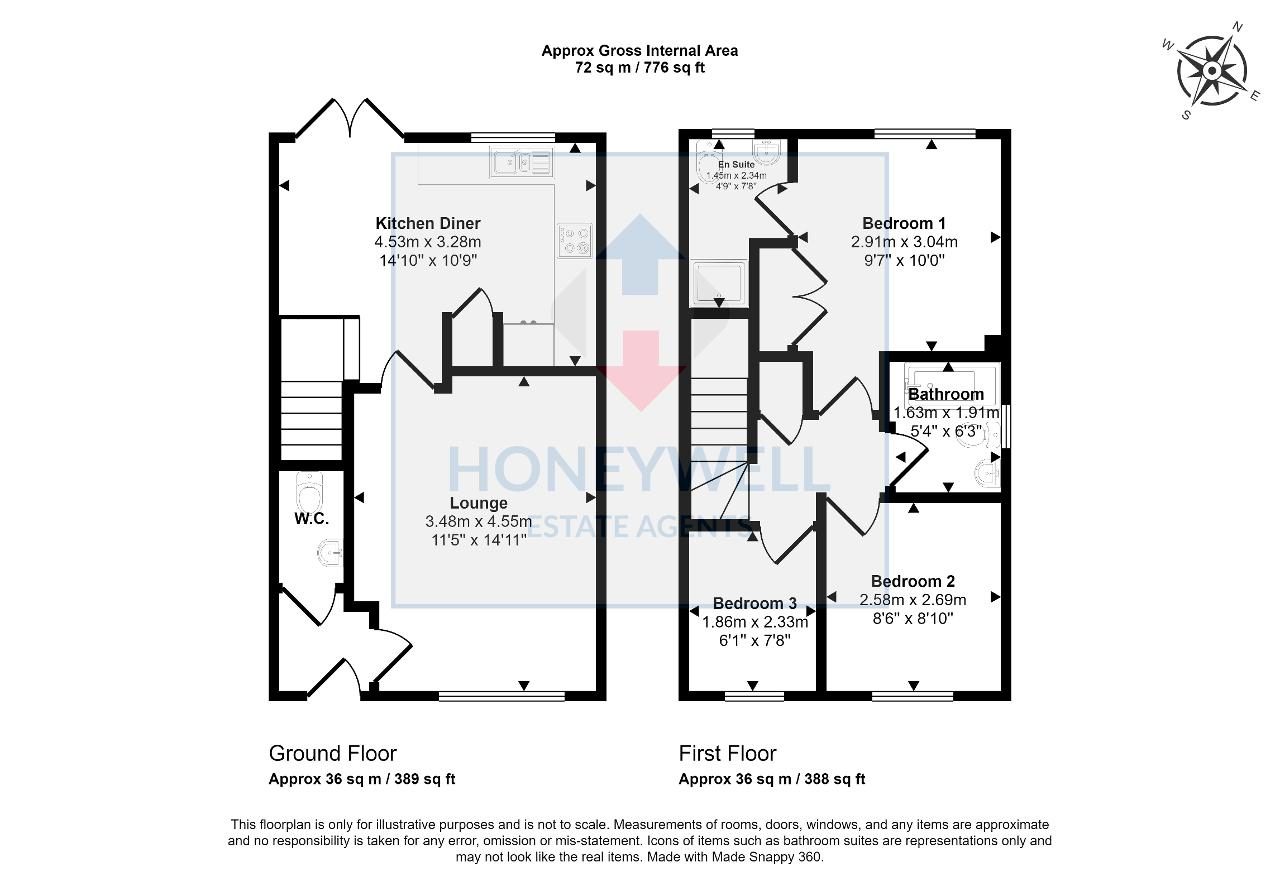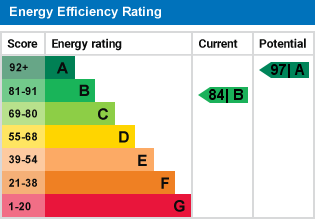Guardians Close, Clitheroe, BB7
3 Bed Semi-Detached - Shared Ownership £130,000 - Sold Subject to Contract
Situated in a corner plot, tucked away on this highly sought after development just off Chatburn Road in Clitheroe, this well-presented semi-detached home offers bright and spacious living accommodation with good-sized outside space and allocated off-road parking. The property lies within walking distance of Clitheroe town centre and its ever growing number of amenities, as well as the nearby Ribble Valley countryside. The property is offered to the market at 50% of it's full market value (£260,000) with a current monthly rental price of £337.66.
Accommodation comprises an entrance hallway, cloakroom, lounge, modern fitted kitchen with appliances and patio doors to the garden, two double bedrooms including a master with an en-suite shower room, single room or study and house bathroom.
- Immaculate modern semi-detached
- Modern fitted kitchen with appliances
- Offered at 50% of the full market value
- Gas CH & UPVC double glazing
- 3 bedrooms, master en-suite
- Corner plot, gardens, off road parking
- Highly sought after smaller development
- 72 m2 (776 sq ft) approx.
Ground Floor
Entrance hallway: With a composite external door and laminate wood effect flooring.
Cloakroom: 2-piece suite in white comprising a low level w.c. and pedestal wash-hand basin, laminate wood effect flooring and Xpelair.
Lounge: 3.5m x 4.6m (11'5" x 14'11"); with television point.
Dining kitchen: 4.5m x 3.3m (14"10" x 10"9"); with a range of fitted base and matching wall storage cupboards with complementary work surface, range of appliances including built-in electric oven, 4-ring gas hob with extractor hood over, built-in fridge-freezer, plumbed and drained for an automatic washing machine, one-and-a-half-bowl stainless steel sink unit, staircase to the first floor landing, UPVC patio doors to the rear garden and housed combination central heating boiler.
First Floor
Landing: With attic access point and built-in storage cupboard.
Bedroom one: 2.9m x 3.0m (9"7" x 10"0"); with built-in wardrobes to one wall.
En-suite shower room: 3-piece suite in white comprising a low level w.c., pedestal wash-hand basin and a corner shower enclosure with plumbed shower and Xpelair.
Bedroom two: 2.6m x 2.7m (8"6" x 8"10").
Bedroom three: 1.9m x 2.3m (6"1" x 7"8").
Bathroom: 3-piece suite in white comprising a low level w.c., pedestal wash-hand basin and a panelled bath, part-tiled walls and tiled floor.
Exterior
Outside:
To the front of the property is a lawned garden area and a stone flagged pathway. The lawned garden continues around the side of the property to a driveway providing off-road parking for 2 cars. There is a gated enclosed rear garden, the majority of which is laid to lawn with timber decking and a timber storage shed.
HEATING: Gas fired hot water central heating system complemented by double glazed windows in UPVC frames throughout.
SERVICES: Mains water, electricity, gas and drainage are connected.
COUNCIL TAX BAND B.
EPC: The energy efficiency rating for this property is B.
TENURE: Leasehold with the remainder of a 125 year lease commencing in 2019.
SHARED OWNERSHIP: Please note this property is being sold on a shared ownership basis. All interested parties will need to be approved by the affordable housing provider. Please ask for more details. The general eligibility criteria can be found at: https://www.gov.uk/shared-ownership-scheme/who-can-apply
On a 50% share basis the current monthly rent is £337.66.
There is an estate charge of approximately £200 per annum which covers the maintenance of the estate, trees, pavements and roads.
