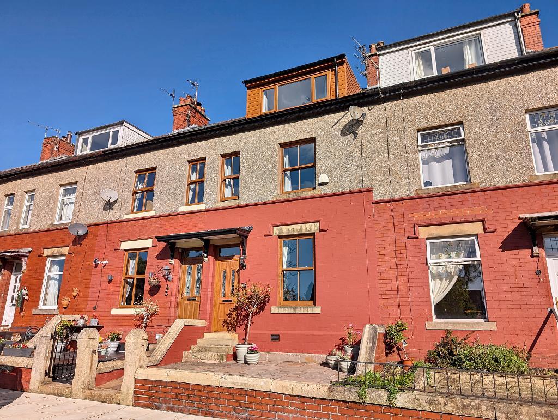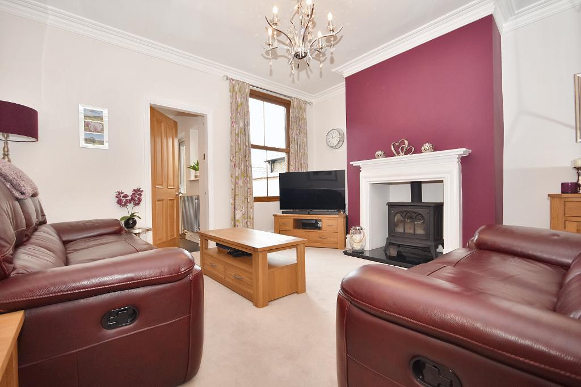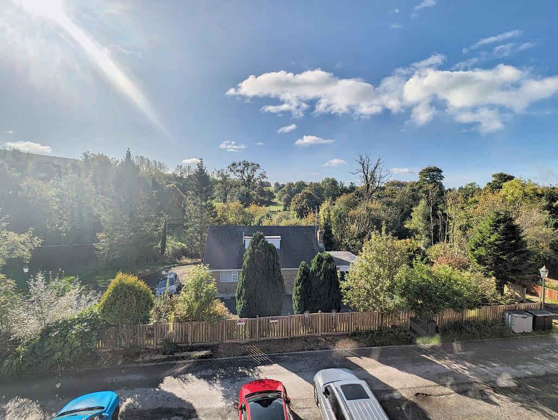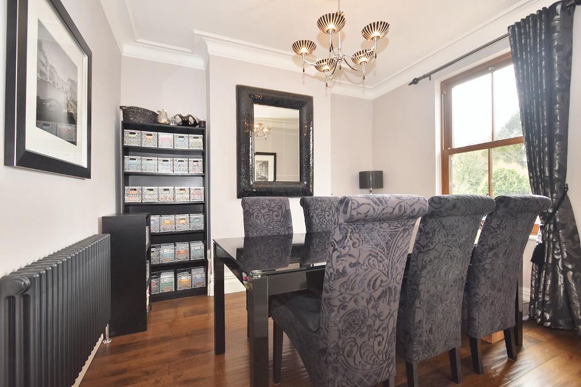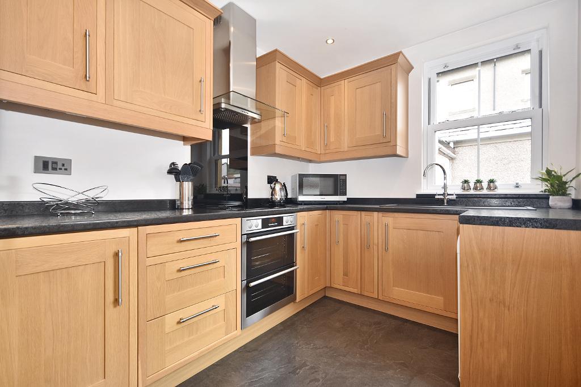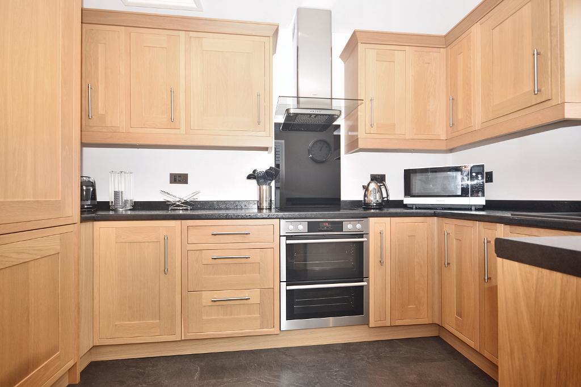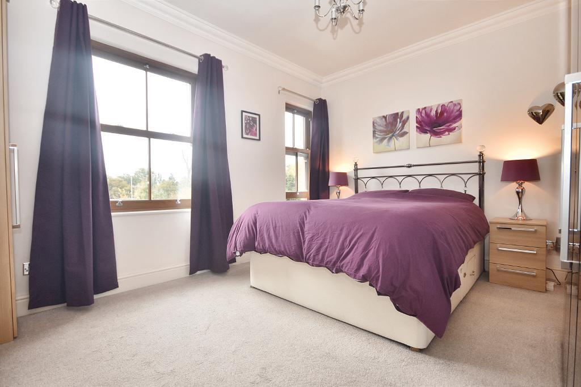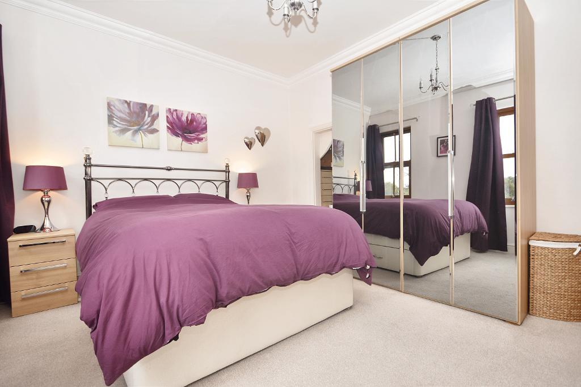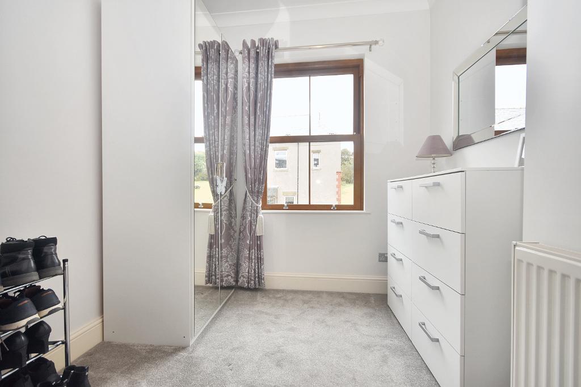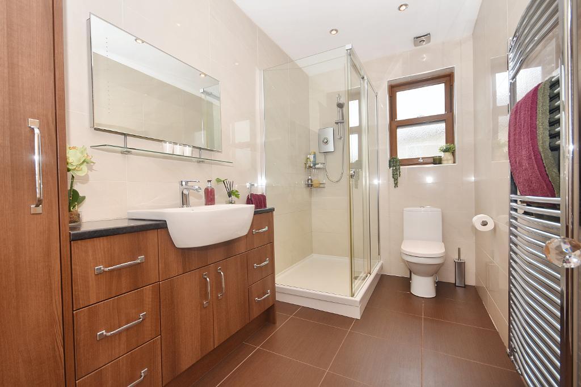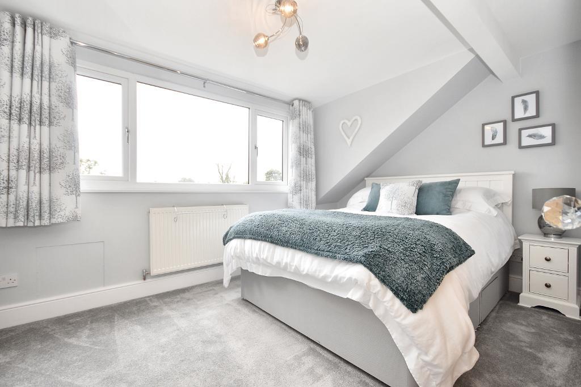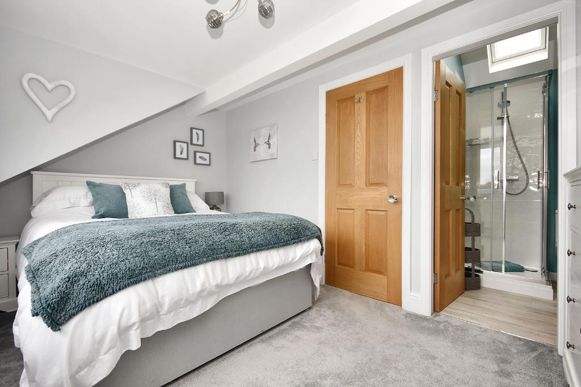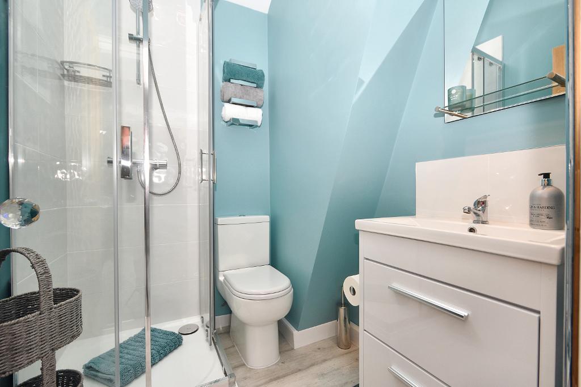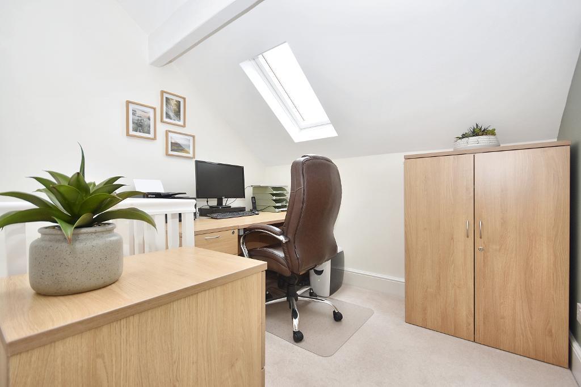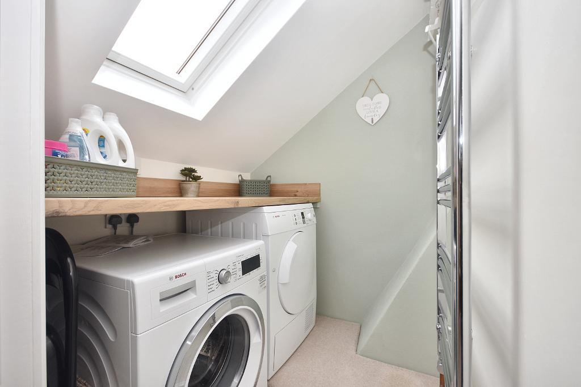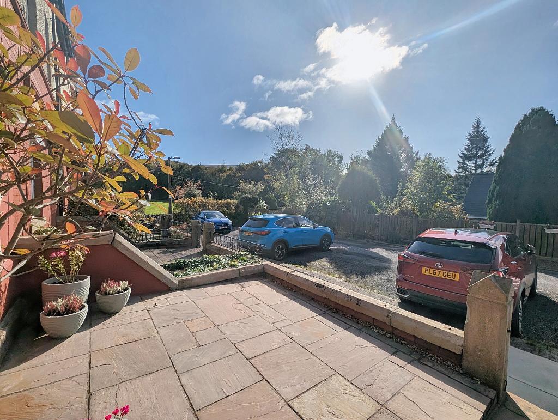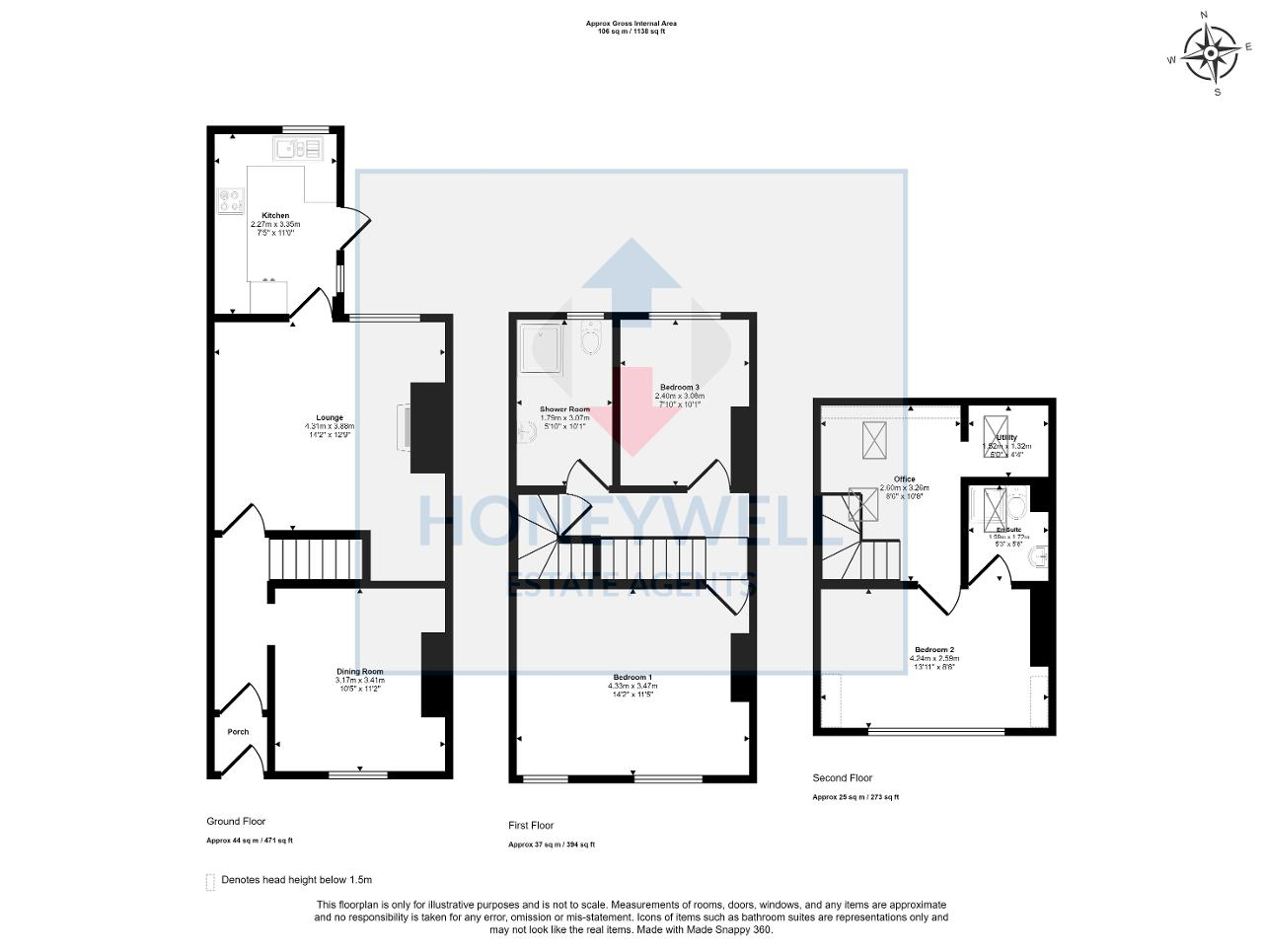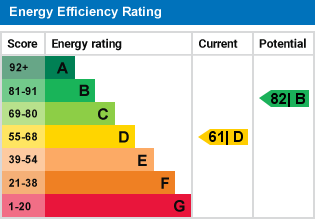Pendle Avenue, Chatburn, BB7
3 Bed Terraced - Guide Price £220,000 - Sold
Situated on a quiet road on the outskirts of the highly sought after village of Chatburn, but in a convenient location a short walk from the village amenities, this immaculately presented terrace property enjoys parking for two cars and an open outlook to the front. The property has been taken back to the brick and fully renovated by the current owners and now provides bright, spacious and modern accommodation throughout.
Accommodation comprises an entrance porch, hall, dining room, living room with gas stove effect fire and fitted kitchen with induction hob to the ground floor. There are two first floor bedrooms and a modern shower room, while to the second floor there is study, utility room and a further double bedroom with en-suite.
- Stunning garden fronted terrace
- Spacious lounge & dining room
- Sought after Ribble Valley village
- Gas CH & UPVC double glazing
- 3 bedrooms & study, en-suite
- Quality fitted kitchen, utility room
- Private parking, open aspect to front
- 106 m2 (1,138 sq ft) approx.
Ground Floor
Entrance porch: With a UPVC external door, and glazed internal door to:
Entrance hallway: With laminate wood effect flooring, staircase to the first floor landing and Victorian style central heating radiator.
Dining room: 3.2m x 3.4m (10'5" x 11'2"); with feature sash window, coving and solid wood flooring.
Living room: 4.3m x 3.9m (14'2" x 12'9"); with feature sash window, understairs storage cupboard, electric meter point, television point and gas stove effect fire in feature surround with granite hearth.
Fitted kitchen: 2.3m x 3.4m (7"5" x 11"0"); with a range of modern fitted base and matching wall storage cupboards with complementary work surfaces, built-in fridge-freezer, built-in double electric oven, 4-ring induction hob with extractor hood over, one-and-a-half bowl sink unit, Victorian style central heating radiator, low voltage lighting and UPVC external door to the rear of the property.
First Floor
Landing: With staircase to the second floor.
Bedroom one: 4.3m x 3.5m (14"2" x 11"5"); with feature sash windows and built-in storage cupboard.
Bedroom three: 2.4m x 3.1m (7"10" x 10"1"); with feature sash window.
Shower room: Modern fitted 3-piece suite comprising a low level w.c., vanity wash-hand basin and a corner shower enclosure with electric shower, fully tiled walls, tiled floor, feature sash window, low voltage lighting, extractor fan and heated stainless steel towel rail.
Bedroom two: 4.2m x 2.6m (13"11" x 8"6"); with feature dormer window enjoying a superb view over the surrounding area.
Second Floor
Landing/study area: With 2 double glazed Velux windows.
Utility: 1.5m x 1.3m (5"0" x 4"4"); plumbed and drained for an automatic washing machine, space for tumble dryer, Velux window and heated stainless steel towel rail.
En-suite shower room: 3-piece suite comprising a low level w.c., vanity wash-hand basin and a corner shower enclosure with plumbed shower, double glazed Velux window, heated stainless steel towel rail and low voltage lighting.
Exterior
Outside:
To the front of the property is a low maintenance Indian stone flagged attractive garden area with 2 allocated parking spaces.
To the rear of the property is a low maintenance enclosed yard with an outside store containing an outside toilet and central heating boiler.
ADDITIONAL INFORMATION: The boiler was installed in 2023. The property was re-roofed in 2018.
HEATING: Gas fired hot water central heating system complemented by double glazed windows in UPVC frames throughout.
SERVICES: Mains water, electricity, gas and drainage are connected.
COUNCIL TAX BAND B.
EPC: The energy efficiency rating of the property is D.
VIEWING: By appointment with our office.
