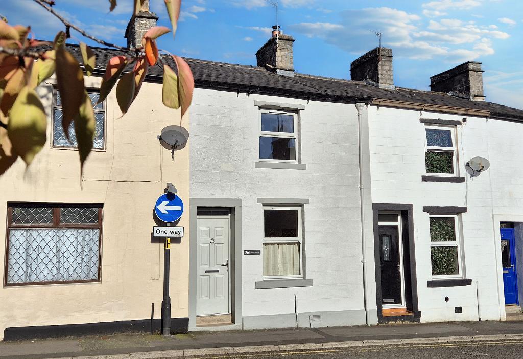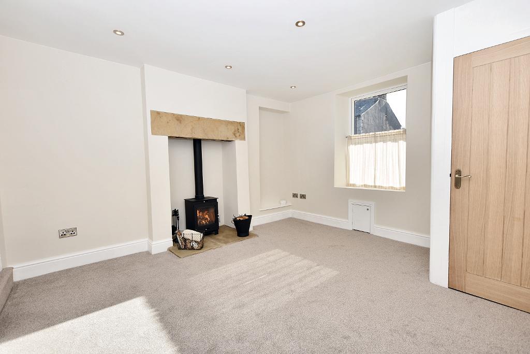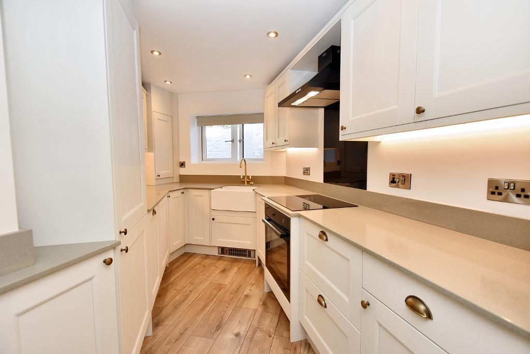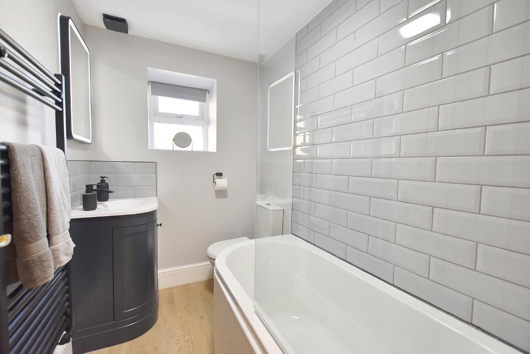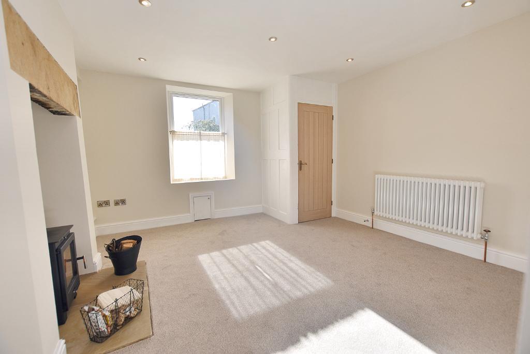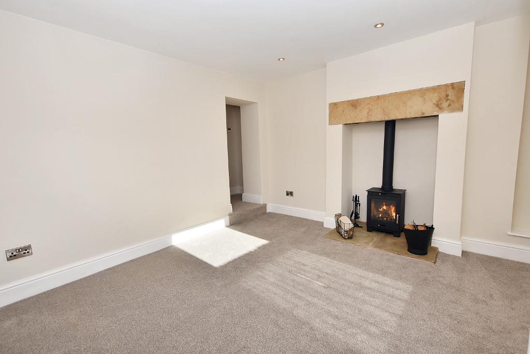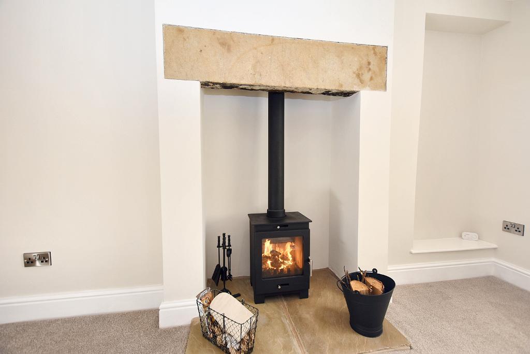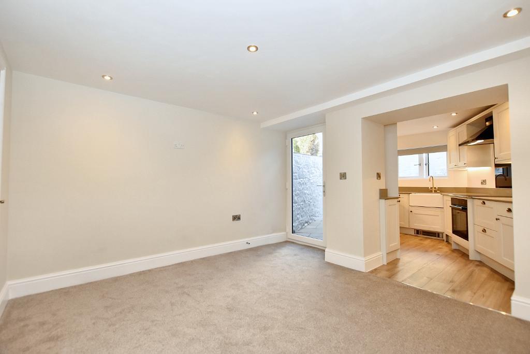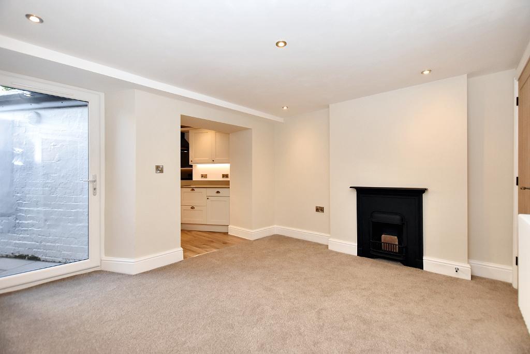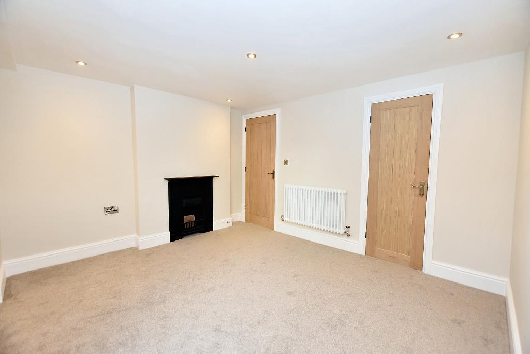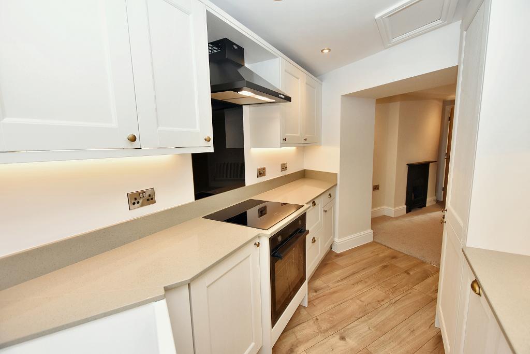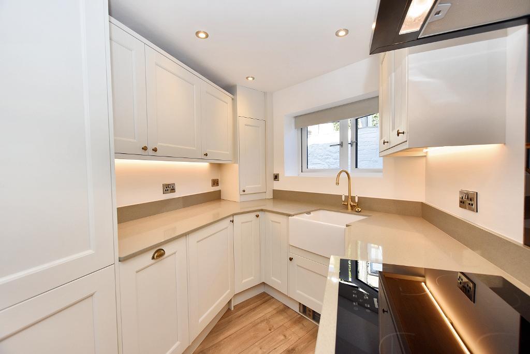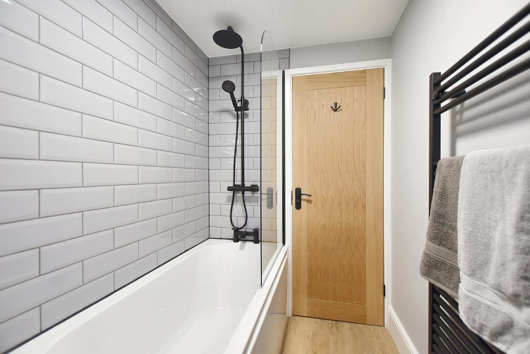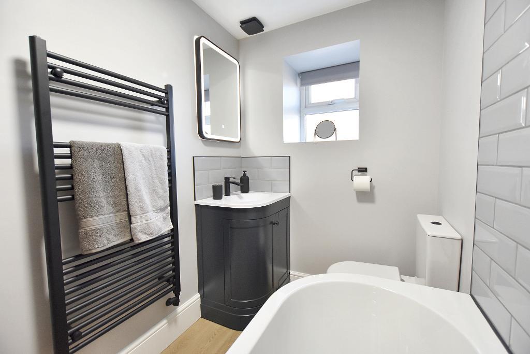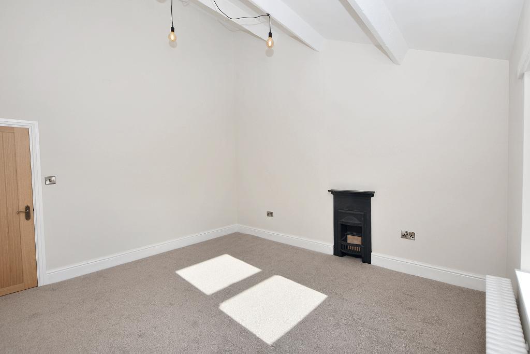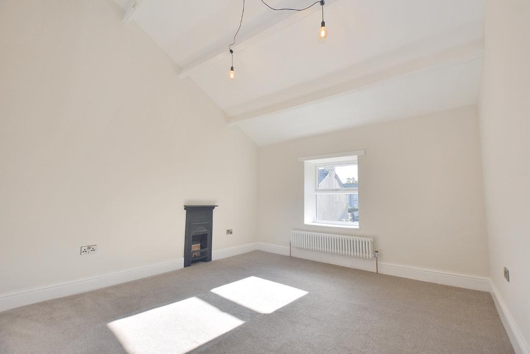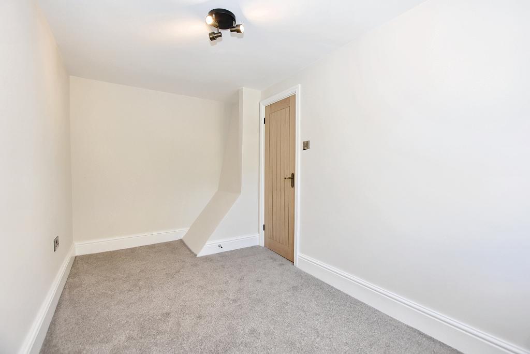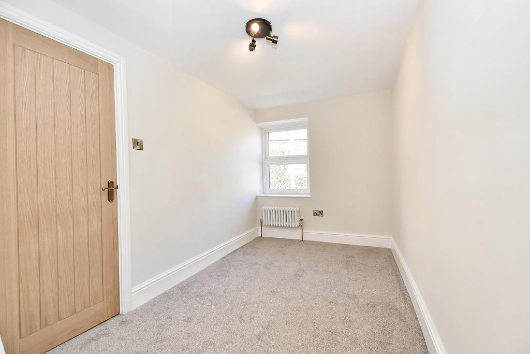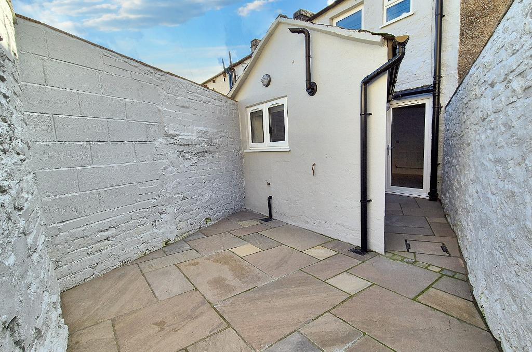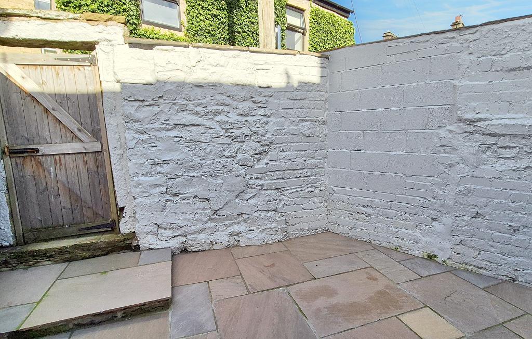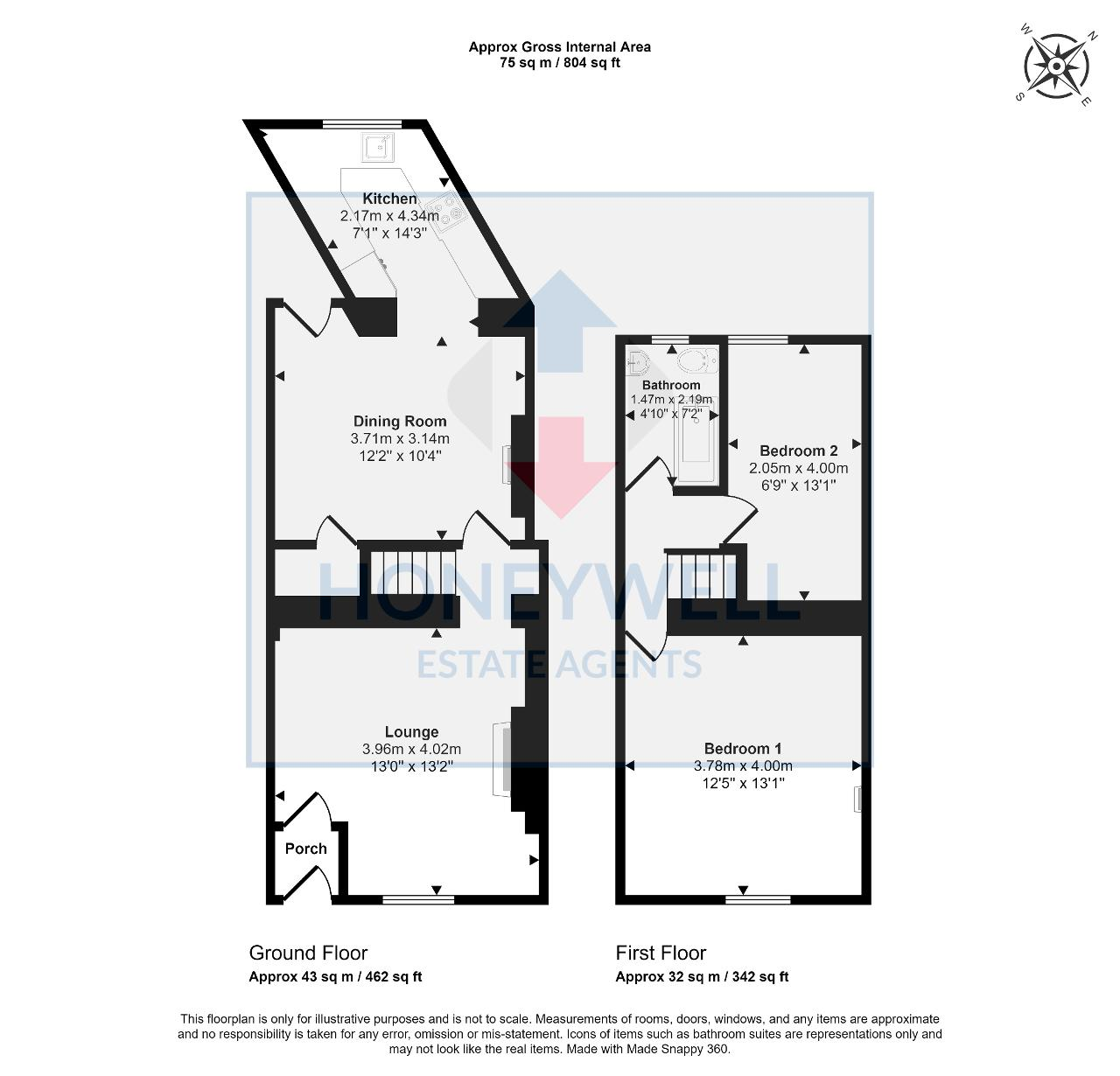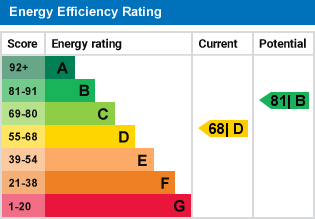Lowergate, Clitheroe, BB7
2 Bed Cottage - £174,950 - Sold Subject to Contract
A beautiful stonebuilt cottage which has been renovated to the highest standard which is turn-key and ready to go. The property offers a surprising amount of space with a lounge to the front with feature fireplace housing a log burning stove, middle reception room which could be used for dining or living (or both) that is open to the kitchen and has a door leading outside. The kitchen has an impressive specification with quartz work surfaces and a full range of appliances including dishwasher and washing machine. Upstairs there is a stunning master bedroom with vaulted ceiling that offers great height and proportion, a second bedroom to the rear and an impressive bathroom with shower over the bath, modern matt black taps and accessories and heritage style brick tiling.
Externally there is an Indian stone paved yard which offers space for outside seating. The cottage is located in this super convenient location right in the centre of town and only a short stroll for all the amenities including shops, bars, restaurants and transport links. Viewing is essential.
- Beautiful stonebuilt cottage
- Modernised to highest standard
- Fireplace with log burner
- Brand new bathroom with shower
- Convenient town centre location
- 2 bedrooms, 2 reception rooms
- Stunning kitchen with appliances
- 75 m2 (804 sq ft) approx.
Ground Floor
Entrance: Through composite Rock front door into:
Entrance vestibule: With wood panel wall and oak veneered door leading to:
Lounge: 4.0m x 4.0m (13'0" x 13'2"); with a feature fireplace with cast iron log burner set into chimney breast with sandstone lintel and stone flagged hearth, recessed LED spotlighting, feature heritage style radiator and step up to:
Inner hall: With staircase off to first floor.
Dining room: 3.7m x 3.1m (12'2" x 10'4"); with recessed LED spotlighting, feature decorative cast iron fireplace, understairs storage cupboard, glazed PVC door leading to outside and open to:
Kitchen:
2.2m x 4.3m (7"1" x 14"3"); a newly installed fitted cream shaker style kitchen with a fitted range of base and wall units with under unit lighting, quality quartz work surfaces and splashback, Belfast sink unit with heritage style mixer tap and draining board carved into quartz worktop.
Integrated electric fan oven, 4-ring induction hob with matching glass splashback and extractor canopy over, integrated fridge-freezer, integrated slimline dishwasher and integrated washer dryer, newly installed Baxi combination central heating boiler concealed inside kitchen wall cupboard, modern wood effect laminate flooring, recessed LED spotlighting, brushed steel sockets and Kickspace fan heater.
First Floor
Landing: With recessed LED spotlighting.
Master bedroom: 3.8m x 4.0m (12"5" x 13"1"); a stunning master bedroom with vaulted ceiling with exposed beams offering good height and proportion, feature cast iron decorative fireplace and heritage style cast iron radiator.
Bedroom two: 2.1m x 4.0m (6"9" x 13"1"); with heritage style radiator.
Bathroom: Newly installed 3-piece suite with low suite w.c. with matt black push button flush, corner vanity wash-hand basin with matt black mixer tap, tiled splashback, feature curved shaker style storage cupboards below and vanity mirror over with LED lighting, panelled bath with matt black mixer tap and matt black thermostatic shower over with fixed showerhead and separate handheld showerhead with matching shower screen, heritage style brick tiled walls, tall matt black ladder style towel rail, extractor fan and modern wood effect flooring.
Exterior
Outside:
To the rear of the property is an attractive enclosed rear yard with stone boundary walls capped with Indian stone flags. The yard is Indian stone paved and has outside lighting.
HEATING: Gas fired hot water central heating system with newly installed boiler complemented by double glazed windows in PVC frames.
SERVICES: Mains water, electricity, gas and drainage are connected.
COUNCIL TAX BAND B.
EPC: The energy efficiency rating of the property is D.
VIEWING: By appointment with our office.
