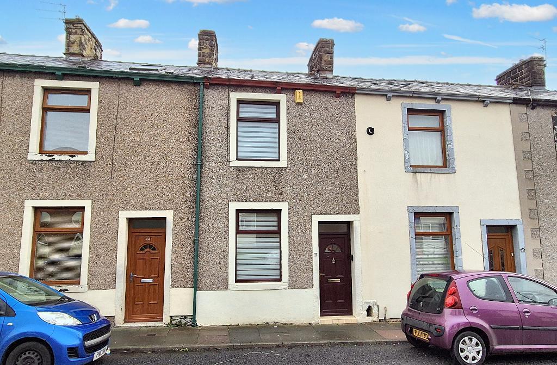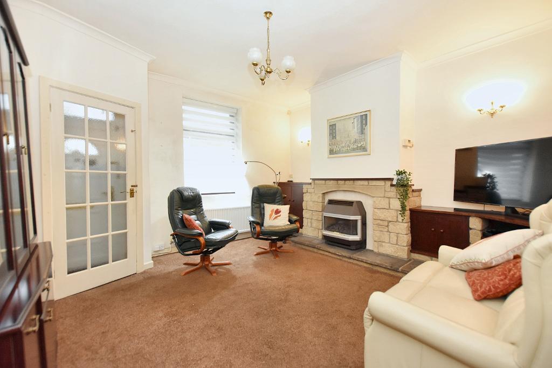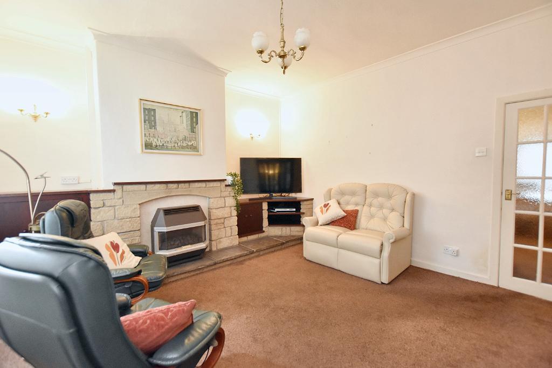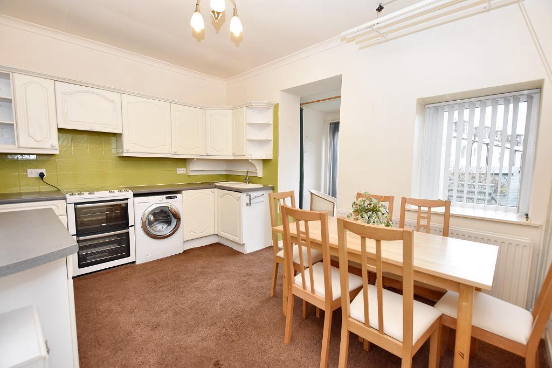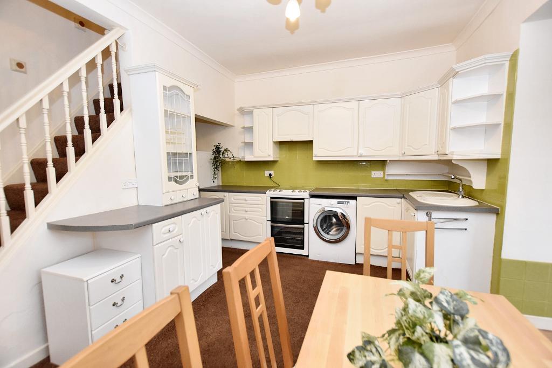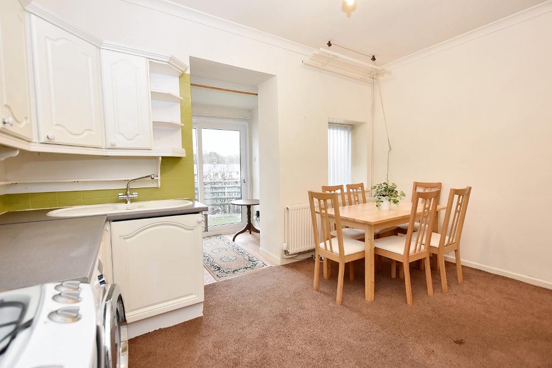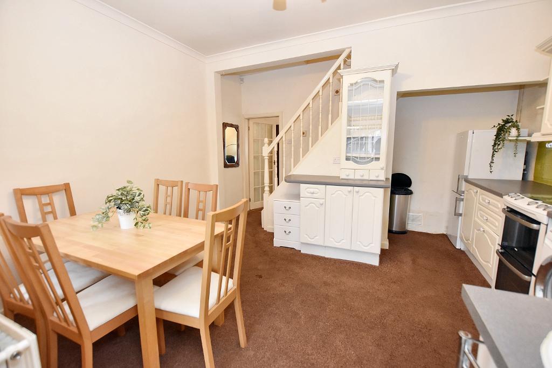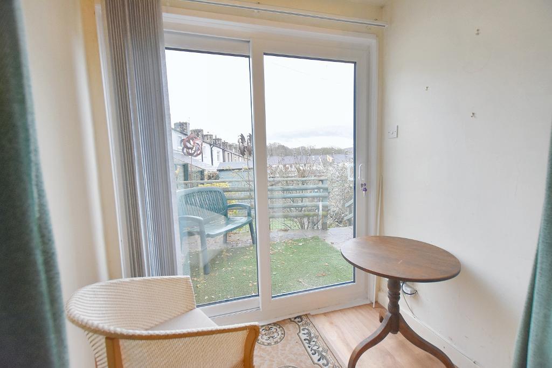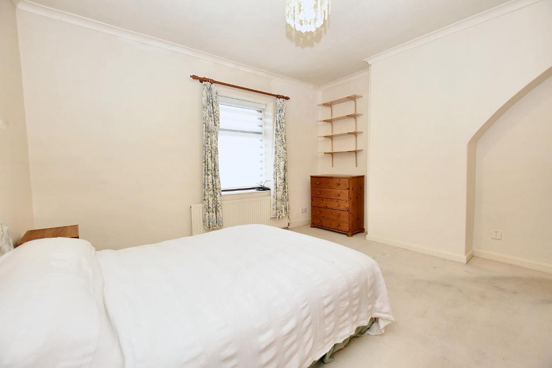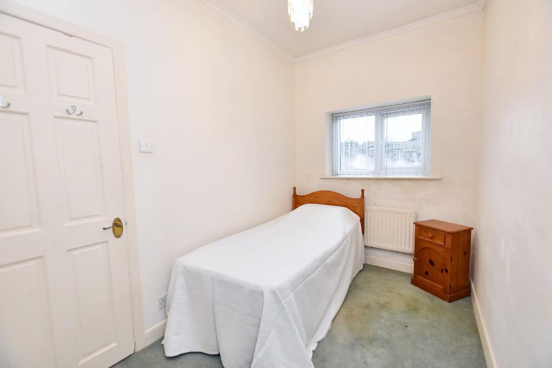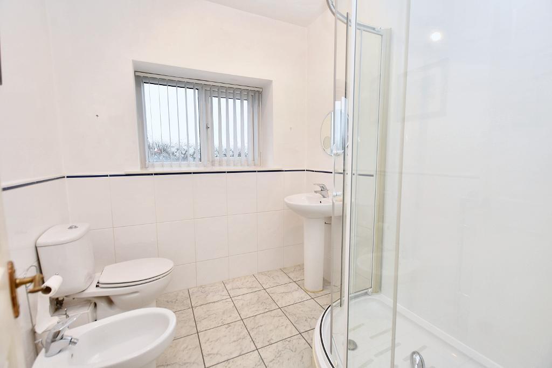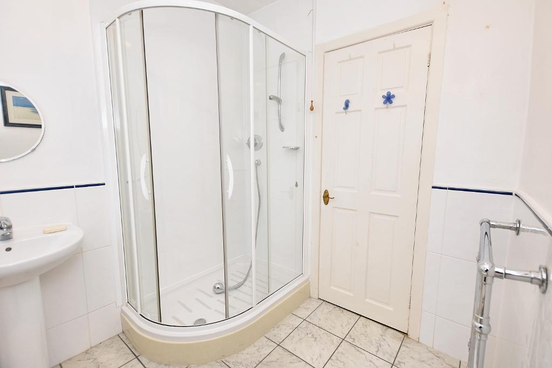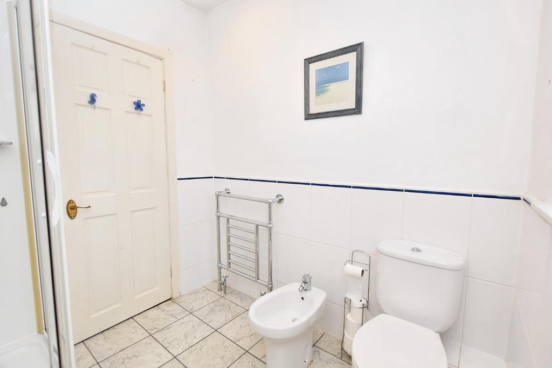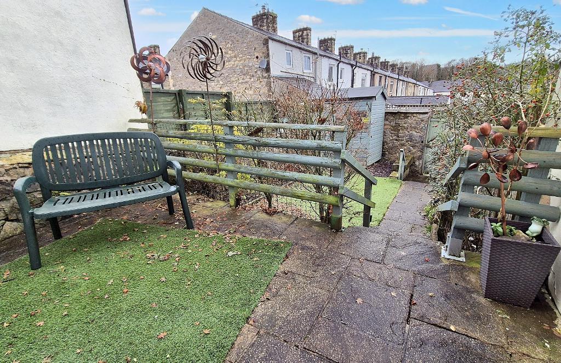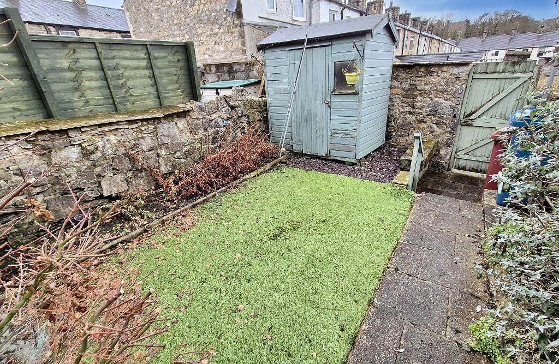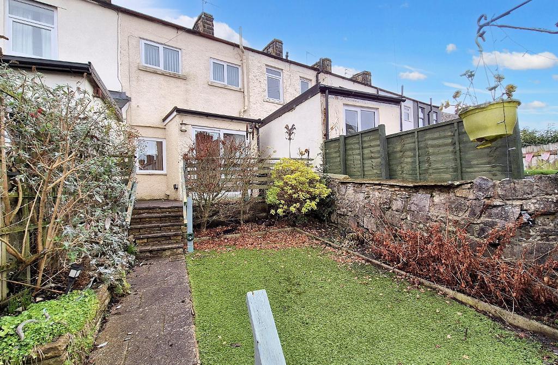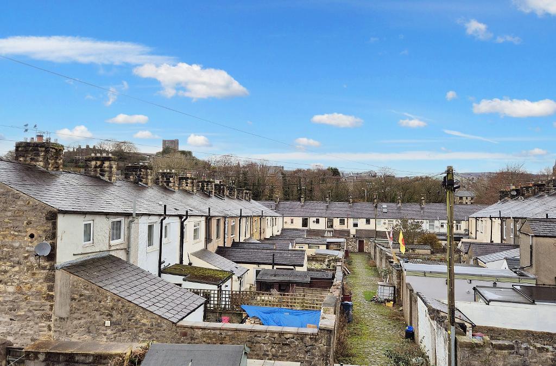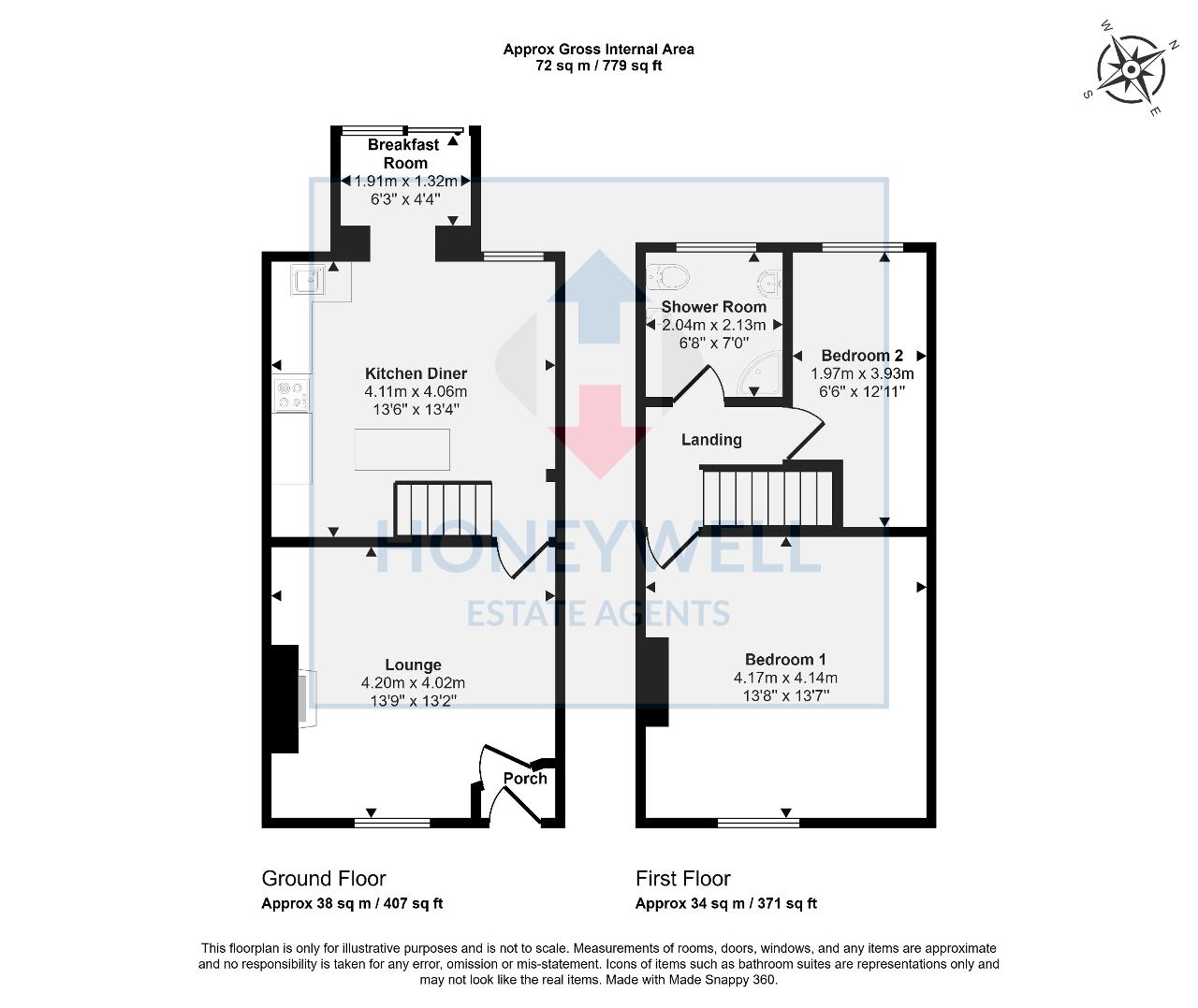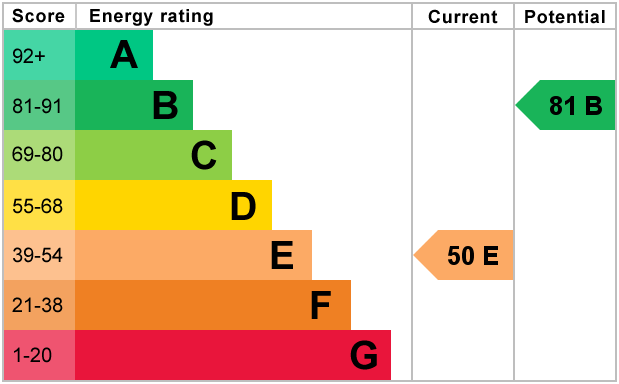Hayhurst Street, Clitheroe, BB7
2 Bed Terraced - £139,950 - Sold
An attractive stonebuilt terrace house situated only a few minutes" walk from the town centre which is ideal for a first-time buyer. The property has an entrance vestibule leading to the lounge and a spacious dining kitchen to the rear with a small breakfast room extension with patio doors opening onto the rear garden. Upstairs there are two bedrooms, one large double to the front and a single at the rear, plus a 4-piece shower room.
Outside there is a lovely enclosed garden area with paved patio. Steps lead down to an artificial lawn with raised planting borders and timber storage shed. The rear of the house looks towards Clitheroe Castle. Viewing is essential.
- Stonebuilt mid terrace house
- 2 bedrooms
- Lounge with fireplace
- Convenient for the town centre
- Attractive garden to rear
- 4-piece shower room
- Dining kitchen with breakfast room
- 72 m2 (779 sq ft) approx.
Ground Floor
Entrance: Through PVC front door into:
Entrance vestibule: With glazed door to:
Lounge: 4.2m x 4.0m (13'9" x 13'2"); with coved cornicing, wall light points, stone fireplace with fitted gas fire and central heating back boiler with stone flagged hearth, meter cupboard in front alcove and rear alcove with a corner television unit with shelving and television point. Glazed door to:
Dining kitchen: 4.1m x 4.1m (13"6" x 13"4"); with a fitted range of white wall and base units with complementary laminate work surface, tiled splashback, one-and-a-half bowl sink unit with mixer tap, Zanussi gas cooker with 4-ring hob and extractor over, space for fridge-freezer, plumbing for a washing machine, understairs storage area, space for dining table and chairs, staircase off to first floor with spindles and balustrade, feature ceiling-mounted drying rack, coved cornicing and open to:
Breakfast kitchen: 1.9m x 1.3m (6'3" x 4'4"); with PVC sliding patio door opening to rear garden.
First Floor
Landing: With loft access and drop-down ladder leading to part-boarded loft and spindles and balustrade.
Bedroom one: 4.2m x 4.1m (13"8" x 13"7"); to the front with coved cornicing, wall light point and television point.
Bedroom two: 2.0m x 3.9m (6"6" x 12"11"); with coved cornicing, attractive outlooks towards Clitheroe Castle and recessed over stairs storage area.
Shower room: 3-piece white suite comprising low suite w.c. with push button flush, bidet with chrome mixer tap, pedestal wash-hand basin with chrome mixer tap and corner shower enclosure with fitted Mira thermostatic shower, chrome heated towel rail, tiled walls to dado height, recessed spotlighting and extractor fan.
Exterior
Outside:
To the rear of the property is a two tier garden area with paved patio with steps down to artificial lawn for easy maintenance with raised planting borders, timber storage shed, stone boundary wall and gated access.
HEATING: Gas fired hot water central heating system complemented by double glazed windows in PVC frames.
SERVICES: Mains water, electricity, gas and drainage are connected.
COUNCIL TAX BAND A.
EPC: The energy efficiency rating of the property is E.
